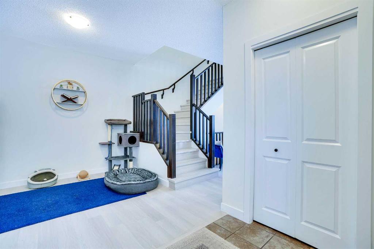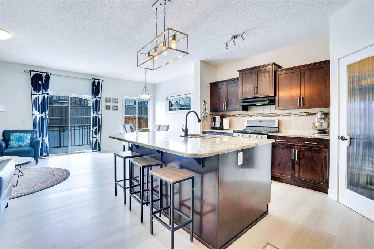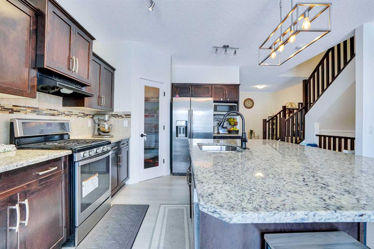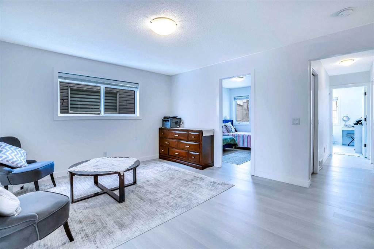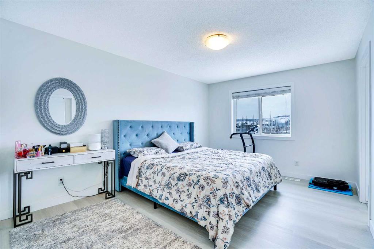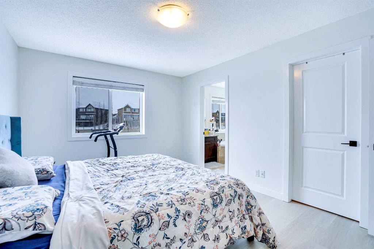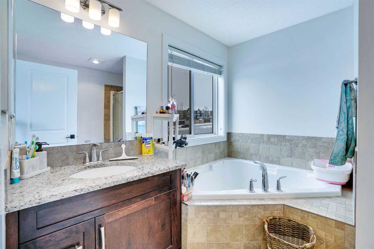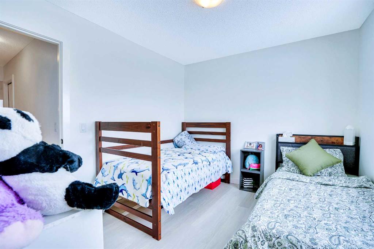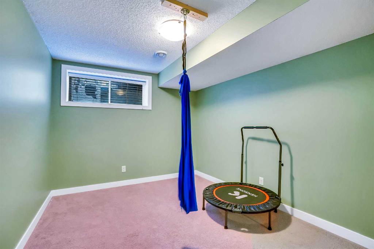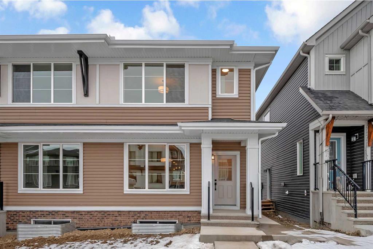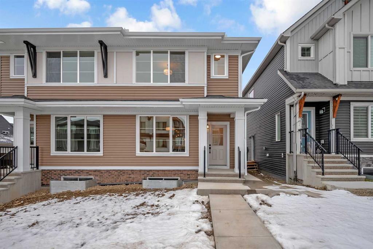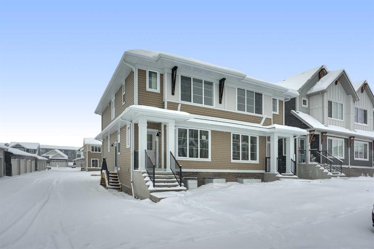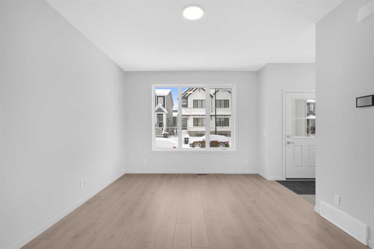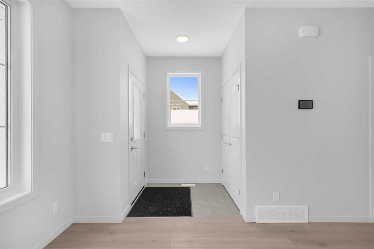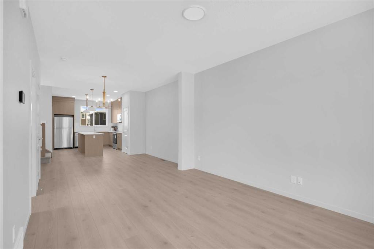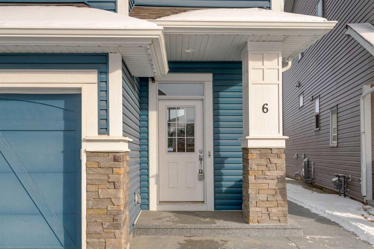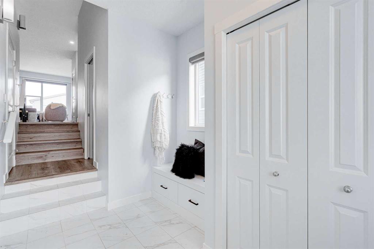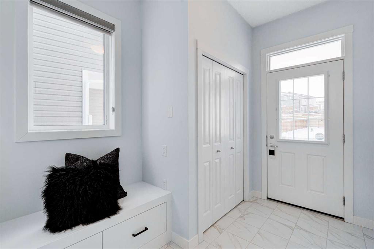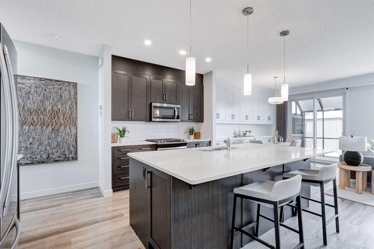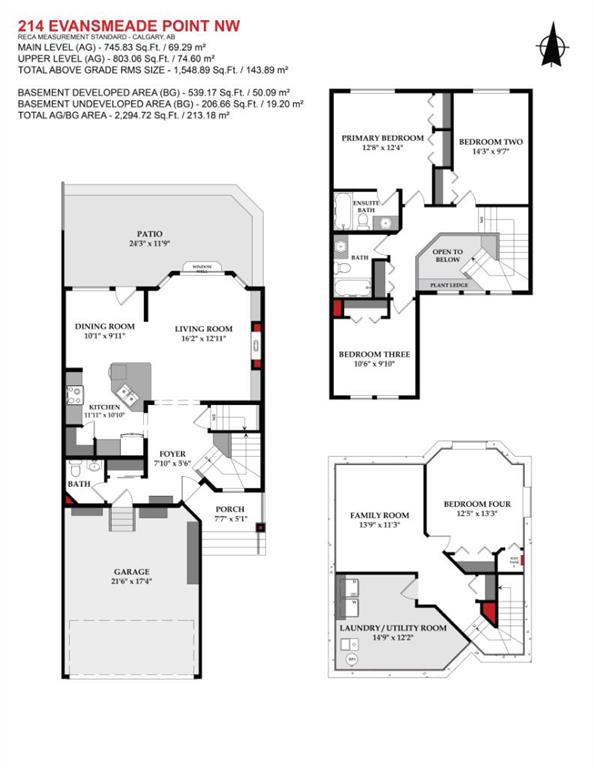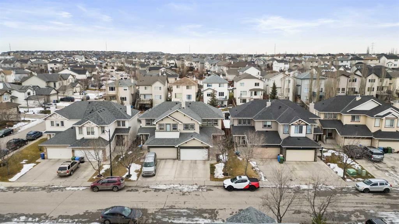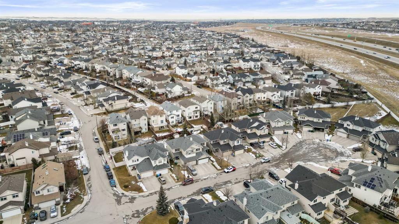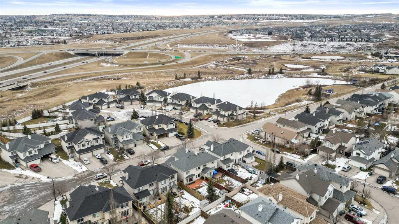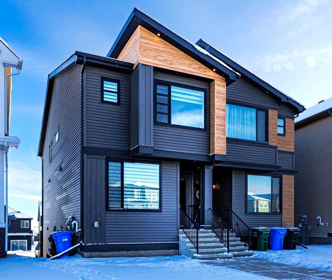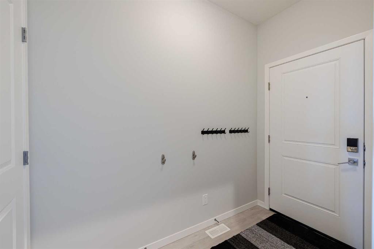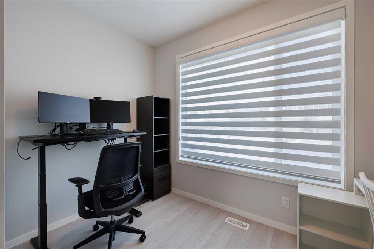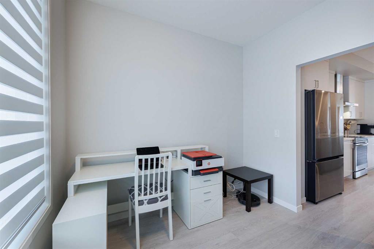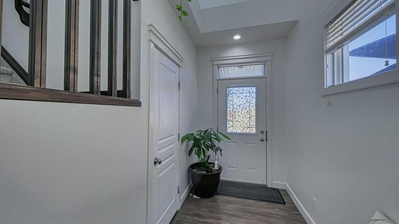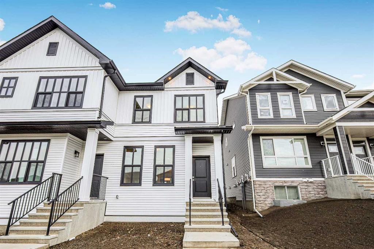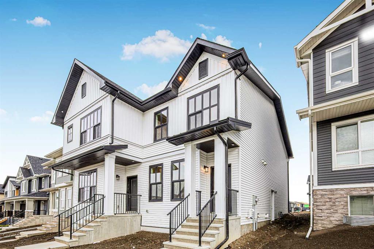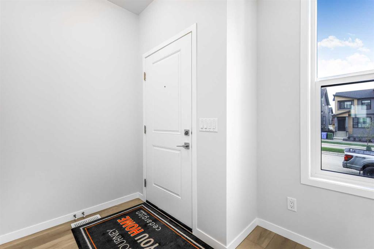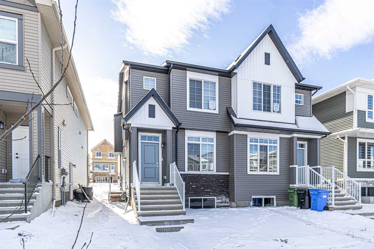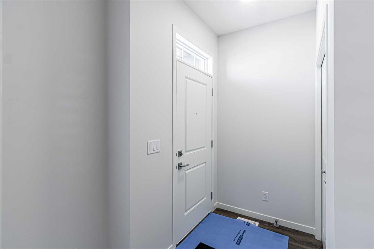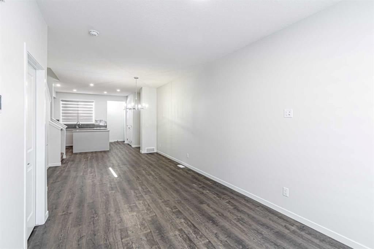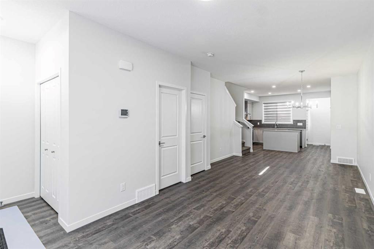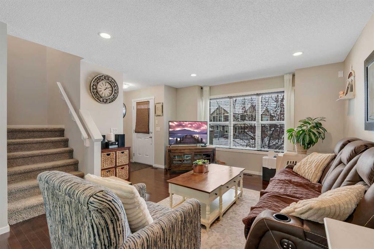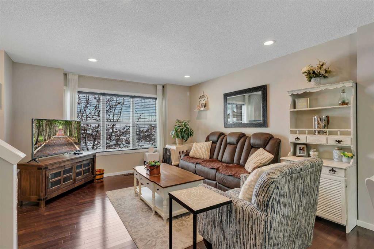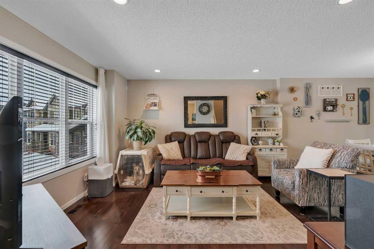143 Kincora Crescent NW
Calgary T3R0N4
MLS® Number: A2193421
$ 665,000
5
BEDROOMS
3 + 1
BATHROOMS
1,833
SQUARE FEET
2012
YEAR BUILT
This immaculate and elegantly upgraded home is a true gem, offering both style and functionality. Recently refreshed with brand-new luxury vinyl plank flooring and a fresh coat of paint throughout, it feels like new! A standout feature is the expansive kitchen island, a single solid slab of granite, fully equipped with a double sink, built-in dishwasher, and electrical outlet—perfect for entertaining. The home boasts four bathrooms, three of which feature granite countertops with undermount sinks, and all cabinetry is beautifully coordinated throughout. The upper level offers three spacious bedrooms, including a luxurious primary suite, along with a versatile bonus room. The fully developed basement, finished by the builder, features two well-sized bedrooms, a spacious central family room, and a three-piece bathroom. This exceptional home also includes a convenient double front-attached garage, providing ample parking and storage space. Additional features include brand-new vinyl flooring and ceramic tile, central air conditioning, and a built-in central vacuum system. Thoughtful architectural enhancements such as an extra dining room window, stylish stairwell cutouts, and an open-concept design further elevate its charm and functionality. Don't miss out on this move-in-ready masterpiece—schedule your showing today!
| COMMUNITY | Kincora |
| PROPERTY TYPE | Semi Detached (Half Duplex) |
| BUILDING TYPE | Duplex |
| STYLE | 2 Storey, Side by Side |
| YEAR BUILT | 2012 |
| SQUARE FOOTAGE | 1,833 |
| BEDROOMS | 5 |
| BATHROOMS | 4.00 |
| BASEMENT | Finished, Full |
| AMENITIES | |
| APPLIANCES | Central Air Conditioner, Dishwasher, Dryer, Garage Control(s), Gas Stove, Microwave, Range Hood, Refrigerator, Washer |
| COOLING | Central Air |
| FIREPLACE | Gas |
| FLOORING | Carpet, Ceramic Tile, Vinyl |
| HEATING | Forced Air, Natural Gas |
| LAUNDRY | Upper Level |
| LOT FEATURES | Landscaped, Rectangular Lot |
| PARKING | Double Garage Attached, Front Drive |
| RESTRICTIONS | Airspace Restriction, Restrictive Covenant |
| ROOF | Asphalt Shingle |
| TITLE | Fee Simple |
| BROKER | Real Estate Professionals Inc. |
| ROOMS | DIMENSIONS (m) | LEVEL |
|---|---|---|
| 3pc Bathroom | 8`9" x 6`8" | Basement |
| Bedroom | 9`6" x 13`11" | Basement |
| Bedroom | 9`5" x 13`11" | Basement |
| Game Room | 15`3" x 14`8" | Basement |
| Storage | 4`10" x 7`4" | Basement |
| 2pc Bathroom | 5`0" x 5`2" | Main |
| Dining Room | 7`4" x 10`11" | Main |
| Family Room | 9`11" x 12`0" | Main |
| Foyer | 10`1" x 9`4" | Main |
| Kitchen | 15`11" x 14`1" | Main |
| Living Room | 12`9" x 14`2" | Main |
| Pantry | 4`3" x 4`3" | Main |
| 4pc Bathroom | 5`0" x 8`6" | Second |
| 3pc Ensuite bath | 8`8" x 9`6" | Second |
| Bedroom | 10`8" x 9`8" | Second |
| Bedroom | 9`0" x 10`11" | Second |
| Bonus Room | 14`11" x 12`10" | Second |
| Laundry | 3`3" x 5`8" | Second |
| Bedroom - Primary | 10`11" x 14`7" | Second |
| Walk-In Closet | 5`1" x 5`10" | Second |
| Walk-In Closet | 8`8" x 5`7" | Second |


