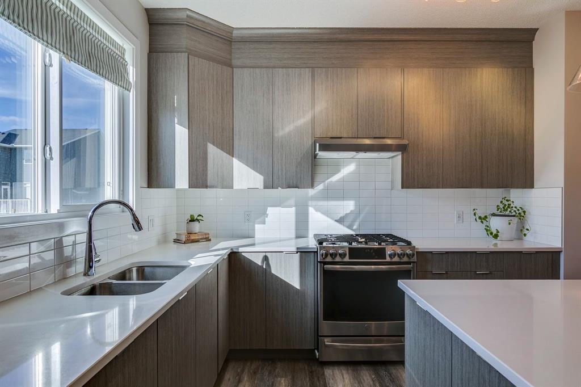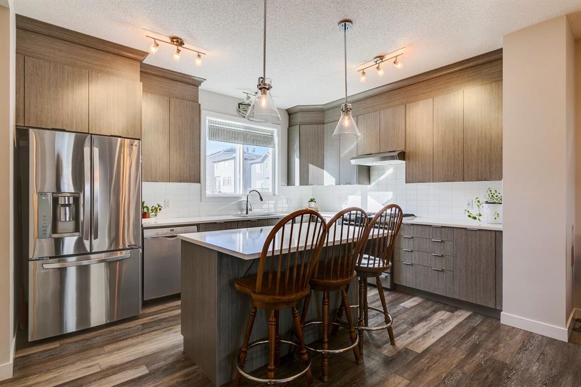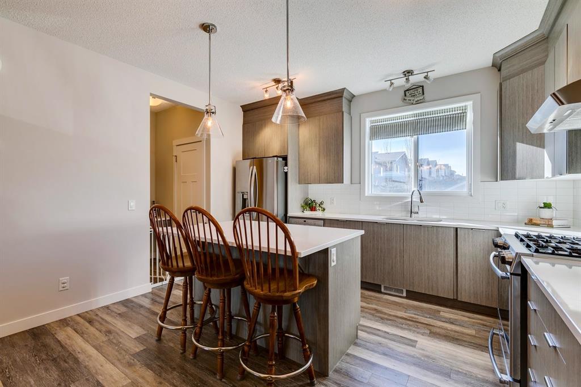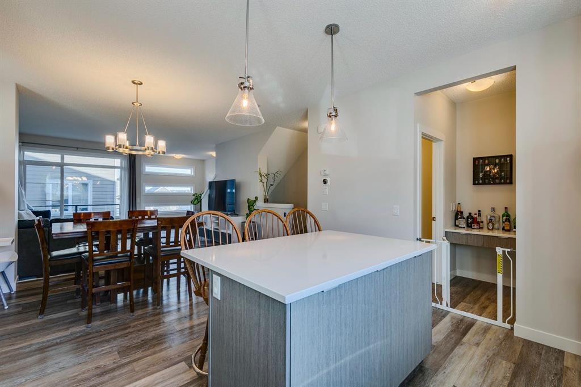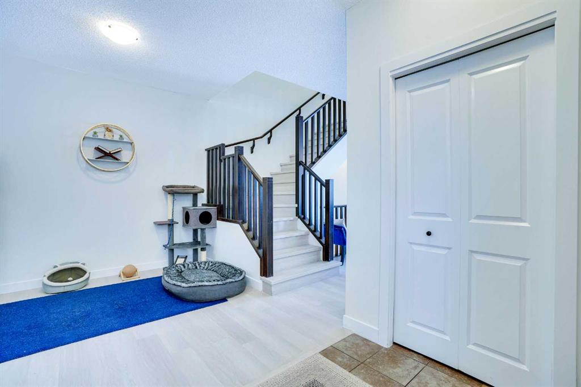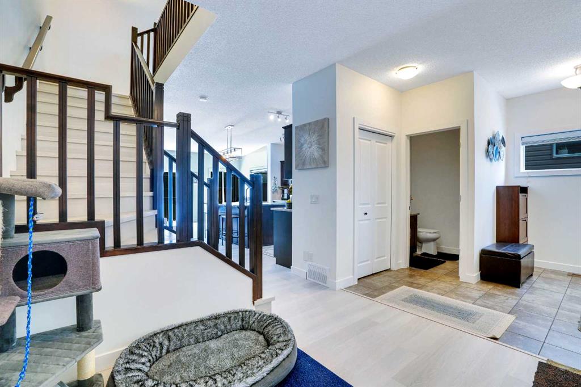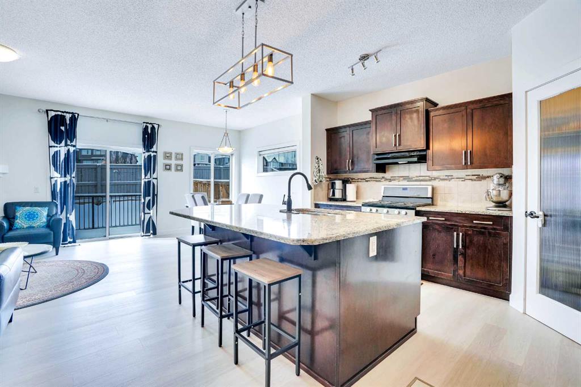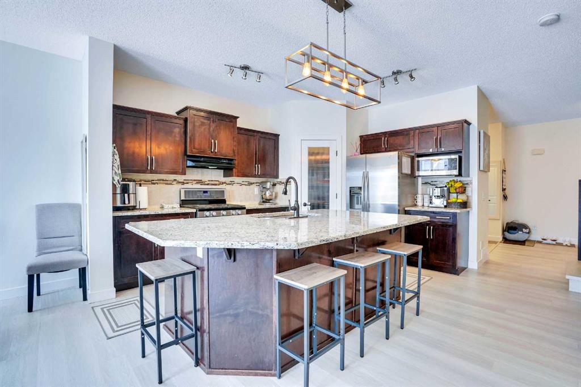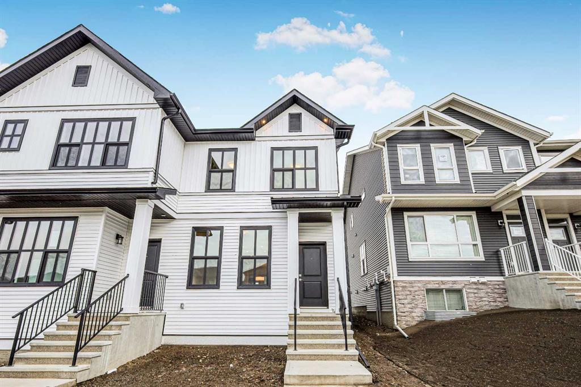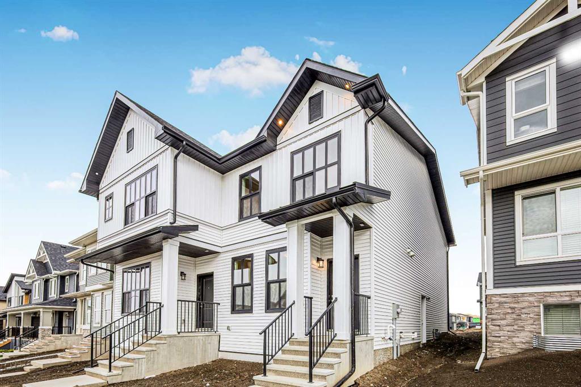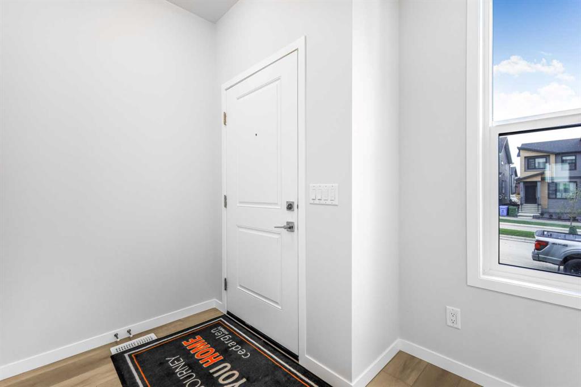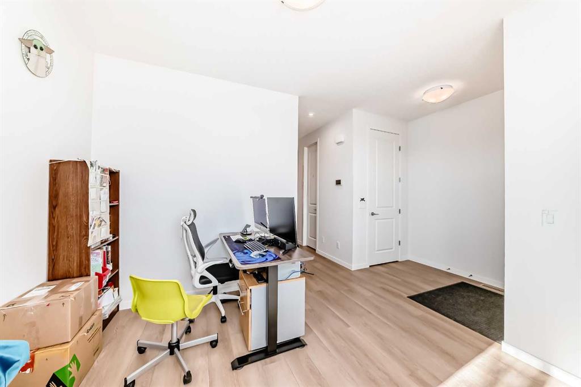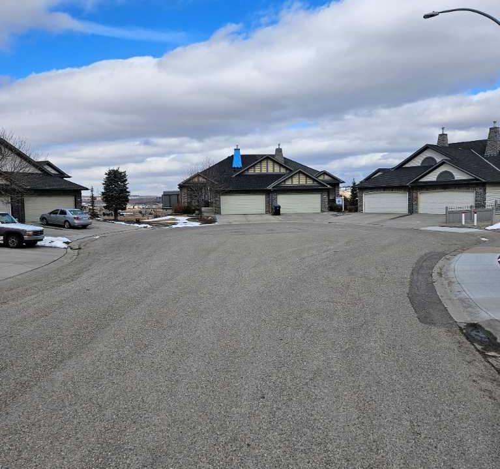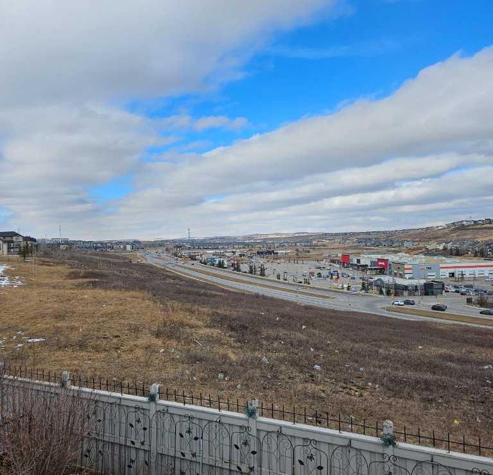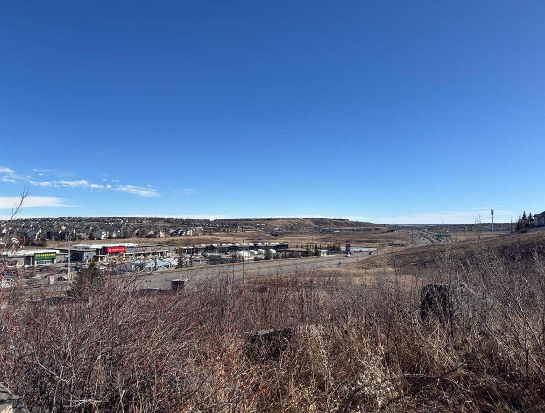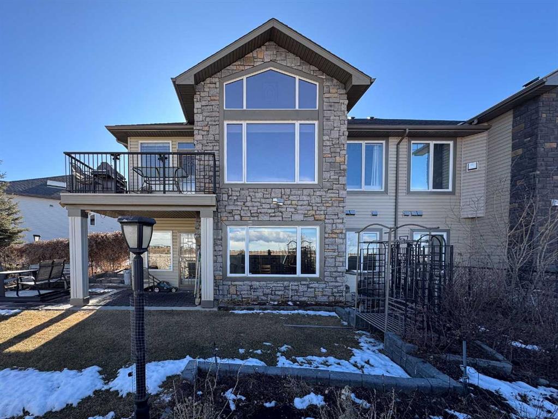39 Sage Hill Lane NW
Calgary T3R 2B3
MLS® Number: A2202333
$ 648,888
3
BEDROOMS
2 + 1
BATHROOMS
1,609
SQUARE FEET
2024
YEAR BUILT
Step into your dream home at 39 Sage Hill Lane NW—a brand-new, stylish semi-detached residence in the desirable Sage Hill community. Boasting over 1,609 sq ft of expertly crafted living space, this 2024-built gem perfectly blends modern design, practicality, and comfort. The main floor welcomes you with an open-concept layout, luxury laminate flooring, and abundant natural light. The living room flows effortlessly into the dining area and a sleek, contemporary kitchen featuring stainless steel appliances, quartz countertops, ample cabinetry, and a spacious island ideal for meal prep or casual dining. A versatile office space and a convenient 2-piece powder room add to the functionality of this level. Upstairs, discover three well-appointed bedrooms, including a serene primary suite with a walk-in closet and a private 5-piece ensuite showcasing a soaker tub and dual vanities. A cozy family room offers extra space for relaxation, and a 4-piece bathroom serves the additional two bedrooms with ease. Additional highlights include off-street parking for two vehicles, high-end finishes throughout, and an unbeatable location close to parks, shopping, and all the conveniences of Sage Hill. The undeveloped basement features 9-ft ceilings, large windows, rough-ins for a kitchen and bathroom, and a separate corner street-side entrance. Don’t miss the chance to make this exceptional property your forever home. Book your viewing today!
| COMMUNITY | Sage Hill |
| PROPERTY TYPE | Semi Detached (Half Duplex) |
| BUILDING TYPE | Duplex |
| STYLE | 2 Storey, Side by Side |
| YEAR BUILT | 2024 |
| SQUARE FOOTAGE | 1,609 |
| BEDROOMS | 3 |
| BATHROOMS | 3.00 |
| BASEMENT | Full, Unfinished |
| AMENITIES | |
| APPLIANCES | Dishwasher, Electric Stove, Microwave, Refrigerator |
| COOLING | None |
| FIREPLACE | N/A |
| FLOORING | Carpet, Laminate, Tile |
| HEATING | Forced Air, Natural Gas |
| LAUNDRY | None |
| LOT FEATURES | Other |
| PARKING | Off Street |
| RESTRICTIONS | None Known |
| ROOF | Asphalt Shingle |
| TITLE | Fee Simple |
| BROKER | eXp Realty |
| ROOMS | DIMENSIONS (m) | LEVEL |
|---|---|---|
| Office | 4`10" x 5`11" | Main |
| Living Room | 11`9" x 15`9" | Main |
| Kitchen | 11`1" x 14`9" | Main |
| Dining Room | 13`1" x 11`4" | Main |
| 2pc Bathroom | 4`9" x 4`11" | Main |
| Bedroom - Primary | 11`10" x 13`9" | Upper |
| Walk-In Closet | 4`11" x 5`2" | Upper |
| Laundry | 4`6" x 4`3" | Upper |
| Family Room | 12`6" x 12`2" | Upper |
| Bedroom | 8`6" x 10`0" | Upper |
| Bedroom | 8`3" x 13`5" | Upper |
| 5pc Ensuite bath | 4`11" x 10`9" | Upper |
| 4pc Bathroom | 8`3" x 4`10" | Upper |










































