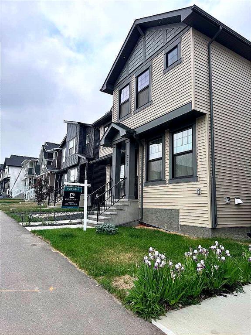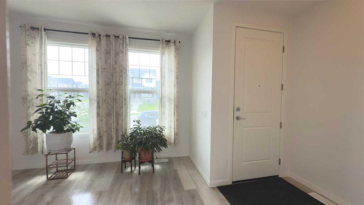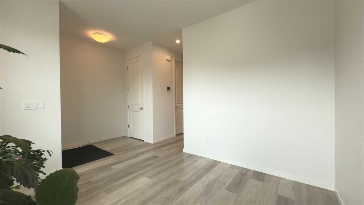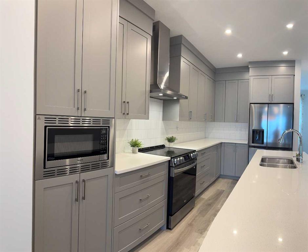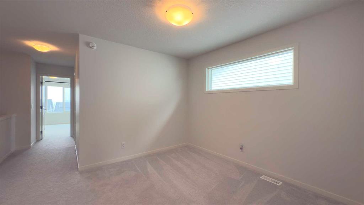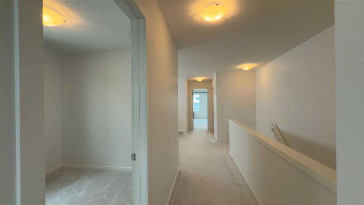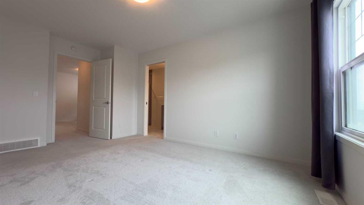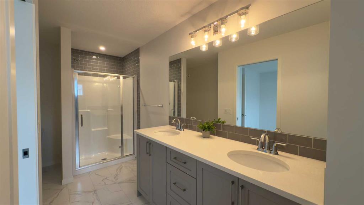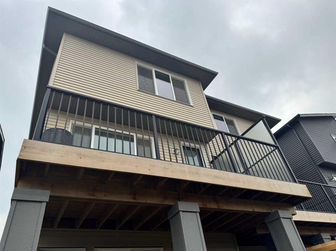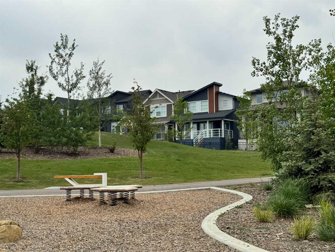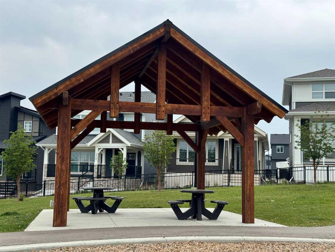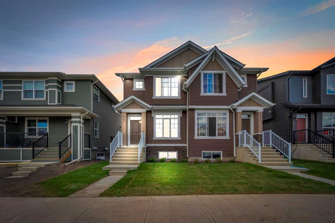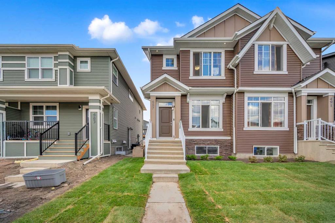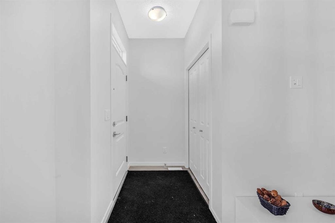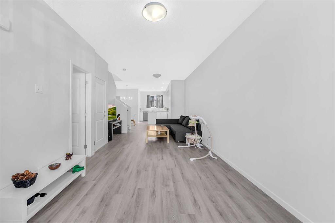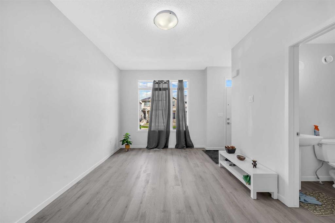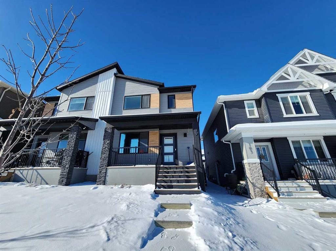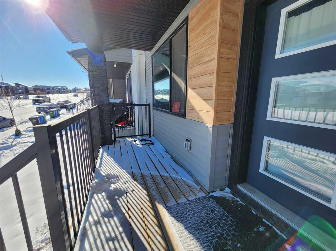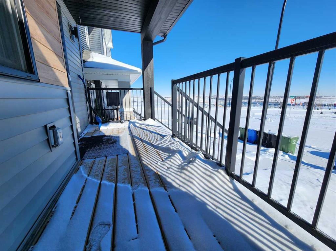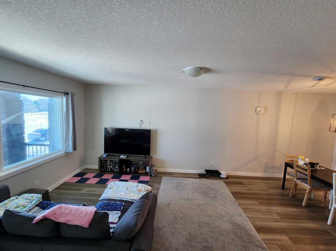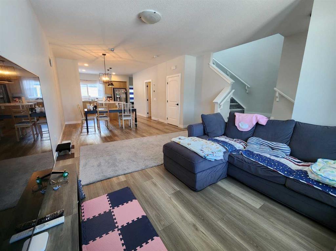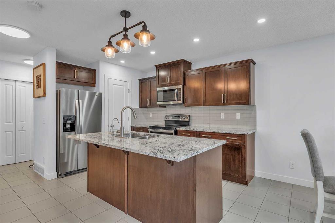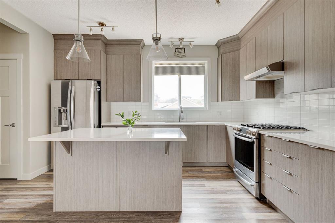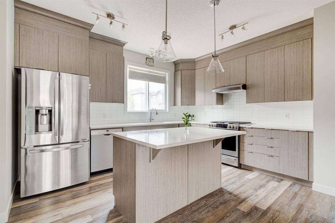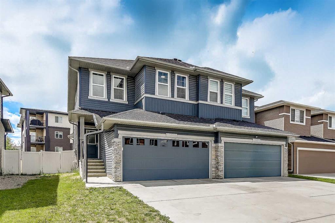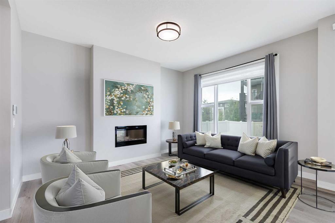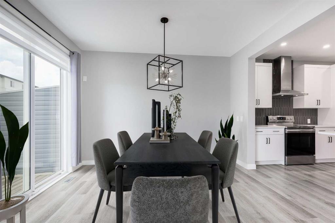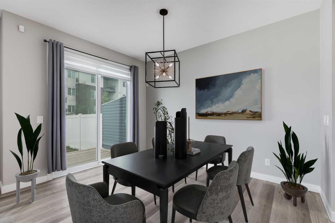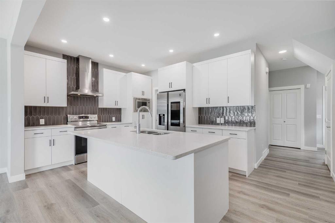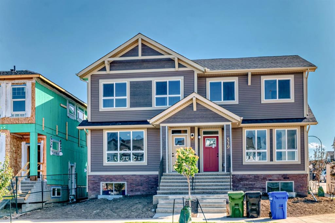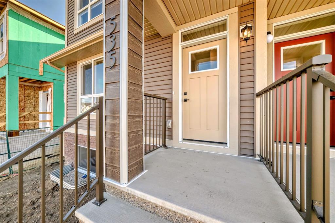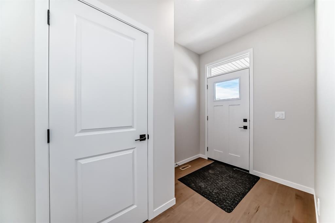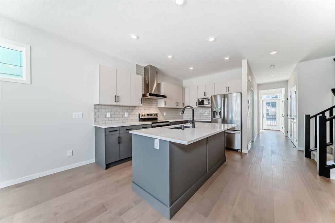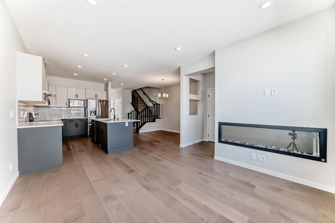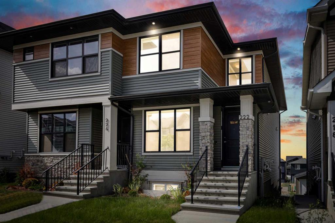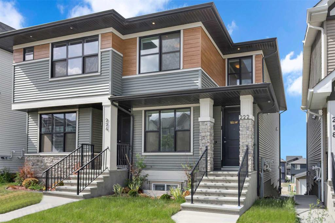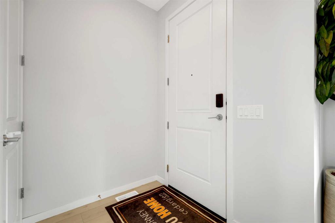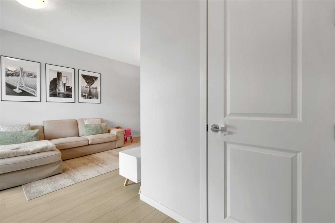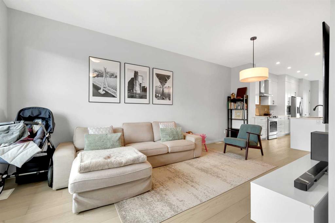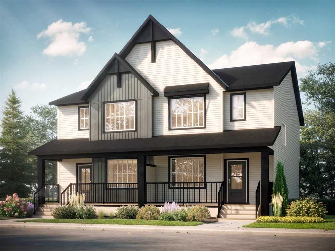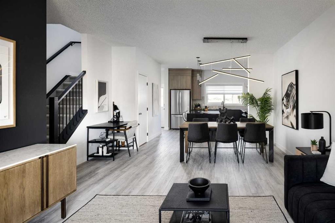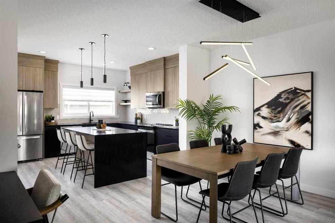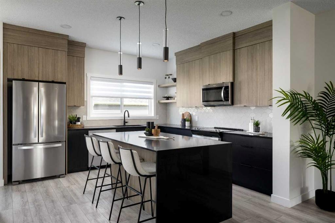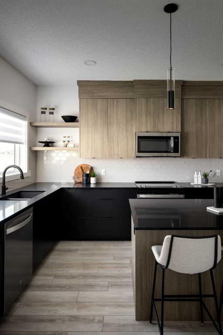238 Aquila Drive NW
Calgary T3R 1Y6
MLS® Number: A2230682
$ 664,900
3
BEDROOMS
2 + 1
BATHROOMS
1,836
SQUARE FEET
2023
YEAR BUILT
Experience the pinnacle of modern living at 238 Aquila Drive NW, one of Glacier Ridge’s largest and most beautifully upgraded walkout duplex. Step inside and be welcomed by sun-drenched, open-concept living spaces with 9-ft ceilings and luxury vinyl plank flooring, where natural light pours through extended windows, creating an inviting and airy atmosphere. The chef’s kitchen is a culinary dream, featuring ENERGY STAR LG stainless steel appliances, quartz countertops, sleek cabinetry, a generous island, and a walk-in pantry, absolutely perfect for both everyday meals and entertaining. The main floor FLEX ROOM adapts effortlessly to your needs, whether as a home office, creative studio, or playroom, while the mudroom keeps life organized and clutter-free. Upstairs, retreat to a serene primary suite with a spacious walk-in closet and a spa-inspired ensuite, complemented by two additional bright bedrooms, a Jack & Jill bath, a VERSATILE LOFT for movie nights, and a laundry room with EXTRA shelving. The expansive walkout basement is filled with natural light and opens to a stone patio and a professionally landscaped, fully fenced yard—ideal for a recreation room, home gym, or future secondary suite. A secondary suite would be subject to approval and permitting by the city/municipality. Enjoy outdoor living on the impressive 17’ x 8’ balcony, perfect for morning coffee or sunset views over the northern coulees. Built in 2023, this NET ZERO home is equipped with triple-pane windows, tankless hot water, high-efficiency mechanicals, and Healthy Climate Solutions for whole-home air quality and year-round comfort. The paved alley and gravel parking pad offer convenient access and future garage potential. Move in with peace of mind—landscaping, fencing, and the 10-year Alberta New Home Warranty are complete and transferable. Enjoy unbeatable convenience with Beacon Hill, Sage Hill Quarter, Creekside, and Symons Valley Ranch shopping centres just minutes away, offering Winners, Costco, Walmart, Sobeys, T&T, wine shops, gyms, and many more restaurants for every craving. Tuscany C-Train is nearby for easy commuting, downtown is just 30 minutes, and Kananaskis, Banff, and Big Hill Springs are within easy reach for weekend adventures. A very spacious home that hows like new with many feature-rich in the area, designed for families, professionals, and investors seeking space, style, and a vibrant community. Book your private showing or contact me to discover the exceptional value and lifestyle of your future home.
| COMMUNITY | Glacier Ridge |
| PROPERTY TYPE | Semi Detached (Half Duplex) |
| BUILDING TYPE | Duplex |
| STYLE | 2 Storey, Side by Side |
| YEAR BUILT | 2023 |
| SQUARE FOOTAGE | 1,836 |
| BEDROOMS | 3 |
| BATHROOMS | 3.00 |
| BASEMENT | Full, Unfinished, Walk-Out To Grade |
| AMENITIES | |
| APPLIANCES | Built-In Electric Range, ENERGY STAR Qualified Dishwasher, ENERGY STAR Qualified Refrigerator, Microwave, Range Hood, Tankless Water Heater, Washer/Dryer Stacked |
| COOLING | None |
| FIREPLACE | N/A |
| FLOORING | Carpet, Ceramic Tile, Vinyl Plank |
| HEATING | Forced Air, Natural Gas |
| LAUNDRY | Laundry Room, Upper Level |
| LOT FEATURES | Back Lane, Back Yard, Front Yard, Landscaped, Low Maintenance Landscape, Paved, Street Lighting, Zero Lot Line |
| PARKING | Alley Access, Off Street, On Street, Parking Pad |
| RESTRICTIONS | None Known |
| ROOF | Asphalt Shingle |
| TITLE | Fee Simple |
| BROKER | KIC Realty |
| ROOMS | DIMENSIONS (m) | LEVEL |
|---|---|---|
| Storage | 3`5" x 6`6" | Basement |
| 2pc Bathroom | 4`4" x 6`4" | Main |
| Dining Room | 12`4" x 8`6" | Main |
| Foyer | 4`11" x 6`5" | Main |
| Kitchen | 11`8" x 17`2" | Main |
| Living Room | 15`11" x 14`11" | Main |
| Mud Room | 4`5" x 8`4" | Main |
| Office | 11`0" x 10`6" | Main |
| Pantry | 4`4" x 3`7" | Main |
| 4pc Bathroom | 4`11" x 10`6" | Upper |
| 4pc Ensuite bath | 7`6" x 12`9" | Upper |
| Bedroom | 10`8" x 13`1" | Upper |
| Bedroom | 8`0" x 12`10" | Upper |
| Bonus Room | 16`0" x 10`6" | Upper |
| Laundry | 3`11" x 7`10" | Upper |
| Bedroom - Primary | 10`8" x 15`11" | Upper |
| Walk-In Closet | 5`0" x 7`0" | Upper |
| Walk-In Closet | 4`2" x 5`3" | Upper |

