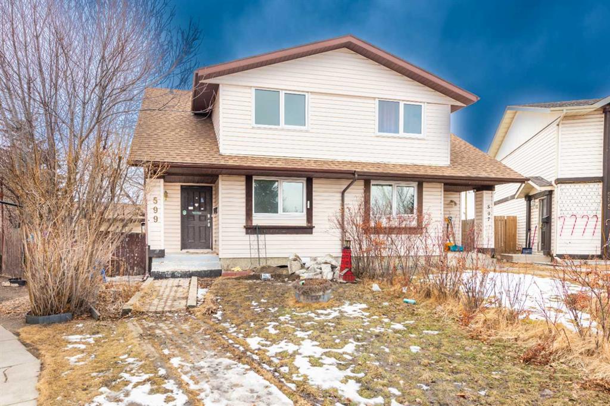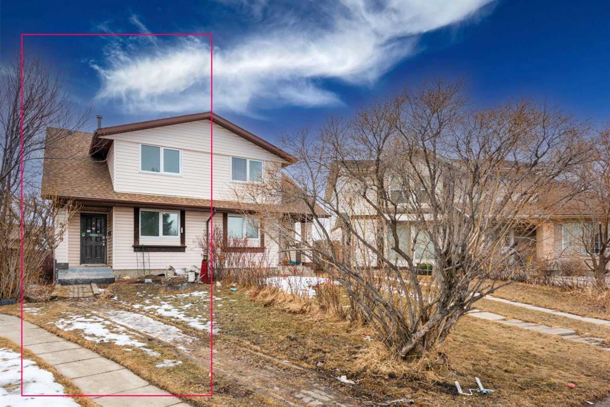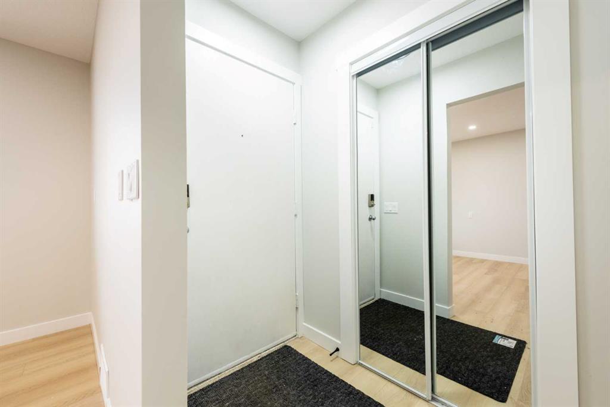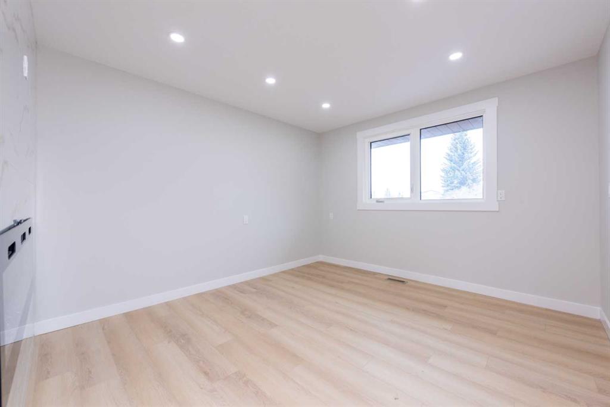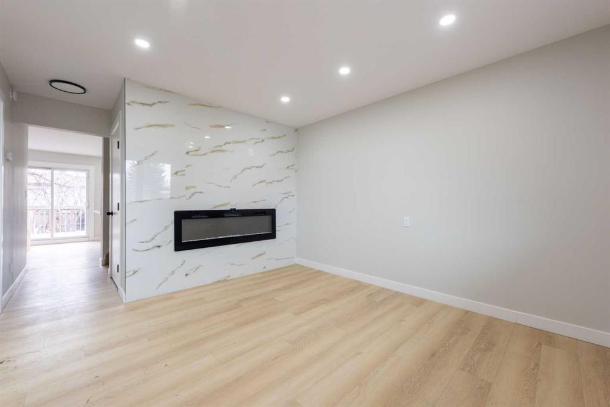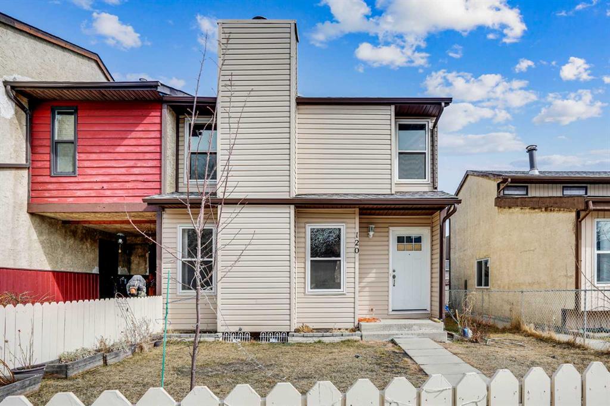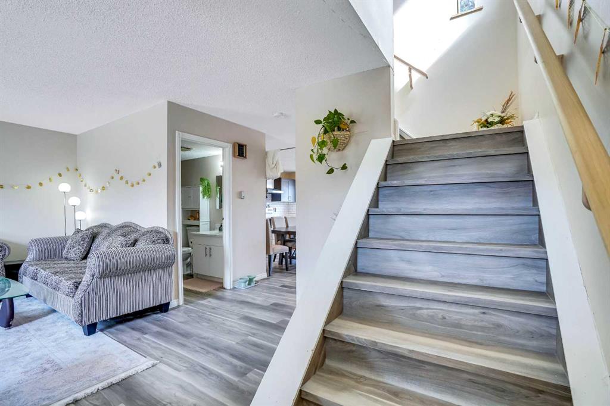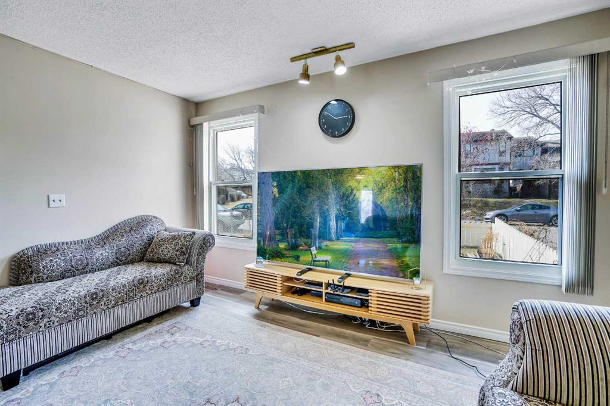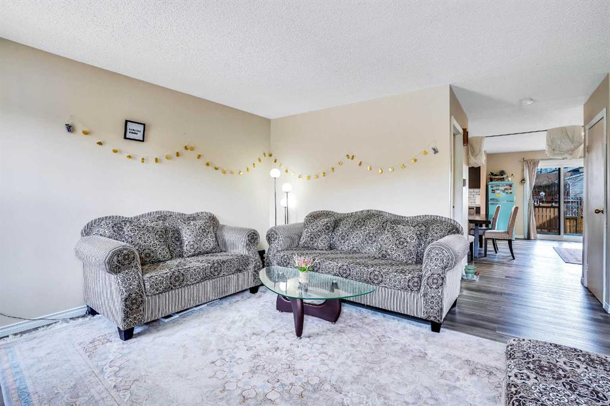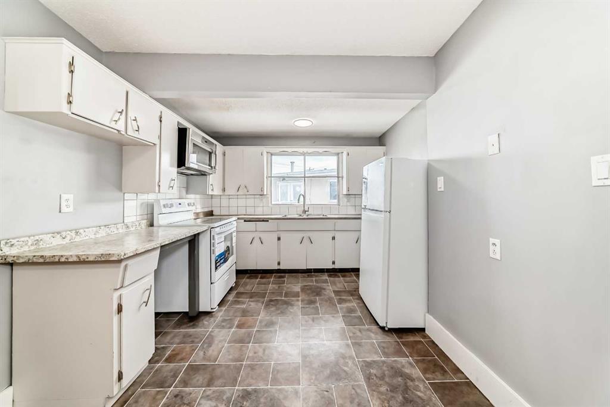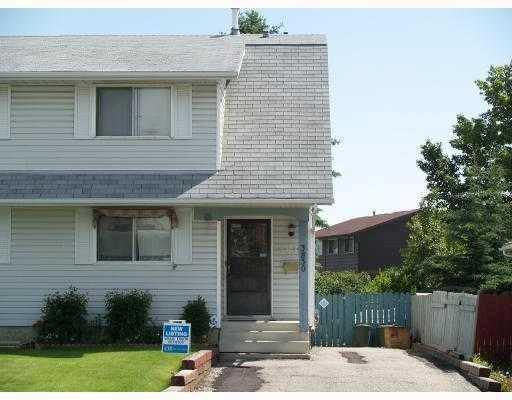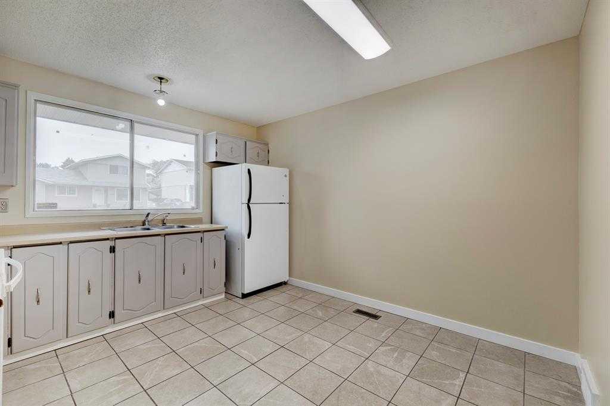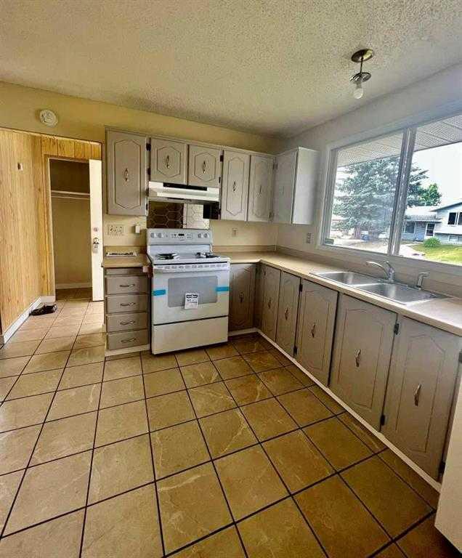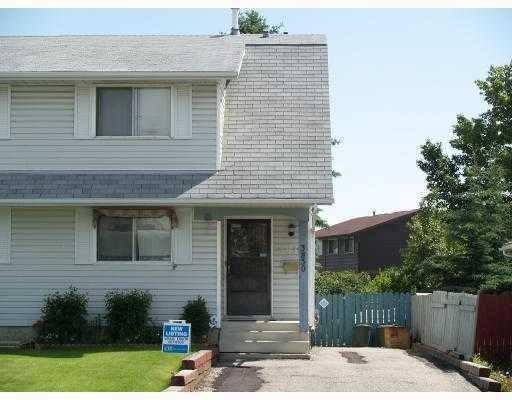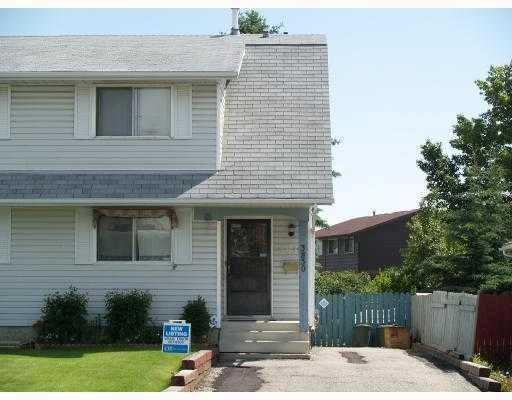732 Aboyne Way NE
Calgary T2A 5Z4
MLS® Number: A2203650
$ 440,000
4
BEDROOMS
2 + 1
BATHROOMS
1,247
SQUARE FEET
1977
YEAR BUILT
4 Bedroom nice living room basement has a bedroom . New windows, new roof, new kitchen cabinets, close to schools nice quiet, community big backyard room for a garage
| COMMUNITY | Abbeydale |
| PROPERTY TYPE | Semi Detached (Half Duplex) |
| BUILDING TYPE | Duplex |
| STYLE | 2 Storey, Side by Side |
| YEAR BUILT | 1977 |
| SQUARE FOOTAGE | 1,247 |
| BEDROOMS | 4 |
| BATHROOMS | 3.00 |
| BASEMENT | Finished, Full |
| AMENITIES | |
| APPLIANCES | Dishwasher, Dryer, Electric Stove, Range Hood, Refrigerator, Washer |
| COOLING | Other |
| FIREPLACE | N/A |
| FLOORING | Laminate, Linoleum |
| HEATING | Forced Air, Natural Gas |
| LAUNDRY | In Basement |
| LOT FEATURES | Back Lane, Landscaped, Level, Rectangular Lot |
| PARKING | Off Street, On Street, See Remarks |
| RESTRICTIONS | None Known |
| ROOF | Asphalt Shingle |
| TITLE | Fee Simple |
| BROKER | CIR Realty |
| ROOMS | DIMENSIONS (m) | LEVEL |
|---|---|---|
| 4pc Ensuite bath | 4`11" x 10`6" | Basement |
| Bedroom | 8`8" x 14`8" | Basement |
| Laundry | 5`4" x 9`11" | Basement |
| Game Room | 10`1" x 14`7" | Basement |
| Furnace/Utility Room | 9`8" x 5`8" | Basement |
| Living Room | 17`3" x 12`1" | Main |
| Dining Room | 10`5" x 5`5" | Main |
| 2pc Bathroom | 7`8" x 5`2" | Main |
| Kitchen | 10`5" x 9`4" | Main |
| Bedroom | 10`2" x 11`5" | Second |
| Bedroom | 9`3" x 8`0" | Second |
| Bedroom - Primary | 11`11" x 13`6" | Second |
| Walk-In Closet | 10`1" x 4`9" | Second |
| 4pc Bathroom | 10`0" x 4`11" | Second |





























