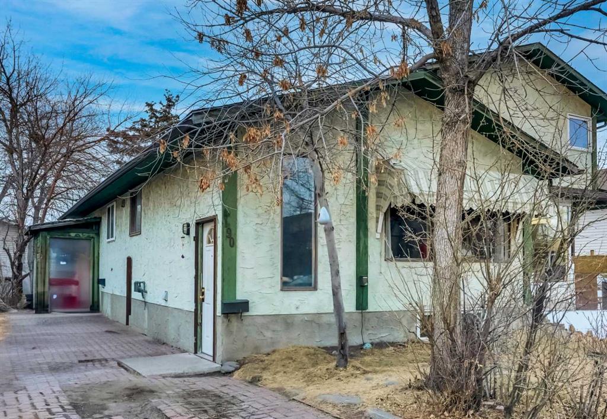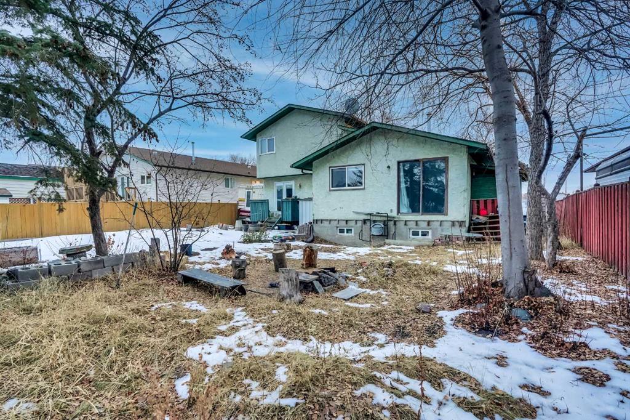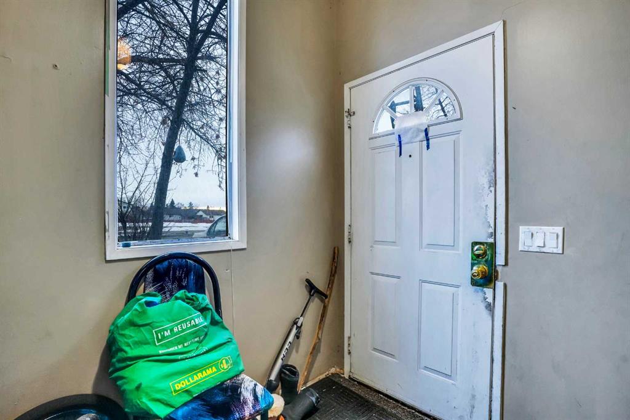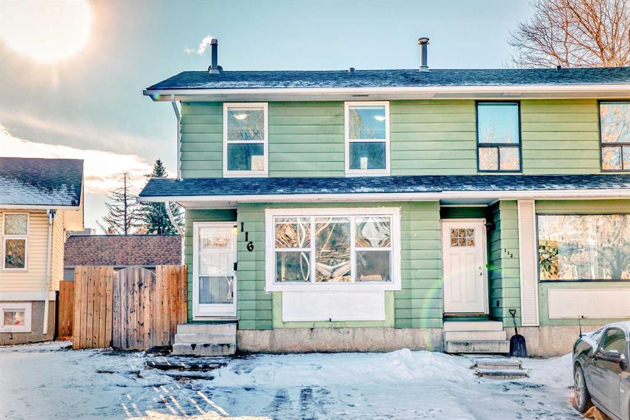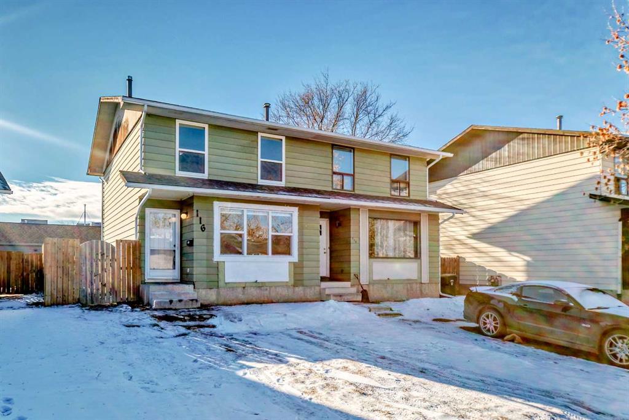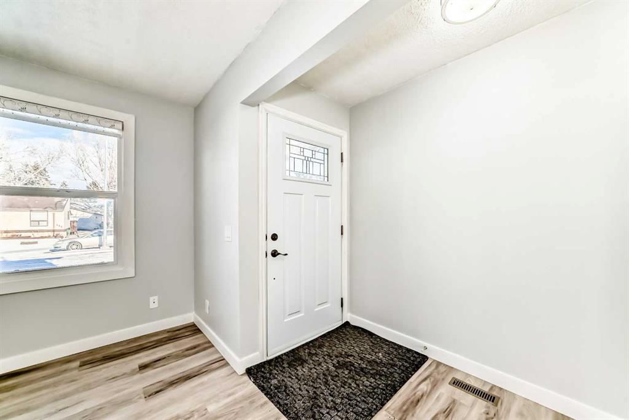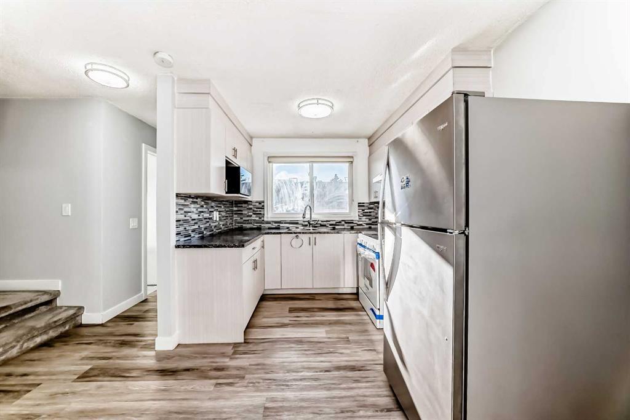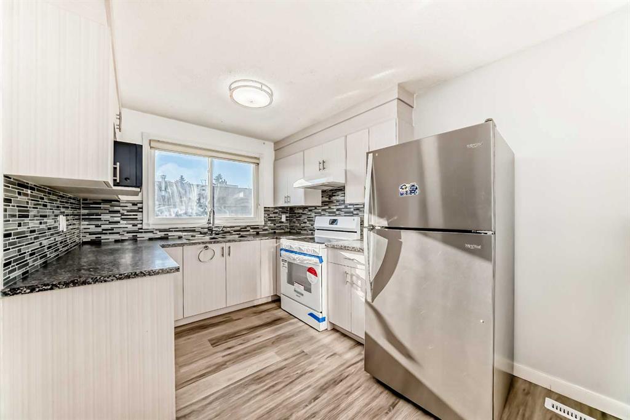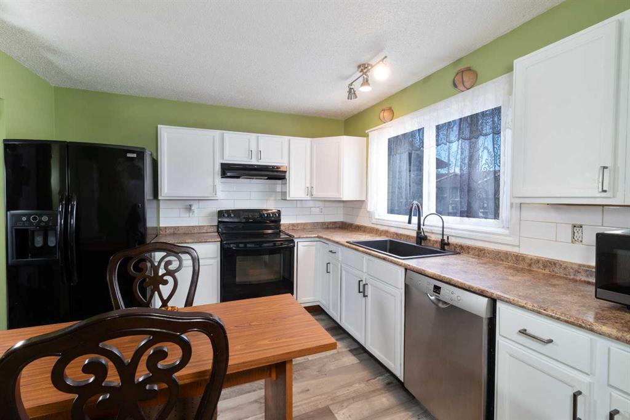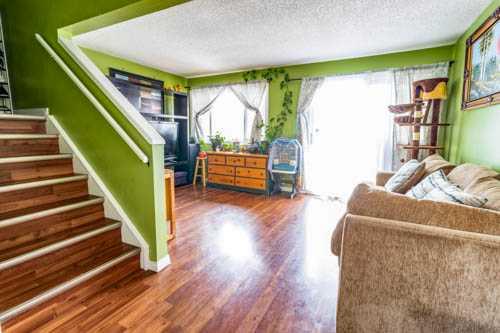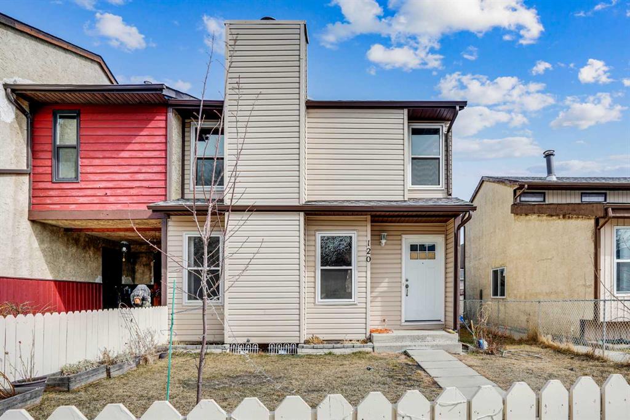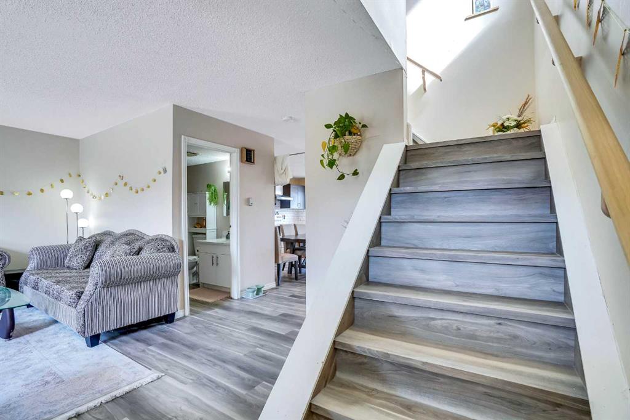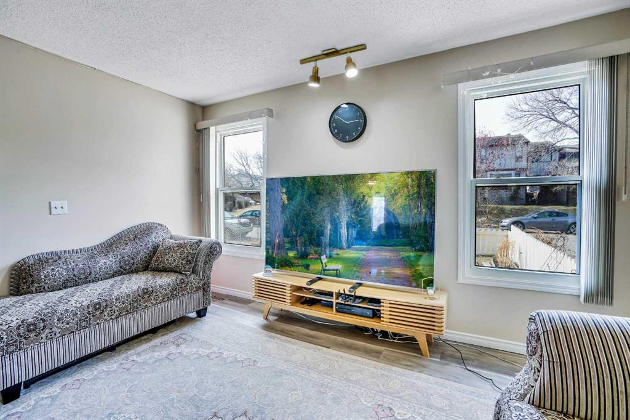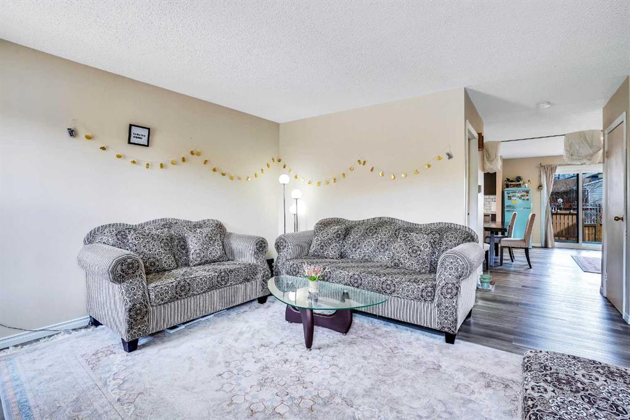3515 42 Street NE
Calgary T1Y 4S5
MLS® Number: A2198454
$ 449,000
5
BEDROOMS
3 + 0
BATHROOMS
959
SQUARE FEET
1979
YEAR BUILT
Welcome to this bungalow-style semi-detached home in the heart of Whitehorn, Calgary NE! This versatile property offers a total of 5 bedrooms and 3 full bathrooms, and two living room, making it perfect for families, and investors. Main Floor: 3 decent-sized bedrooms, each with closets 1 full washroom A bright and spacious living room with a large front-facing window A fully equipped kitchen featuring a stainless steal dishwasher, fridge, electric stove, and tiled flooring Finished Basement (Illegal Suite): 2 additional bedrooms and one living room 2 full washrooms A well-designed layout that allows the basement to be divided into two separate sections: One section with 1 bedroom, a kitchen, and a full washroom Another section with 2 bedrooms and a full washroom Exterior & Location: Parking pad (driveway) in the front for convenient off-street parking Large backyard, perfect for outdoor activities and gatherings Located in the well-established community of Whitehorn, close to schools, parks, shopping, public transit, and major roadways Don't miss out on this fantastic opportunity—whether you're looking for a spacious family home or a great investment property, this one checks all the boxes! Contact us today to schedule a viewing!
| COMMUNITY | Whitehorn |
| PROPERTY TYPE | Semi Detached (Half Duplex) |
| BUILDING TYPE | Duplex |
| STYLE | Side by Side, Bungalow |
| YEAR BUILT | 1979 |
| SQUARE FOOTAGE | 959 |
| BEDROOMS | 5 |
| BATHROOMS | 3.00 |
| BASEMENT | Separate/Exterior Entry, Finished, Full |
| AMENITIES | |
| APPLIANCES | Dishwasher, Electric Range, Refrigerator, Washer/Dryer |
| COOLING | None |
| FIREPLACE | N/A |
| FLOORING | Carpet, Ceramic Tile, Laminate |
| HEATING | Central, Natural Gas |
| LAUNDRY | In Basement |
| LOT FEATURES | Back Yard |
| PARKING | Off Street, Parking Pad |
| RESTRICTIONS | See Remarks |
| ROOF | Asphalt Shingle |
| TITLE | Fee Simple |
| BROKER | Royal LePage METRO |
| ROOMS | DIMENSIONS (m) | LEVEL |
|---|---|---|
| 3pc Bathroom | 8`0" x 6`7" | Basement |
| 4pc Bathroom | 8`1" x 4`2" | Basement |
| Bedroom | 13`1" x 9`3" | Basement |
| Bedroom | 17`4" x 12`4" | Basement |
| Kitchen | 14`1" x 13`3" | Basement |
| Living Room | 13`0" x 12`10" | Basement |
| Furnace/Utility Room | 8`5" x 6`4" | Basement |
| Bedroom | 10`9" x 7`11" | Main |
| Bedroom | 9`1" x 8`7" | Main |
| Dining Room | 10`0" x 12`6" | Main |
| Foyer | 5`10" x 4`2" | Main |
| 4pc Bathroom | 10`4" x 5`0" | Main |
| Kitchen | 9`6" x 9`10" | Main |
| Living Room | 15`9" x 13`3" | Main |
| Bedroom - Primary | 11`6" x 10`2" | Main |








































