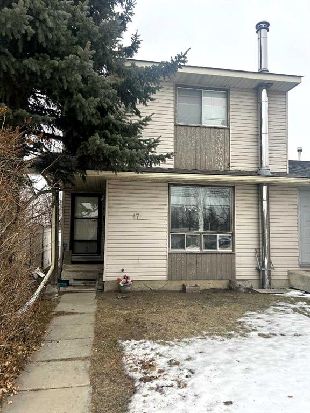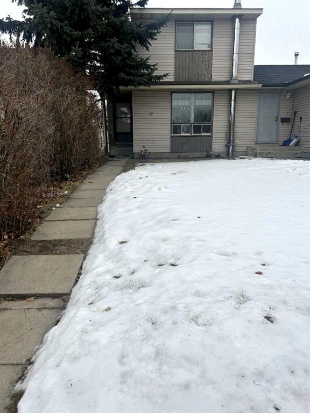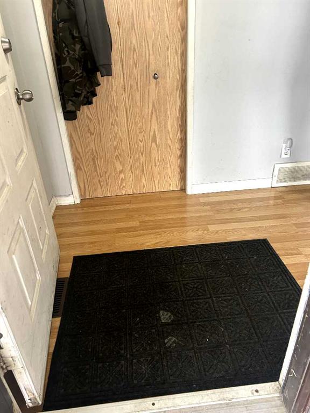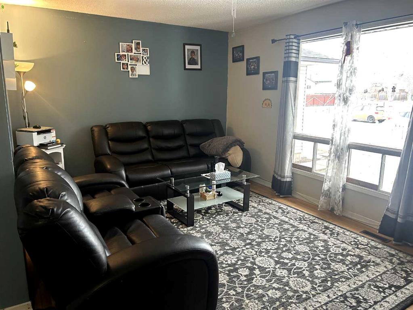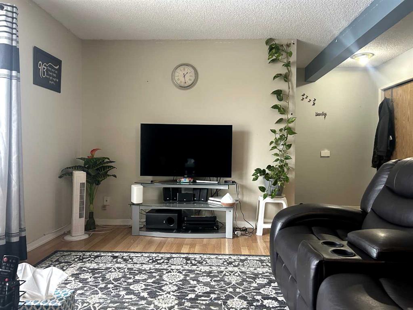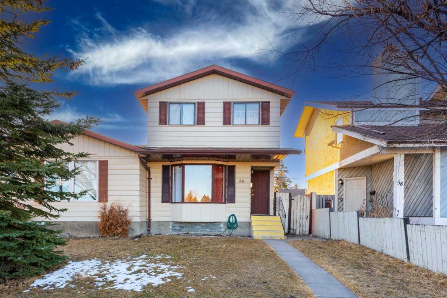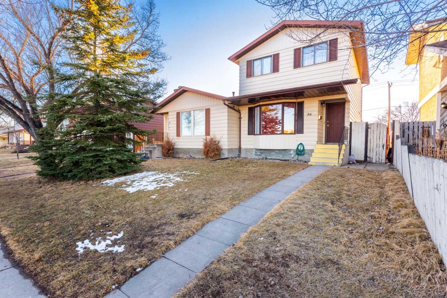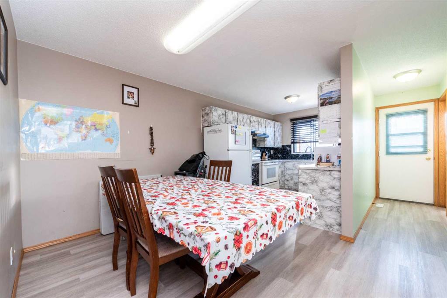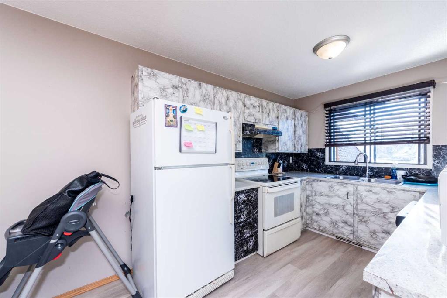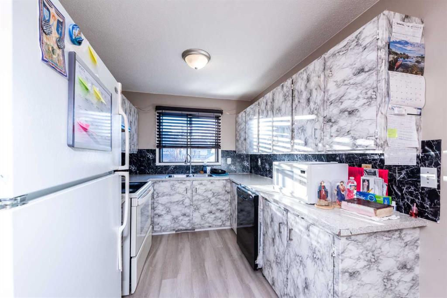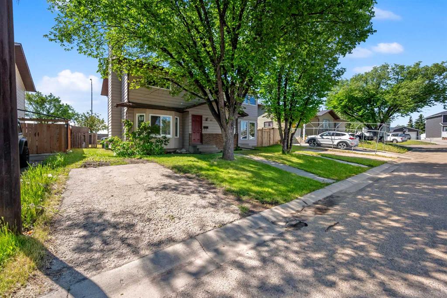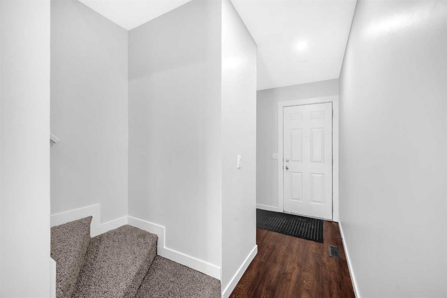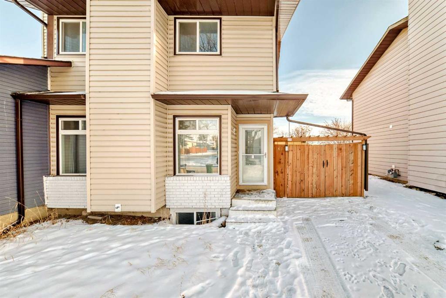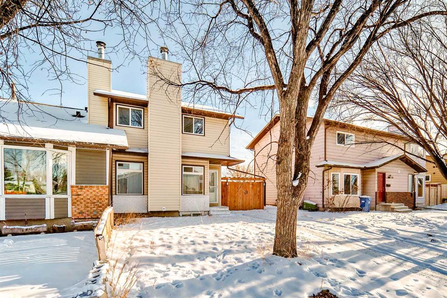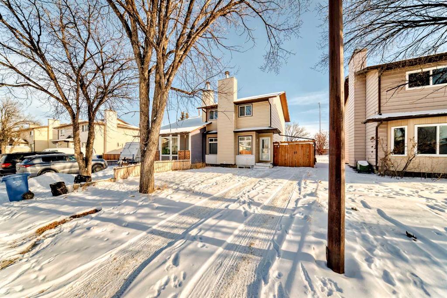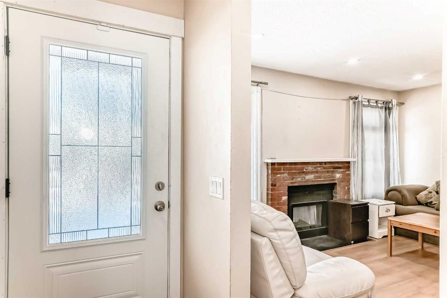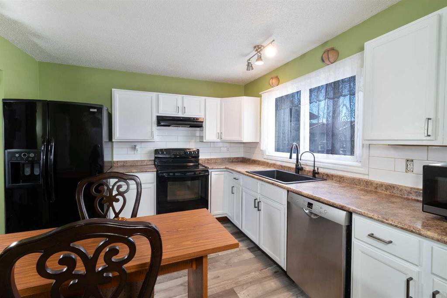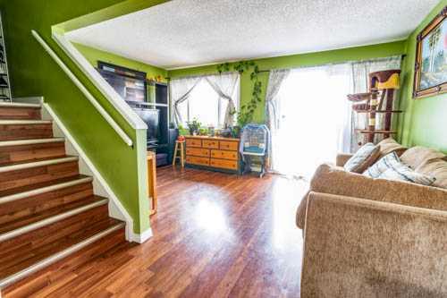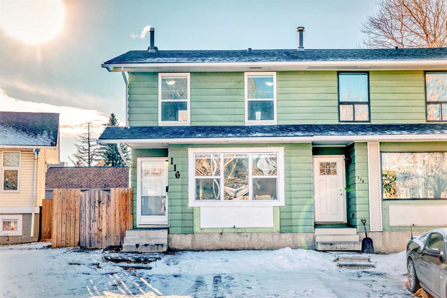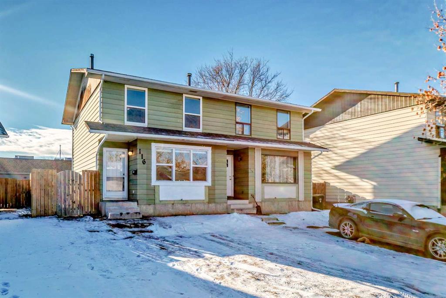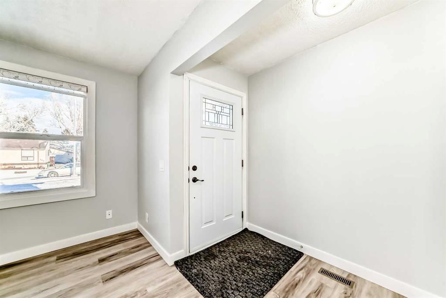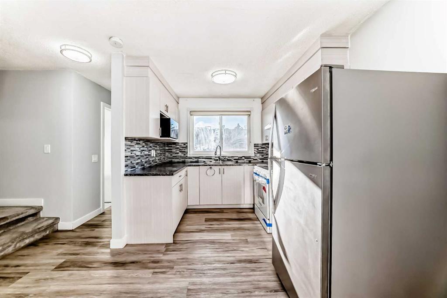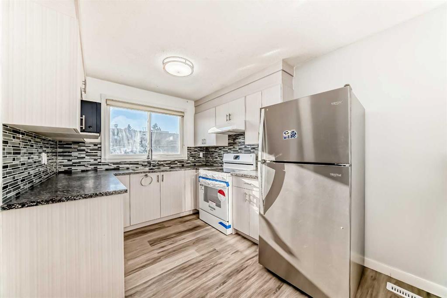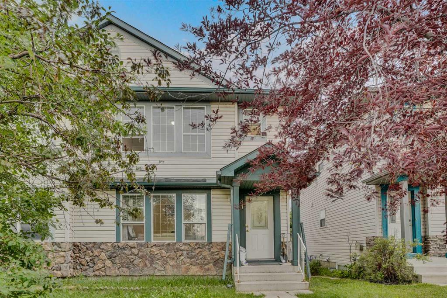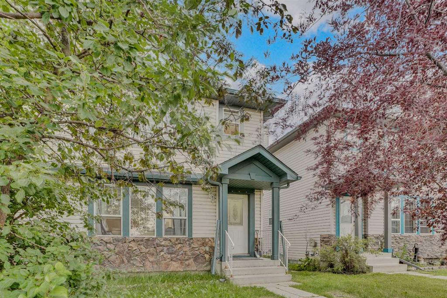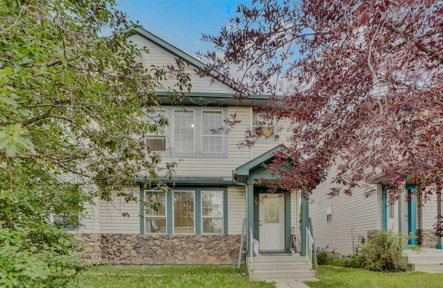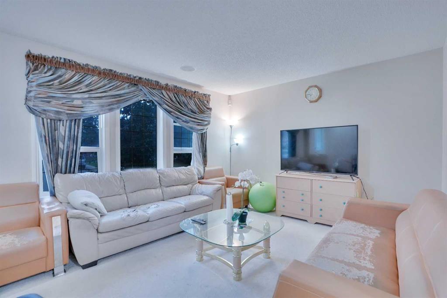26 Falwood Crescent NE
Calgary T3J 1E3
MLS® Number: A2199084
$ 489,000
3
BEDROOMS
2 + 0
BATHROOMS
891
SQUARE FEET
1979
YEAR BUILT
**OPEN HOUSE Sat 3-5** BEAUTIFULLY UPDATED Falconridge bungalow across from school park and with separate illegal basement suite! MAIN FLOOR features living room with wood burning fireplace and large windows, kitchen with white cabinets, butcher block countertops & stainless steel appliances, and spacious dining nook. Two bedrooms, full bathroom, and stacked laundry complete this level. BASEMENT is well appointed and features open concept living room, second kitchen, second set of laundry, full bathroom, bedroom and study. SOUTH EXPOSURE BACK YARD is fully fenced and features mature vegetation. FANTASTIC LOCATION in family neighbourhood on quiet street across from school yard, close to shopping and amenities, and with easy access to Stoney Trail and Mcknight Blvd. RECENT UPDATES - new paint (2025), new vinyl plank & carpet (2025), newer kitchen appliances (2020-2025), roof (2014), windows (2019), new paint exterior (2024).
| COMMUNITY | Falconridge |
| PROPERTY TYPE | Semi Detached (Half Duplex) |
| BUILDING TYPE | Duplex |
| STYLE | Side by Side, Bungalow |
| YEAR BUILT | 1979 |
| SQUARE FOOTAGE | 891 |
| BEDROOMS | 3 |
| BATHROOMS | 2.00 |
| BASEMENT | Finished, Full |
| AMENITIES | |
| APPLIANCES | Convection Oven, Dishwasher, Microwave, Refrigerator, Washer/Dryer Stacked |
| COOLING | None |
| FIREPLACE | Wood Burning |
| FLOORING | Carpet, Laminate, Vinyl Plank |
| HEATING | Forced Air, Natural Gas |
| LAUNDRY | In Basement, Main Level |
| LOT FEATURES | Back Lane, Back Yard, Rectangular Lot |
| PARKING | None, On Street |
| RESTRICTIONS | None Known |
| ROOF | Asphalt Shingle |
| TITLE | Fee Simple |
| BROKER | CIR Realty |
| ROOMS | DIMENSIONS (m) | LEVEL |
|---|---|---|
| 4pc Ensuite bath | 4`11" x 7`11" | Basement |
| Bedroom | 9`7" x 10`4" | Basement |
| Den | 7`1" x 7`11" | Basement |
| Kitchen With Eating Area | 12`0" x 13`9" | Basement |
| Family Room | 12`10" x 13`3" | Basement |
| Laundry | 8`0" x 9`6" | Basement |
| Entrance | 4`3" x 5`2" | Main |
| Kitchen | 9`8" x 10`9" | Main |
| Dining Room | 7`11" x 9`8" | Main |
| Living Room | 12`8" x 14`5" | Main |
| Bedroom - Primary | 10`2" x 12`9" | Main |
| Bedroom | 8`10" x 10`2" | Main |
| Laundry | 2`4" x 3`9" | Main |
| 4pc Bathroom | 4`11" x 6`10" | Main |


































