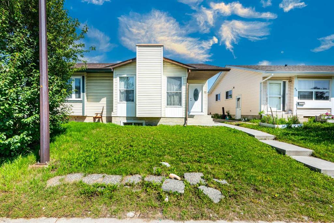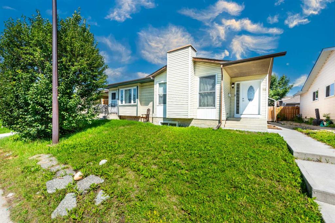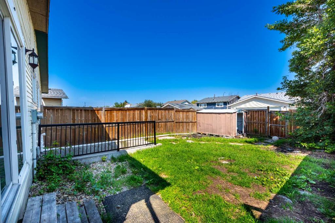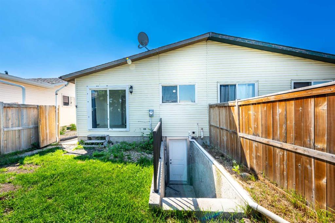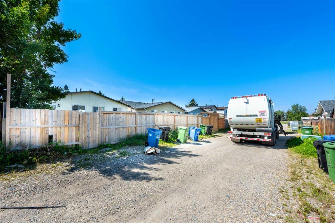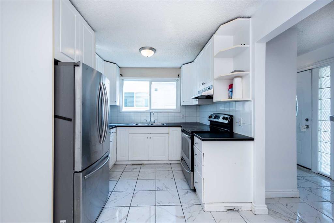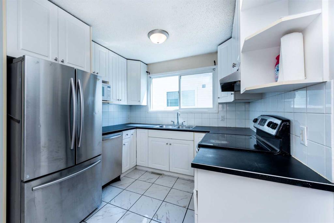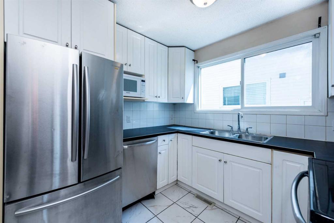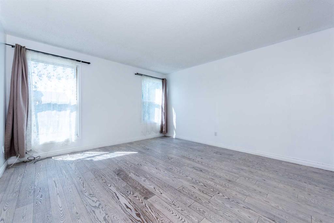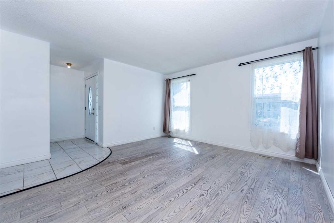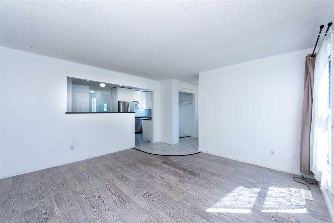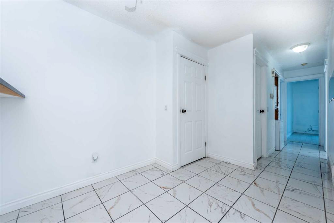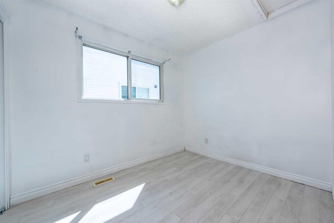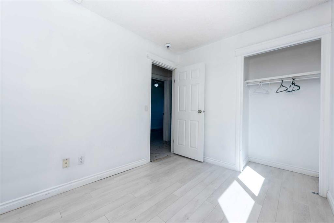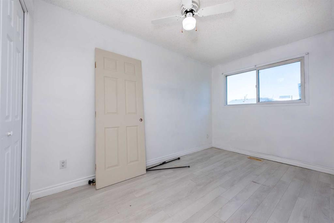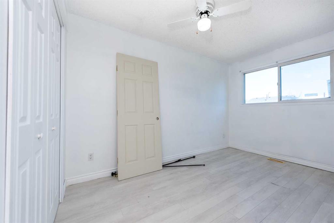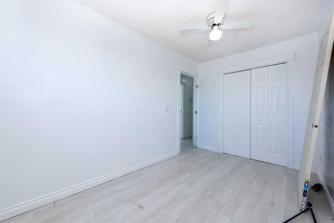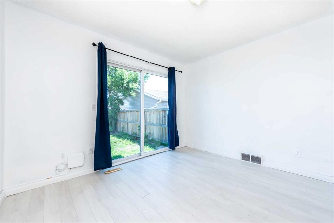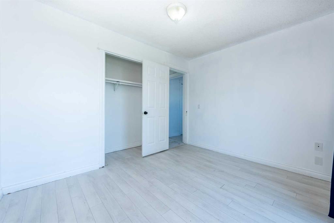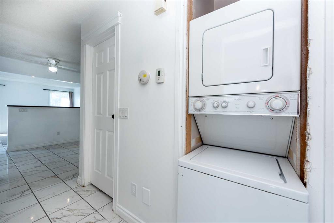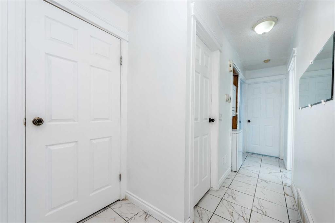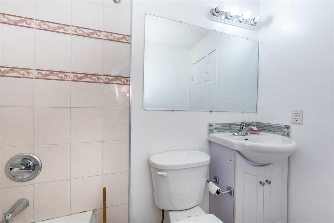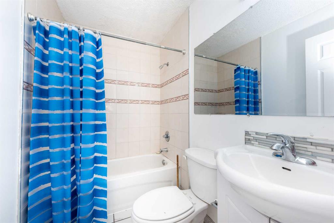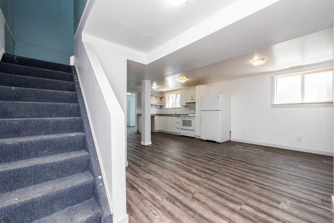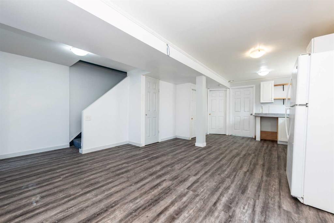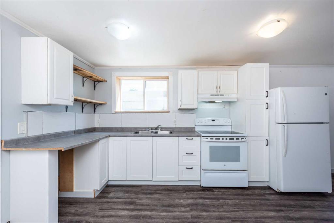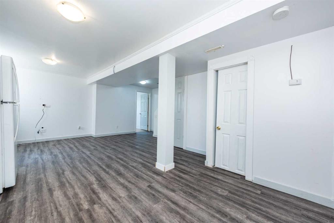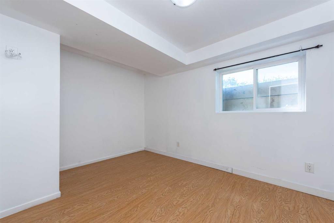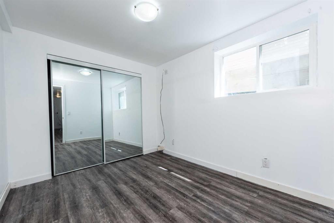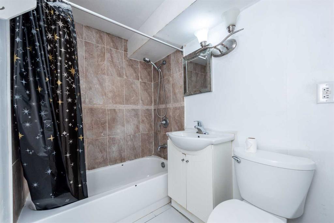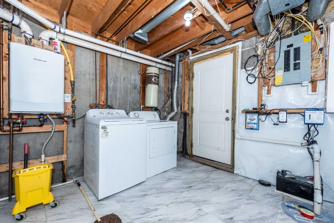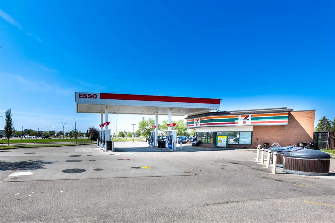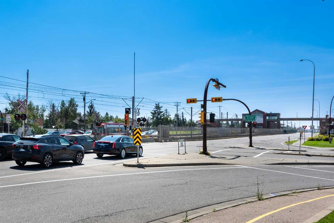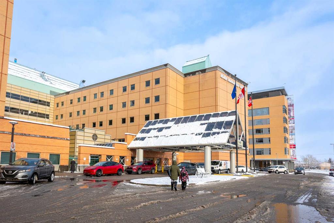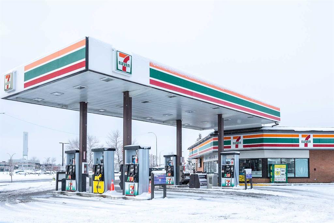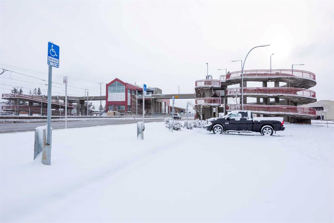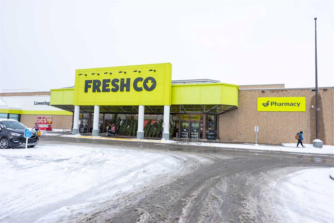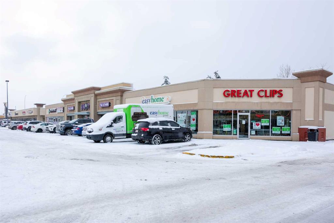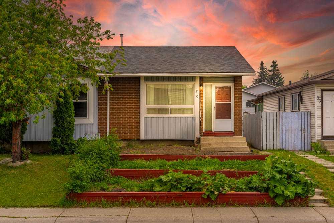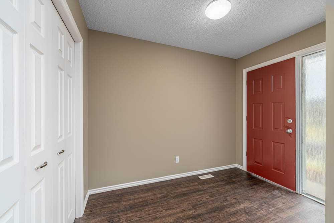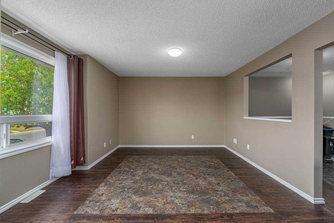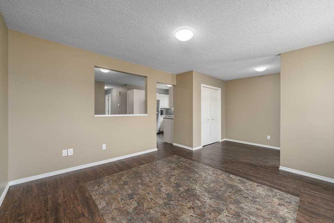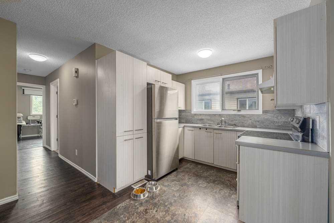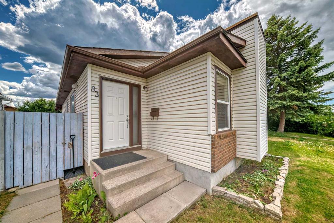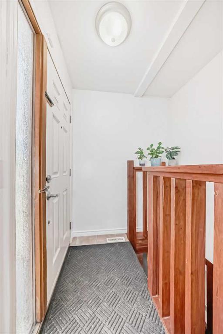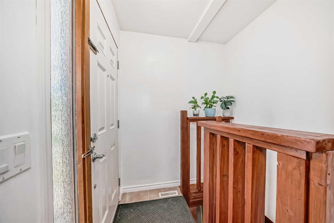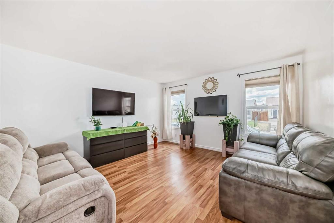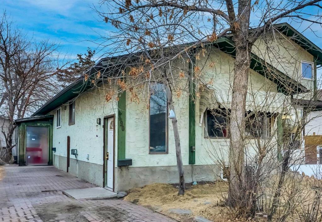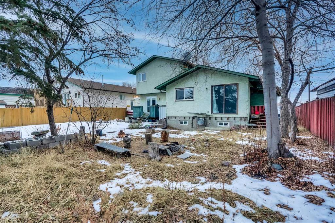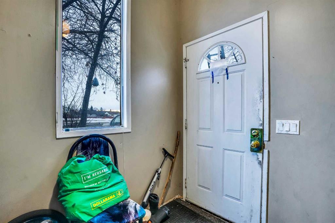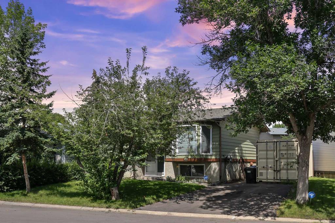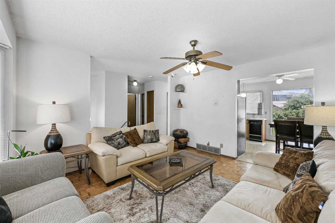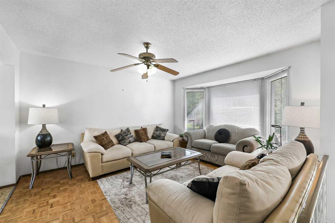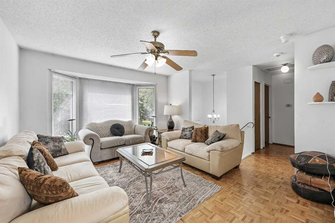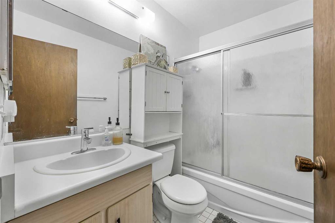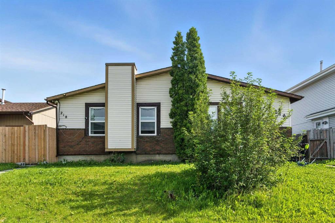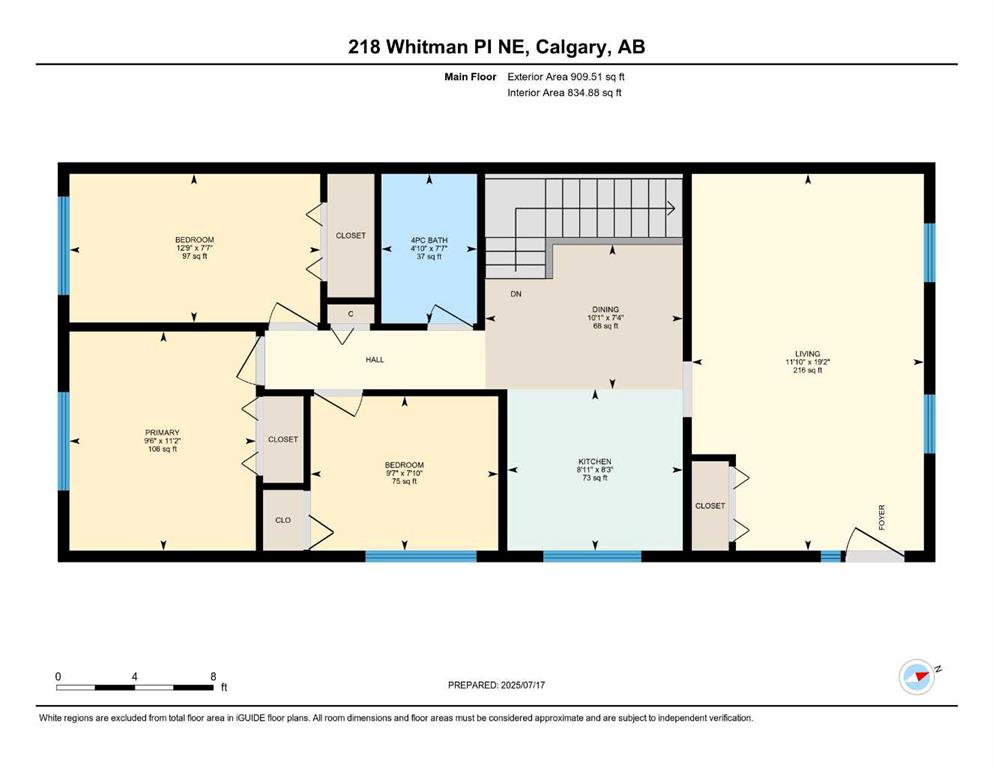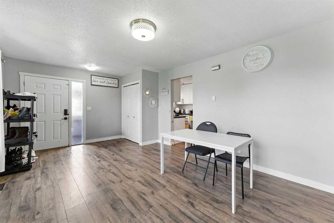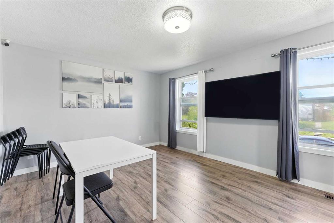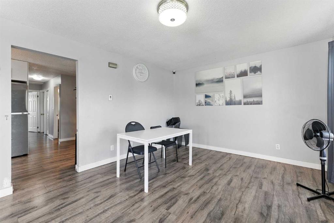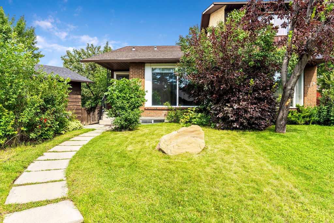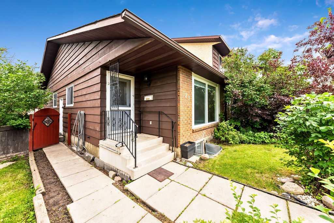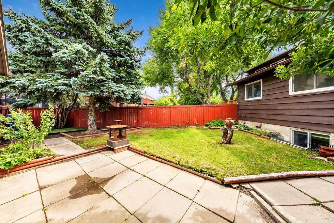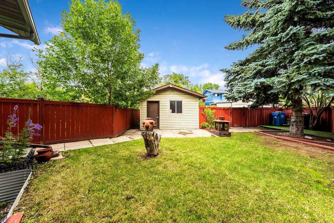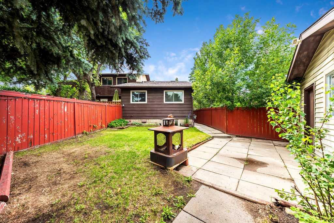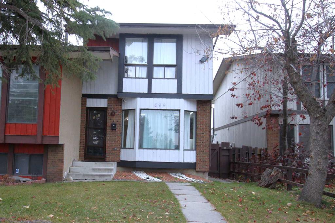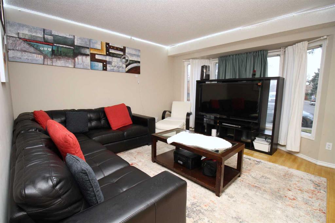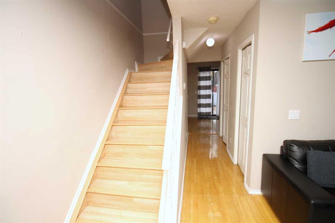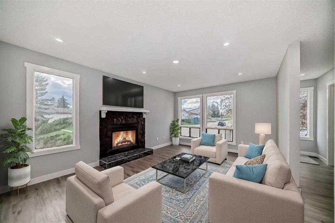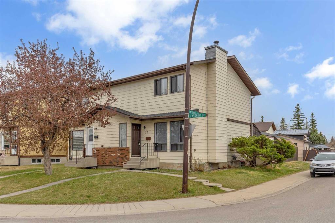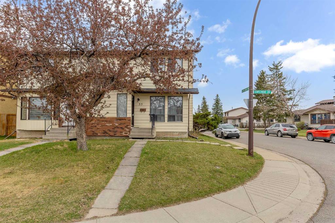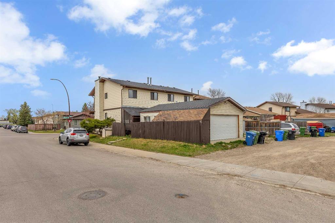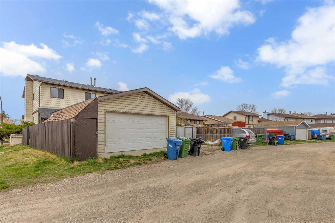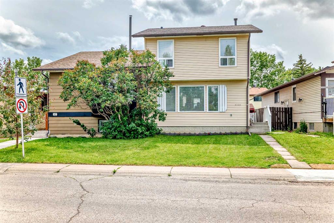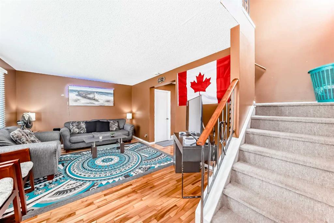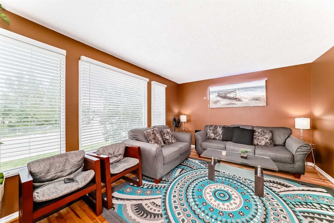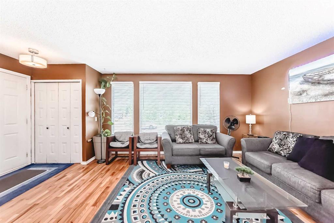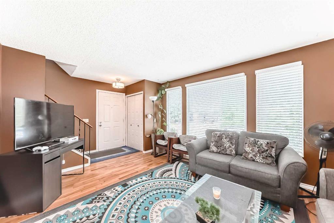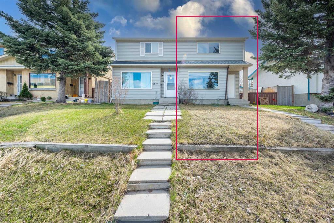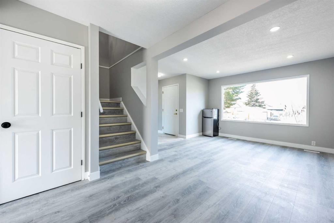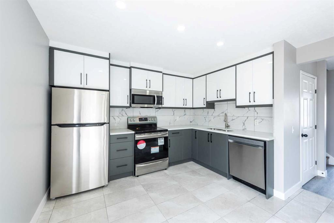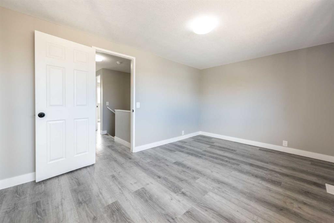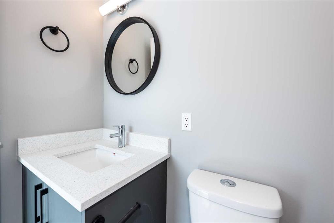72 Whitworth Way NE
Calgary T1Y 6A8
MLS® Number: A2245407
$ 449,900
5
BEDROOMS
2 + 0
BATHROOMS
897
SQUARE FEET
1982
YEAR BUILT
Welcome to 72 Whitworth Way NE—a beautifully updated 5-bedroom bungalow on a quiet street in Whitehorn. This home features 3 bedrooms on the main floor and 2 more in the fully finished basement, which has a separate entrance, its own kitchen, separate laundry, and a brand-new sump pump—ideal for extended family or rental potential with peace of mind. The main level offers an open-concept layout with modern colors, a renovated white kitchen with built-in vacuum pan, and no carpet throughout—just clean, low-maintenance flooring. Recent upgrades include newer shingles and windows. The fully fenced backyard offers private outdoor space with room to relax or garden. Located just minutes from Whitehorn LRT, bus stops, Peter Lougheed Hospital, schools, parks, and shopping, this home blends comfort, functionality, and a prime location in one of NE Calgary’s most connected communities.
| COMMUNITY | Whitehorn |
| PROPERTY TYPE | Semi Detached (Half Duplex) |
| BUILDING TYPE | Duplex |
| STYLE | Side by Side, Bi-Level |
| YEAR BUILT | 1982 |
| SQUARE FOOTAGE | 897 |
| BEDROOMS | 5 |
| BATHROOMS | 2.00 |
| BASEMENT | Full, Suite |
| AMENITIES | |
| APPLIANCES | Dishwasher, Electric Stove, Microwave, Range Hood, Washer/Dryer Stacked |
| COOLING | Central Air |
| FIREPLACE | N/A |
| FLOORING | Ceramic Tile, Hardwood, Laminate |
| HEATING | Floor Furnace |
| LAUNDRY | Lower Level, Main Level |
| LOT FEATURES | Back Lane, Back Yard, Rectangular Lot |
| PARKING | Off Street, On Street |
| RESTRICTIONS | None Known |
| ROOF | Asphalt Shingle |
| TITLE | Fee Simple |
| BROKER | URBAN-REALTY.ca |
| ROOMS | DIMENSIONS (m) | LEVEL |
|---|---|---|
| Bedroom | 12`1" x 9`0" | Basement |
| Bedroom | 8`8" x 10`1" | Basement |
| Game Room | 18`3" x 8`8" | Basement |
| Kitchen | 15`1" x 13`7" | Basement |
| 4pc Bathroom | 6`7" x 4`11" | Basement |
| Furnace/Utility Room | 9`7" x 14`11" | Basement |
| Bedroom | 7`7" x 12`7" | Main |
| Living Room | 13`3" x 14`0" | Main |
| Kitchen | 8`4" x 8`11" | Main |
| Dining Room | 7`7" x 10`2" | Main |
| 4pc Bathroom | 7`7" x 4`11" | Main |
| Bedroom - Primary | 11`4" x 9`3" | Main |
| Bedroom | 7`11" x 9`8" | Main |

