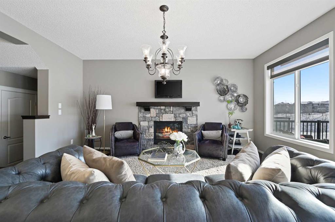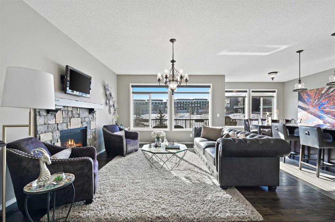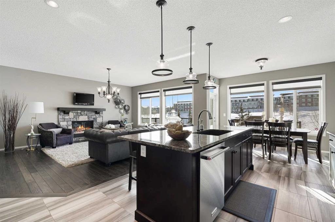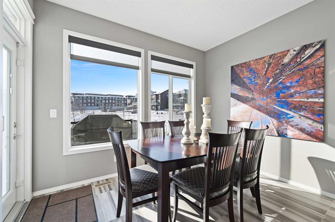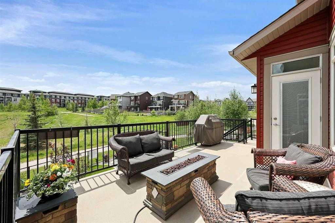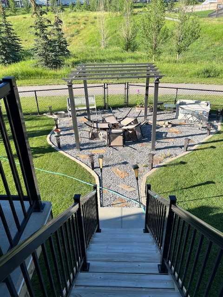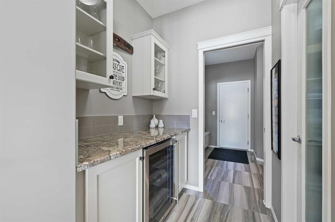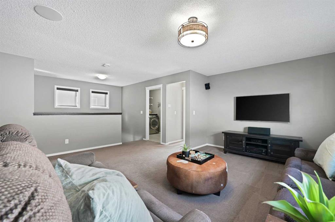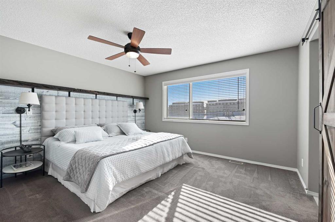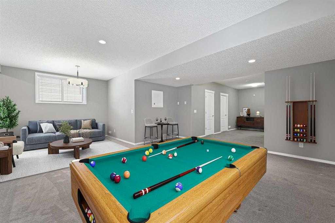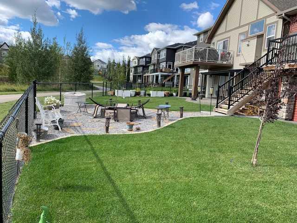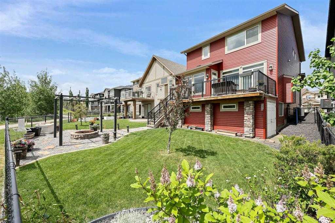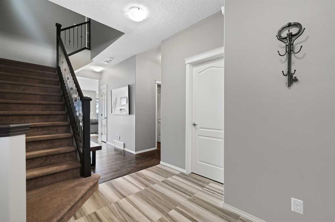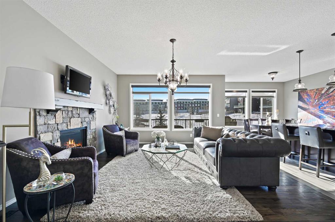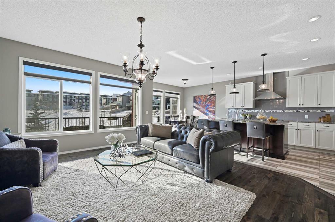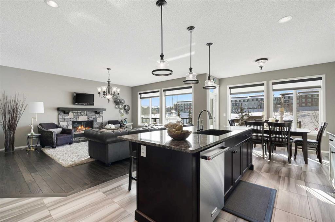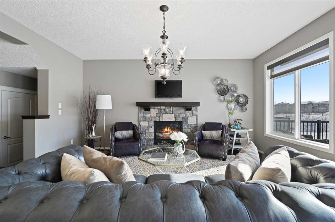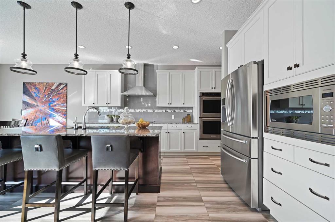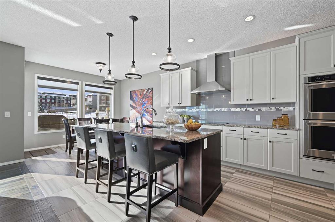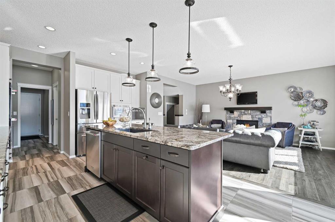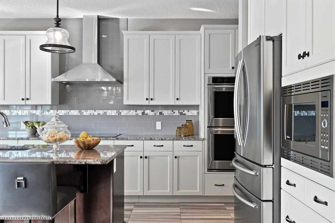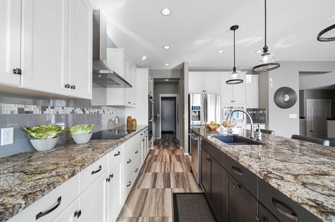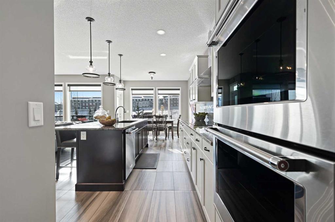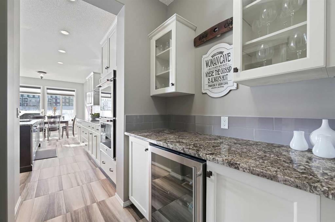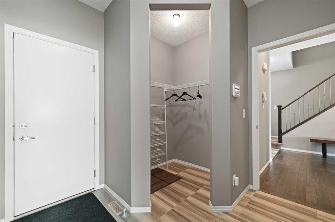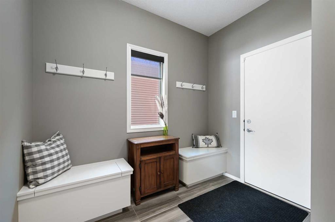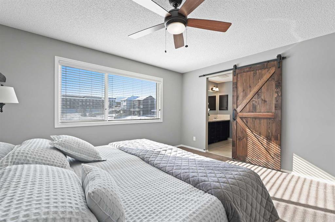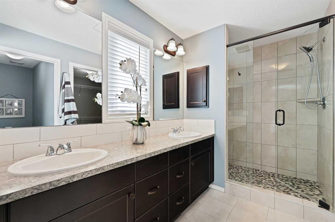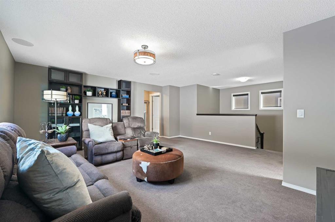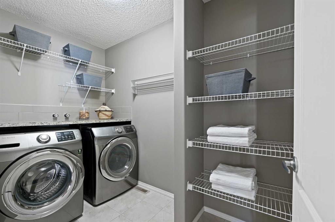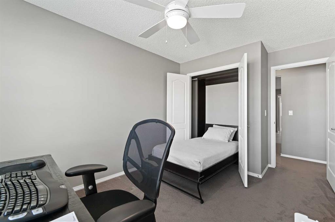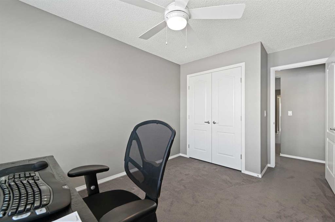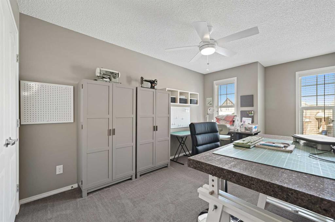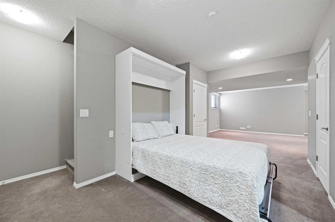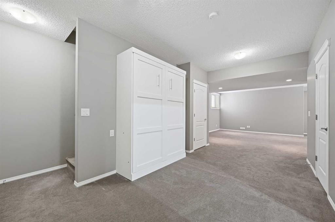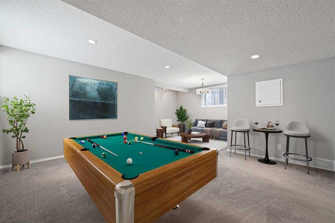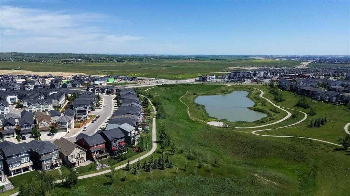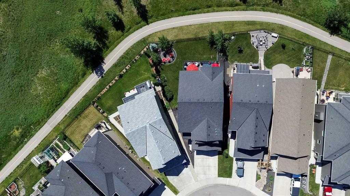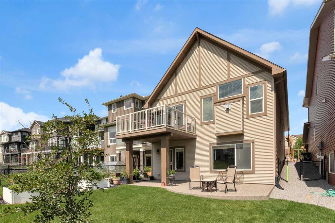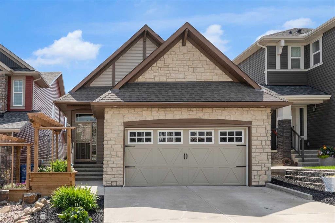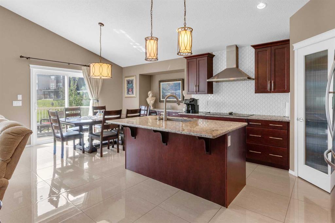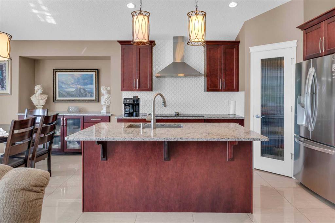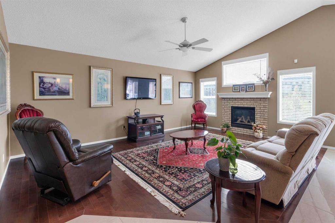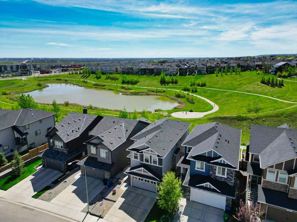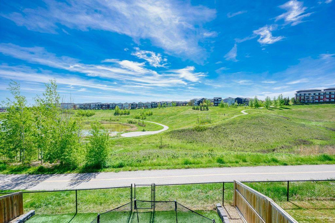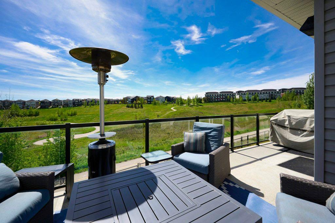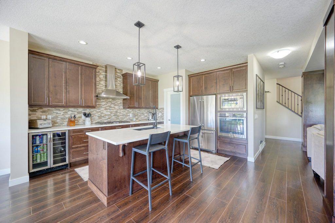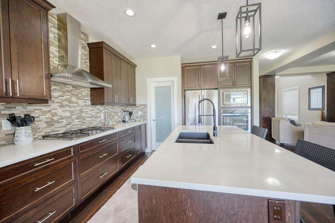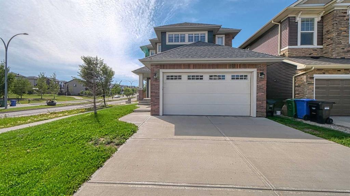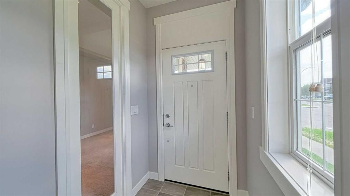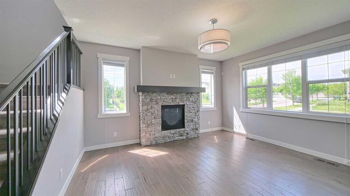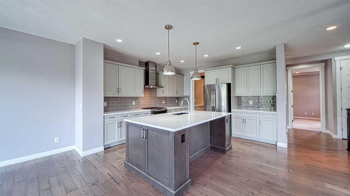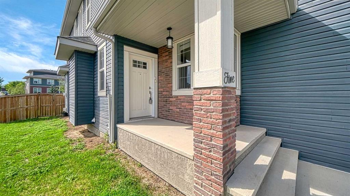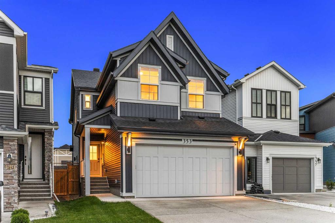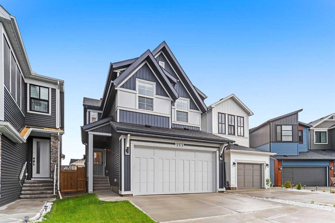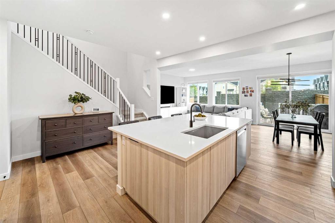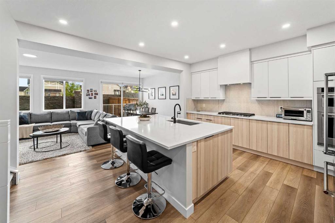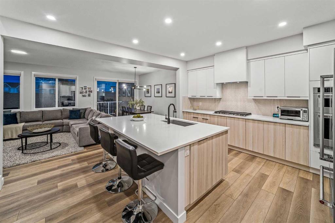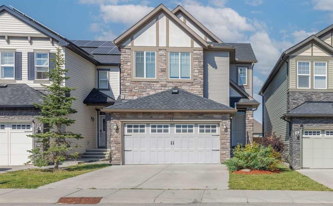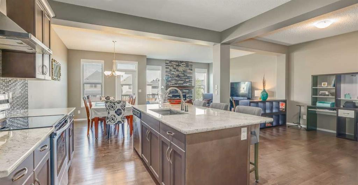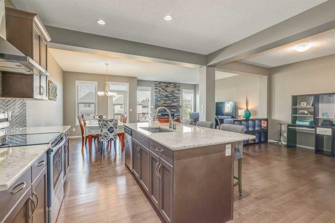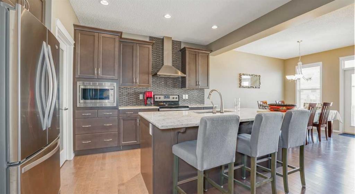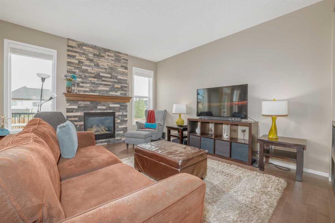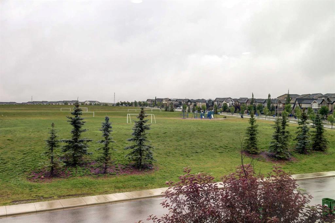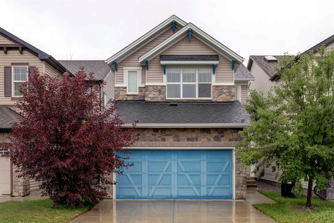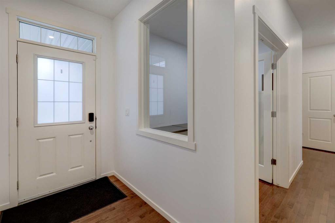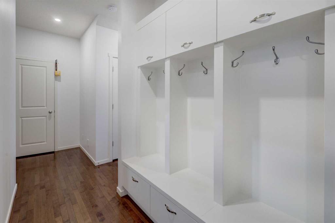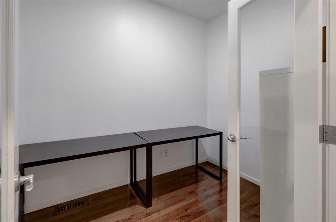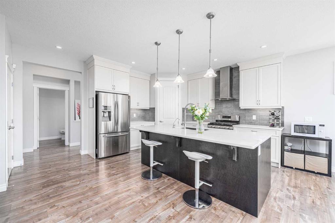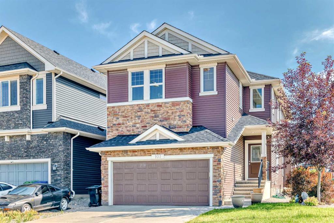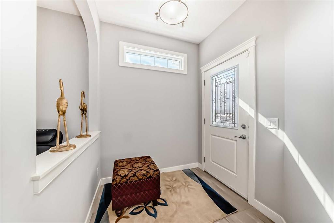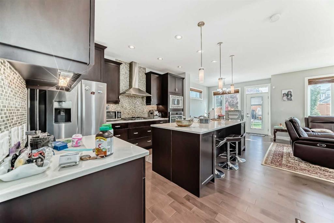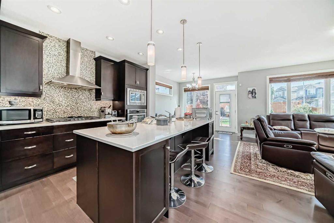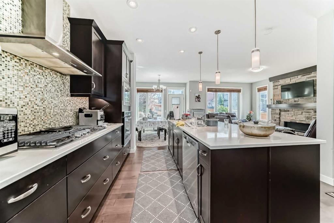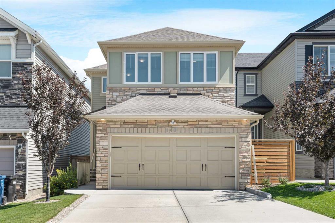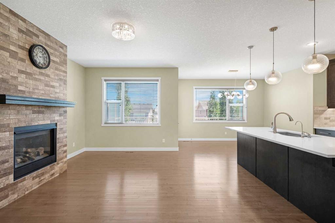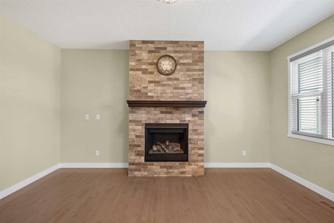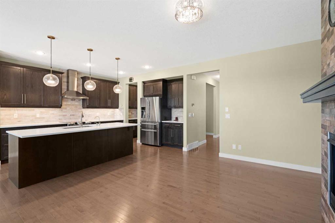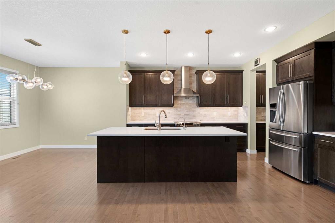72 Nolanlake View NW
Calgary T3R 0W3
MLS® Number: A2250861
$ 899,900
3
BEDROOMS
2 + 2
BATHROOMS
2,285
SQUARE FEET
2015
YEAR BUILT
**DOUBLE OPEN HOUSE | SUN AUG 31 | 2-4PM** RARE RAVINE-BACKING HOME | FULLY FINISHED BASEMENT | NEW SHINGLES & SIDING (2025) Welcome to this exceptional family home in Nolan Hill offering stunning ravine views and a thoughtfully designed layout with upgrades throughout. Main Level: Heated garage entry leads to an upgraded mudroom with built-in benches and an oversized walk-in closet. The walk-through pantry connects to a bright, open-concept kitchen with oversized windows framing the ravine. The south-facing, fully landscaped backyard features a deck, balcony, and direct access to community pathways. Upper Level: A spacious bonus room is perfect for family movie nights or teen hangouts. Laundry is conveniently located near all bedrooms. The private primary suite includes a spa-inspired ensuite and custom walk-in closet, separated from the kids’ rooms for added privacy. Lower Level: The fully finished basement provides flexible living for teenagers, hobbies, or extended family. A unique hidden storage room under the balcony...fully enclosed with windows, and French doors...offers an additional, practical feature rarely found in homes. Highlights: Ravine-backing lot with south-facing backyard, Deck, balcony & pathway access, Brand-new shingles & siding (2025), Flexible floor plan with finished basement & bonus room, Custom mudroom & walk-through pantry Bonus Opportunity: 68 Nolan Lake View is also listed—ideal for multi-generational families or investment potential. This Nolan Hill home delivers the perfect blend of location, design, and functionality. A true rare find!
| COMMUNITY | Nolan Hill |
| PROPERTY TYPE | Detached |
| BUILDING TYPE | House |
| STYLE | 2 Storey |
| YEAR BUILT | 2015 |
| SQUARE FOOTAGE | 2,285 |
| BEDROOMS | 3 |
| BATHROOMS | 4.00 |
| BASEMENT | Finished, Full |
| AMENITIES | |
| APPLIANCES | Built-In Oven, Central Air Conditioner, Dishwasher, Dryer, Electric Cooktop, Garage Control(s), Microwave, Range Hood, Refrigerator, See Remarks, Washer, Window Coverings |
| COOLING | Central Air |
| FIREPLACE | Gas, Living Room, Mantle |
| FLOORING | Carpet, Hardwood, Tile |
| HEATING | Forced Air |
| LAUNDRY | Laundry Room, Upper Level |
| LOT FEATURES | Back Yard, Backs on to Park/Green Space, Landscaped, Lawn, Level, Low Maintenance Landscape, No Neighbours Behind, See Remarks, Street Lighting, Views |
| PARKING | Double Garage Attached |
| RESTRICTIONS | Restrictive Covenant, Utility Right Of Way |
| ROOF | Asphalt Shingle |
| TITLE | Fee Simple |
| BROKER | The Real Estate District |
| ROOMS | DIMENSIONS (m) | LEVEL |
|---|---|---|
| Game Room | 23`8" x 20`7" | Basement |
| 2pc Bathroom | 3`4" x 7`7" | Basement |
| Furnace/Utility Room | 10`6" x 23`8" | Basement |
| Balcony | 25`7" x 11`10" | Main |
| Foyer | 8`6" x 9`4" | Main |
| Living Room | 14`0" x 17`1" | Main |
| 2pc Bathroom | 4`11" x 5`4" | Main |
| Dining Room | 10`11" x 9`3" | Main |
| Kitchen | 13`3" x 14`6" | Main |
| Mud Room | 10`6" x 8`8" | Main |
| 4pc Ensuite bath | 10`10" x 13`10" | Upper |
| Bedroom | 9`2" x 14`2" | Upper |
| Laundry | 9`7" x 5`2" | Upper |
| Walk-In Closet | 7`7" x 7`9" | Upper |
| 4pc Bathroom | 8`7" x 9`6" | Upper |
| Bedroom | 9`3" x 17`10" | Upper |
| Family Room | 18`10" x 19`0" | Upper |
| Bedroom - Primary | 13`5" x 14`1" | Upper |

