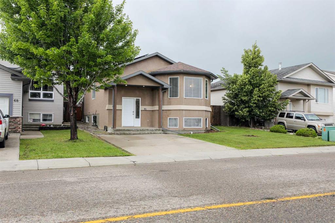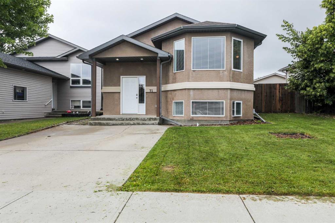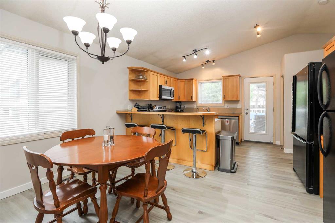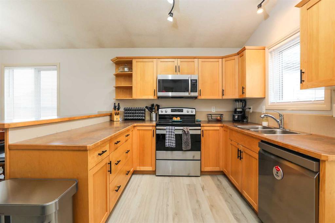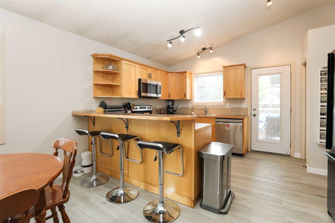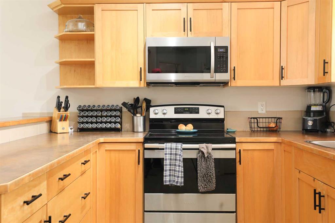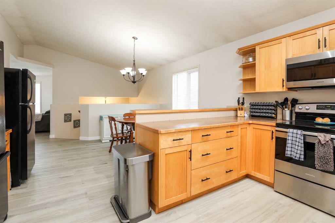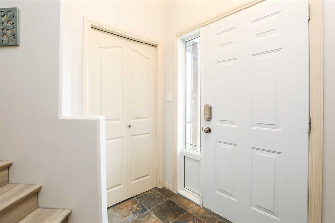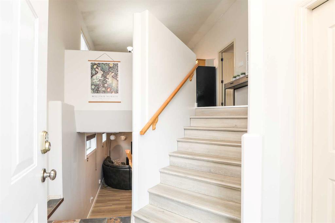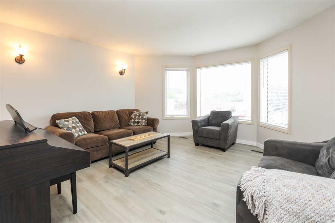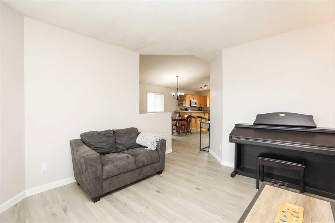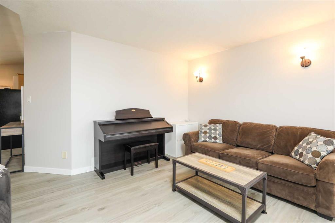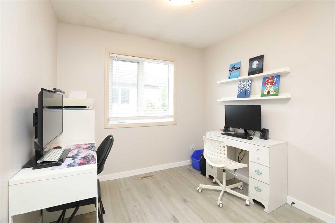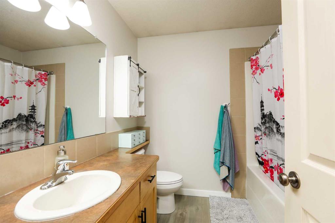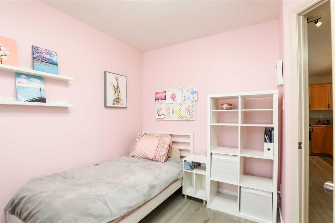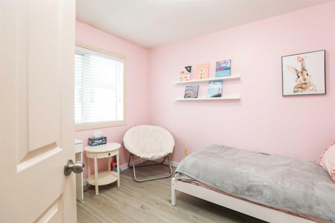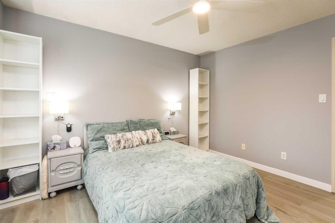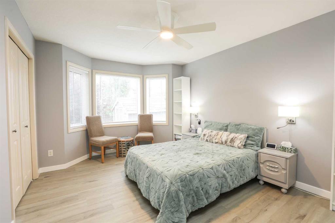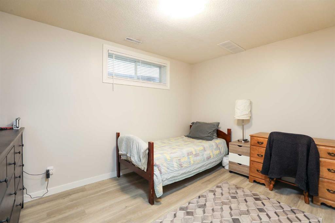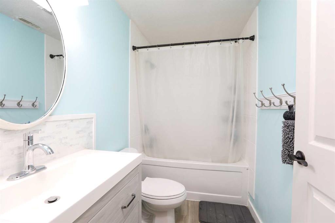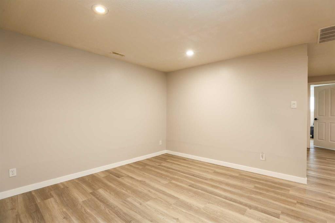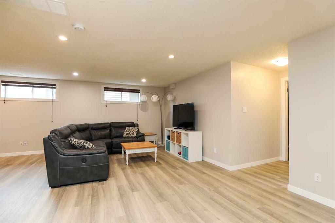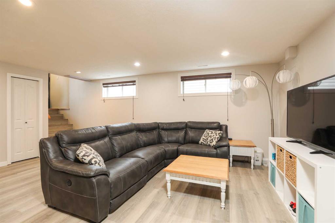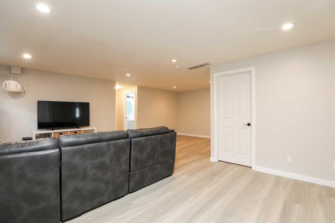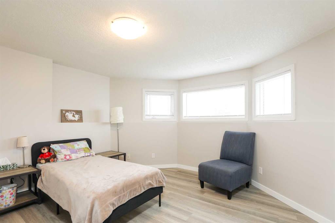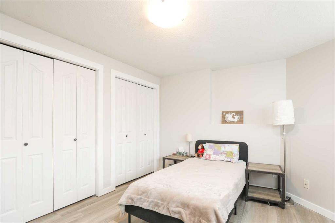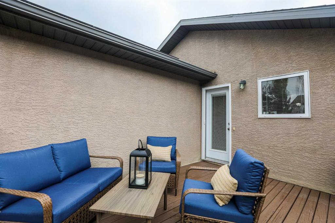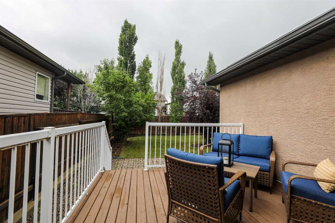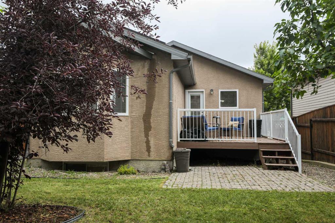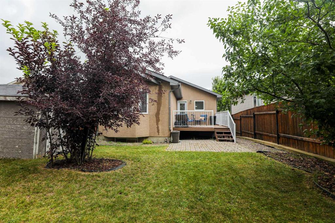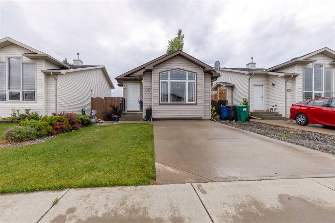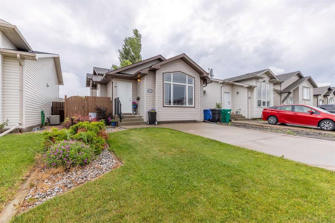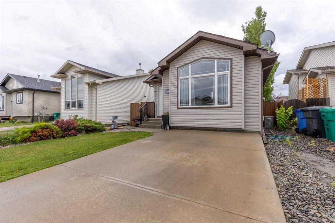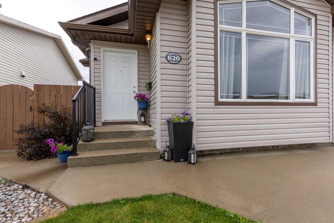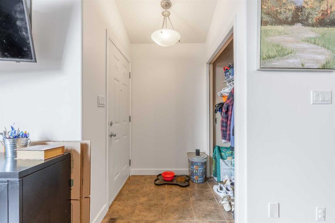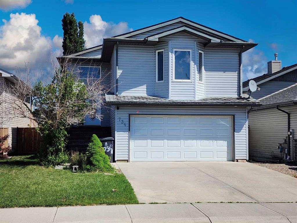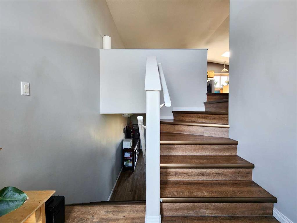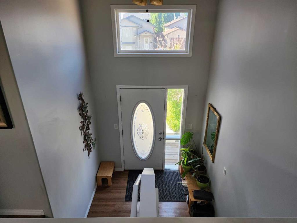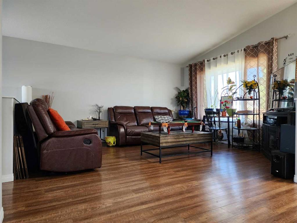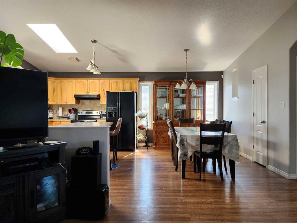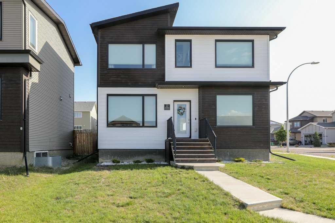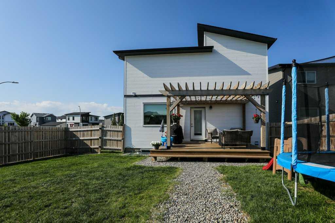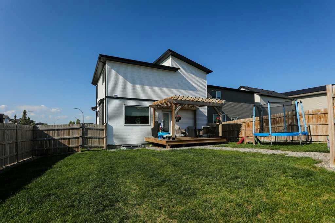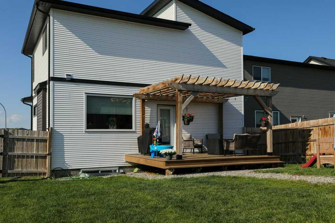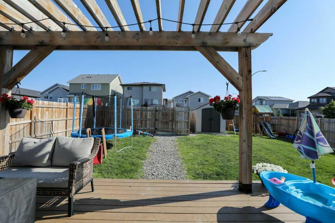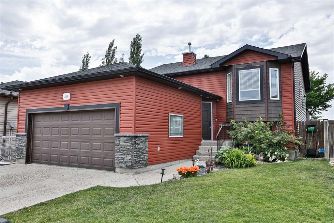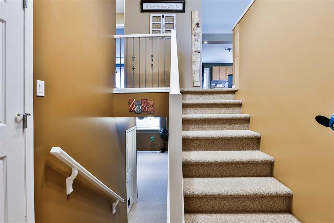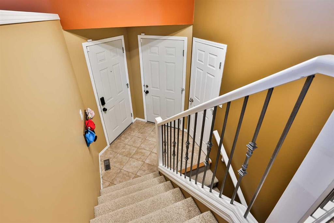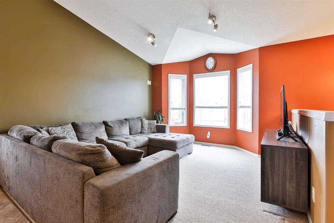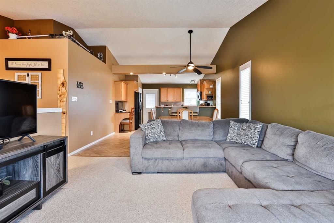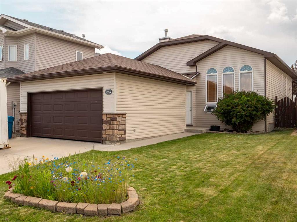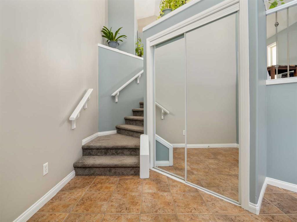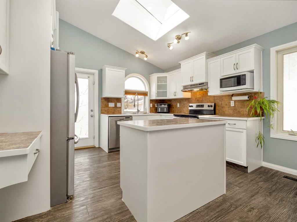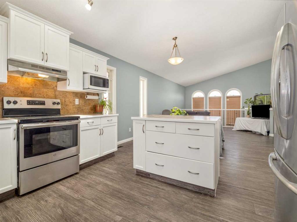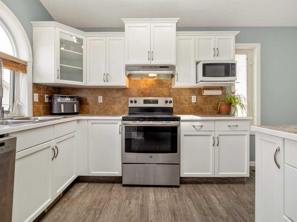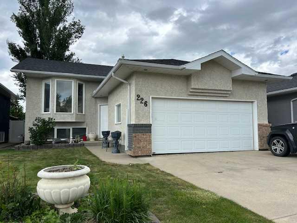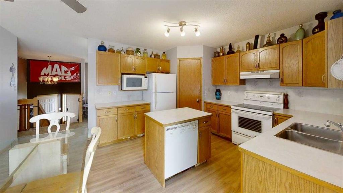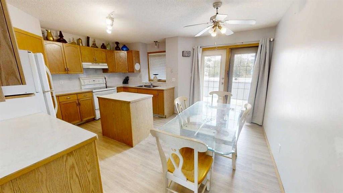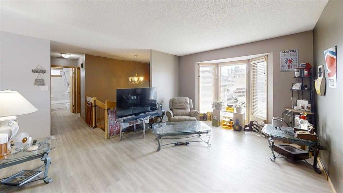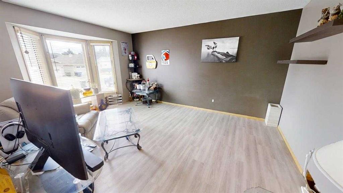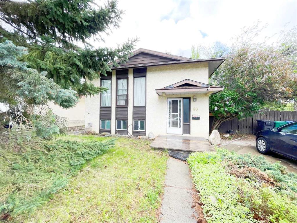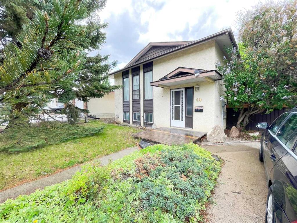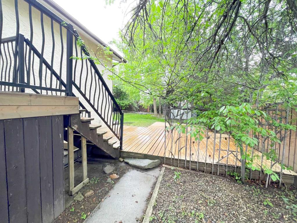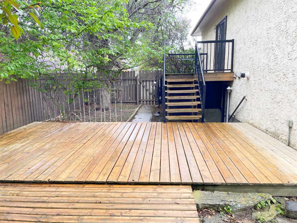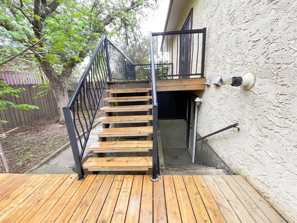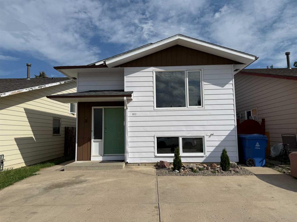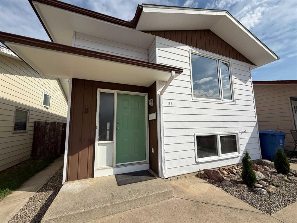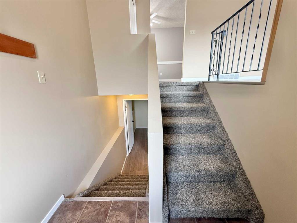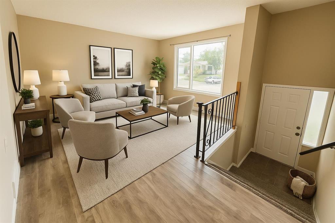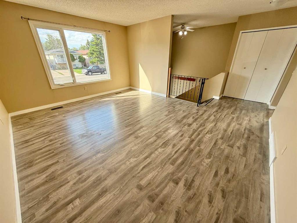72 Aberdeen Road W W
Lethbridge T1J 4Z2
MLS® Number: A2241227
$ 419,000
5
BEDROOMS
2 + 0
BATHROOMS
1,171
SQUARE FEET
2005
YEAR BUILT
Talk about a great home! This 5 bedroom 2 bathroom home has been nicely updated throughout. Updates include: New Shingles - 2021, New AC 2025, New flooring/paint 2025, and 7KW SOLAR POWER GENERATION SYSTEM installed in October of 2024. The vaulted ceilings in the main living space add to the open concept kitchen/dining/living. In the basement, the windows are large and the 2 bedrooms have ample light! There is a large rec room for your family to enjoy! Outside, there is a generously sized deck with large trees in the yard for privacy. Good space out front for parking and this home is located close to many of the great amenities on the west side. Located in West Highlands gives you easy access to the main highways to get out of Dodge quickly too! This property is ready for you to take a look and make your next home! Contact your favourite Realtor® to book a showing today!
| COMMUNITY | West Highlands |
| PROPERTY TYPE | Detached |
| BUILDING TYPE | House |
| STYLE | Bi-Level |
| YEAR BUILT | 2005 |
| SQUARE FOOTAGE | 1,171 |
| BEDROOMS | 5 |
| BATHROOMS | 2.00 |
| BASEMENT | Finished, Full |
| AMENITIES | |
| APPLIANCES | Central Air Conditioner, Dishwasher, Electric Stove, Freezer, Refrigerator, Washer/Dryer, Window Coverings |
| COOLING | Central Air |
| FIREPLACE | N/A |
| FLOORING | Ceramic Tile, Vinyl Plank |
| HEATING | Forced Air |
| LAUNDRY | In Basement |
| LOT FEATURES | Landscaped, Treed |
| PARKING | Off Street, Parking Pad |
| RESTRICTIONS | None Known |
| ROOF | Asphalt Shingle |
| TITLE | Fee Simple |
| BROKER | Royal Lepage South Country - Lethbridge |
| ROOMS | DIMENSIONS (m) | LEVEL |
|---|---|---|
| Bedroom | 13`4" x 14`0" | Basement |
| Game Room | 27`9" x 24`1" | Basement |
| Bedroom | 12`5" x 11`4" | Basement |
| 4pc Bathroom | 9`0" x 4`11" | Basement |
| Furnace/Utility Room | 10`6" x 9`10" | Basement |
| Kitchen | 14`1" x 12`5" | Main |
| Dining Room | 13`9" x 10`10" | Main |
| Living Room | 16`5" x 13`11" | Main |
| Bedroom - Primary | 13`11" x 11`0" | Main |
| Bedroom | 10`11" x 9`6" | Main |
| Bedroom | 10`11" x 8`8" | Main |
| 4pc Bathroom | 10`11" x 9`6" | Main |

