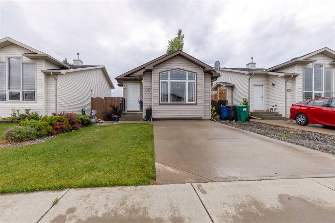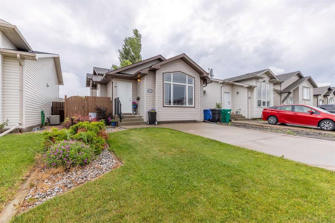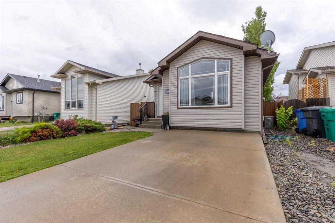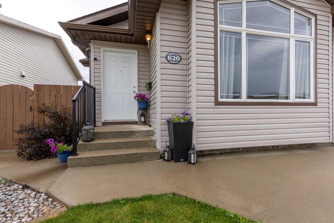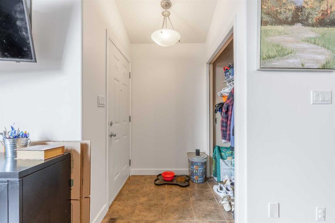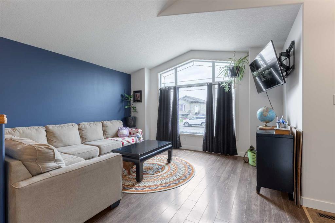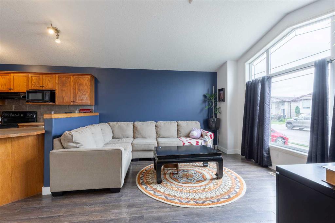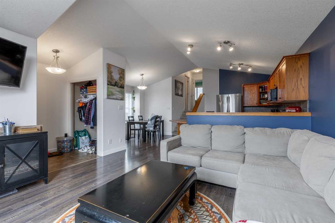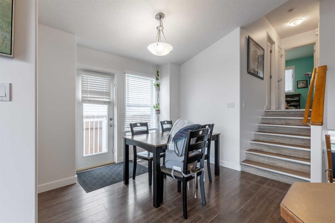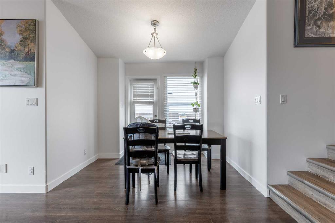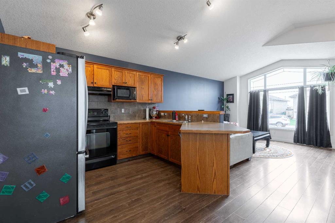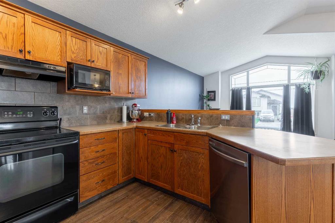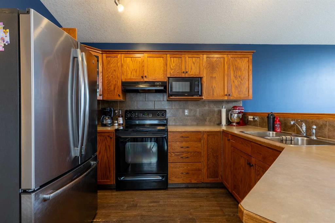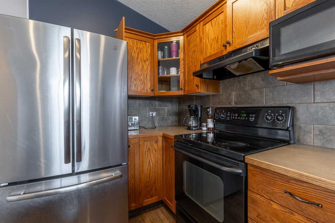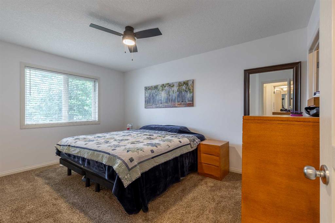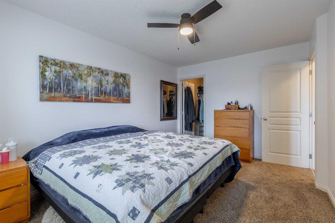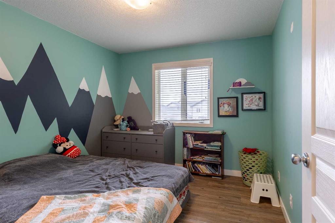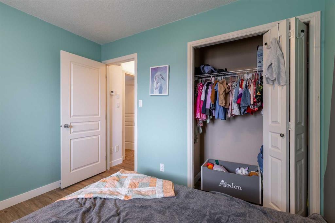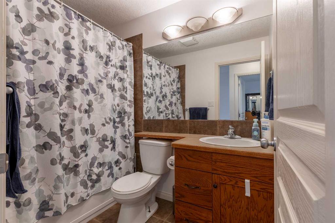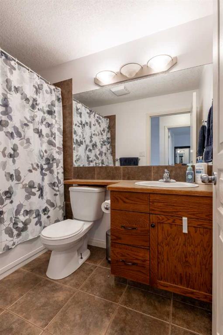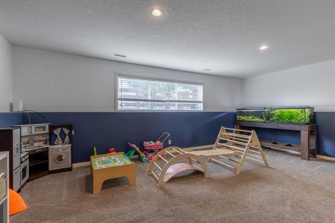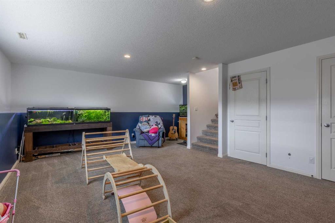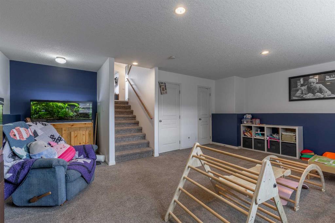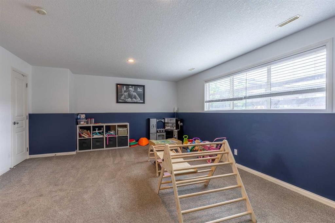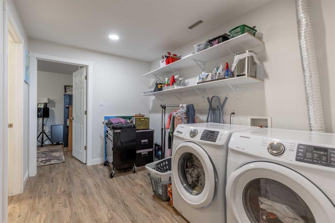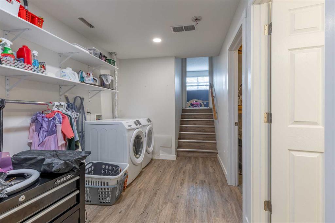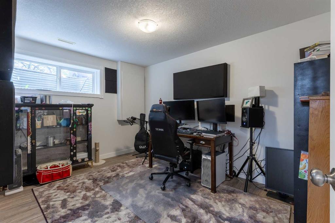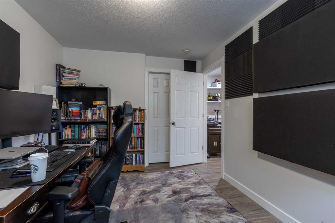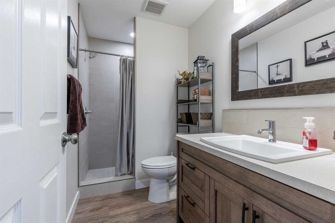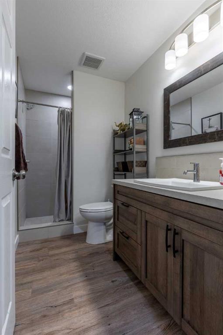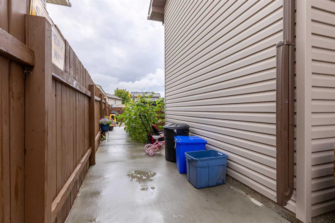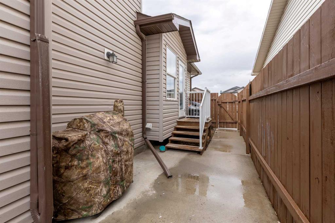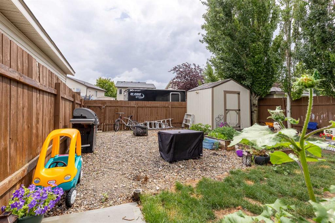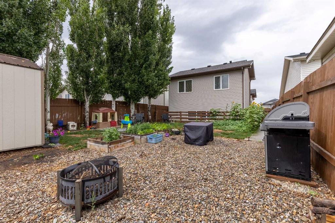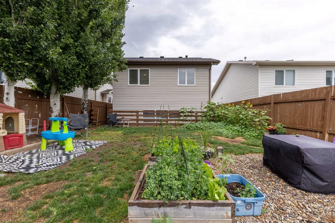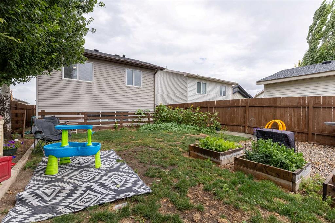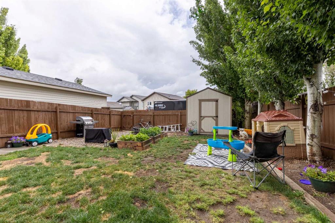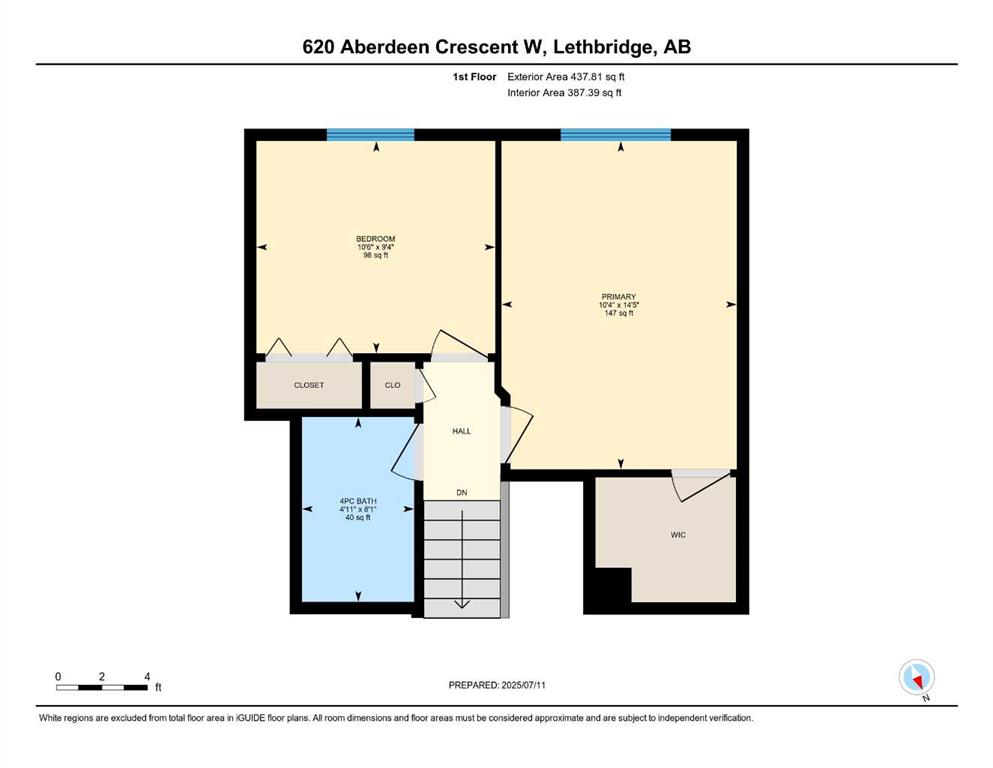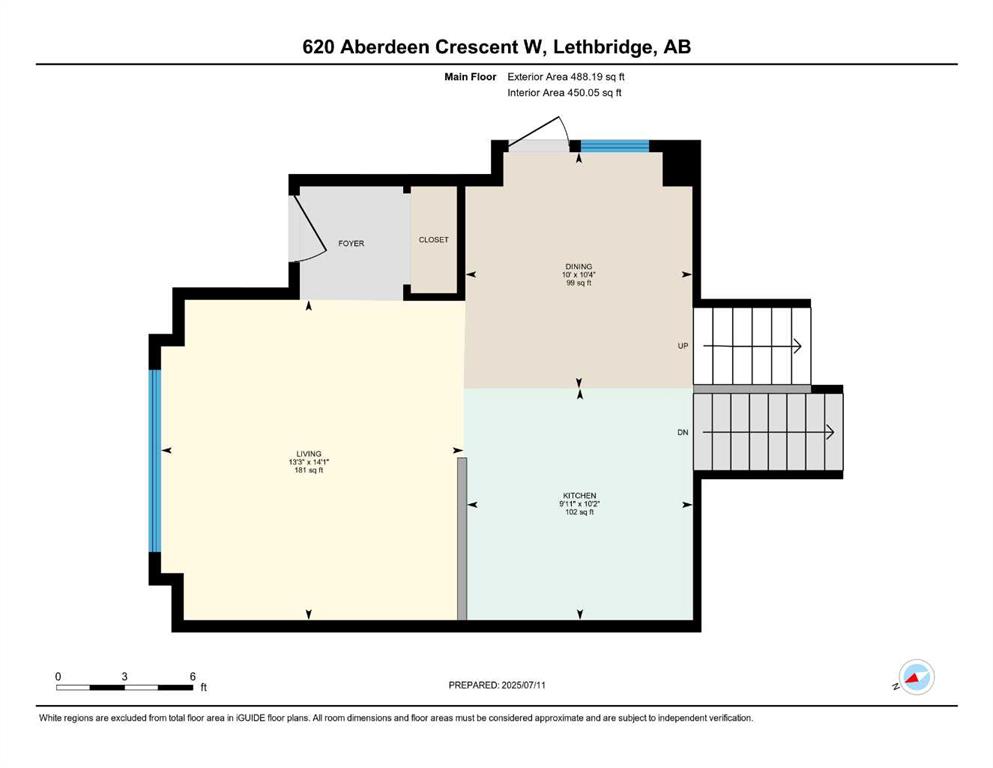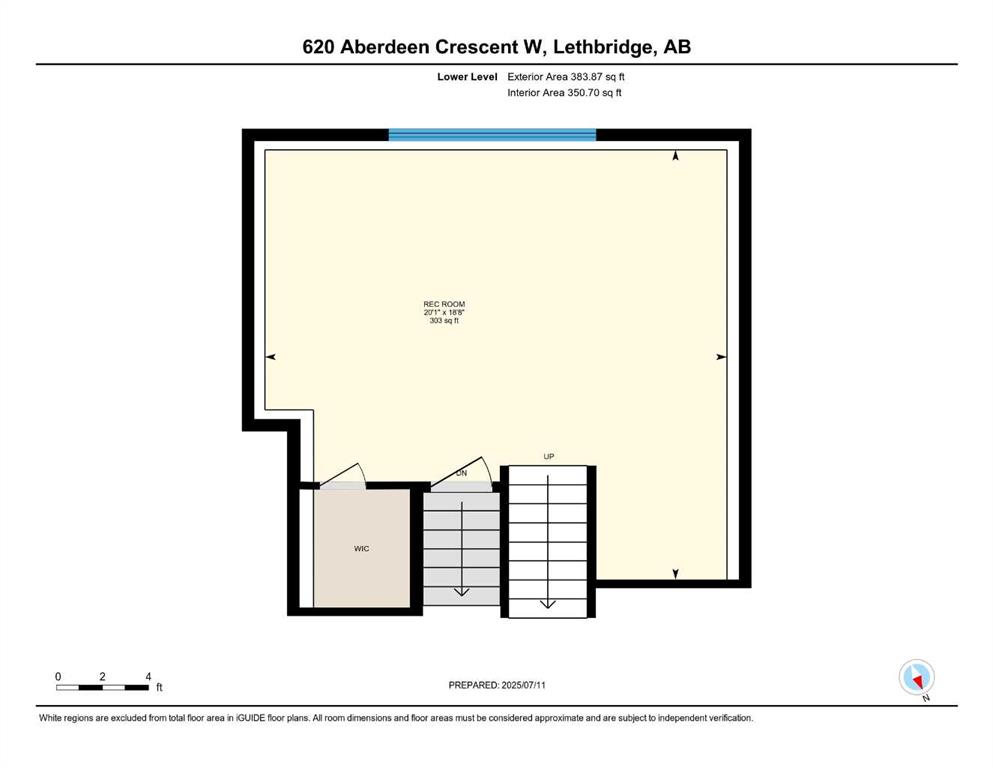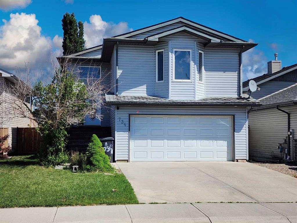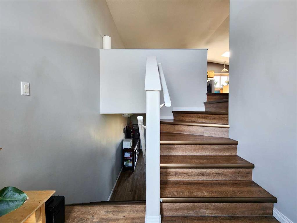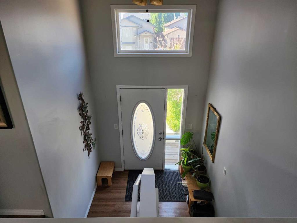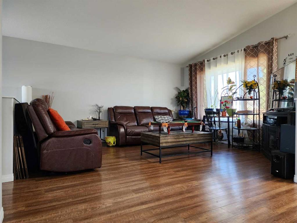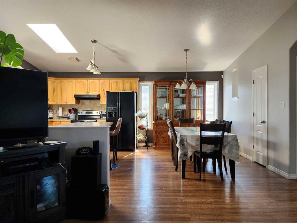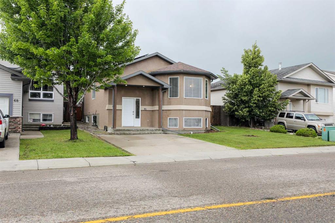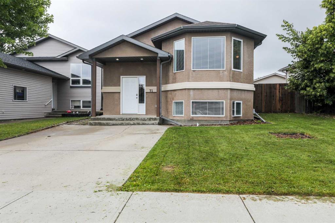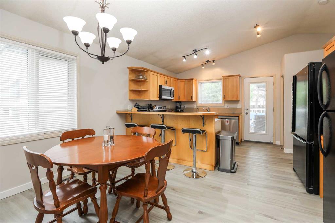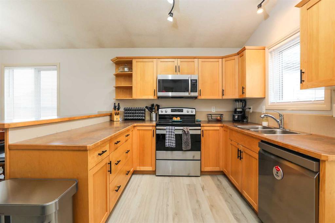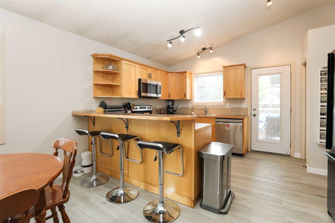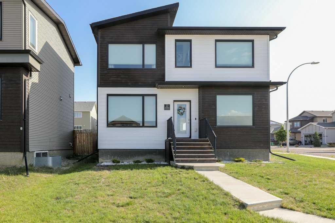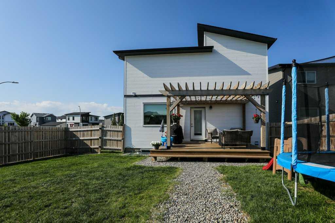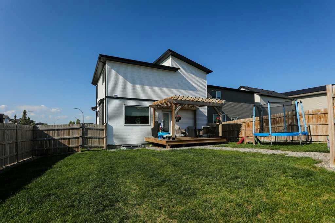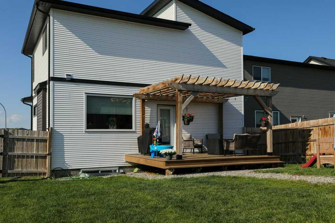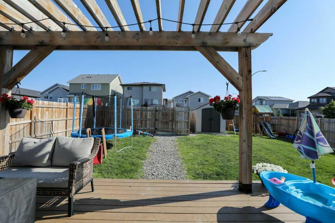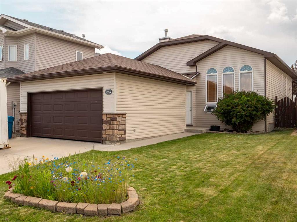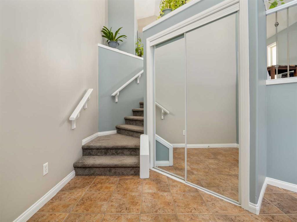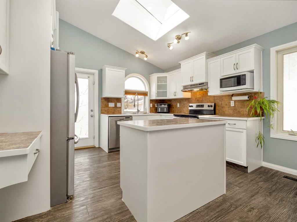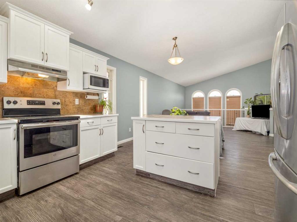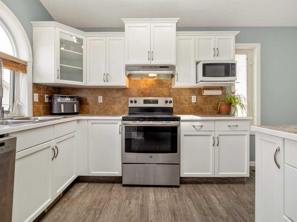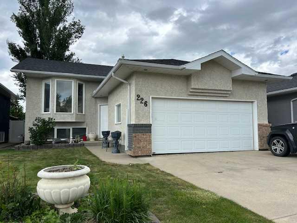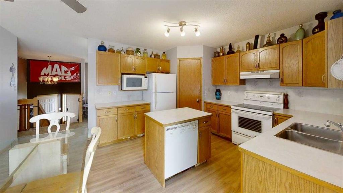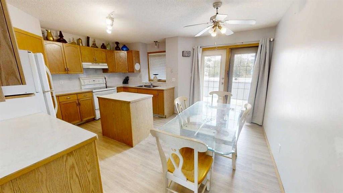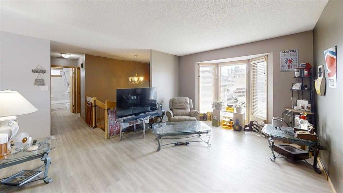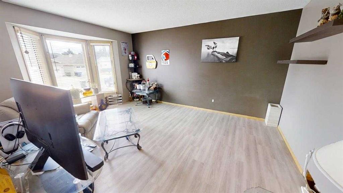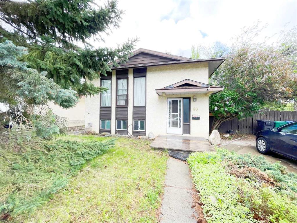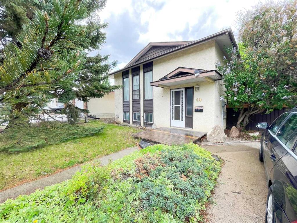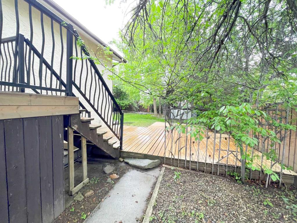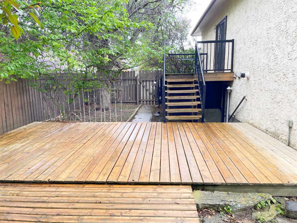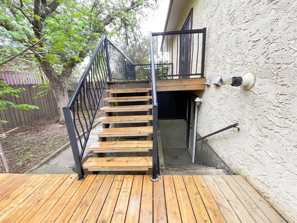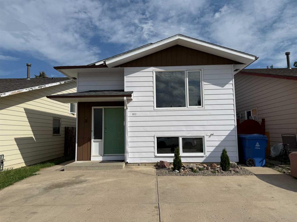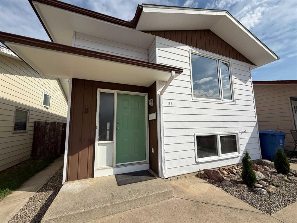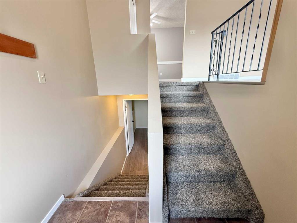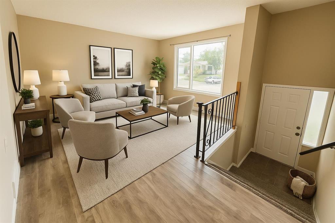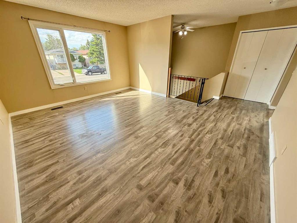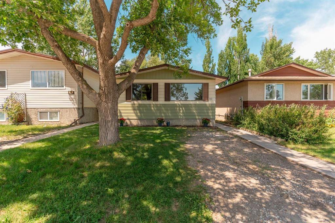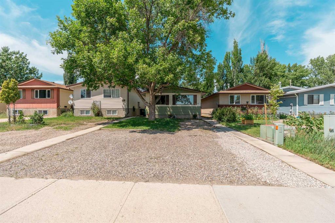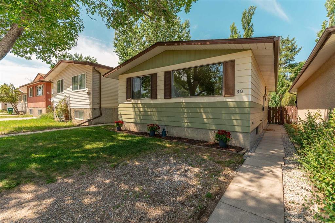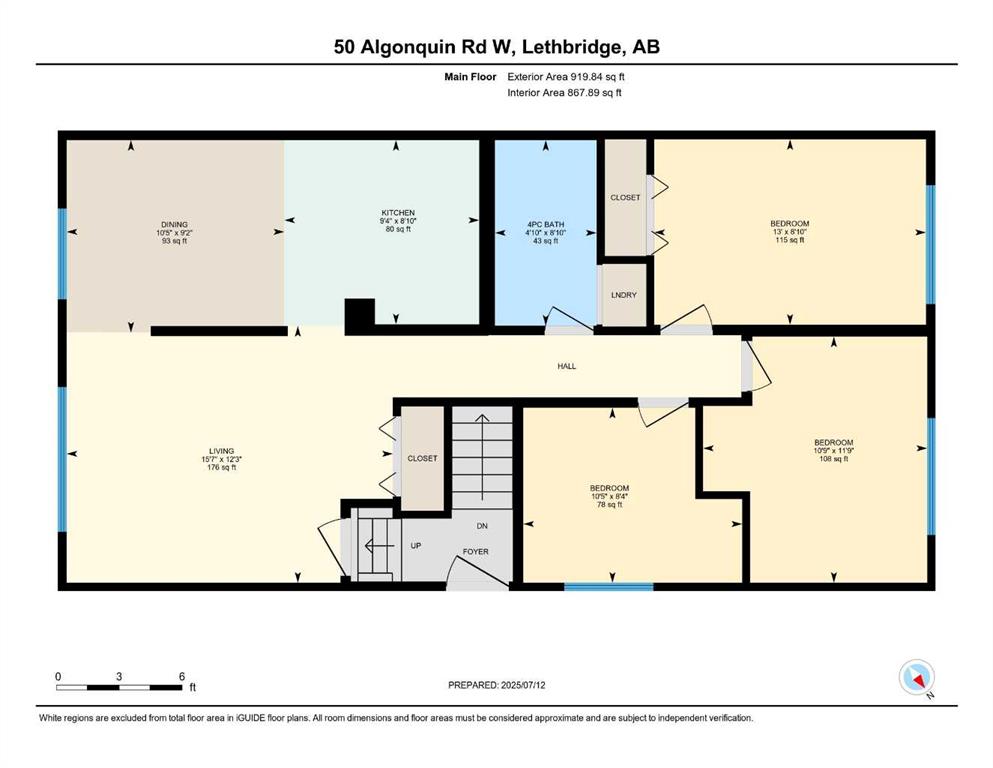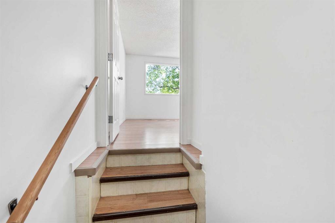620 Aberdeen Crescent W
Lethbridge T1J 5A9
MLS® Number: A2239811
$ 400,000
3
BEDROOMS
2 + 0
BATHROOMS
887
SQUARE FEET
2005
YEAR BUILT
A practical 4 level split in the heart of West Highlands - a quiet community with great access to parks, walking paths, amenities and arterial roads! This 3 bedroom, 2 bathroom home is a bright, smart layout with a welcoming main floor with vaulted ceilings and big windows! An open concept entertaining area that can host your family get togethers comfortably. There are 2 bedrooms upstairs that share a 4 piece bathroom, a lower level that is a large family room and a finished basement that completes the home with a third bedroom, 3 piece bathroom, laundry and storage! The backyard includes a variety of lawn and gravel pad, has alley access and garden beds!
| COMMUNITY | West Highlands |
| PROPERTY TYPE | Detached |
| BUILDING TYPE | House |
| STYLE | 4 Level Split |
| YEAR BUILT | 2005 |
| SQUARE FOOTAGE | 887 |
| BEDROOMS | 3 |
| BATHROOMS | 2.00 |
| BASEMENT | Finished, Full |
| AMENITIES | |
| APPLIANCES | Central Air Conditioner, Dishwasher, Microwave, Range Hood, Refrigerator, Stove(s), Washer/Dryer, Window Coverings |
| COOLING | Central Air |
| FIREPLACE | N/A |
| FLOORING | Carpet, Laminate, Tile, Vinyl |
| HEATING | Forced Air |
| LAUNDRY | In Basement |
| LOT FEATURES | Back Lane, Back Yard, City Lot, Landscaped |
| PARKING | Parking Pad |
| RESTRICTIONS | None Known |
| ROOF | Asphalt Shingle |
| TITLE | Fee Simple |
| BROKER | Grassroots Realty Group |
| ROOMS | DIMENSIONS (m) | LEVEL |
|---|---|---|
| 3pc Bathroom | 0`0" x 0`0" | Basement |
| Bedroom | 13`0" x 9`4" | Basement |
| Laundry | 4`5" x 11`6" | Basement |
| Furnace/Utility Room | 9`6" x 7`10" | Basement |
| Family Room | 20`1" x 18`8" | Lower |
| Dining Room | 10`4" x 10`0" | Main |
| Kitchen | 10`2" x 9`11" | Main |
| Living Room | 14`1" x 13`3" | Main |
| 4pc Bathroom | Upper | |
| Bedroom | 10`6" x 9`4" | Upper |
| Bedroom - Primary | 10`4" x 14`5" | Upper |

