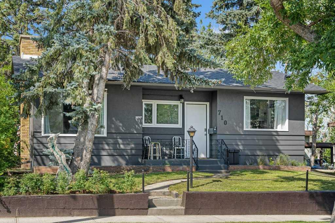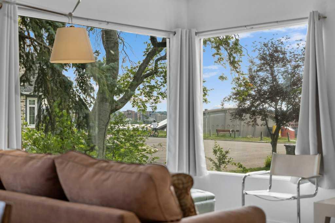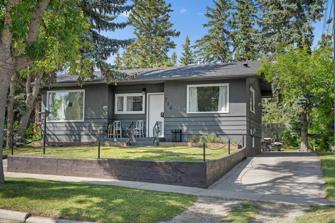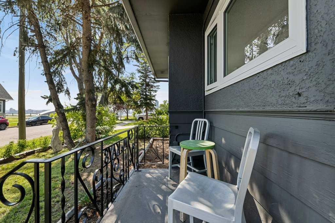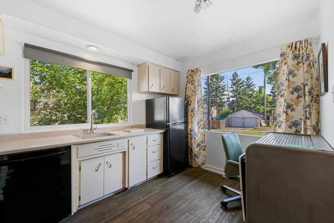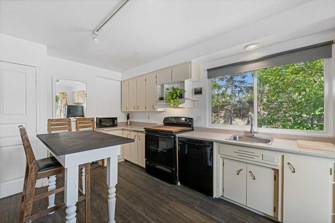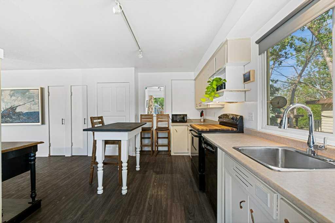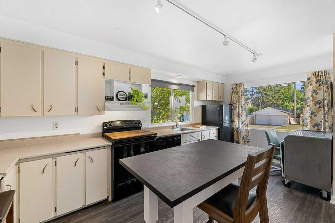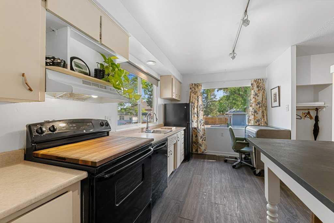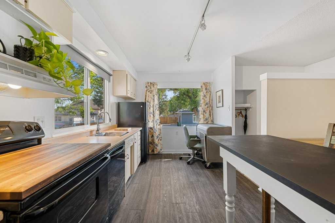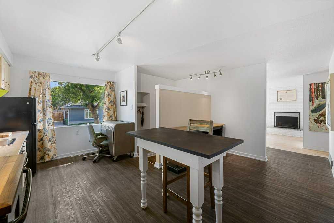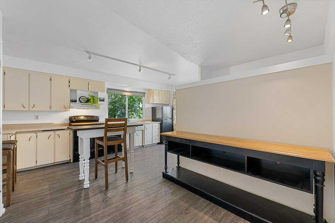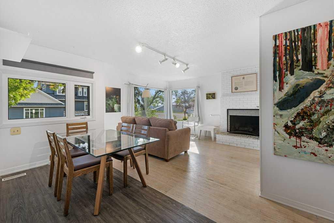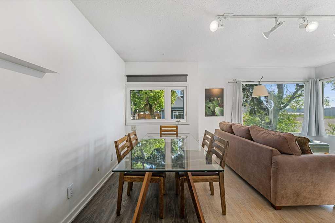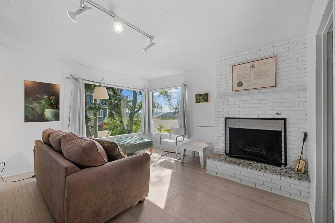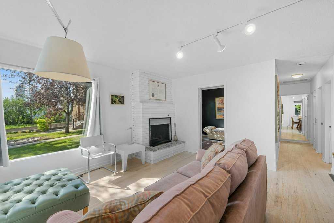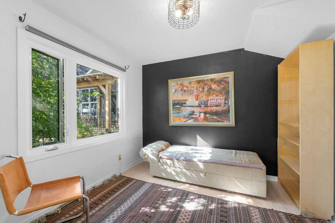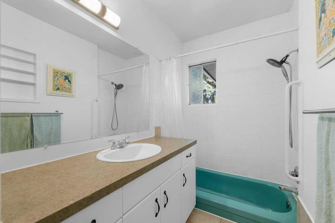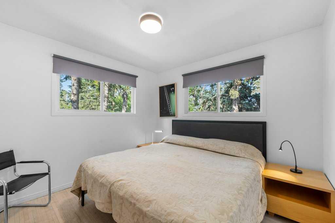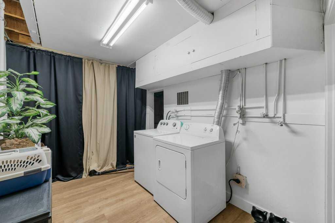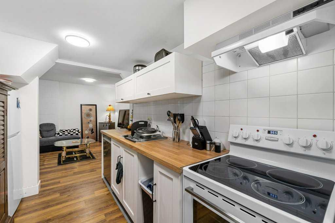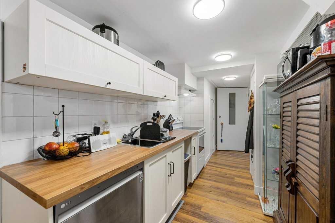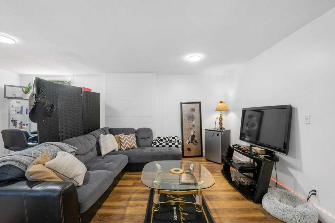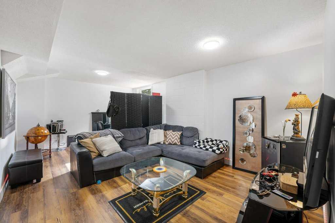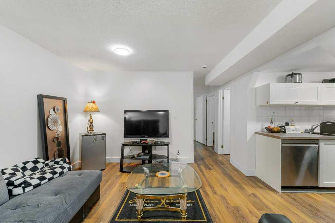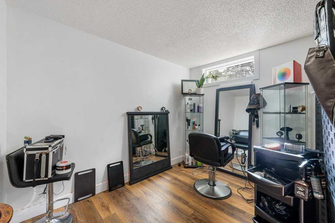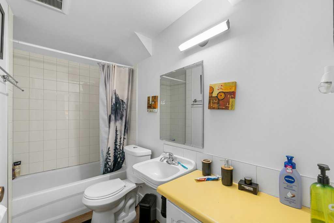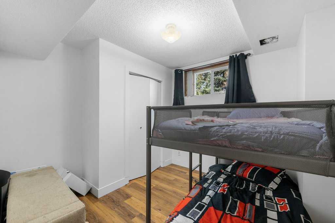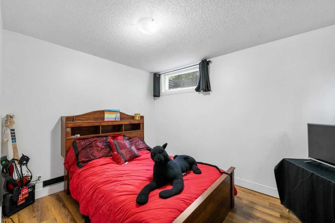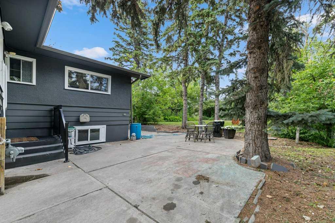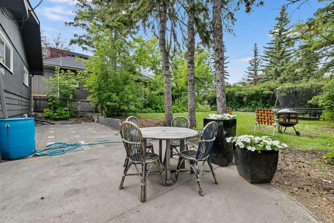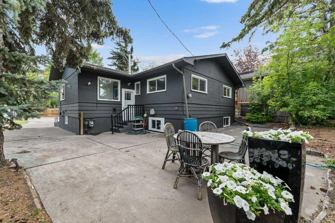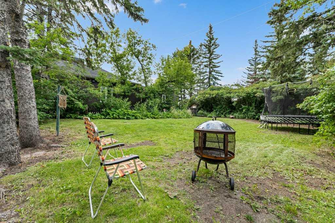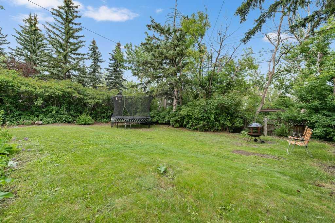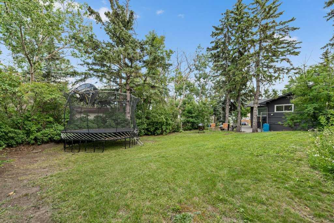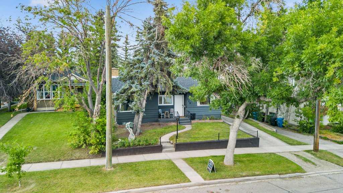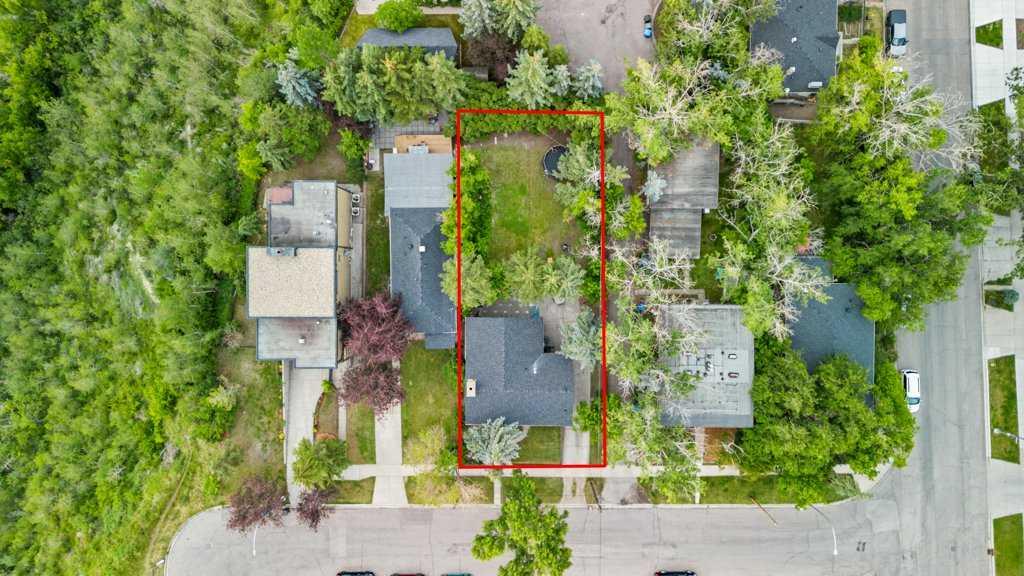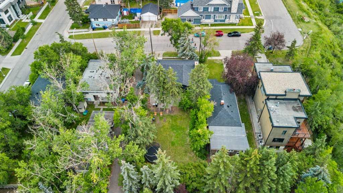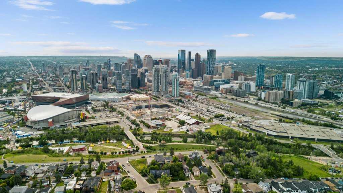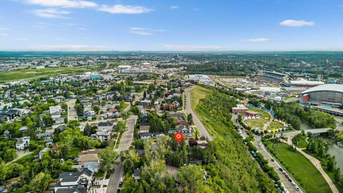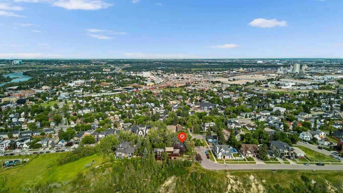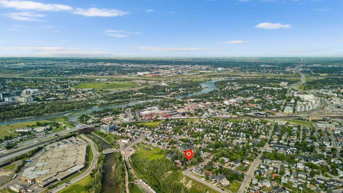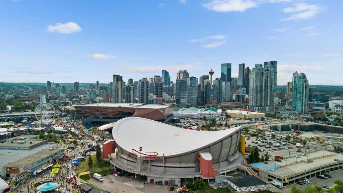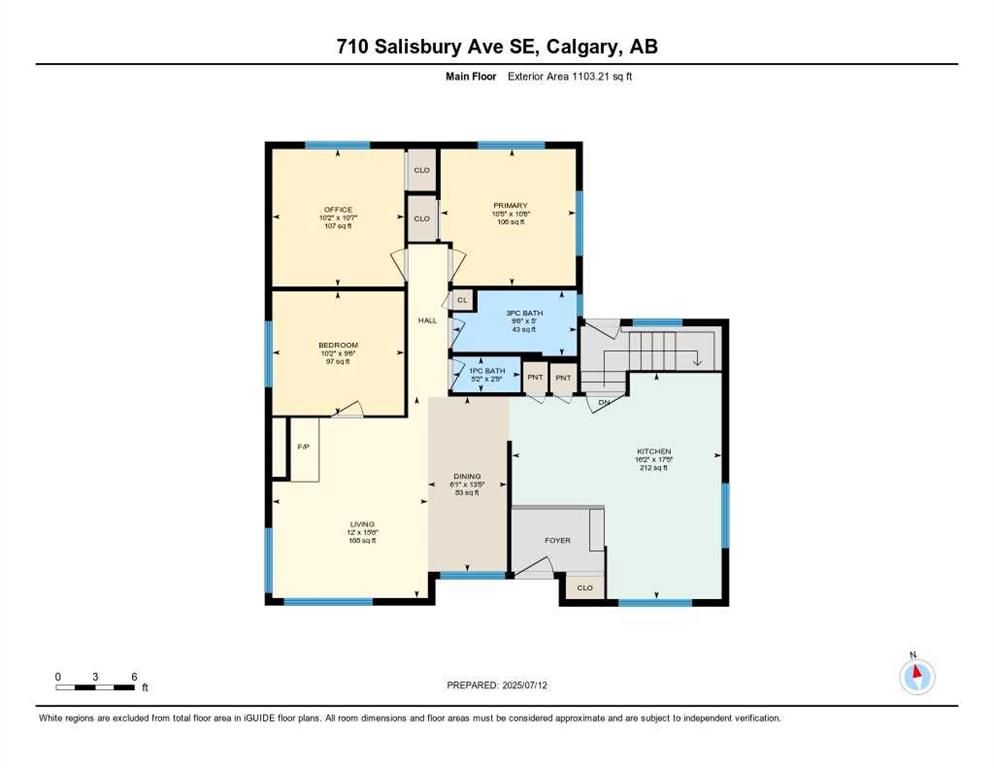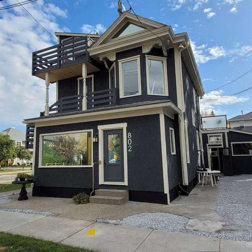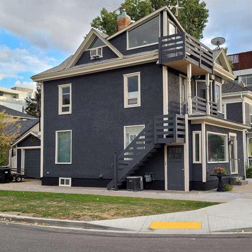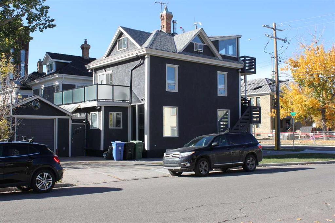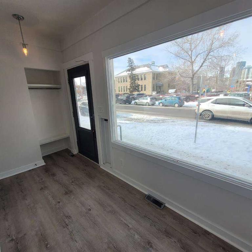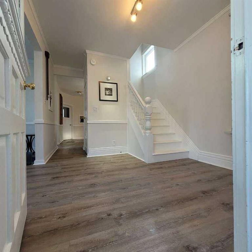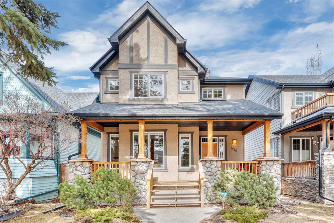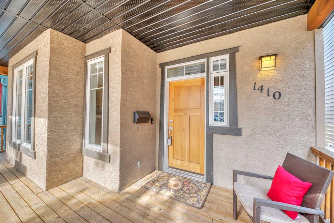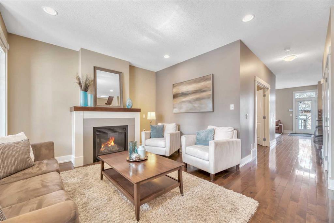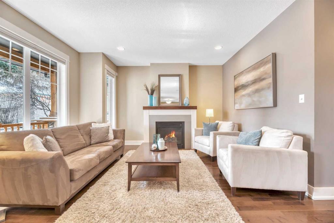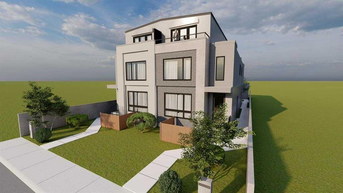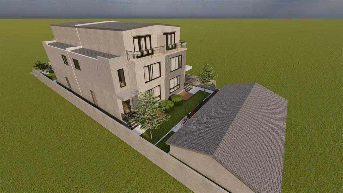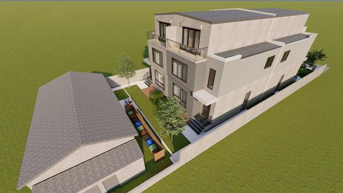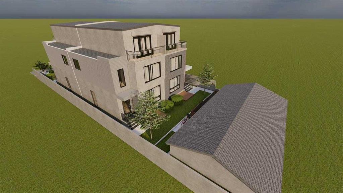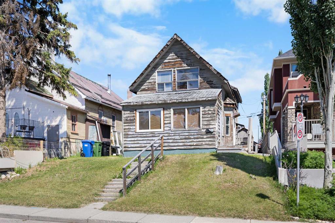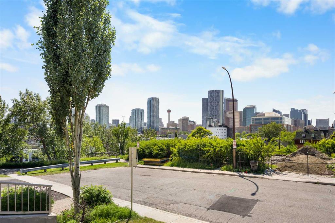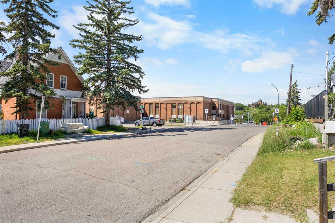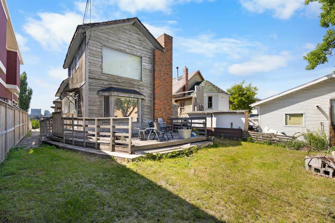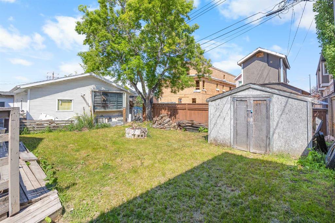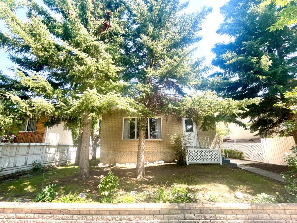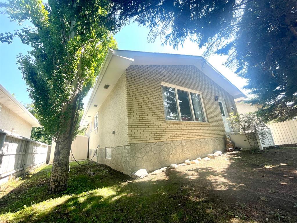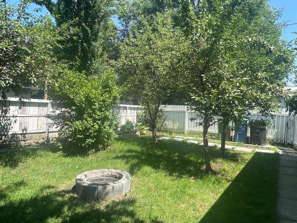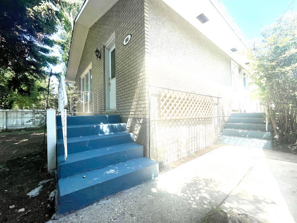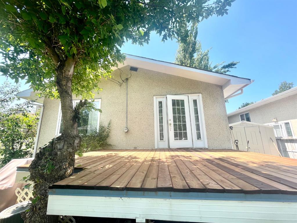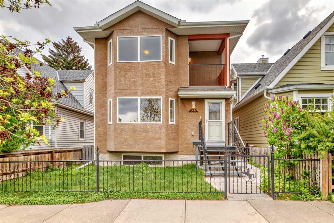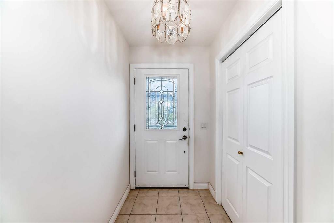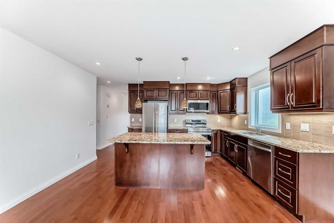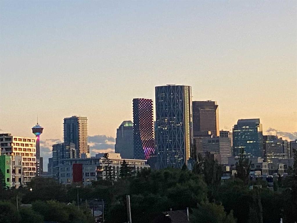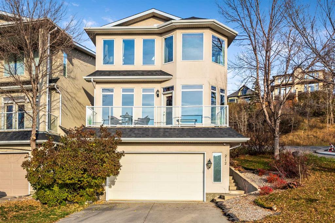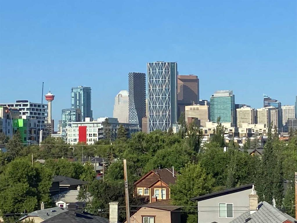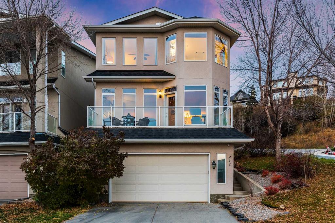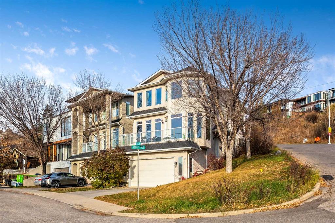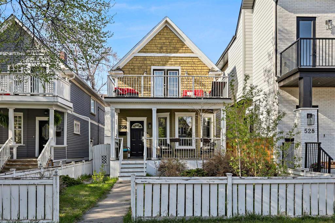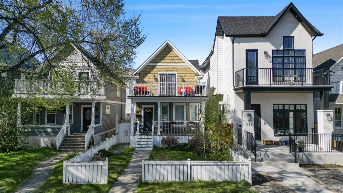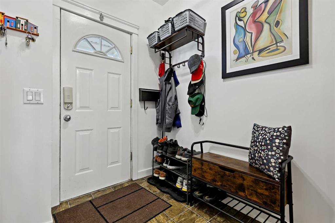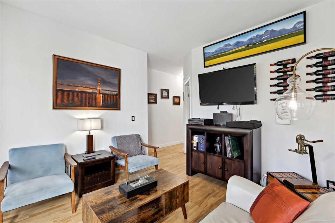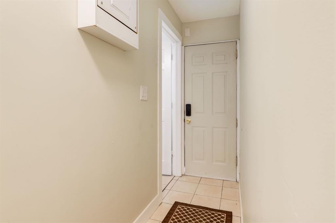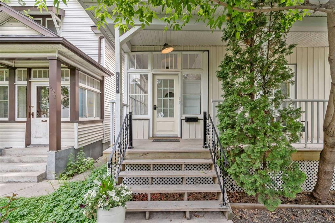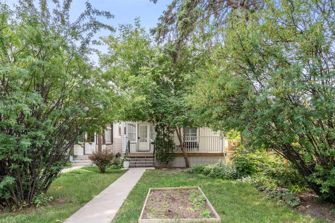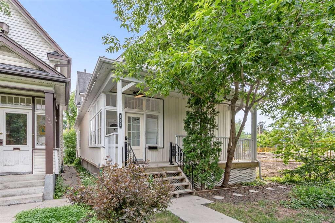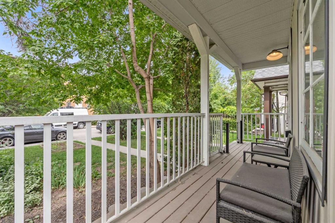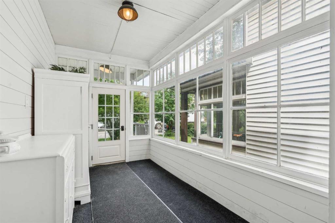710 Salisbury Avenue SE
Calgary T2G4J8
MLS® Number: A2238735
$ 975,000
5
BEDROOMS
2 + 0
BATHROOMS
1,103
SQUARE FEET
1959
YEAR BUILT
Perched just off iconic Scotsman’s Hill, this 50 × 137 ft inner-city lot already carries an approved subdivision for two equal parcels and serves up jaw-dropping southwest vistas of downtown and the Rockies. Take a stroll past and you’ll see for yourself. The existing 1,103 sq ft bungalow (3 bed, 1 bath) plus its illegal 2-bed basement suite are well kept and basement is currently rented on fixed term leased until Mar 2026, for $1,300 per month (upper potential rent approx. $2,500/mth totalling $3,800/mth) perfect holding income while you sketch out your dream build. From here you’re steps to Stampede Park, the new convention centre, East Village, Inglewood, and the confluence of the Bow and Elbow rivers, and the new event-centre/arena and upcoming Green Line LRT stop. Whether you envision crafting one prime residence, two signature single-family homes or simply banking the revenue and the view for the future, this is a rare slice of Calgary’s skyline to claim as your own.
| COMMUNITY | Ramsay |
| PROPERTY TYPE | Detached |
| BUILDING TYPE | House |
| STYLE | Bungalow |
| YEAR BUILT | 1959 |
| SQUARE FOOTAGE | 1,103 |
| BEDROOMS | 5 |
| BATHROOMS | 2.00 |
| BASEMENT | Finished, Full, Suite |
| AMENITIES | |
| APPLIANCES | Dishwasher, Dryer, Refrigerator, Stove(s), Washer |
| COOLING | None |
| FIREPLACE | Brick Facing, Living Room, Wood Burning |
| FLOORING | Hardwood, Tile, Vinyl Plank |
| HEATING | Forced Air, Natural Gas |
| LAUNDRY | In Basement |
| LOT FEATURES | Back Yard, Rectangular Lot, Treed, Views |
| PARKING | Driveway, Front Drive, Off Street, Parking Pad |
| RESTRICTIONS | None Known |
| ROOF | Asphalt Shingle |
| TITLE | Fee Simple |
| BROKER | Real Broker |
| ROOMS | DIMENSIONS (m) | LEVEL |
|---|---|---|
| Bedroom | 13`0" x 12`7" | Basement |
| Bedroom | 10`4" x 9`5" | Basement |
| Living Room | 26`2" x 12`4" | Basement |
| Kitchen | 17`1" x 8`3" | Basement |
| 4pc Bathroom | 9`4" x 5`0" | Basement |
| Laundry | 12`7" x 8`2" | Basement |
| Furnace/Utility Room | 12`1" x 9`4" | Basement |
| Bedroom - Primary | 10`5" x 10`6" | Main |
| Bedroom | 10`2" x 10`7" | Main |
| Bedroom | 10`2" x 9`6" | Main |
| 4pc Bathroom | 9`6" x 5`0" | Main |
| Living Room | 15`6" x 12`0" | Main |
| Dining Room | 13`5" x 6`1" | Main |
| Kitchen With Eating Area | 16`2" x 17`5" | Main |

