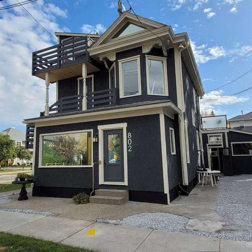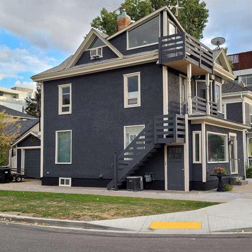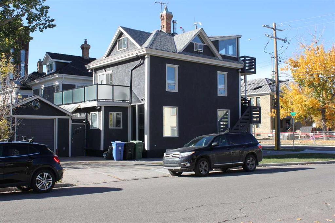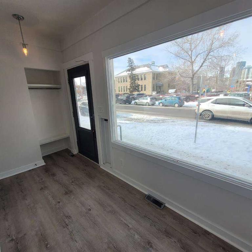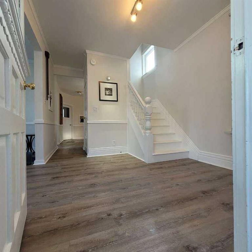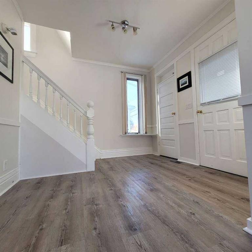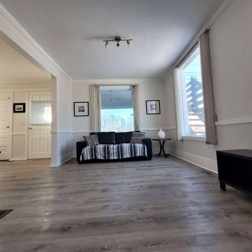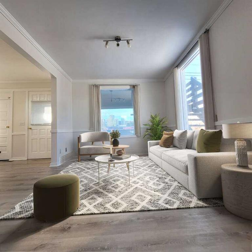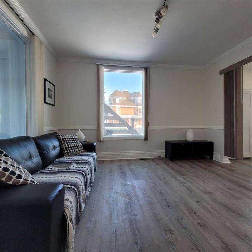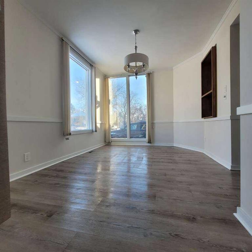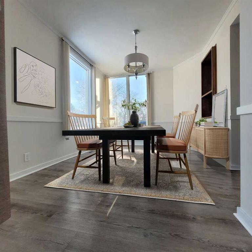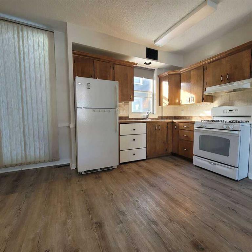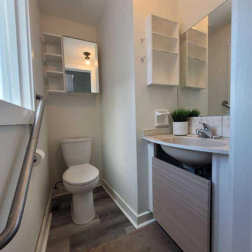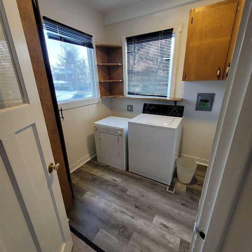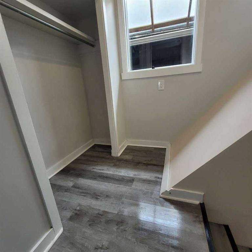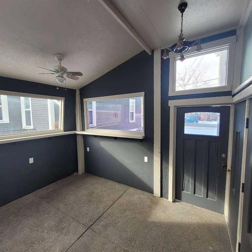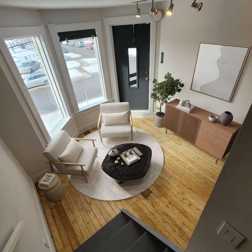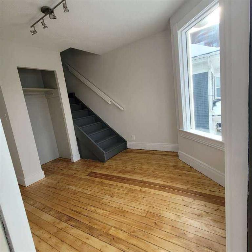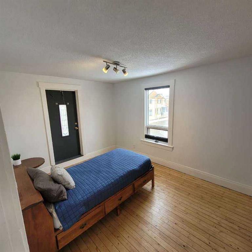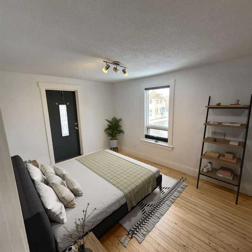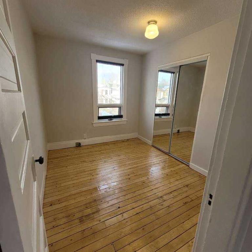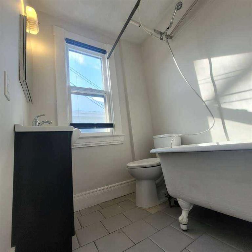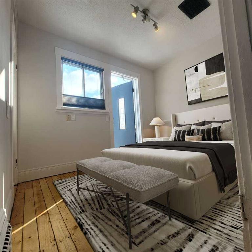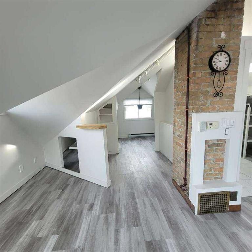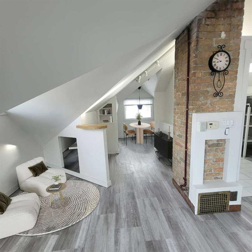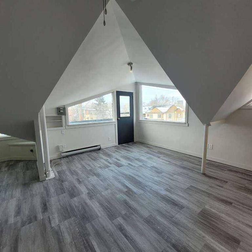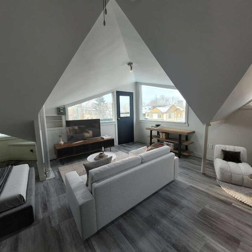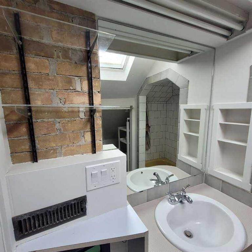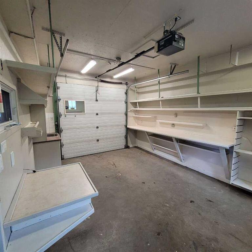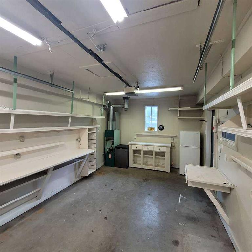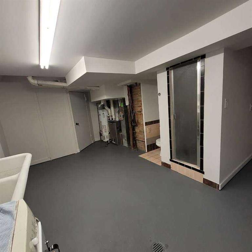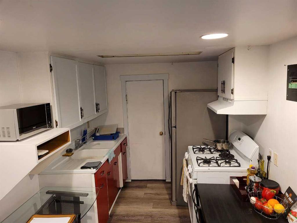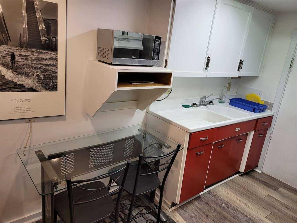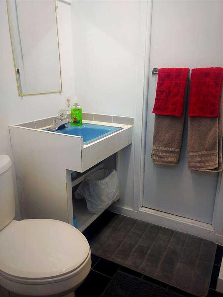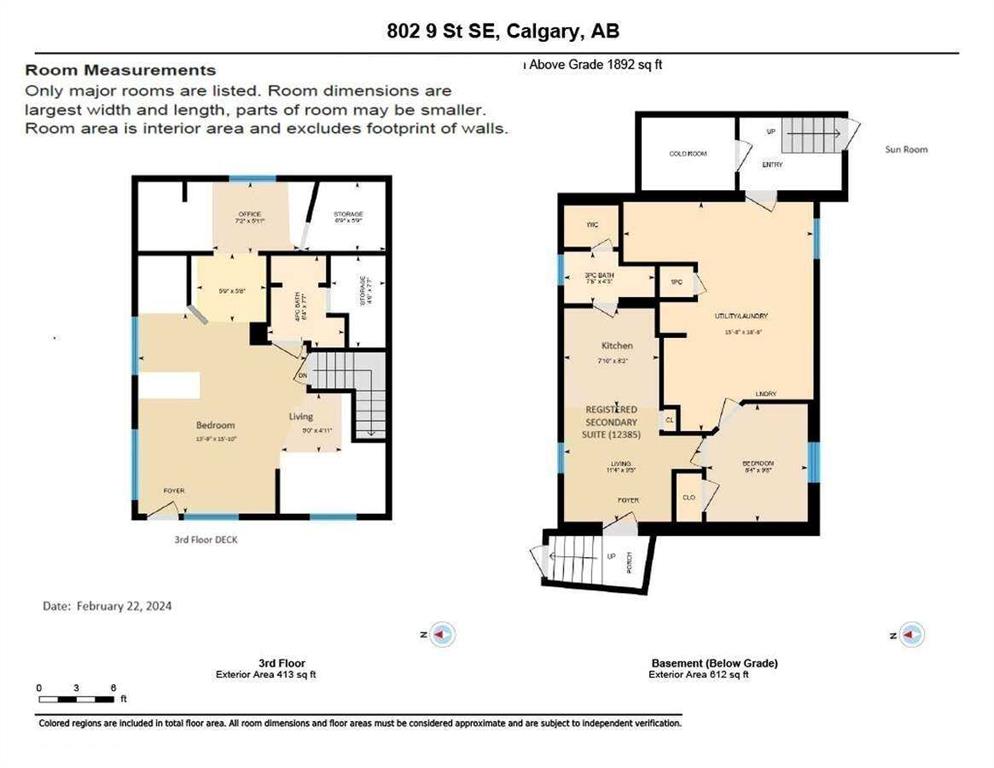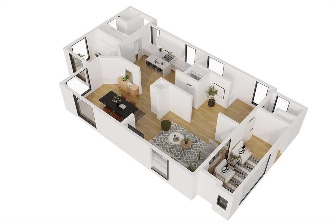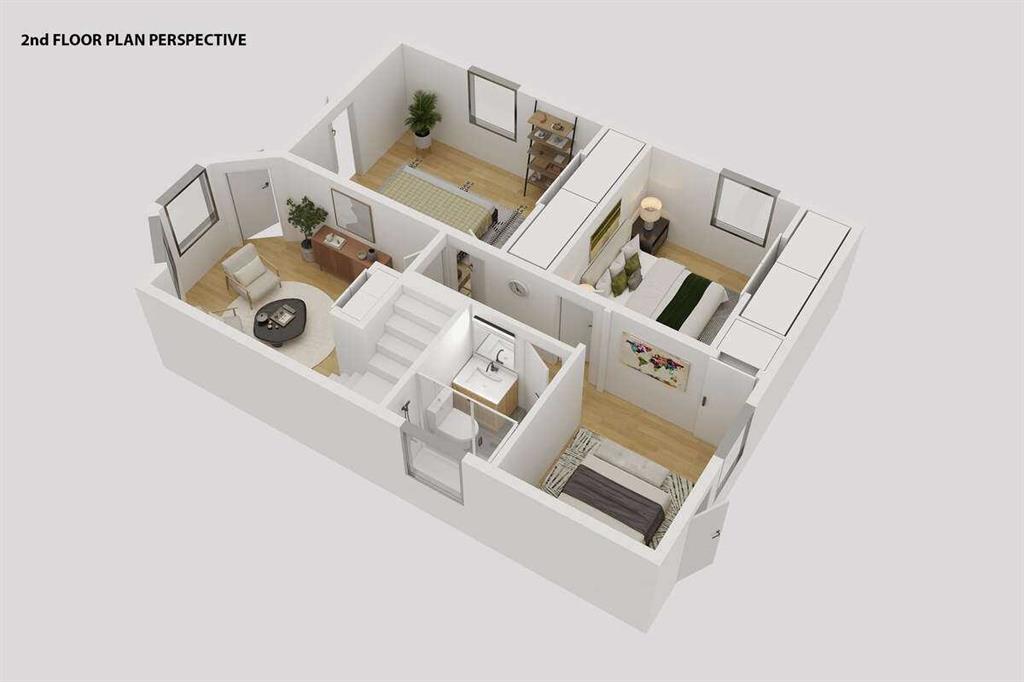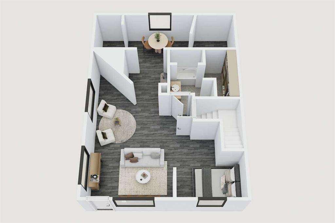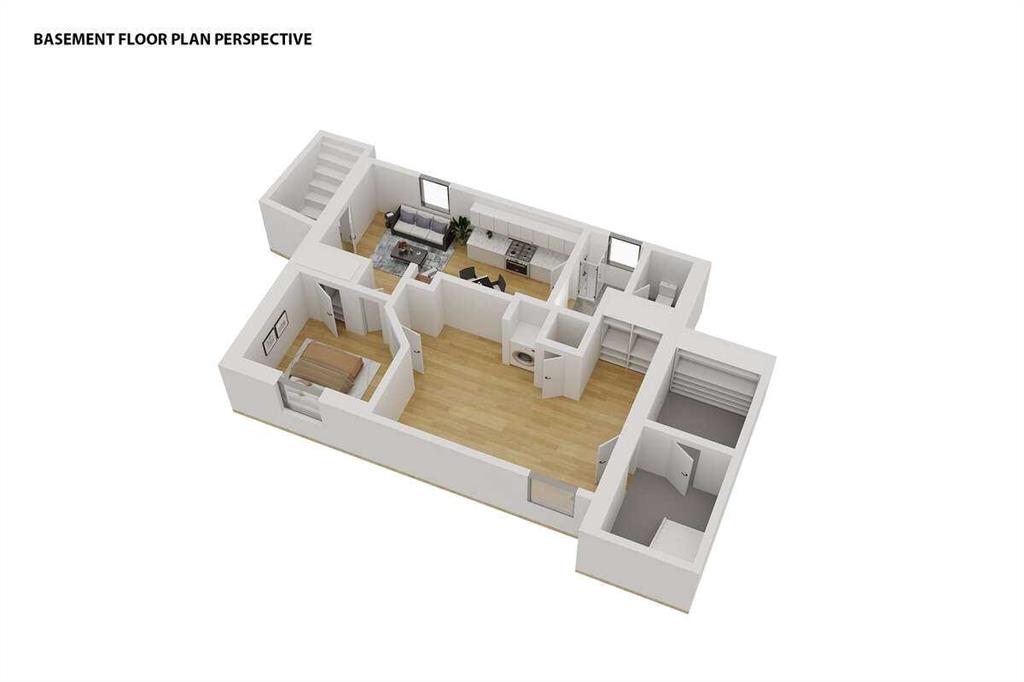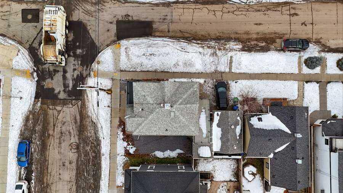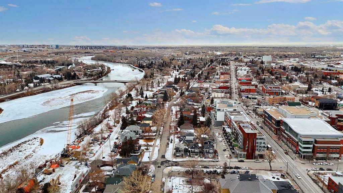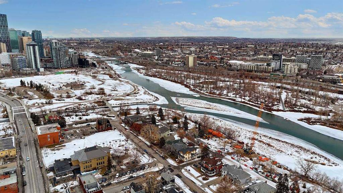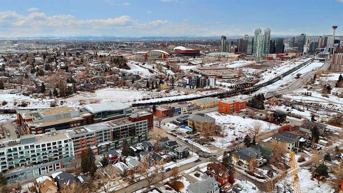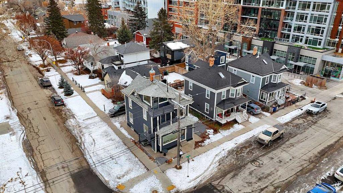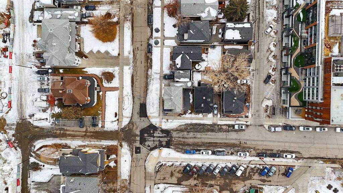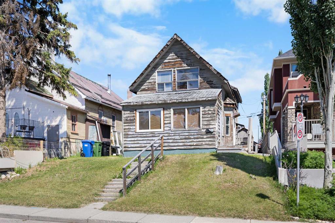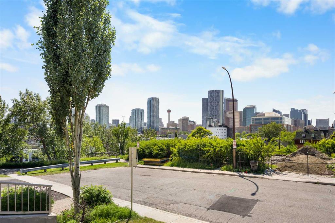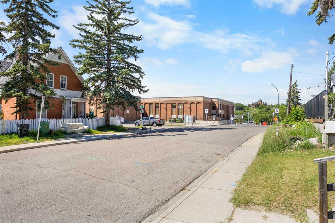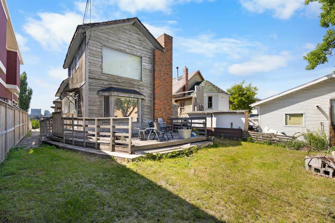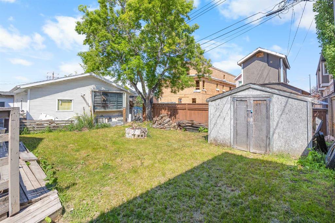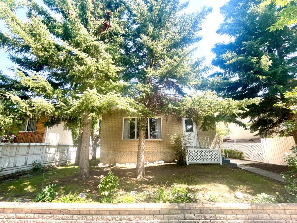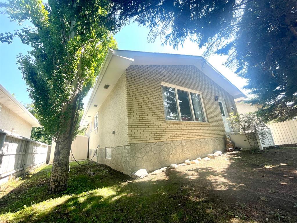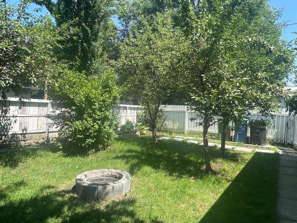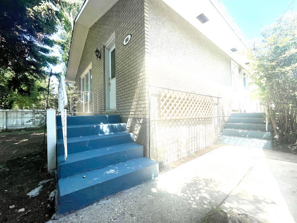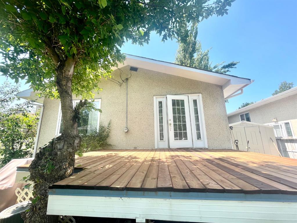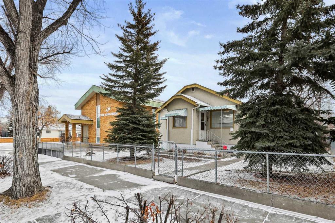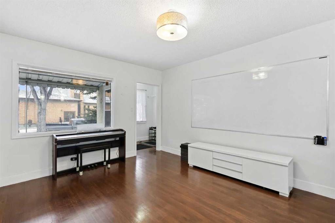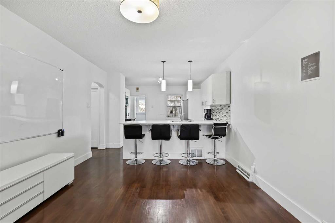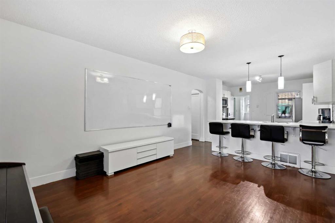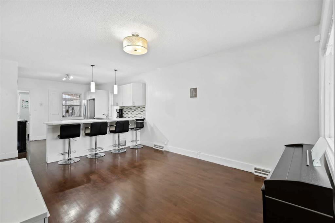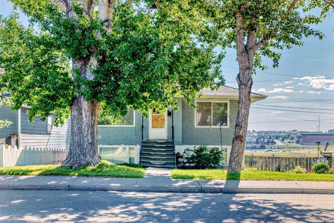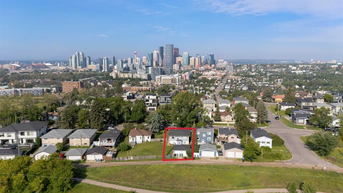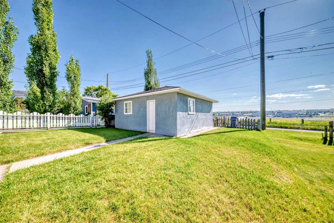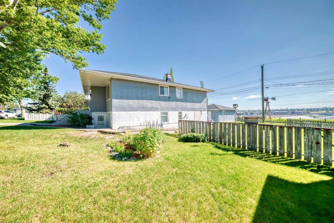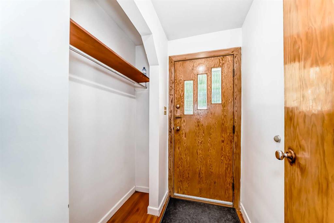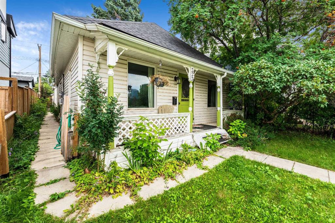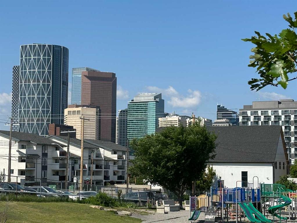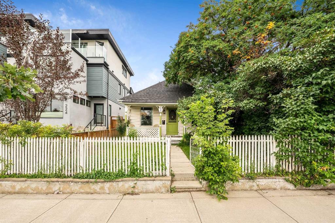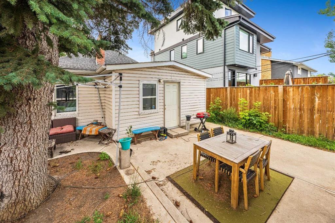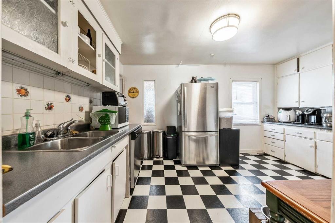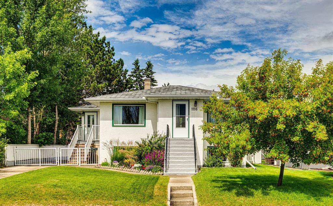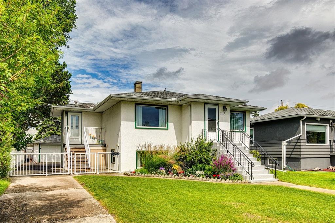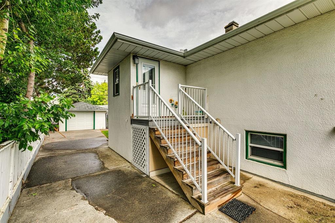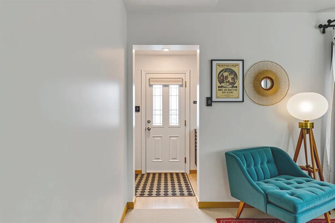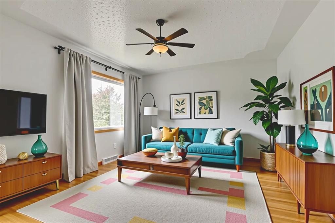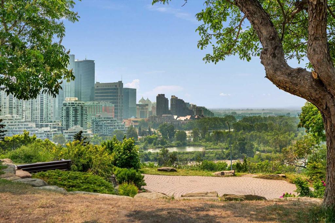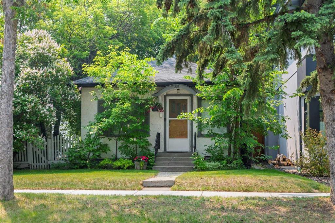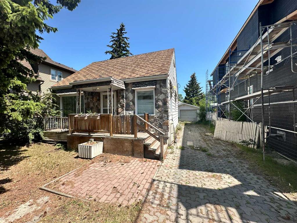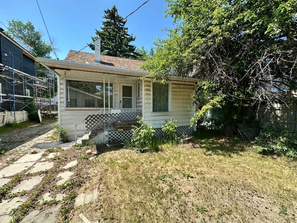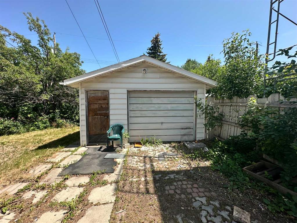802 9 Street SE
Calgary T0K 0E0
MLS® Number: A2188701
$ 799,900
4
BEDROOMS
3 + 1
BATHROOMS
1,892
SQUARE FEET
1907
YEAR BUILT
For more information, please click Brochure button. An amazing Location and Investment in Inglewood. Welcome to this remarkable Victorian-style three-story single-family home in the heart of Inglewood! This beautifully situated residence suits families, professionals, investors, and anyone looking to experience an exceptional lifestyle in central Calgary. This home seamlessly blends historic charm with modern amenities, located steps away from everything from boutique shops to exquisite dining and amazing live entertainment. Step inside to discover an inviting open plan with large windows, high ceilings, and updated flooring. A stunning Victorian staircase leads to the second floor, which features four bedrooms with balconies boasting skyline views. There is also a bonus loft level, perfect for an additional bedroom, office, or Zen space, offering incredible skyline and river views. The upper levels are complete with two full bathrooms. Many upgrades to this home include copper wiring, insulation, walls, flooring, heating, and plumbing. The lower level features a legal suite with a separate entrance. This one-bedroom suite offers a galley kitchen, living area, and a three-piece bath with ample storage space. Both the main and basement levels have convenient laundry spaces, ensuring ease for both the main living area and the legal suite. This is a great mortgage helper. Not only does this home exude traditional charm, but it's also replete with practical modern conveniences. With driveway parking for two cars and a heated detached garage, you'll be comfortable throughout Calgary’s snowy winters. Whether you’re a foodie, fitness enthusiast, or music lover, you'll appreciate the proximity to diverse restaurants, the tranquil Bow River, scenic pathways, and the energetic Music Mile – and you don’t need a car! Your dream home awaits in Inglewood's vibrant yet peaceful oasis.
| COMMUNITY | Inglewood |
| PROPERTY TYPE | Detached |
| BUILDING TYPE | House |
| STYLE | 3 Storey |
| YEAR BUILT | 1907 |
| SQUARE FOOTAGE | 1,892 |
| BEDROOMS | 4 |
| BATHROOMS | 4.00 |
| BASEMENT | Separate/Exterior Entry, Finished, Full, Suite |
| AMENITIES | |
| APPLIANCES | Dryer, Gas Stove, Microwave, Refrigerator, Satellite TV Dish, See Remarks, Window Coverings |
| COOLING | Central Air, Window Unit(s) |
| FIREPLACE | N/A |
| FLOORING | Ceramic Tile, Hardwood, Vinyl |
| HEATING | Baseboard, Electric, Forced Air, Natural Gas |
| LAUNDRY | Electric Dryer Hookup, Laundry Room, Lower Level, Main Level, Multiple Locations, Washer Hookup |
| LOT FEATURES | Corner Lot, Front Yard, Landscaped, Private, Rectangular Lot, Street Lighting, Views |
| PARKING | Parking Pad, Single Garage Detached |
| RESTRICTIONS | None Known |
| ROOF | Asphalt Shingle |
| TITLE | Fee Simple |
| BROKER | Easy List Realty |
| ROOMS | DIMENSIONS (m) | LEVEL |
|---|---|---|
| 3pc Bathroom | 0`0" x 0`0" | Basement |
| Kitchen | 7`10" x 8`2" | Basement |
| Living Room | 11`4" x 9`5" | Basement |
| Bedroom | 5`4" x 9`8" | Basement |
| Dining Room | 11`5" x 13`4" | Main |
| Kitchen | 10`3" x 13`9" | Main |
| Living Room | 10`11" x 13`11" | Main |
| 2pc Bathroom | 0`0" x 0`0" | Main |
| Bedroom | 10`5" x 8`5" | Second |
| Bedroom | 10`5" x 13`1" | Second |
| Office | 10`5" x 7`7" | Second |
| Living Room | 10`4" x 11`8" | Second |
| 4pc Bathroom | 0`0" x 0`0" | Second |
| Office | 7`2" x 5`11" | Third |
| 4pc Ensuite bath | 0`0" x 0`0" | Third |
| Bedroom - Primary | 13`9" x 15`10" | Third |

