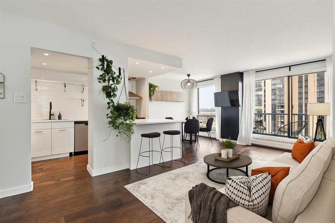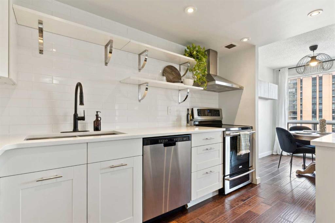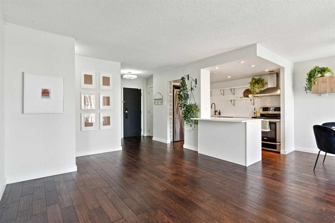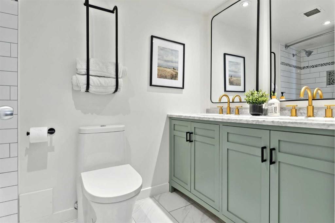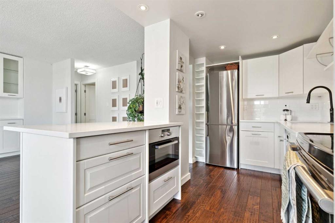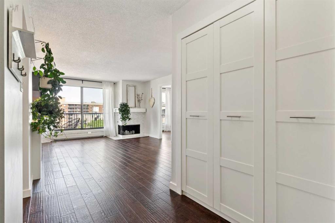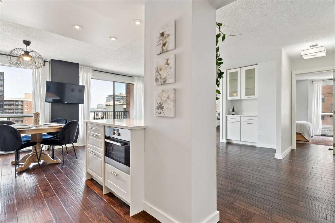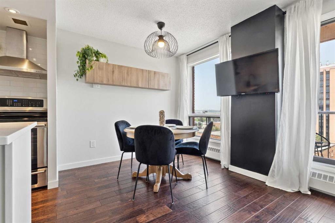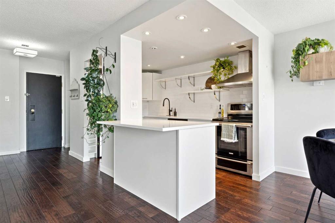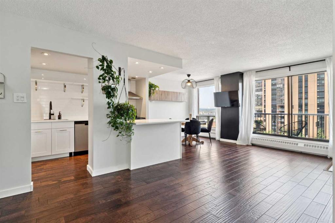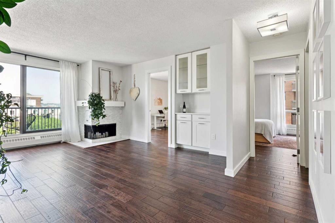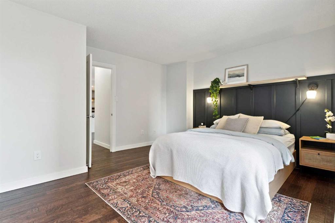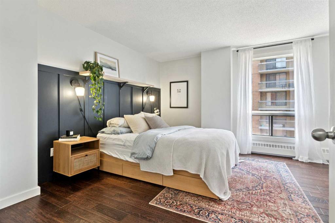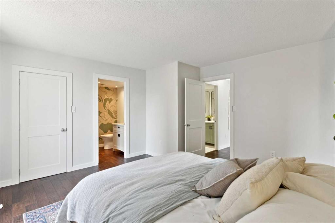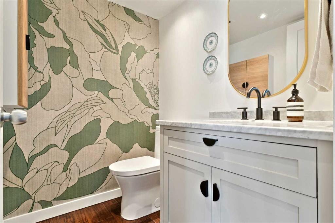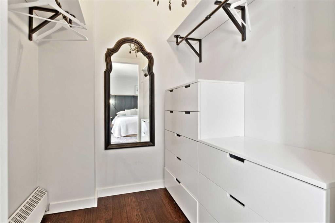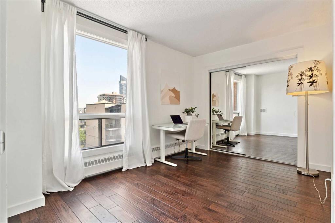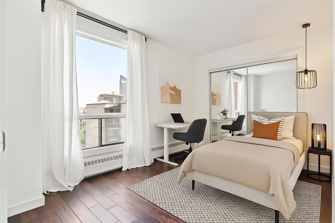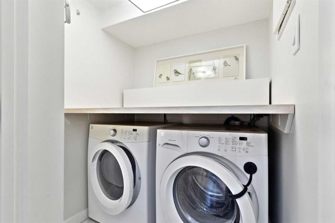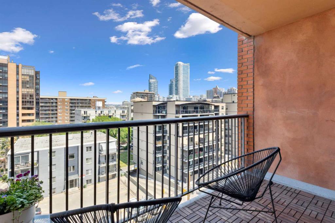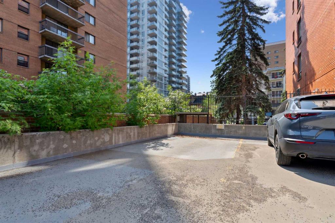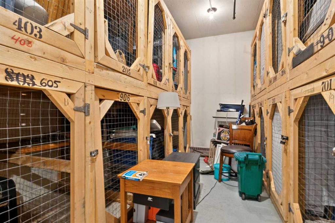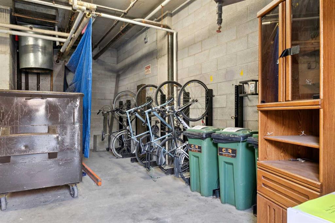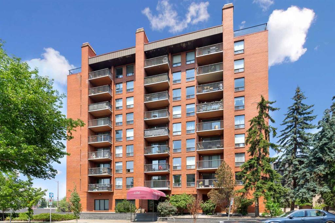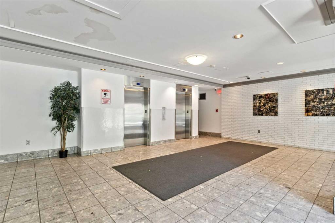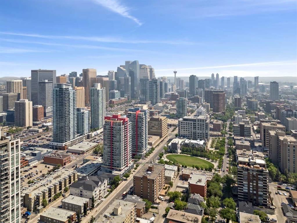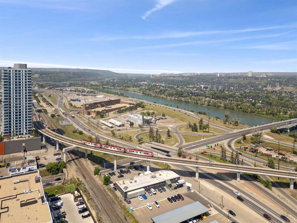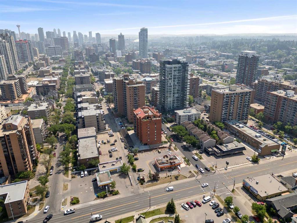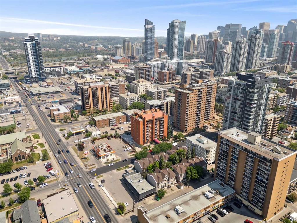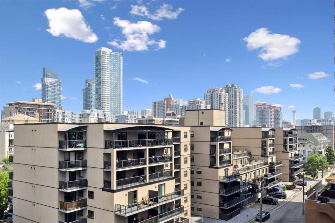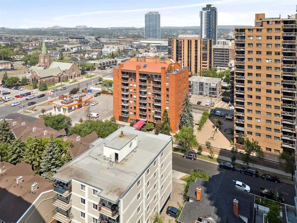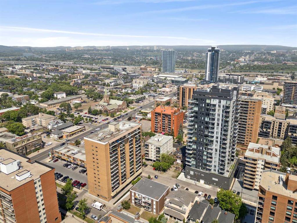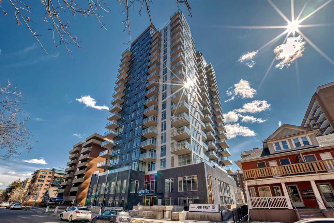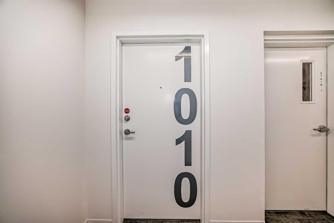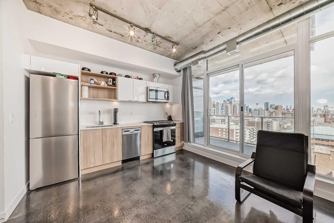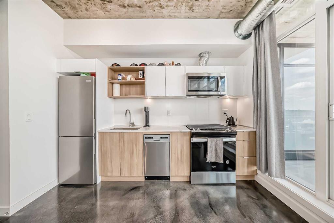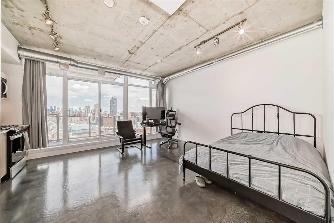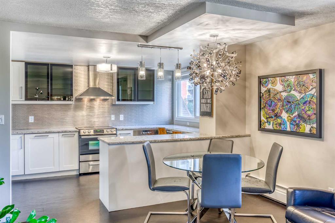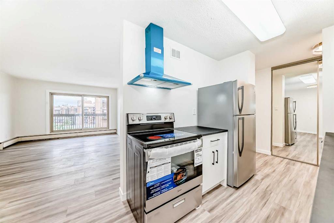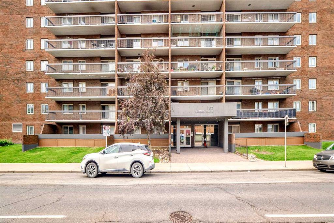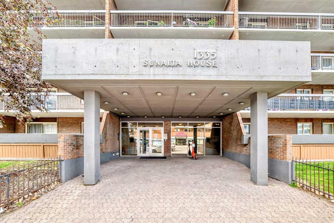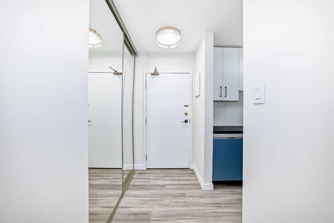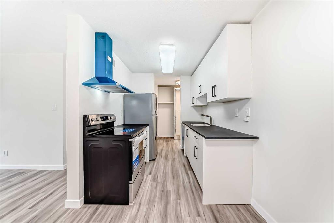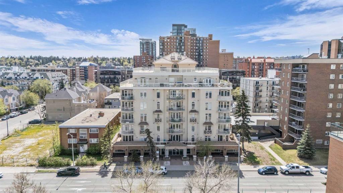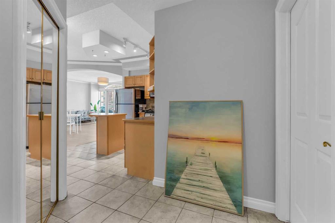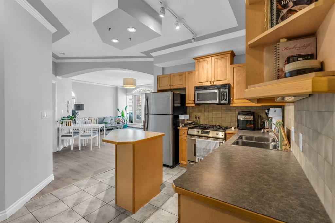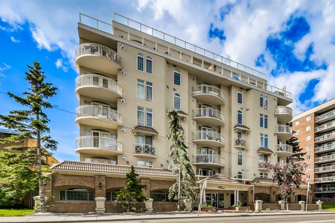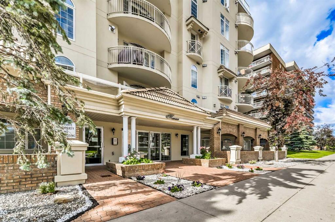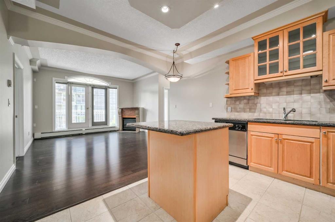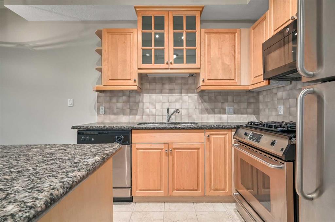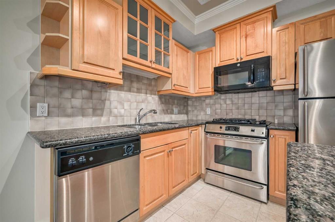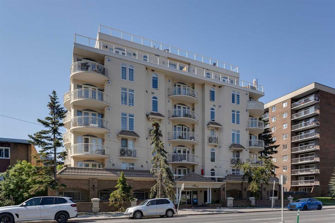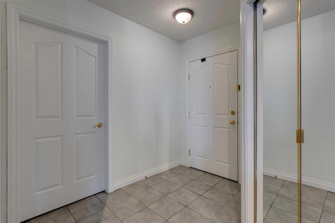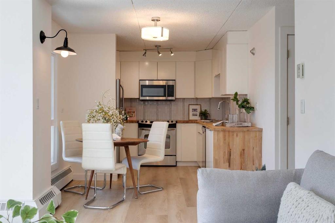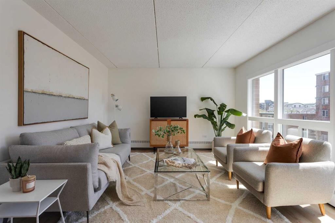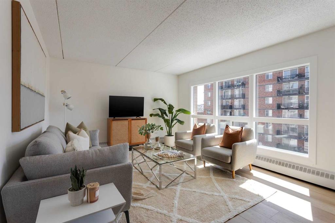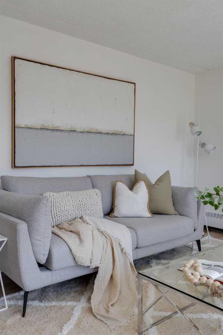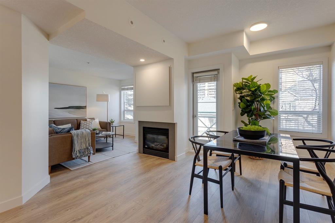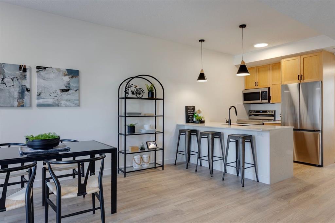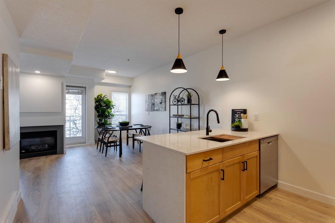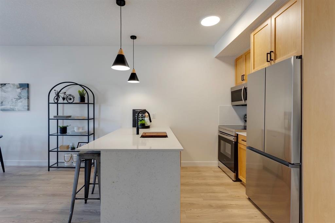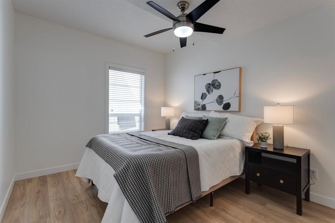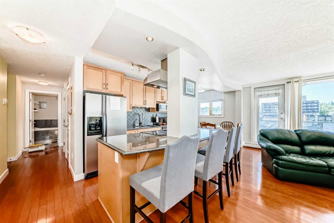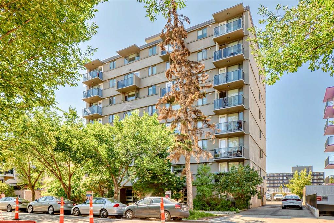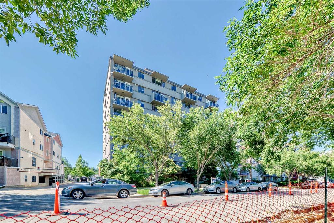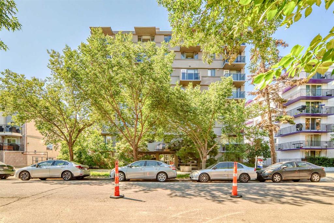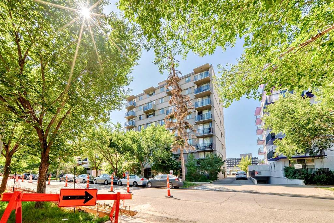702, 1334 14 Avenue SW
Calgary T3C 0W2
MLS® Number: A2230755
$ 315,000
2
BEDROOMS
1 + 1
BATHROOMS
889
SQUARE FEET
1979
YEAR BUILT
Welcome to Harcourt Estates in Calgary’s sought-after Beltline. This well-maintained 2-bedroom, 1.5-bathroom condo offers nearly 900 sqft of functional living space with a bright, open-concept layout connecting the kitchen, dining, and living areas. Large windows flood the space with natural light and offer sweeping downtown city views. Upon entry, you're welcomed by a light-filled living space, quality flooring, and a kitchen equipped with stainless steel appliances, ample counter space, and plenty of cabinet storage. The spacious primary bedroom includes a walk-in closet and a private ensuite. While the main bathroom features dual “His and Hers” sinks—a thoughtful touch for shared living and the second bedroom is versatile, ideal for guests, roommates, or a home office. Additional conveniences include in-unit laundry, an end-unit parking stall ideal for larger vehicles, a dedicated storage locker, and secure bike storage. Enjoy a highly walkable lifestyle with easy access to 17th Avenue, public transit, parks, grocery stores, and Calgary’s Bow River Pathway system. A solid opportunity for first-time buyers, downsizers, or investors seeking a low-maintenance property in a prime downtown location.
| COMMUNITY | Beltline |
| PROPERTY TYPE | Apartment |
| BUILDING TYPE | High Rise (5+ stories) |
| STYLE | Single Level Unit |
| YEAR BUILT | 1979 |
| SQUARE FOOTAGE | 889 |
| BEDROOMS | 2 |
| BATHROOMS | 2.00 |
| BASEMENT | |
| AMENITIES | |
| APPLIANCES | Dishwasher, Electric Range, Microwave, Range Hood, Refrigerator, Washer/Dryer |
| COOLING | None |
| FIREPLACE | None, See Remarks |
| FLOORING | Ceramic Tile, Hardwood |
| HEATING | Baseboard |
| LAUNDRY | In Unit |
| LOT FEATURES | |
| PARKING | Assigned, Outside, Parkade, Stall |
| RESTRICTIONS | Pet Restrictions or Board approval Required, Pets Allowed, Short Term Rentals Not Allowed |
| ROOF | |
| TITLE | Fee Simple |
| BROKER | CIR Realty |
| ROOMS | DIMENSIONS (m) | LEVEL |
|---|---|---|
| Kitchen | 11`7" x 7`9" | Main |
| Dining Room | 9`3" x 7`9" | Main |
| Living Room | 15`4" x 13`6" | Main |
| 4pc Bathroom | 8`10" x 4`10" | Main |
| Bedroom | 12`4" x 9`9" | Main |
| Bedroom - Primary | 13`9" x 13`5" | Main |
| 2pc Ensuite bath | 5`8" x 4`10" | Main |

