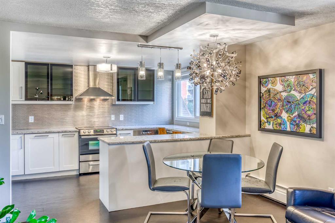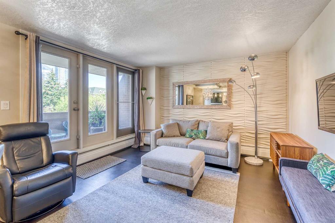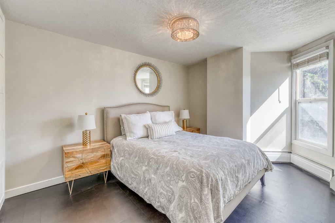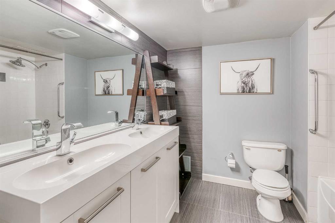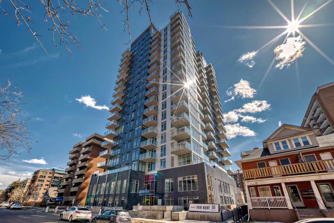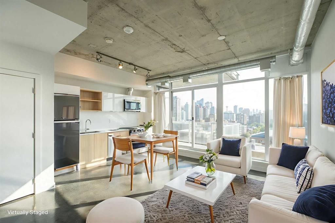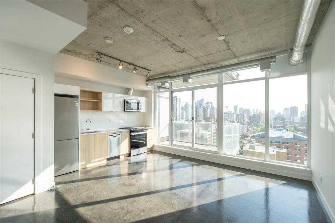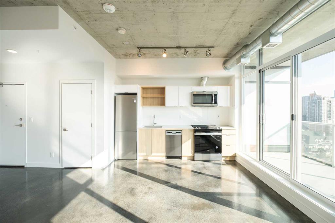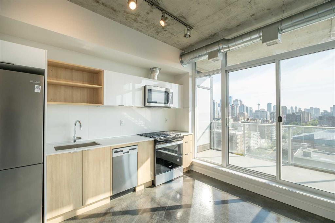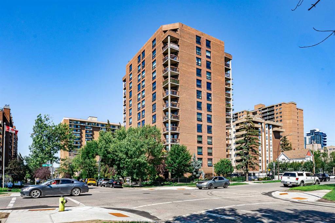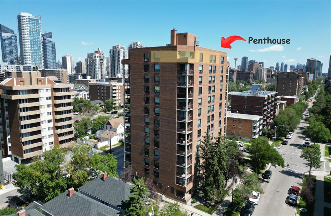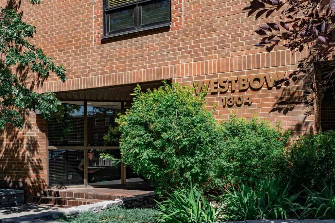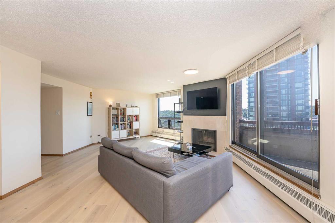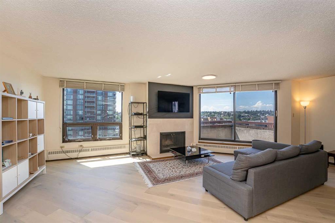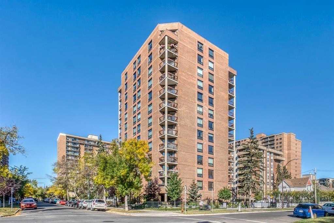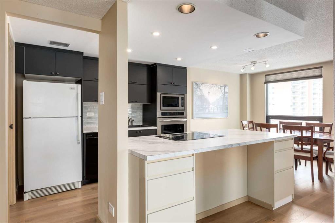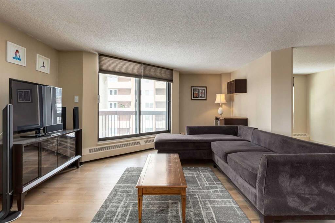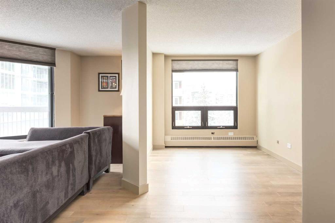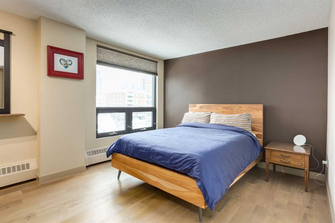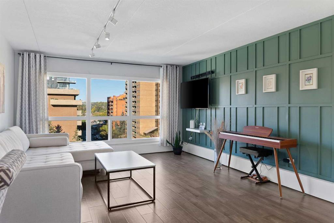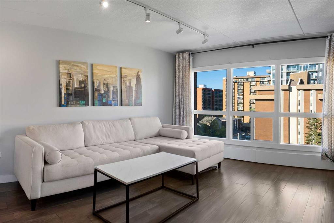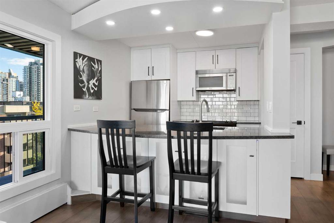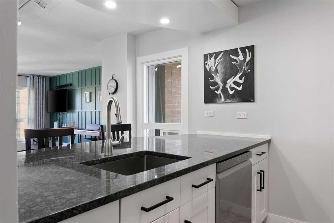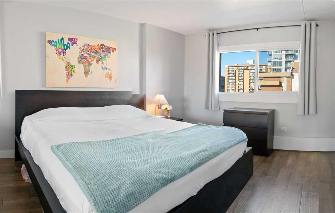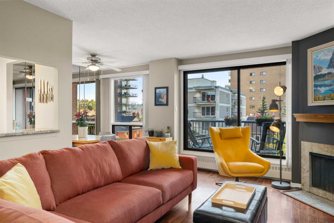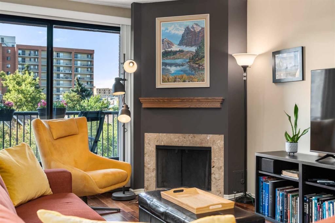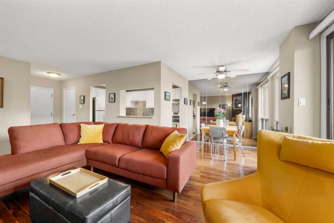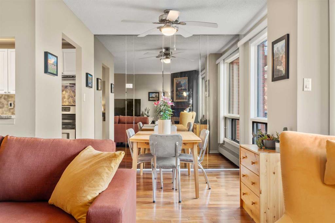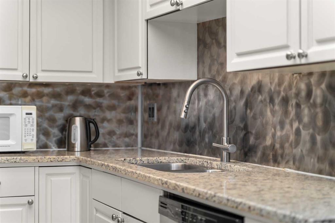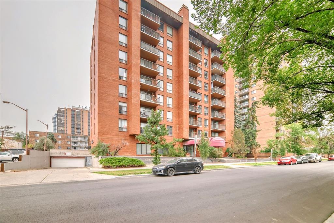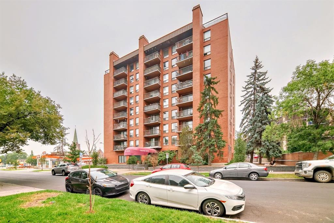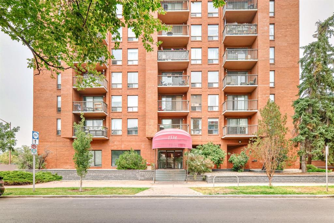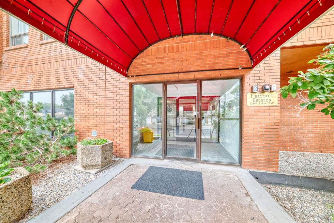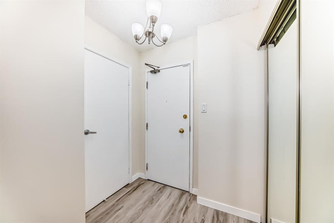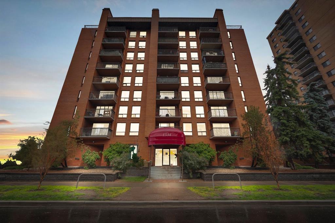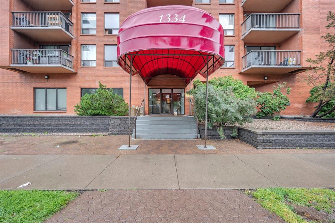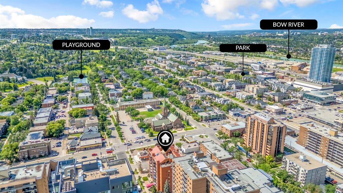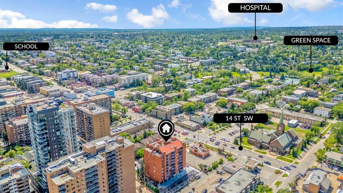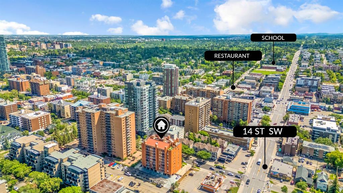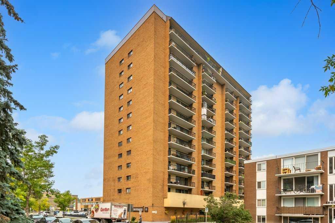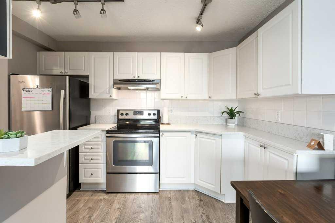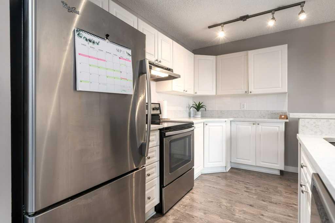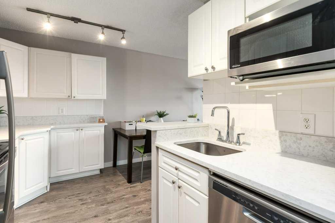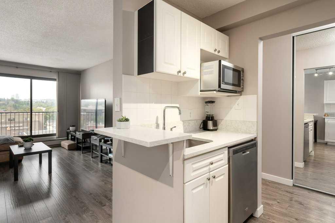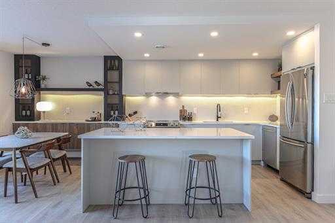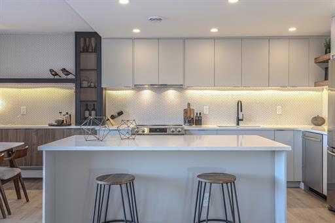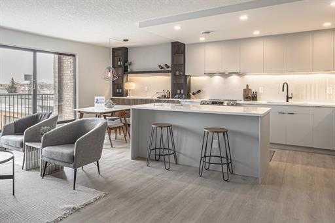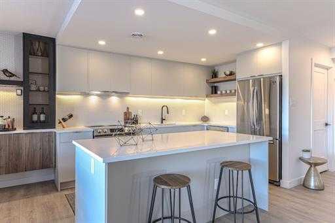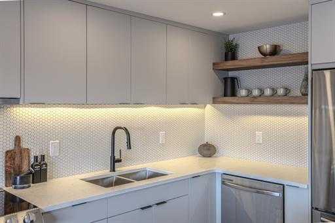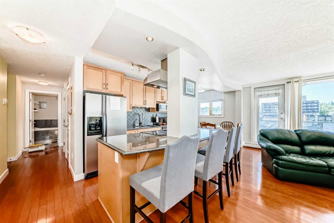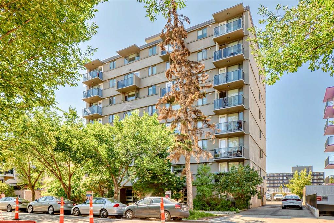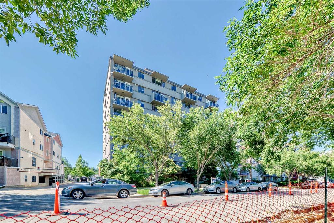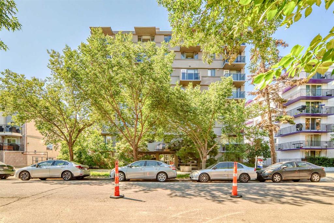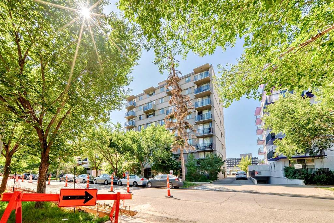302, 1309 14 Avenue SW
Calgary T3C 0W3
MLS® Number: A2185863
$ 275,000
2
BEDROOMS
1 + 0
BATHROOMS
806
SQUARE FEET
1979
YEAR BUILT
Experience the pinnacle of chic DOWNTOWN LIVING in this 2 BEDROOM BEAUTIFULLY UPDATED CORNER UNIT with 806 square feet of stylish living space. Nestled in one of the city's most sought-after locations, this Beltline gem is surrounded by some of the finest amenities Calgary has to offer. Step inside and be captivated by the exquisite finishings, from the rich leather tile flooring, known for its durability and unique texture, to the sleek granite countertops that anchor a stunning, fully updated modern kitchen. Designed with clever storage solutions throughout, the kitchen boasts high-end stainless steel appliances, including a built-in dishwasher, making everyday tasks feel effortlessly refined. This bright kitchen offers tons of clever cupboard AND counter space as well as a handy breakfast nook with seating under a large window, perfect to study a new recipe, catch up on social media, or simply to enjoy your morning coffee & eggs - this space adds another level of comfort and convenience to this gourmet kitchen space. With an open floor plan, both the dining & living room space is perfect for entertaining & enjoys access to a spacious covered deck. One of the highlights of this condo is its RARE full-sized washer and dryer stack, a true luxury compared to the more common all-in-one models. Both bedrooms feature massive BUILT-IN CUSTOM CLOSETS, complete with sliding drawers and shelves, providing smart storage solutions for all your fashions and add to this condo’s sophisticated appeal. The large bathroom has been upgraded with a quarts double-vanity and designer large-tile flooring. The spacious covered patio is ideal for unwinding year-round, while the assigned parking stall offers added convenience in this prime inner-city location. This condo is truly unique, offering not only a stylish living space but a true urban sanctuary that is perfect for the executive couple, first-time homebuyer, student, or long-term rental investor. Fur babies are also welcome (with board approval). Whether you're hosting guests or simply enjoying a quiet evening at home, this condo embodies the finest in inner-city luxury. Walking distance to numerous boutique shops, renowned restaurants, coffee shops, trendy pubs, and just moments from 17th Ave and close to downtown and public transportation options. This concrete building is both quiet and well managed, recently adding brand new elevators, which is a huge convenience to this low density 34-unit building.
| COMMUNITY | Beltline |
| PROPERTY TYPE | Apartment |
| BUILDING TYPE | High Rise (5+ stories) |
| STYLE | High-Rise (5+) |
| YEAR BUILT | 1979 |
| SQUARE FOOTAGE | 806 |
| BEDROOMS | 2 |
| BATHROOMS | 1.00 |
| BASEMENT | |
| AMENITIES | |
| APPLIANCES | Dishwasher, Dryer, Electric Stove, Microwave, Range Hood, Refrigerator, Washer, Window Coverings |
| COOLING | None |
| FIREPLACE | N/A |
| FLOORING | Other, See Remarks, Tile |
| HEATING | Hot Water, Natural Gas |
| LAUNDRY | In Unit |
| LOT FEATURES | |
| PARKING | Stall |
| RESTRICTIONS | Pet Restrictions or Board approval Required |
| ROOF | Tar/Gravel |
| TITLE | Fee Simple |
| BROKER | Real Broker |
| ROOMS | DIMENSIONS (m) | LEVEL |
|---|---|---|
| Kitchen | 47`0" x 32`7" | Main |
| Dining Room | 25`2" x 19`5" | Main |
| Living Room | 41`10" x 38`3" | Main |
| Laundry | 26`0" x 10`5" | Main |
| Bedroom - Primary | 40`9" x 32`0" | Main |
| Bedroom | 30`1" x 29`3" | Main |
| 5pc Bathroom | 28`2" x 26`0" | Main |


