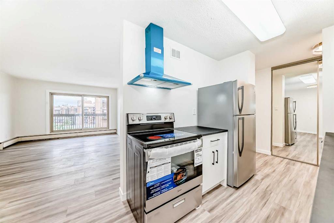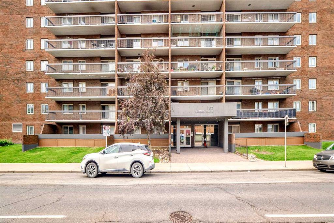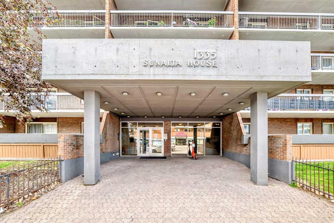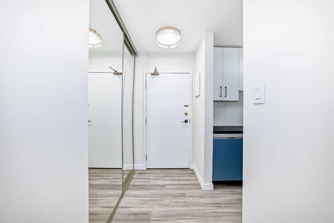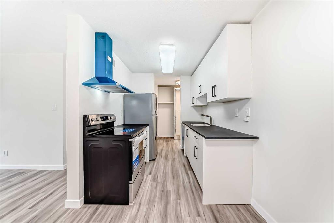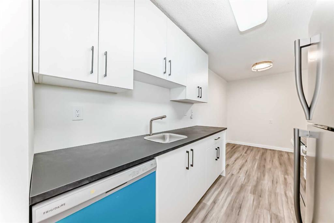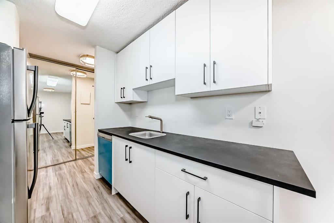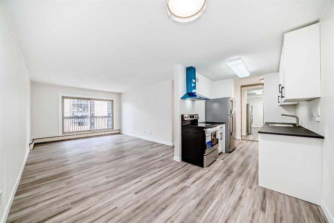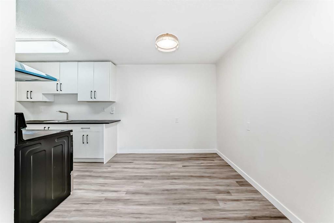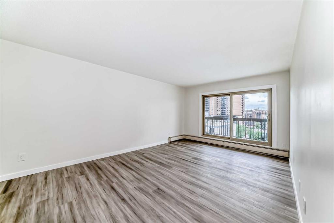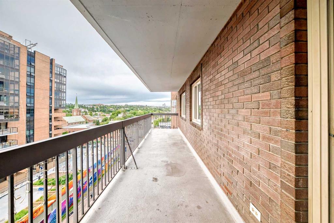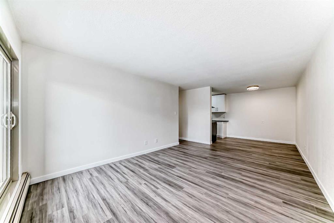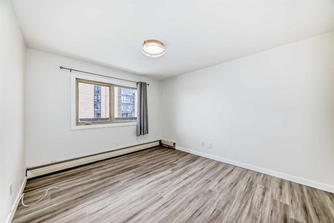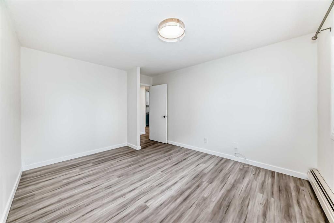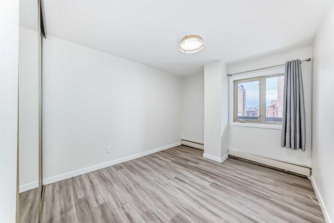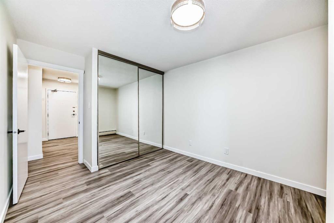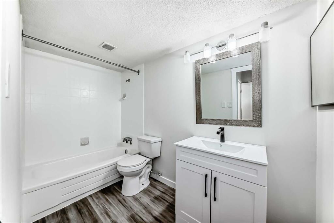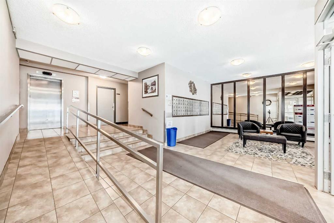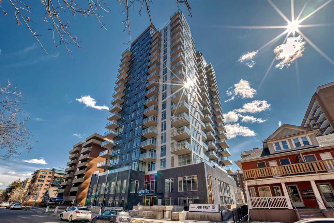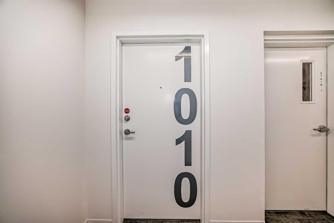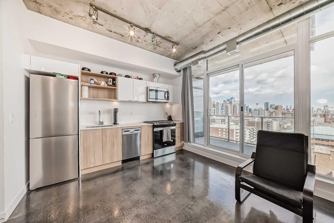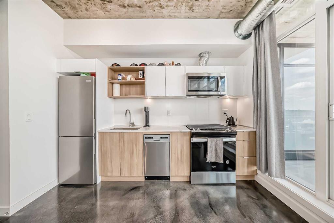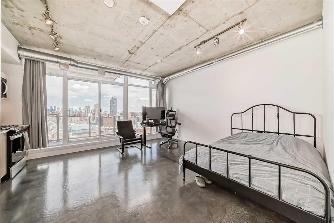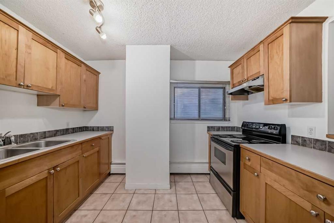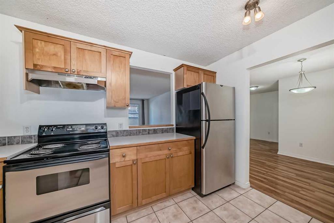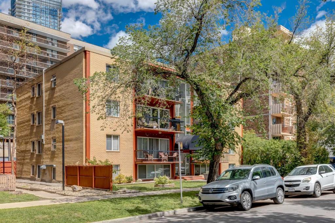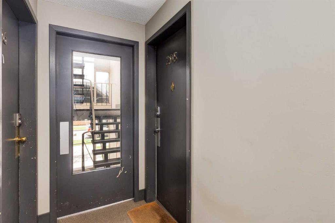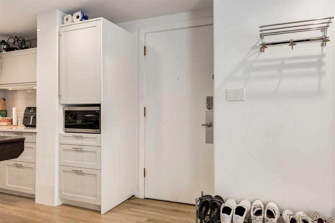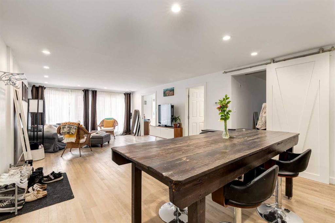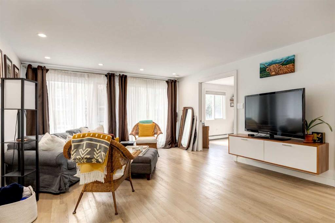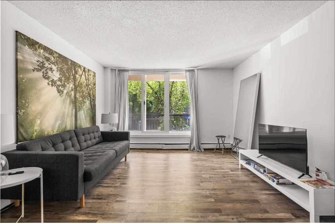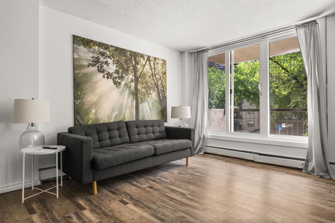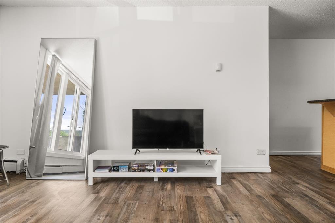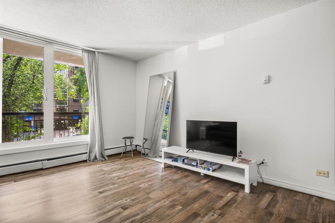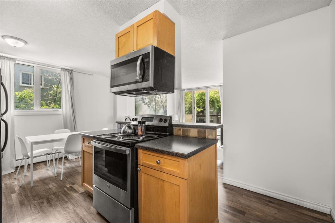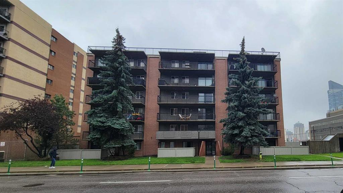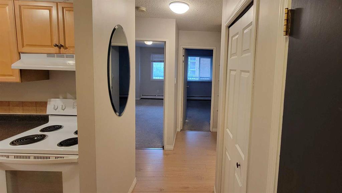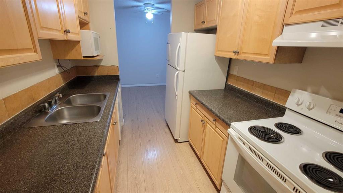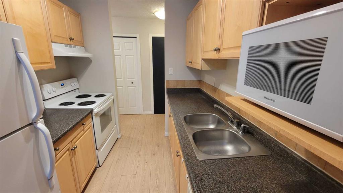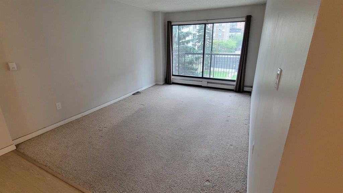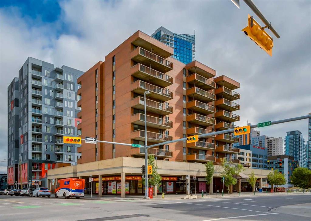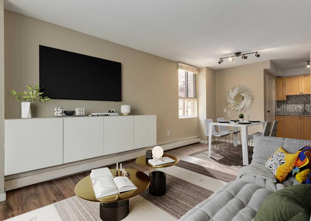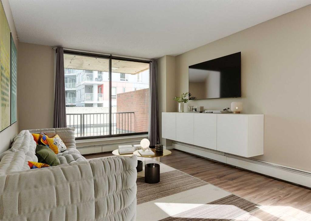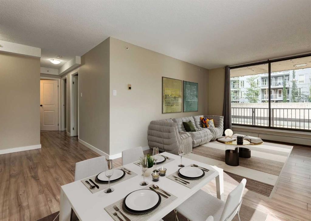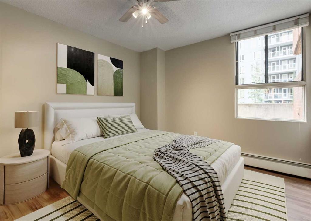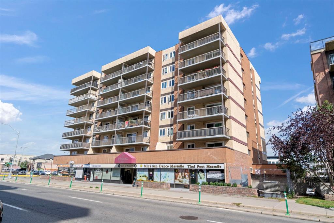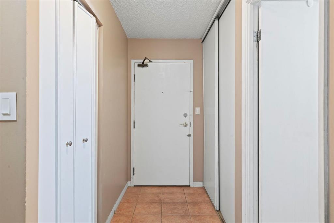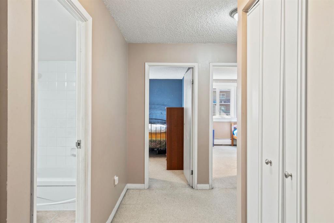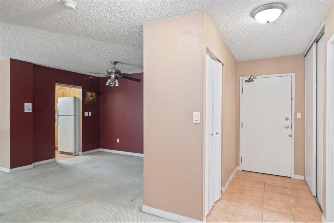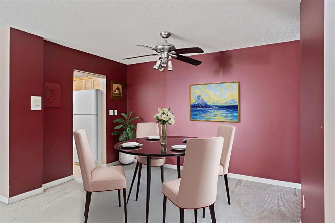804, 1335 12 Avenue SW
Calgary T3C 3P7
MLS® Number: A2238522
$ 246,000
2
BEDROOMS
1 + 0
BATHROOMS
815
SQUARE FEET
1978
YEAR BUILT
Fully RENOVATED! NEW Appliances! Welcome to this 2-bedroom, 1-bath unit offering a bright, open layout and a warm, inviting atmosphere. The spacious living room is filled with natural light and opens onto a sunny south-facing balcony—perfect for your morning coffee or evening unwind. The stylish kitchen features fresh white cabinetry and brand-new stainless steel appliances, with a separate dining area ideal for entertaining. The large primary bedroom, second bedroom, and 4-piece bath complete this functional floor plan. This pet-friendly building includes an assigned covered parking spot and optional storage for a small fee. Located just steps to shopping, transit, trendy cafés, and pubs—everything you need is right at your doorstep. Don't miss out—book your private showing today!
| COMMUNITY | Beltline |
| PROPERTY TYPE | Apartment |
| BUILDING TYPE | High Rise (5+ stories) |
| STYLE | Single Level Unit |
| YEAR BUILT | 1978 |
| SQUARE FOOTAGE | 815 |
| BEDROOMS | 2 |
| BATHROOMS | 1.00 |
| BASEMENT | |
| AMENITIES | |
| APPLIANCES | Dishwasher, Electric Stove, Range Hood, Refrigerator |
| COOLING | None |
| FIREPLACE | N/A |
| FLOORING | Vinyl |
| HEATING | Baseboard |
| LAUNDRY | Common Area |
| LOT FEATURES | |
| PARKING | Underground |
| RESTRICTIONS | None Known |
| ROOF | |
| TITLE | Fee Simple |
| BROKER | Grand Realty |
| ROOMS | DIMENSIONS (m) | LEVEL |
|---|---|---|
| Entrance | 7`10" x 5`11" | Main |
| Kitchen | 8`2" x 7`4" | Main |
| Dining Room | 8`9" x 7`10" | Main |
| Living Room | 16`8" x 11`10" | Main |
| Balcony | 34`2" x 5`10" | Main |
| Bedroom | 13`5" x 9`11" | Main |
| Bedroom - Primary | 13`5" x 10`10" | Main |
| Storage | 6`8" x 5`4" | Main |
| 4pc Bathroom | 9`10" x 5`0" | Main |

