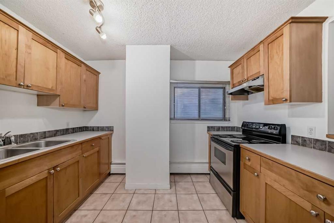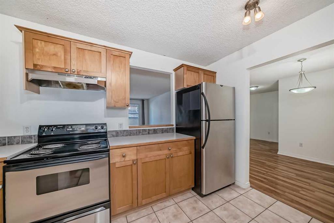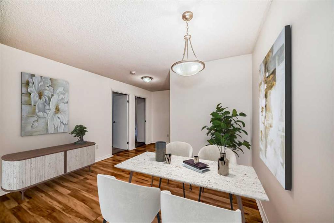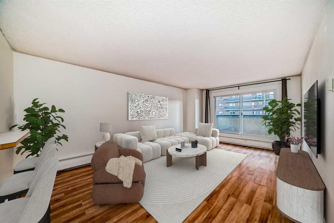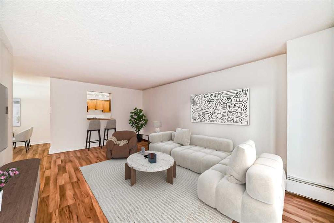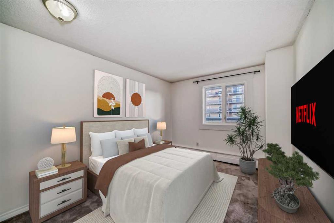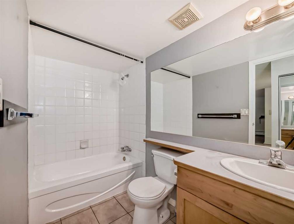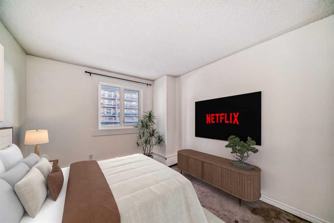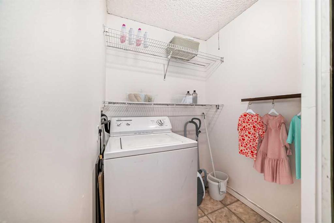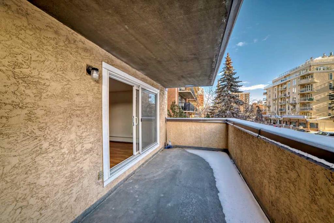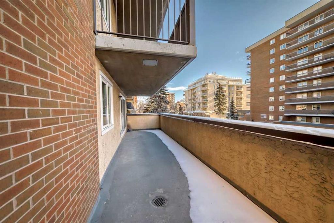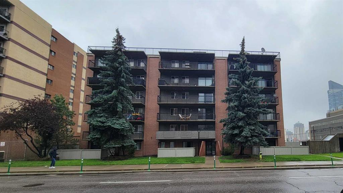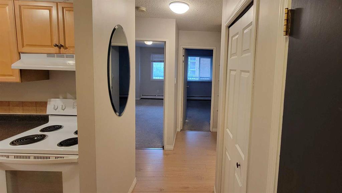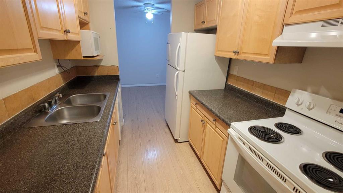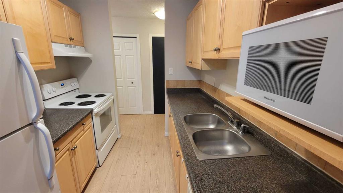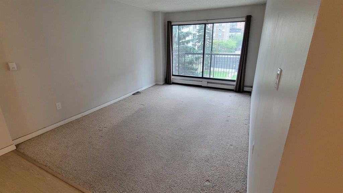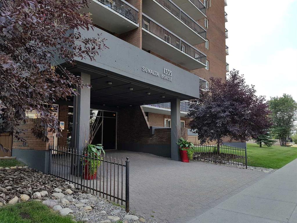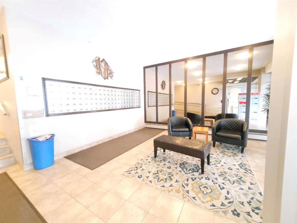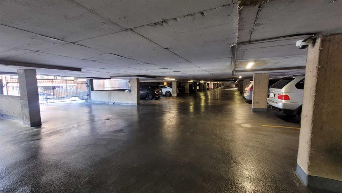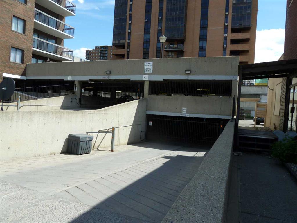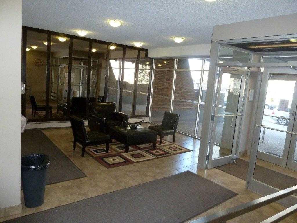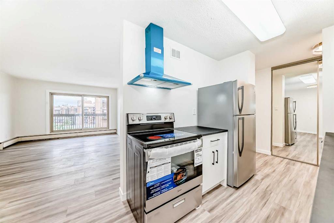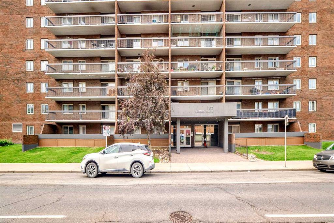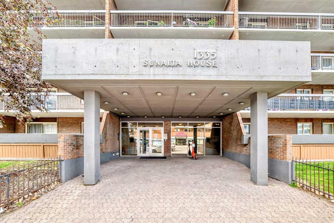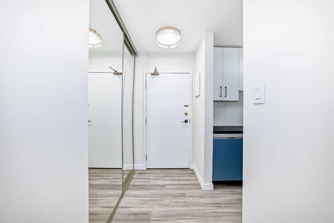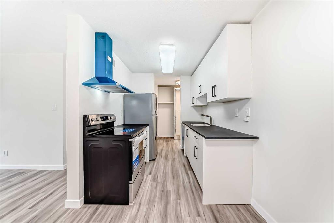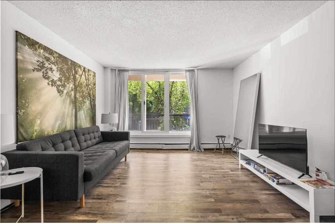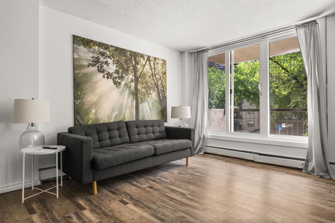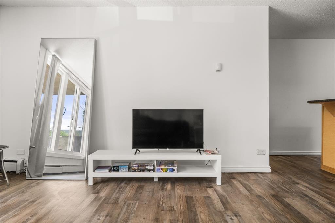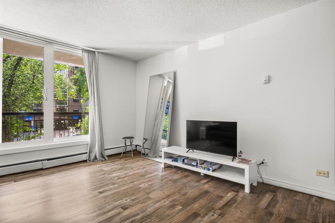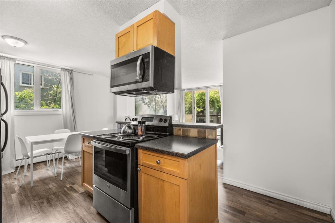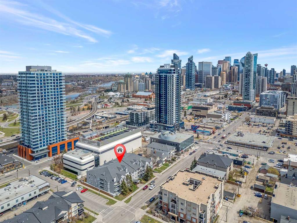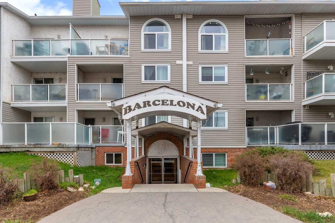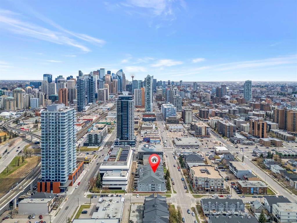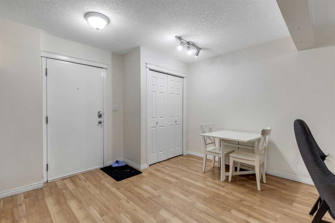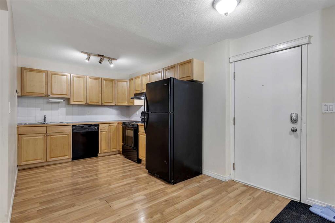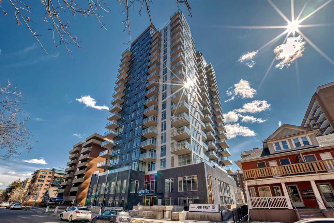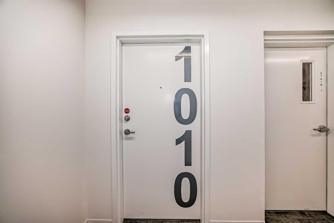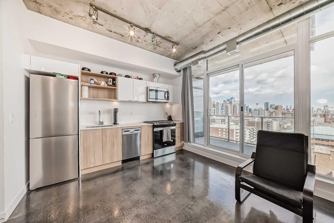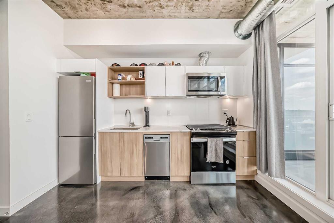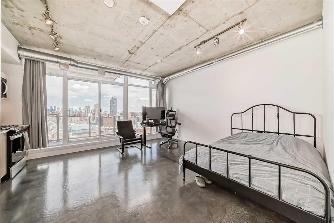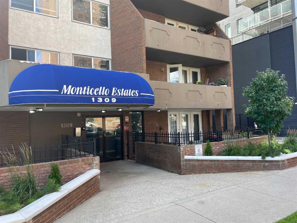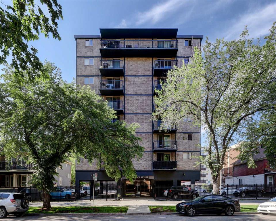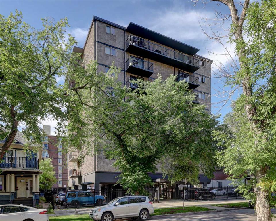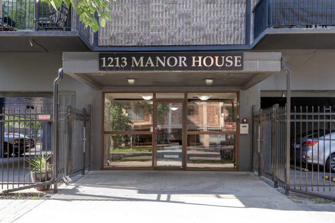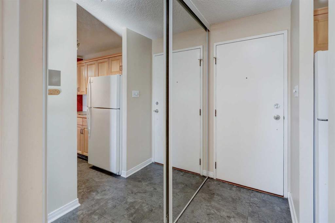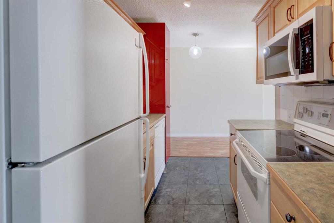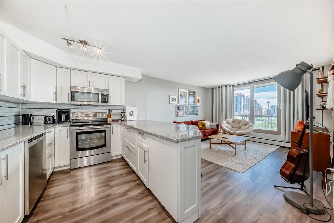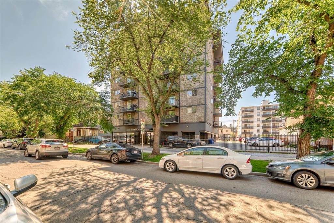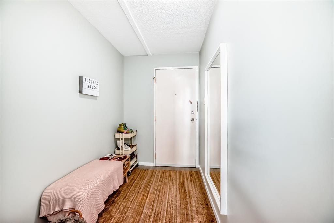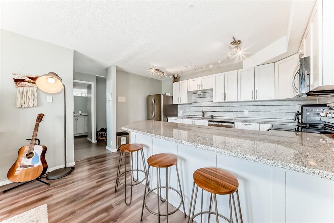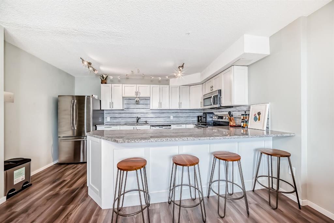201, 1334 12 Avenue SW
Calgary T3C 3R9
MLS® Number: A2223889
$ 217,000
2
BEDROOMS
1 + 0
BATHROOMS
924
SQUARE FEET
1980
YEAR BUILT
Wind down your afternoon with a relaxed, early-evening tour of this stylish condo—drop in and see city living at its best! Spacious Inner-City Corner Unit! This generously sized 2 bedroom, 1 bath condo offers over 900 sq ft of comfortable living space. The remodeled kitchen features maple cabinets and stainless steel appliances. The expansive south-facing balcony, spanning the entire length of the unit, allows full sun to shine in and provides a private outdoor retreat for BBQs and relaxation. Inside, there is an in-suite washer and storage area with common coin laundry on the main floor of the building. This unit comes with a secured outdoor covered parking stall. Building amenities include a shared outdoor entertainment area, bike storage room and a well-equipped exercise room. Situated just blocks from the bustling, 17th Avenue entertainment district offers easy access to dining, shopping, and nightlife. Boasting exceptional walkability, the nearby Bow River pathways, Kensington, and downtown are all just minutes away. Set in a professionally managed concrete building, this is urban living at its finest!
| COMMUNITY | Beltline |
| PROPERTY TYPE | Apartment |
| BUILDING TYPE | High Rise (5+ stories) |
| STYLE | Single Level Unit |
| YEAR BUILT | 1980 |
| SQUARE FOOTAGE | 924 |
| BEDROOMS | 2 |
| BATHROOMS | 1.00 |
| BASEMENT | |
| AMENITIES | |
| APPLIANCES | Dishwasher, Electric Stove, Range Hood, Refrigerator, Washer |
| COOLING | Central Air |
| FIREPLACE | N/A |
| FLOORING | Carpet, Laminate, Tile |
| HEATING | Baseboard |
| LAUNDRY | See Remarks |
| LOT FEATURES | |
| PARKING | Parking Pad |
| RESTRICTIONS | Condo/Strata Approval, None Known |
| ROOF | |
| TITLE | Fee Simple |
| BROKER | eXp Realty |
| ROOMS | DIMENSIONS (m) | LEVEL |
|---|---|---|
| Living Room | 12`9" x 19`6" | Main |
| Dining Room | 9`1" x 12`0" | Main |
| Kitchen | 10`8" x 10`9" | Main |
| Bedroom - Primary | 12`0" x 9`8" | Main |
| Bedroom | 12`0" x 9`8" | Main |
| 4pc Bathroom | 8`10" x 4`11" | Main |
| Laundry | 5`3" x 5`4" | Main |
| Entrance | 5`10" x 4`3" | Main |



