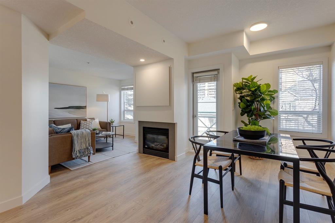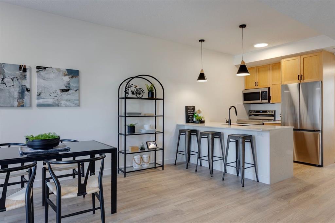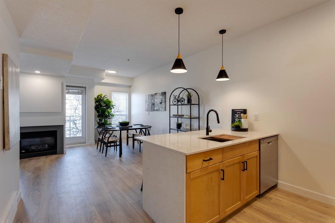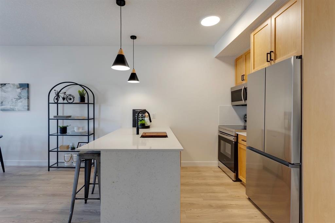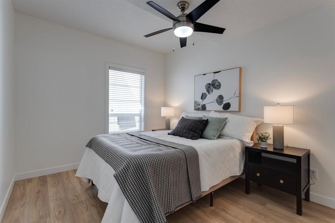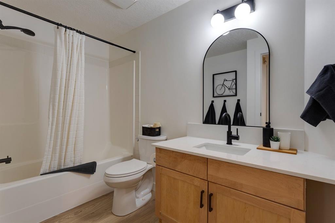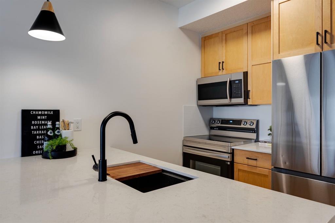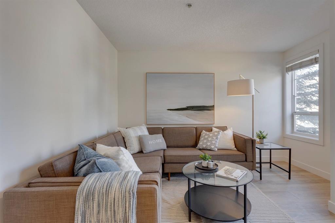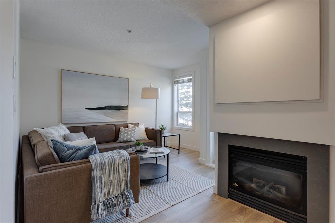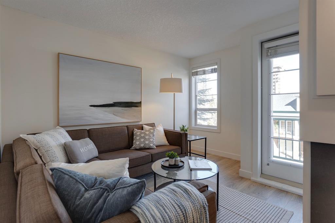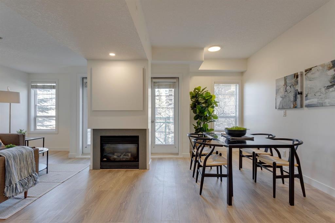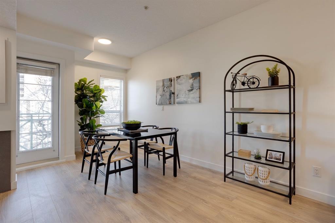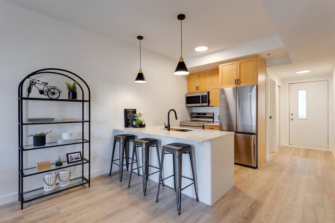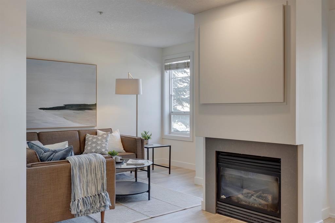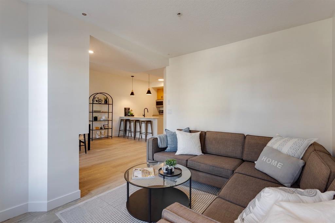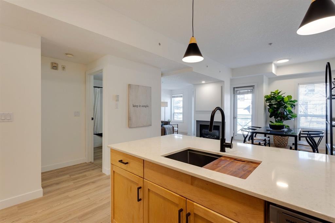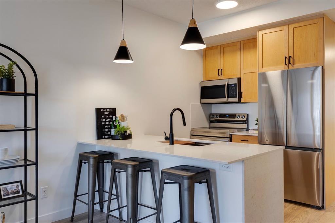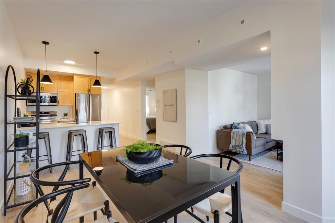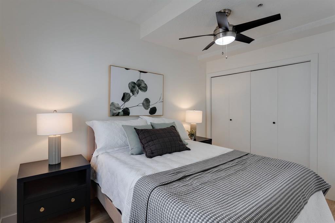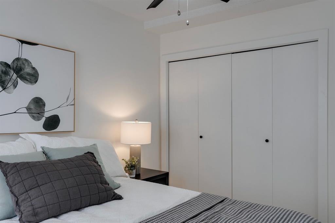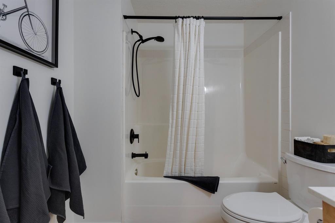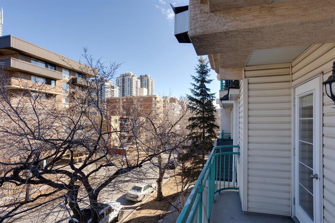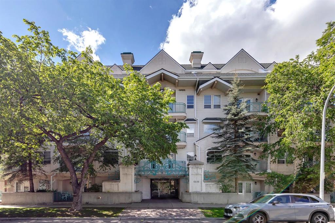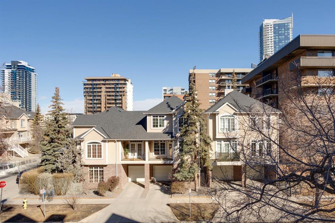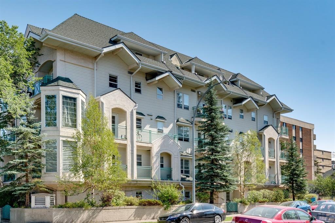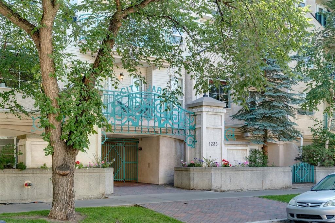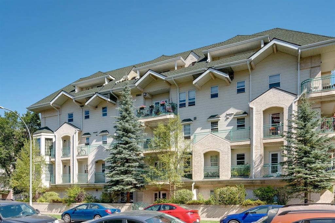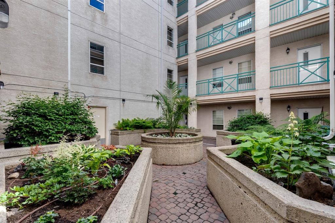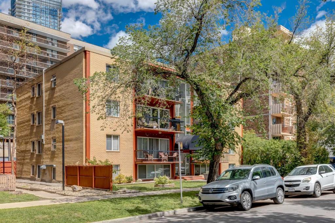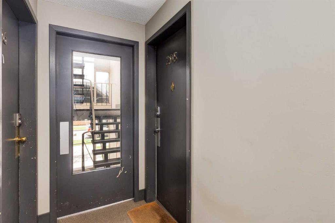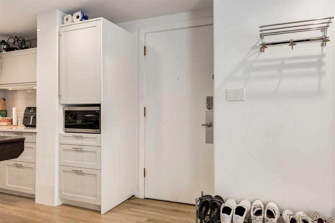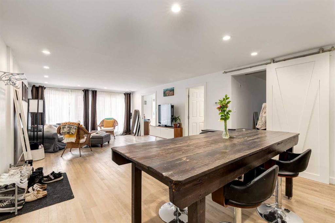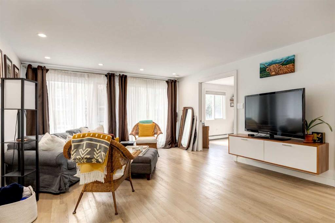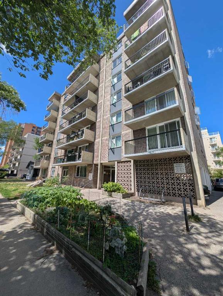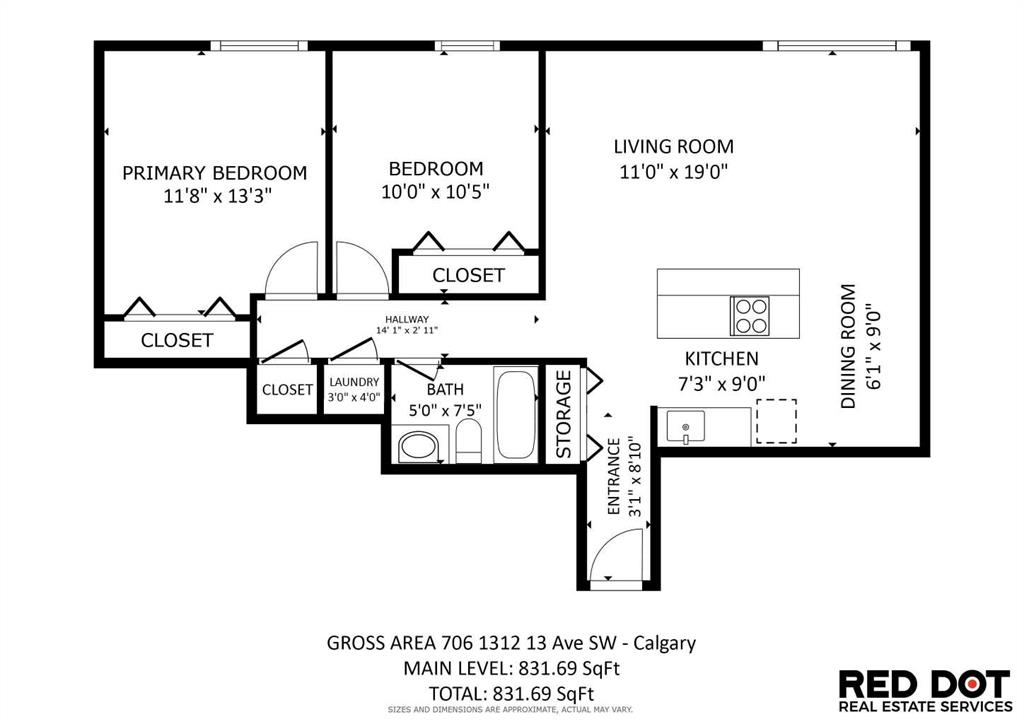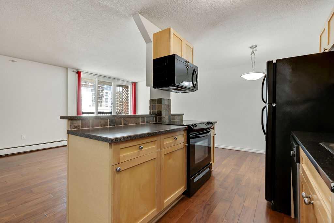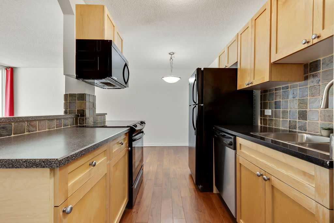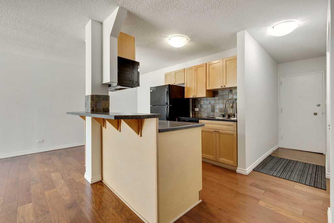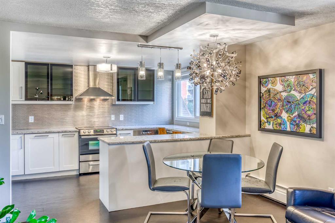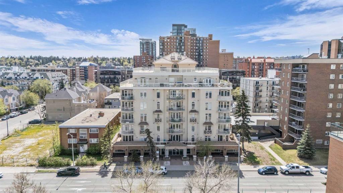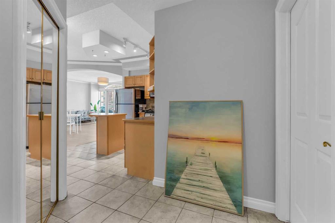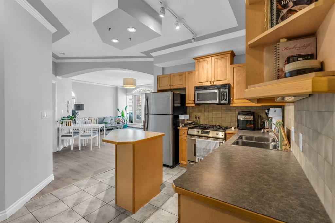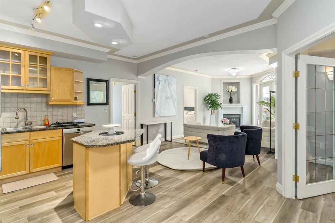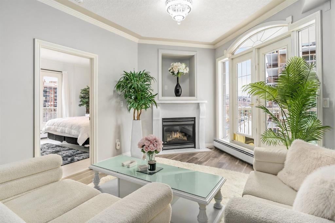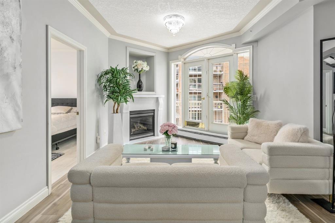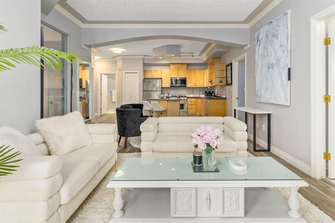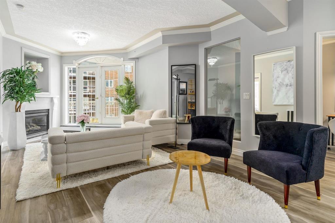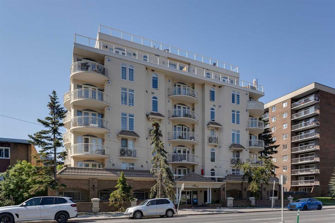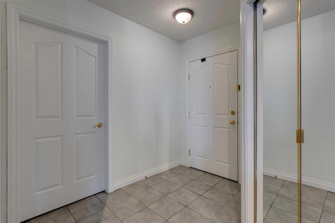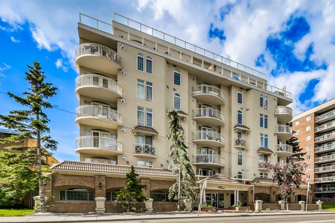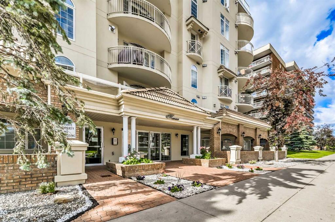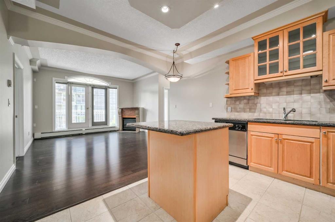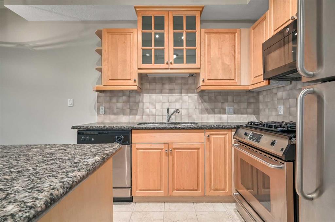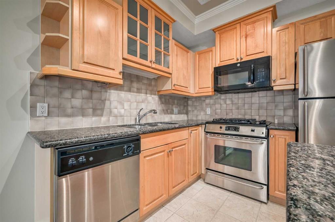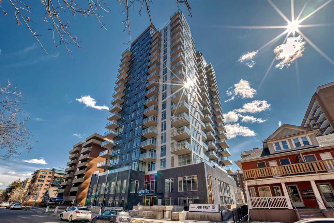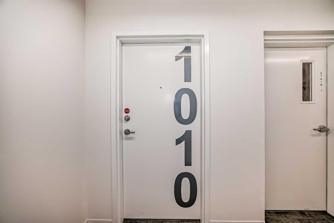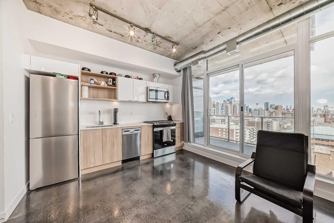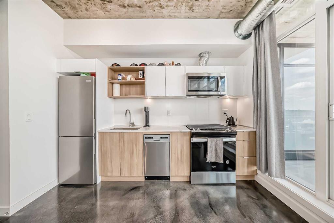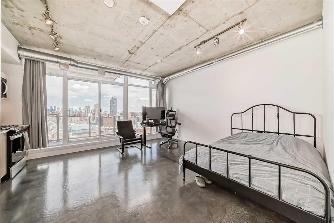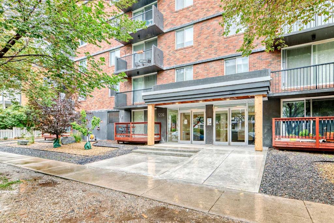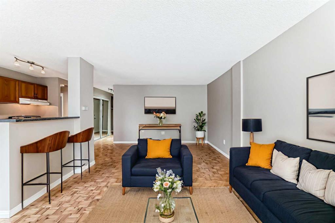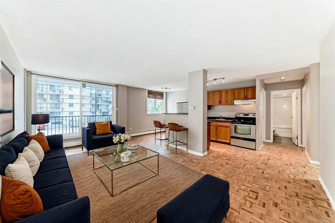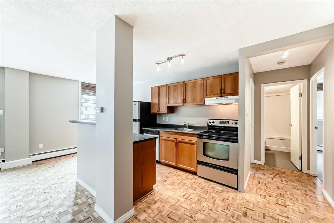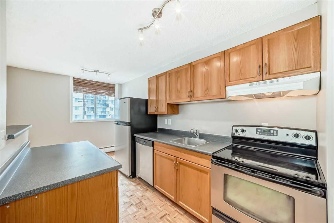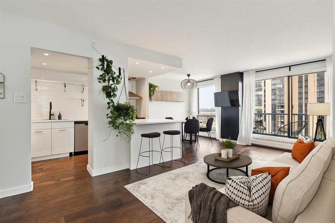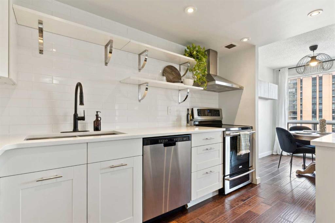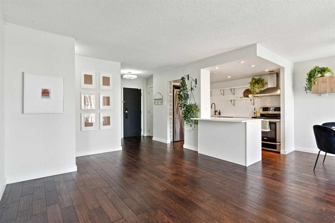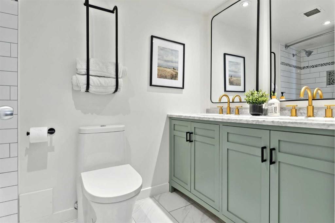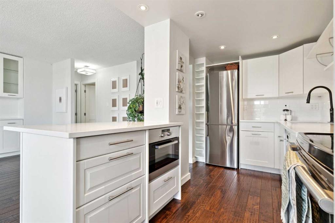311, 1235 13 Avenue SW
Calgary T3C 0T2
MLS® Number: A2217254
$ 285,000
1
BEDROOMS
1 + 0
BATHROOMS
674
SQUARE FEET
2002
YEAR BUILT
Incredible price for this newly RENOVATED West Beltline condo is fresh, clean and ready to move in! And with 674 square feet (unlike the shoebox-sized new buildings), you have room to stretch out! You will love the style of this open-concept kitchen with new stainless-steel appliances (including fridge with ice-maker), workstation sink and quartz counter with waterfall. Brand new luxury vinyl flooring gives the space a clean and modern feel (and is perfect for pets in this pet-friendly building!). Gas fireplace keeps you cozy during the winter and the north facing balcony looking onto a tree-lined street (with low rise buildings across from you, not a huge tower!) keep you cool in the summer. The unique layout allows for a proper-sized dining table OR use this space for a home office set up or just a perfect place for your collection of plants, books, dog bed and yoga mat :) The living room can fit a sectional couch and has a 2nd door onto the balcony. Primary bedroom is generously sized with ceiling fan, double-wide closet and a south-facing window. The stylish bathroom has been renovated and has a tub/shower combo so you can indulge in a long soak! Full-sized laundry room has plenty of room for storage shelves while a separate front closet is perfect for coats & boots. UNDERGROUND titled parking stall includes a wood storage shed for any extras. This unique courtyard-style boutique building allows for windows on both the front and the back of the unit and has beautiful greenery in summer. Enjoy living ultra close to downtown YYC but still having free and available street parking right in front of your building on this quiet tree-lined street! Great neighbours and a quiet building. Visitor parking and bike racks underground. This location is walkable to Coop, Safeway, Community Naturals and Save-On so you can take your pick of grocery stores - plus the hundreds of trendy shops, restaurants, cafes, fitness studios, bakeries and bars of 17 Ave! The Bow River trails are just a few blocks away so you can get out for a run or bike ride on the weekends. As a bonus - enjoy the flexibility and investment potential of a building that allows short-term rentals!
| COMMUNITY | Beltline |
| PROPERTY TYPE | Apartment |
| BUILDING TYPE | Low Rise (2-4 stories) |
| STYLE | Single Level Unit |
| YEAR BUILT | 2002 |
| SQUARE FOOTAGE | 674 |
| BEDROOMS | 1 |
| BATHROOMS | 1.00 |
| BASEMENT | |
| AMENITIES | |
| APPLIANCES | Dishwasher, Electric Range, Microwave Hood Fan, Refrigerator, Washer/Dryer, Window Coverings |
| COOLING | None |
| FIREPLACE | Gas |
| FLOORING | Vinyl |
| HEATING | Fan Coil |
| LAUNDRY | In Unit, Laundry Room |
| LOT FEATURES | |
| PARKING | Underground |
| RESTRICTIONS | Board Approval |
| ROOF | |
| TITLE | Fee Simple |
| BROKER | Century 21 Bamber Realty LTD. |
| ROOMS | DIMENSIONS (m) | LEVEL |
|---|---|---|
| 4pc Bathroom | 0`0" x 0`0" | Main |
| Kitchen | 12`7" x 14`6" | Main |
| Dining Room | 12`11" x 5`8" | Main |
| Living Room | 12`11" x 15`8" | Main |
| Bedroom - Primary | 11`7" x 9`11" | Main |

