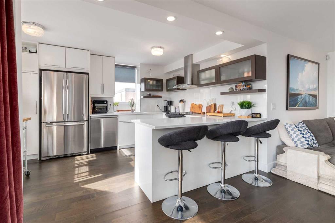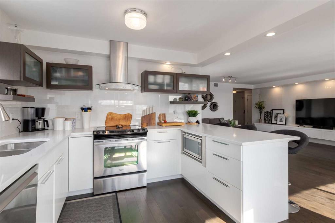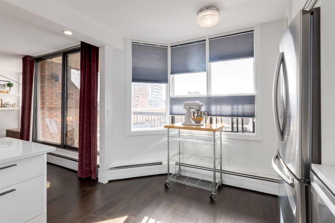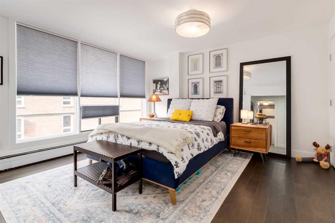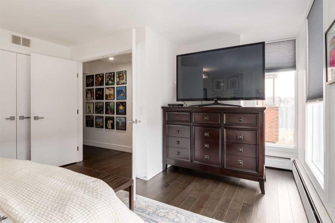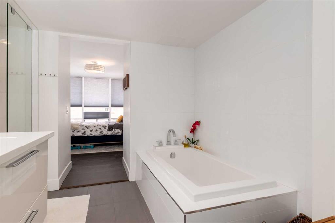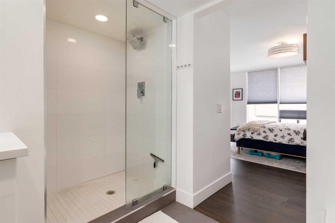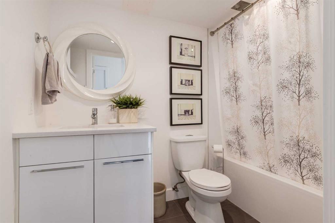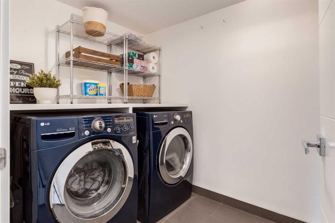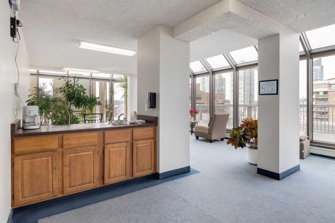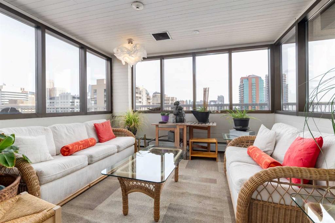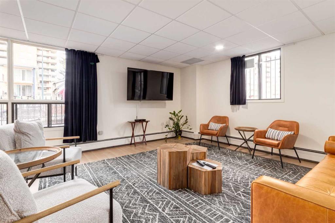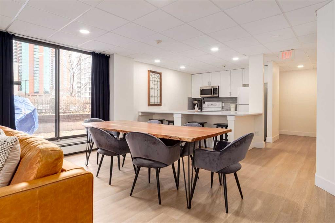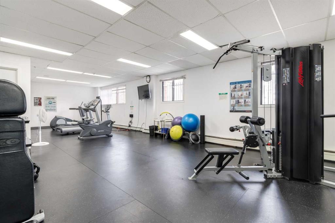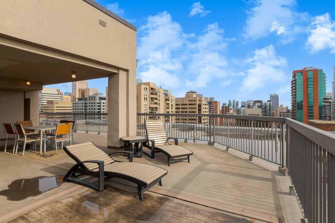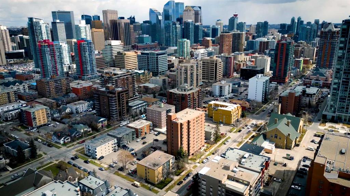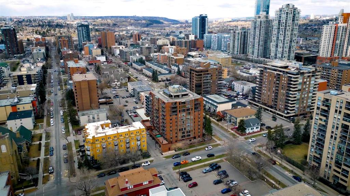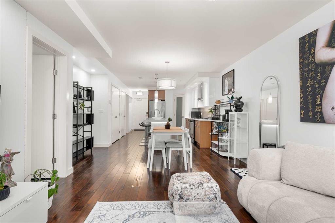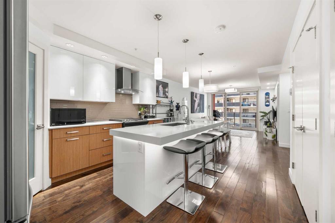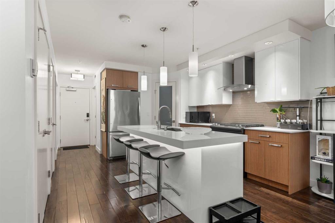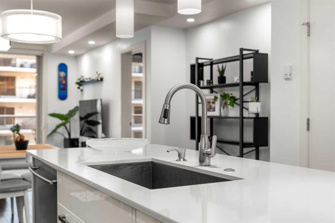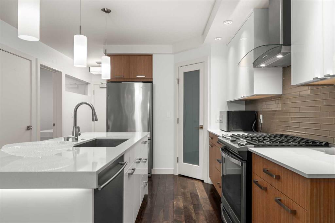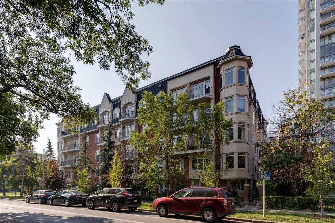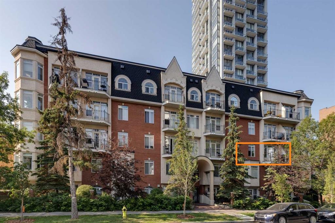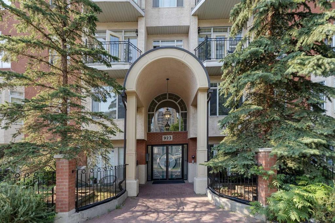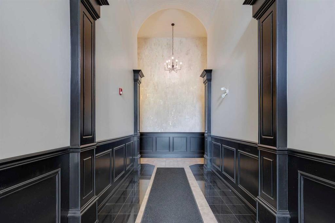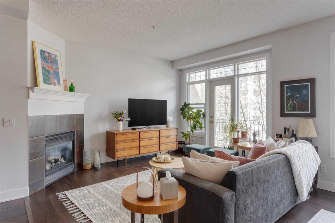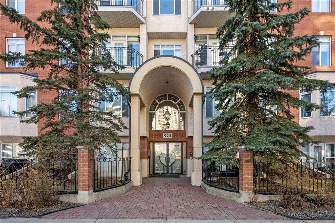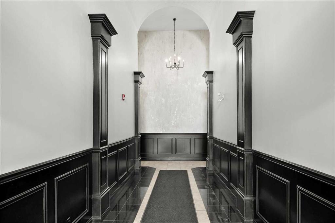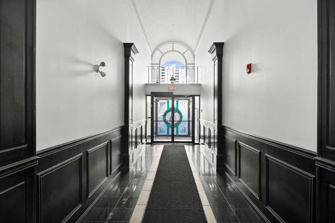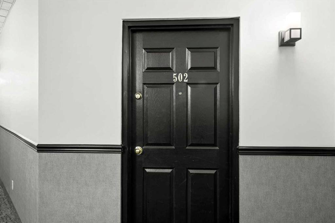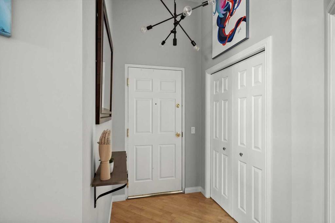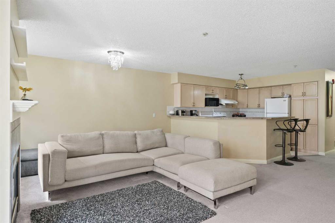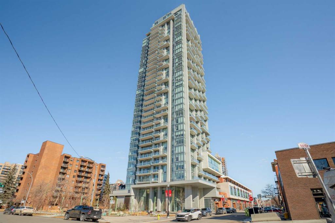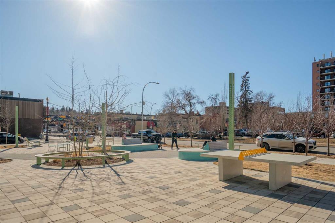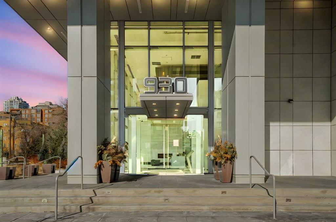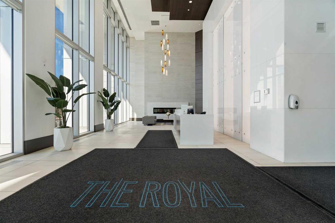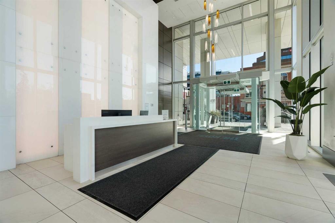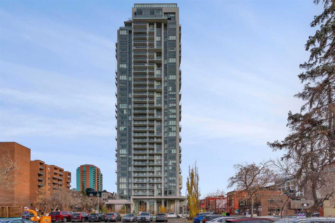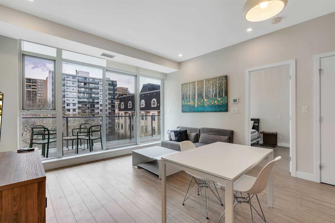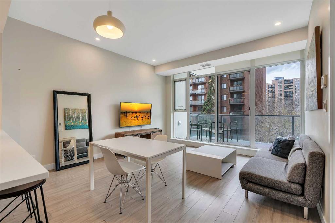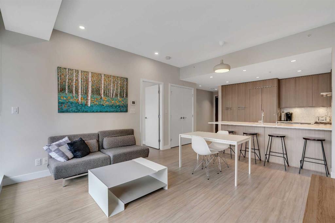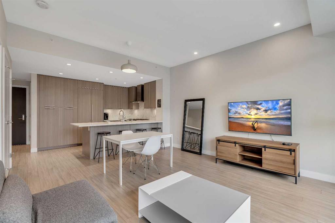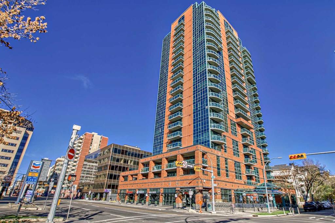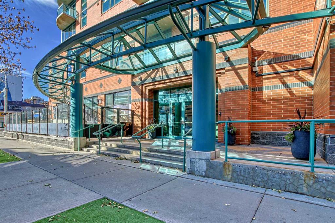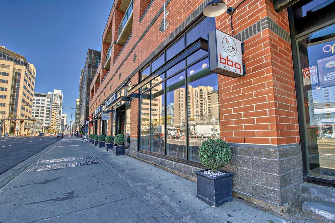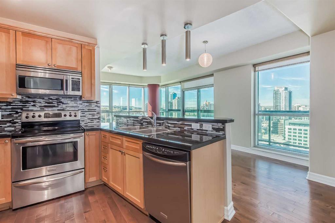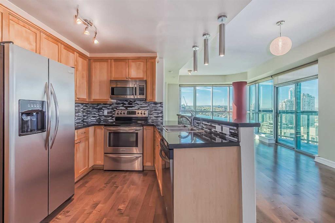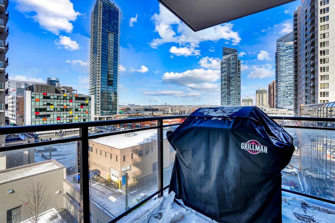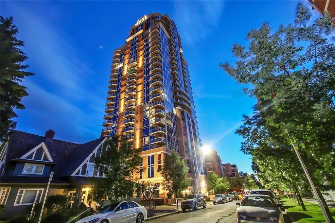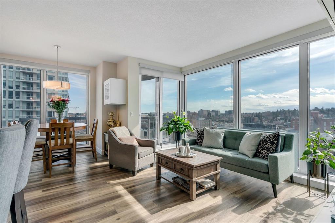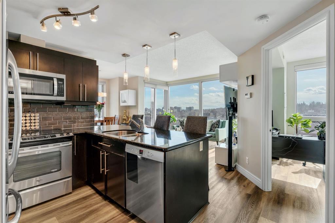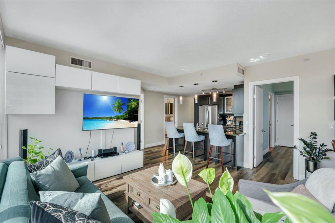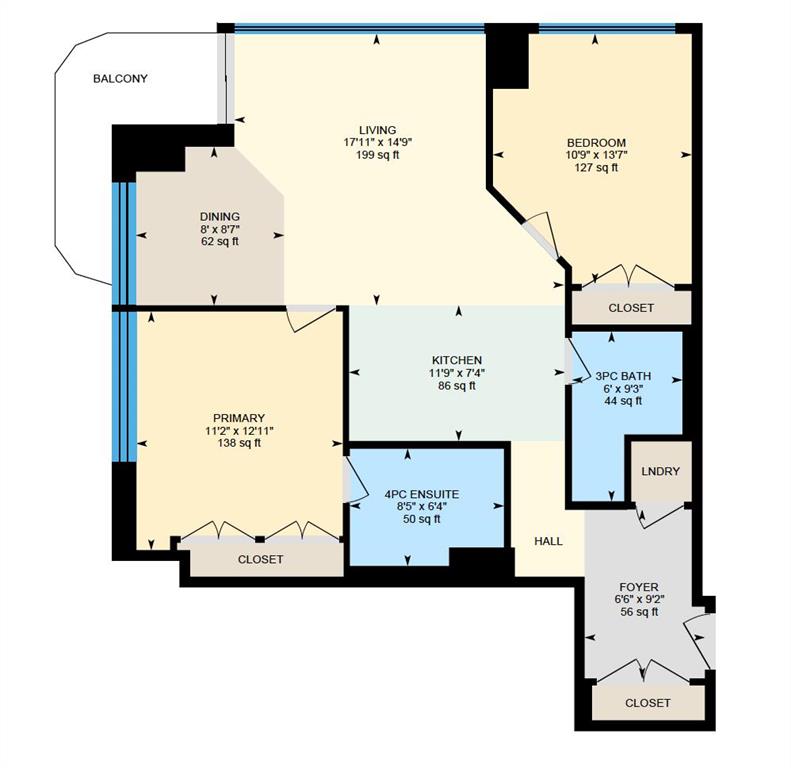702, 1001 14 Avenue SW
Calgary T2R 1L2
MLS® Number: A2199584
$ 475,000
2
BEDROOMS
2 + 0
BATHROOMS
1,316
SQUARE FEET
1981
YEAR BUILT
**INCREDIBLE NEW PRICE!!** Welcome home to your bright, beautifully updated condo located in the heart of the Beltline. This gorgeous, FULLY RENOVATED property blends contemporary style with the warmth and comfort of home. With a SW exposure, this CORNER UNIT has sunlight pouring in all day! The open-concept layout feels spacious and inviting, with a modern kitchen that flows seamlessly into the living area. You will love the beautiful engineered hardwood flooring, sleek cabinetry, stainless steel appliances, quartz countertops and CENTRAL A/C! The living room has a fully tiled feature wall with floating built-in cabinetry, and a stunning fireplace, making this the perfect place to relax or entertain. Step outside to your private patio, a great spot to soak in the sun or unwind after a long day. Down the hall, you will find a full IN-SUITE LAUNDRY ROOM with storage, 4-piece bathroom, another closet/pantry and a second bedroom with a Murphy Bed. French doors lead you into the Primary suite, where there is plenty of space for all your furniture, and is complete with 2 full closets. The ensuite is a true retreat, with a glass shower, deep soaker tub, and dual quartz vanity. And here’s the best part: it’s unbelievably quiet. This high-end, very desirable CONCRETE BUILDING offers exceptional peace and privacy, along with top-notch amenities. Residents enjoy a renovated party room, a fitness center, and the incredible “Sky Lounge” and outdoor patio —a rooftop escape with exceptional city views. Located in the vibrant neighbourhood of the Beltline, you’re just steps from sought-after restaurants, coffee shops, parks, and transit—with downtown just a quick walk away. If you’re looking for a stylish, sun-filled home in a quiet, prestigious building, this condo has it all. Book your showing today!
| COMMUNITY | Beltline |
| PROPERTY TYPE | Apartment |
| BUILDING TYPE | High Rise (5+ stories) |
| STYLE | Single Level Unit |
| YEAR BUILT | 1981 |
| SQUARE FOOTAGE | 1,316 |
| BEDROOMS | 2 |
| BATHROOMS | 2.00 |
| BASEMENT | None |
| AMENITIES | |
| APPLIANCES | Central Air Conditioner, Dishwasher, Dryer, Electric Range, Microwave, Range Hood, Refrigerator, Washer, Window Coverings |
| COOLING | Central Air |
| FIREPLACE | Electric, Living Room, Tile |
| FLOORING | Hardwood, Tile |
| HEATING | Hot Water, Natural Gas |
| LAUNDRY | In Unit |
| LOT FEATURES | |
| PARKING | Assigned, Parkade, Secured, Stall, Underground |
| RESTRICTIONS | Pet Restrictions or Board approval Required |
| ROOF | Tar/Gravel |
| TITLE | Fee Simple |
| BROKER | Real Broker |
| ROOMS | DIMENSIONS (m) | LEVEL |
|---|---|---|
| 4pc Bathroom | 8`6" x 5`0" | Main |
| 5pc Ensuite bath | 11`5" x 10`11" | Main |
| Balcony | 18`10" x 5`8" | Main |
| Bedroom | 10`5" x 11`1" | Main |
| Dining Room | 16`0" x 10`4" | Main |
| Kitchen | 12`11" x 13`1" | Main |
| Laundry | 10`0" x 5`11" | Main |
| Living Room | 17`0" x 12`2" | Main |
| Bedroom - Primary | 16`1" x 18`3" | Main |





