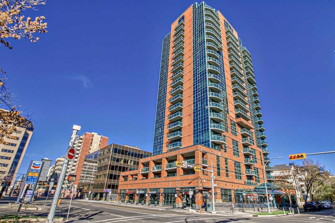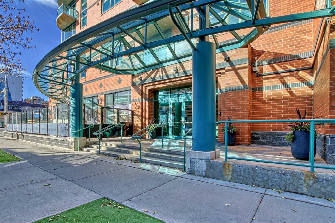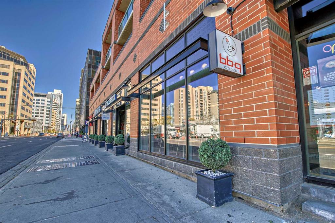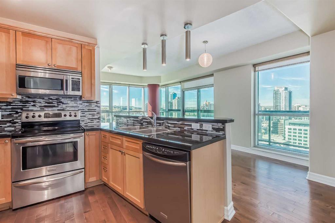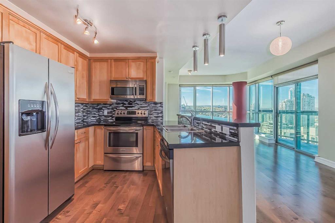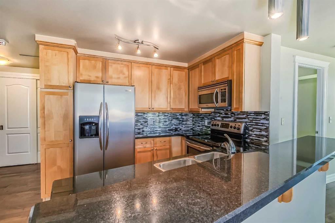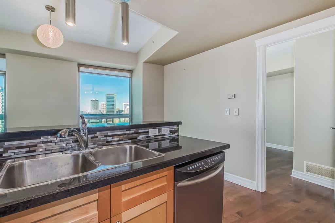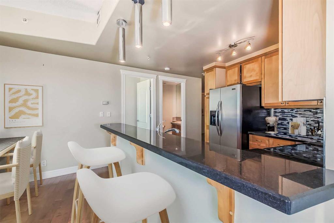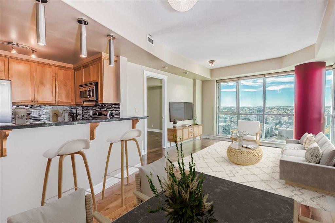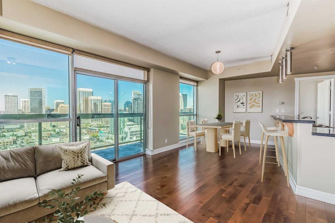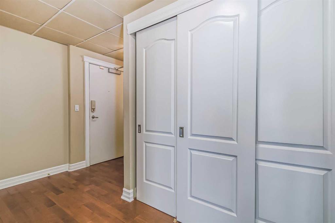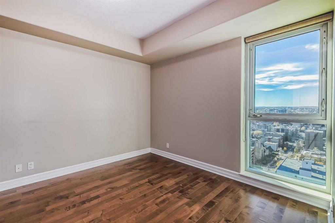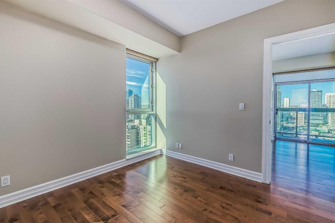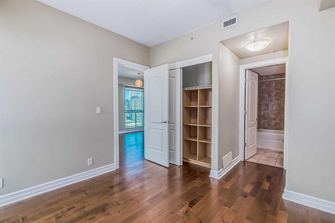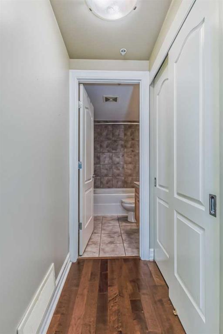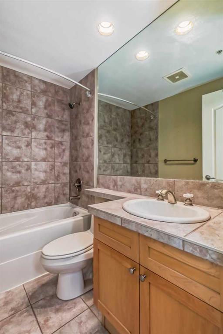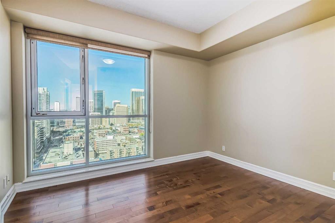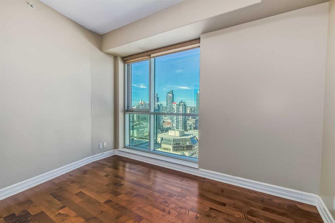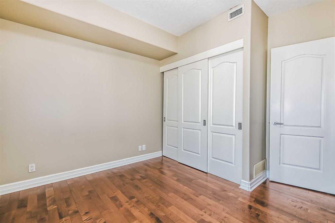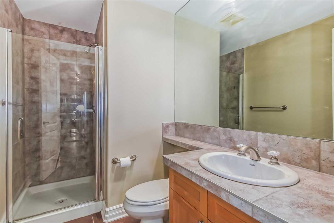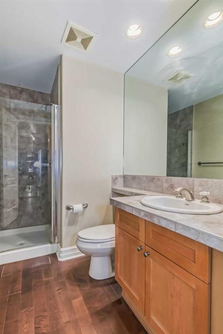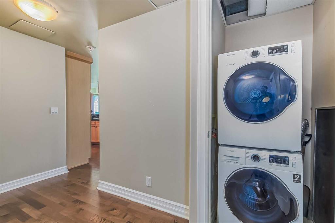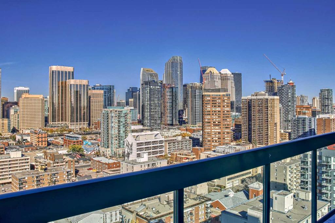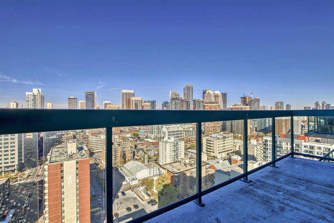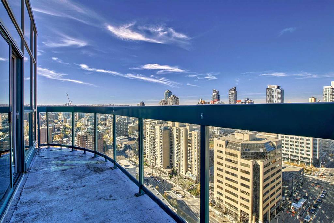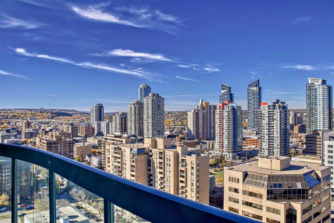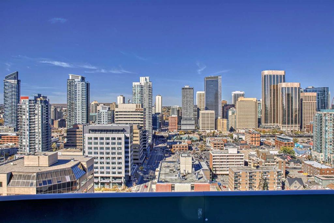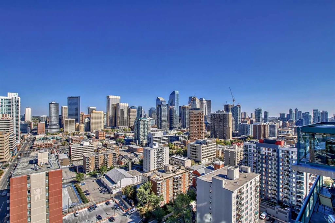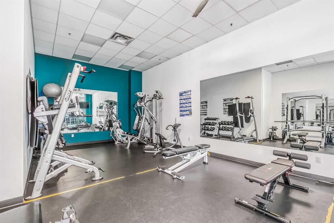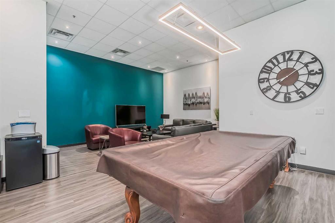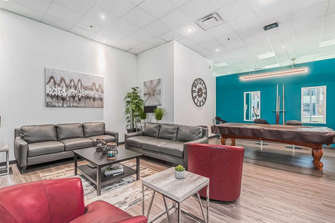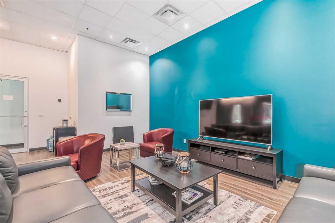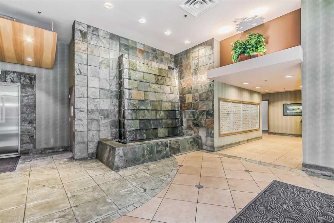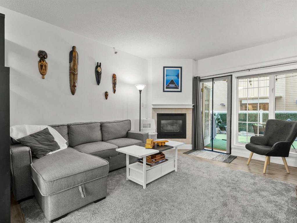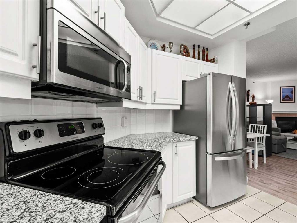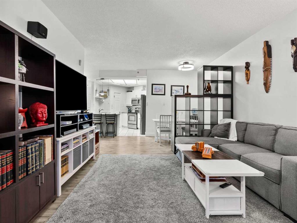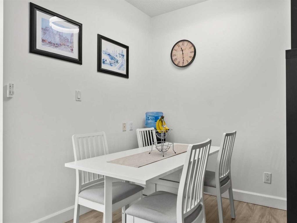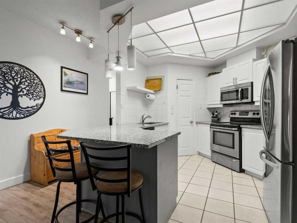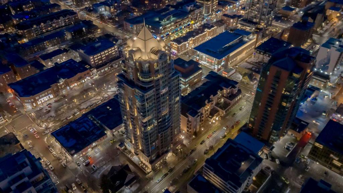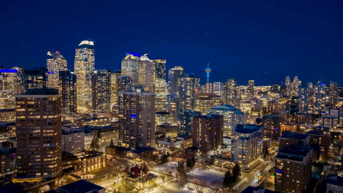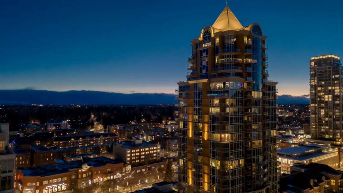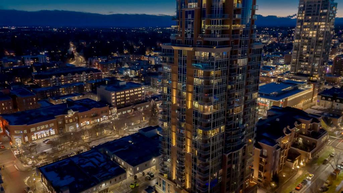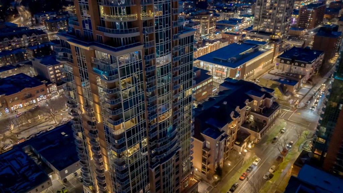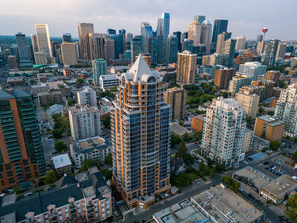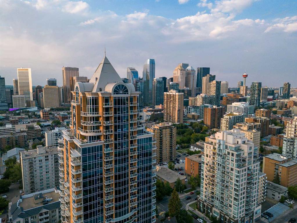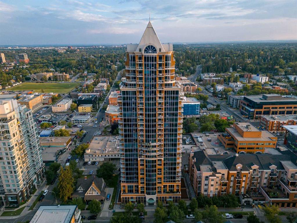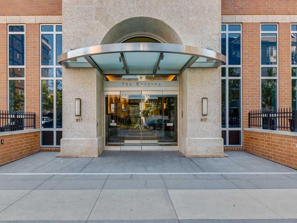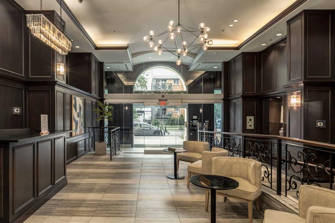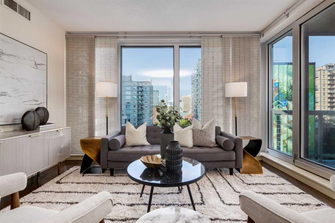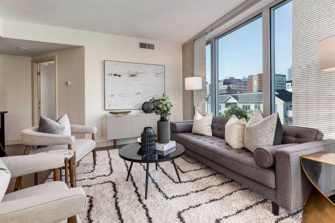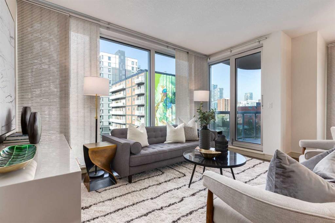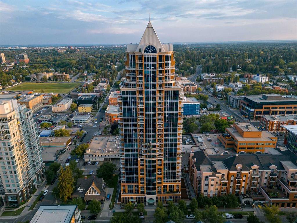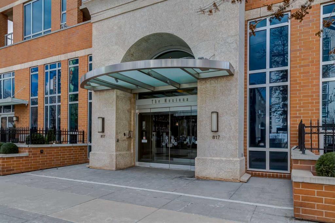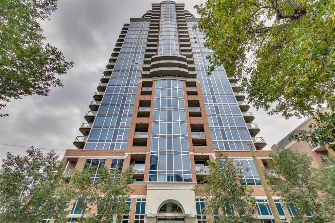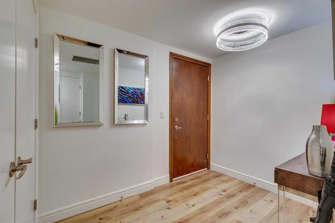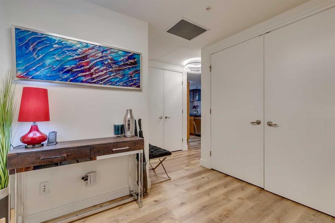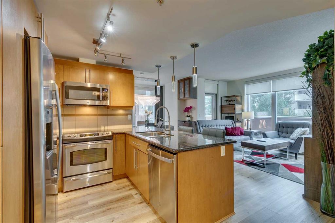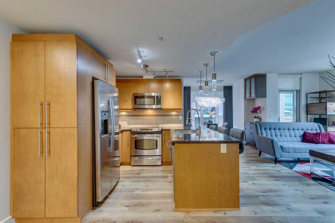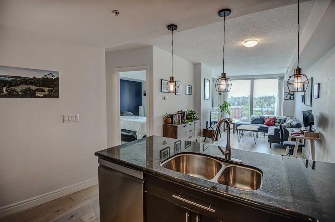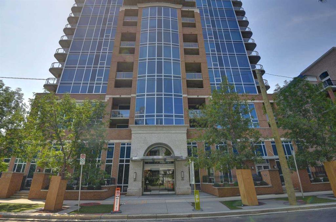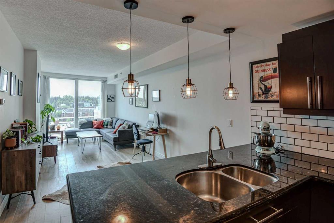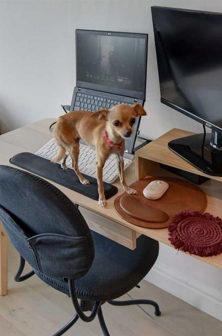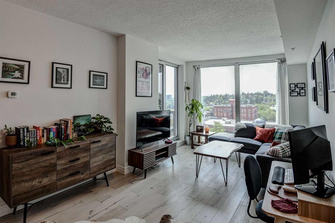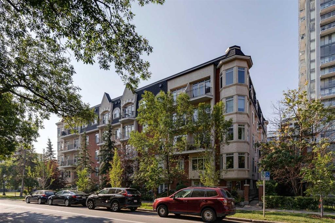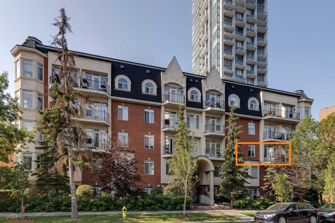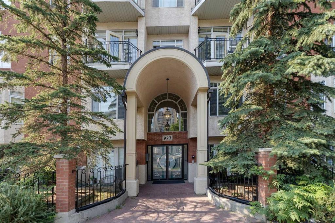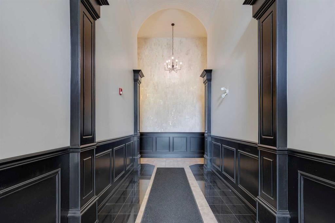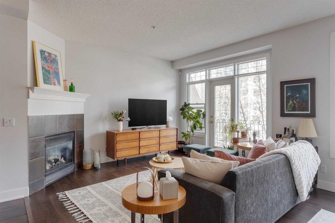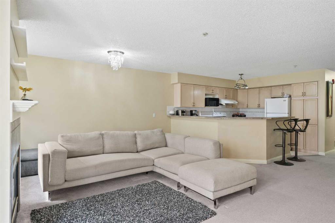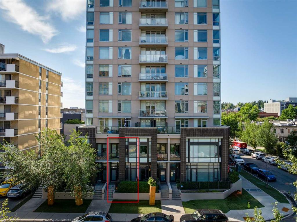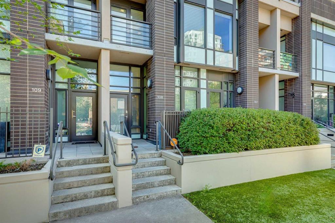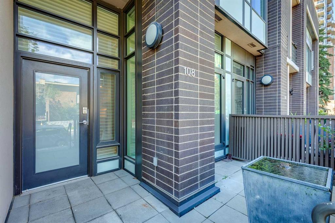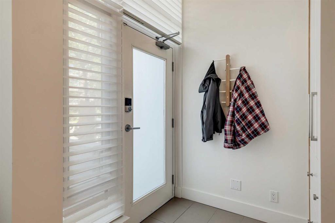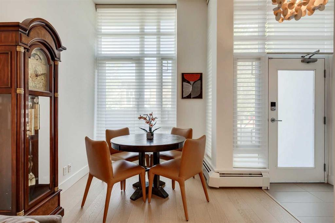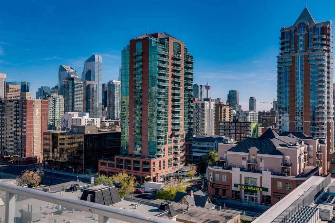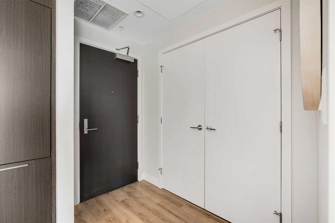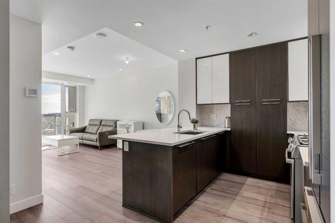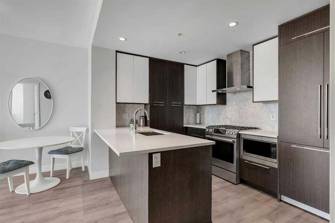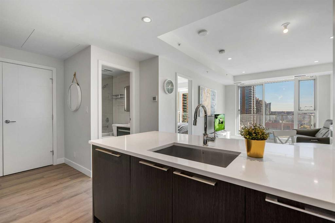2205, 836 15 Avenue SW
Calgary T2R1S2
MLS® Number: A2252439
$ 425,000
2
BEDROOMS
2 + 0
BATHROOMS
905
SQUARE FEET
2004
YEAR BUILT
Experience the epitome of urban living in this extraordinary 2bedroom/2 bathroom sub-penthouse condo perched on the 22nd floor of the prestigious Emerald Stone building. Commanding unparalleled views of downtown and the majestic mountains, this corner unit, bathed in natural light from its floor-to-ceiling windows, offers a breathtaking panorama from every room. Elegance abounds with gleaming hardwood floors, sleek granite countertops, and stainless teel appliances in the kitchen. The modern tile backsplash complements the maple cabinetry, creating a stylish and functional space. Two generously sized bedrooms provide ample comfort, each accompanied by a full bath for utmost convenience. Emerald Stone elevates your lifestyle with a well-equipped fitness facility, a recreational area for gatherings equipped with a billiard table and TV and concierge service. This condo's prime location allows you to embrace city living at its finest, with a short stroll to work, the vibrant amenities of 17th Avenue or convenient restaurants located within the buildings main floor. Don't miss the opportunity to call this remarkable sub-penthouse your new home. Discover urban sophistication and breathtaking views - schedule your viewing today!
| COMMUNITY | Beltline |
| PROPERTY TYPE | Apartment |
| BUILDING TYPE | High Rise (5+ stories) |
| STYLE | Single Level Unit |
| YEAR BUILT | 2004 |
| SQUARE FOOTAGE | 905 |
| BEDROOMS | 2 |
| BATHROOMS | 2.00 |
| BASEMENT | |
| AMENITIES | |
| APPLIANCES | Dishwasher, Dryer, Electric Stove, Microwave Hood Fan, Refrigerator, Washer, Window Coverings |
| COOLING | Central Air |
| FIREPLACE | N/A |
| FLOORING | Ceramic Tile, Hardwood |
| HEATING | Central, Fan Coil |
| LAUNDRY | In Unit |
| LOT FEATURES | |
| PARKING | Titled, Underground |
| RESTRICTIONS | Pet Restrictions or Board approval Required |
| ROOF | |
| TITLE | Fee Simple |
| BROKER | Century 21 Bamber Realty LTD. |
| ROOMS | DIMENSIONS (m) | LEVEL |
|---|---|---|
| Living Room | 13`0" x 12`5" | Main |
| Foyer | 12`5" x 8`2" | Main |
| Dining Room | 12`1" x 9`1" | Main |
| Bedroom - Primary | 11`4" x 12`7" | Main |
| Bedroom | 11`10" x 9`8" | Main |
| Walk-In Closet | 4`2" x 5`6" | Main |
| 4pc Ensuite bath | Main | |
| 3pc Bathroom | Main |

