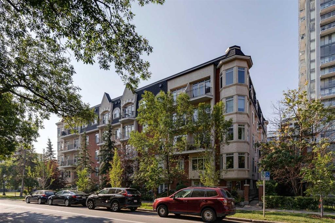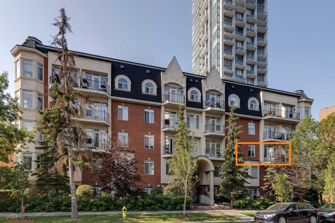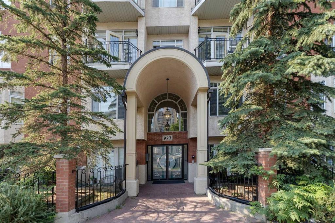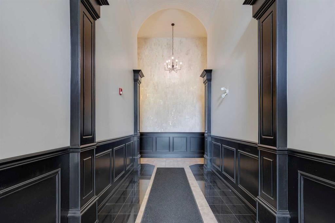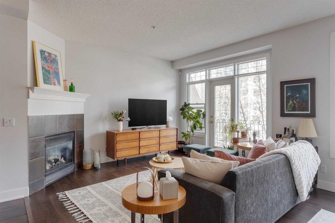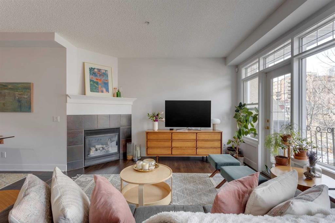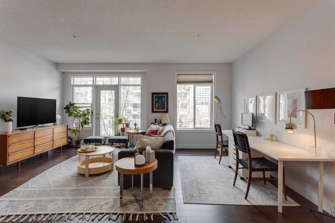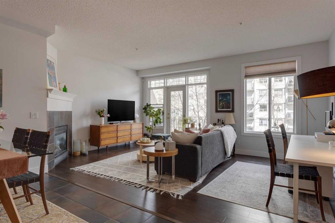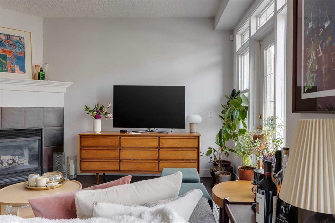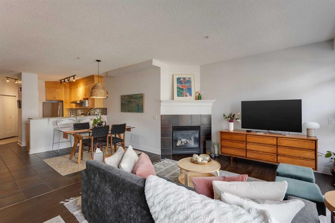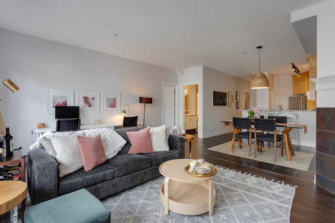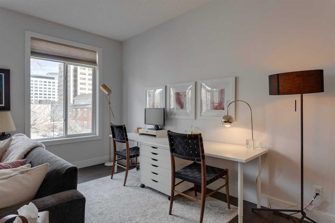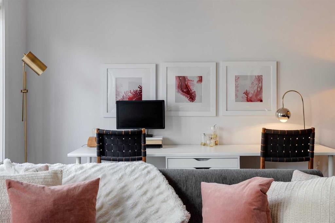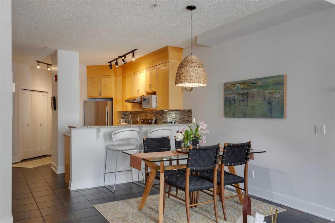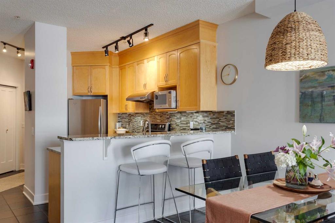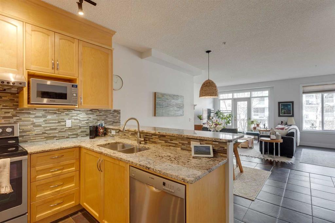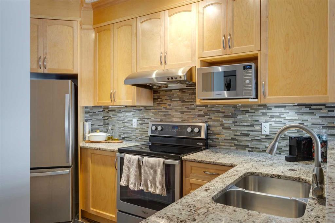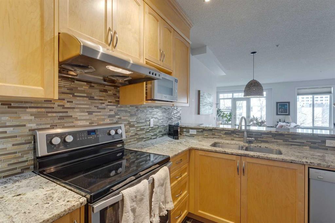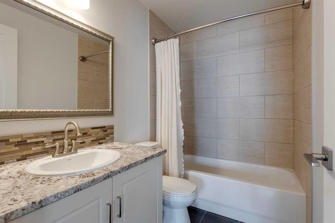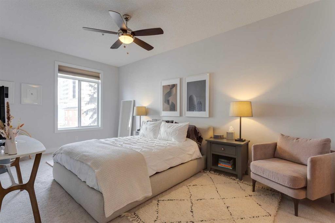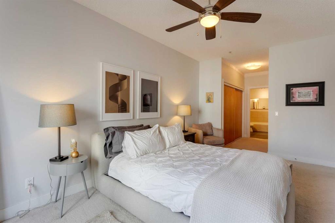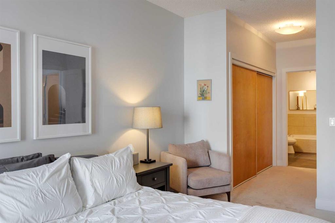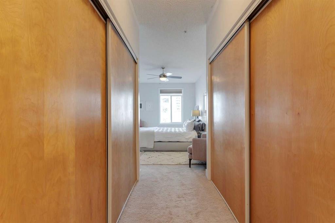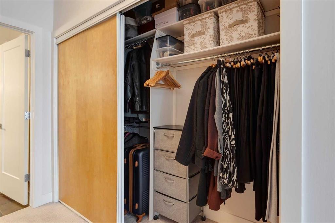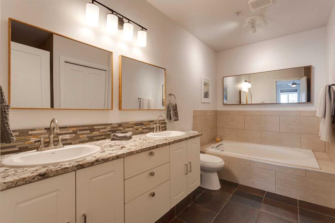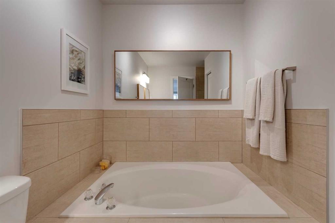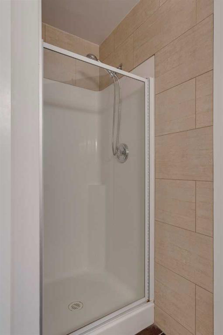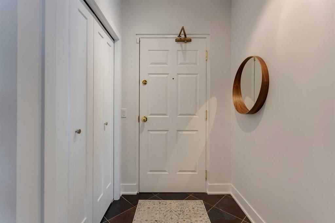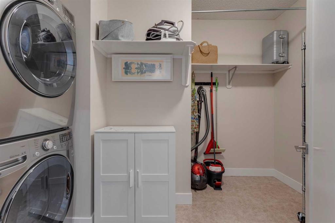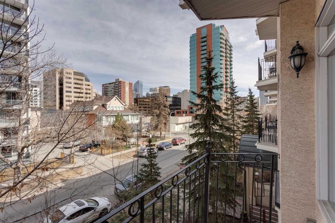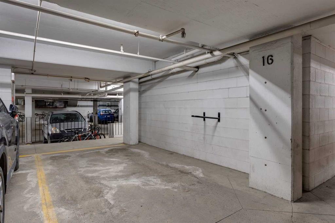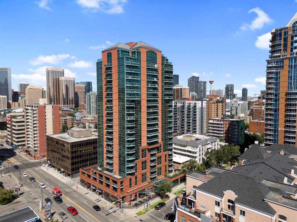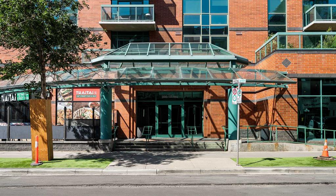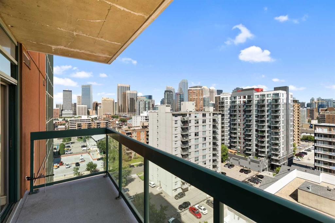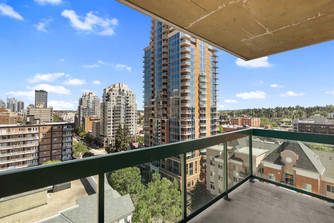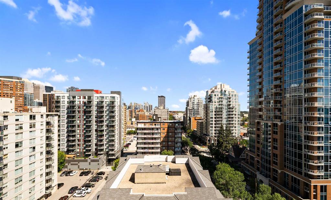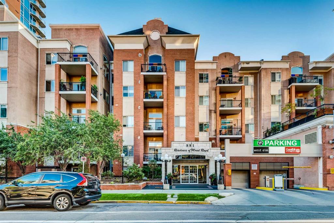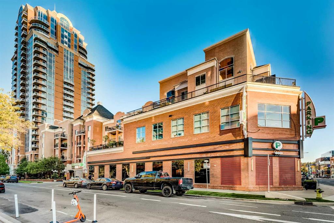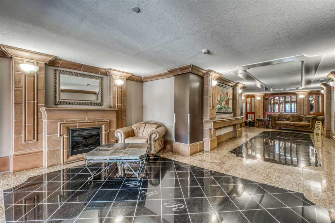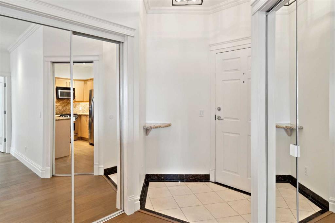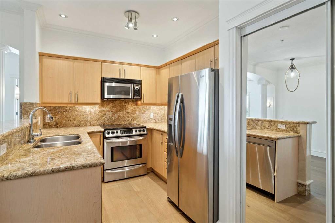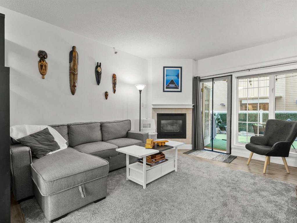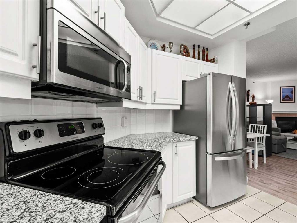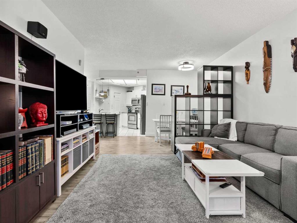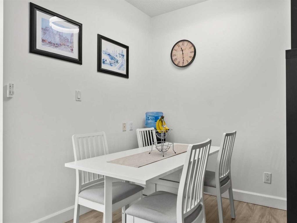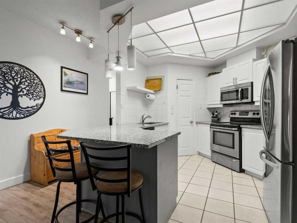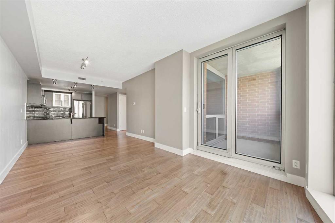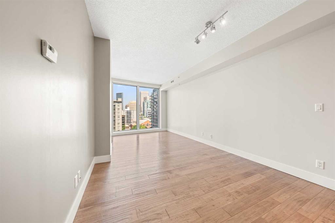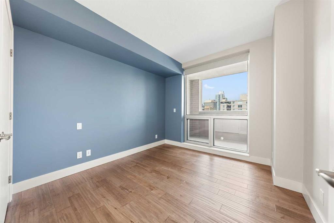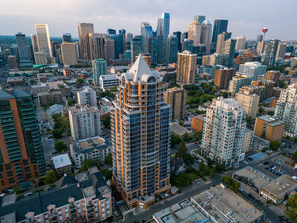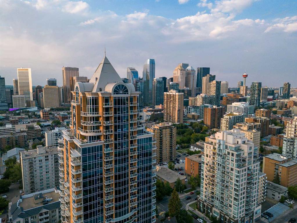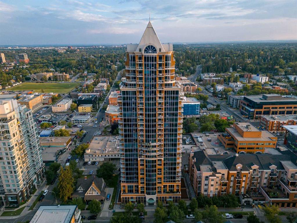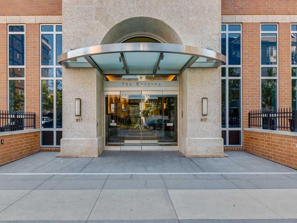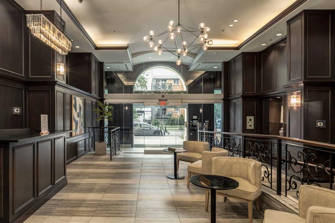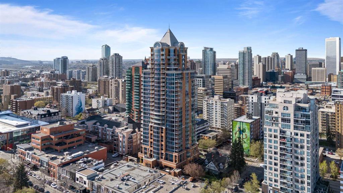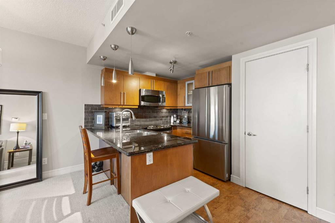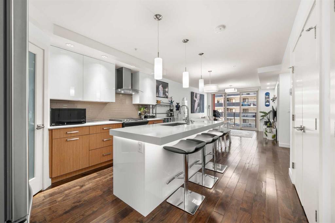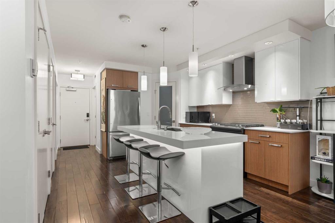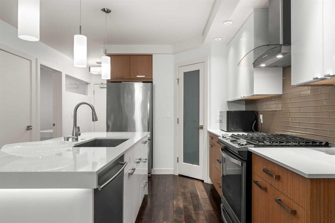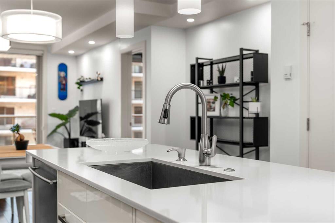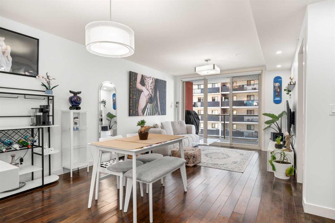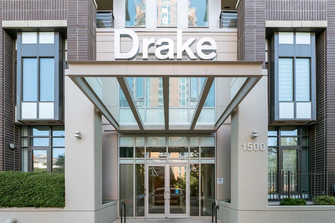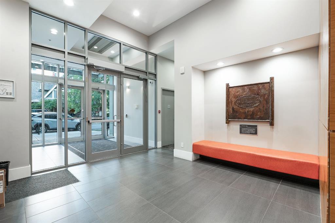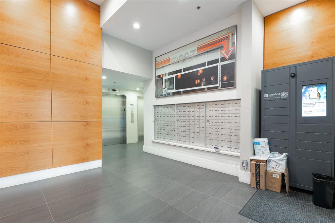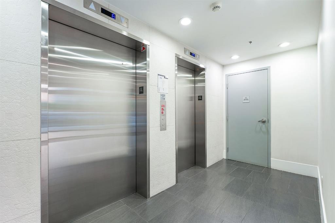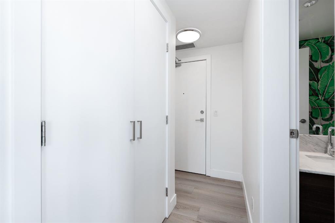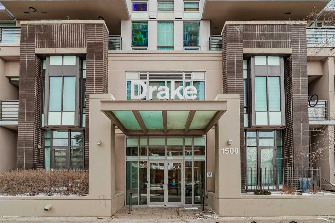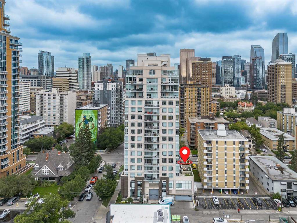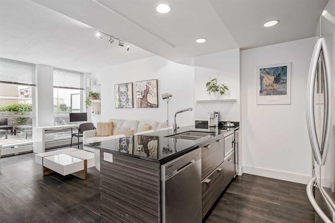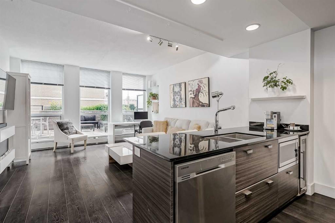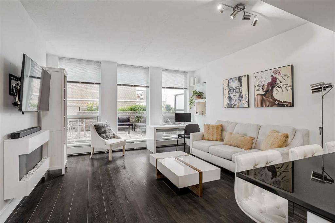304, 923 15 Avenue SW
Calgary T2R 0S2
MLS® Number: A2246050
$ 379,900
1
BEDROOMS
2 + 0
BATHROOMS
1,034
SQUARE FEET
1998
YEAR BUILT
Welcome to The Savoy, a boutique residence in the heart of Calgary’s vibrant Beltline. This expansive and versatile 1-bedroom, 2 FULL bathroom condo offers over 1,030 square feet of thoughtfully designed living space. Originally a two-bedroom layout, it has been reimagined to create an ultra-generous and open living experience. Step outside and enjoy immediate access to Calgary’s top bakeries, breweries, parks, and galleries—then come home to tree-top views and soaring 9-foot ceilings. The smart, contemporary floor plan begins with a private foyer that flows into a spacious 18' x 13' living room, complete with a cozy gas fireplace and ample space for a home office, reading nook, or creative corner. The chef-inspired kitchen features ceiling-height cabinetry, granite countertops, stainless steel appliances, and a full pantry. Guests will appreciate the beautifully updated 4-piece bathroom, while the show-stopping primary suite spans 18' x 10.5' and boasts a walk-through closet + spa-worthy 5-piece ensuite with double vanities, a deep soaker tub, a stand-alone shower, and linen storage. Additional highlights include a full-sized laundry room with extra in-unit storage, a street-facing balcony, and a titled heated underground parking stall. MORE TO LOVE: Pet-friendly building (with board approval) + Well-managed, proactive condo board with numerous recent building upgrades + All-new windows. BONUS: The original 2-bedroom layout offers future flexibility—easily re-convert to a second bedroom if your needs change. Stylish, spacious, and steps from everything—this is the Beltline condo you’ve been waiting for.
| COMMUNITY | Beltline |
| PROPERTY TYPE | Apartment |
| BUILDING TYPE | High Rise (5+ stories) |
| STYLE | Single Level Unit |
| YEAR BUILT | 1998 |
| SQUARE FOOTAGE | 1,034 |
| BEDROOMS | 1 |
| BATHROOMS | 2.00 |
| BASEMENT | |
| AMENITIES | |
| APPLIANCES | Dishwasher, Electric Range, Microwave, Range Hood, Washer/Dryer Stacked, Window Coverings |
| COOLING | None |
| FIREPLACE | Gas, Living Room, Mantle, Tile |
| FLOORING | Carpet, Laminate, Tile |
| HEATING | In Floor, Fireplace(s) |
| LAUNDRY | In Unit |
| LOT FEATURES | |
| PARKING | Secured, Stall, Titled, Underground |
| RESTRICTIONS | Board Approval, Pet Restrictions or Board approval Required |
| ROOF | |
| TITLE | Fee Simple |
| BROKER | RE/MAX Realty Professionals |
| ROOMS | DIMENSIONS (m) | LEVEL |
|---|---|---|
| Kitchen | 12`0" x 7`9" | Main |
| Dining Room | 10`9" x 9`4" | Main |
| Living Room | 18`4" x 13`0" | Main |
| Laundry | 11`11" x 8`1" | Main |
| Balcony | 9`0" x 3`7" | Main |
| Bedroom - Primary | 17`11" x 10`5" | Main |
| 5pc Ensuite bath | 11`10" x 6`0" | Main |
| 4pc Bathroom | 8`4" x 4`11" | Main |

