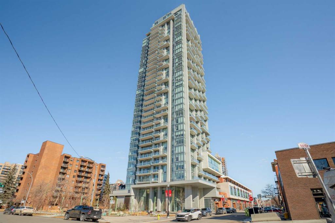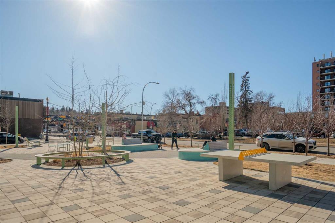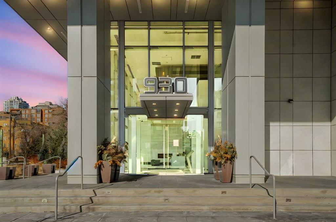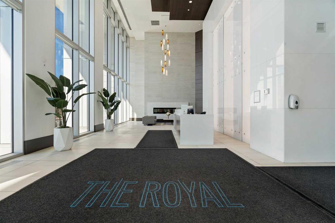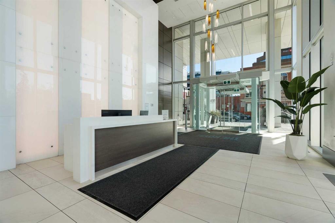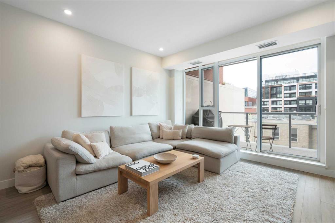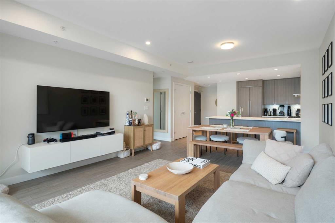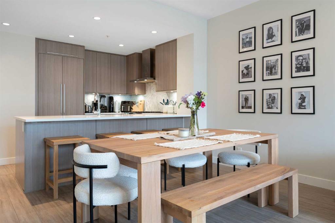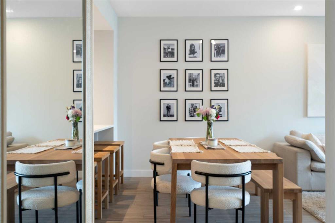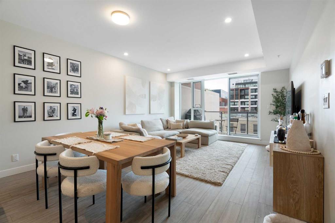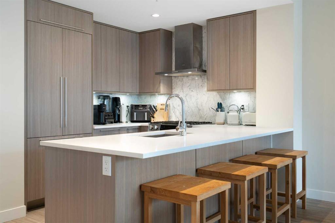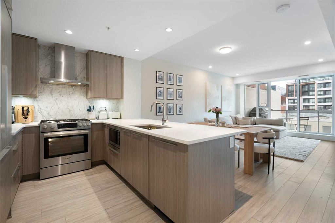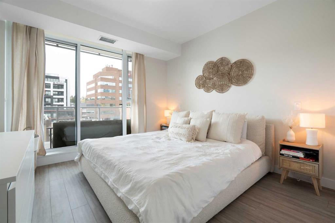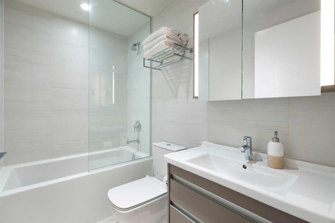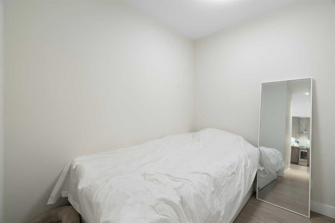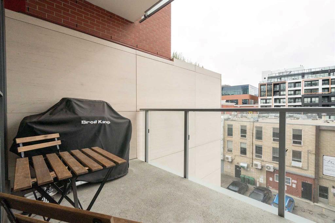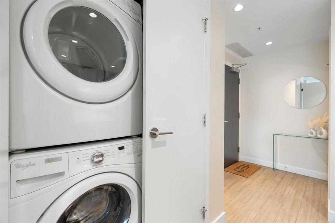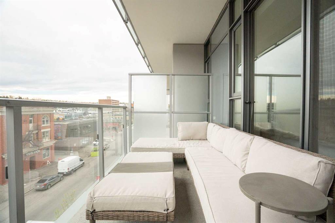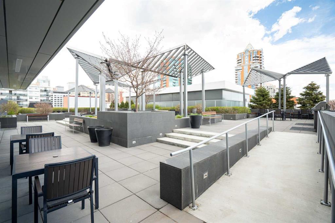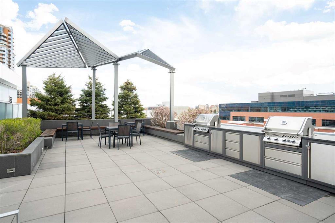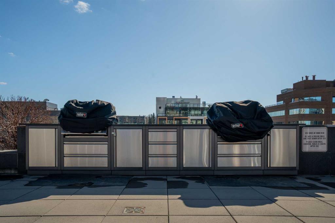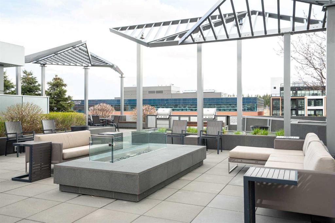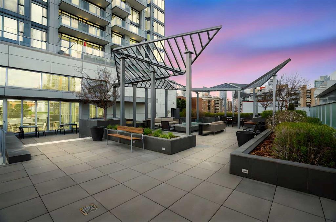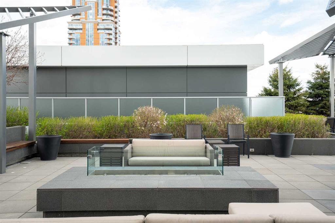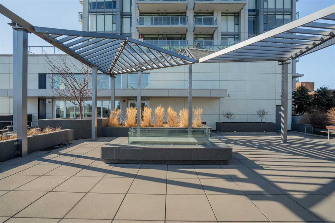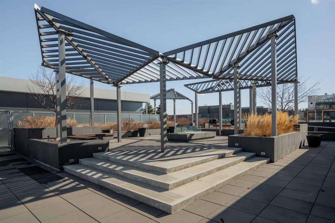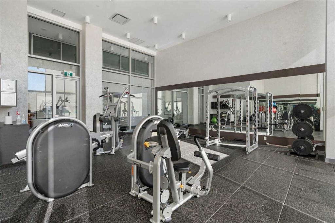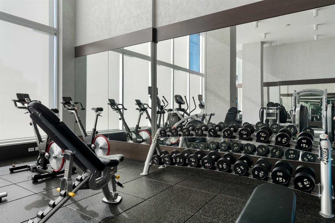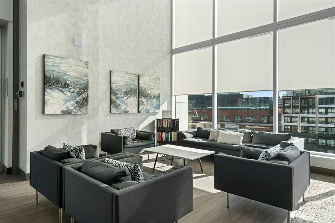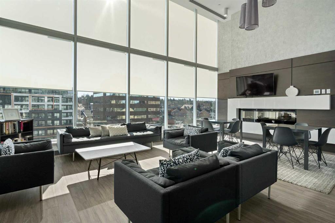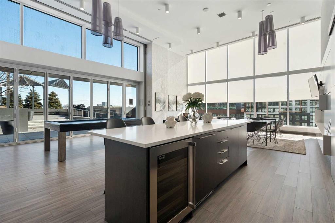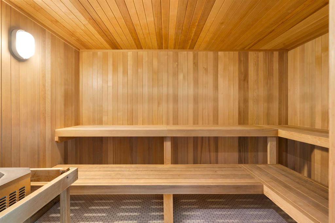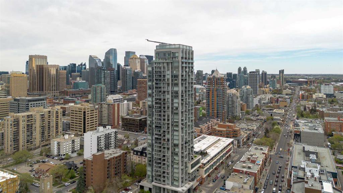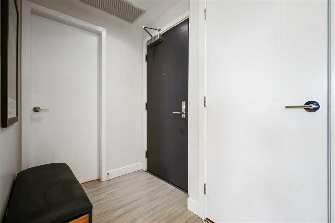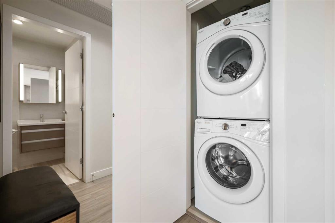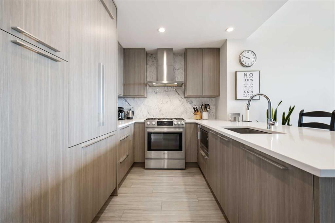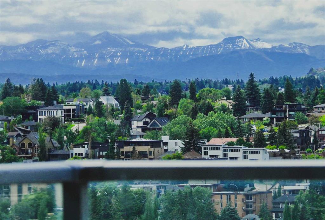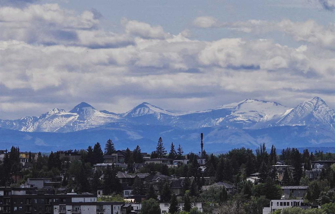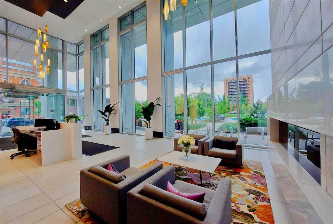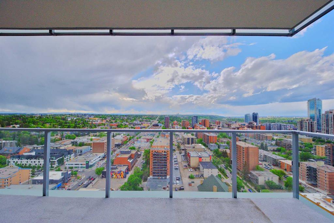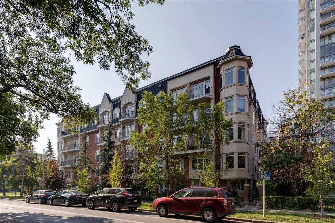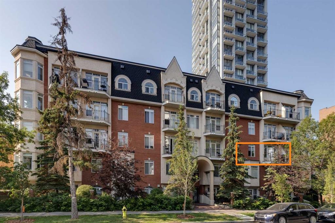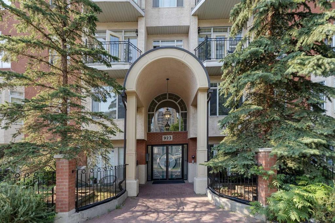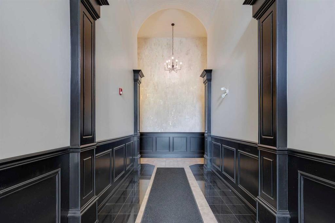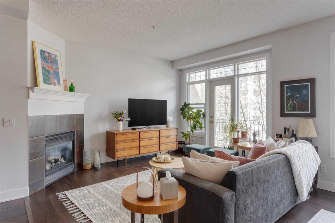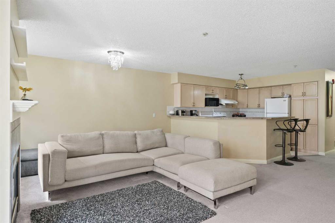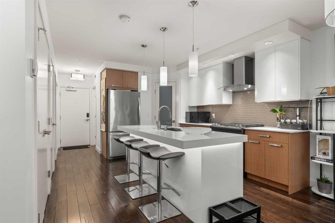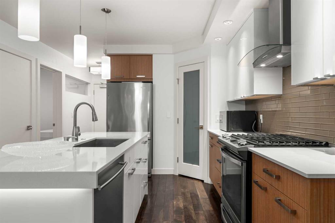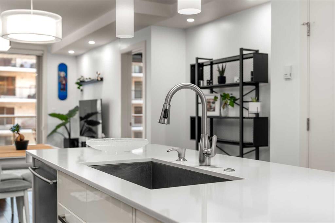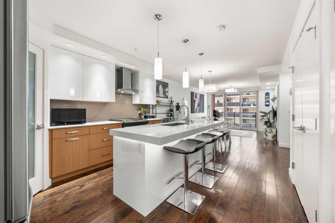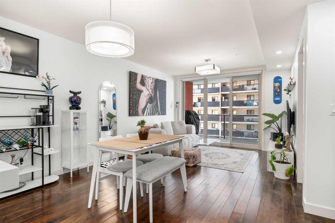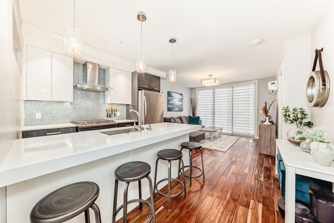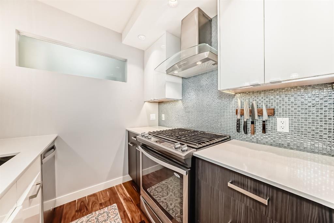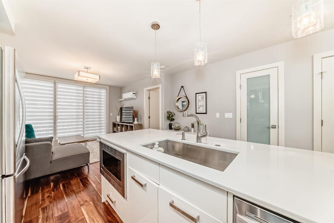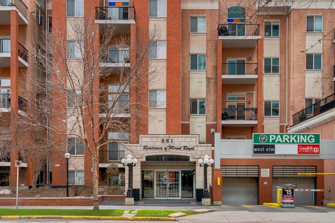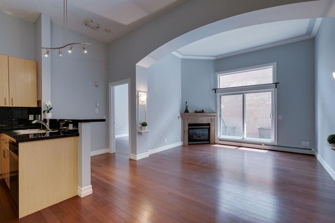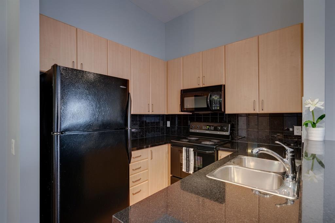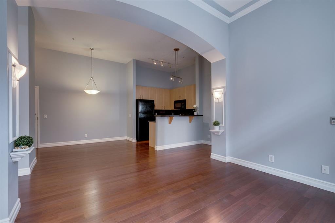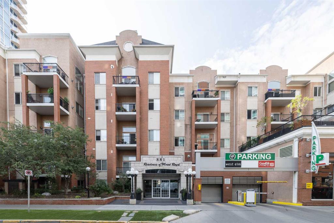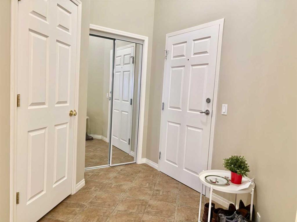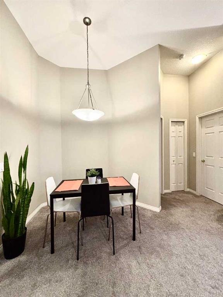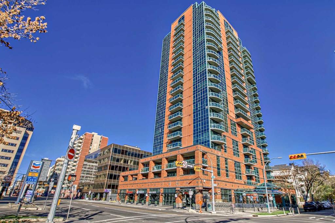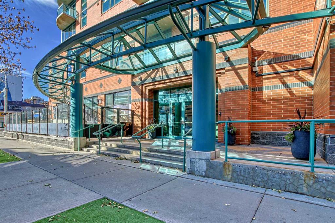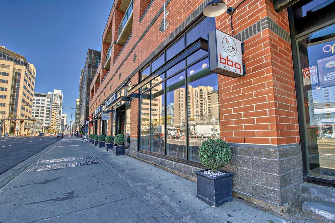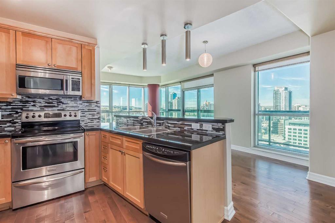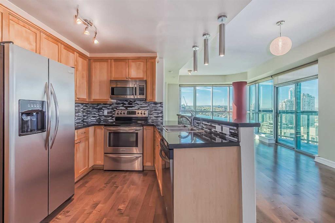307, 930 16 Avenue SW
Calgary T2R 1C2
MLS® Number: A2218272
$ 409,900
1
BEDROOMS
1 + 0
BATHROOMS
2019
YEAR BUILT
Live Elevated at The Royal — Where Prestige Meets Urban Perfection. Welcome to The Royal, an emblem of refined living nestled in the heart of Calgary’s coveted Beltline district. Surrounded by an endless array of chic restaurants, artisan coffee shops, upscale bars, and boutique shopping, this premier address places you just steps from downtown and only one block from the iconic 17th Ave SW — the beating heart of the city’s social scene. This high-end residence offers more than a home; it offers a lifestyle. With concierge service at your fingertips and exclusive access to the Royal Club, a stunning 10,000 sq ft private amenity space, you’ll enjoy a fully equipped fitness centre, squash court, sauna, steam room, elegant games and party room, and a spectacular 5th-floor terrace complete with built-in BBQs and lounge areas — perfect for both relaxation and entertaining. Inside, this meticulously designed 1-bedroom + den unit offers over 730 sq ft of contemporary elegance. From custom cabinetry and integrated stainless steel appliances to quartz countertops and luxe finishings, every inch whispers sophistication. The open-concept living and dining area flows seamlessly, while the large primary bedroom connects to an oversized patio — also accessible from the living room — creating the perfect blend of indoor-outdoor living. Additional features include a stackable washer and dryer, a spacious den ideal for a home office or guest space, and secure storage to keep everything in its place. Whether you’re entertaining under the stars or enjoying a quiet morning coffee, this is urban living at its finest. Welcome home to The Royal.
| COMMUNITY | Beltline |
| PROPERTY TYPE | Apartment |
| BUILDING TYPE | High Rise (5+ stories) |
| STYLE | Single Level Unit |
| YEAR BUILT | 2019 |
| SQUARE FOOTAGE | 740 |
| BEDROOMS | 1 |
| BATHROOMS | 1.00 |
| BASEMENT | |
| AMENITIES | |
| APPLIANCES | Built-In Refrigerator, Dishwasher, Dryer, Gas Stove, Microwave, Range Hood, Washer, Window Coverings |
| COOLING | Central Air |
| FIREPLACE | N/A |
| FLOORING | Laminate |
| HEATING | Baseboard, Natural Gas |
| LAUNDRY | In Unit |
| LOT FEATURES | |
| PARKING | Underground |
| RESTRICTIONS | None Known |
| ROOF | |
| TITLE | Fee Simple |
| BROKER | RE/MAX House of Real Estate |
| ROOMS | DIMENSIONS (m) | LEVEL |
|---|---|---|
| 4pc Bathroom | 8`1" x 4`11" | Main |
| Bedroom - Primary | 11`4" x 14`3" | Main |
| Den | 9`6" x 6`9" | Main |
| Dining Room | 17`0" x 7`6" | Main |
| Kitchen | 11`2" x 9`4" | Main |
| Living Room | 13`4" x 12`5" | Main |

