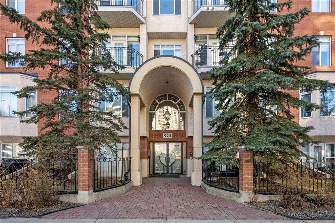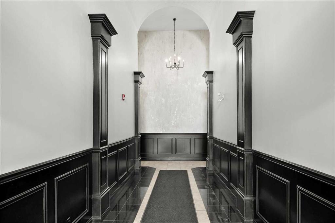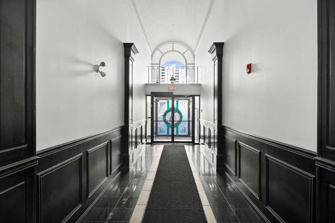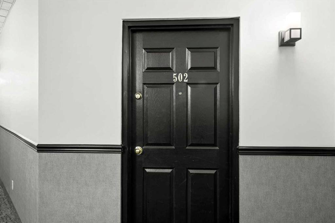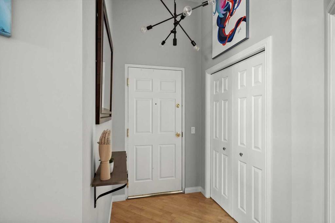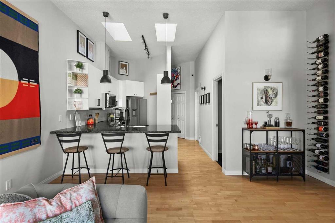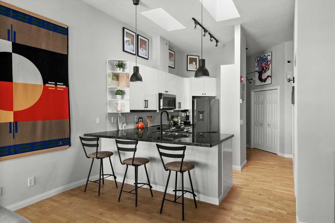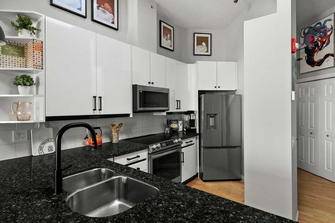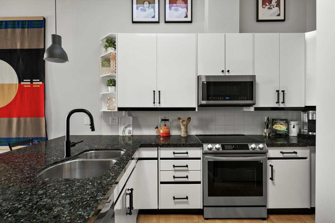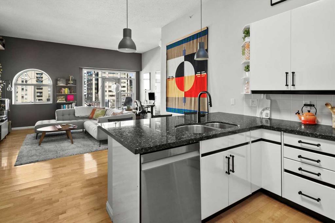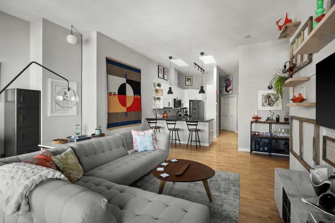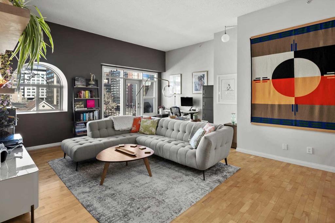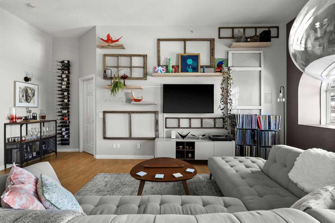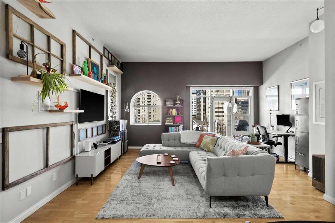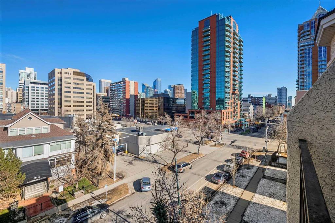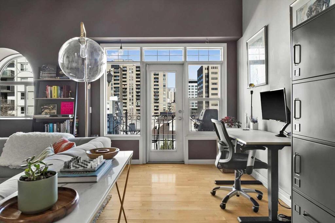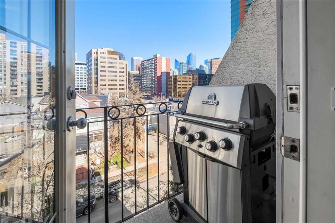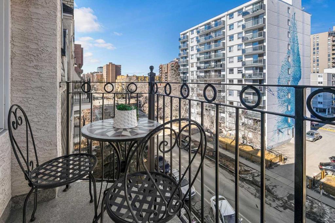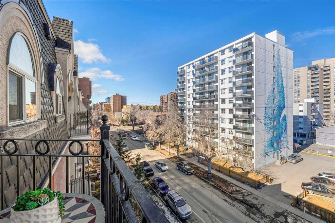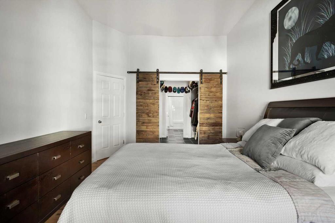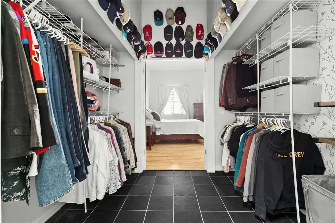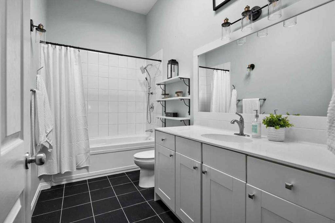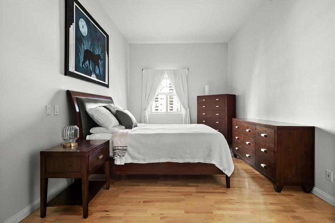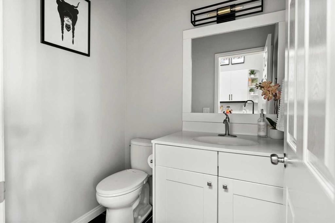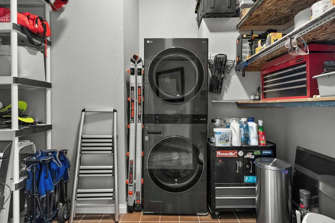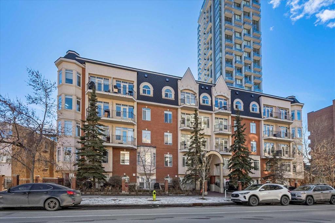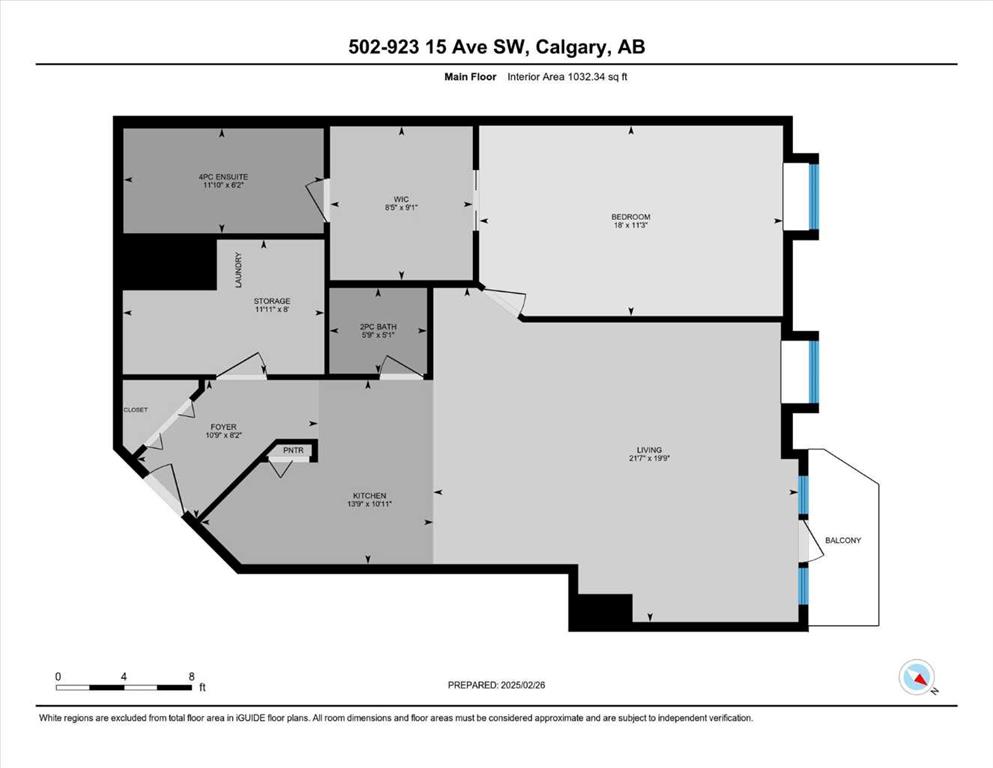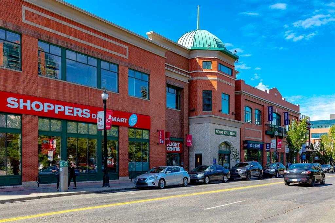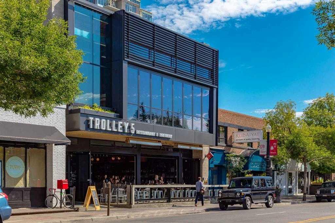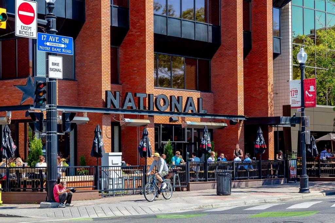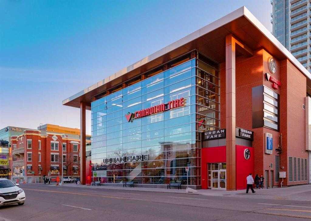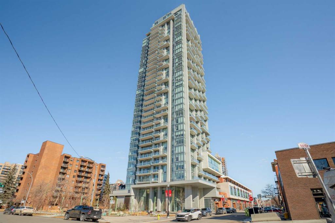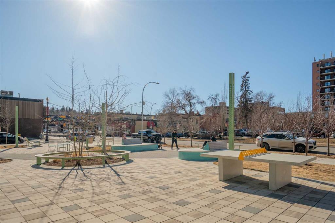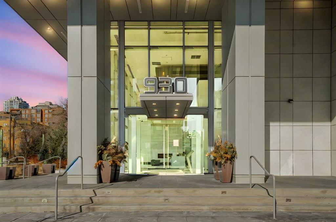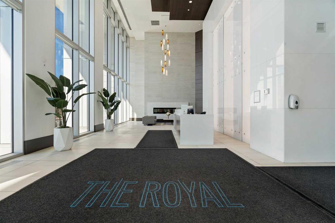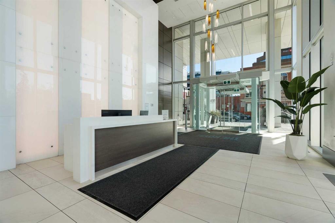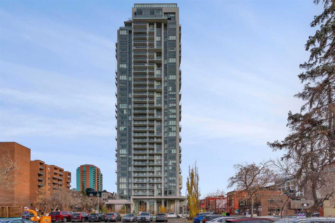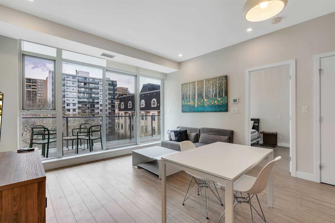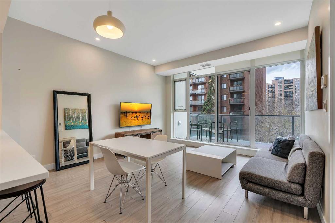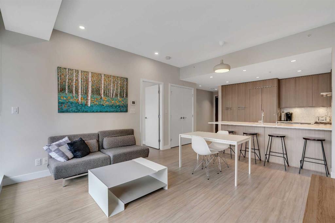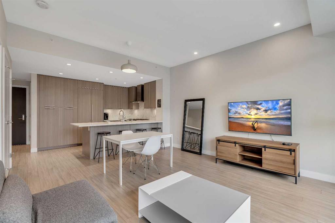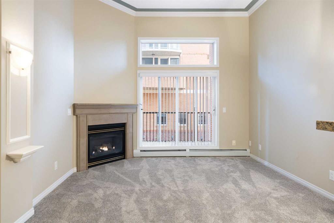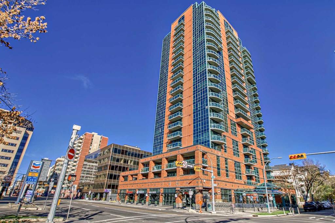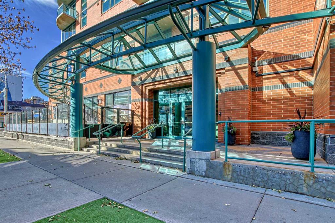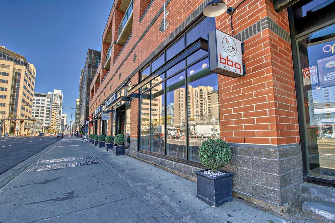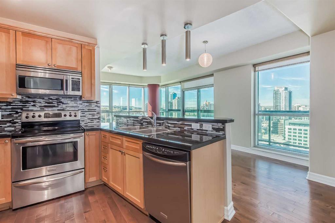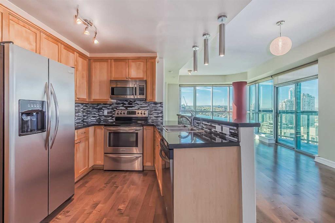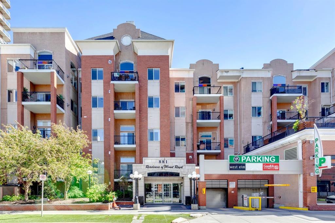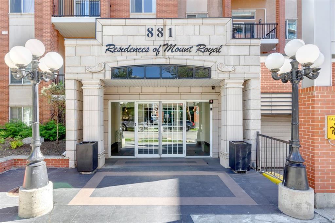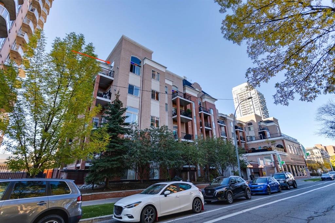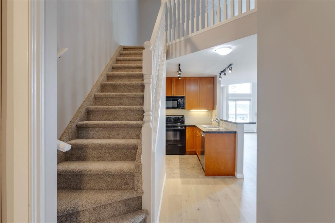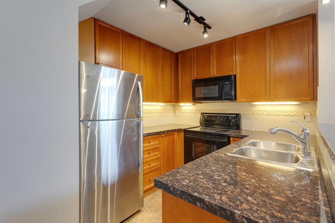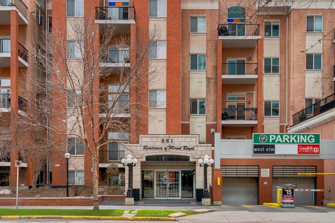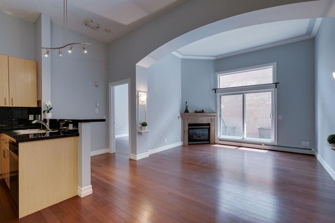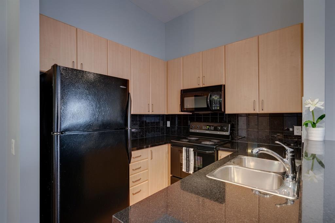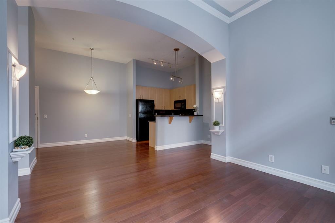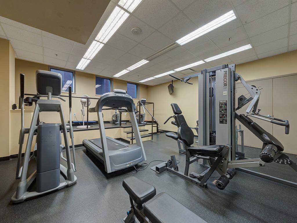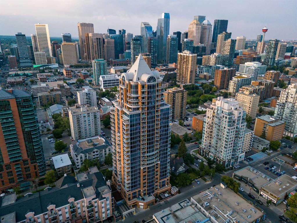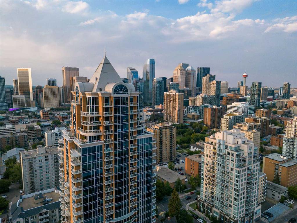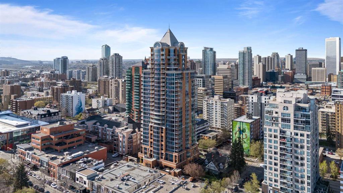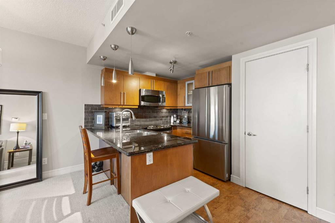502, 923 15 Avenue SW
Calgary T2R 0S2
MLS® Number: A2195630
$ 385,000
1
BEDROOMS
1 + 1
BATHROOMS
1,032
SQUARE FEET
1998
YEAR BUILT
Are you looking for that centrally located chic downtown condo? How about a penthouse with 11’ ceilings, heated floors and skylights that let natural sunlight wash over you? Welcome home to The Savoy, steps from the vibrant 17th Avenue Entertainment District. In a world of shoe box apartments, this one stands out. With over 1030sqf, this 1 bedroom, 1.5 bathroom property offers a unique style of living – complete with underground titled parking and a large storage/laundry room. Warm hardwood stretches throughout the main living area and compliments the updated kitchen. The kitchen with eat up bar has plentiful granite counter space, a pantry and the stainless steel appliances have recently been replaced. Whether you prefer a minimalistic approach with an appreciation of large scale art pieces, or relish in having the space to curate your own vibrant collection – this home is the perfect canvas. The expansive living area plays host to large statement furniture and offers the room to create your ideal entertaining space. The arched window alcove, transom lights and skylights further elevate the potential here. The bedroom is massive and awaits your personal stamp. Flowing through barn doors into an exceptional walk in closet with built ins, and additional storage – you arrive in the ensuite bathroom. An enviable size grounded by tile flooring, this bathroom has superb storage thanks to the vanity and linen closet - plus another skylight. Ambient lighting throughout your new home is a cozy theme here with modern lighting fixtures. There is a convenient powder room off the living area, and this space is finished off with an airy foyer and an impressive combination storage/laundry room, and you guessed it – the washer and dryer are also newly installed. This condo offers a distinct lifestyle and the location could not be better. Brunch at The Sweatered Hen? Lunch at Alumni? Dinner and drinks at Porch? There are so many YYC staples steps from this home and you will have the summer of your life living here. Call your trusted agent and get it before She Gon’.
| COMMUNITY | Beltline |
| PROPERTY TYPE | Apartment |
| BUILDING TYPE | High Rise (5+ stories) |
| STYLE | Apartment |
| YEAR BUILT | 1998 |
| SQUARE FOOTAGE | 1,032 |
| BEDROOMS | 1 |
| BATHROOMS | 2.00 |
| BASEMENT | |
| AMENITIES | |
| APPLIANCES | Dishwasher, Dryer, Electric Range, Microwave Hood Fan, Washer |
| COOLING | None |
| FIREPLACE | N/A |
| FLOORING | Ceramic Tile, Hardwood |
| HEATING | In Floor |
| LAUNDRY | In Unit, Laundry Room |
| LOT FEATURES | |
| PARKING | Parkade, Underground |
| RESTRICTIONS | Board Approval, Pet Restrictions or Board approval Required |
| ROOF | Asphalt Shingle |
| TITLE | Fee Simple |
| BROKER | Century 21 Bamber Realty LTD. |
| ROOMS | DIMENSIONS (m) | LEVEL |
|---|---|---|
| 2pc Bathroom | Main | |
| 4pc Ensuite bath | Main | |
| Kitchen | 10`11" x 13`9" | Main |
| Living Room | 19`9" x 21`7" | Main |
| Bedroom - Primary | 11`3" x 18`0" | Main |
| Laundry | 8`0" x 11`11" | Main |

