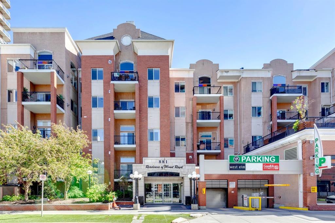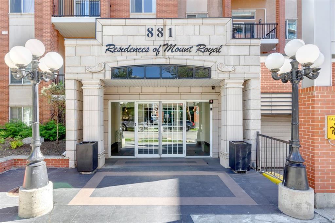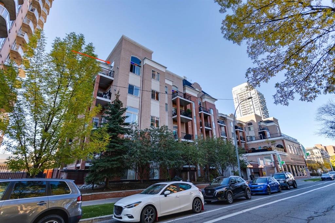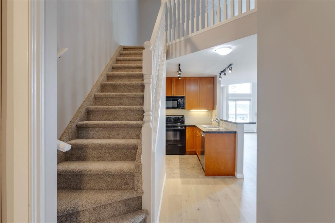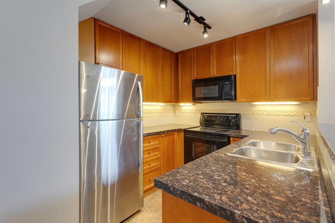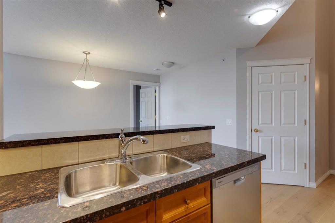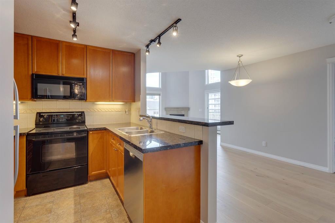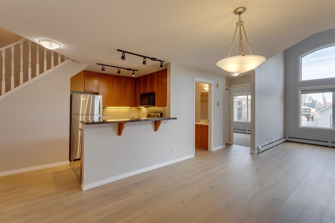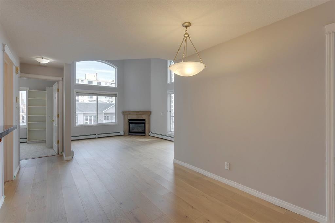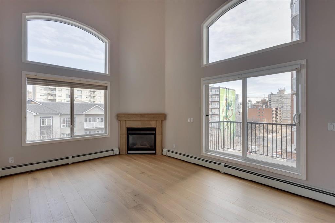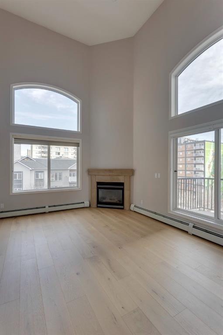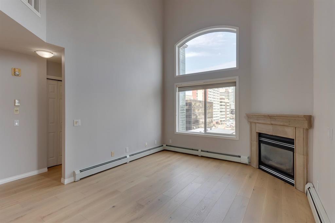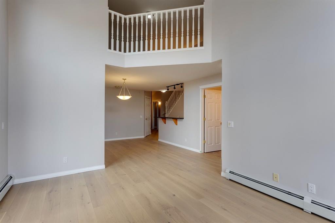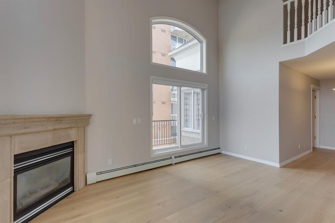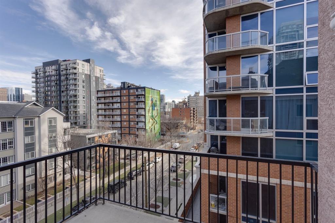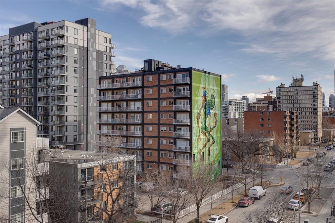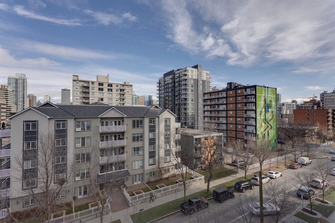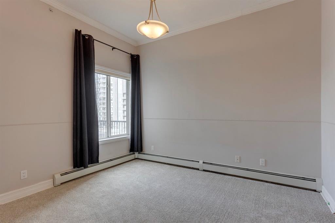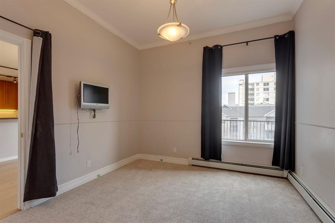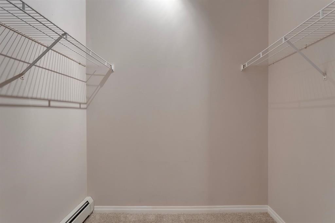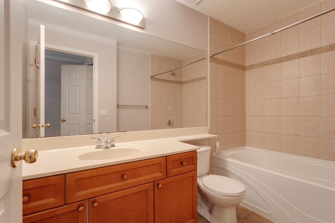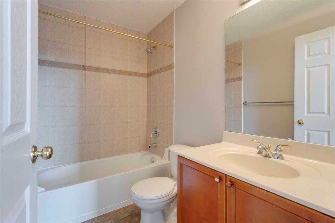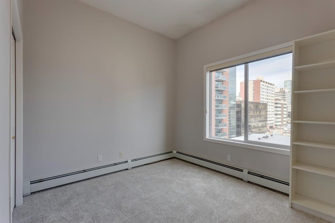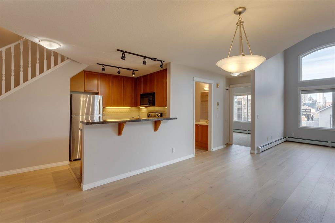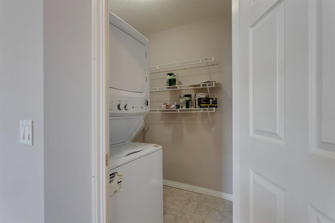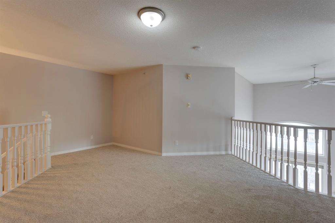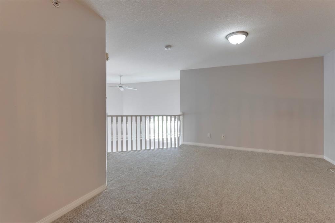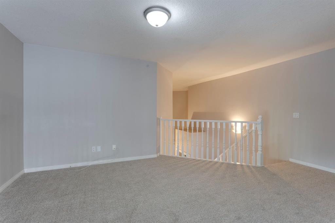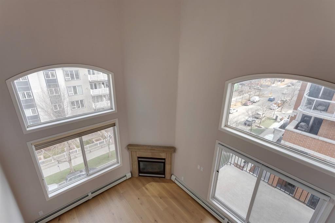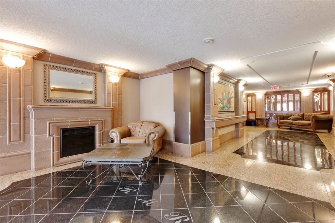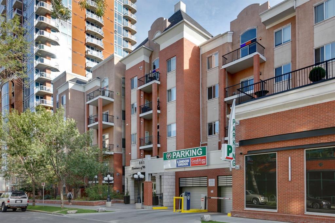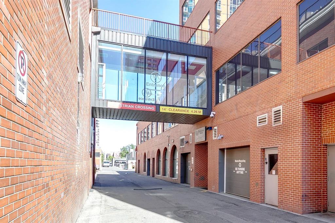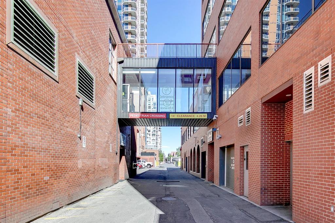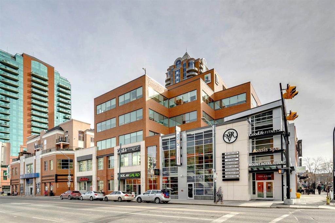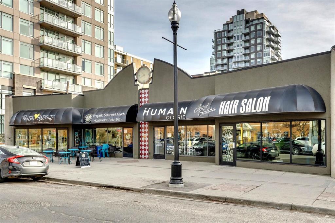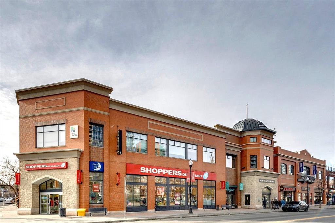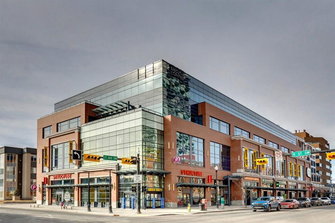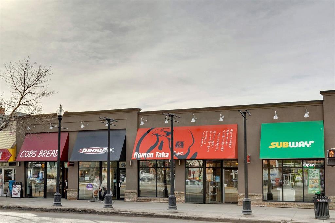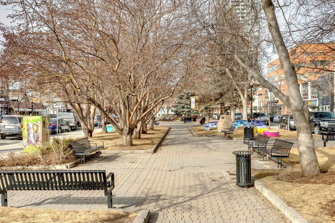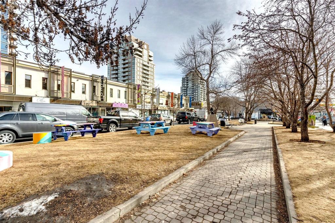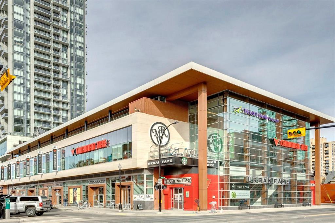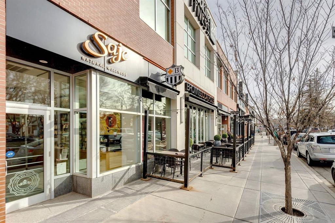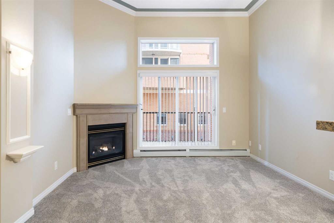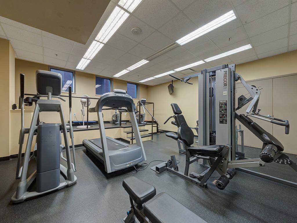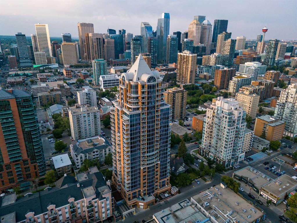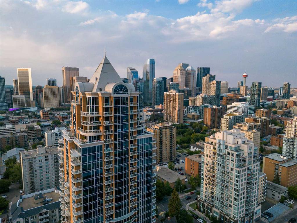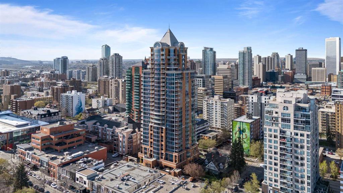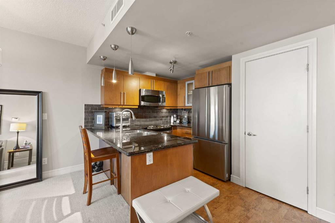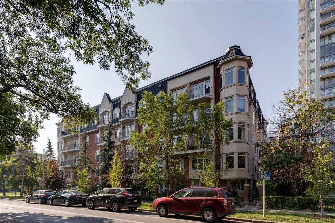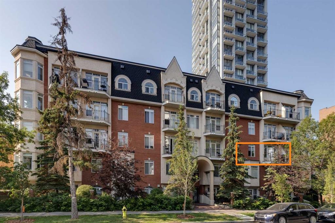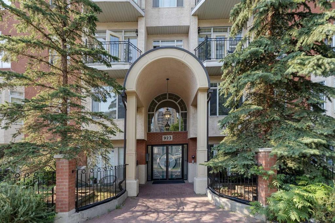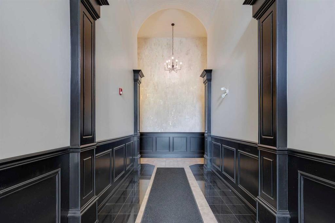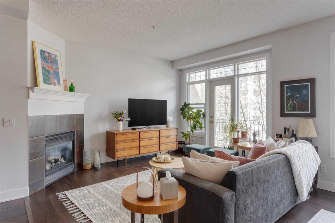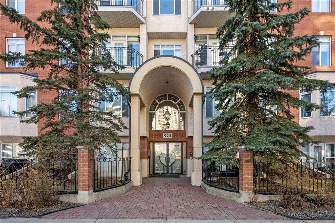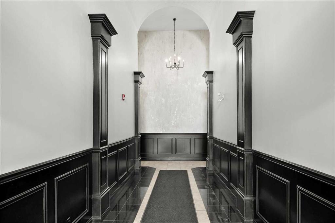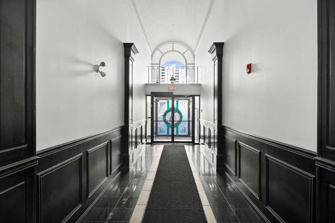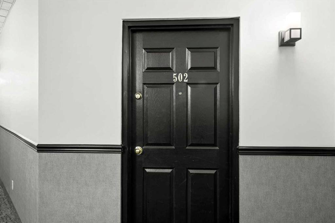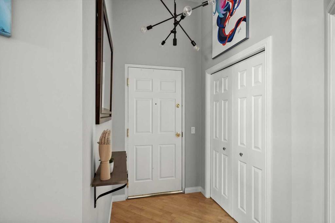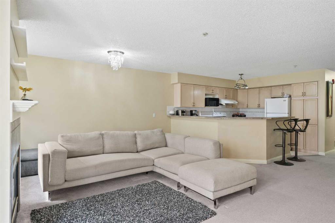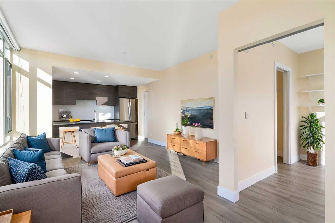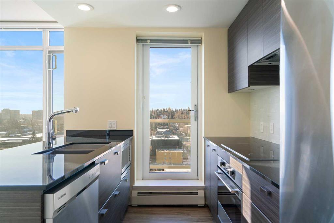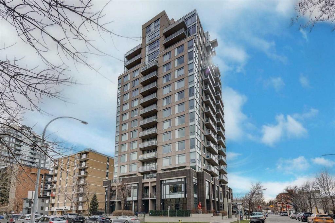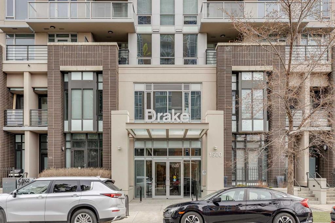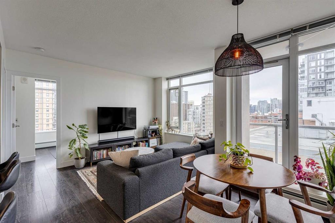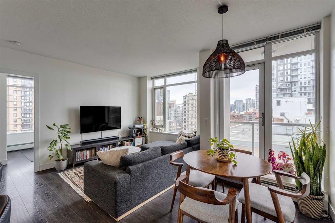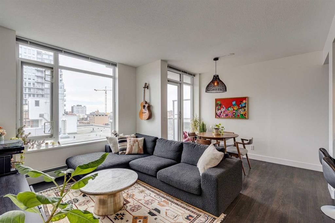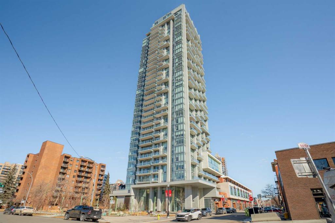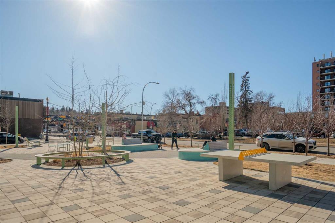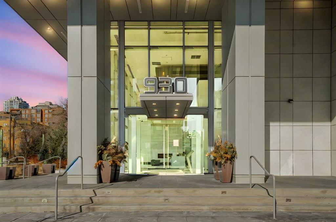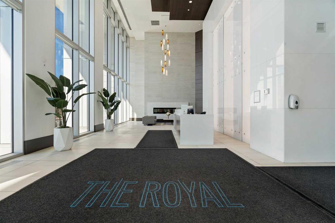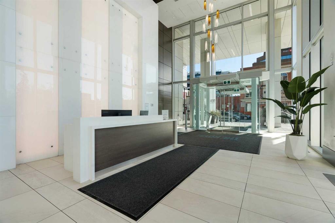504, 881 15 Avenue SW
Calgary T2R 1R8
MLS® Number: A2205601
$ 374,900
2
BEDROOMS
2 + 0
BATHROOMS
1,194
SQUARE FEET
2001
YEAR BUILT
A premium example of urban living at its finest. This beautifully appointed 2 bed/2bath multi-level unit will leave a lasting impression with over 1,100 sq ft of thoughtfully designed living space. A spacious foyer greets you upon entry and opens up to your bright and airy main floor living space. Open to the kitchen and dining area is the kitchen boasting cherry stained maple cabinet, granite counters, and a raised breakfast bar. The living room is a show stopper with its soaring ceilings, large windows that capitalize on some impeccable views, and accesses the balcony where you can enjoy morning coffee or a glass of wine after a long day at the office. Both bedrooms are separated by the living room for the utmost privacy. The primary retreat is paired with a walk-in closet and 4pc ensuite for the utmost convenience. The additional bedroom can ideally function as a home office. A full bath and accessible in-suite laundry completed the main floor. Plush carpets lead to the upstair loft and offers endless creativity as a home gym, media room, arts room, or office. This unit comes with a titled underground parking stall with an assigned storage unit in front, along with bike storage and visitor parking. No vehicle, no problem - take the +15 connecting you to Mount Royal Village and Good Life Fitness. This is a walkers paradise surrounded by exceptional restaurants, groceries, cafes, shops and the entertainment along 17th AV. This ideally located and secure building is well managed and an urban professionals dream, don't miss out!
| COMMUNITY | Beltline |
| PROPERTY TYPE | Apartment |
| BUILDING TYPE | High Rise (5+ stories) |
| STYLE | Multi Level Unit |
| YEAR BUILT | 2001 |
| SQUARE FOOTAGE | 1,194 |
| BEDROOMS | 2 |
| BATHROOMS | 2.00 |
| BASEMENT | |
| AMENITIES | |
| APPLIANCES | Dishwasher, Electric Stove, Microwave Hood Fan, Refrigerator, Washer/Dryer |
| COOLING | None |
| FIREPLACE | Gas |
| FLOORING | Carpet, Hardwood, Tile |
| HEATING | Baseboard, Hot Water, Natural Gas |
| LAUNDRY | In Unit |
| LOT FEATURES | |
| PARKING | Heated Garage, Parkade, Secured, Titled, Underground |
| RESTRICTIONS | Pet Restrictions or Board approval Required |
| ROOF | |
| TITLE | Fee Simple |
| BROKER | RE/MAX House of Real Estate |
| ROOMS | DIMENSIONS (m) | LEVEL |
|---|---|---|
| Kitchen | 9`1" x 8`2" | Main |
| Dining Room | 11`8" x 8`8" | Main |
| Living Room | 11`8" x 15`6" | Main |
| Foyer | 8`4" x 8`1" | Main |
| Laundry | 5`6" x 5`1" | Main |
| Bedroom - Primary | 12`0" x 11`0" | Main |
| Bedroom | 11`1" x 9`4" | Main |
| 4pc Bathroom | 0`0" x 0`0" | Main |
| 4pc Ensuite bath | 0`0" x 0`0" | Main |
| Loft | 17`8" x 13`6" | Upper |

