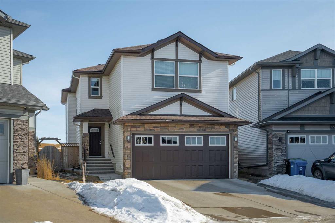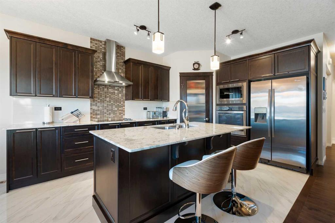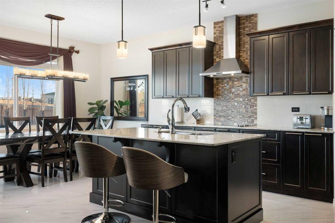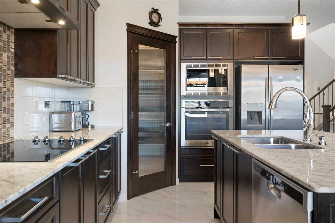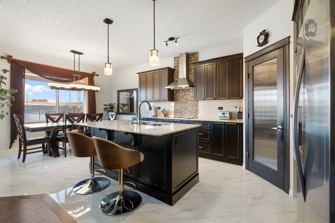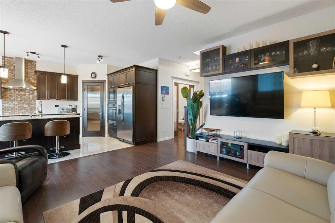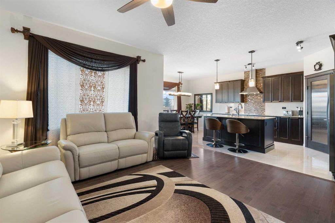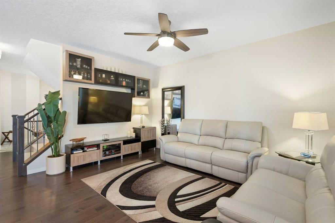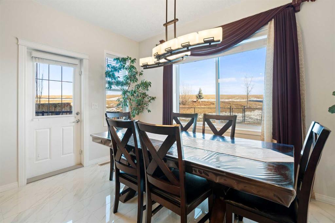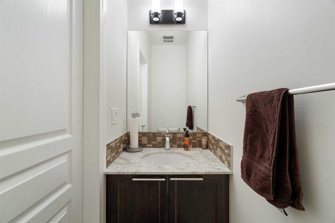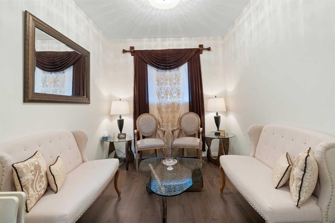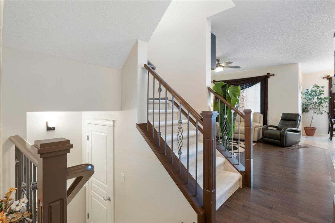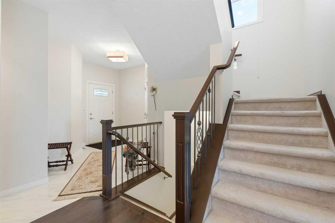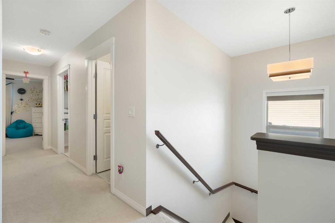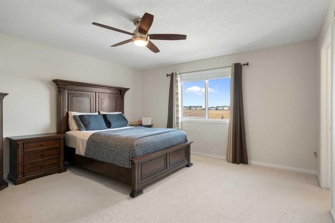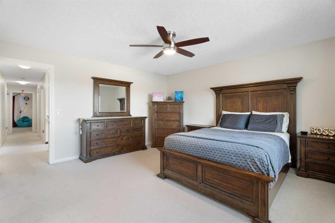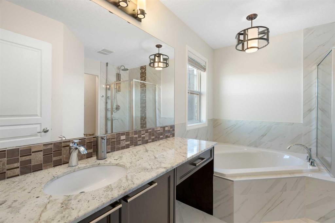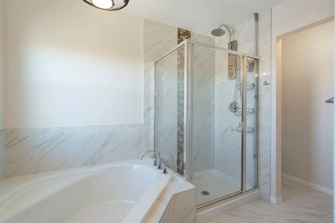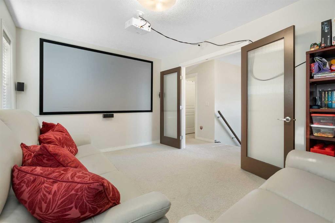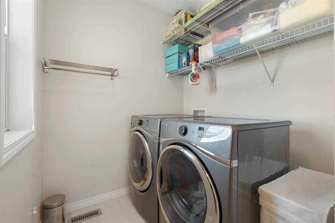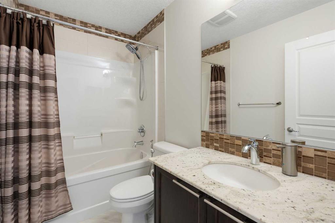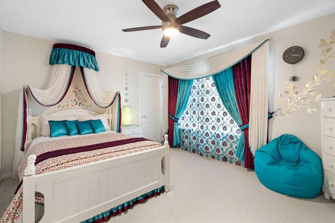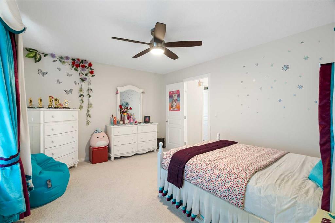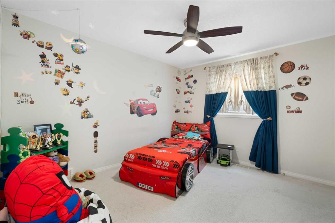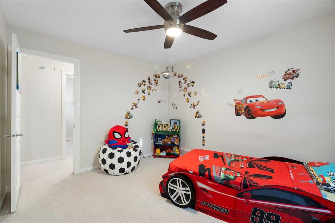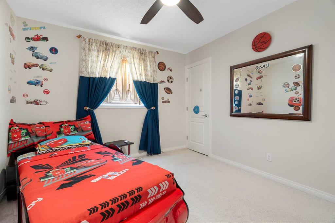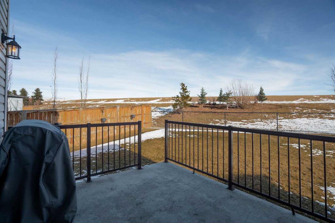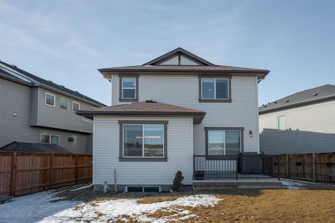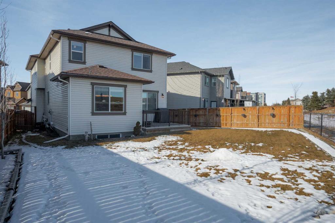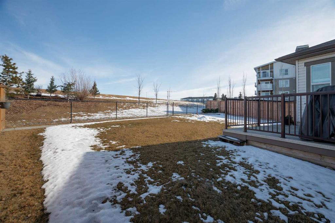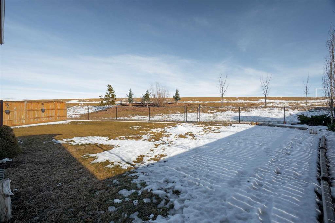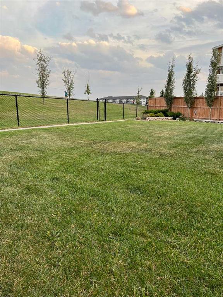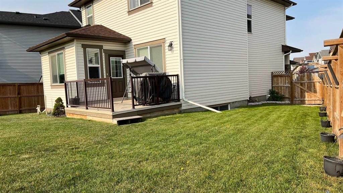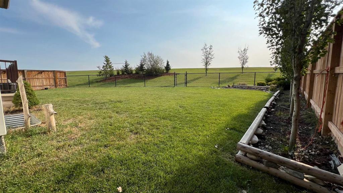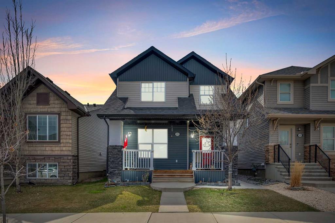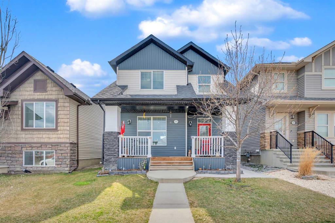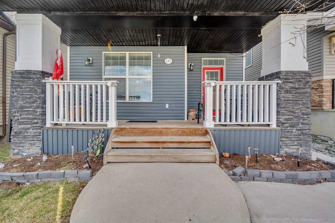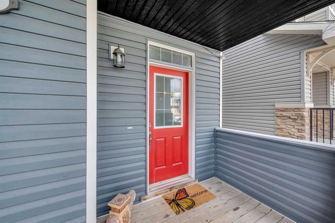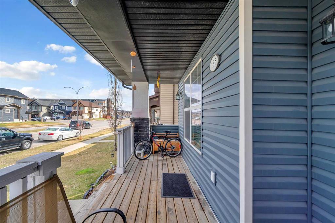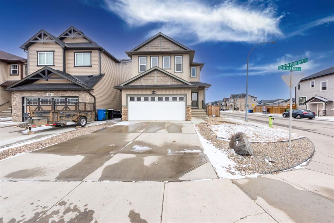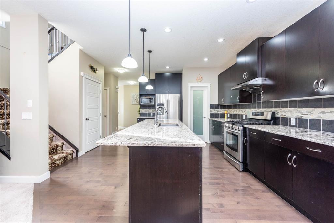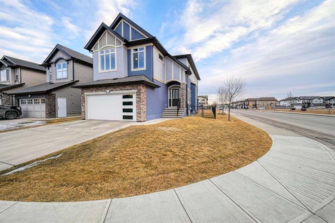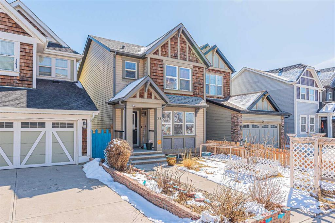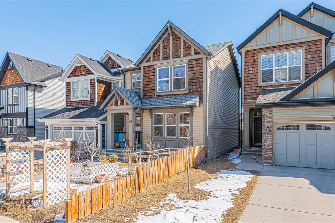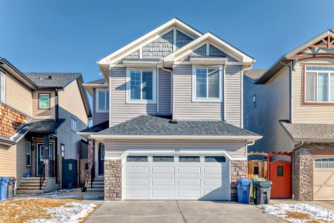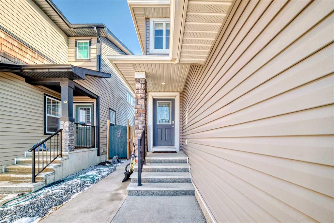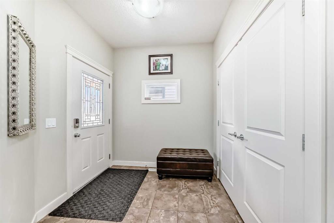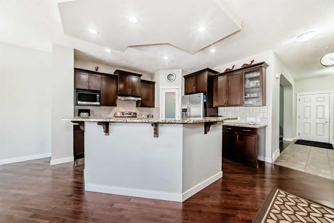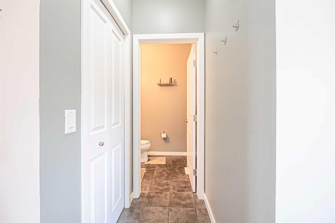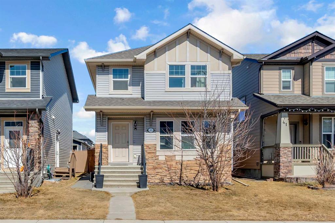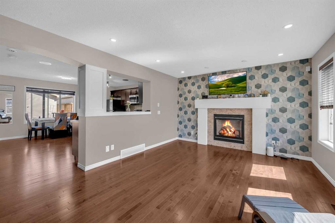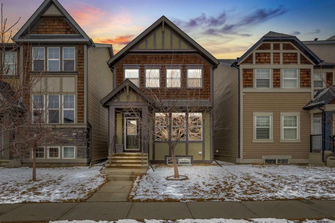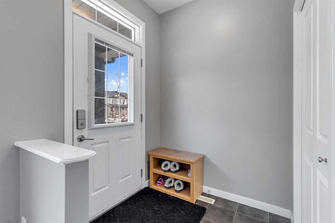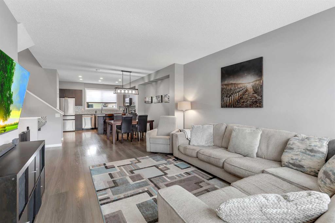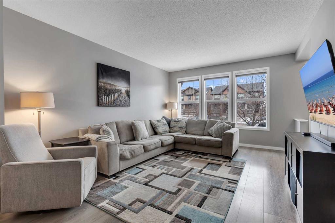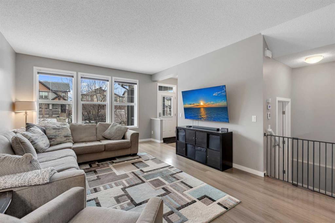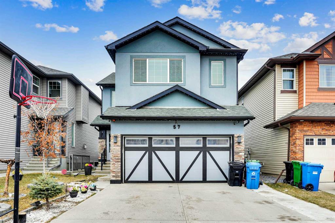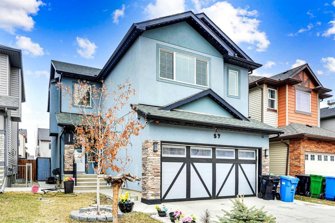70 Skyview Ranch Crescent NE
Calgary T3N0E3
MLS® Number: A2195065
$ 739,900
3
BEDROOMS
2 + 1
BATHROOMS
2014
YEAR BUILT
****SIDE ENTRY & BASEMENT SUITE OPPORTUNITY*********Welcome to 70 Skyview Ranch Crescent. This stunning, well maintained home sits on a quiet street that’s backed directly onto a large greenspace, along with two schools (Prairie Sky School and Apostles of Jesus School). The pie shaped lot offers a large backyard, perfect for kids playing outside in your fully fenced in property while enjoying the outdoors. The main floor boasts an open concept floor plan with a chef style Kitchen, granite countertops, built-in stainless steel appliances and plenty of cabinetry! The home includes 3x large bedrooms, along with 2x full bathrooms and a half bath on the main floor. ***** Basement is a blank canvas (could have an extra 2x bedrooms in basement & convert into a legal basement suite WITH KITCHEN). ***** With quick access to Country Hills Blvd, you have full access to all the nearby amenities. This home is a must see and wont last long in this sought after community of Skyview. Book your appointment now to view this property before it’s sold. A secondary suite would be subject to approval and permitting by the city/municipality.
| COMMUNITY | Skyview Ranch |
| PROPERTY TYPE | Detached |
| BUILDING TYPE | House |
| STYLE | 2 Storey |
| YEAR BUILT | 2014 |
| SQUARE FOOTAGE | 2,096 |
| BEDROOMS | 3 |
| BATHROOMS | 3.00 |
| BASEMENT | Full, Unfinished |
| AMENITIES | |
| APPLIANCES | Built-In Oven, Dishwasher, Electric Cooktop, Microwave, Range Hood, Refrigerator, Washer/Dryer |
| COOLING | None |
| FIREPLACE | N/A |
| FLOORING | Carpet, Hardwood, Tile |
| HEATING | Forced Air |
| LAUNDRY | Upper Level |
| LOT FEATURES | Backs on to Park/Green Space |
| PARKING | Double Garage Attached |
| RESTRICTIONS | None Known |
| ROOF | Asphalt Shingle |
| TITLE | Fee Simple |
| BROKER | Real Broker |
| ROOMS | DIMENSIONS (m) | LEVEL |
|---|---|---|
| 2pc Bathroom | 2`7" x 7`0" | Main |
| Den | 8`7" x 10`1" | Main |
| Dining Room | 8`0" x 12`10" | Main |
| Foyer | 10`2" x 9`8" | Main |
| Kitchen | 14`2" x 10`9" | Main |
| Living Room | 14`10" x 14`1" | Main |
| 4pc Bathroom | 4`11" x 8`6" | Second |
| 4pc Ensuite bath | 12`0" x 10`5" | Second |
| Bedroom | 11`3" x 14`3" | Second |
| Bedroom | 10`5" x 12`0" | Second |
| Bonus Room | 13`8" x 9`11" | Second |
| Laundry | 8`5" x 8`6" | Second |
| Bedroom - Primary | 14`10" x 14`6" | Second |

