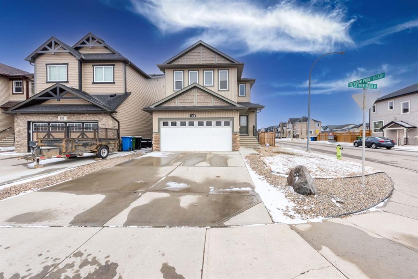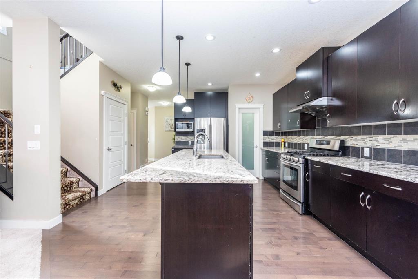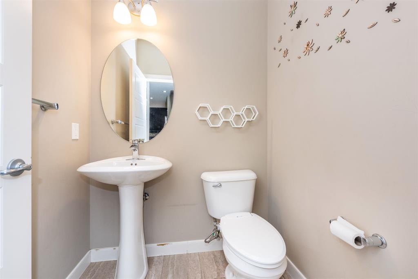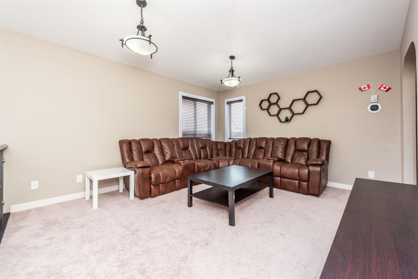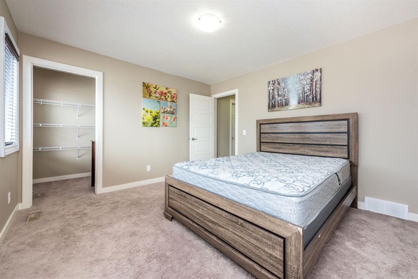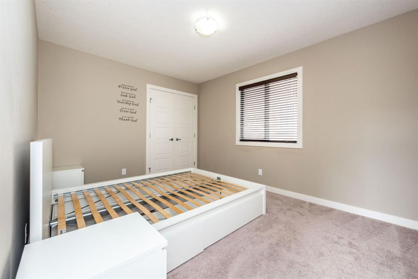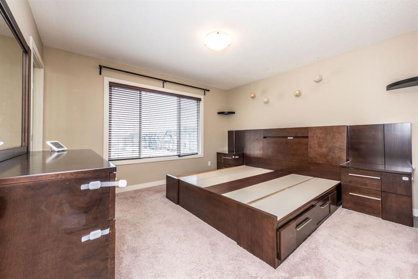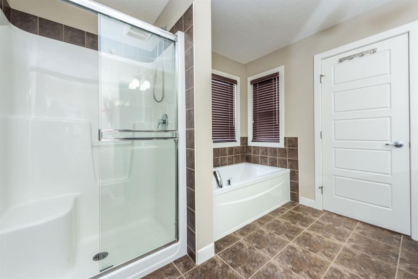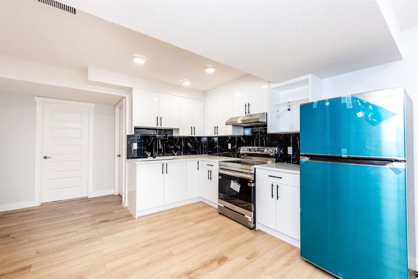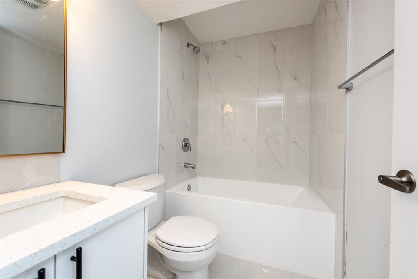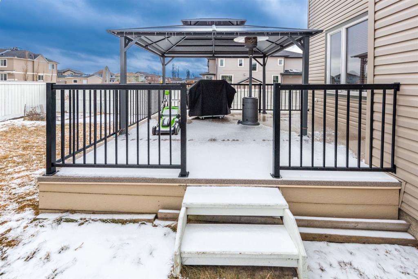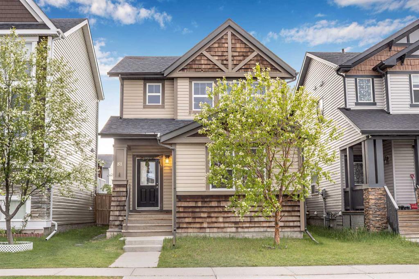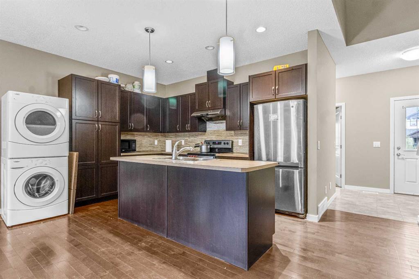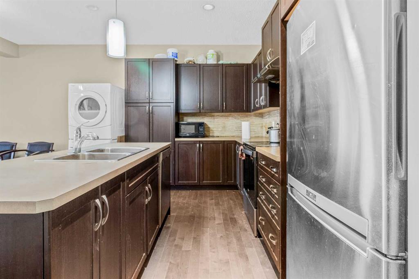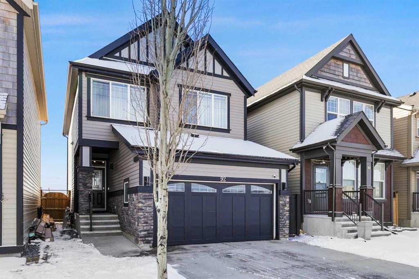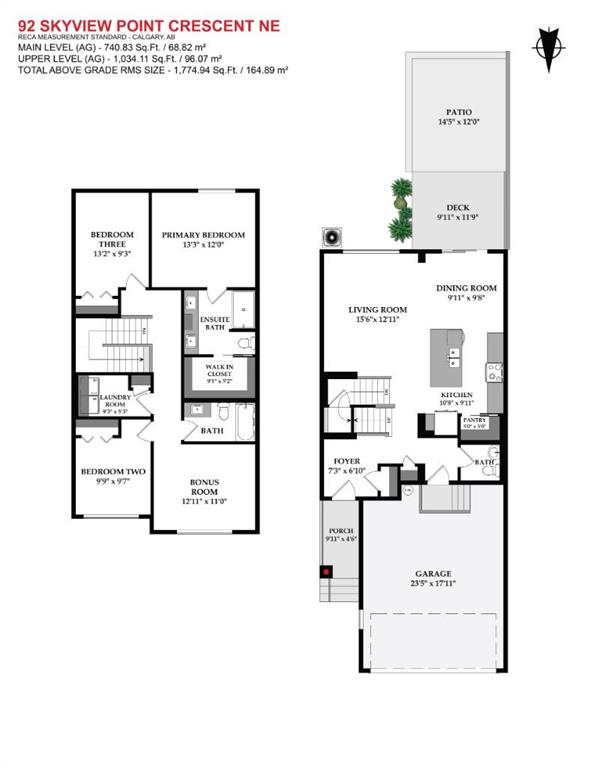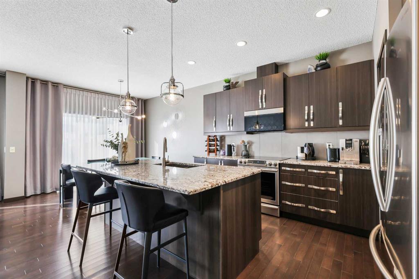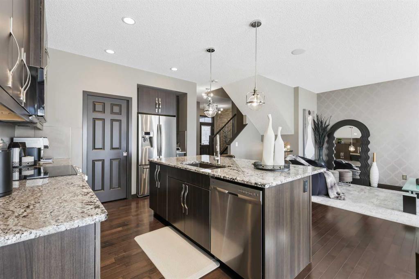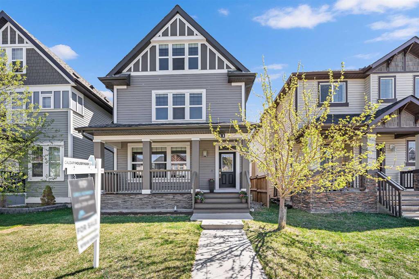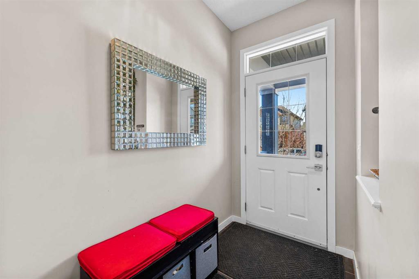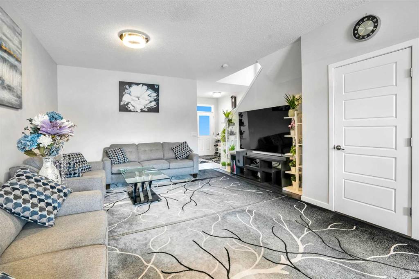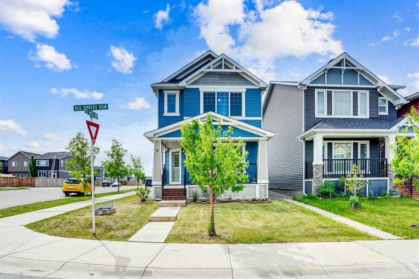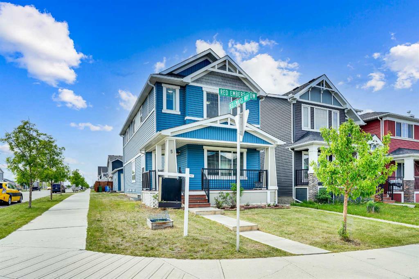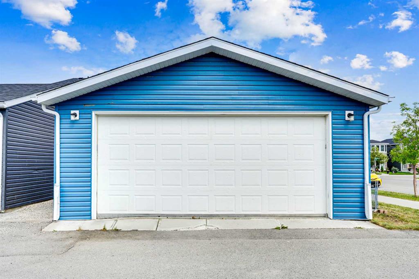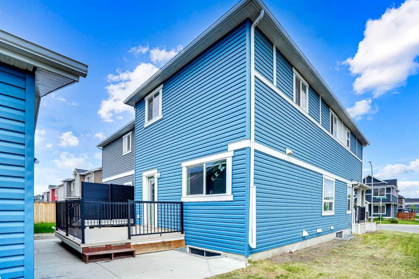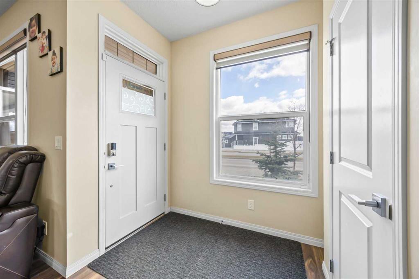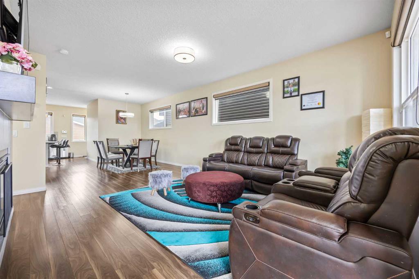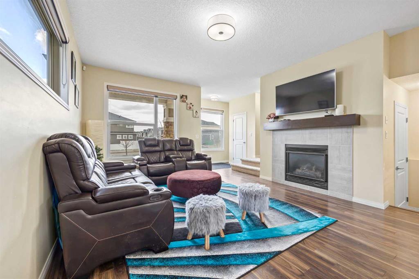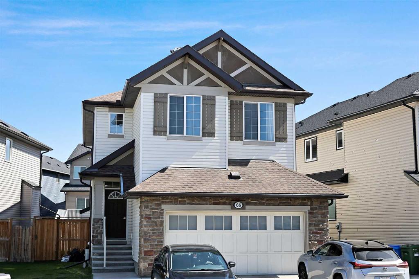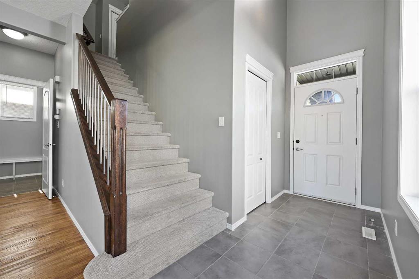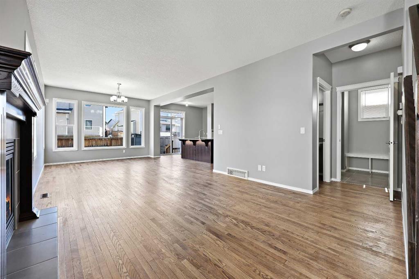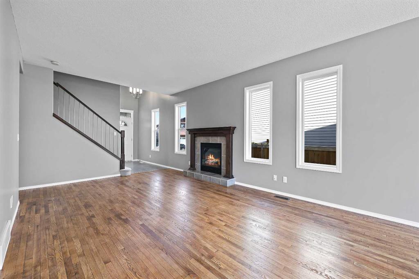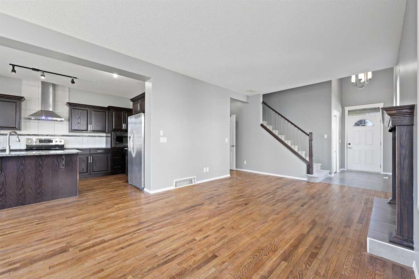134 SKYVIEW RANCH Street NE
Calgary T3N 0G4
MLS® Number: A2202287
$ 799,999
5
BEDROOMS
3 + 1
BATHROOMS
2,001
SQUARE FEET
2012
YEAR BUILT
Welcome to this stunning 2,000 sq ft corner lot home with a front-attached double garage, perfectly located right across from a playground and schools, making it an ideal choice for families. The main floor features a welcoming open entryway, gourmet kitchen with modern appliances, a bright living and dining area, main-floor laundry, and a convenient half bath. Upstairs, you'll find a spacious bonus room with an open-to-below concept, three generously sized bedrooms, and two full bathrooms, including a luxurious primary ensuite. Adding incredible value, the brand-new, never-lived-in 800 sq ft illegal basement suite comes with two bedrooms, one bathroom, and a separate side entrance, offering great rental potential. The fully fenced backyard is perfect for outdoor enjoyment with a deck, gazebo, and storage hut. Located in a prime area with all major amenities nearby, this home is perfect for those looking for space, convenience, and a vibrant community to raise a family. Don’t miss out—schedule your showing today !
| COMMUNITY | Skyview Ranch |
| PROPERTY TYPE | Detached |
| BUILDING TYPE | House |
| STYLE | 2 Storey |
| YEAR BUILT | 2012 |
| SQUARE FOOTAGE | 2,001 |
| BEDROOMS | 5 |
| BATHROOMS | 4.00 |
| BASEMENT | Separate/Exterior Entry, Finished, Full |
| AMENITIES | |
| APPLIANCES | Dishwasher, Gas Stove, Microwave, Refrigerator, Window Coverings |
| COOLING | Full |
| FIREPLACE | Electric |
| FLOORING | Carpet, Ceramic Tile, Hardwood |
| HEATING | Forced Air |
| LAUNDRY | In Basement, In Unit |
| LOT FEATURES | Back Yard, Corner Lot, Landscaped, Level, Rectangular Lot |
| PARKING | Double Garage Attached, Parking Pad |
| RESTRICTIONS | Call Lister |
| ROOF | Asphalt Shingle |
| TITLE | Fee Simple |
| BROKER | Real Broker |
| ROOMS | DIMENSIONS (m) | LEVEL |
|---|---|---|
| Bedroom | 8`6" x 11`5" | Basement |
| Bedroom | 11`7" x 11`3" | Basement |
| 4pc Bathroom | 5`1" x 7`8" | Basement |
| Kitchen | 6`4" x 11`4" | Basement |
| Game Room | 14`3" x 26`10" | Basement |
| 2pc Bathroom | 5`0" x 5`4" | Main |
| Dining Room | 10`1" x 12`4" | Main |
| Foyer | 9`1" x 6`1" | Main |
| Kitchen | 10`11" x 15`4" | Main |
| Living Room | 13`0" x 11`11" | Main |
| 4pc Bathroom | 5`0" x 9`11" | Second |
| 5pc Ensuite bath | 10`1" x 10`1" | Second |
| Bedroom | 10`1" x 13`0" | Second |
| Bedroom | 12`10" x 11`9" | Second |
| Family Room | 12`9" x 14`4" | Second |
| Bedroom - Primary | 12`9" x 12`0" | Second |

