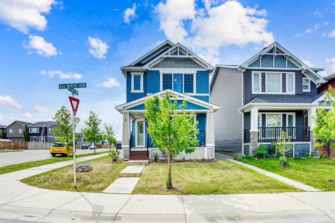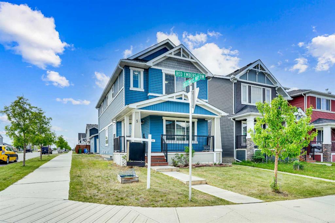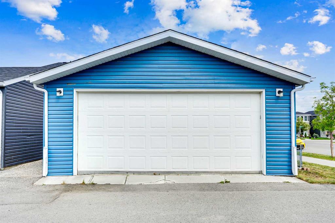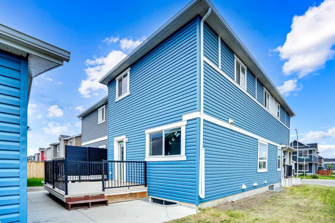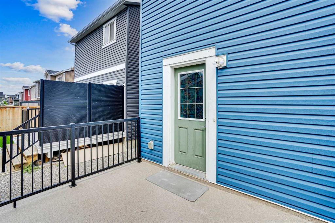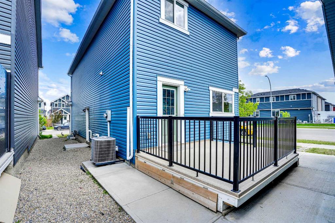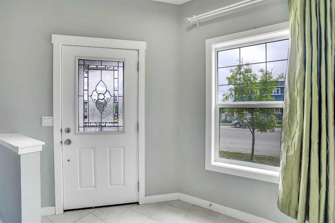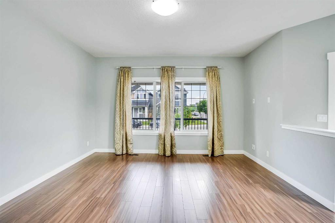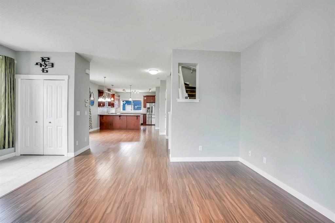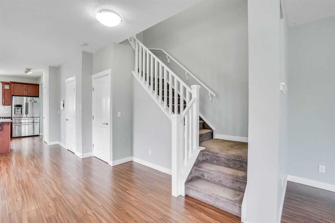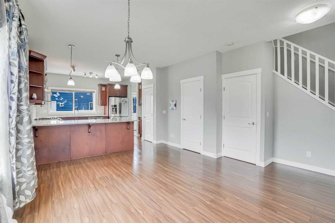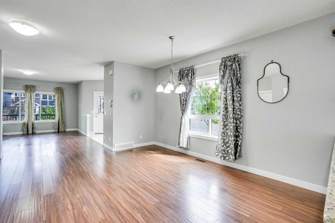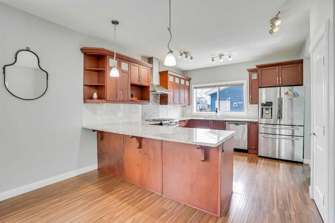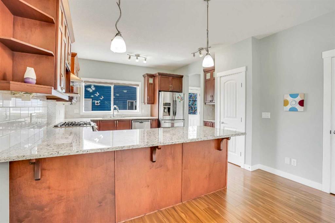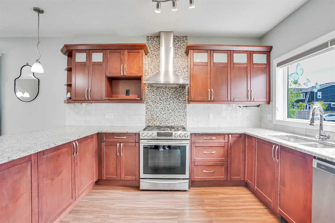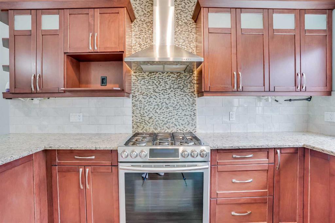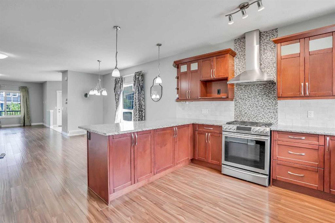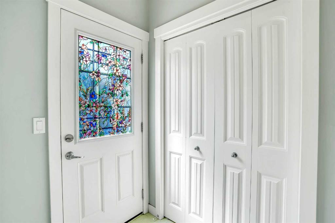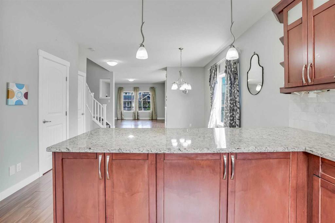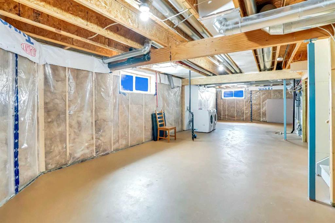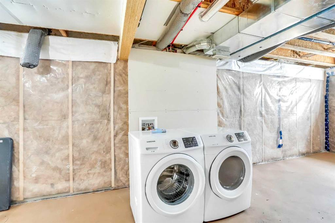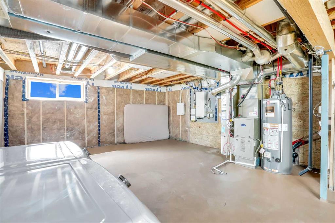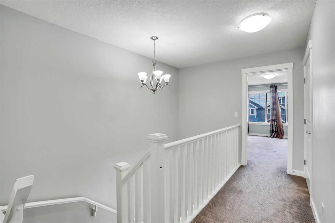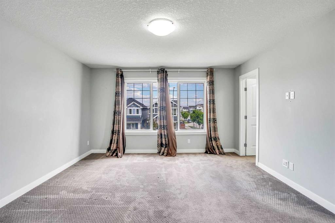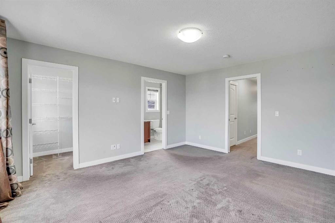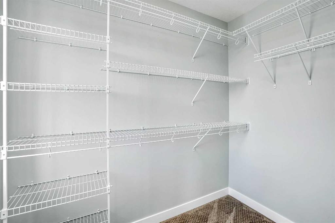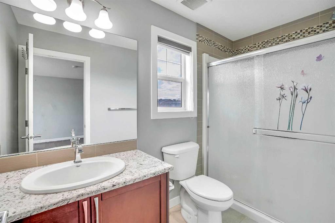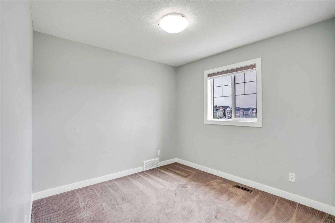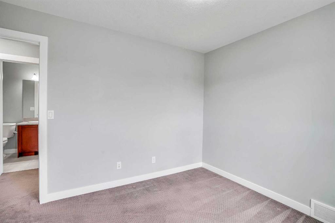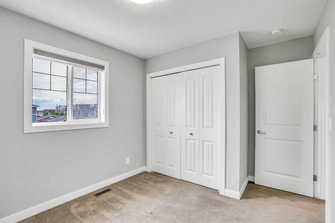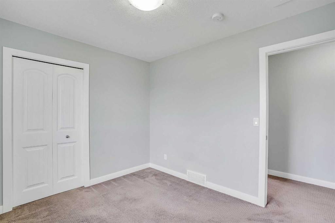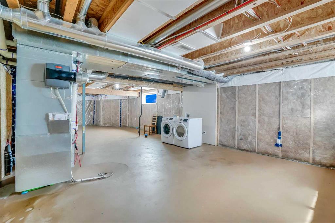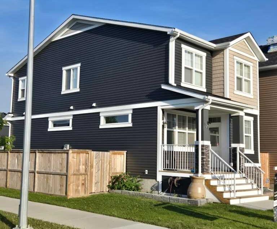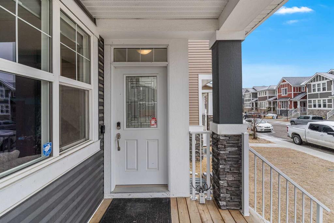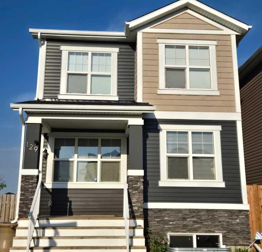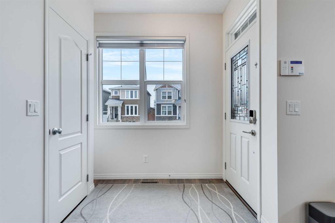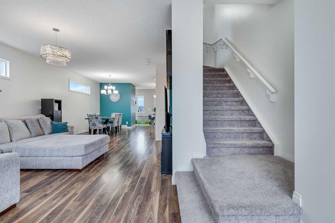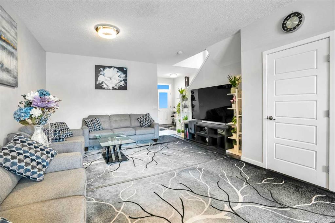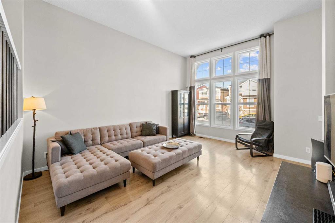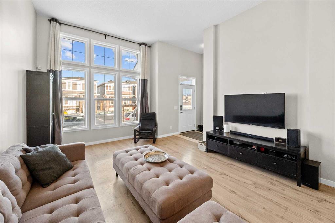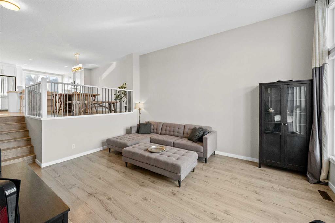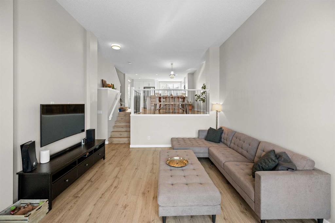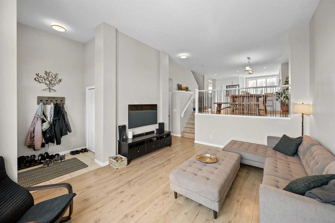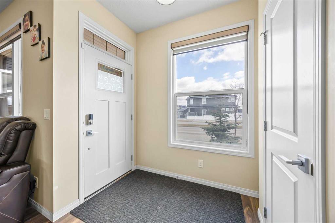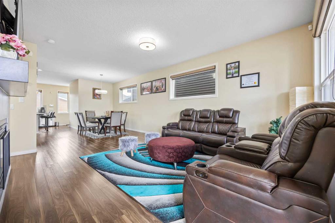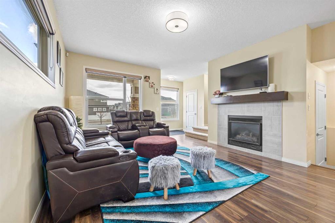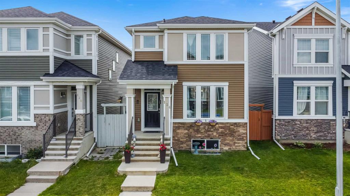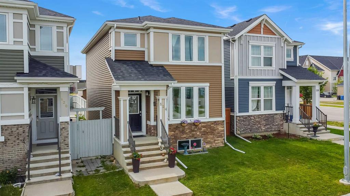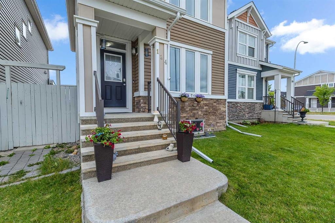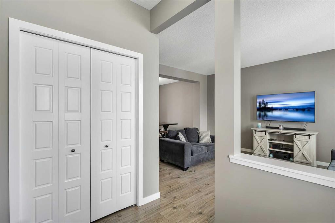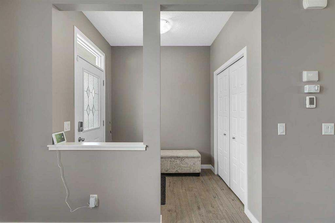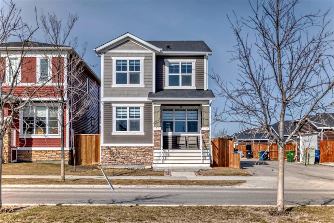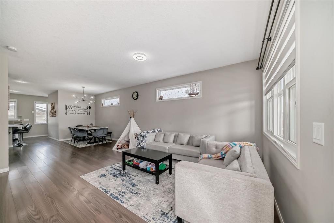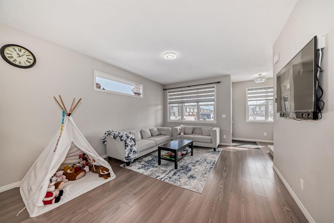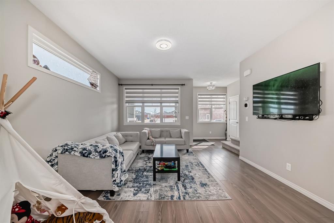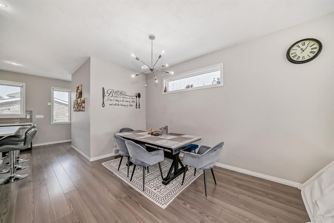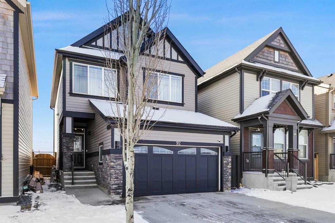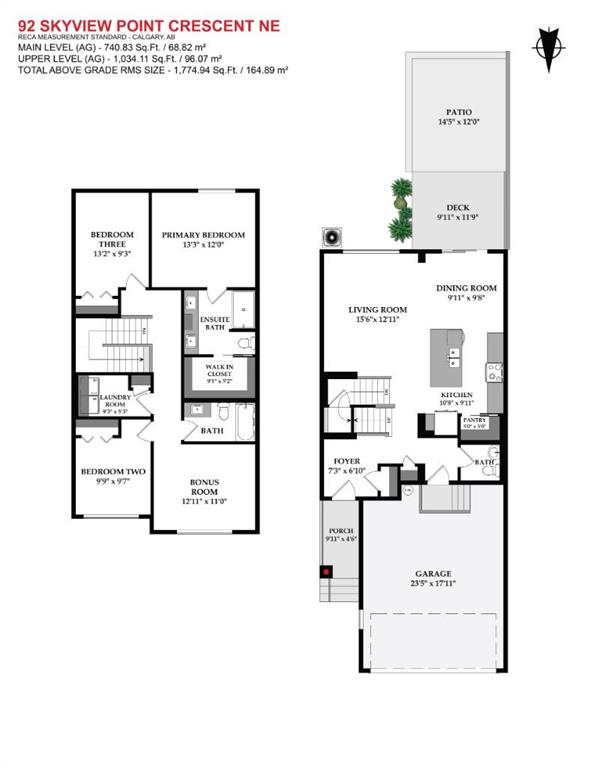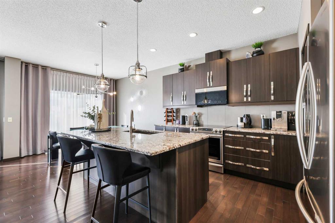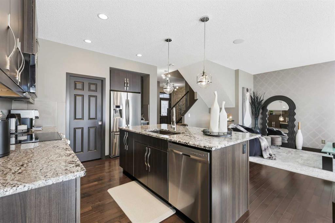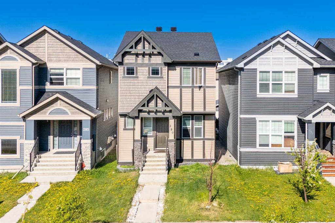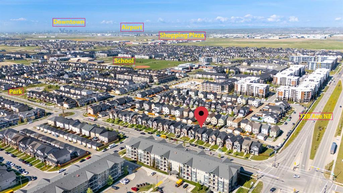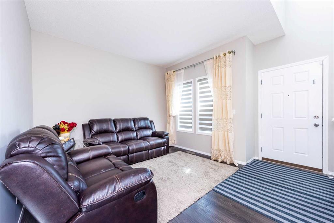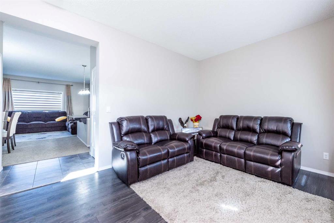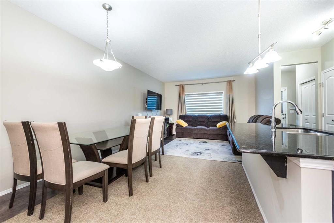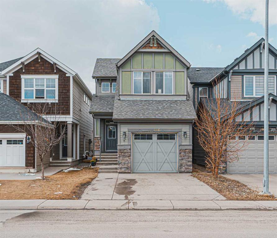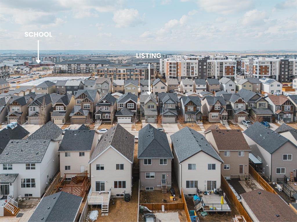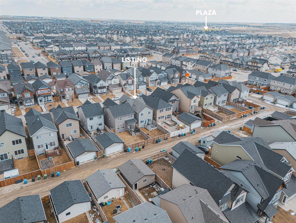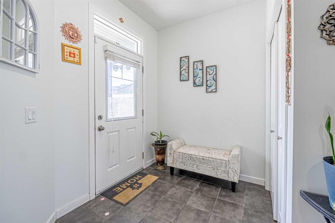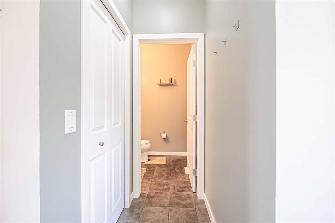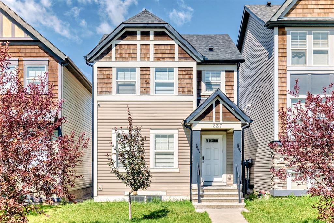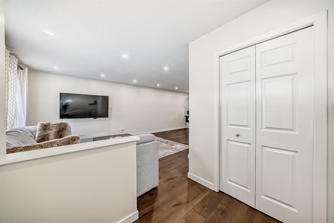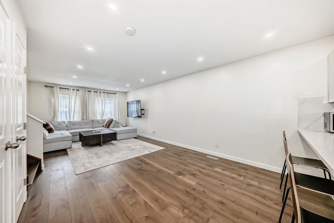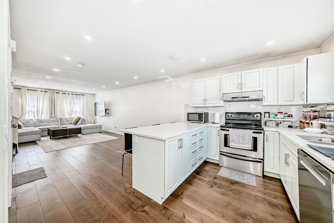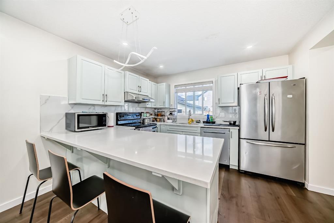5 Red Embers Row NE
Calgary T3N 0R4
MLS® Number: A2228928
$ 684,900
4
BEDROOMS
3 + 0
BATHROOMS
1,865
SQUARE FEET
2015
YEAR BUILT
LOCATION!!! LOCATION!!!! Location!!! Welcome to Meticulously kept 2015 Built EAST FACING 1,865 Sq Ft SINGLE FAMILY DETACHED HOME including OVERSIZED DOUBLE Detached Garage with Unfinished Basement in a most Desirable community of REDSTONE On A Corner Lot. The CURRENT ORIGINAL OWNERS had upgraded the home extensively like Laminate/Tile Flooring, 9’ Main ceiling, Stainless Steel Appliances, Maple Cabinets, Granite Countertops everywhere, Railing at Stairs, Central Air Conditioning, Front Porch, & Rear Deck with Concrete Patio. MAIN FLOOR invites you with an OPEN CONCEPT FLOOR PLAN having decent front foyer followed by Spacious Living Room, MODERN STYLE UPGRADED Kitchen with Large Dining space to entertain large family, Pantry room and 3pc FULL WASHROOM finishes the level. The KITCHEN IS HIGHLY UPDATED WITH FULL HEIGHT CABINETS, CHIMNEY HOOD FAN, GAS STOVE, BUILT IN MICROWAVE, elegant backsplash and large bright window. The UPSTAIRS you have a Large Master Bedroom with 3pc Ensuite & walk in closet, Other 3 Good size Bedrooms with closets, Separate Laundry Room. The HUGE UNFINISHED BASEMENT with Egress Windows is waiting for your creative ideas. THE WEST FACING BACKYARD with Deck and Concrete Patio facilitates the low maintenance landscaping makes it ideal for summer gatherings. Plus Having Sprinklers for Grass. OVERSIZED DOUBLE DETACHED GARAGE with a paved back alley makes it ideal for your convenient lifestyle. The lovely Home is Located on Quiet Street, while Few minutes walk/drive to TRANSIT, PARK, PLAYGROUND, Shopping Plaza -Sanja Punjab & Chalo Fresco & few Mins drive to YYC, major highways, Cross iron Mall. Ideal for Living or Investment purposes to increase your rental portfolio. Don't Miss 3D Tour. Must Buy. Call Now your favourite realtor to schedule a viewing.
| COMMUNITY | Redstone |
| PROPERTY TYPE | Detached |
| BUILDING TYPE | House |
| STYLE | 2 Storey |
| YEAR BUILT | 2015 |
| SQUARE FOOTAGE | 1,865 |
| BEDROOMS | 4 |
| BATHROOMS | 3.00 |
| BASEMENT | Full, Unfinished |
| AMENITIES | |
| APPLIANCES | Central Air Conditioner, Dryer, Gas Stove, Refrigerator, See Remarks, Washer, Window Coverings |
| COOLING | Central Air |
| FIREPLACE | N/A |
| FLOORING | Carpet, Ceramic Tile, Laminate |
| HEATING | Forced Air |
| LAUNDRY | Laundry Room |
| LOT FEATURES | Back Lane, Back Yard, Corner Lot, Front Yard, See Remarks |
| PARKING | Double Garage Detached |
| RESTRICTIONS | None Known |
| ROOF | Asphalt Shingle |
| TITLE | Fee Simple |
| BROKER | Century 21 Bravo Realty |
| ROOMS | DIMENSIONS (m) | LEVEL |
|---|---|---|
| 4pc Bathroom | 5`1" x 8`3" | Main |
| Dining Room | 15`1" x 15`3" | Main |
| Foyer | 5`0" x 8`2" | Main |
| Kitchen | 13`3" x 13`0" | Main |
| Mud Room | 4`4" x 5`4" | Main |
| Pantry | 5`11" x 4`0" | Main |
| 4pc Bathroom | 4`11" x 8`1" | Upper |
| 4pc Ensuite bath | 5`1" x 9`11" | Upper |
| Bedroom | 9`5" x 12`0" | Upper |
| Bedroom | 9`3" x 9`11" | Upper |
| Bedroom | 9`4" x 10`7" | Upper |
| Laundry | 4`0" x 3`4" | Upper |
| Bedroom - Primary | 13`8" x 15`3" | Upper |
| Walk-In Closet | 5`0" x 4`0" | Upper |
| Walk-In Closet | 4`1" x 4`0" | Upper |
| Walk-In Closet | 5`1" x 7`8" | Upper |

