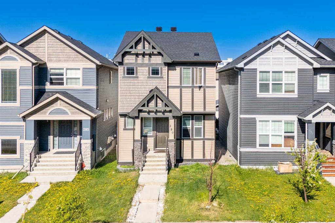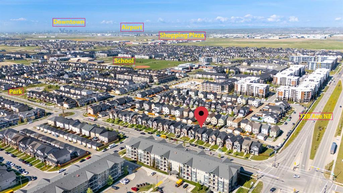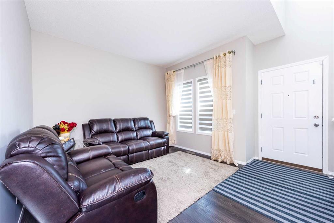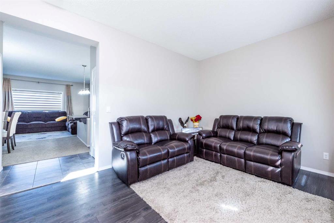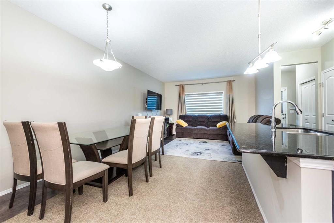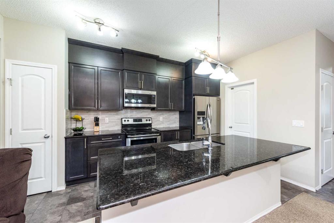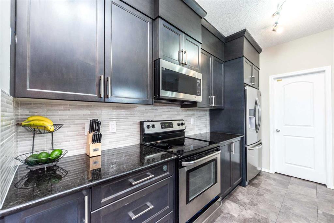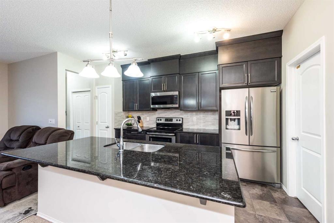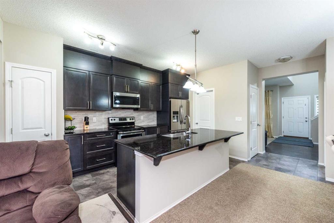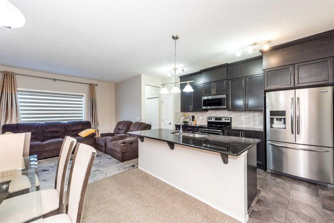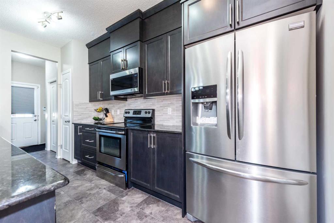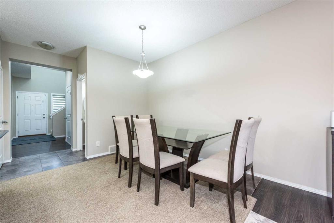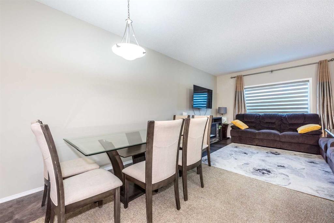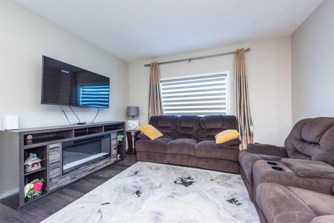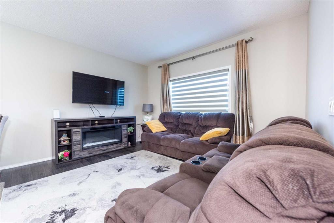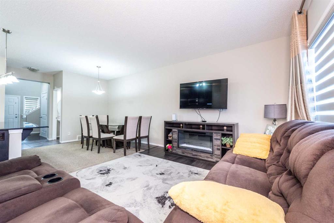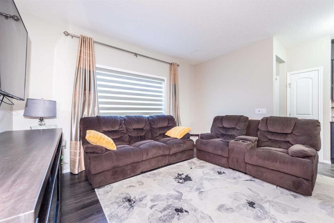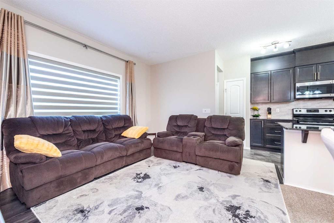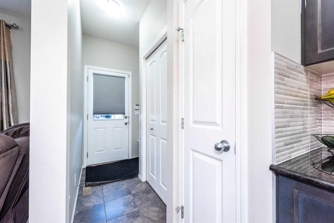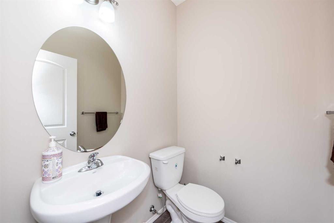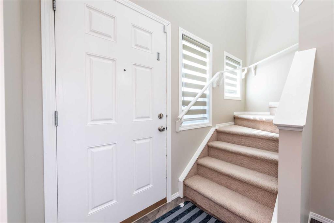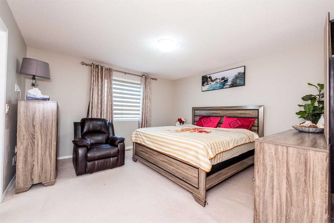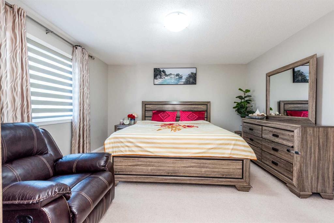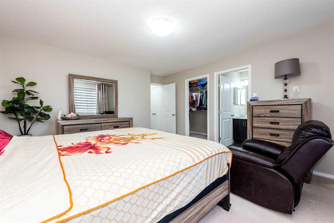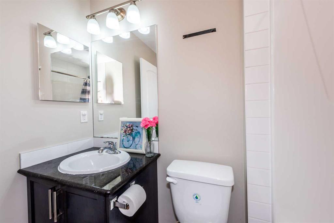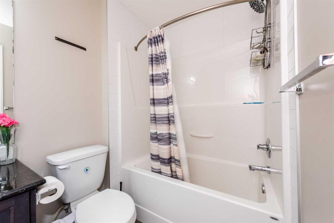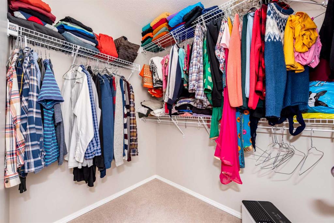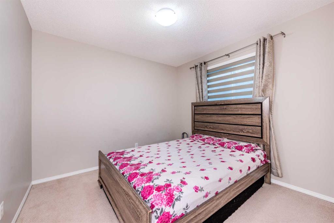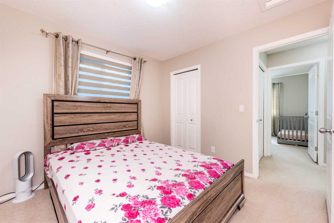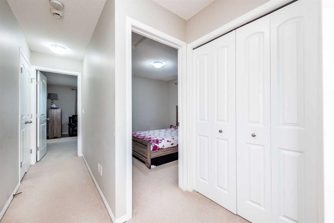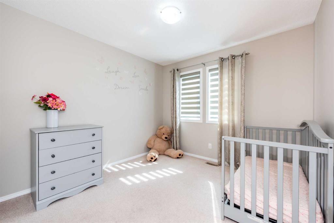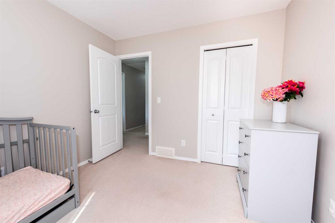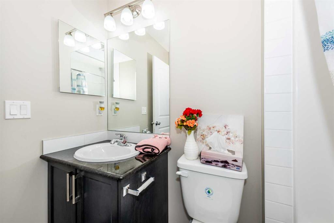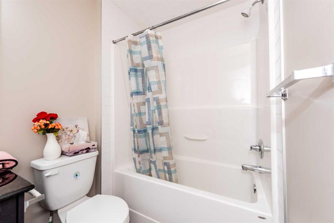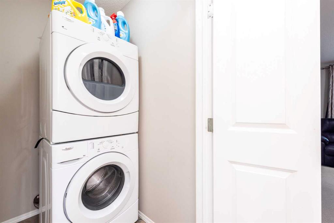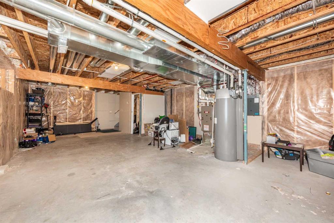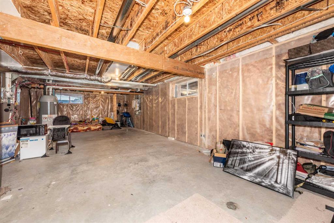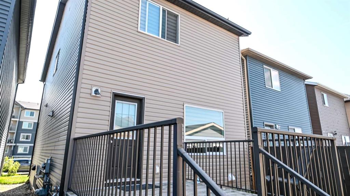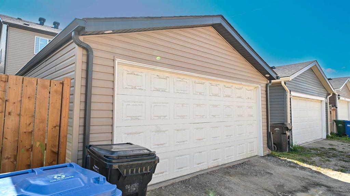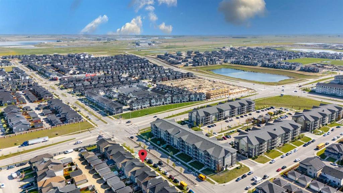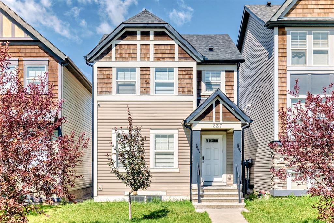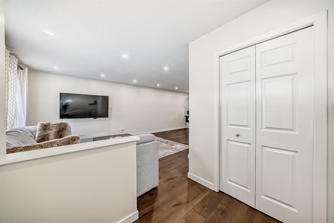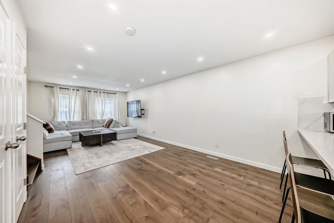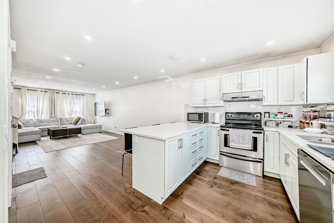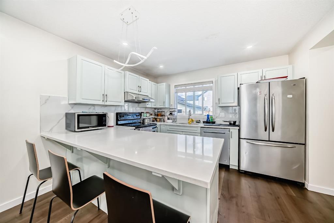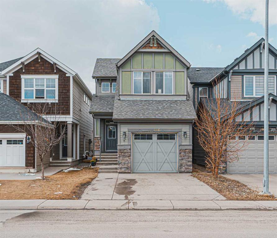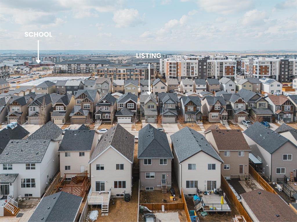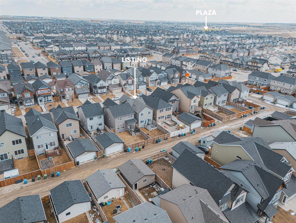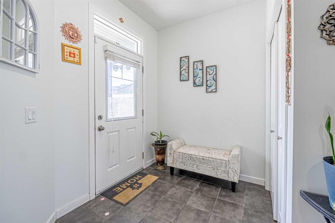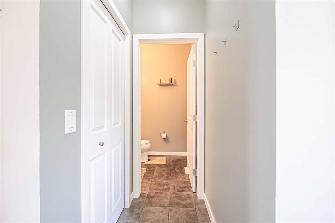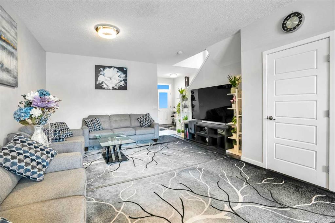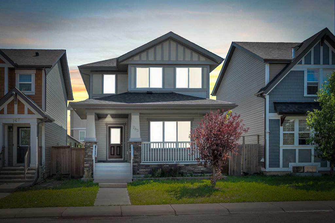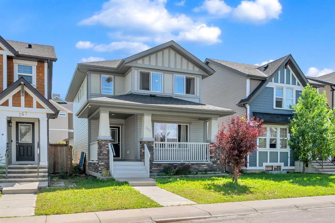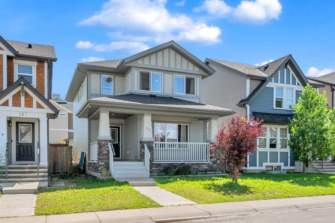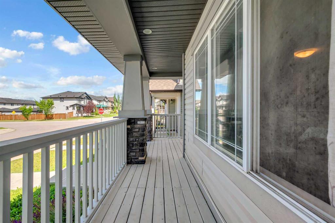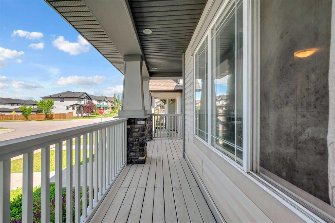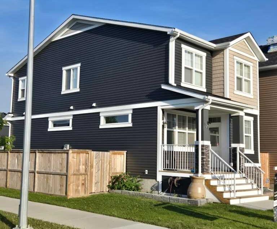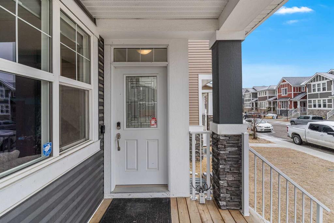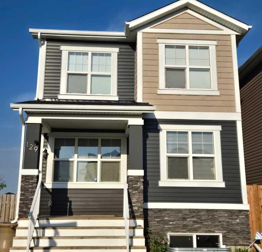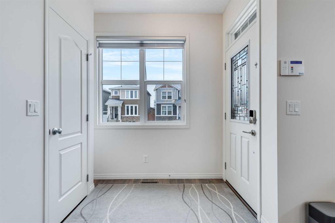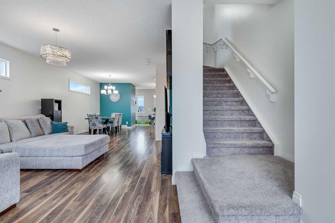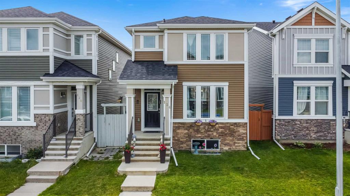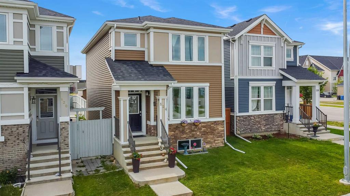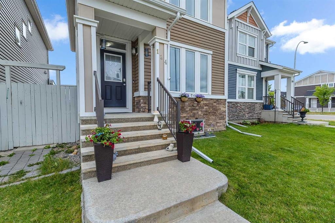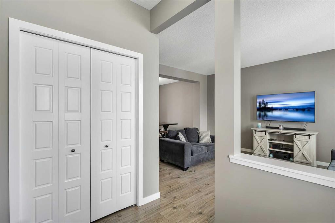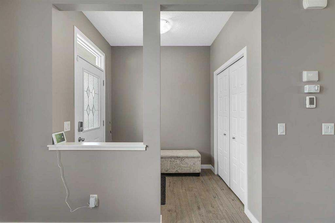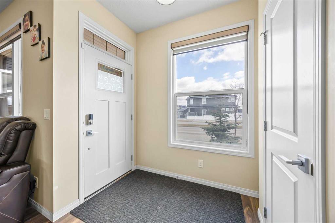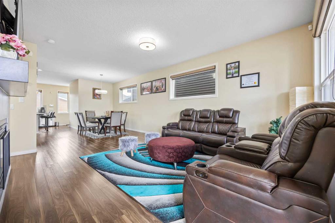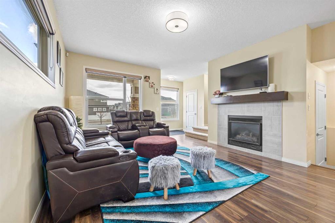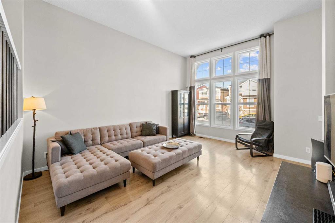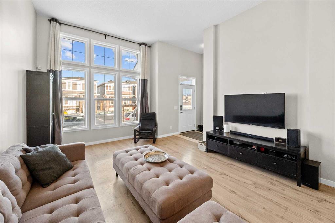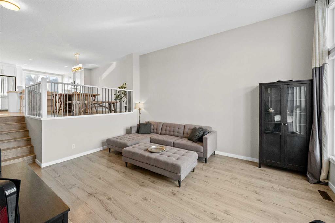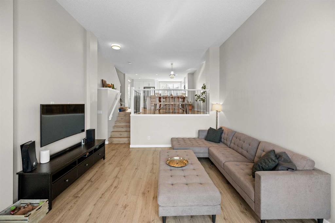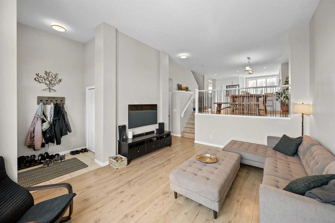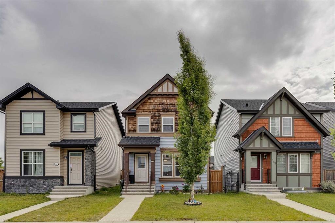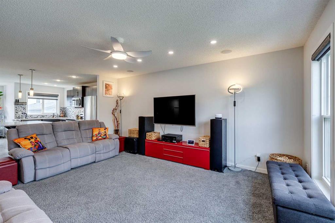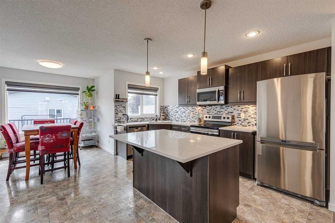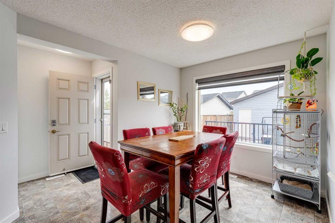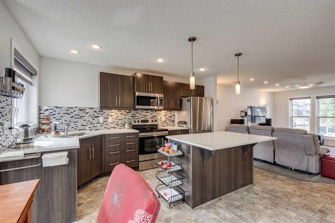289 Skyview Ranch Boulevard NE
Calgary T3N0M2
MLS® Number: A2247108
$ 569,000
3
BEDROOMS
2 + 1
BATHROOMS
1,547
SQUARE FEET
2013
YEAR BUILT
Welcome to Your Dream Home in the Heart of Skyview Ranch! This beautifully maintained home offers the perfect blend of style, comfort, and functionality. Boasting 3 spacious bedrooms and 2.5 bathrooms, this home is filled with natural light and loaded with upgrades throughout. Step inside to discover two large living areas on the main floor — ideal for entertaining or creating a separate family space. The chef-inspired kitchen features a massive island, extended cabinetry, granite countertops, and stainless steel appliances, making it the heart of the home for gatherings and culinary creations. Upstairs, you’ll find three generously sized bedrooms, including a bright and airy primary suite, along with two full bathrooms and a convenient upstairs laundry room, eliminating the need for basement trips. The double detached garage in the back provides ample parking and storage space. All of this in a fantastic location — close to schools, shopping, and public transportation. This home truly has it all. Book your showing today and see the value and charm for yourself!
| COMMUNITY | Skyview Ranch |
| PROPERTY TYPE | Detached |
| BUILDING TYPE | House |
| STYLE | 2 Storey |
| YEAR BUILT | 2013 |
| SQUARE FOOTAGE | 1,547 |
| BEDROOMS | 3 |
| BATHROOMS | 3.00 |
| BASEMENT | Full, Unfinished |
| AMENITIES | |
| APPLIANCES | Dishwasher, Dryer, Electric Stove, Microwave Hood Fan, Refrigerator, Washer, Window Coverings |
| COOLING | None |
| FIREPLACE | N/A |
| FLOORING | Carpet, Ceramic Tile, Laminate |
| HEATING | Forced Air |
| LAUNDRY | Upper Level |
| LOT FEATURES | Back Lane, Back Yard, City Lot, Interior Lot, Rectangular Lot |
| PARKING | Alley Access, Double Garage Detached |
| RESTRICTIONS | None Known |
| ROOF | Asphalt Shingle |
| TITLE | Fee Simple |
| BROKER | RE/MAX Complete Realty |
| ROOMS | DIMENSIONS (m) | LEVEL |
|---|---|---|
| Living Room | 15`0" x 13`1" | Main |
| Kitchen | 14`4" x 8`6" | Main |
| Family Room | 13`5" x 10`11" | Main |
| Dining Room | 10`7" x 10`1" | Main |
| 2pc Bathroom | 0`0" x 0`0" | Main |
| Mud Room | 6`10" x 5`2" | Main |
| Walk-In Closet | 6`10" x 5`3" | Upper |
| Bedroom - Primary | 14`10" x 13`4" | Upper |
| Bedroom | 10`0" x 9`10" | Upper |
| Bedroom | 10`0" x 9`11" | Upper |
| 4pc Ensuite bath | 0`0" x 0`0" | Upper |
| 4pc Bathroom | 0`0" x 0`0" | Upper |
| Laundry | 5`3" x 3`5" | Upper |

