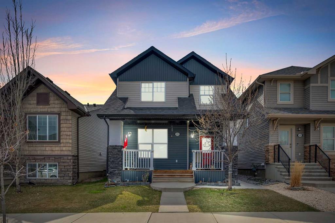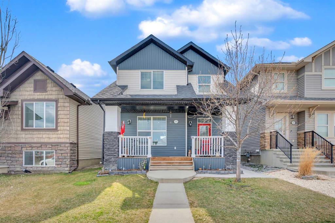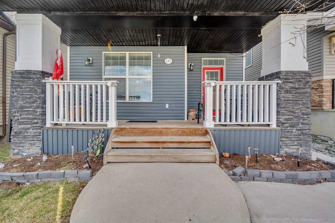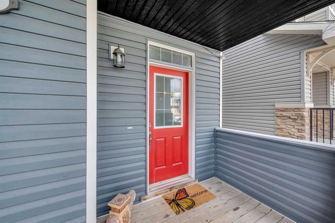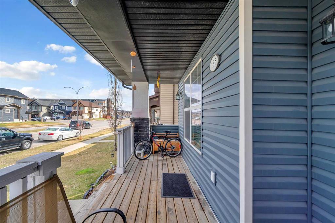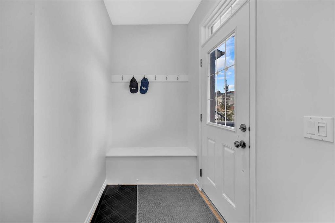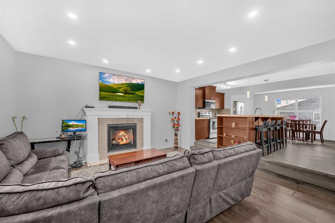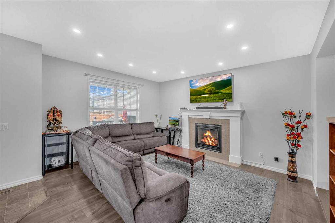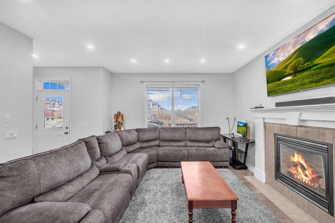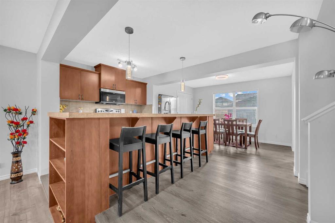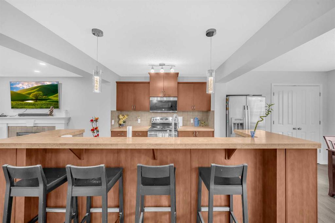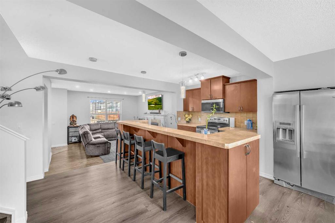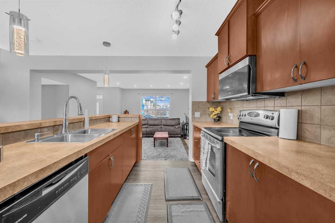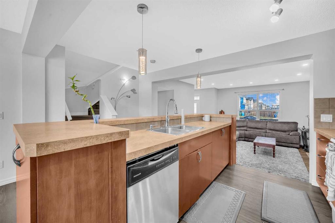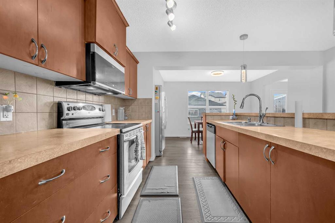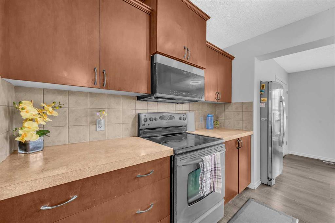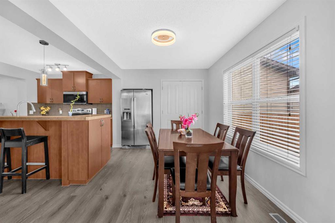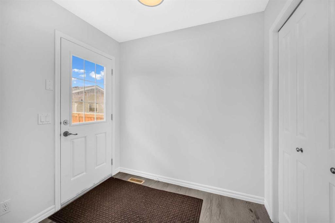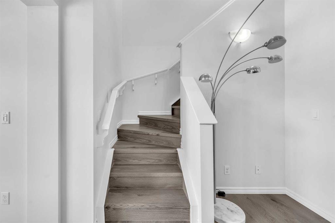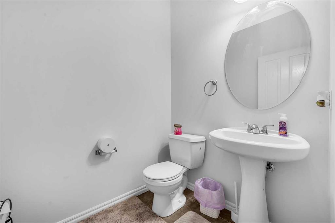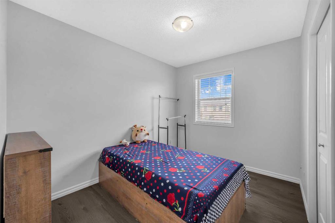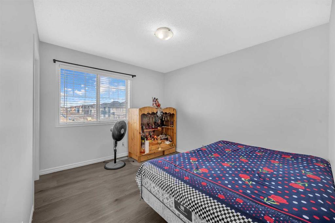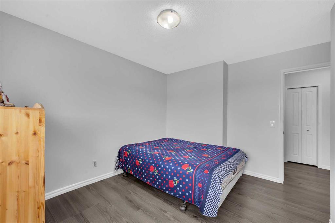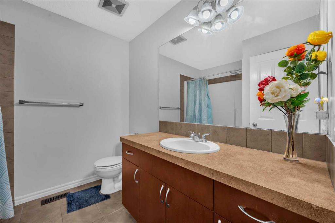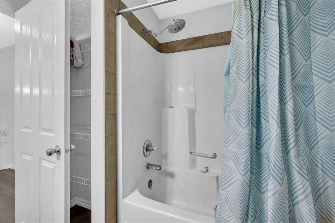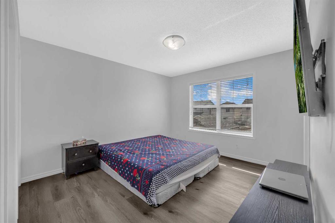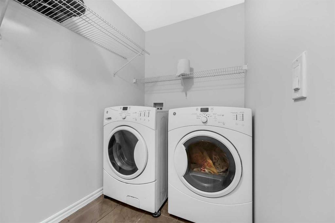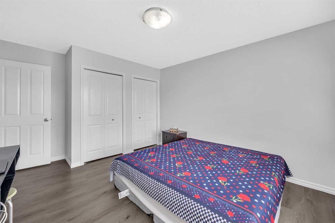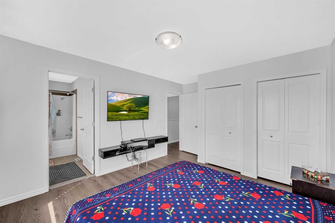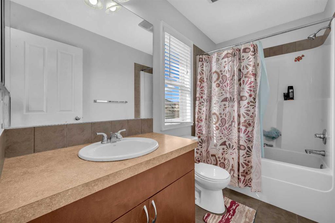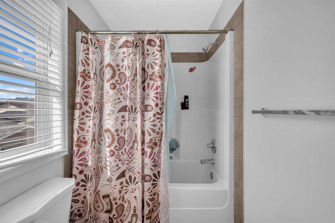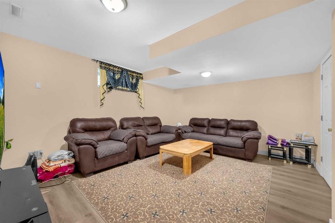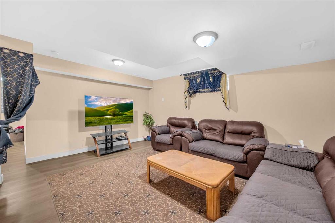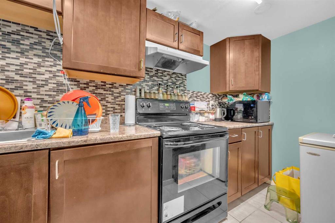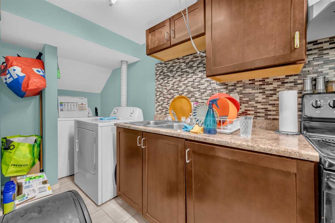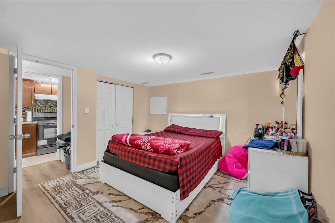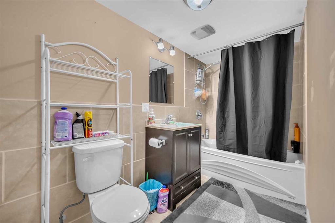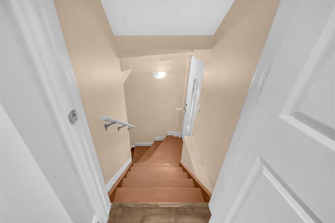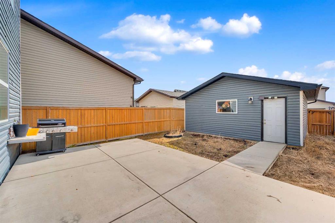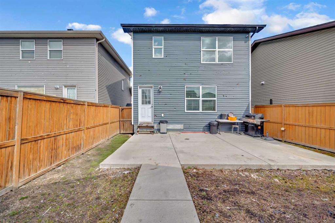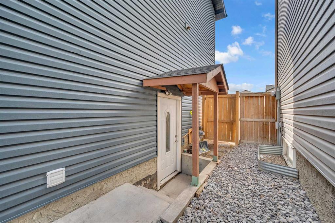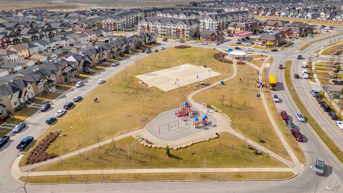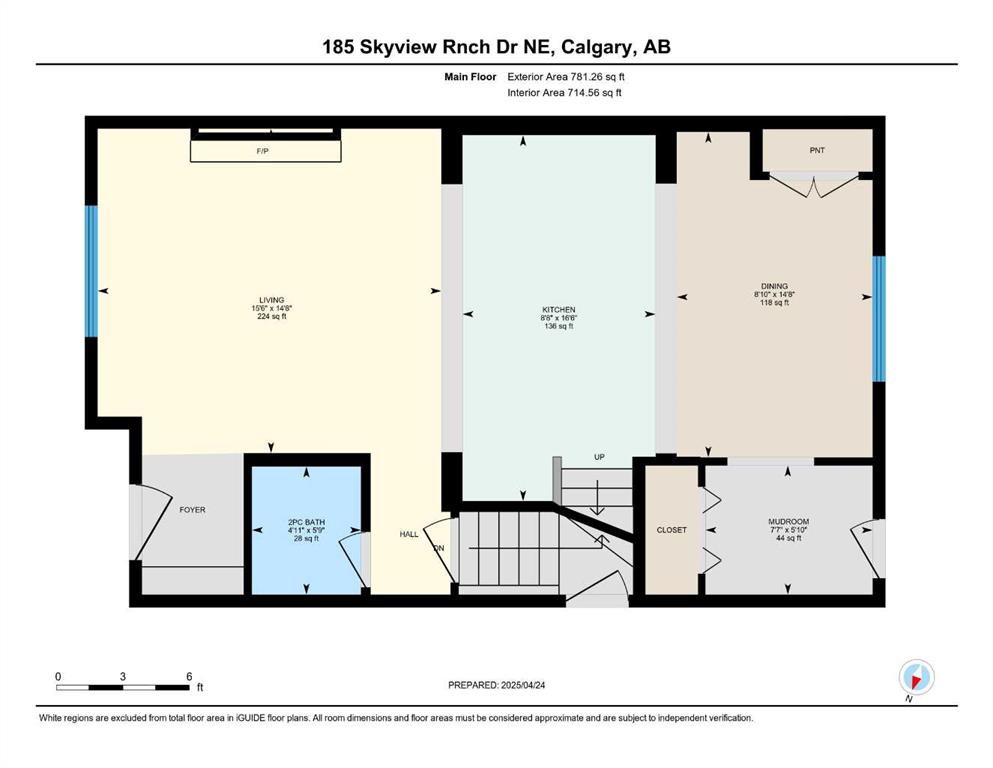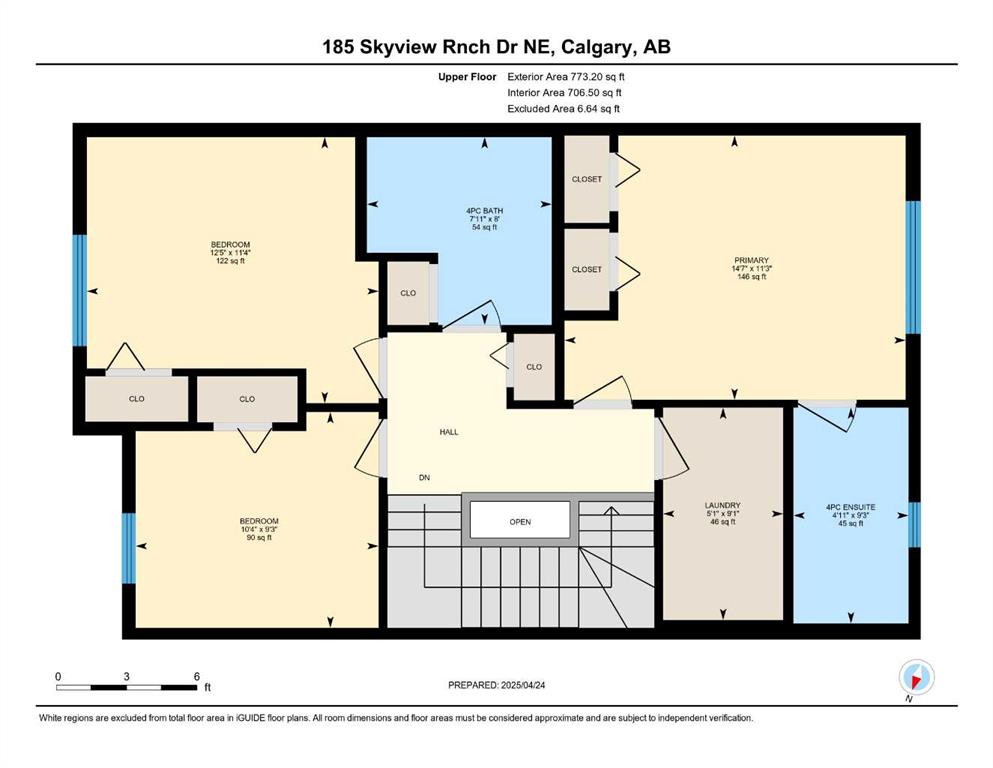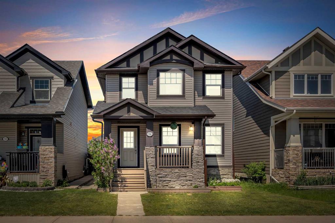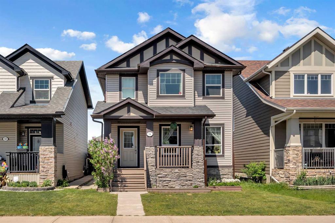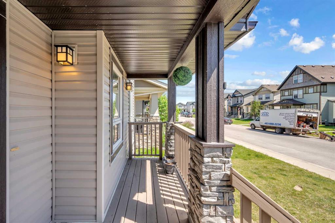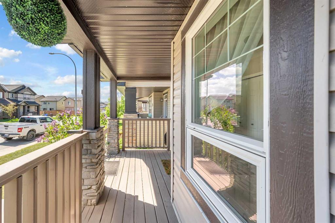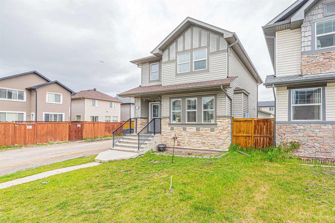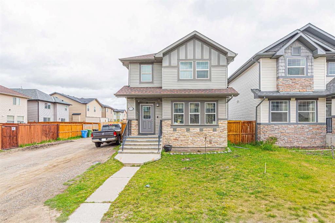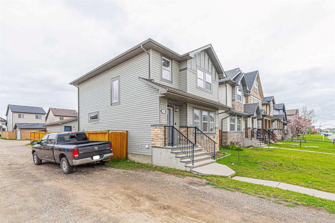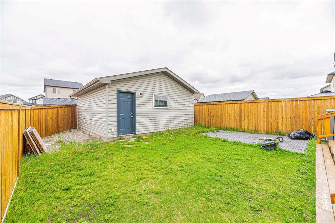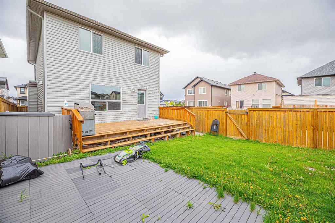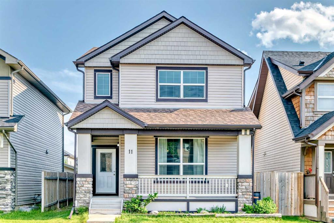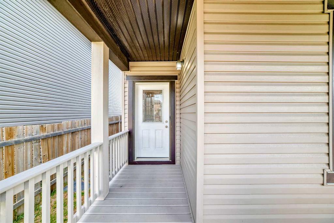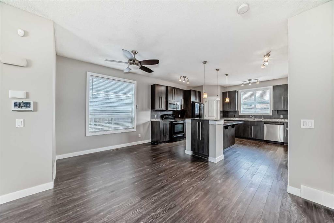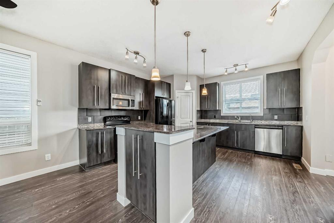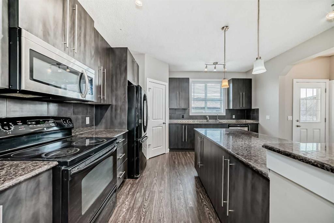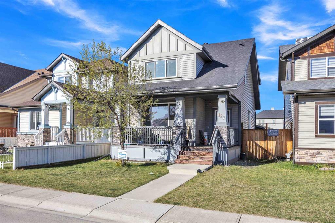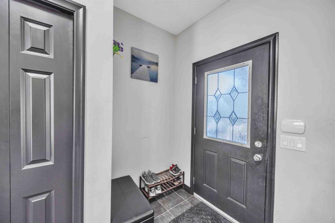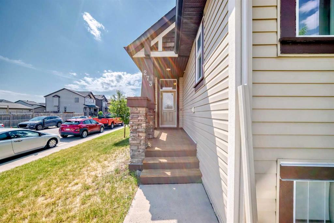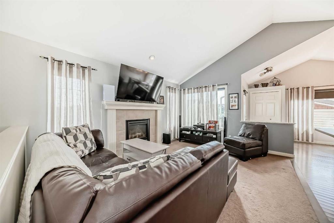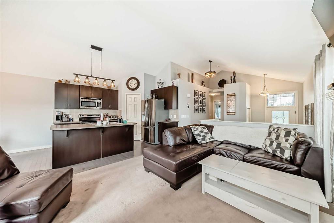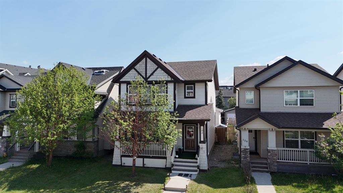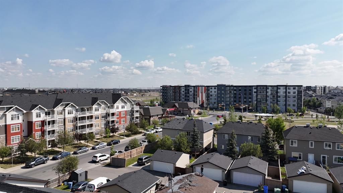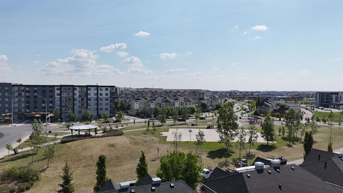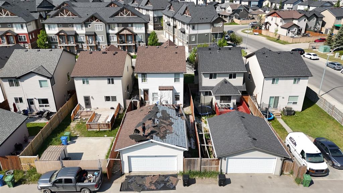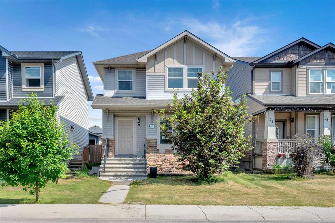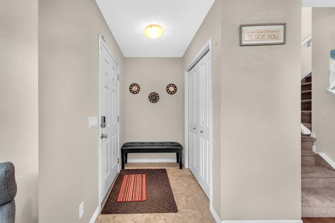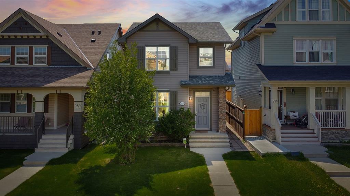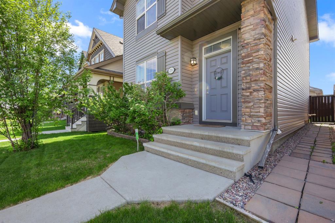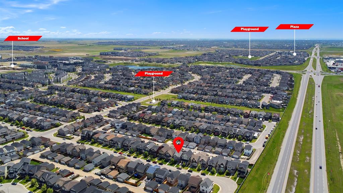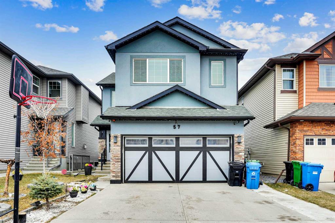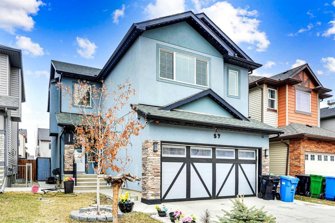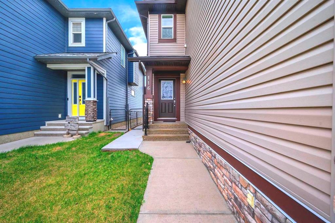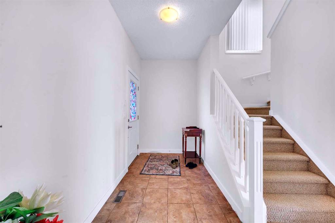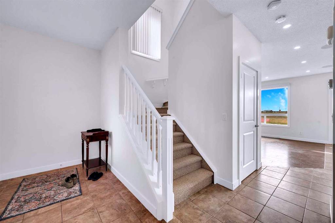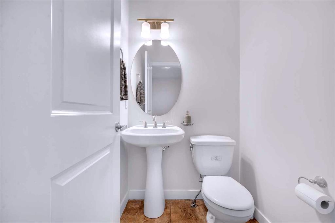185 Skyview Ranch Drive NE
Calgary T3N 0C2
MLS® Number: A2214567
$ 639,888
4
BEDROOMS
3 + 1
BATHROOMS
1,554
SQUARE FEET
2009
YEAR BUILT
Stylish 3-Bedroom Home with Illegal Basement Suite & Excellent Location! Welcome to this freshly painted, move-in-ready home featuring beautiful flooring throughout and a bright, open-concept main floor. The modern kitchen is designed for both functionality and style, complete with a central island and stainless steel appliances—perfect for entertaining or family meals. Upstairs offers a spacious primary bedroom with a private ensuite, two additional bedrooms, a full main washroom, and convenient laundry—making day-to-day living a breeze. The basement suite (illegal) offers excellent potential for extra income or multi-generational living. Enjoy summer days on the backyard concrete pad/deck, with a fully fenced yard for added privacy and a detached garage for secure parking and storage. Ideally located close to schools, parks, transit, and shopping, this home is a fantastic option for families, investors, or first-time buyers alike.
| COMMUNITY | Skyview Ranch |
| PROPERTY TYPE | Detached |
| BUILDING TYPE | House |
| STYLE | 2 Storey |
| YEAR BUILT | 2009 |
| SQUARE FOOTAGE | 1,554 |
| BEDROOMS | 4 |
| BATHROOMS | 4.00 |
| BASEMENT | Separate/Exterior Entry, Full, Suite |
| AMENITIES | |
| APPLIANCES | Dishwasher, Dryer, Electric Stove, Microwave Hood Fan, Refrigerator, Washer, Window Coverings |
| COOLING | None |
| FIREPLACE | Gas |
| FLOORING | Hardwood, Laminate |
| HEATING | Fireplace(s), Forced Air |
| LAUNDRY | Laundry Room, Upper Level |
| LOT FEATURES | Back Lane, Back Yard, City Lot, Street Lighting |
| PARKING | Double Garage Detached |
| RESTRICTIONS | Airspace Restriction, Underground Utility Right of Way |
| ROOF | Asphalt Shingle |
| TITLE | Fee Simple |
| BROKER | RE/MAX Real Estate (Mountain View) |
| ROOMS | DIMENSIONS (m) | LEVEL |
|---|---|---|
| Kitchen | 5`8" x 17`10" | Basement |
| Bedroom | 11`9" x 11`4" | Basement |
| Living Room | 16`1" x 16`7" | Basement |
| 4pc Bathroom | 11`3" x 4`11" | Basement |
| Furnace/Utility Room | 6`2" x 9`10" | Basement |
| Kitchen | 16`6" x 8`10" | Main |
| Living Room | 14`8" x 15`6" | Main |
| Dining Room | 14`8" x 8`10" | Main |
| 2pc Bathroom | 5`9" x 4`11" | Main |
| Mud Room | 5`10" x 7`7" | Main |
| Bedroom - Primary | 11`3" x 14`7" | Upper |
| 4pc Ensuite bath | 9`3" x 4`11" | Upper |
| Bedroom | 11`4" x 12`5" | Upper |
| Bedroom | 9`3" x 10`4" | Upper |
| 4pc Bathroom | 8`0" x 7`11" | Upper |
| Laundry | 9`1" x 5`1" | Upper |

