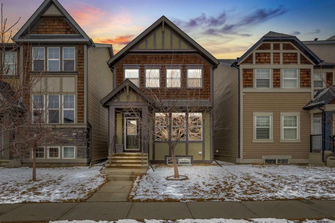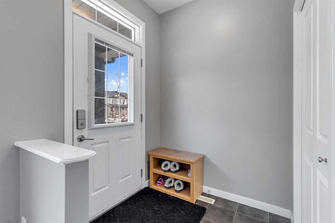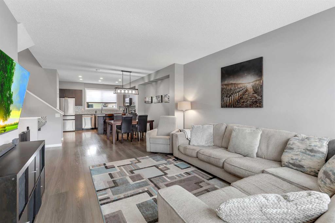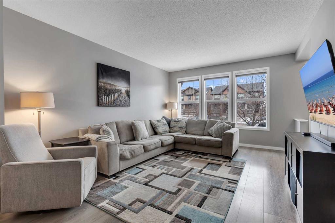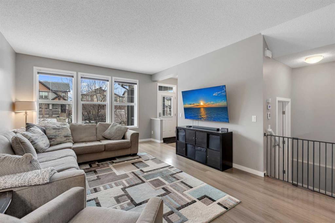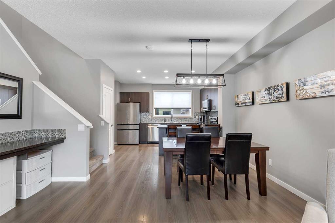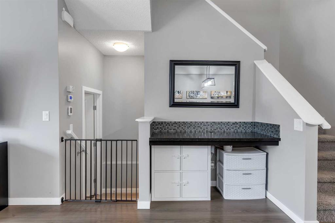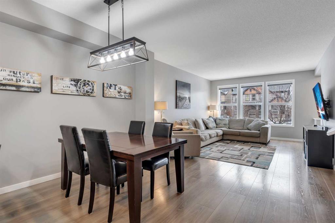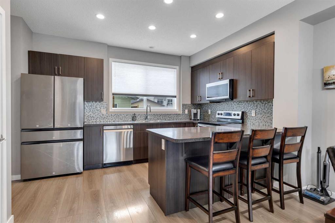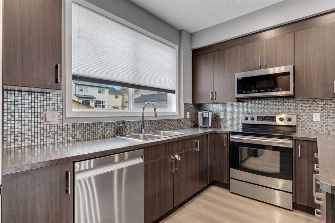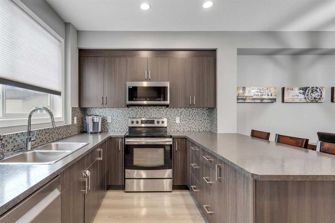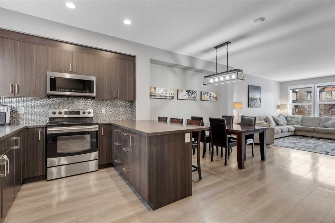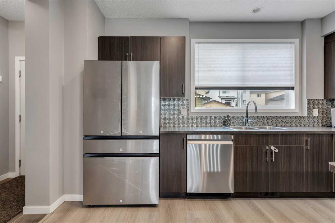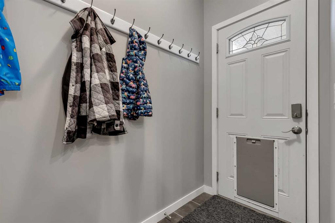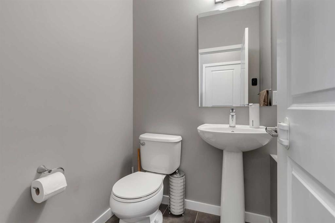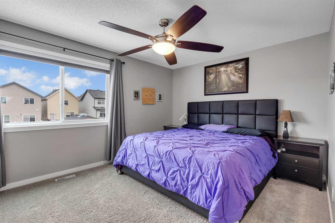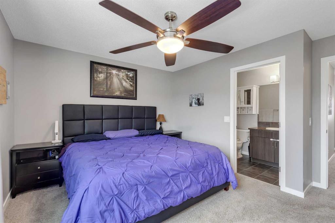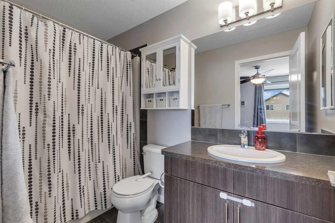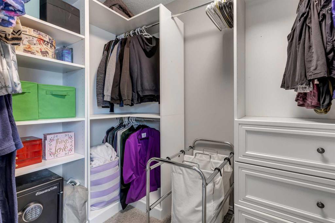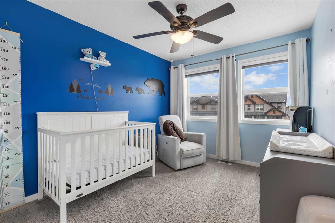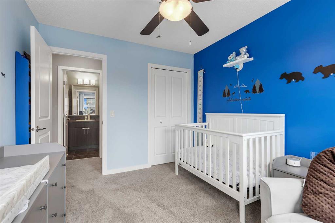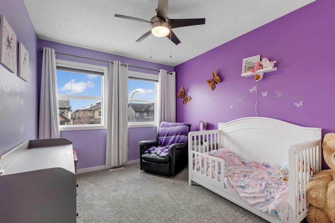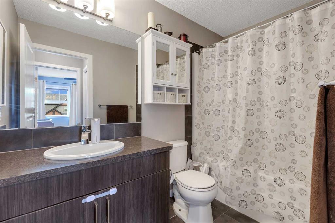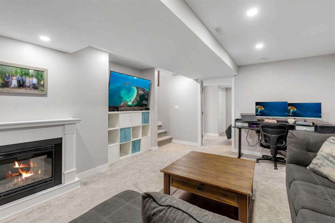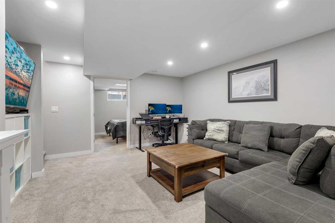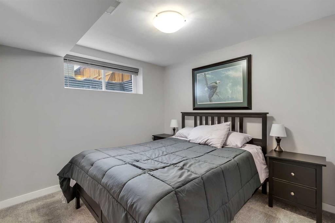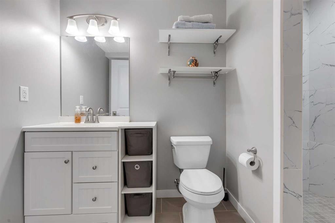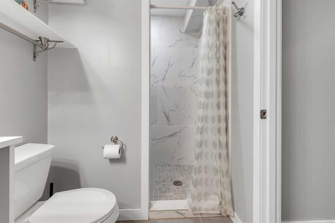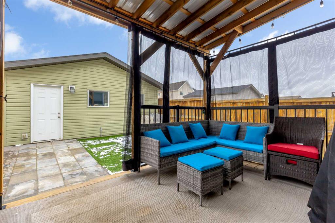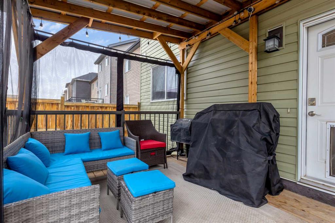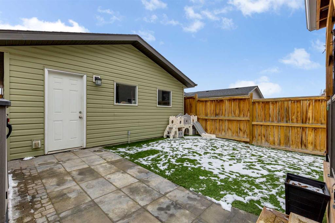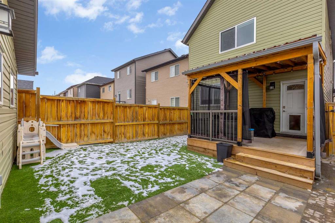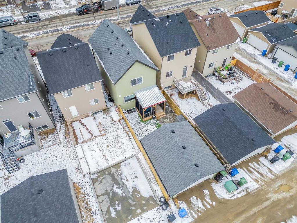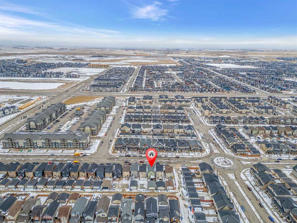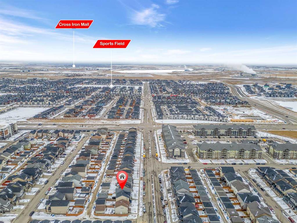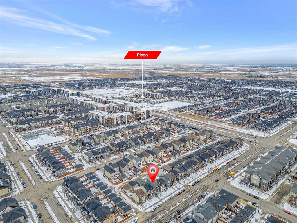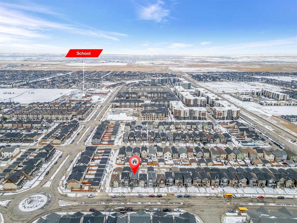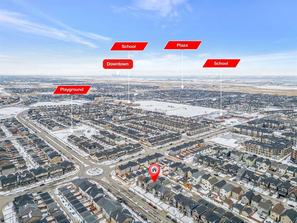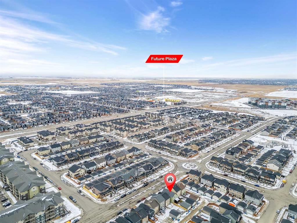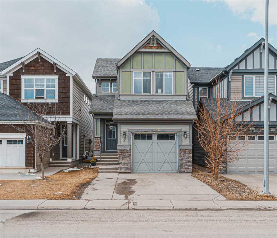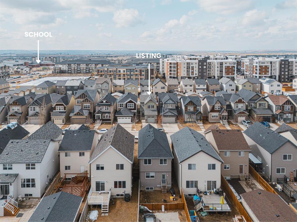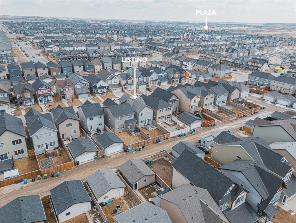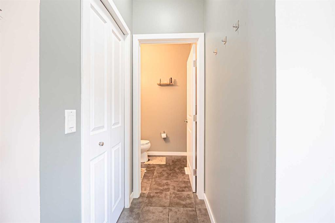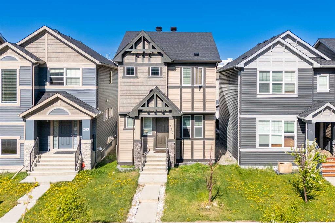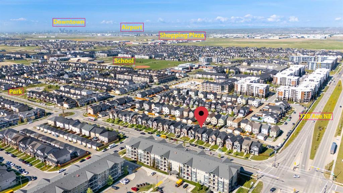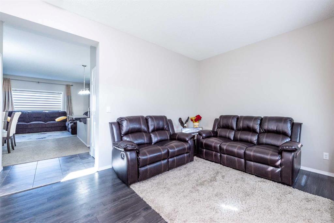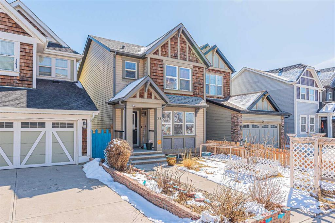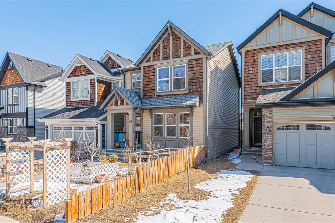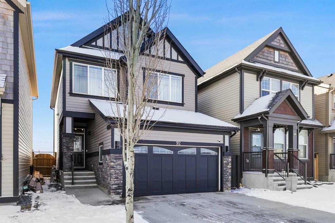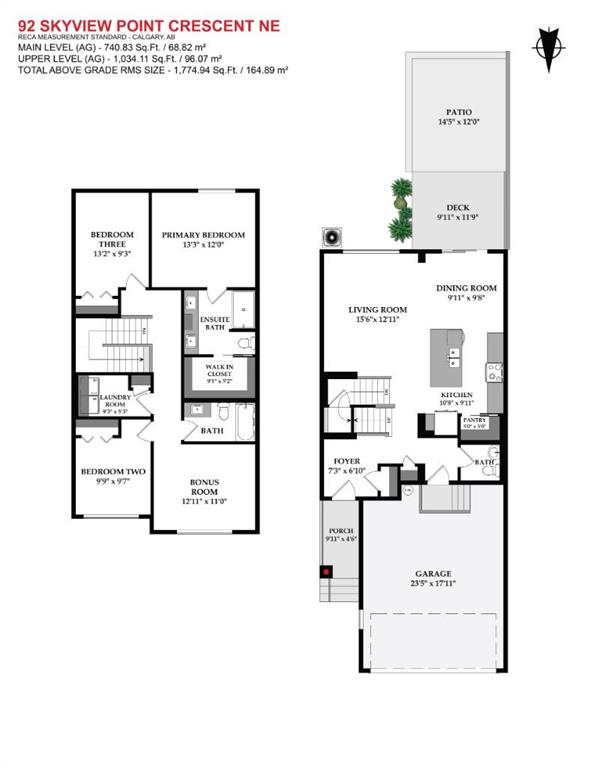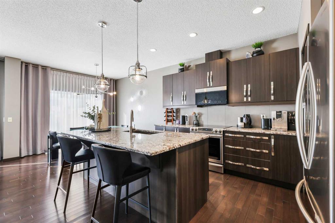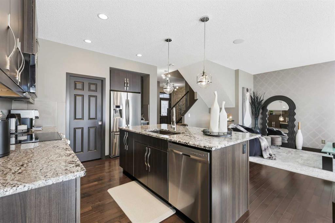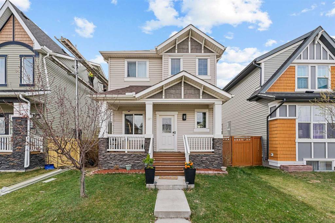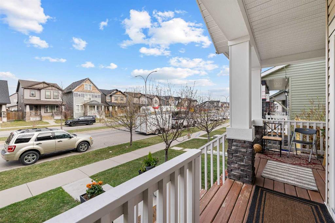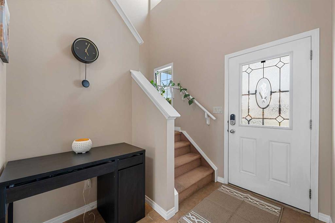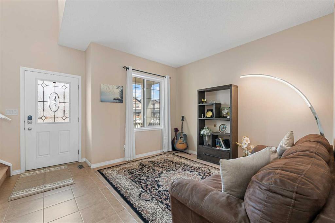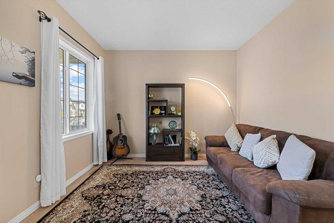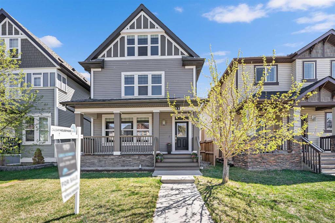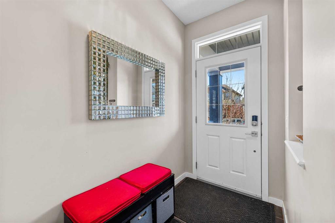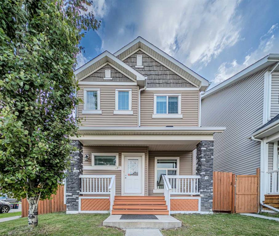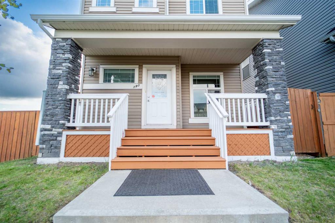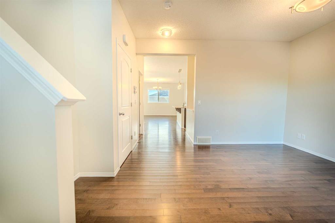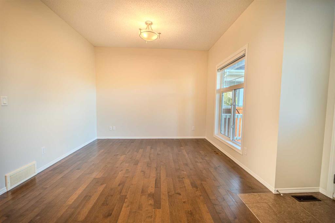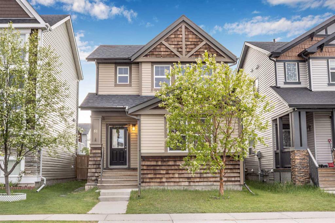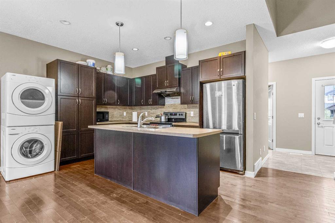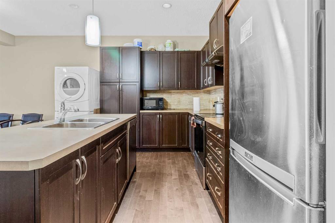233 Skyview Ranch Boulevard NE
Calgary T3N 0M2
MLS® Number: A2207210
$ 619,900
4
BEDROOMS
3 + 1
BATHROOMS
2013
YEAR BUILT
Don't miss this Jayman built 4 bedroom, 3.5 bath with double detached garage, A/C and HUGE windows! Upstairs you will find 3 good sized bedrooms which all have ceiling fans and large windows allowing lots of natural light. There is a full main bathroom with tile flooring and a full ensuite in the primary bedroom. The primary bedroom has a good sized walk-in closet and a huge window for ample natural light. The main floor open concept has 9 foot ceilings, many large windows for lots of natural light and a well-designed modern kitchen with stainless steel appliances, beautiful backsplash and a pantry. The main floor also has a desk nook which is perfect for those working from home or students and there is a 2 piece powder room perfectly located far from the kitchen near the entrance to the basement. The basement was developed with permits in 2020 and has a 4th bedroom with an egress window and a 4th ensuite bathroom beautifully designed with a tile shower , rec room and the large laundry/mechanical/storage room (17.8 x 17.0). The backyard has a good sized covered deck with new boards in 2023 as well as astro turf and brick also new in 2023. The double garage does fit a full sized truck. *** CLICK ON VIDEO LINK***
| COMMUNITY | Skyview Ranch |
| PROPERTY TYPE | Detached |
| BUILDING TYPE | House |
| STYLE | 2 Storey |
| YEAR BUILT | 2013 |
| SQUARE FOOTAGE | 1,510 |
| BEDROOMS | 4 |
| BATHROOMS | 4.00 |
| BASEMENT | Finished, Full |
| AMENITIES | |
| APPLIANCES | Central Air Conditioner, Dishwasher, Dryer, Electric Stove, Refrigerator, Washer, Window Coverings |
| COOLING | Central Air |
| FIREPLACE | Basement, Electric |
| FLOORING | Carpet, Ceramic Tile, Laminate |
| HEATING | Forced Air, Natural Gas |
| LAUNDRY | In Basement |
| LOT FEATURES | Back Yard, Private, Rectangular Lot |
| PARKING | Alley Access, Double Garage Detached |
| RESTRICTIONS | Airspace Restriction, Easement Registered On Title, Restrictive Covenant |
| ROOF | Asphalt Shingle |
| TITLE | Fee Simple |
| BROKER | RE/MAX Real Estate (Mountain View) |
| ROOMS | DIMENSIONS (m) | LEVEL |
|---|---|---|
| Game Room | 14`4" x 16`8" | Basement |
| Bedroom | 12`0" x 9`6" | Basement |
| 3pc Ensuite bath | 5`4" x 9`6" | Basement |
| Furnace/Utility Room | 17`8" x 17`0" | Basement |
| Foyer | 5`3" x 5`6" | Main |
| Living Room | 16`1" x 13`5" | Main |
| 2pc Bathroom | 5`1" x 4`7" | Main |
| Dining Room | 13`10" x 11`3" | Main |
| Kitchen | 14`2" x 10`3" | Main |
| Mud Room | 3`6" x 6`9" | Main |
| Bedroom - Primary | 13`2" x 13`0" | Upper |
| 4pc Ensuite bath | 9`4" x 5`0" | Upper |
| Walk-In Closet | 4`11" x 10`3" | Upper |
| Bedroom | 8`11" x 11`2" | Upper |
| Bedroom | 9`2" x 11`2" | Upper |
| 4pc Bathroom | 9`4" x 5`1" | Upper |

