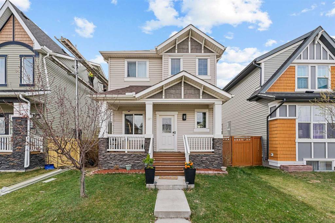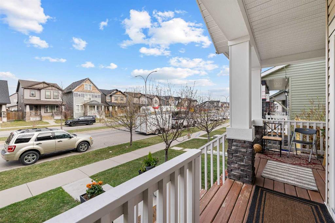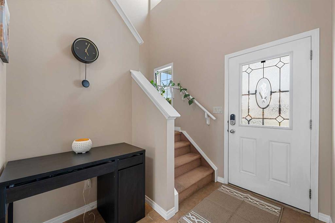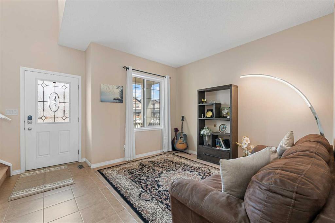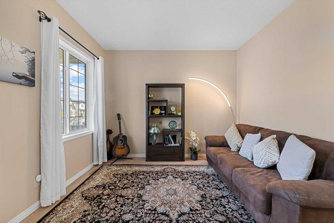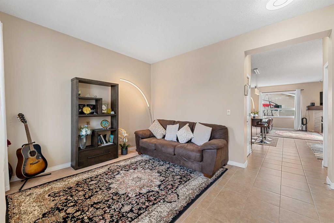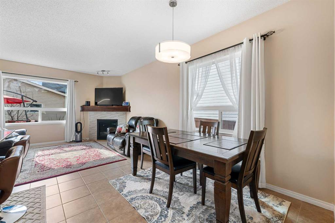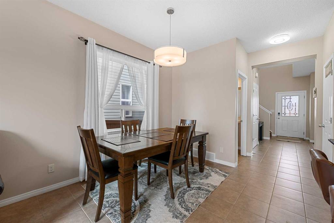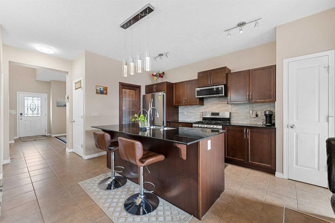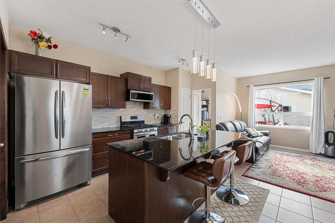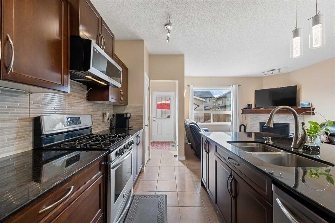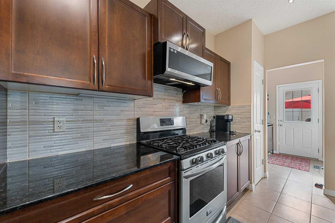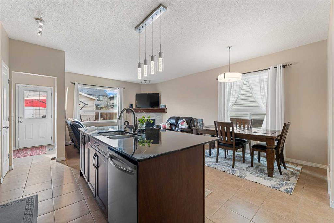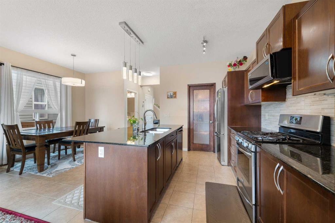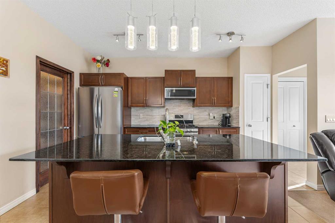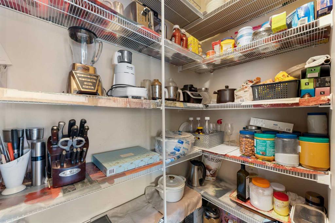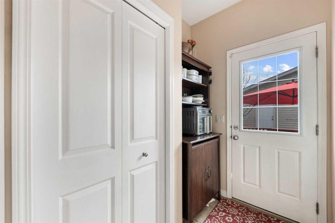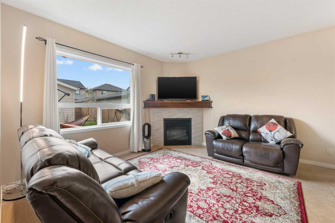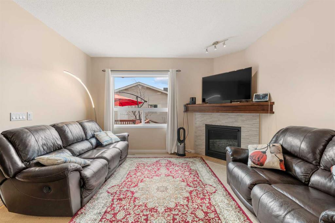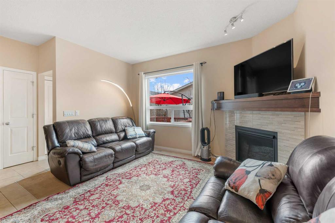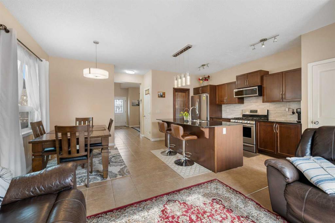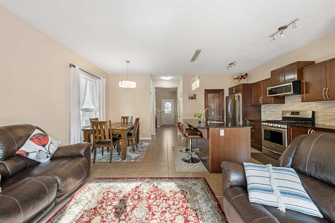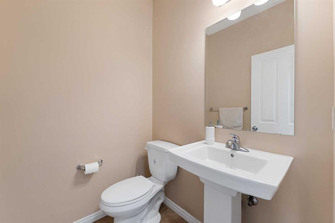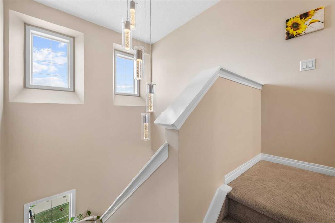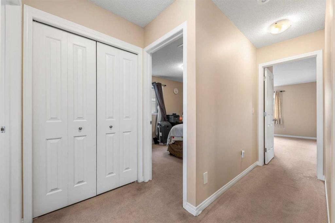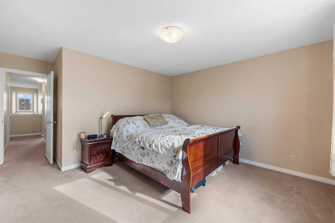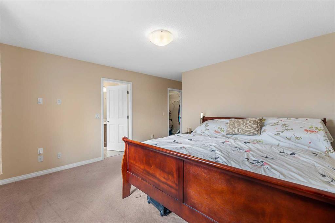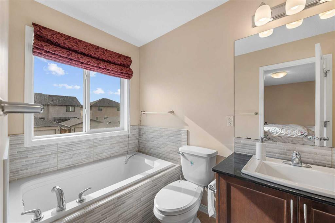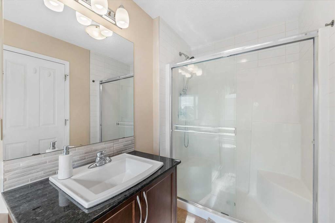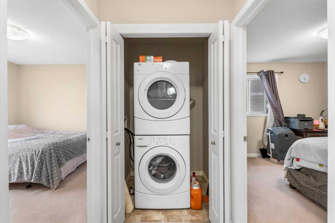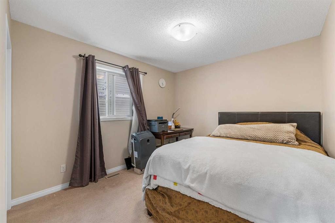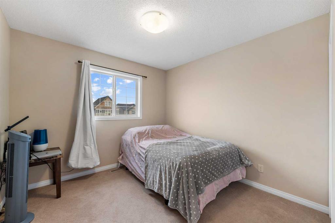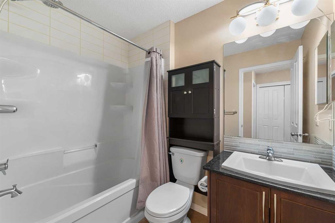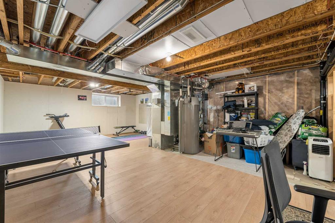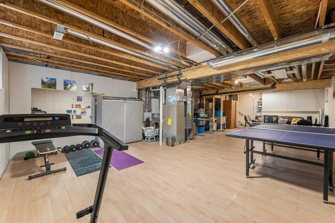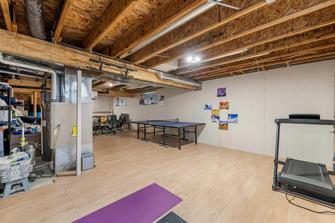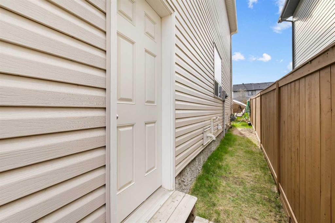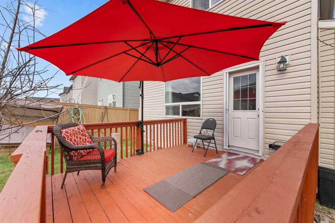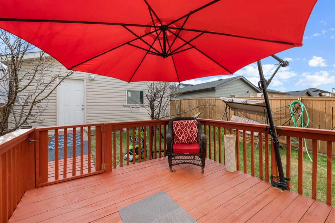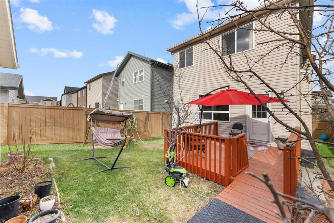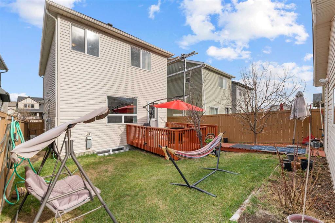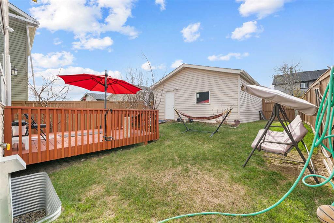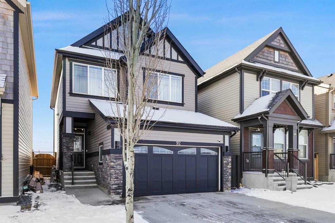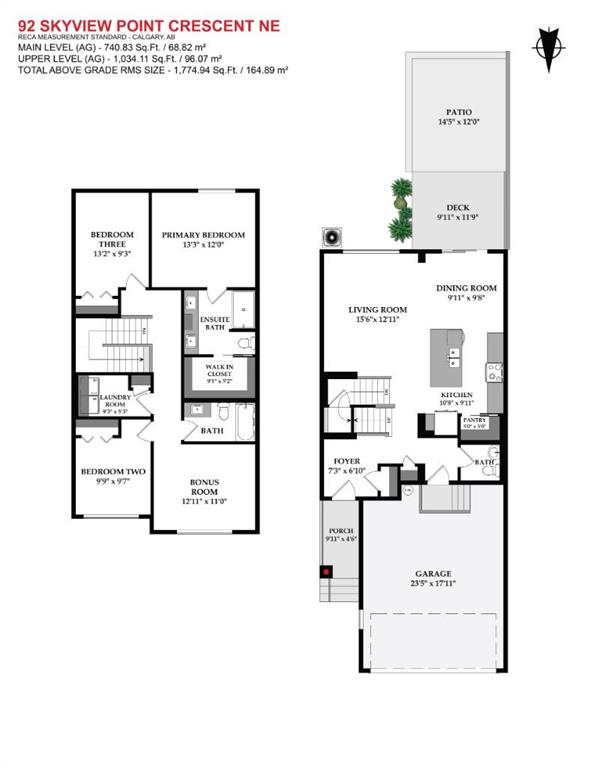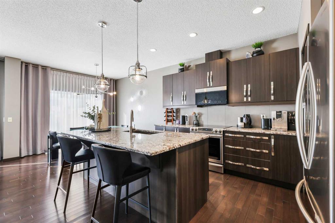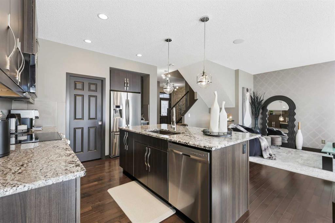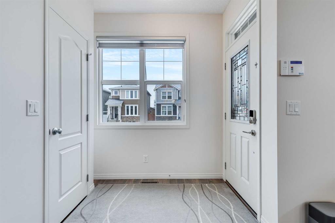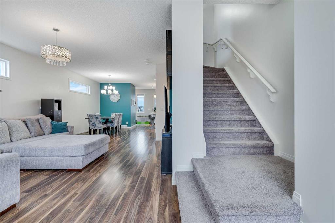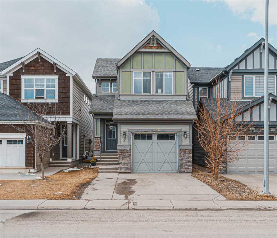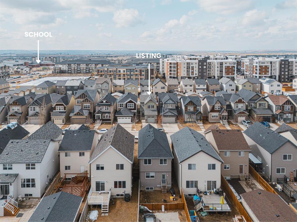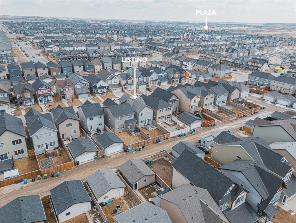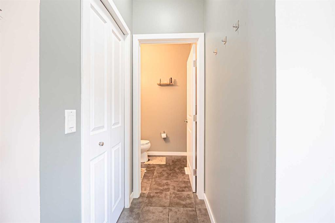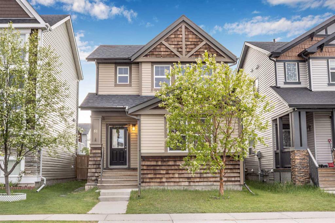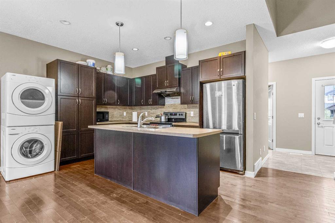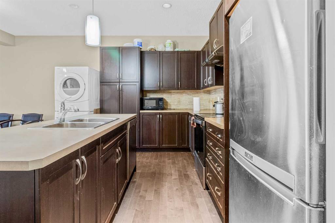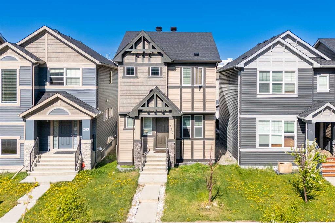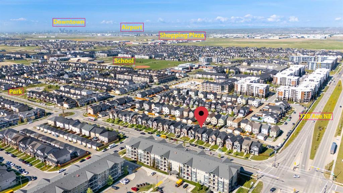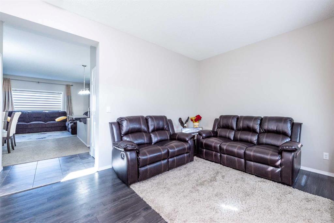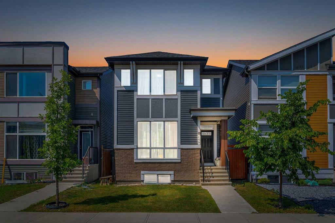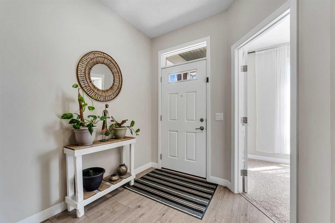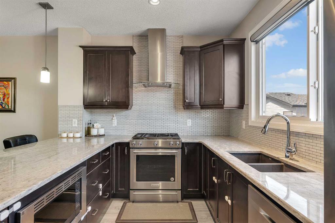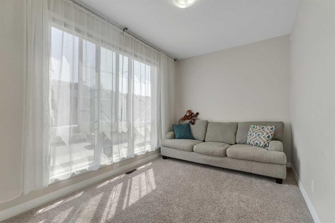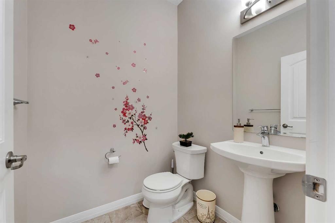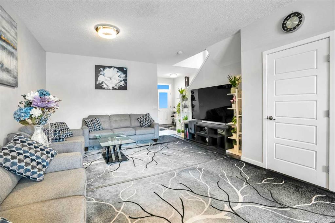137 Skyview Ranch Boulevard NE
Calgary T3N 0K7
MLS® Number: A2212901
$ 599,900
3
BEDROOMS
2 + 1
BATHROOMS
1,571
SQUARE FEET
2013
YEAR BUILT
**Open House Sunday June 29th from 1-3pm** Gorgeous Family Home | 3-Beds | 2.5 Baths | 1,571 SqFt | Open Floor Plan | High Ceilings | Gas Fireplace | Stainless Steel Appliances | Gas Stove | Granite Countertops | Kitchen Island | Barstool Seating | Walk-in Pantry | Mud Room with Storage | Sizeable Bedrooms | Upper Level Laundry | Tile & Carpet Flooring | Separate Entry to Basement | Unfinished Basement | Great Outdoor Living Area | Deck | Lawn | Front Porch | Double Detached Garage | Alley Access | Family Friendly Neighbourhood | Close to CBE Prairie Sky School & Skyview Ranch Community Playground | Near all Amenities | East Facing. Welcome home to your beautiful 2-storey family home with incredible curb appeal. Pull up to a front exterior where you find a welcoming East facing front porch to enjoy your morning coffee. The front door opens to a foyer with open to below ceilings and views of the spacious front living room. The living room is framed with a large window spilling in natural light. The open concept kitchen, dining and family rooms make this the perfect home for entertaining. The kitchen is outfitted with great cabinet space, stainless steel appliances, a gas stove, granite countertops, a walk-in pantry and a large centre island. The kitchen island outfitted with a barstool seating area is made for enjoying small meals or socializing while you cook. The dining room is ready for a table to fit your whole family. The rear family room has a window that overlooks the backyard and also has a corner gas fireplace. The fireplace adds both style and comfort to this space. The mud room with closet storage has a door that leads to the backyard where you'll enjoy a large deck for outdoor dining, great lawn space and a double detached garage. The main level is complete with a 2pc bath. The upper level holds 3 bedrooms, 2 full bathrooms and laundry. The primary bedroom is paired with a walk-in closet and private 4pc ensuite bath. The ensuite has a deep soaking tub, walk-in shower and single vanity with storage below. Bedrooms 2 & 3 are both a great size and share the 4pc bath with a tub/shower combo. The upper level laundry is a treat as its located near all the bedrooms. Downstairs, the unfinished basement has a separate side entrance which is great for any future plans! The blank canvas provides you with the opportunity to finish the space to fit your family's needs. Outside, the backyard is ready to enjoy all summer long. The deck and lawn allow for both dining and entertainment space. The rear double detached garage with alley access gives you rear round secured parking and street parking is readily available at the front of the home too. The location here can't be beat! The home is is a 5 minute walk or 1 minute drive to the CBE Prairie Sky School! The Skyview Ranch Community Playground is steps from your front door for an extended play area for the kids. Hurry and book your showing at this incredible home today!
| COMMUNITY | Skyview Ranch |
| PROPERTY TYPE | Detached |
| BUILDING TYPE | House |
| STYLE | 2 Storey |
| YEAR BUILT | 2013 |
| SQUARE FOOTAGE | 1,571 |
| BEDROOMS | 3 |
| BATHROOMS | 3.00 |
| BASEMENT | Separate/Exterior Entry, Full, Unfinished |
| AMENITIES | |
| APPLIANCES | Dishwasher, Dryer, Garage Control(s), Gas Stove, Microwave Hood Fan, Refrigerator, Washer, Window Coverings |
| COOLING | None |
| FIREPLACE | Gas |
| FLOORING | Carpet, Ceramic Tile, Laminate |
| HEATING | Forced Air |
| LAUNDRY | Upper Level |
| LOT FEATURES | Back Lane, Back Yard, Interior Lot, Lawn, Rectangular Lot, Street Lighting |
| PARKING | Alley Access, Double Garage Detached, Garage Faces Rear, On Street |
| RESTRICTIONS | None Known |
| ROOF | Asphalt Shingle |
| TITLE | Fee Simple |
| BROKER | RE/MAX Crown |
| ROOMS | DIMENSIONS (m) | LEVEL |
|---|---|---|
| 2pc Bathroom | 5`4" x 4`9" | Main |
| Dining Room | 10`2" x 14`4" | Main |
| Family Room | 13`6" x 7`3" | Main |
| Kitchen | 8`10" x 14`4" | Main |
| Living Room | 15`1" x 11`2" | Main |
| 4pc Bathroom | 5`3" x 7`7" | Upper |
| 4pc Ensuite bath | 5`3" x 12`11" | Upper |
| Bedroom | 10`0" x 11`1" | Upper |
| Bedroom | 9`11" x 10`0" | Upper |
| Bedroom - Primary | 13`5" x 16`8" | Upper |

