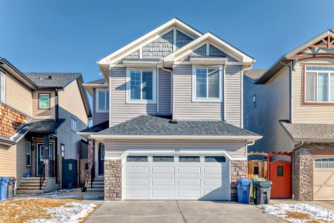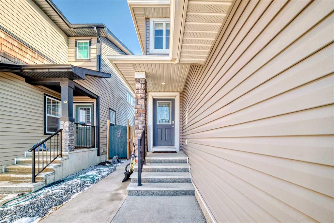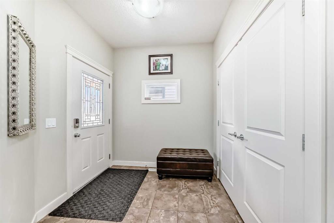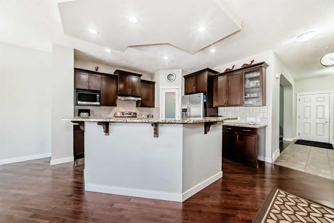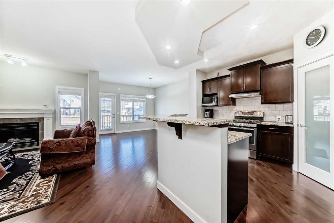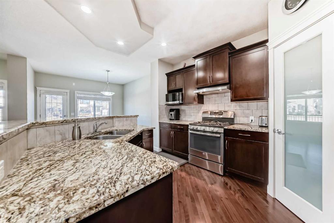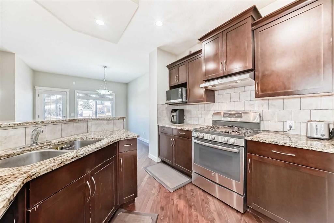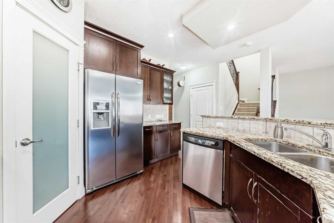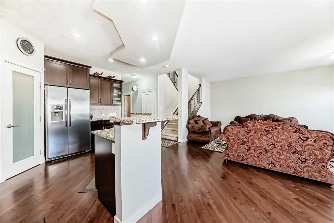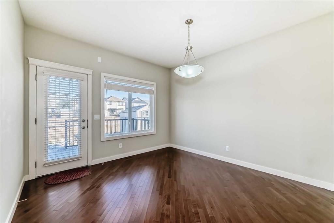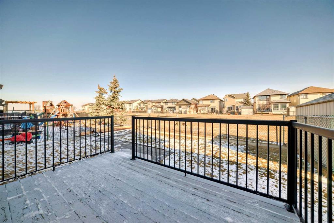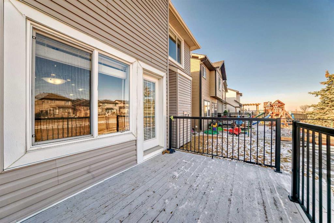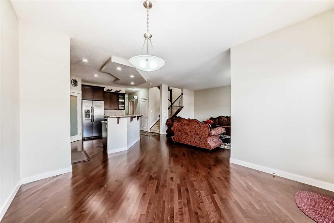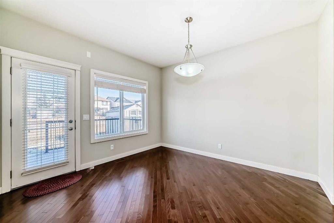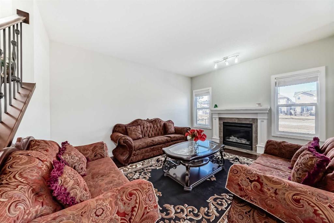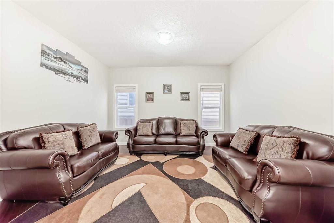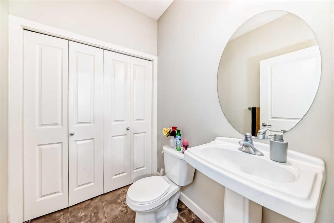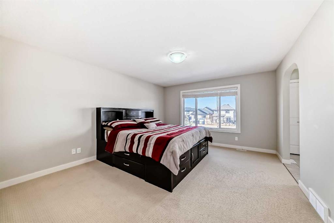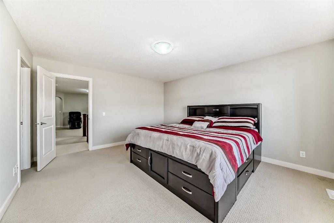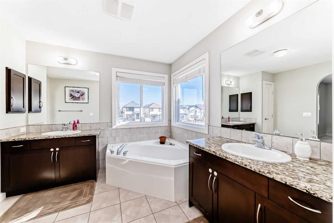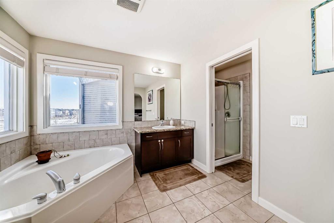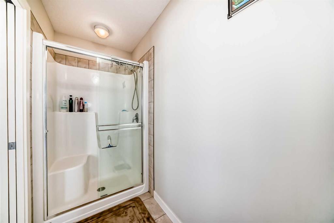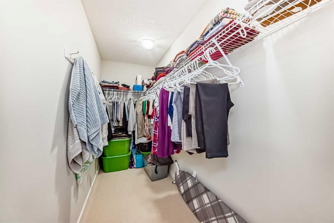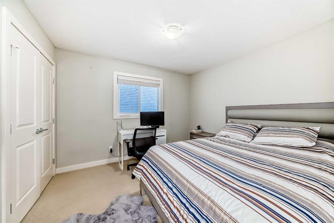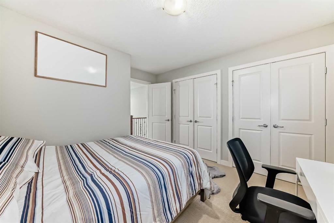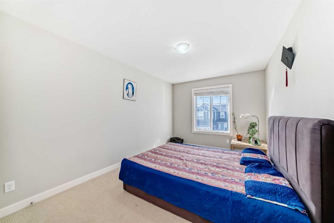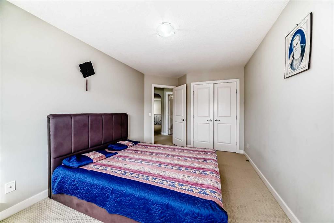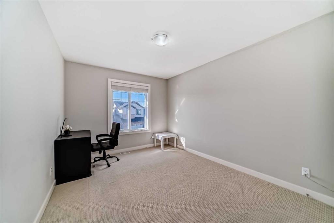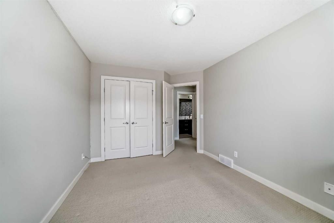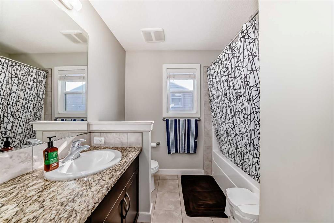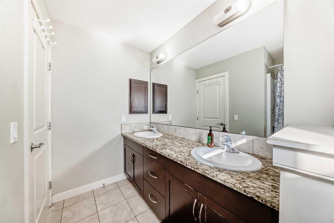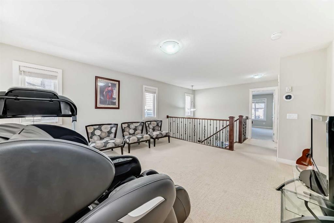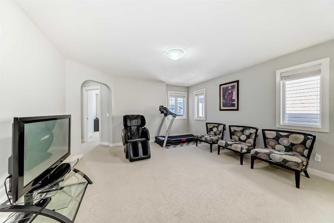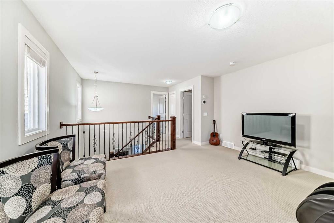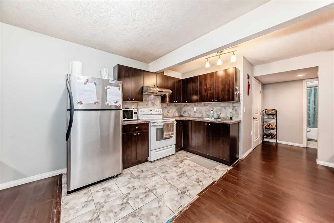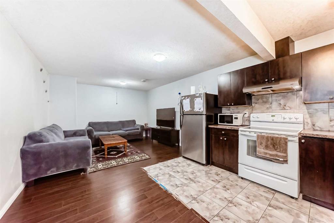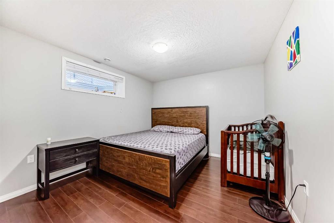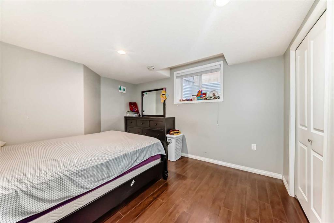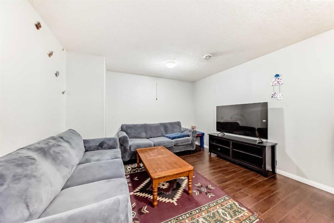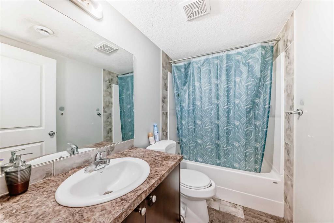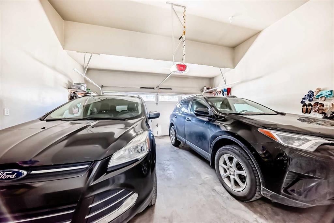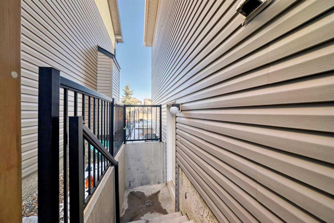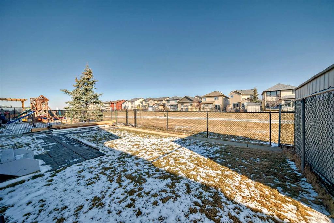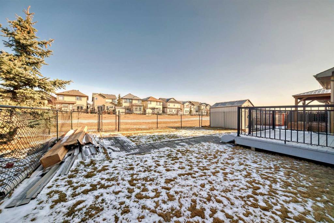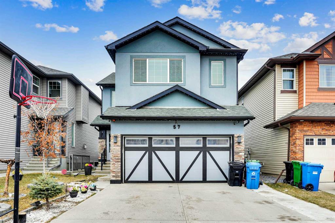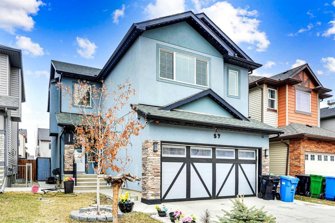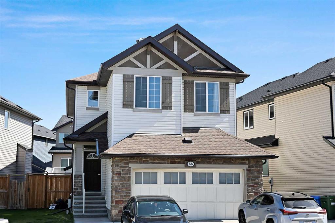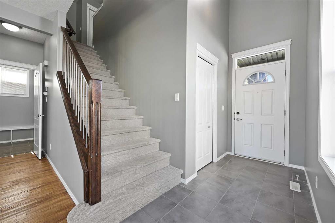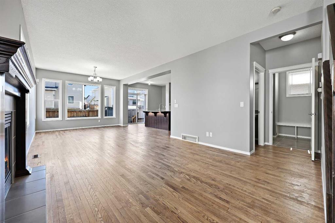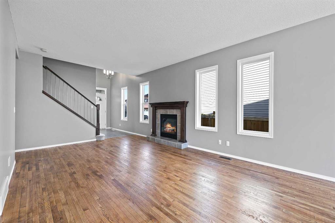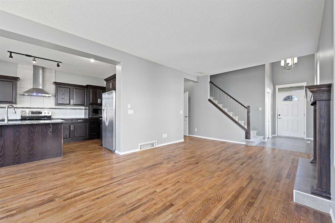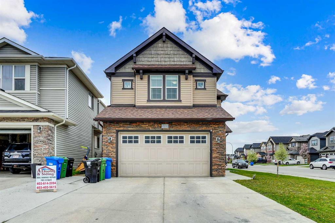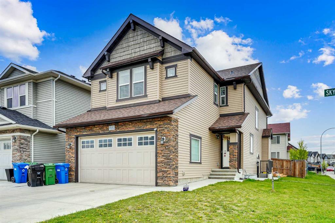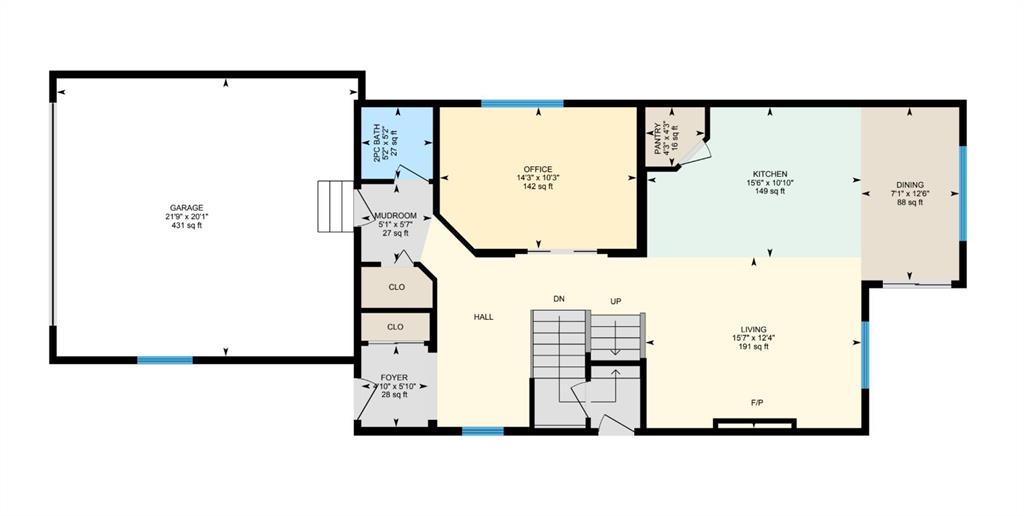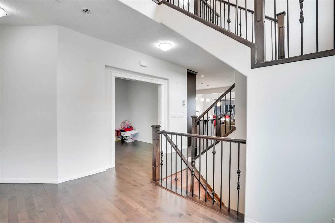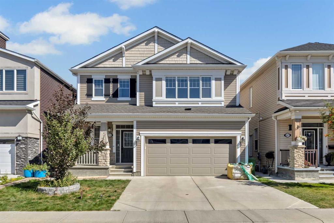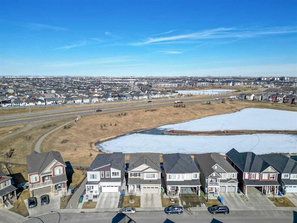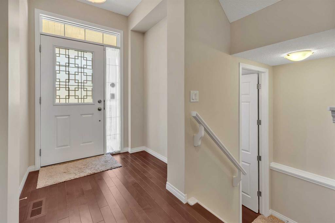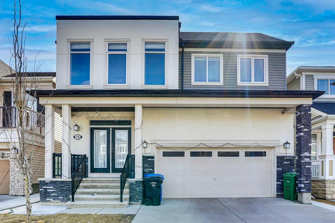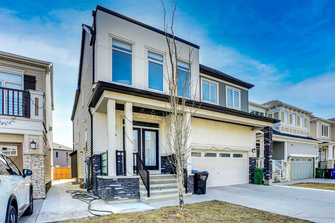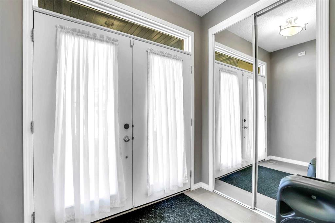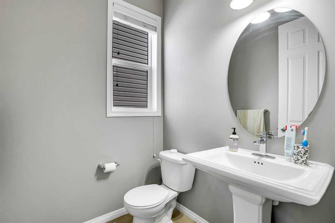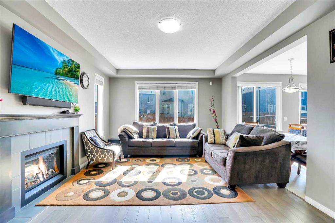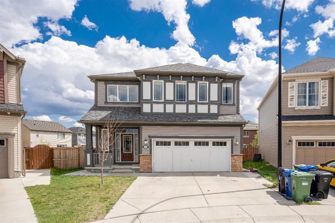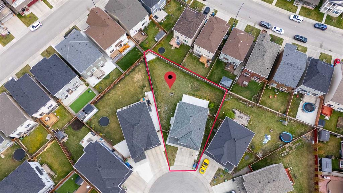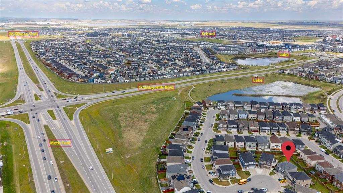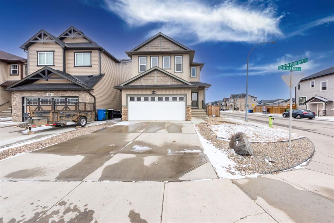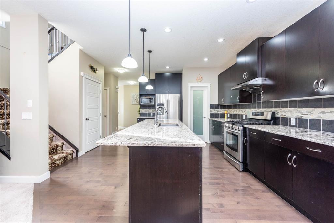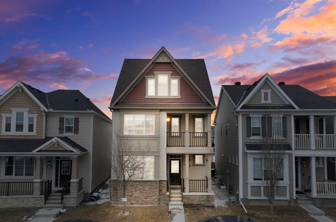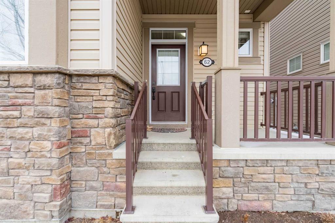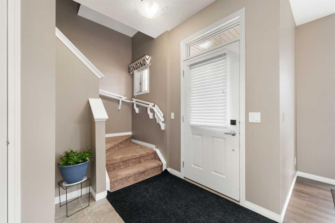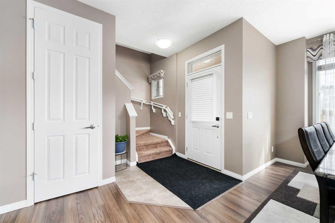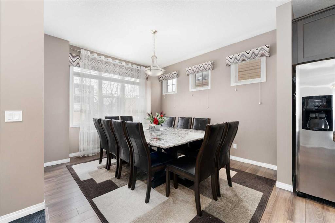162 Skyview Shores Crescent NE
Calgary T3N 0C5
MLS® Number: A2207770
$ 799,900
6
BEDROOMS
3 + 1
BATHROOMS
2009
YEAR BUILT
Welcome to this beautiful immaculately maintained house with 2 bedroom legal suite backing on to green space. The main floor features separate family room and living room for additional privacy. Open floorplan family room with fire place looking on to green space is beautiful for entertaining. The dining room leads to a good size deck. Upstairs you will find 4 good size bedroom with master suite having its own 5 piece ensuite and big walk-in closet. Other 3 bedrooms share common washroom with double vanity. The centrally located bonus room completes this level. The house has legal suite with its own separate entrance. The legal suite includes 2 very good size bedroom and bathroom. The house shows really well. Book your showing today.
| COMMUNITY | Skyview Ranch |
| PROPERTY TYPE | Detached |
| BUILDING TYPE | House |
| STYLE | 2 Storey |
| YEAR BUILT | 2009 |
| SQUARE FOOTAGE | 2,446 |
| BEDROOMS | 6 |
| BATHROOMS | 4.00 |
| BASEMENT | Separate/Exterior Entry, Full, Suite |
| AMENITIES | |
| APPLIANCES | Dishwasher, Electric Stove, Gas Stove, Microwave, Range Hood, Refrigerator, Washer/Dryer |
| COOLING | None |
| FIREPLACE | Gas |
| FLOORING | Carpet, Hardwood, Tile |
| HEATING | Forced Air |
| LAUNDRY | Main Level |
| LOT FEATURES | Backs on to Park/Green Space, Landscaped |
| PARKING | Double Garage Attached |
| RESTRICTIONS | Airspace Restriction, Architectural Guidelines, Restrictive Covenant, Utility Right Of Way |
| ROOF | Asphalt Shingle |
| TITLE | Fee Simple |
| BROKER | URBAN-REALTY.ca |
| ROOMS | DIMENSIONS (m) | LEVEL |
|---|---|---|
| Bedroom | 11`10" x 10`10" | Basement |
| Bedroom | 12`11" x 10`10" | Basement |
| Kitchen | 10`5" x 7`5" | Basement |
| Living Room | 11`5" x 12`4" | Basement |
| Dining Room | 10`0" x 8`7" | Basement |
| 4pc Bathroom | 8`4" x 4`11" | Basement |
| Dining Room | 12`0" x 11`7" | Main |
| Family Room | 15`0" x 13`7" | Main |
| Kitchen | 13`9" x 11`6" | Main |
| Pantry | 4`0" x 3`8" | Main |
| Living Room | 13`8" x 10`9" | Main |
| 2pc Bathroom | 5`11" x 5`4" | Main |
| Bedroom - Primary | 15`1" x 13`1" | Upper |
| Walk-In Closet | 11`5" x 4`4" | Upper |
| 5pc Ensuite bath | 11`5" x 13`10" | Upper |
| Bedroom | 11`4" x 10`0" | Upper |
| Bedroom | 13`1" x 9`9" | Upper |
| Bonus Room | 14`7" x 14`7" | Upper |
| Bedroom | 14`7" x 9`9" | Upper |
| 5pc Bathroom | 10`0" x 8`2" | Upper |


