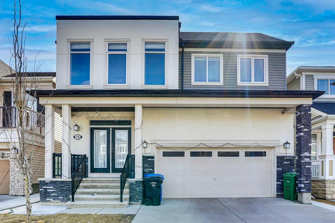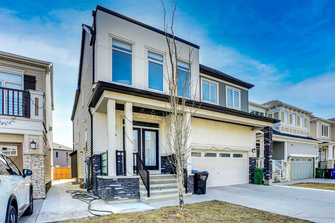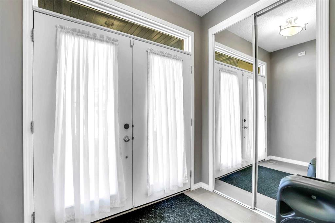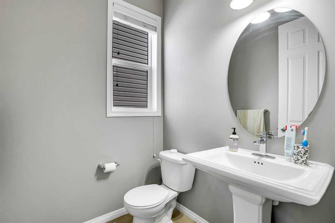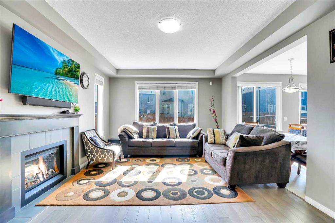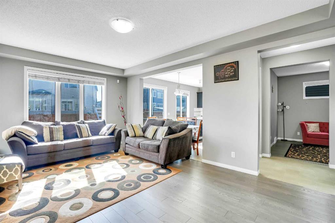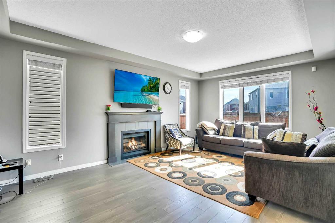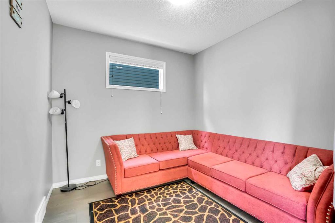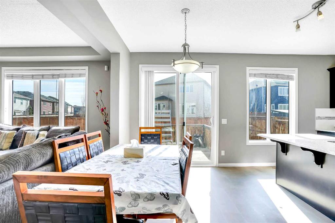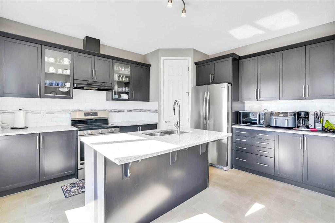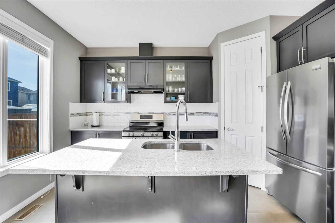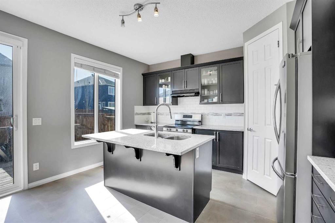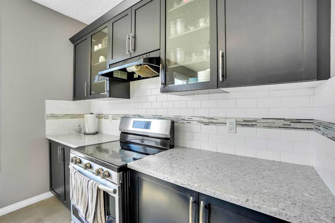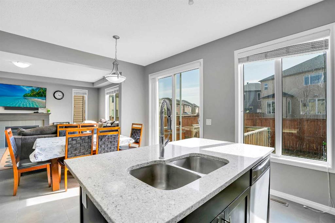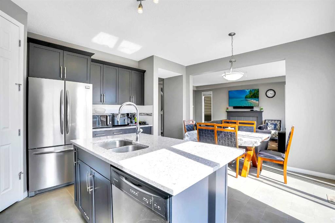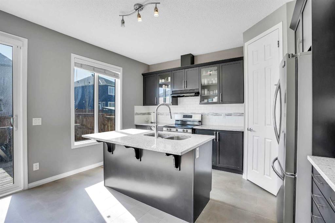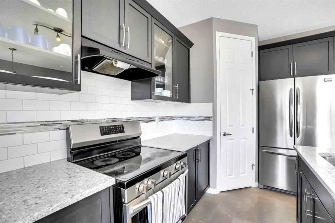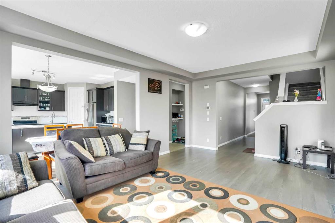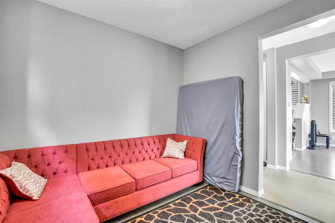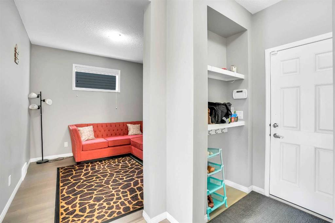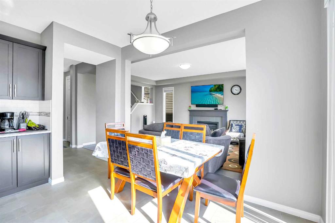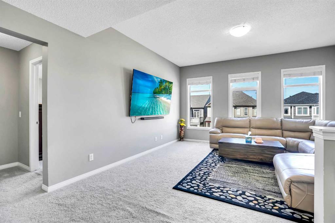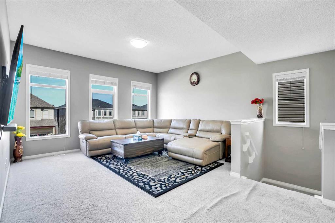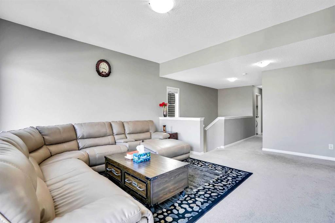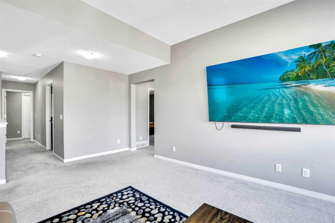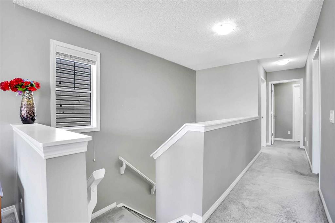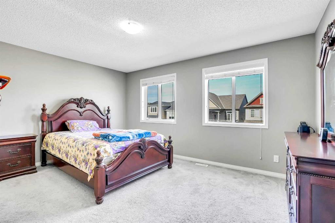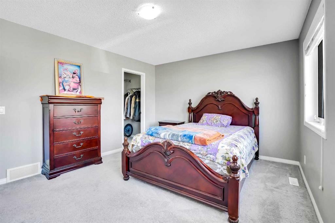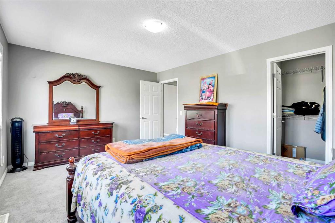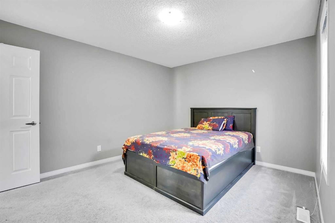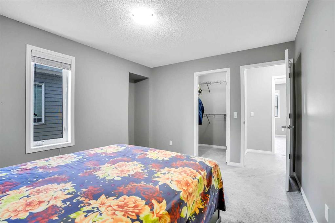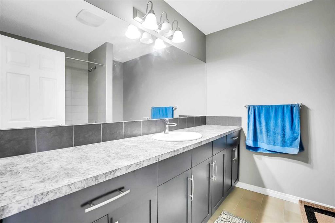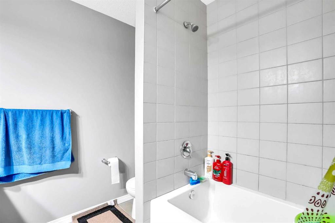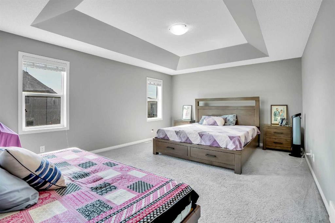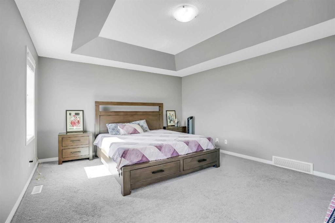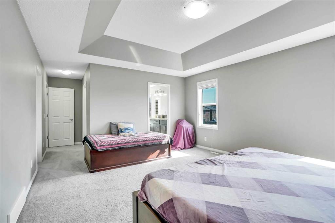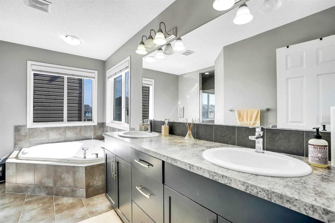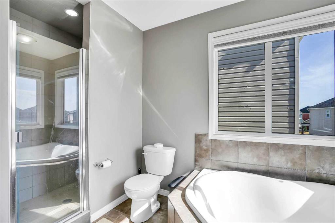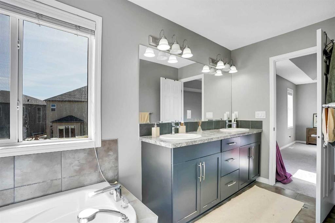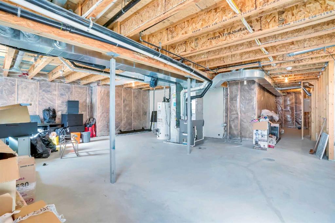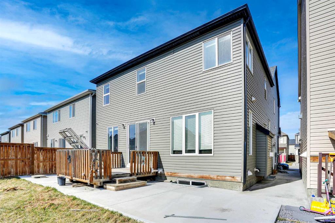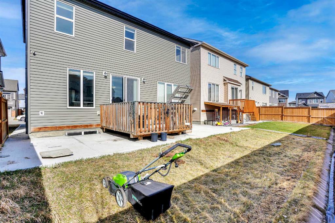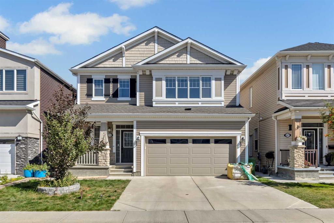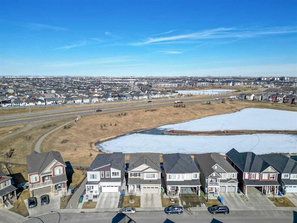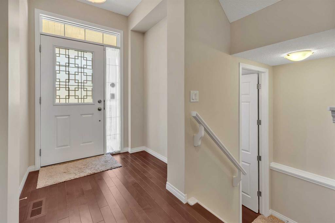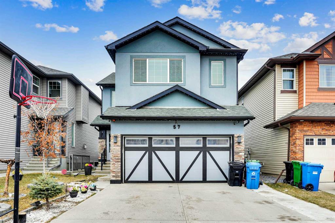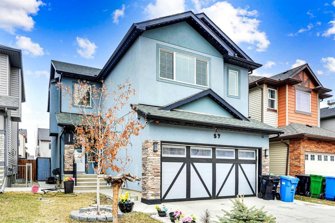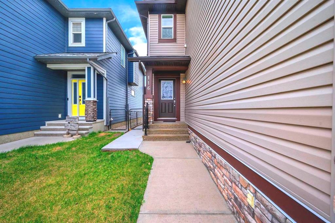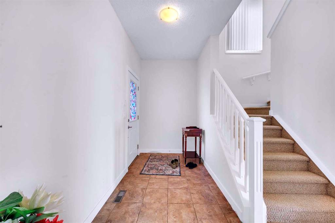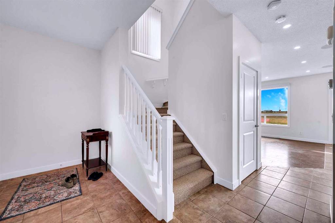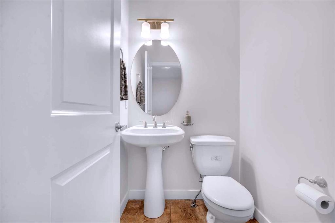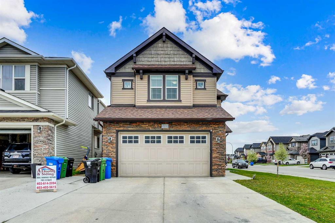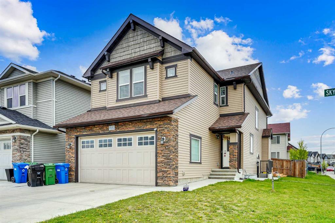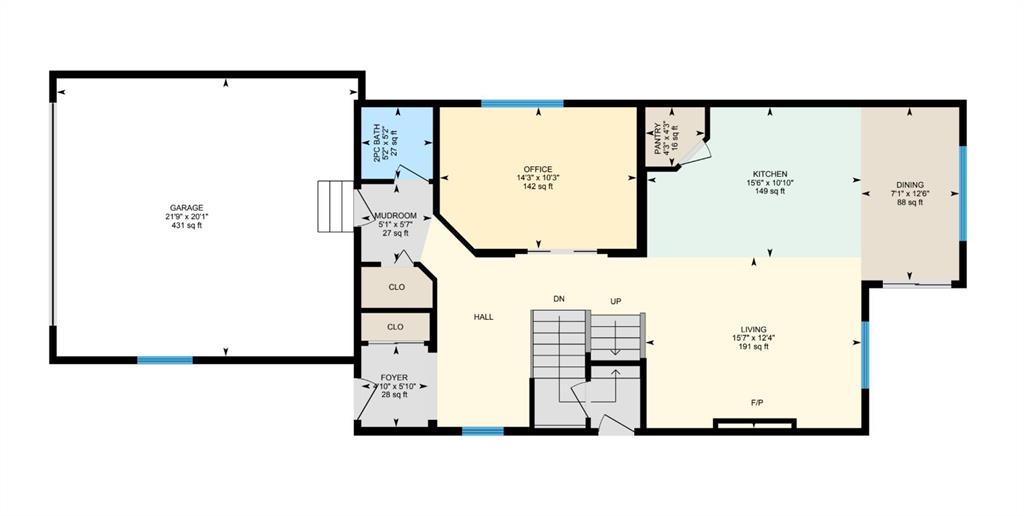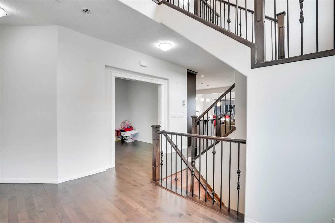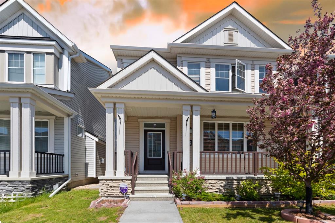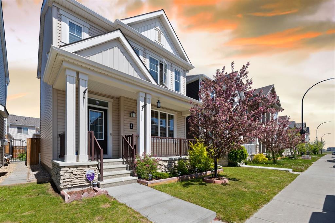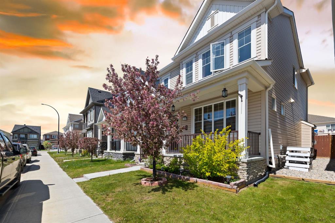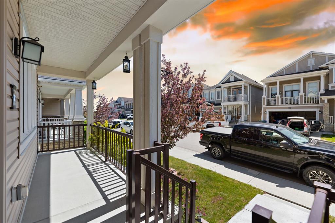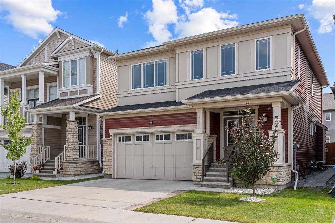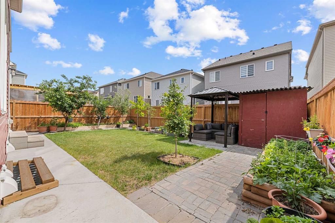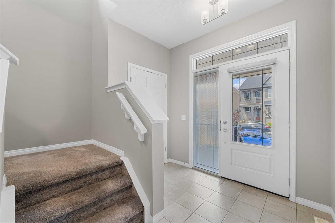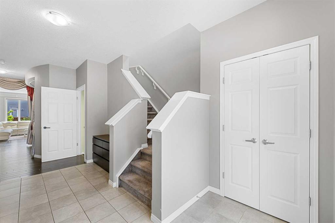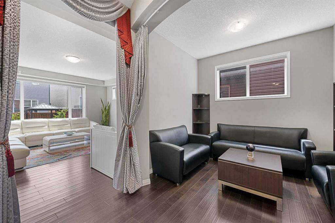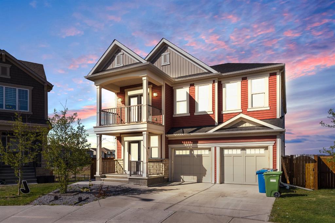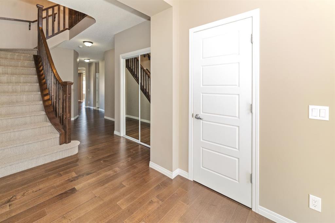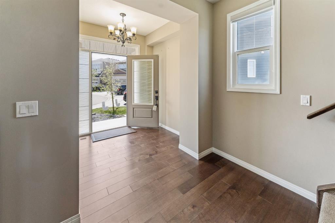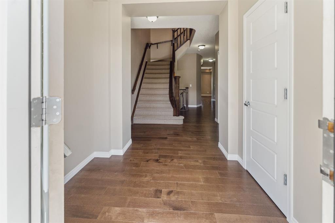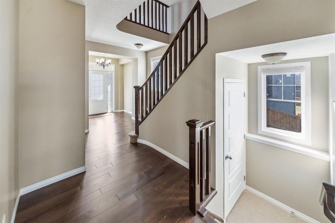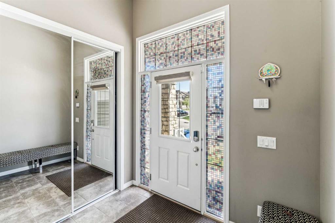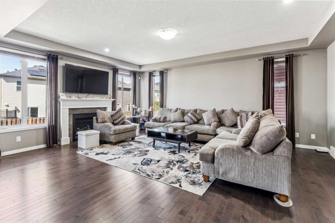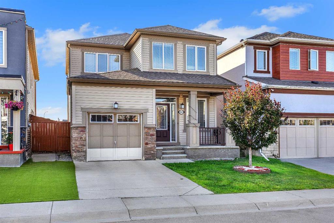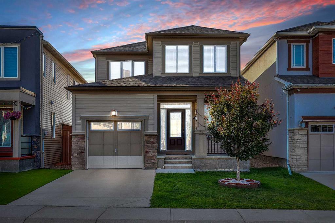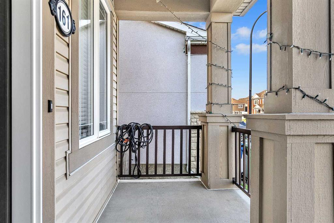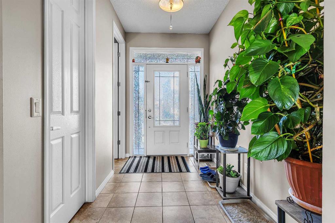76 Cityscape Grove NE
Calgary T3N 0M7
MLS® Number: A2211412
$ 774,900
3
BEDROOMS
2 + 1
BATHROOMS
2,493
SQUARE FEET
2014
YEAR BUILT
Welcome to this beautiful home located in Cityscape. Boasting 3 spacious bedrooms upstairs and big Bonus room. The Master bedroom boasts a spa like 5 piece en-suite with soaker tub, his & her spacious walk in closet. Open concept main floor with spacious living room with gas fire place, a den/office and 2pc bath. The kitchen is complete with stainless steel appliances and a large island. Undeveloped basement .SEPARATE Side Entrance. Priced for quick sale.
| COMMUNITY | Cityscape |
| PROPERTY TYPE | Detached |
| BUILDING TYPE | House |
| STYLE | 2 Storey |
| YEAR BUILT | 2014 |
| SQUARE FOOTAGE | 2,493 |
| BEDROOMS | 3 |
| BATHROOMS | 3.00 |
| BASEMENT | Separate/Exterior Entry, Full, Unfinished |
| AMENITIES | |
| APPLIANCES | Dishwasher, Dryer, Electric Stove, Range Hood, Refrigerator, Washer |
| COOLING | None |
| FIREPLACE | Gas |
| FLOORING | Carpet, Linoleum |
| HEATING | Fireplace(s), Forced Air |
| LAUNDRY | Upper Level |
| LOT FEATURES | Landscaped, Rectangular Lot |
| PARKING | Double Garage Attached |
| RESTRICTIONS | None Known |
| ROOF | Asphalt Shingle |
| TITLE | Fee Simple |
| BROKER | Century 21 Bravo Realty |
| ROOMS | DIMENSIONS (m) | LEVEL |
|---|---|---|
| Storage | 5`0" x 6`6" | Basement |
| Other | 19`8" x 43`7" | Basement |
| 2pc Bathroom | 5`6" x 5`3" | Main |
| Den | 10`1" x 9`9" | Main |
| Dining Room | 7`7" x 13`9" | Main |
| Foyer | 7`10" x 11`1" | Main |
| Kitchen | 9`7" x 13`9" | Main |
| Living Room | 13`2" x 19`3" | Main |
| Mud Room | 4`4" x 4`1" | Main |
| Pantry | 3`10" x 3`11" | Main |
| 4pc Bathroom | 8`1" x 8`1" | Upper |
| 5pc Ensuite bath | 12`10" x 11`6" | Upper |
| Bedroom | 15`2" x 11`11" | Upper |
| Bedroom | 11`1" x 13`3" | Upper |
| Bonus Room | 15`1" x 19`0" | Upper |
| Laundry | 5`4" x 7`5" | Upper |
| Bedroom - Primary | 24`11" x 13`10" | Upper |
| Walk-In Closet | 7`1" x 4`8" | Upper |
| Walk-In Closet | 8`1" x 4`10" | Upper |
| Walk-In Closet | 4`7" x 4`7" | Upper |
| Walk-In Closet | 4`6" x 4`7" | Upper |

