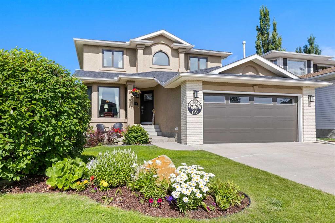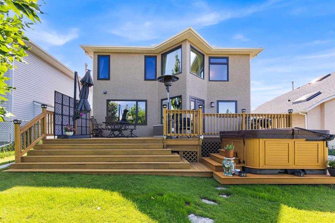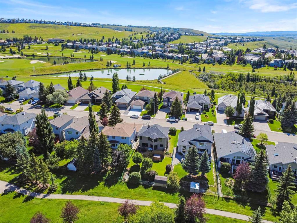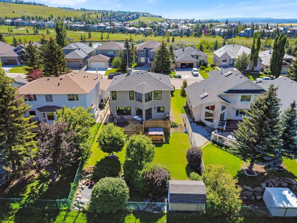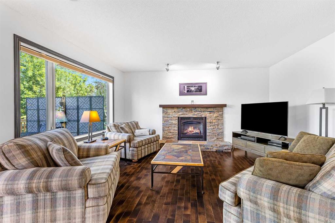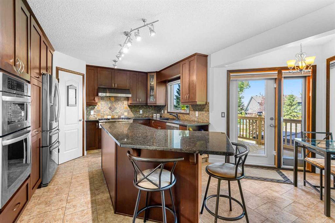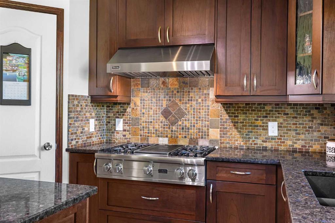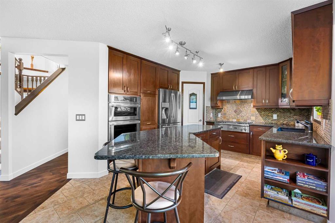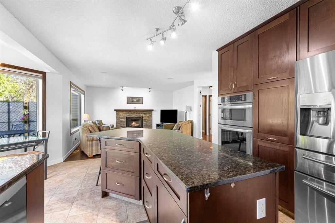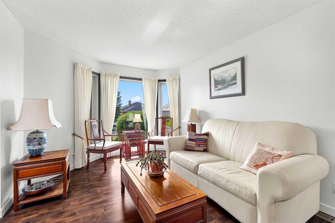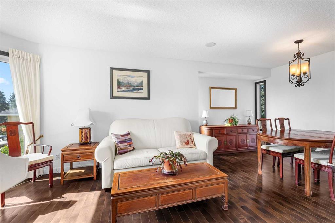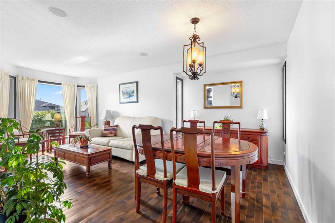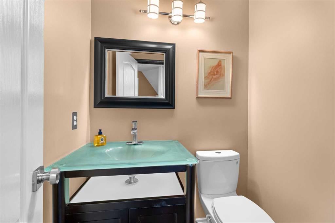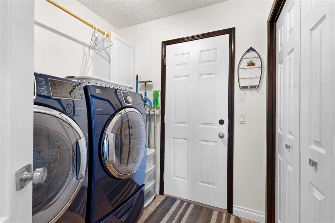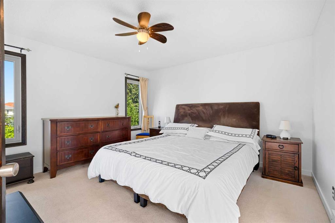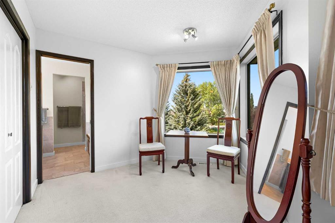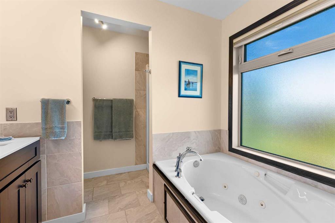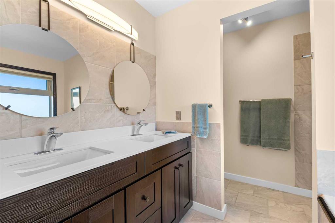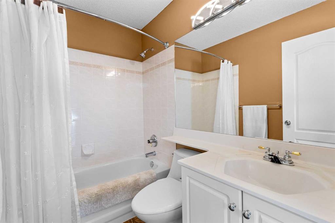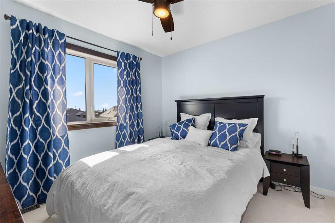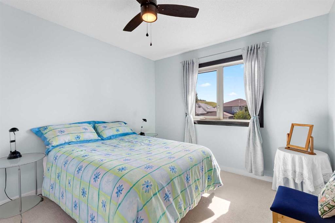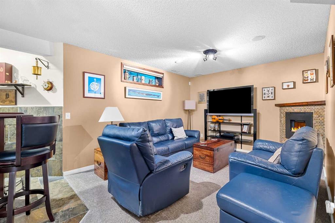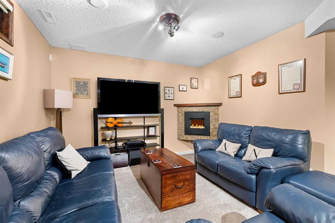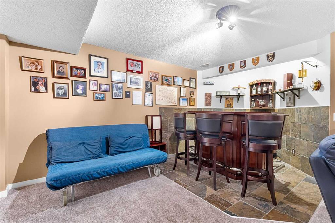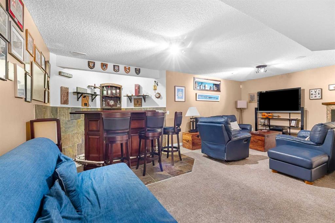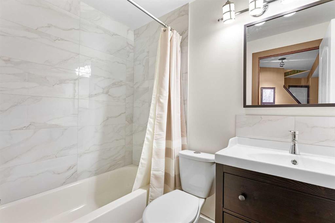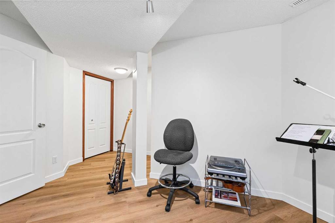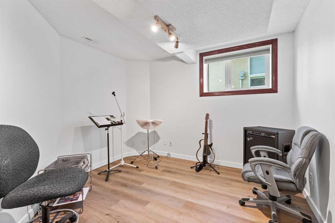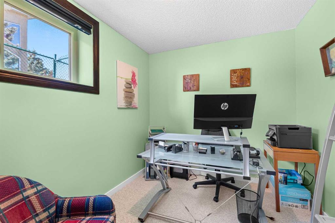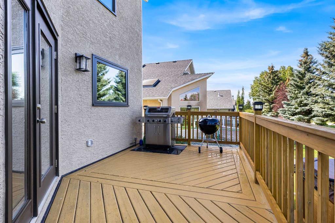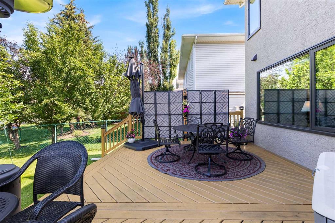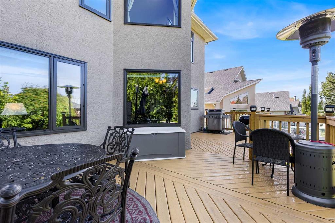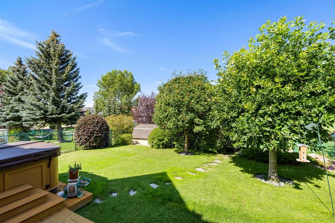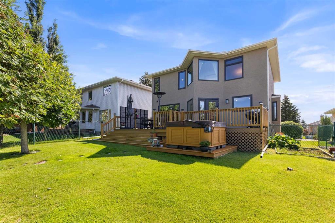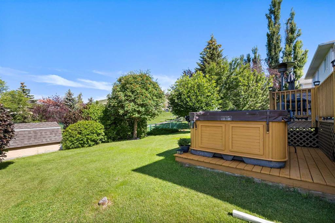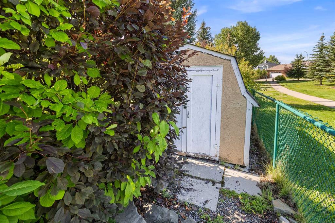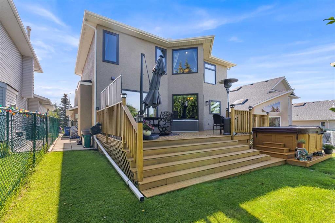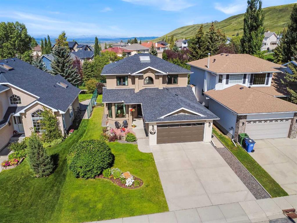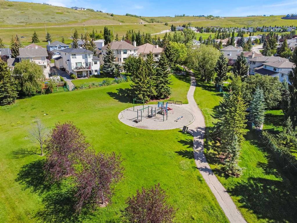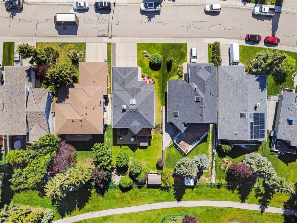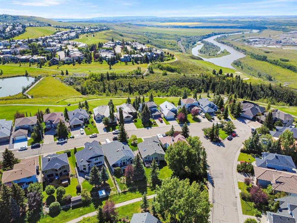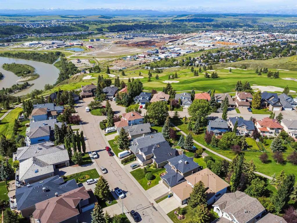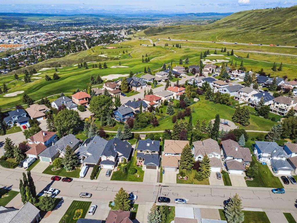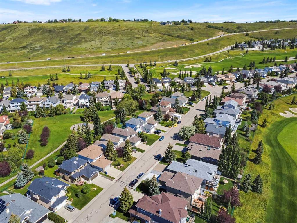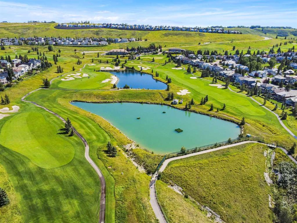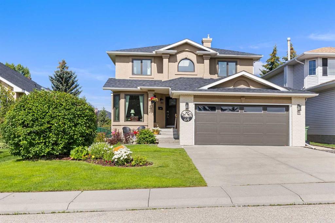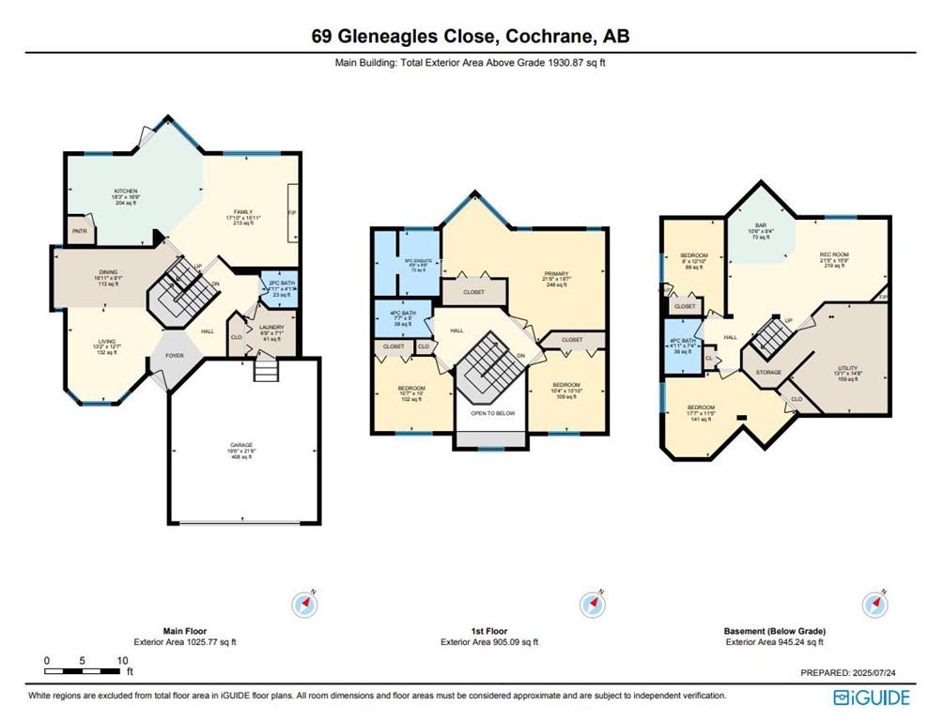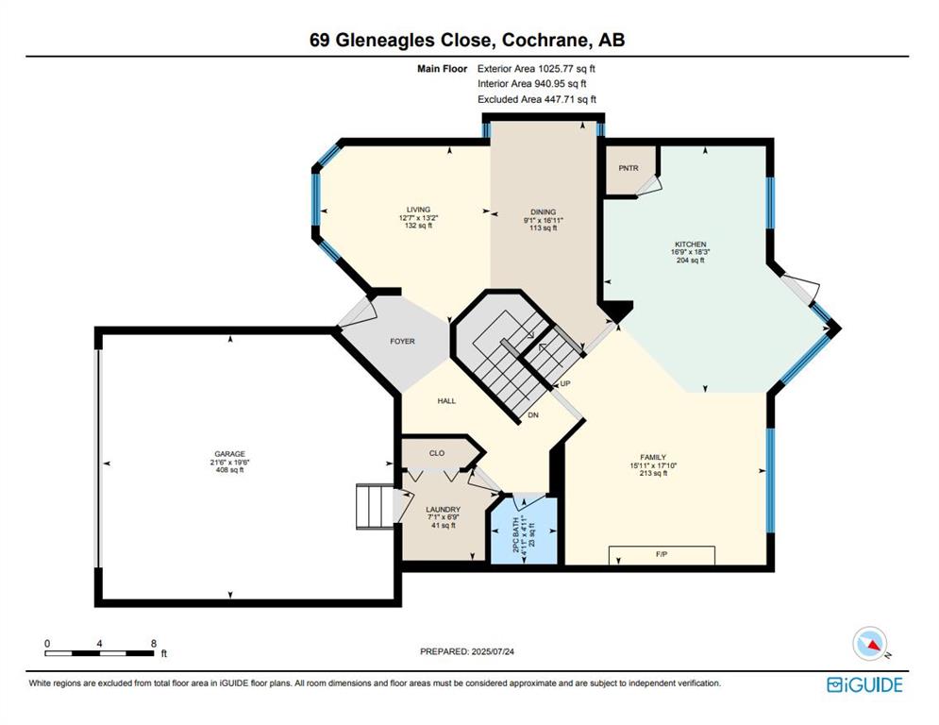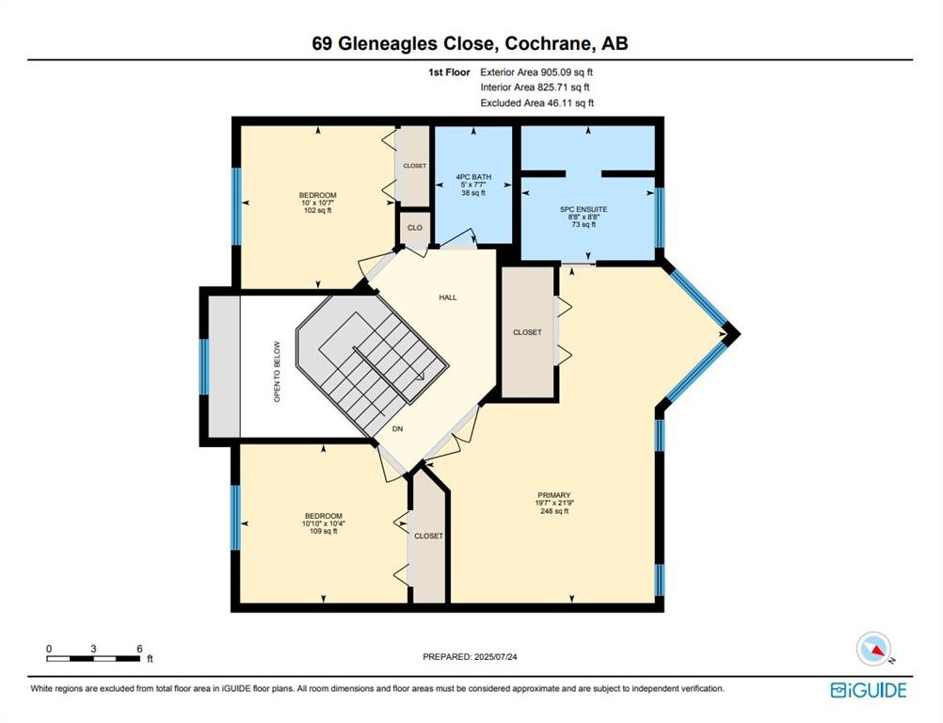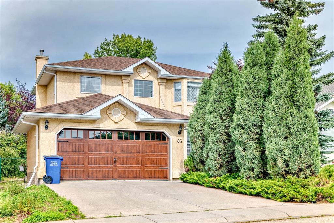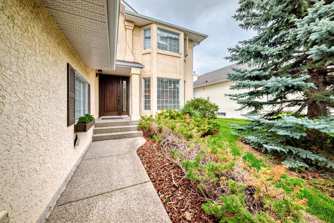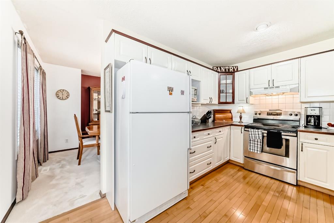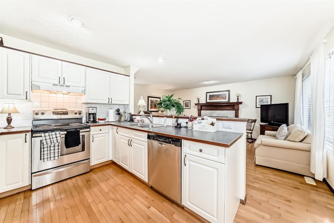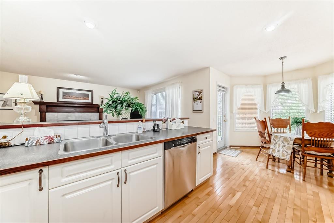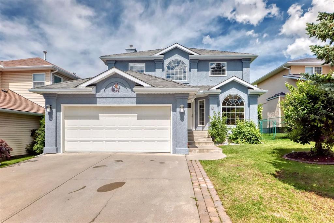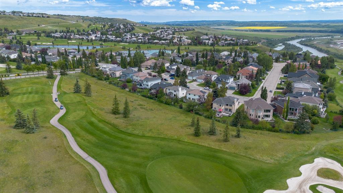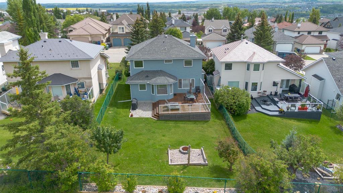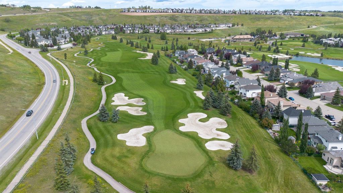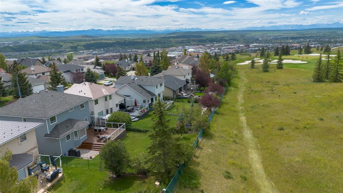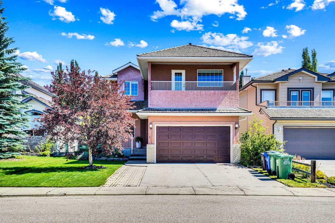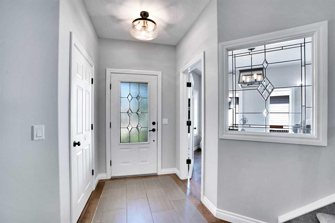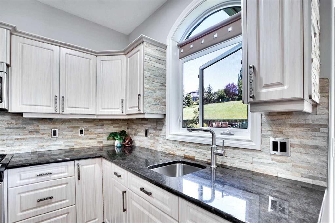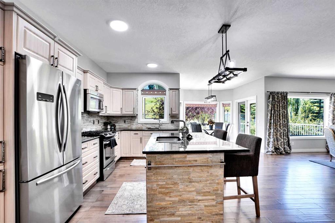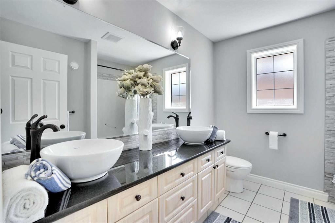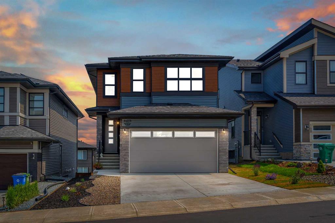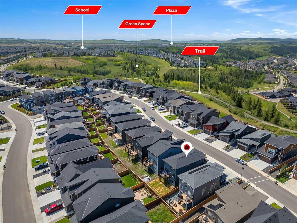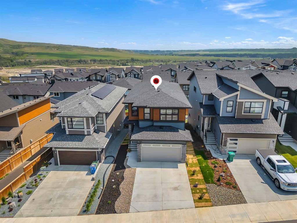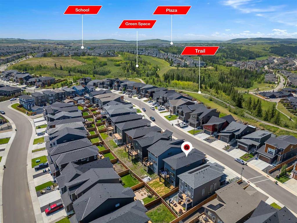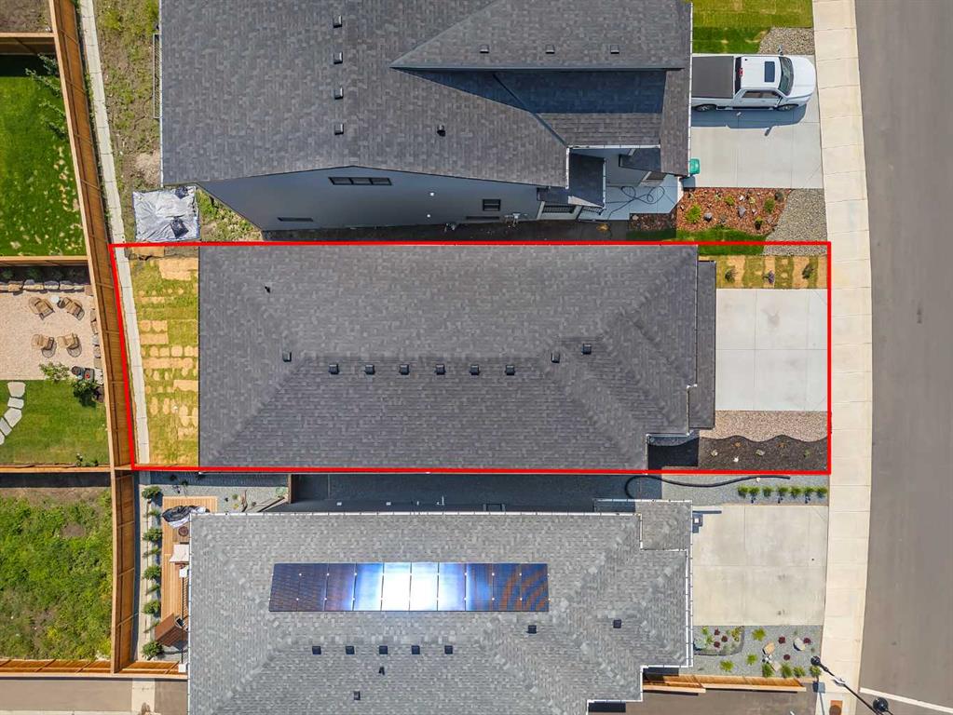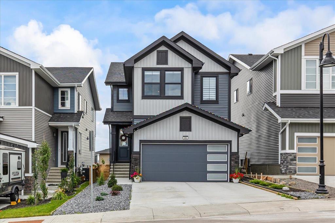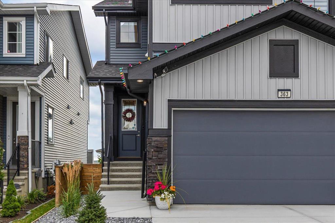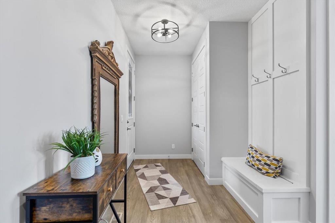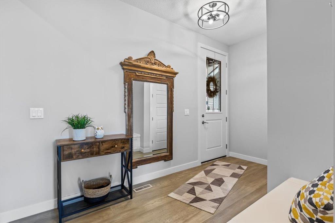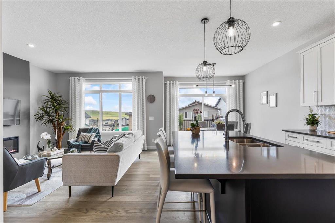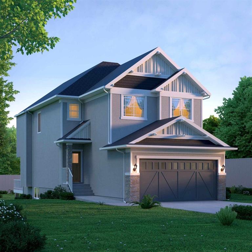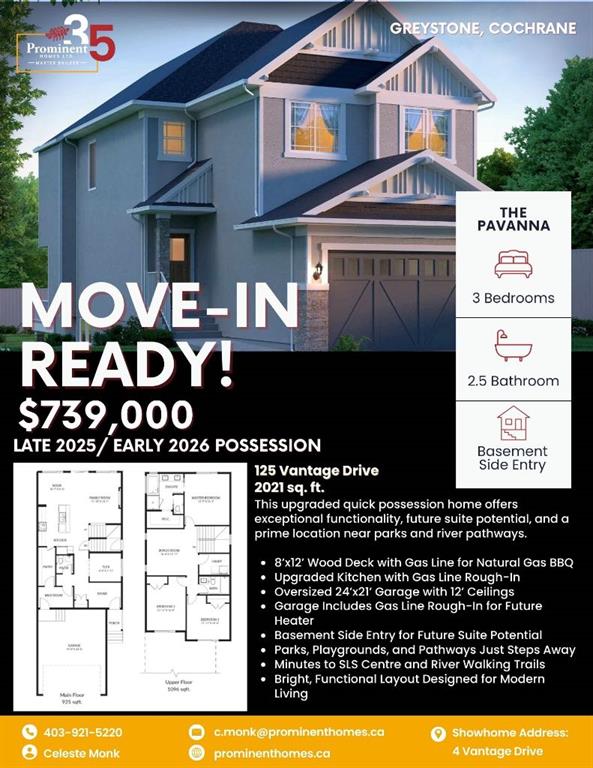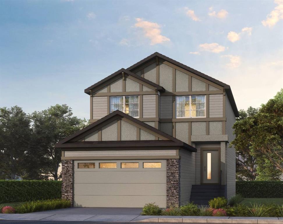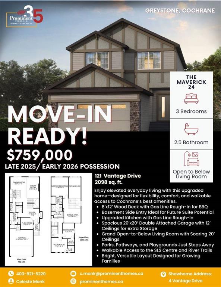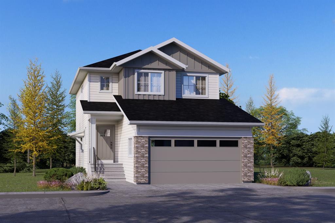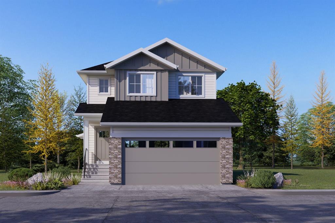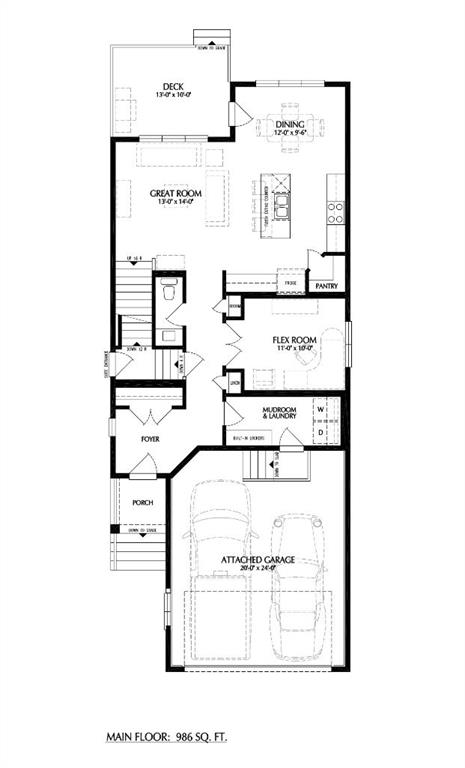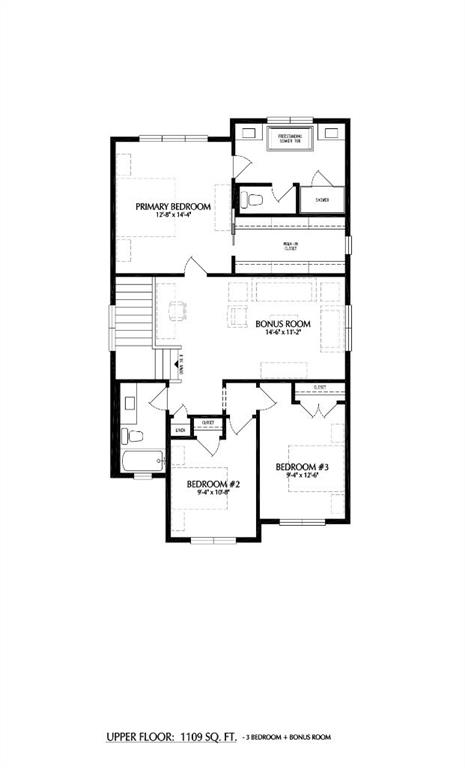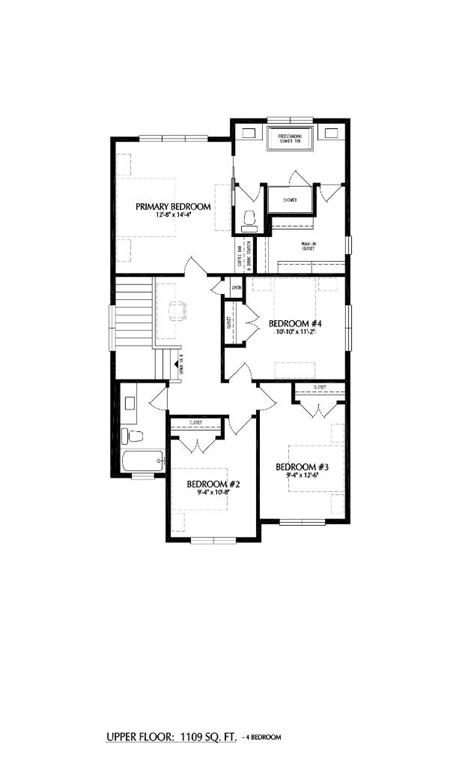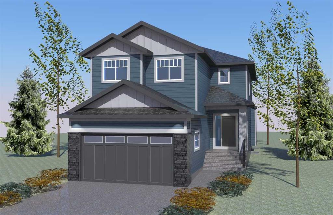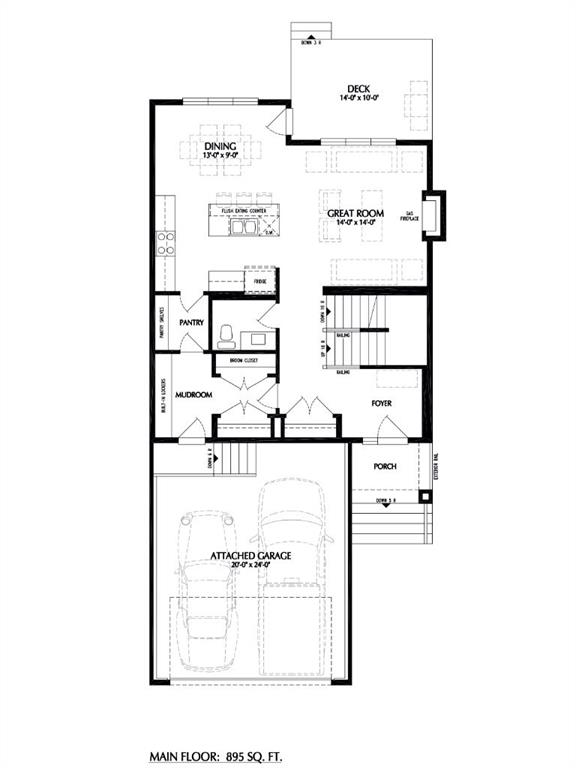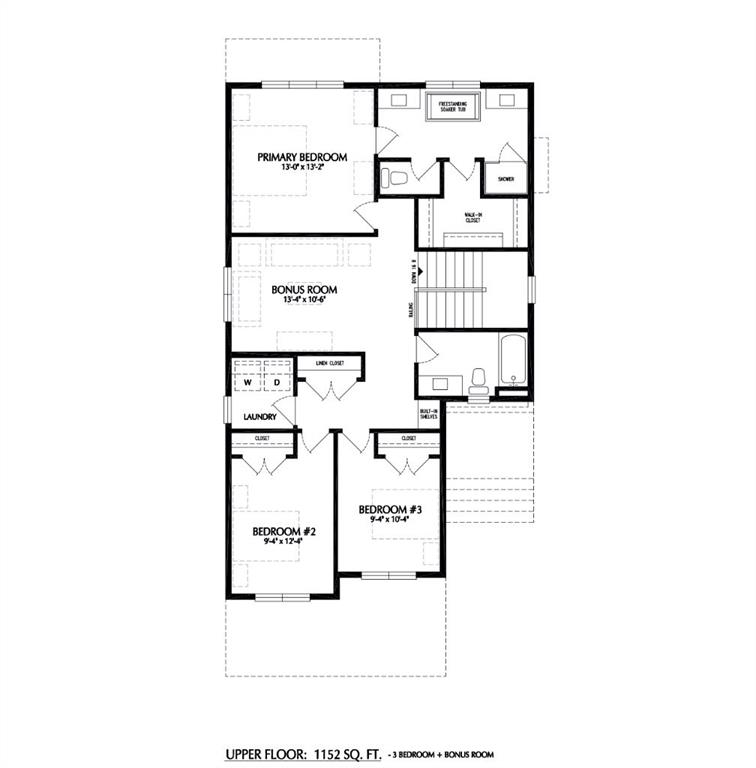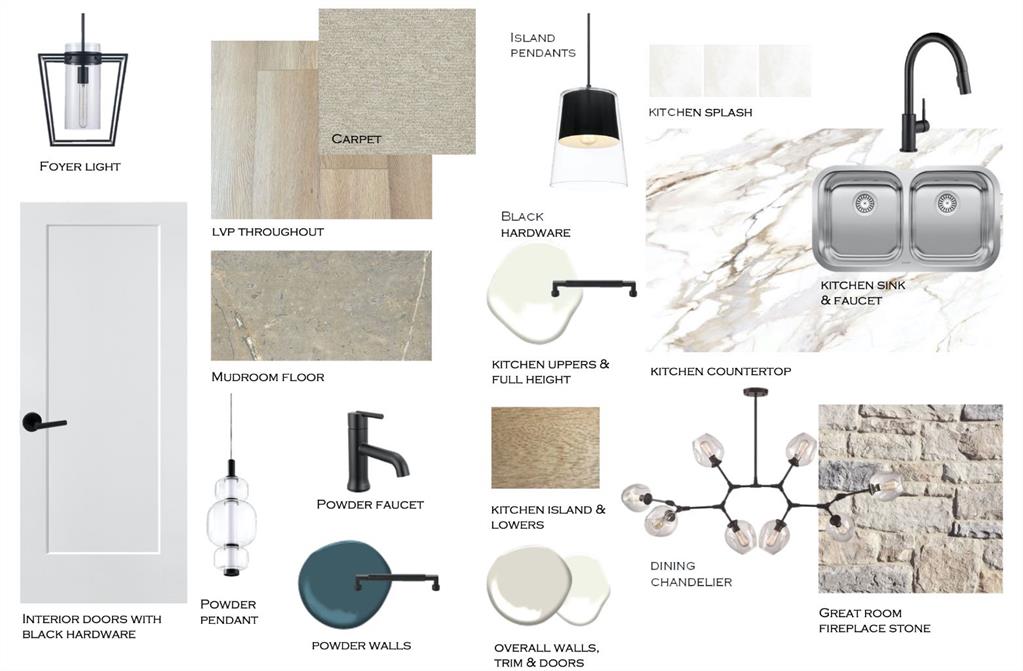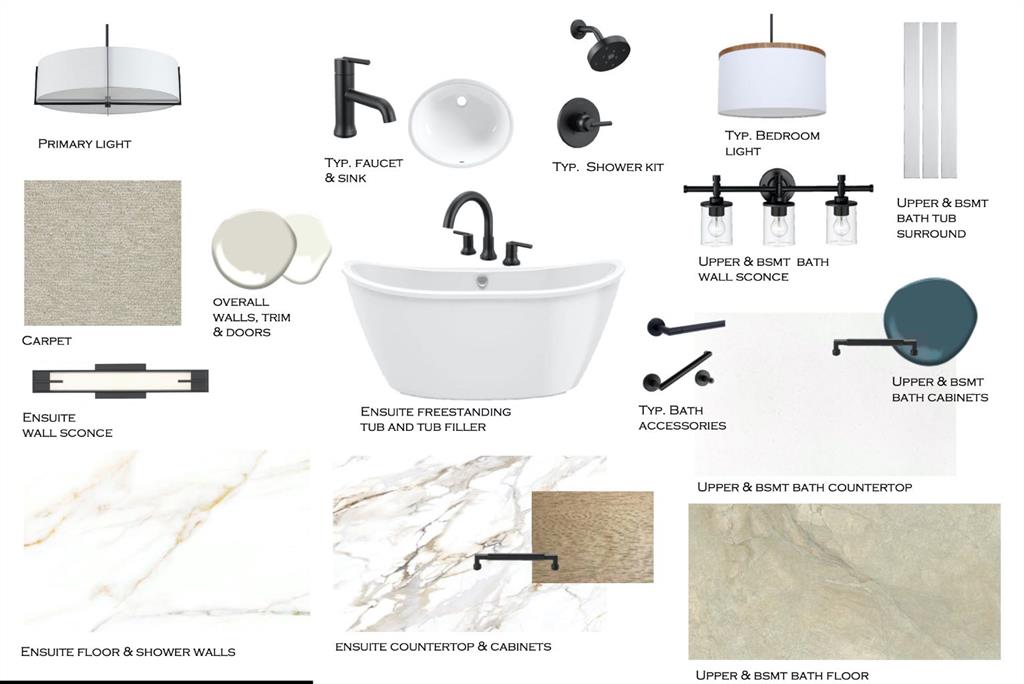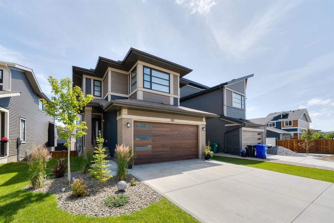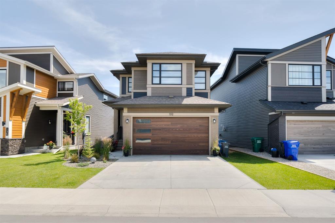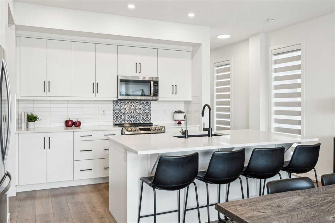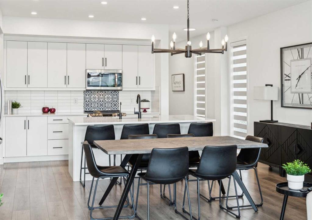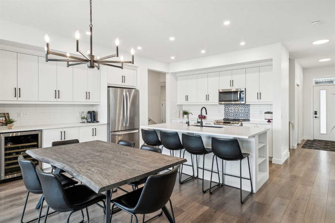69 Gleneagles Close
Cochrane T4C 1N8
MLS® Number: A2242980
$ 850,000
5
BEDROOMS
3 + 1
BATHROOMS
1,931
SQUARE FEET
1996
YEAR BUILT
Welcome to this stunning custom-built Beattie home in Gleneagles — where lifestyle meets location. With a West facing Yard, Backing directly onto a quiet playground and lush green space, this fully developed 5-bedroom, 3.5-bathroom home is designed for families who love to live, play, and entertain. Plus those magical sunsets and mountain views! The main floor boasts a gorgeous renovation with a gourmet Viking Professional gas range, Built-in Oven and Microwave, extended kitchen, new fireplace, rich flooring, and a spacious family room that soaks in views of the park. Don't for get the stunning Hunter Douglas window coverings! A formal dining and living area add elegance, while built-in speakers throughout the home create the perfect vibe for any occasion. New Baseboards and Interior Paint (2025) Retreat upstairs to your expansive primary suite with a private sitting area and mountain views. The basement features a massive rec room, games area, and 2 additional bedrooms (currently used as an and office and music room)— including a newly renovated bathroom. (2025) Enjoy summers relaxing outside, host BBQs on the deck with natural gas hookup, and admire your beautifully landscaped terraced backyard with a barn-style Stucco shed and container garden. Open the back gate directly onto Wearmouth Park for kids or grandkids! Major upgrades include new triple-glazed windows & doors (2023)with transferrable warranty!, high-efficiency furnace (2022), elastomeric exterior paint (2023), new insulated garage door, and more. Hot tub refurbished July 2025! All of this steps from The Great Trail — 40+ kms of biking and walking bliss. This one checks all the boxes!
| COMMUNITY | GlenEagles |
| PROPERTY TYPE | Detached |
| BUILDING TYPE | House |
| STYLE | 2 Storey |
| YEAR BUILT | 1996 |
| SQUARE FOOTAGE | 1,931 |
| BEDROOMS | 5 |
| BATHROOMS | 4.00 |
| BASEMENT | Finished, Full |
| AMENITIES | |
| APPLIANCES | Dishwasher, Double Oven, Dryer, Garage Control(s), Gas Cooktop, Range Hood, Refrigerator, Washer |
| COOLING | None |
| FIREPLACE | Electric, Gas |
| FLOORING | Carpet, Hardwood, Tile |
| HEATING | Forced Air, Natural Gas |
| LAUNDRY | Laundry Room, Main Level |
| LOT FEATURES | Back Yard, Backs on to Park/Green Space, Cul-De-Sac, Few Trees, Garden, Landscaped, Lawn, Level, No Neighbours Behind, Private, Rectangular Lot, Street Lighting |
| PARKING | Double Garage Attached, Oversized |
| RESTRICTIONS | Restrictive Covenant, Utility Right Of Way |
| ROOF | Asphalt Shingle |
| TITLE | Fee Simple |
| BROKER | RE/MAX iRealty Innovations |
| ROOMS | DIMENSIONS (m) | LEVEL |
|---|---|---|
| 4pc Bathroom | 4`11" x 7`4" | Basement |
| Other | 10`6" x 9`4" | Basement |
| Bedroom | 17`7" x 11`5" | Basement |
| Game Room | 21`5" x 15`9" | Basement |
| Furnace/Utility Room | 13`1" x 14`8" | Basement |
| 2pc Bathroom | 4`11" x 4`11" | Main |
| Dining Room | 16`11" x 9`1" | Main |
| Family Room | 17`10" x 15`11" | Main |
| Kitchen | 18`3" x 16`9" | Main |
| Laundry | 6`9" x 7`1" | Main |
| Living Room | 13`2" x 12`7" | Main |
| 4pc Bathroom | 7`7" x 5`0" | Second |
| 5pc Ensuite bath | 8`8" x 8`8" | Second |
| Bedroom | 10`4" x 10`10" | Second |
| Bedroom | 10`7" x 10`0" | Second |
| Bedroom - Primary | 21`9" x 19`7" | Second |
| Bedroom | 8`0" x 12`10" | Second |

