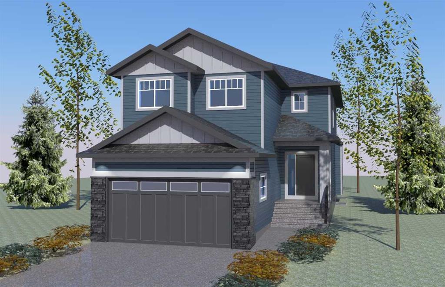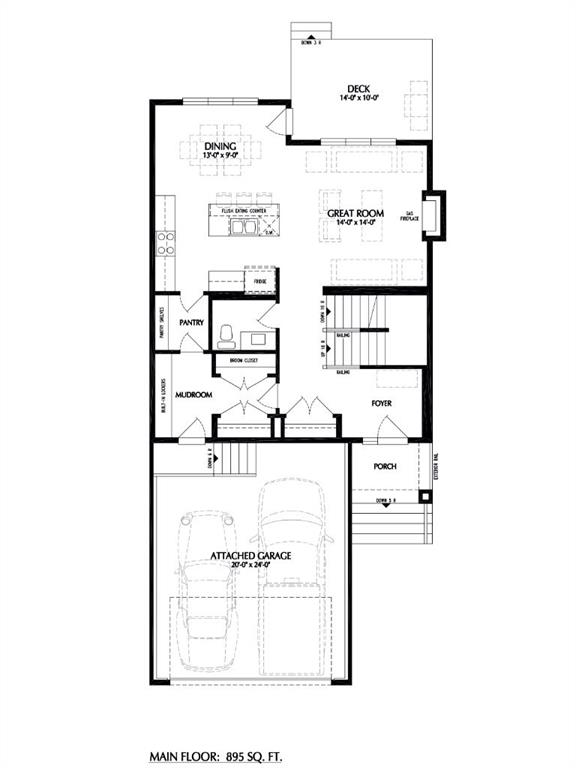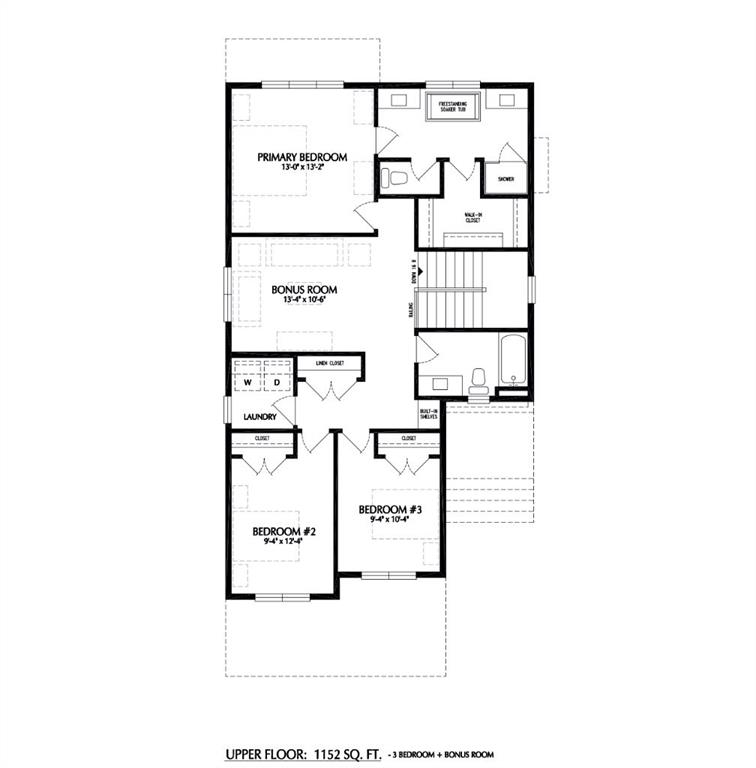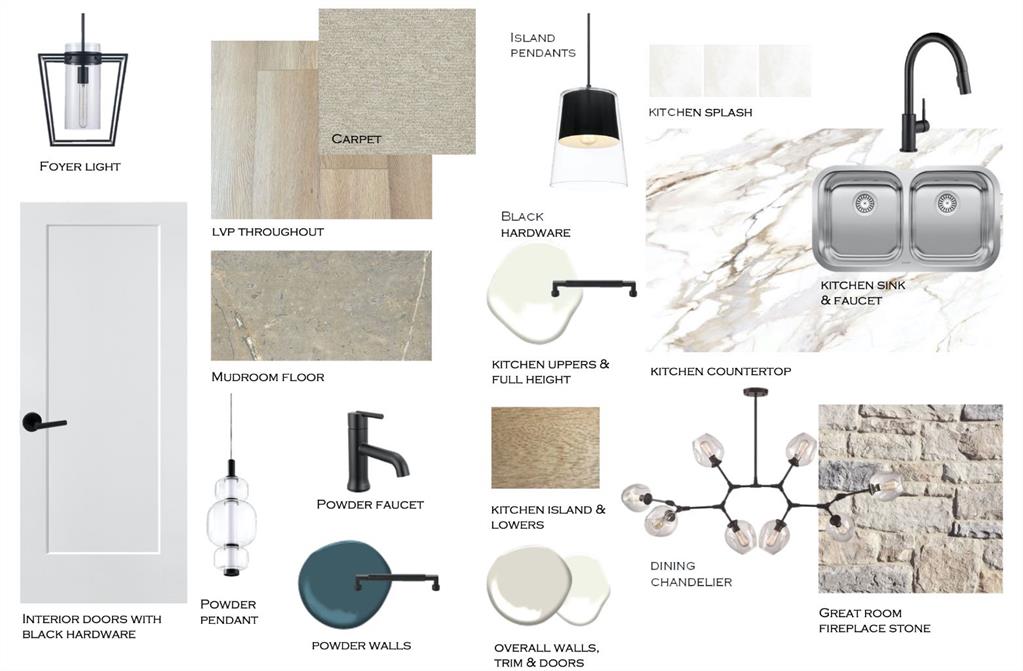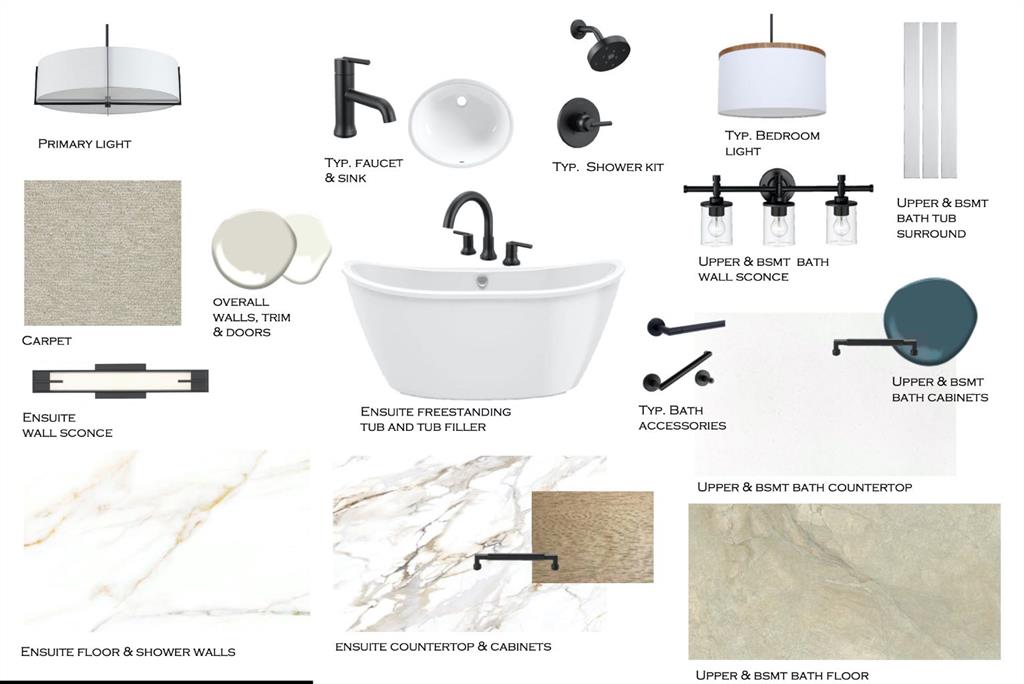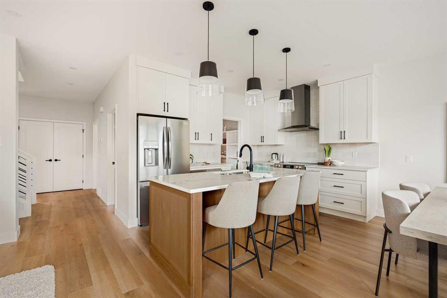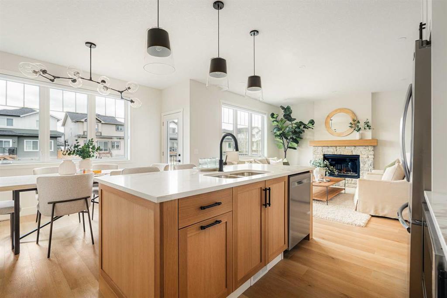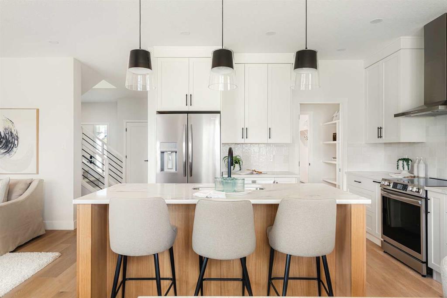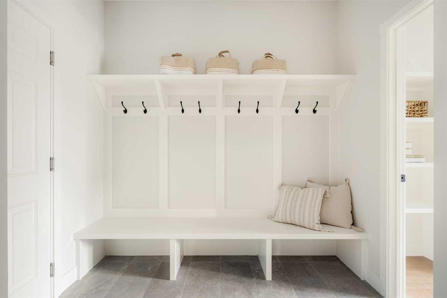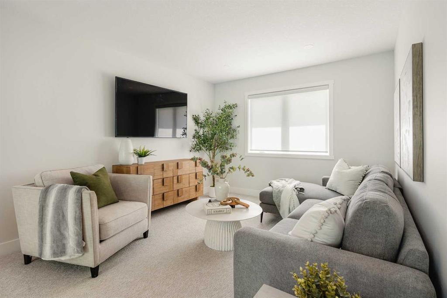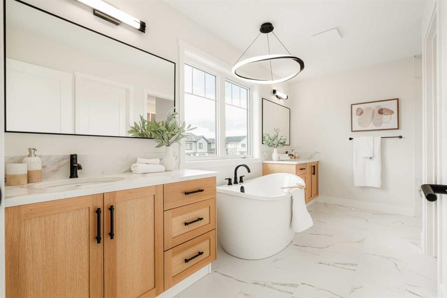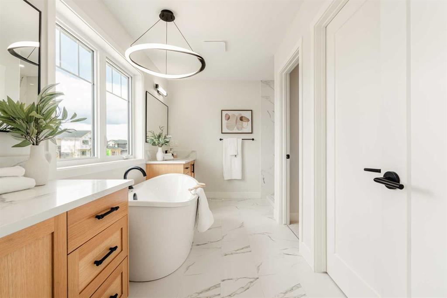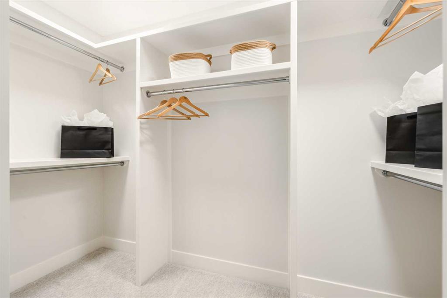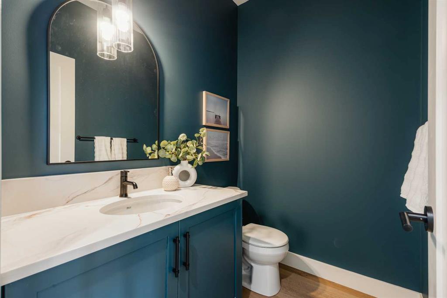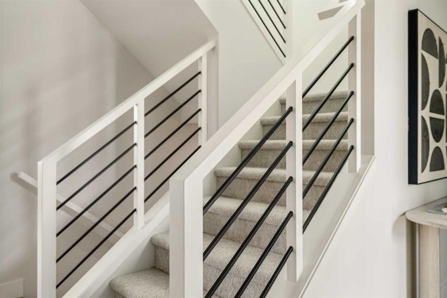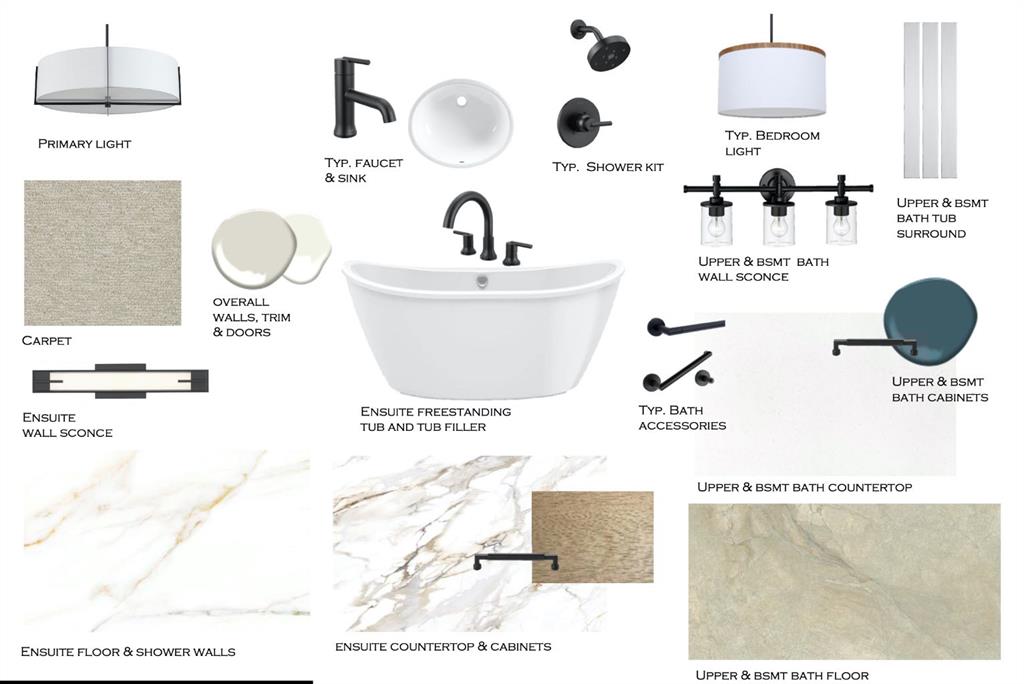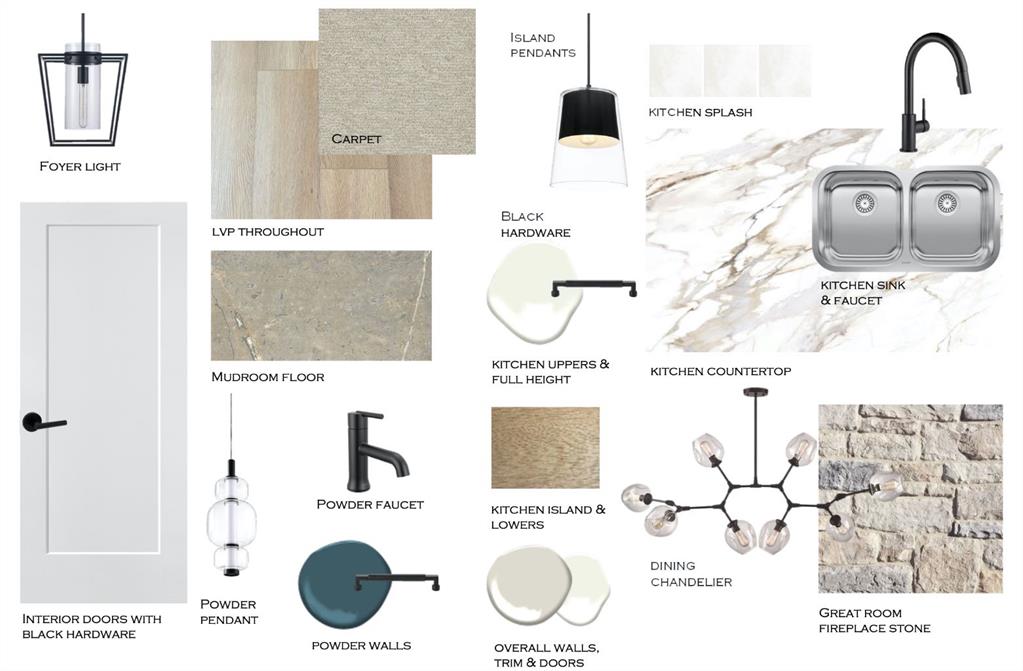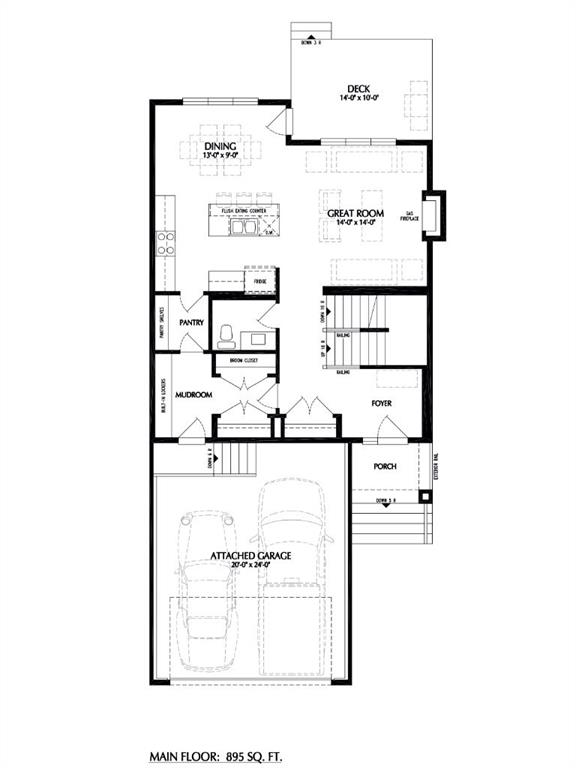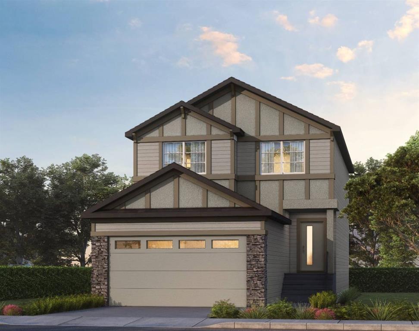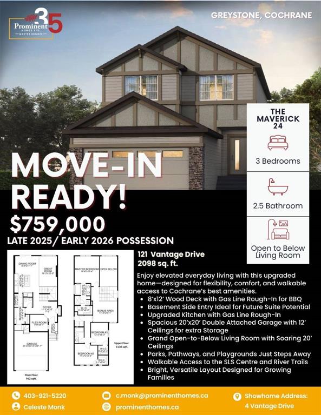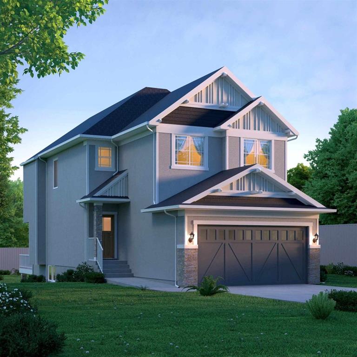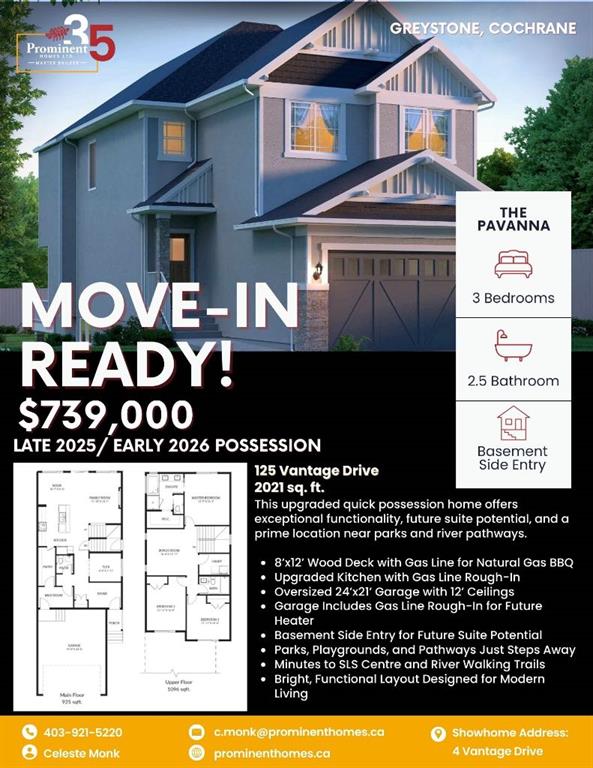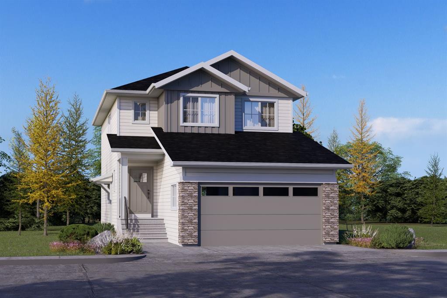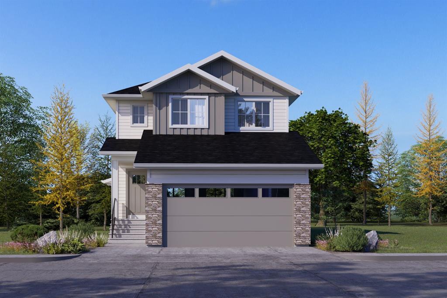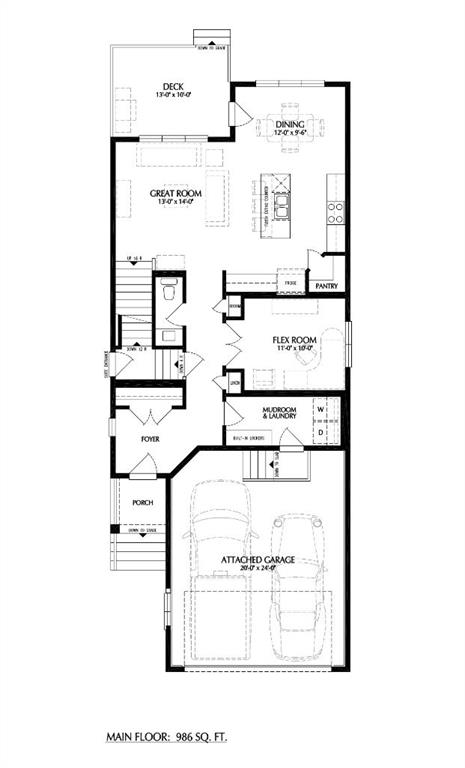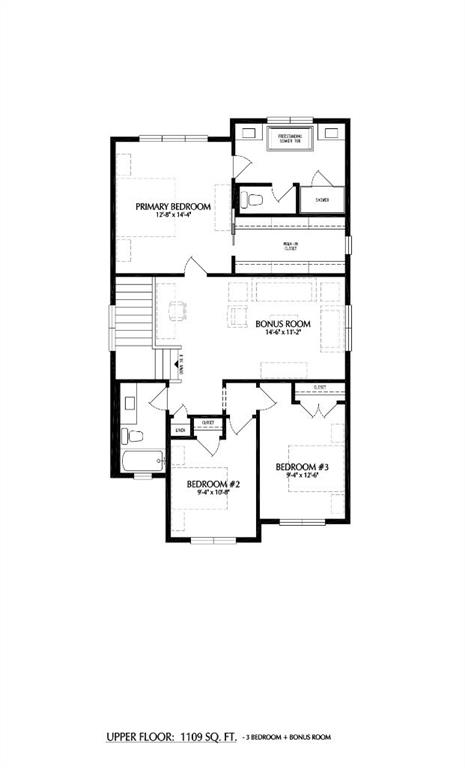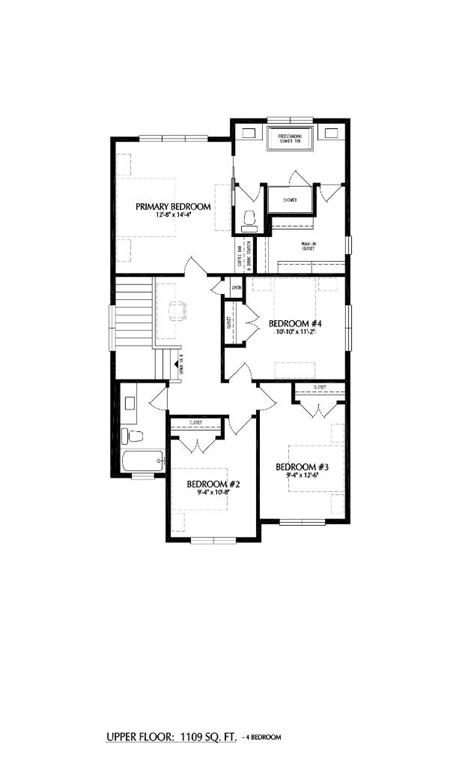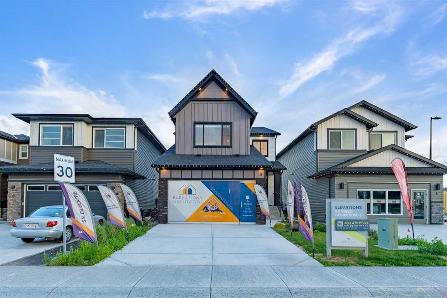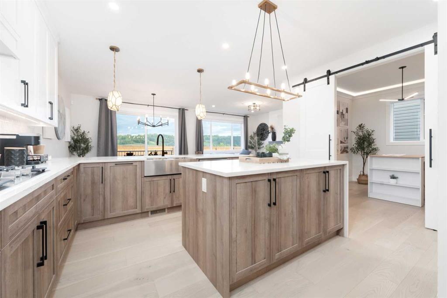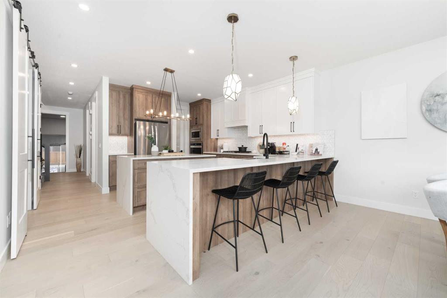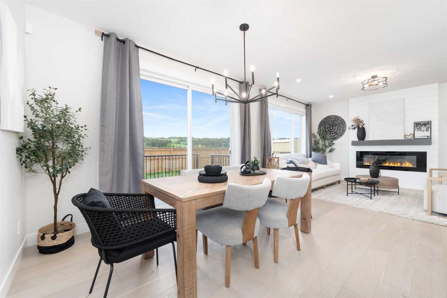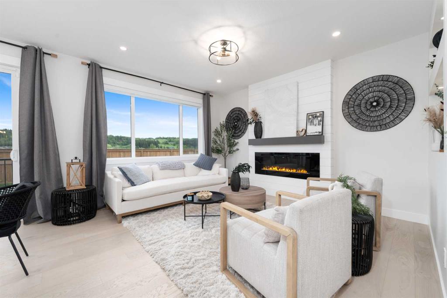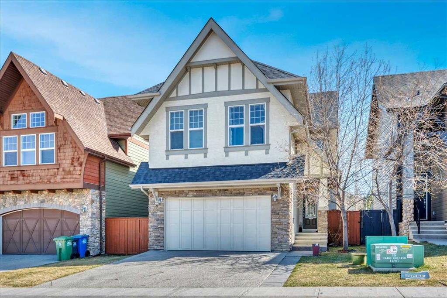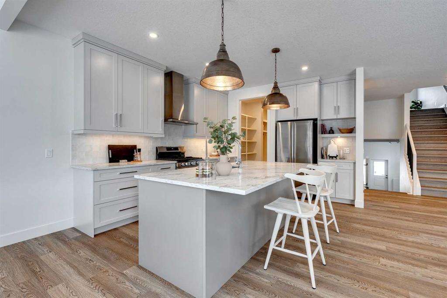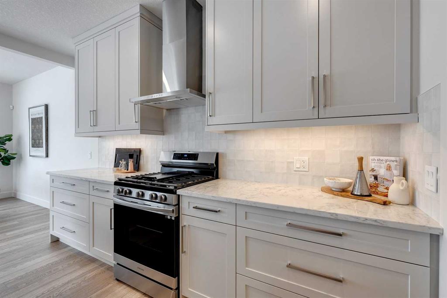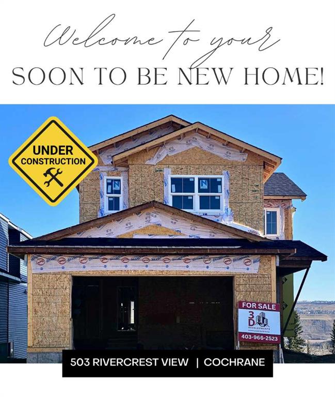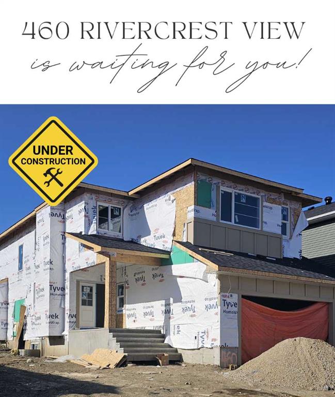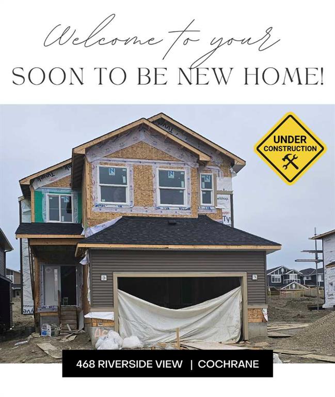124 Quartz Crescent
Cochrane T4C3C2
MLS® Number: A2192472
$ 859,000
3
BEDROOMS
2 + 1
BATHROOMS
2,047
SQUARE FEET
2025
YEAR BUILT
Step into luxury with this stunning two-story 2047 sqft, 3 bedroom home called the Manchester! This Current Showhome Could Be Yours! Masterfully crafted by R Space Builders, who pride themselves on building quality homes that will stand the test of time and provide a home base your family can always count on to be your safe place. Located in Greystone, one of Cochrane's newest communities with the so much to offer. From parks and pathways that are right on the bow river and beautiful scenery. From world class pickleball courts and ball diamonds, this community continues to impress on all the amenities it delivers. Spray Lakes Community Recreation center is just steps away, as well as a soon to be Finished COOP. At R Space Builders, we build our homes using quality materials and the best practice installation methods. This home is the epitome of that featuring soaring 9' ceilings that enhance the sense of space, and elegance. The Floorplan is open concept providing the perfect balance of form a function. Entering the home your greeted in a well sized foyer with a view through to the kitchen. You enter the open living room and kitchen area to bright natural light and warm wood features. The kitchen is well laid out bringing sophistication to the home while delivering ample function. With upgraded solid cabinetry, quartz Counter tops, Upgraded appliances including a built in microwave, range hood and French door fridge. The Walk through pantry to mudroom is the ideal function every family needs. The level of finish throughout this home is designed to deliver upscale living for the best value. Including recessed lighting, Luxury Vinyl plank flooring, built in wood closet shelving, and knock down ceilings. The large living room features a large window as well a beautiful gas fire place with lovely wood mantle and stone accents. Located on the second floor, the spacious central bonus room offers an ideal space for family activities, a media center, or a home office. Its open design provides versatility and plenty of room for customization. The Primary suite is large and well appointed with large windows overlooking the greenspace pathway. The Ensuite bath is grand and upscale with two sinks, a free standing tub, water closet and stand up tile shower. From the bathroom you enter the large primary walk in closet with extensive built in wood shelving. The second and third bedrooms are also upstairs, both being well sized for guests or kids to stretch out in. The Upstairs laundry room, rounds out this wonderful second floor. Equipped with a 200-amp panel, this home is ready for any upgrades, including a future EV charger or hot tub. This home is roughed in for future Solar Power should the buyer choose. Enjoy direct access to scenic walking and biking trails, as this home backs onto a beautiful pathway—offering additional privacy and a peaceful outdoor retreat.
| COMMUNITY | Greystone |
| PROPERTY TYPE | Detached |
| BUILDING TYPE | House |
| STYLE | 2 Storey |
| YEAR BUILT | 2025 |
| SQUARE FOOTAGE | 2,047 |
| BEDROOMS | 3 |
| BATHROOMS | 3.00 |
| BASEMENT | Full, Unfinished |
| AMENITIES | |
| APPLIANCES | Dishwasher, Electric Stove, Microwave, Range Hood, Refrigerator |
| COOLING | None |
| FIREPLACE | Gas, Living Room |
| FLOORING | Carpet, Tile, Vinyl Plank |
| HEATING | Forced Air |
| LAUNDRY | Laundry Room, Upper Level |
| LOT FEATURES | Back Yard, Backs on to Park/Green Space, Front Yard, Rectangular Lot |
| PARKING | Double Garage Attached |
| RESTRICTIONS | None Known |
| ROOF | Asphalt Shingle |
| TITLE | Fee Simple |
| BROKER | CIR Realty |
| ROOMS | DIMENSIONS (m) | LEVEL |
|---|---|---|
| Great Room | 14`0" x 14`0" | Main |
| Dining Room | 13`0" x 9`0" | Main |
| Kitchen | 15`4" x 14`0" | Main |
| Mud Room | 9`2" x 12`0" | Main |
| 2pc Bathroom | Main | |
| Bedroom - Primary | 13`0" x 13`2" | Suite |
| Bedroom | 9`4" x 12`4" | Upper |
| Bedroom | 9`4" x 10`4" | Upper |
| Bonus Room | 13`4" x 10`6" | Upper |
| 5pc Ensuite bath | Upper | |
| 4pc Bathroom | Upper |

