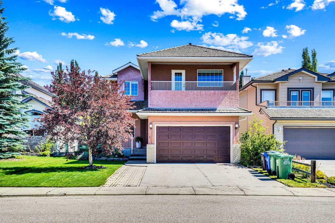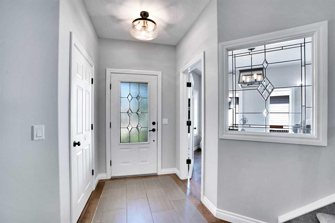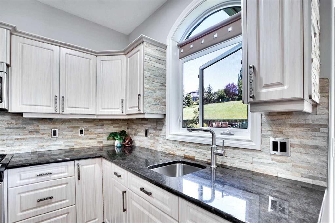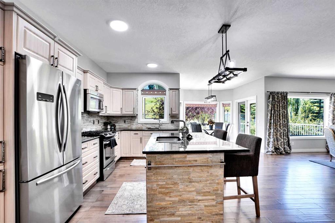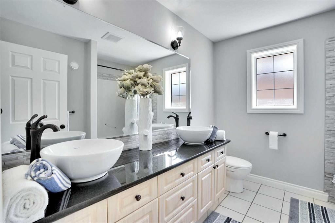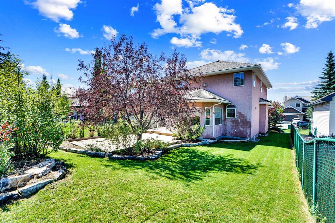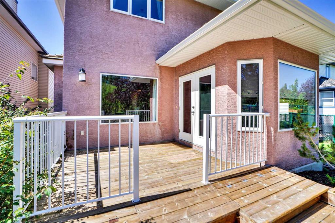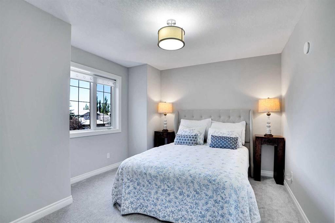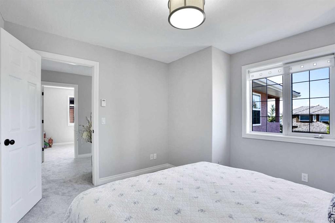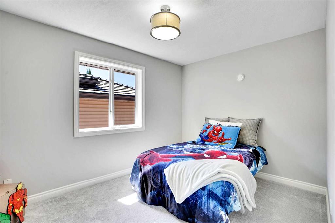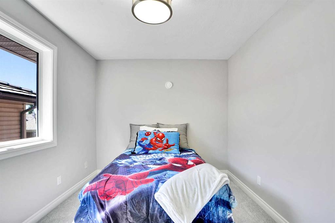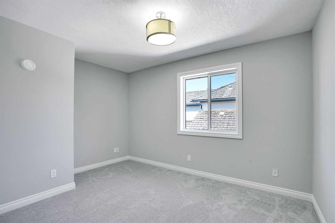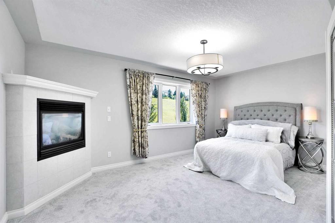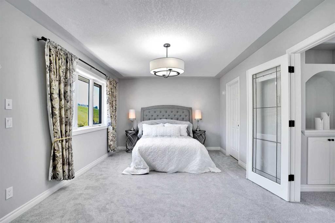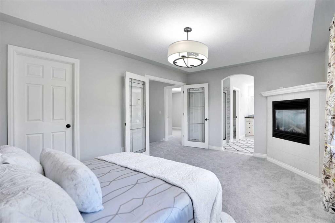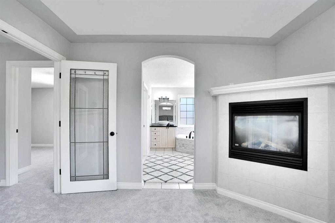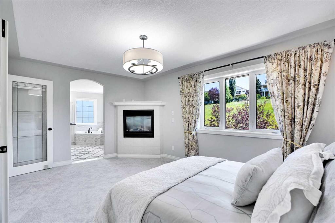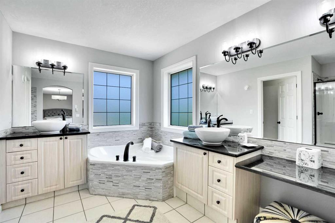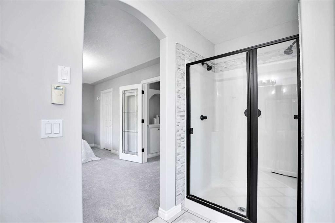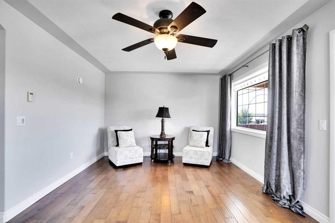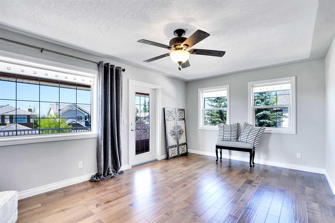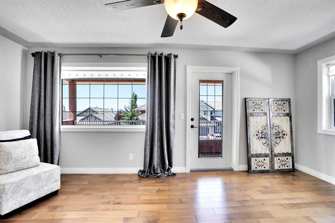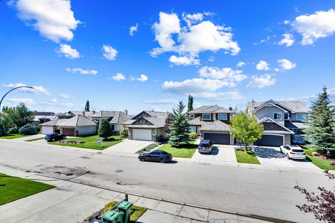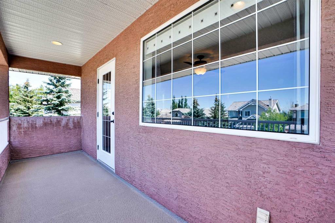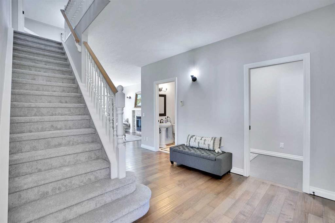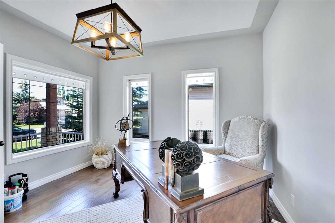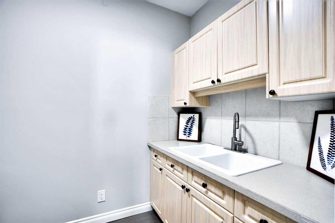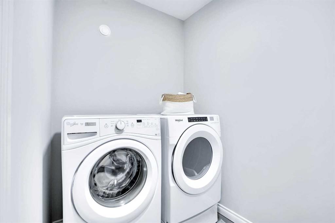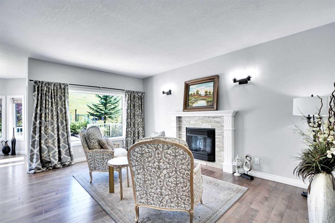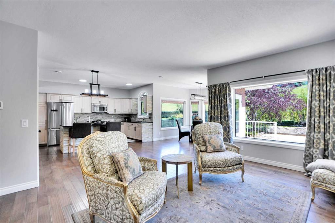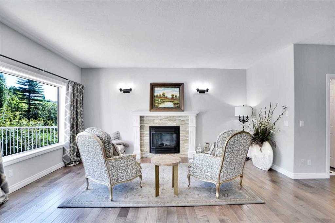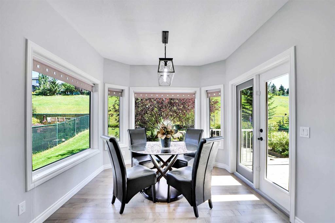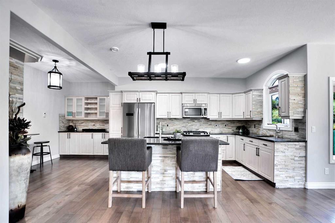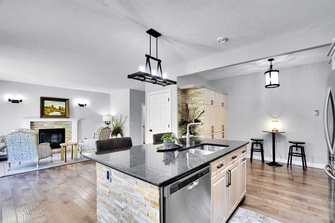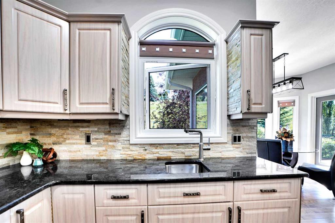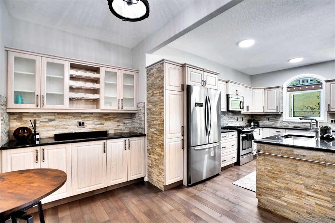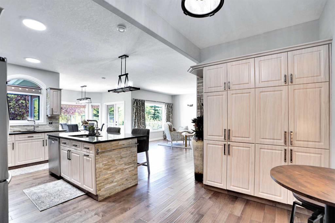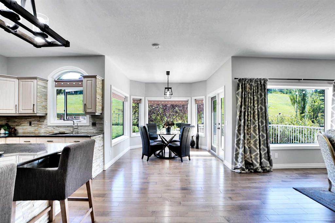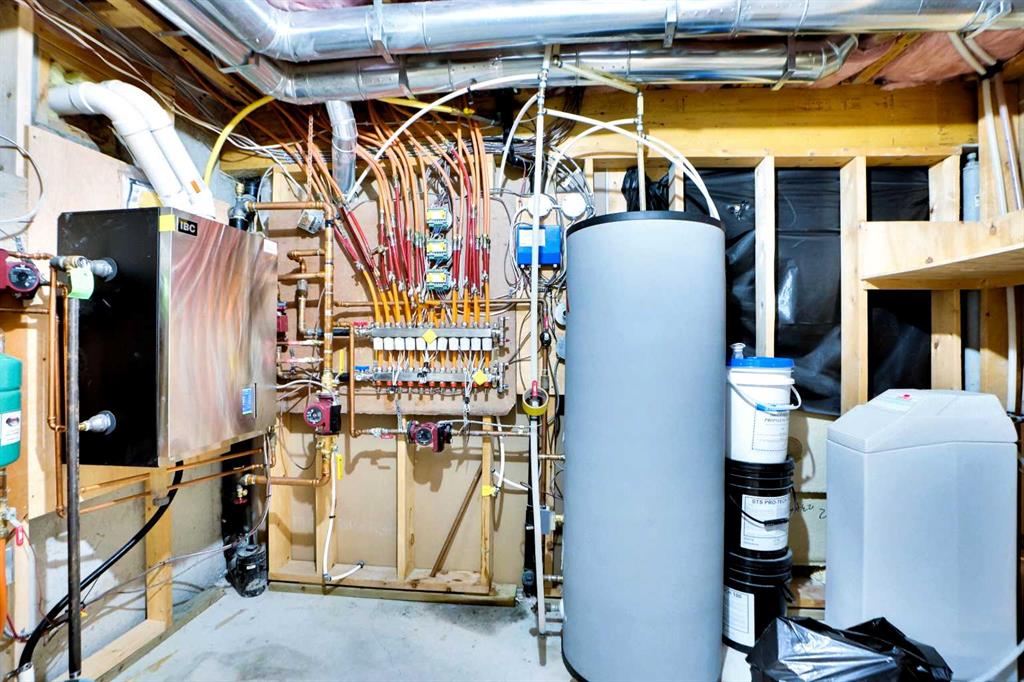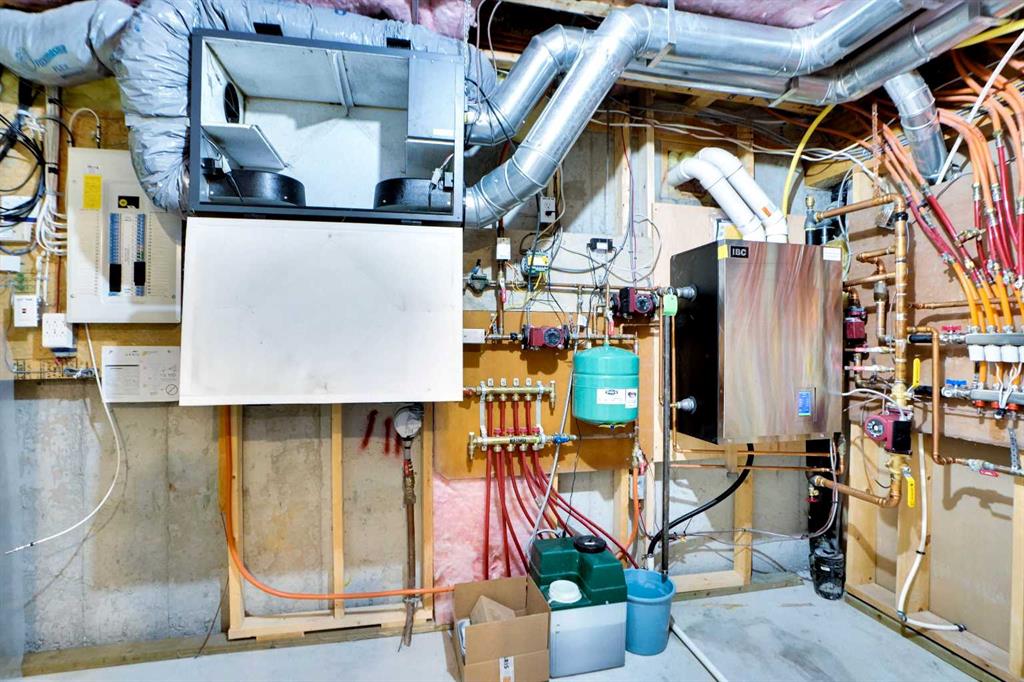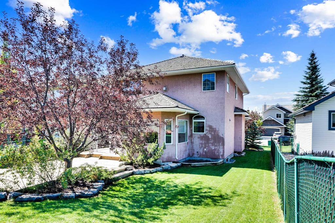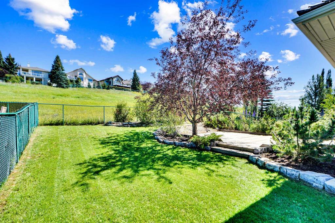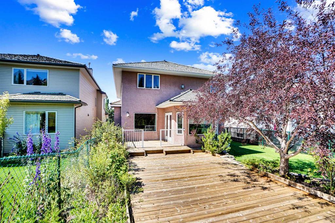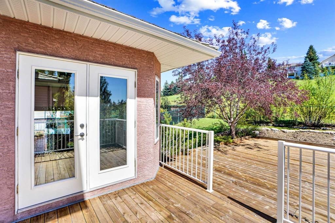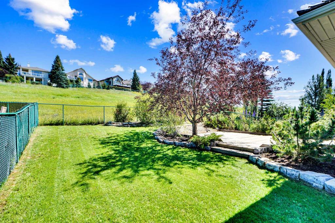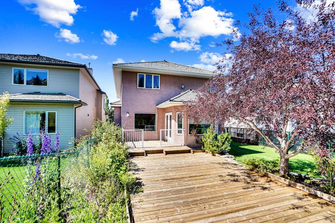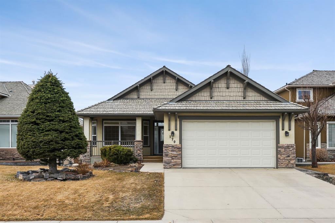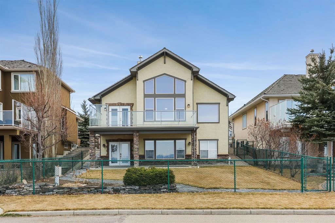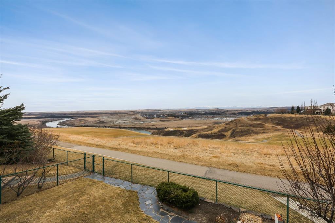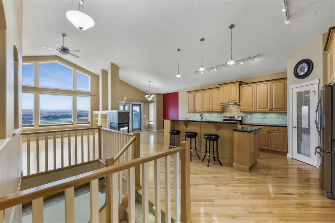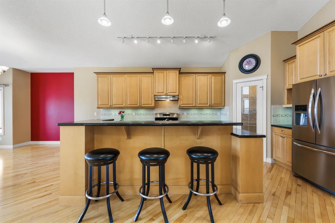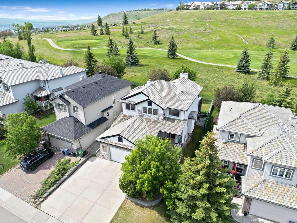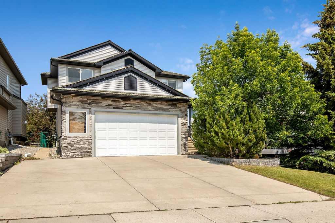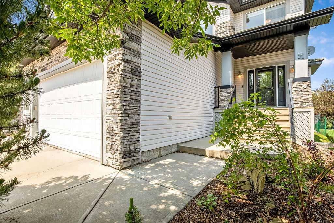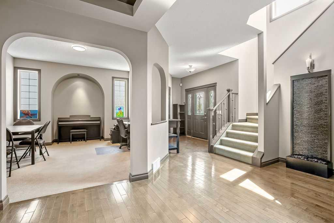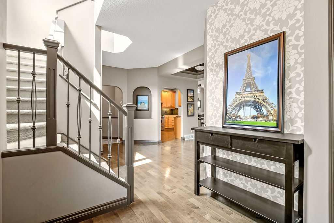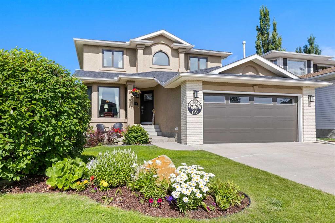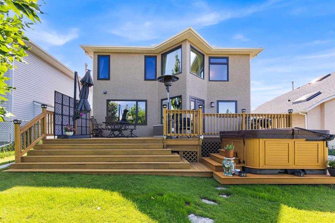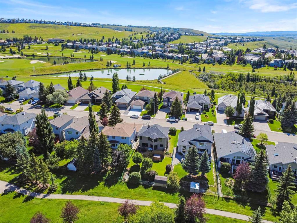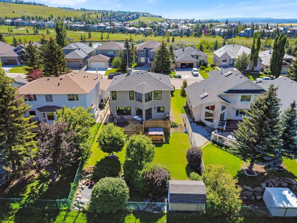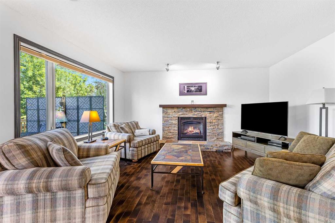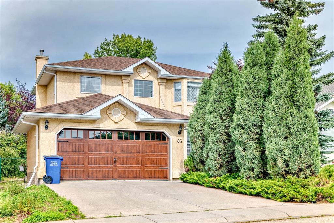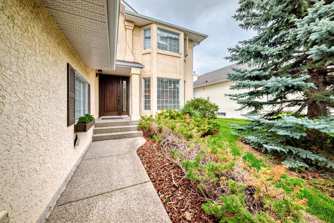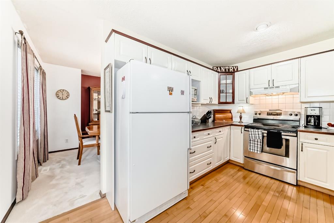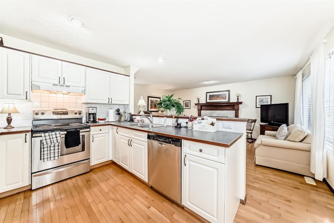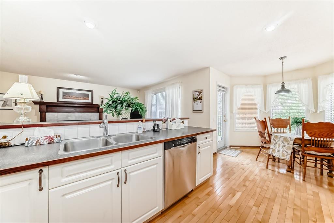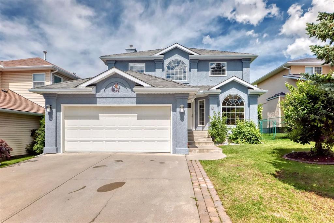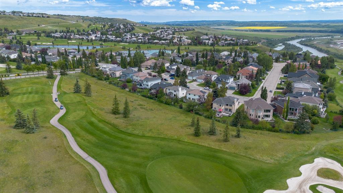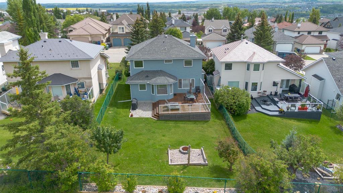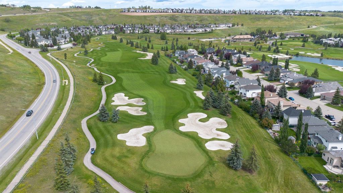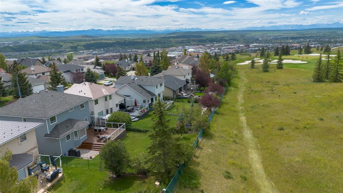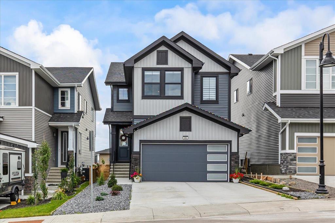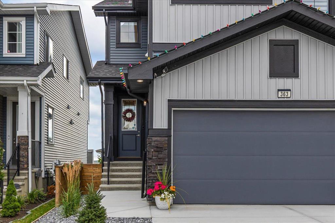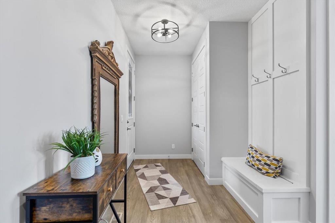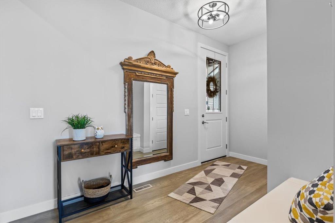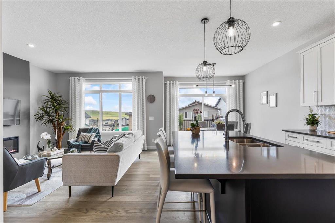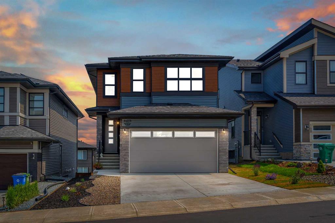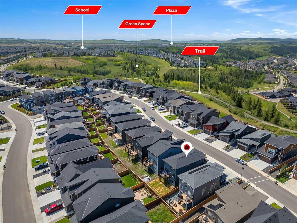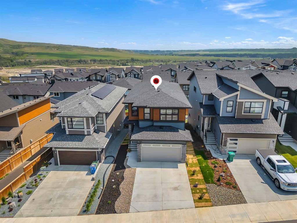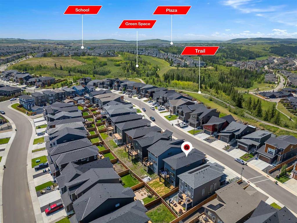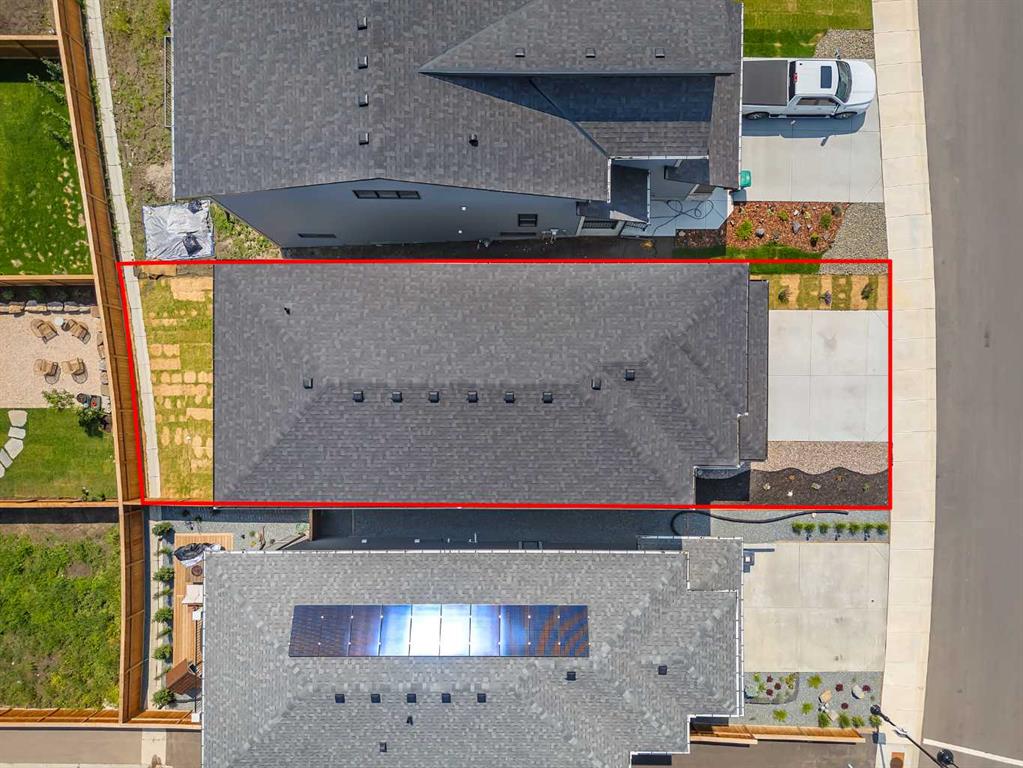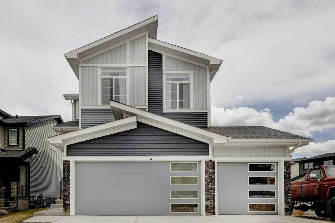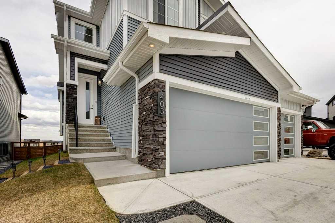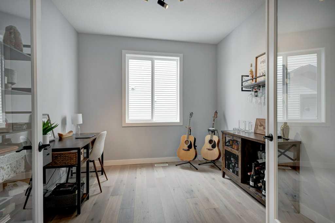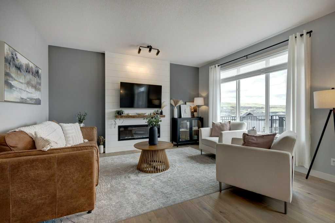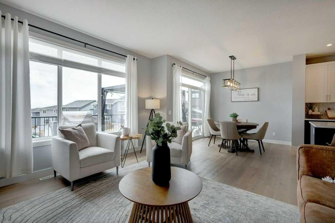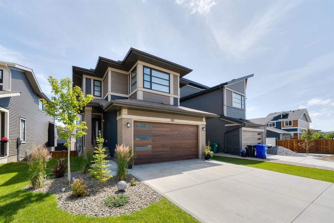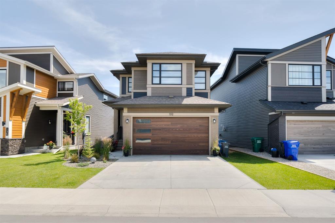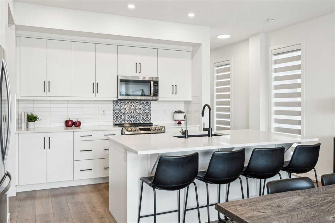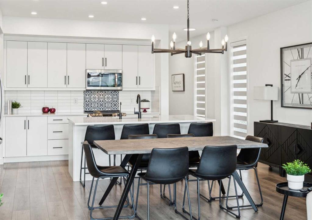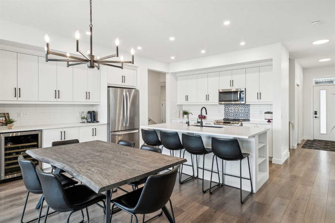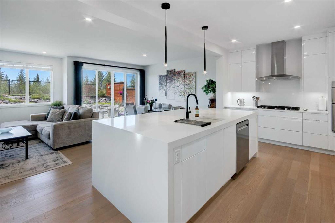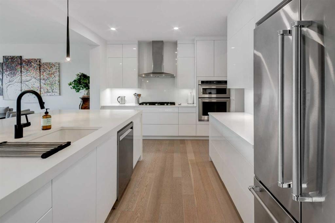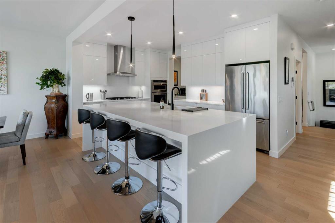187 Gleneagles View
Cochrane T4C 1W2
MLS® Number: A2244900
$ 899,750
4
BEDROOMS
3 + 1
BATHROOMS
2,555
SQUARE FEET
2002
YEAR BUILT
THIS IS THE ONE! A beautifully updated executive home in one of Cochrane’s most coveted communities. With over 2,500 sqft of living space, partial mountain views, and a rare mix of high-end finishes and smart mechanical systems, this home offers everyday luxury in all the right places. From the curb, its presence is undeniable. A wide driveway leads to a spacious double garage, and above it, a full-width upper balcony offers front-row views of glowing mountain sunsets. Inside, the foyer opens into a bright, stylish main floor with brand-new carpet, fresh paint throughout, and updated light fixtures that create a fresh, modern feel. The open-concept kitchen is a true showpiece — thoughtfully renovated with black granite counters, rich cabinetry, full-height stone backsplash, and a convenient vegetable prep sink beside the large central island. Just off the kitchen, a custom cellar-style bar nook adds charm and function — perfect for entertaining, coffee rituals, or after-dinner drinks. The dining area is surrounded by oversized windows that flood the space with natural light, while the adjacent living room features a cozy gas fireplace and offers breathtaking backyard views. At the rear, step out to a custom-built two-tier deck made for summer living — with built-in storage beneath the lower level, mature landscaping, and direct access to the tranquil green space & hidden park. Whether you're hosting, relaxing, or watching the kids play, this outdoor space is a natural extension of the home. Tucked just inside the garage entry is a functional main-floor mudroom and laundry area with a sink, storage, and smart separation from the living space. Upstairs, the layout continues to impress. A west-facing bonus room opens onto the upper balcony — ideal for morning coffee or sunset lounging. 4 large bedrooms complete the level, including a beautifully appointed primary suite with a second gas fireplace and glass French doors. The ensuite offers his and hers vanities, a deep air-jetted tub, and a massive glass shower with timeless tile finishes. But perhaps the most remarkable features are found behind the walls and below your feet. A high-efficiency IBC boiler powers radiant in-floor heating in both the basement and garage. A professional-grade Enviro HRV system keeps air fresh and temperatures balanced. The garage itself becomes a winter luxury — with dual plumbed floor drains tied directly to town sewer, you can let snow melt off your car and walk away worry-free. The basement is partially finished and ready for your vision — with a fully roughed-in 4-piece bathroom (tub/shower already installed), rough-ins for a wet bar in the living space, a framed bedroom, and a cold storage room for extra function and flexibility. Set in Gleneagles — with nearby golf, trails, playgrounds, and quick access to Cochrane and Calgary — this home is unlike anything else on the market!
| COMMUNITY | GlenEagles |
| PROPERTY TYPE | Detached |
| BUILDING TYPE | House |
| STYLE | 2 Storey |
| YEAR BUILT | 2002 |
| SQUARE FOOTAGE | 2,555 |
| BEDROOMS | 4 |
| BATHROOMS | 4.00 |
| BASEMENT | Full, Unfinished |
| AMENITIES | |
| APPLIANCES | Dishwasher, Dryer, Garage Control(s), Microwave, Refrigerator, Stove(s), Washer, Window Coverings |
| COOLING | None |
| FIREPLACE | Gas |
| FLOORING | Carpet, Ceramic Tile, Laminate, Other |
| HEATING | In Floor, See Remarks |
| LAUNDRY | Laundry Room, Upper Level |
| LOT FEATURES | Back Yard, Backs on to Park/Green Space, Landscaped, Low Maintenance Landscape, No Neighbours Behind, Private, Rectangular Lot |
| PARKING | Double Garage Attached |
| RESTRICTIONS | None Known |
| ROOF | Other |
| TITLE | Fee Simple |
| BROKER | eXp Realty |
| ROOMS | DIMENSIONS (m) | LEVEL |
|---|---|---|
| 3pc Bathroom | 11`5" x 10`8" | Basement |
| Storage | 8`10" x 7`9" | Basement |
| Storage | 3`5" x 5`5" | Basement |
| 2pc Bathroom | 5`8" x 4`9" | Main |
| Breakfast Nook | 13`10" x 6`5" | Main |
| Dining Room | 10`0" x 10`1" | Main |
| Foyer | 5`2" x 5`3" | Main |
| Kitchen | 11`10" x 14`7" | Main |
| Laundry | 5`8" x 10`1" | Main |
| Living Room | 17`4" x 16`11" | Main |
| Office | 12`0" x 12`4" | Main |
| 5pc Bathroom | 9`3" x 8`2" | Upper |
| 5pc Ensuite bath | 12`0" x 11`5" | Upper |
| Bedroom | 12`0" x 12`10" | Upper |
| Bedroom | 9`3" x 12`2" | Upper |
| Bedroom | 12`0" x 11`0" | Upper |
| Bonus Room | 18`0" x 11`8" | Upper |
| Bedroom - Primary | 16`8" x 11`5" | Upper |

