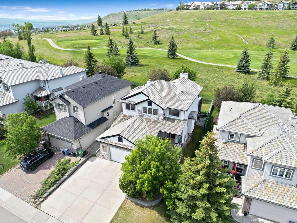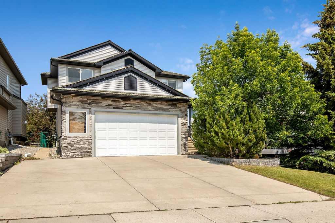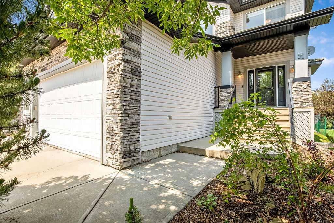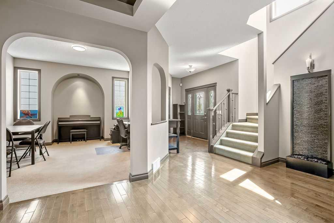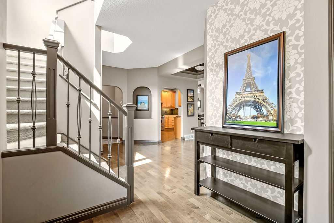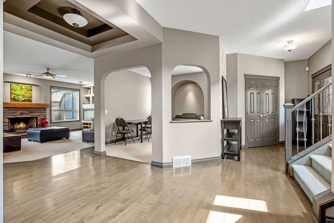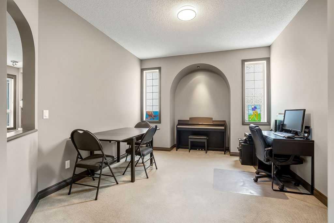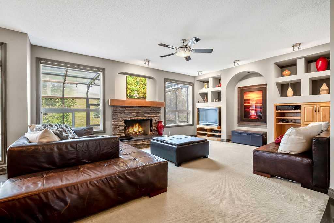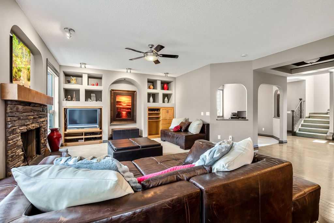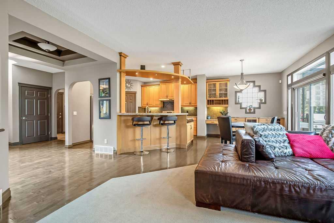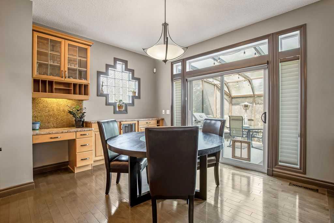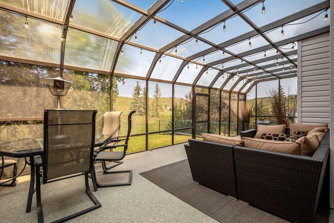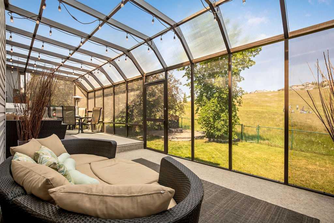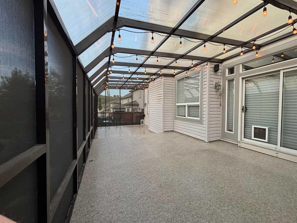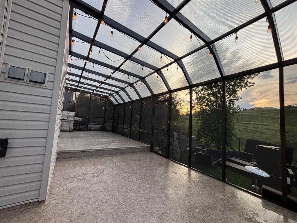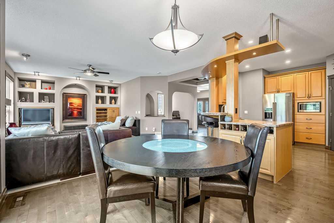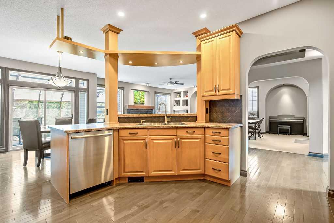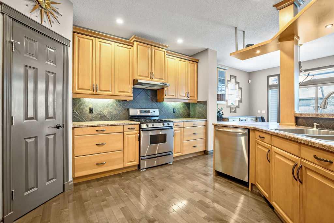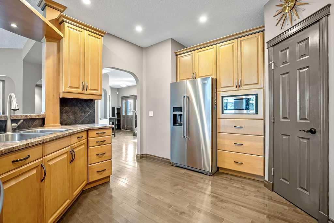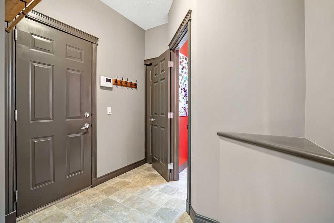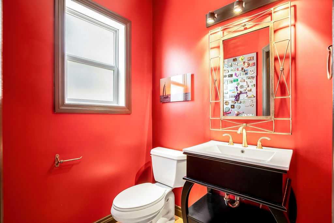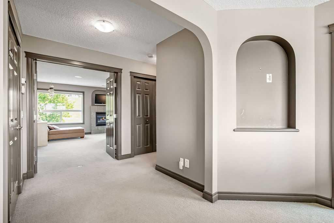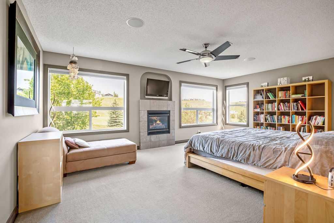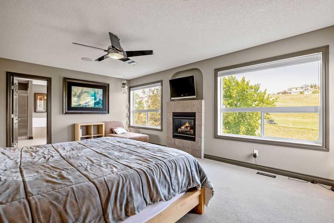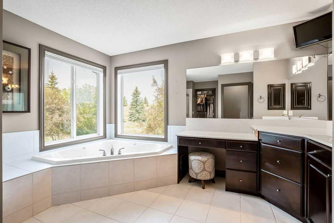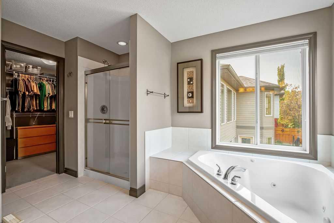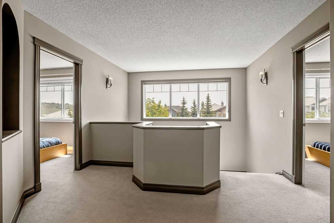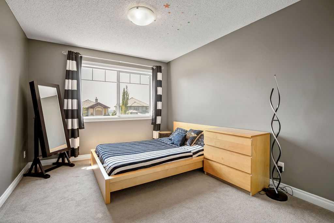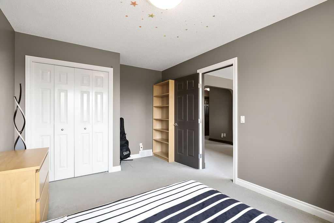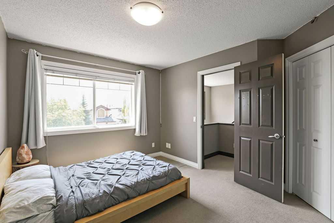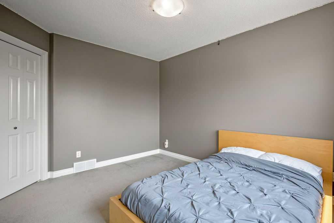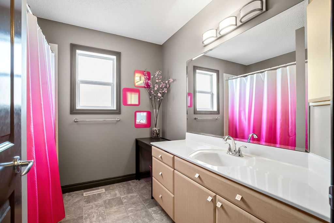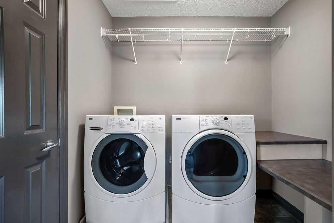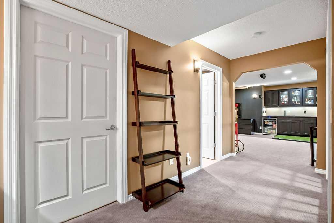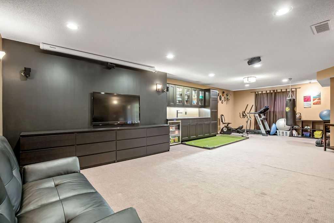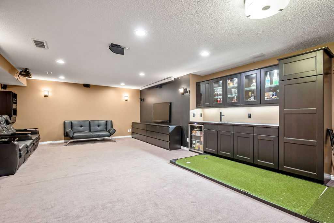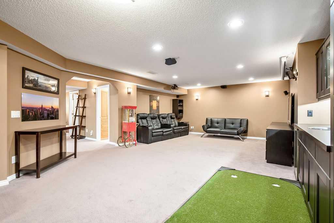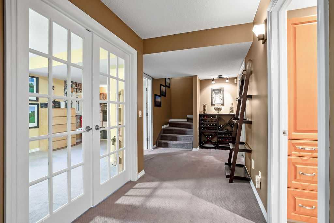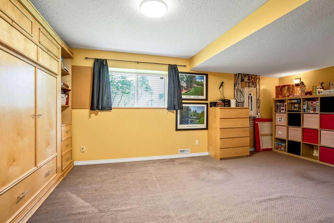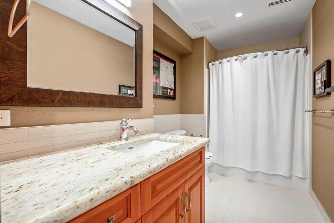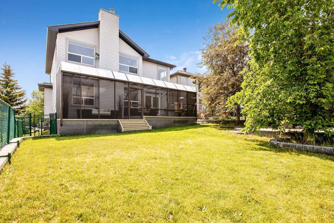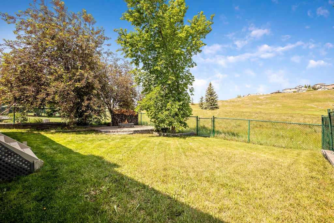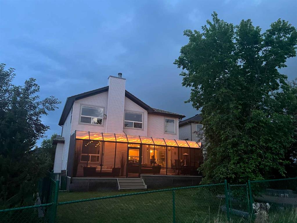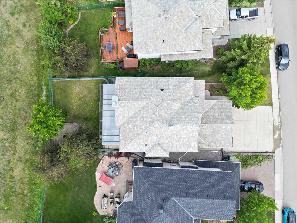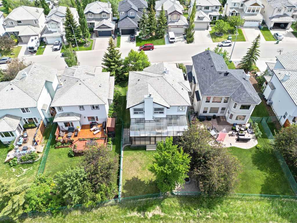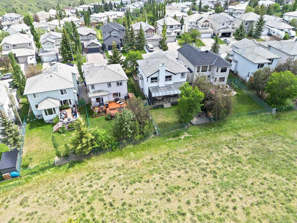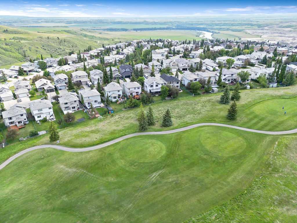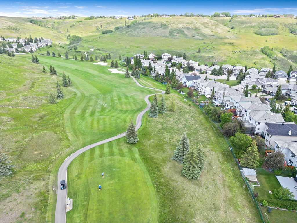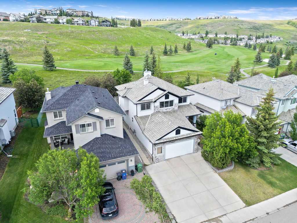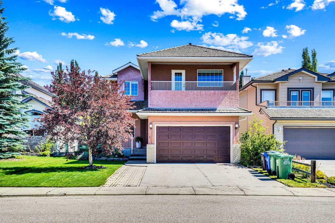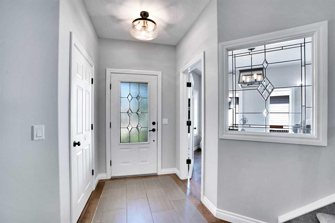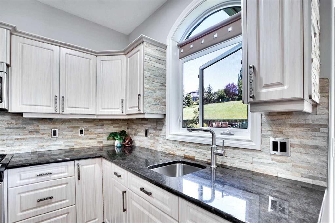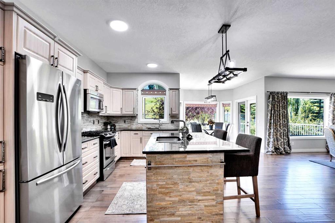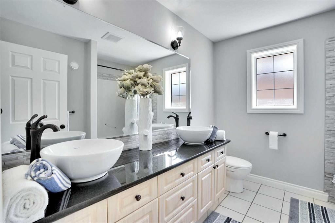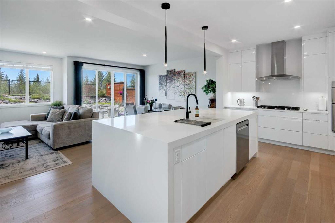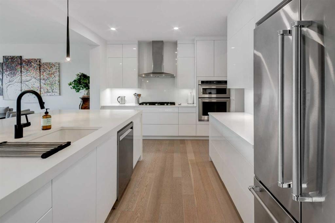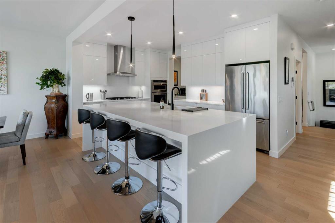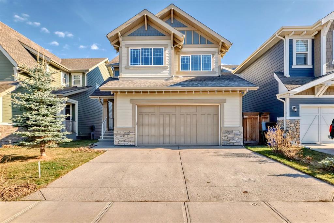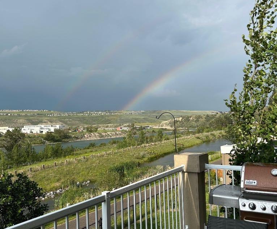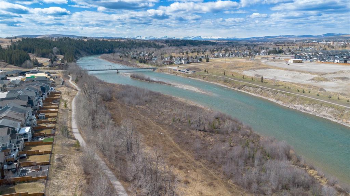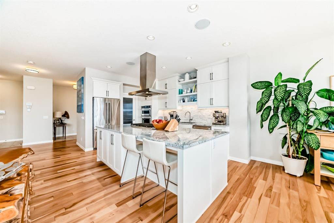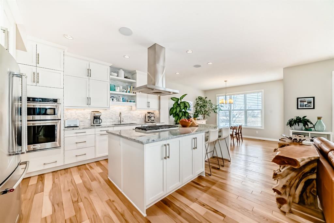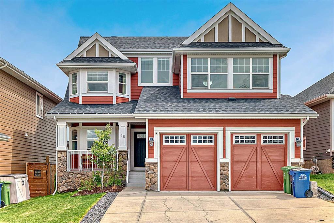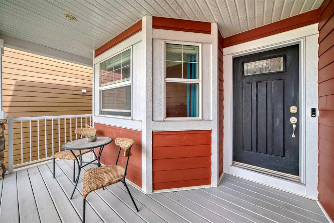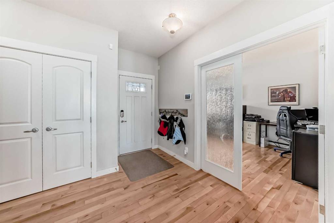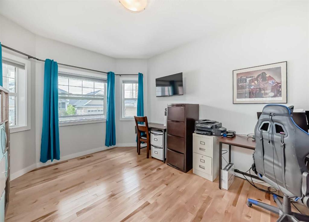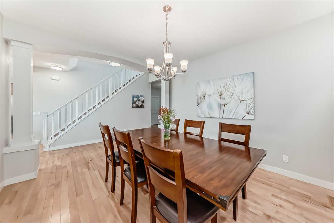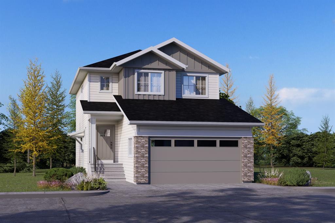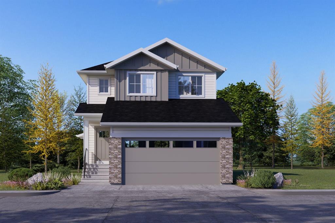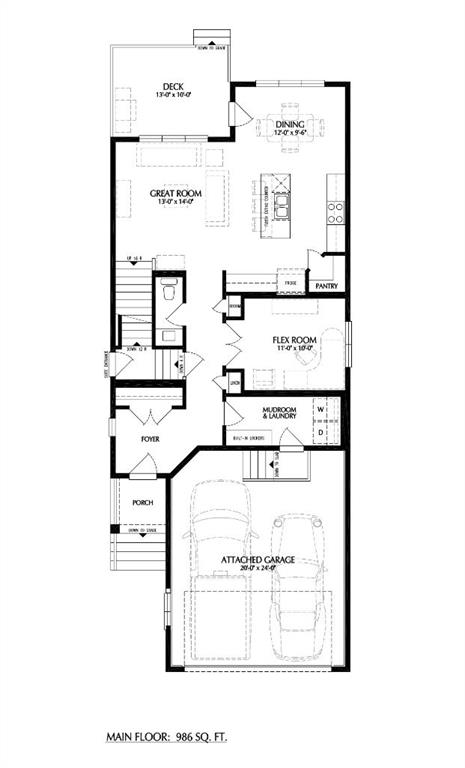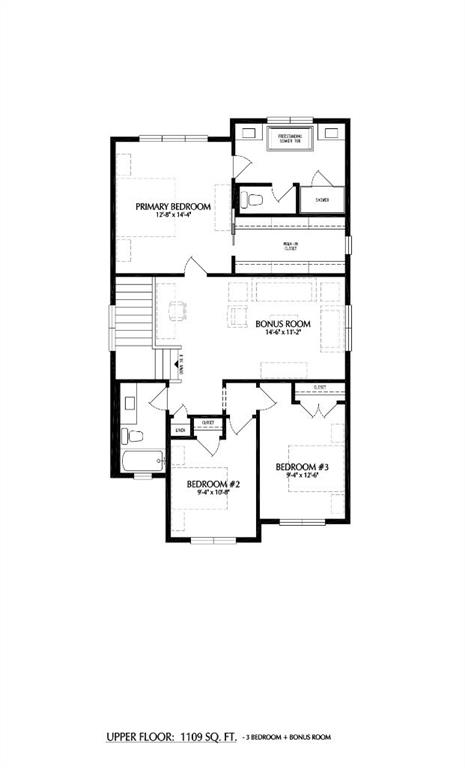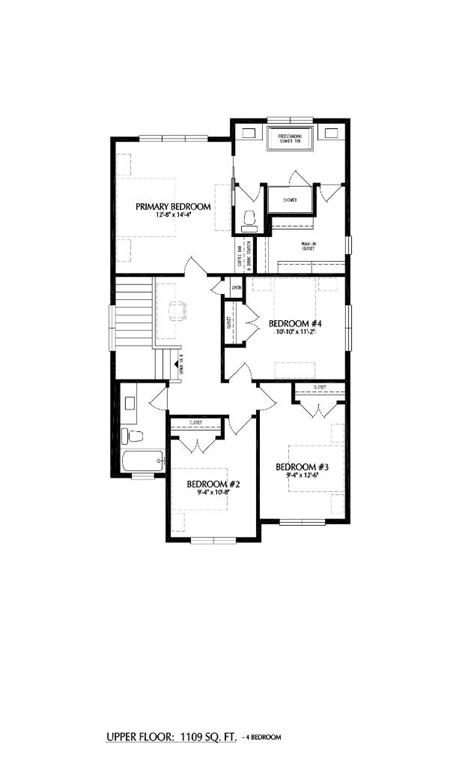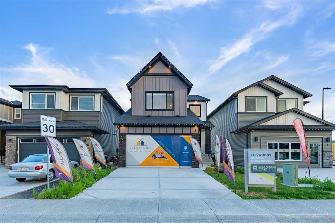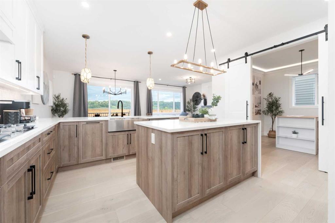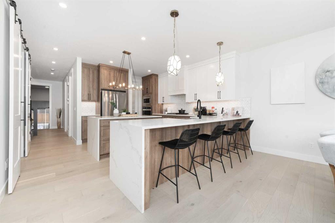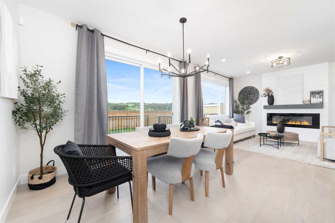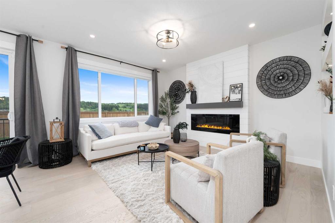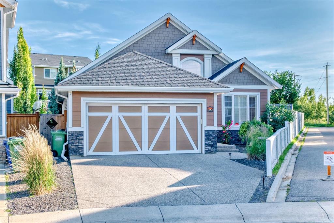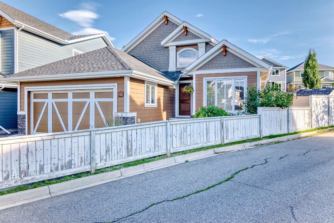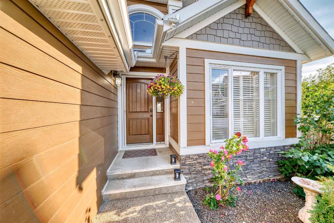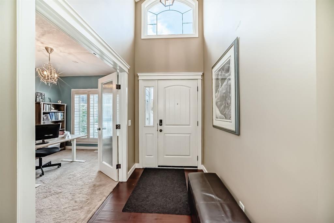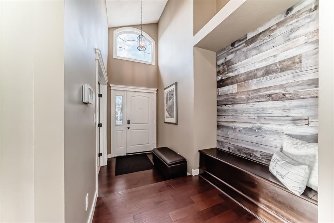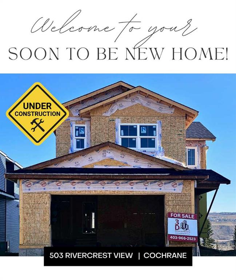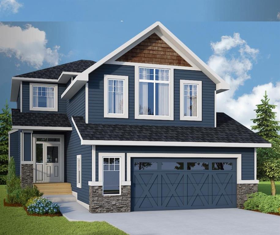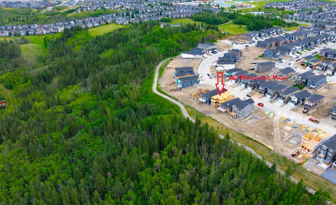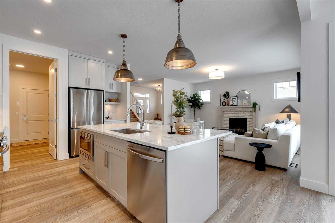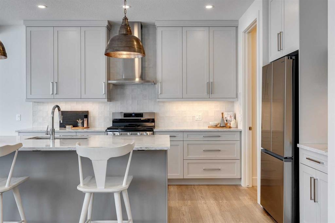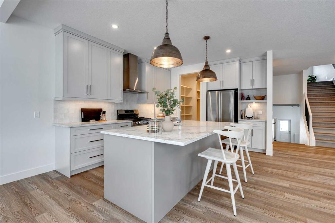31 Gleneagles Terrace
Cochrane T4C 1W4
MLS® Number: A2235467
$ 1,050,000
4
BEDROOMS
3 + 1
BATHROOMS
2,516
SQUARE FEET
2002
YEAR BUILT
Welcome home to this beautifully designed, 3600+ sqft executive home backing onto the 11th tee box of GlenEagles Golf Course, perfectly positioned to enjoy tranquil views without the worry of stray balls in your back yard—zero in 20 years! Flooded with natural light, this home offers refined rich character and function, ideal for a growing family seeking spacious comfort. Main floor highlights include hardwood floors, charming archways, and a wood-burning fireplace with gas lighter in the living room. Custom cabinetry and built-ins enhance both the living room and kitchen, which features a smart ‘triangle’ work flow of stainless steel gas stove, refrigerator with ice/water hookup and sink in the island. The kitchen also features a corner pantry, Vacuflo floor sweeper, and extended sideboard with a built-in desk. A versatile flex room off the kitchen is perfect for a home office, formal dining room, or play area. The patio doors off the dining nook feature a built-in pet door and open to a fully screened-in large deck, complete with a light-diffusing waterproof ceiling, built-in speakers, gas BBQ hookup, and secure pet access to the yard. The expansive screened in deck truly expands the main floor living space to the outdoors, enabling full enjoyment of the natural beauty surrounding this home and even allowing for BBQing in the rain. The backyard also offers a built in stone patio with firepit and plenty of private greenspace for the kids or pets. The oversized double garage includes extra storage and a triple-wide driveway, so this home offers 5 private parking spaces (room for two inside, three out front!). In exploring the upper level you will find the spacious primary suite spans the back of the home and features a cozy gas fireplace, built-in speakers, and incredible golf course views. The spa-inspired ensuite is your private sanctuary, featuring a corner jetted tub, standalone shower, private lavatory, and a generous walk-in closet. The upstairs also offers 2 additional bedrooms which are equitably-sized, a stylish 4-piece main bath, separate laundry room, and ample closet storage space. Downstairs, the fully developed basement offers a large family / rec room ready for movie nights or home gym sessions, a wine shelf and wet bar for effortless entertaining, a 5 piece bathroom and an enclosed room with french doors and egress window that would be perfect as a guest bedroom suite, hobby space or playroom. This neighbourhood features walking paths with stunning, expansive views of the river valley and the Rocky mountains, playgrounds and easy access into Cochrane, or east on Hwy 1A to the City of Calgary. Don't miss the chance to make this one-of-a-kind golf course haven the backdrop to your family’s next chapter. It’s more than a home... it’s a lifestyle.
| COMMUNITY | GlenEagles |
| PROPERTY TYPE | Detached |
| BUILDING TYPE | House |
| STYLE | 2 Storey |
| YEAR BUILT | 2002 |
| SQUARE FOOTAGE | 2,516 |
| BEDROOMS | 4 |
| BATHROOMS | 4.00 |
| BASEMENT | Finished, Full |
| AMENITIES | |
| APPLIANCES | Bar Fridge, Dishwasher, Garage Control(s), Gas Range, Microwave, Range Hood, Refrigerator, See Remarks, Washer/Dryer, Window Coverings |
| COOLING | None |
| FIREPLACE | Blower Fan, Gas, Gas Starter, Living Room, Primary Bedroom, Tile, Wood Burning |
| FLOORING | Carpet, Hardwood, Tile |
| HEATING | Fireplace(s), Forced Air, Natural Gas |
| LAUNDRY | Laundry Room, Upper Level |
| LOT FEATURES | Back Yard, Environmental Reserve, Landscaped, On Golf Course, Views |
| PARKING | Concrete Driveway, Double Garage Attached, Garage Door Opener, Oversized, See Remarks |
| RESTRICTIONS | See Remarks, Utility Right Of Way |
| ROOF | Shake, Wood |
| TITLE | Fee Simple |
| BROKER | CIR Realty |
| ROOMS | DIMENSIONS (m) | LEVEL |
|---|---|---|
| Family Room | 12`7" x 16`9" | Basement |
| Game Room | 14`5" x 19`3" | Basement |
| Bedroom | 11`4" x 19`0" | Basement |
| 5pc Bathroom | 5`0" x 13`9" | Basement |
| Furnace/Utility Room | 9`4" x 14`0" | Basement |
| Sunroom/Solarium | 12`2" x 33`6" | Main |
| Kitchen | 12`8" x 14`3" | Main |
| Dining Room | 9`7" x 12`6" | Main |
| Living Room | 14`10" x 18`4" | Main |
| Flex Space | 11`5" x 12`2" | Main |
| Foyer | 7`7" x 10`0" | Main |
| Covered Porch | 7`9" x 10`4" | Main |
| 2pc Bathroom | 5`0" x 5`6" | Main |
| Mud Room | 7`7" x 7`7" | Main |
| Bedroom - Primary | 13`5" x 19`9" | Second |
| 4pc Ensuite bath | 12`7" x 12`10" | Second |
| Bedroom | 10`0" x 12`4" | Second |
| Bedroom | 10`0" x 12`0" | Second |
| 4pc Bathroom | 8`2" x 8`3" | Second |
| Laundry | 5`7" x 7`1" | Second |

