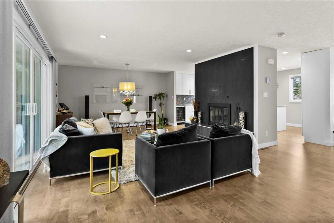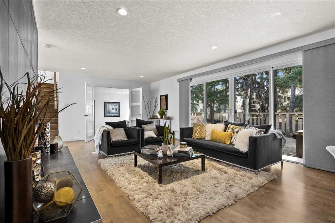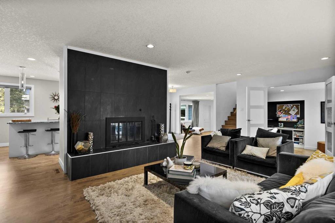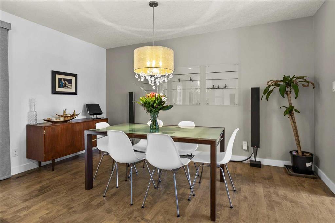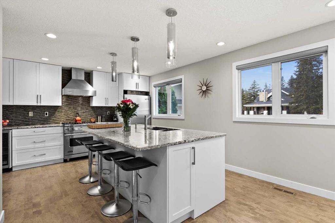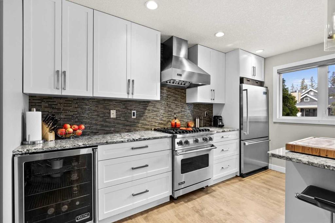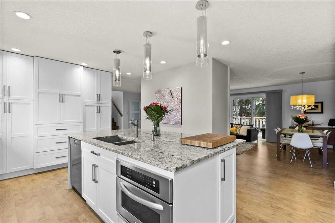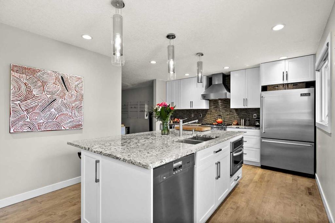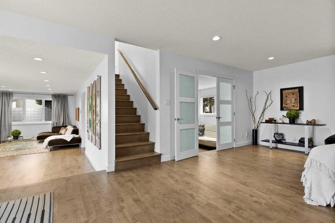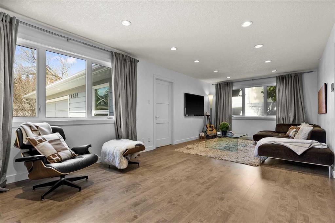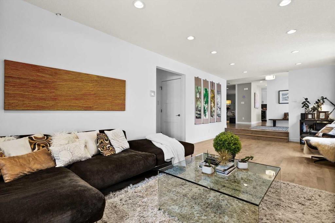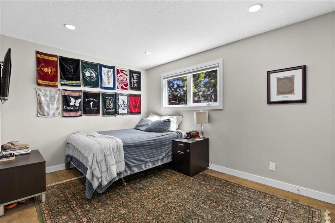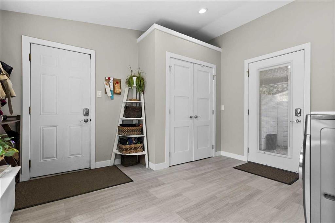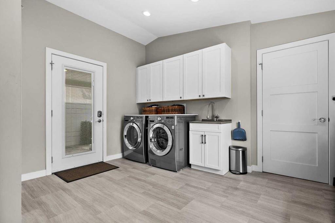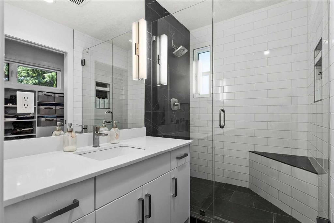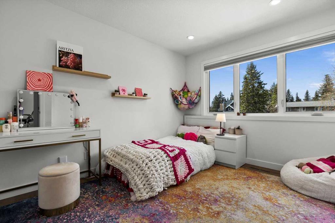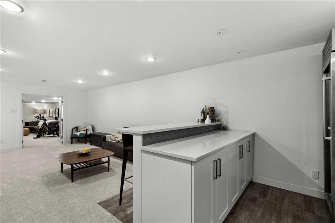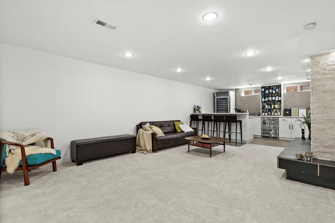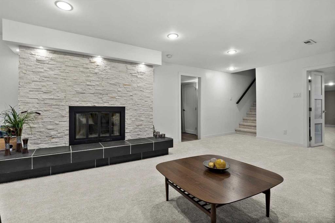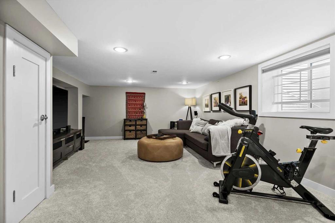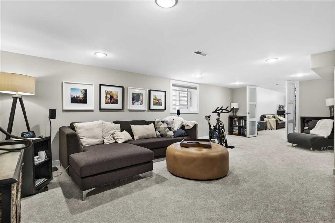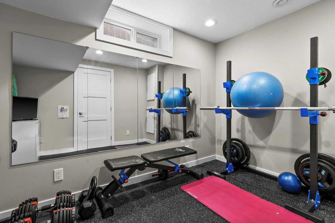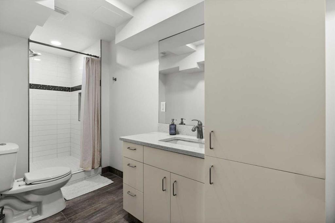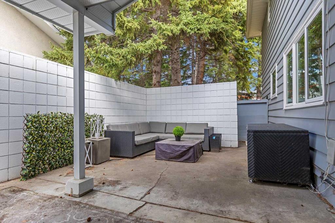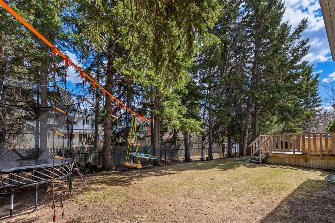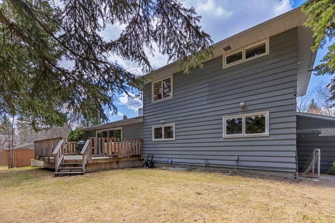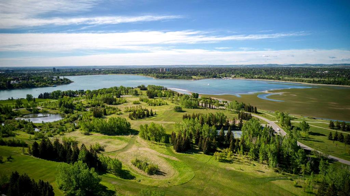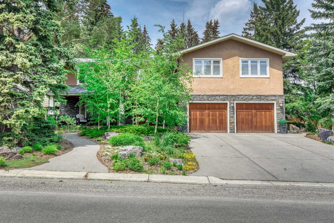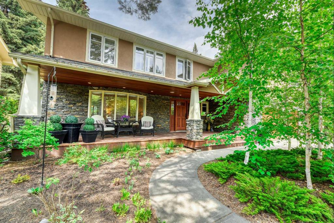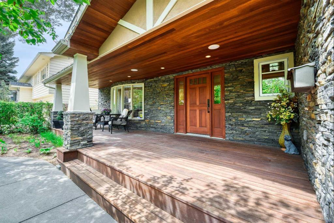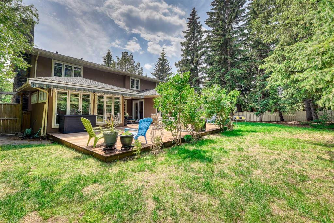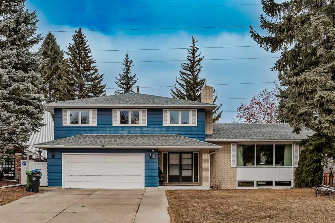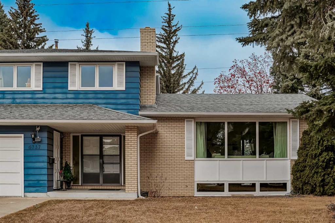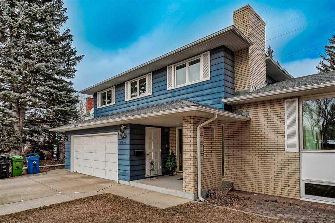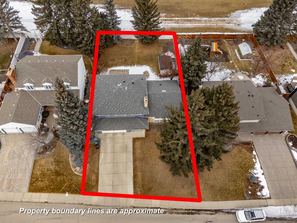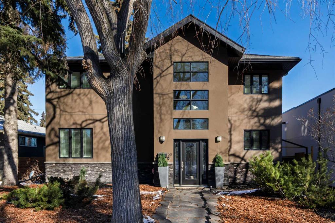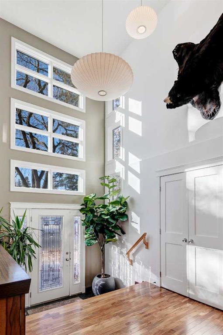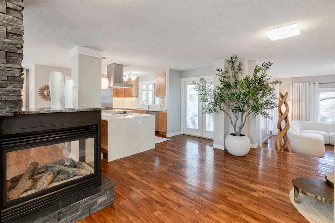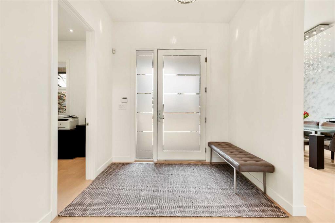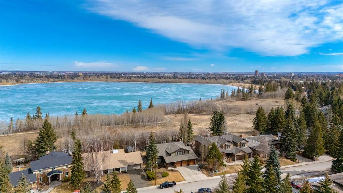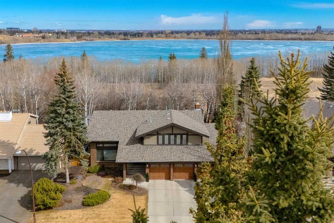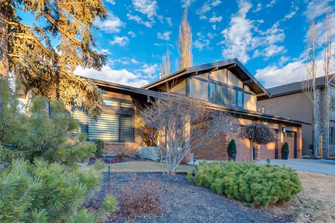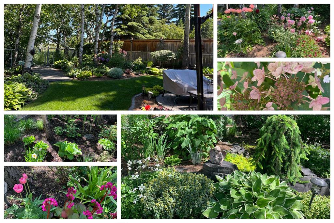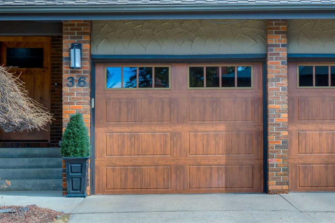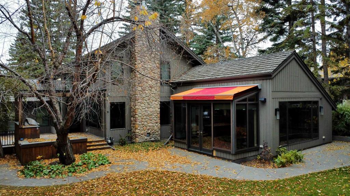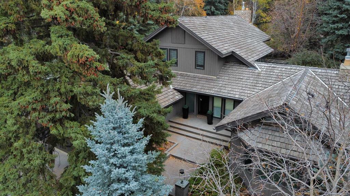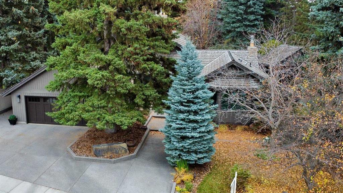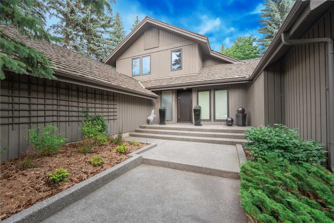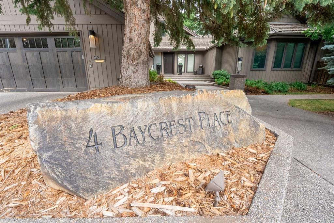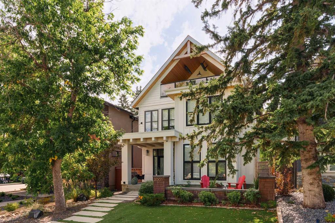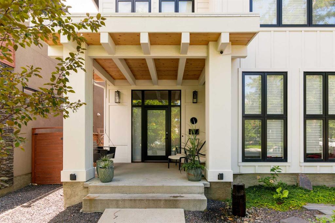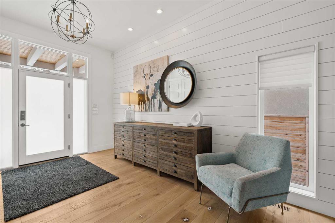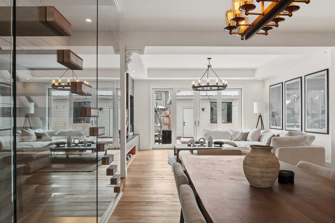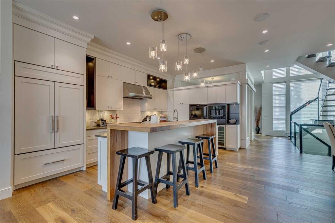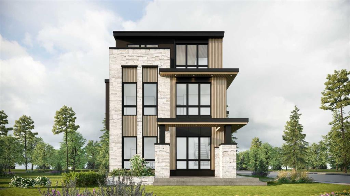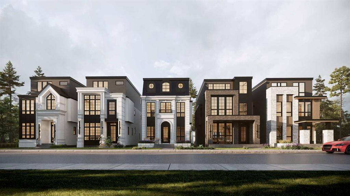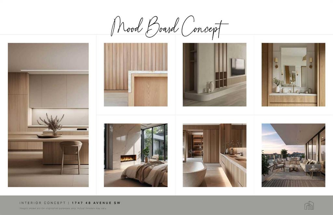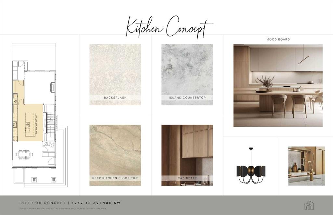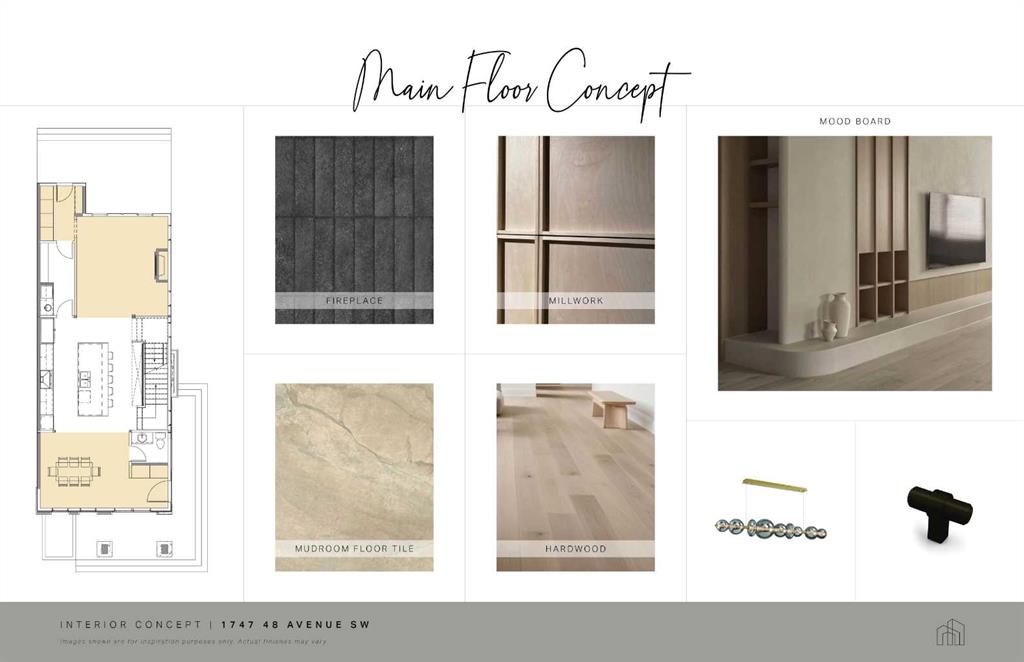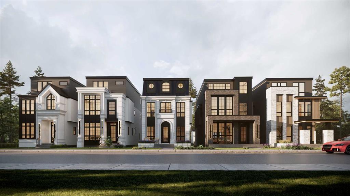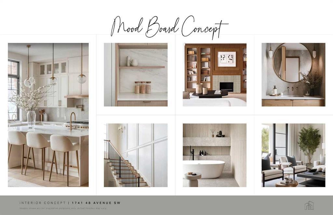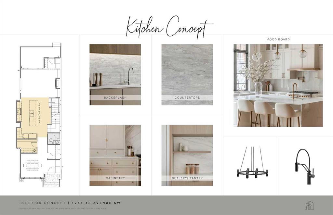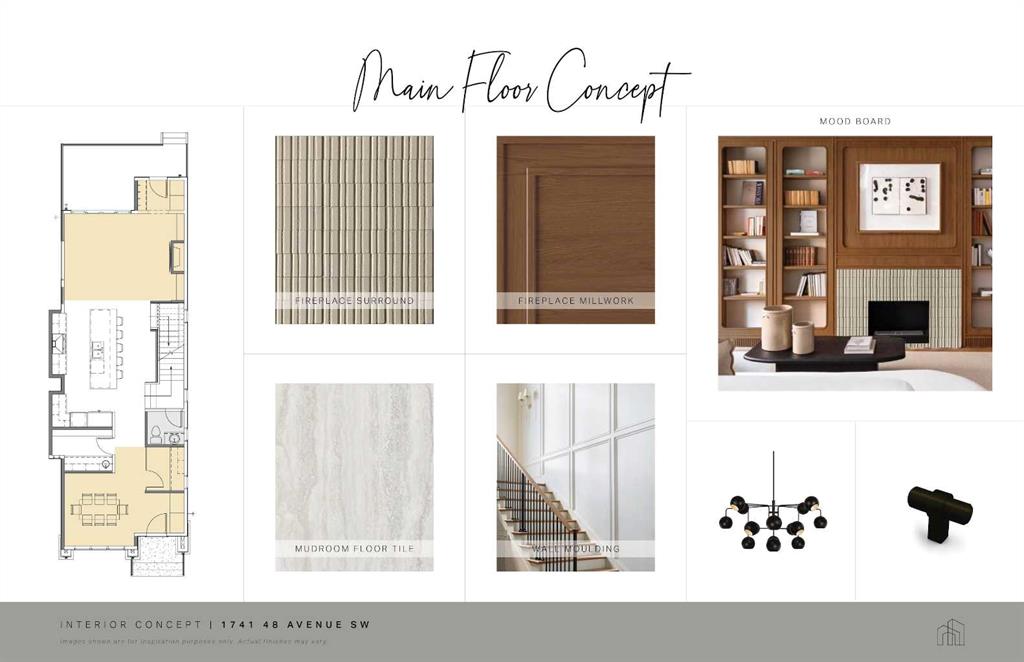6724 Larch Court SW
Calgary T3E 6E8
MLS® Number: A2215704
$ 2,100,000
4
BEDROOMS
4 + 0
BATHROOMS
2,355
SQUARE FEET
1965
YEAR BUILT
*OH | Saturday & Sunday | May 3 & 4 | 2-4:30pm* Nestled on a quiet cul-de-sac in the heart of desirable Lakeview Village, this fully updated family home on an over-sized 75’ x 143’ lot is a rare find. Offering 4 bedrooms, 4 bathrooms, 2991 total sqft with multiple living areas and a thoughtfully designed floor plan, this home has room for all your family needs. As you enter, you are greeted by an inviting open floor plan that leads to a spacious great room with full height wood burning fireplace and an elegant dining room. A wall of windows provides views of the yard and access to the outdoor living spaces. Your sunny gourmet kitchen features high end Viking appliances, large centre island and fresh designer finishes. Off the great room you will find a home office with built-in desk, and a generously sized family room. The main floor bedroom with ensuite washroom is perfect for intergenerational families, teens or guests. Access the 2-car garage via the mud room and laundry area. You will love the thoughtfully designed upper level with its primary bedroom suite that serves as a private retreat with, walk-through closet, and an en-suite bathroom with elegant shower and heated floor. There are two more generously sized sunny bedrooms with custom closet storage systems and a full washroom with dual sinks and soaker tub on the upper level. On the lower level your fully finished basement offers a large recreation room with wood burning fireplace and a fully equipped bar perfect for games night. The media room is built with sound deadening drywall, soundproofing insulation and vibration limiting drywall mounts, for an immersive movie experience or inspiring band practice. Outside, the generous yards are irrigated and surrounded by mature trees. The fully fenced backyard is ideal for kids, pets, and outdoor entertaining on the back deck, private side patio, or sunny front patio. Lakeview Village is known for its network of walking paths and pocket play parks, as well as direct access to North Glenmore Park, Weaselhead Flats, the Calgary Rowing and Canoe Clubs and the Earl Grey Golf Course.There are excellent schools nearby, from kindergarten to University. This location is also close to great shops and services in Lakeview Plaza and Chinook Mall. Easy access via Stoney, Glenmore, and Crowchild Trails make a quick commute to downtown, the airport or out of town to the mountains! An exceptional location for elevated family living.
| COMMUNITY | Lakeview |
| PROPERTY TYPE | Detached |
| BUILDING TYPE | House |
| STYLE | 2 Storey |
| YEAR BUILT | 1965 |
| SQUARE FOOTAGE | 2,355 |
| BEDROOMS | 4 |
| BATHROOMS | 4.00 |
| BASEMENT | Finished, Full |
| AMENITIES | |
| APPLIANCES | Bar Fridge, Central Air Conditioner, Dishwasher, Dryer, Freezer, Garage Control(s), Gas Stove, Humidifier, Microwave, Range Hood, Refrigerator, Washer, Window Coverings, Wine Refrigerator |
| COOLING | Central Air |
| FIREPLACE | Double Sided, Gas Starter, Living Room, Raised Hearth, Recreation Room, See Through, Stone, Tile, Wood Burning |
| FLOORING | Carpet, Hardwood, Tile |
| HEATING | Central, In Floor, Forced Air, Natural Gas |
| LAUNDRY | Main Level, Sink |
| LOT FEATURES | Back Yard, Cul-De-Sac, Front Yard, Garden, Landscaped, Lawn, Street Lighting, Treed, Underground Sprinklers |
| PARKING | Additional Parking, Double Garage Attached, Driveway, Garage Door Opener, Garage Faces Front, In Garage Electric Vehicle Charging Station(s), Oversized, Side By Side |
| RESTRICTIONS | None Known |
| ROOF | Asphalt Shingle |
| TITLE | Fee Simple |
| BROKER | Sotheby's International Realty Canada |
| ROOMS | DIMENSIONS (m) | LEVEL |
|---|---|---|
| Game Room | 20`9" x 14`5" | Lower |
| Other | 14`5" x 7`4" | Lower |
| Media Room | 23`2" x 14`2" | Lower |
| Flex Space | 10`9" x 8`0" | Lower |
| 3pc Bathroom | 17`4" x 4`9" | Lower |
| Storage | 26`6" x 11`4" | Lower |
| Furnace/Utility Room | 9`7" x 8`9" | Lower |
| Laundry | 13`7" x 12`2" | Main |
| Foyer | 10`3" x 8`0" | Main |
| Living Room | 20`5" x 15`9" | Main |
| Dining Room | 14`1" x 7`2" | Main |
| Kitchen | 19`8" x 13`2" | Main |
| Office | 11`8" x 10`3" | Main |
| Family Room | 24`5" x 11`9" | Main |
| Bedroom | 13`10" x 9`9" | Main |
| 4pc Ensuite bath | 10`2" x 5`0" | Main |
| Bedroom - Primary | 13`5" x 11`8" | Upper |
| 3pc Ensuite bath | 10`11" x 5`0" | Upper |
| Walk-In Closet | 11`2" x 4`4" | Upper |
| Bedroom | 11`9" x 9`8" | Upper |
| Bedroom | 11`9" x 9`8" | Upper |
| 5pc Bathroom | 10`11" x 5`0" | Upper |




