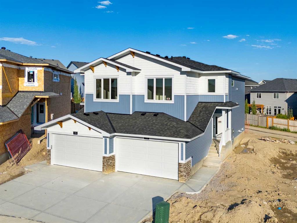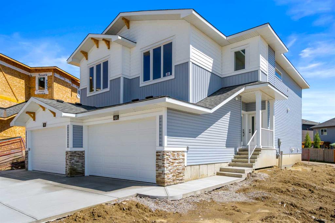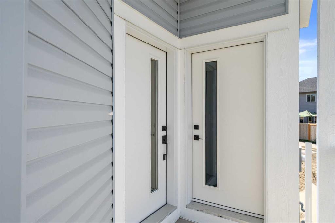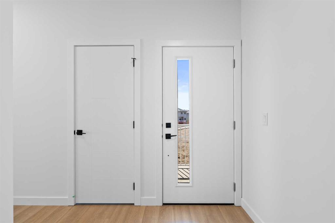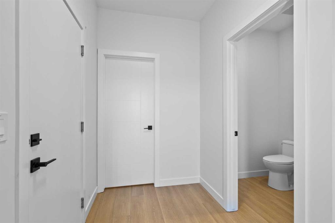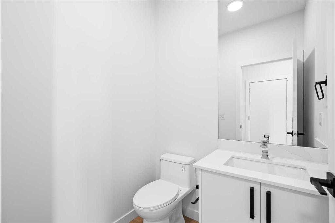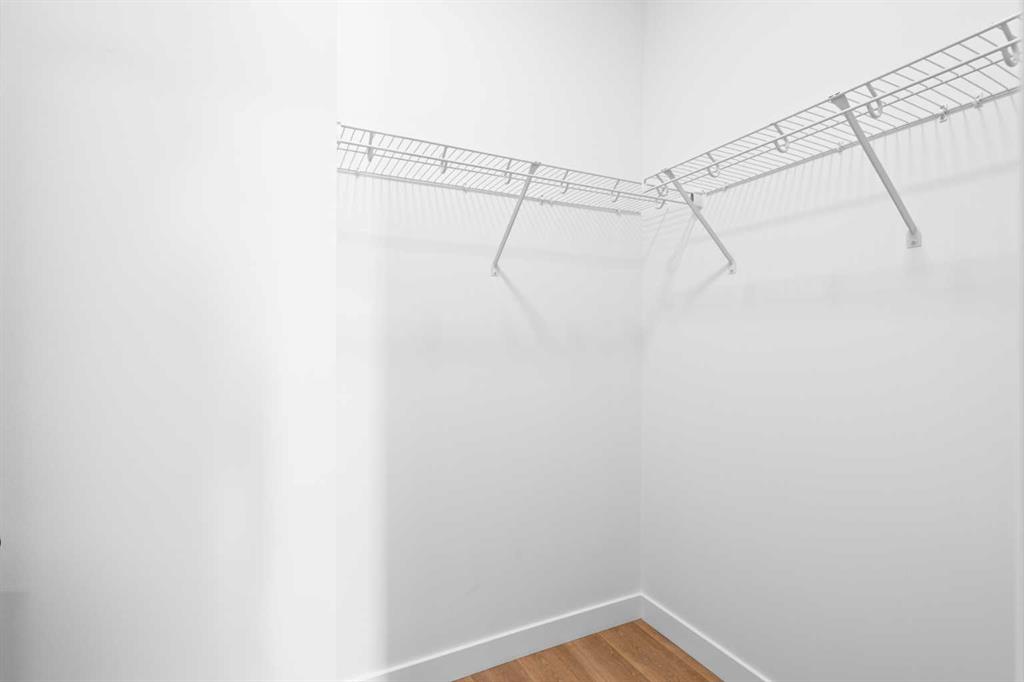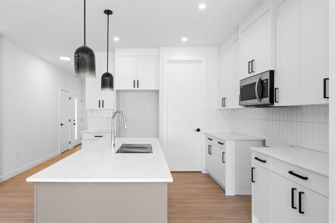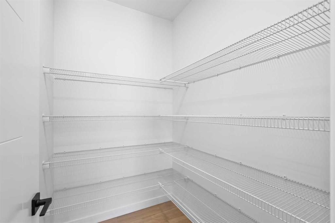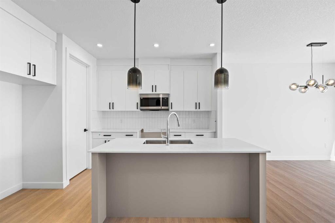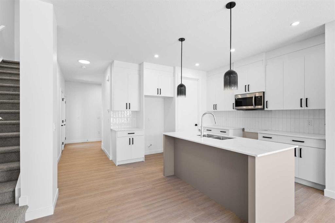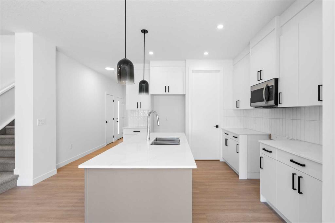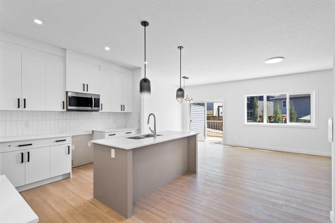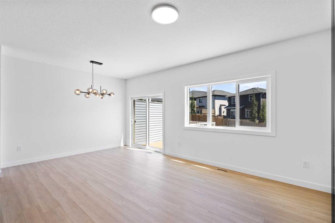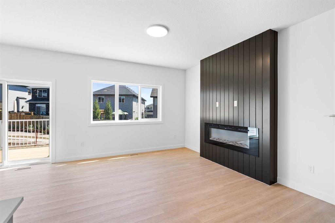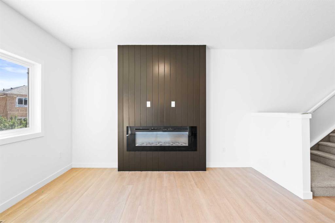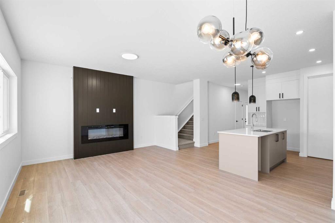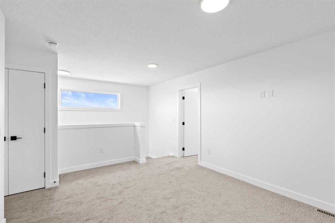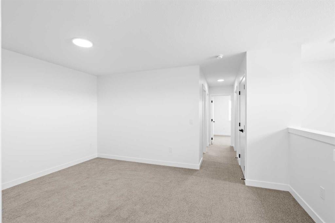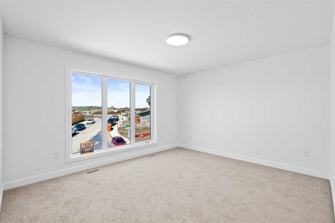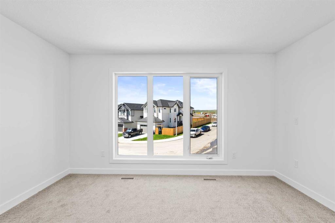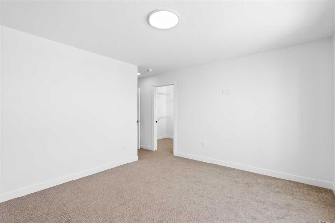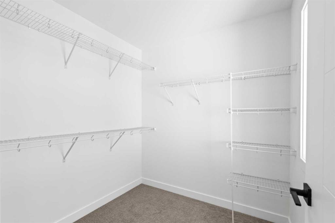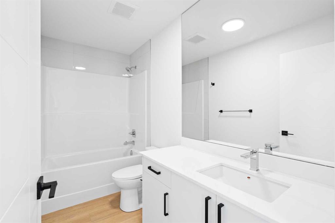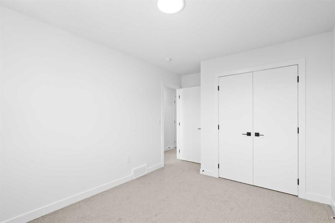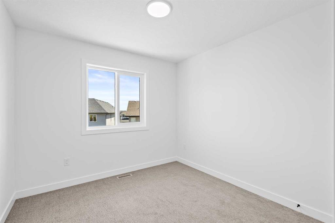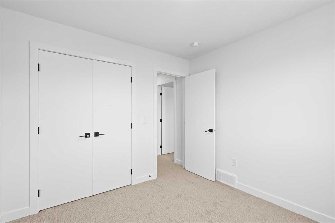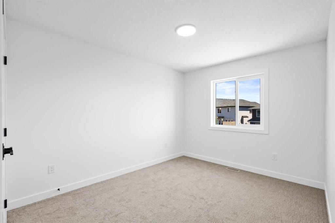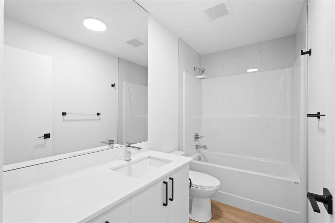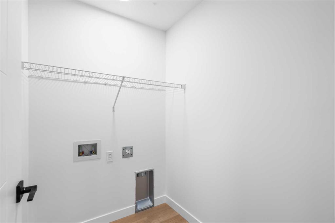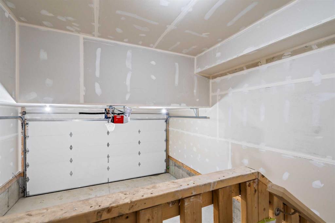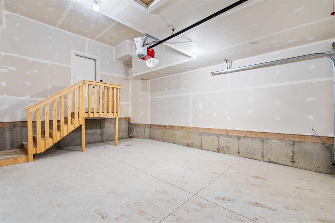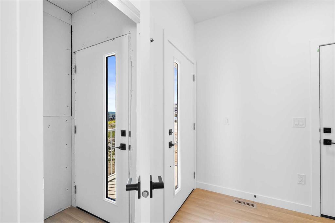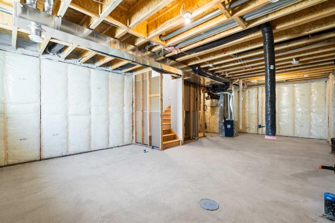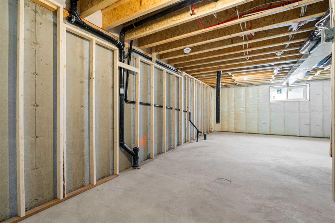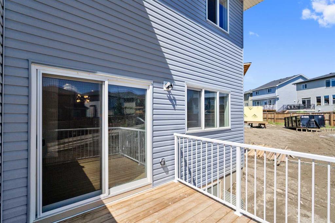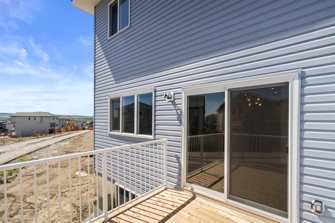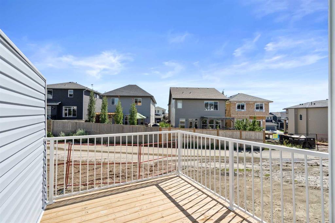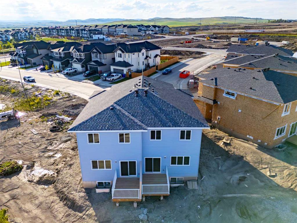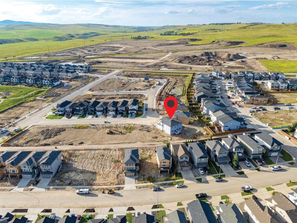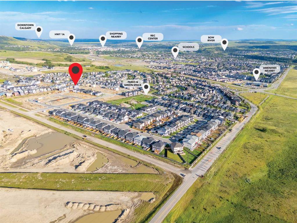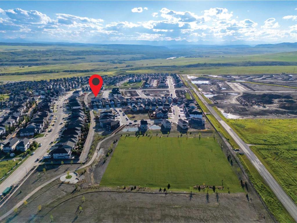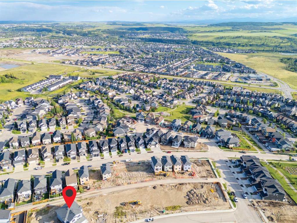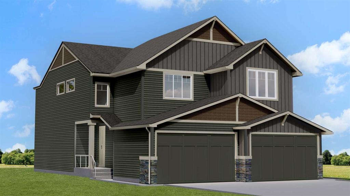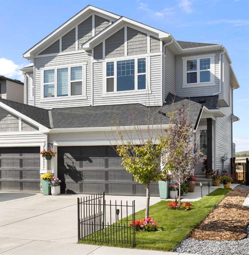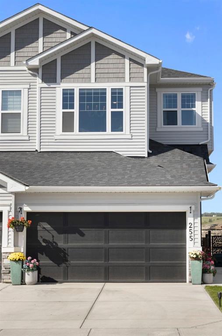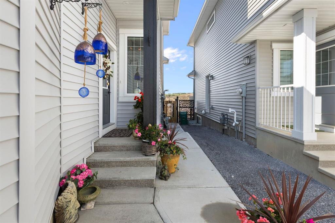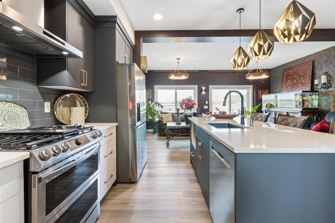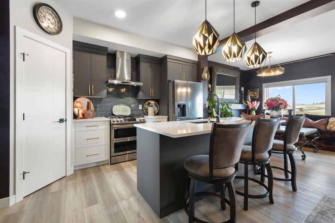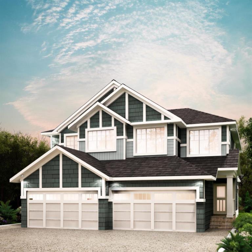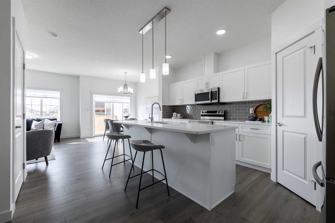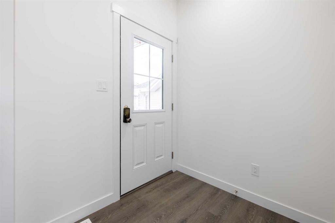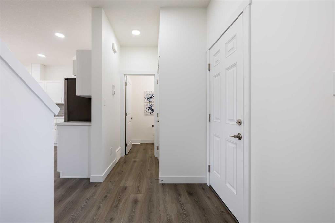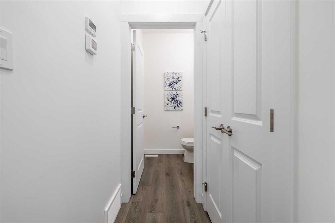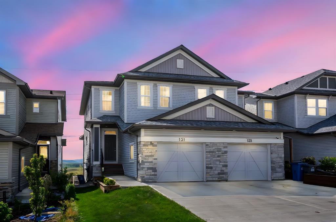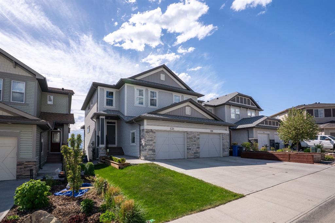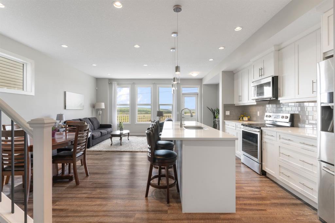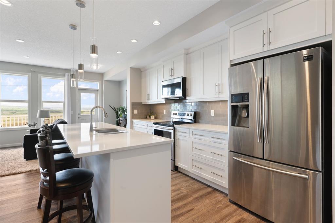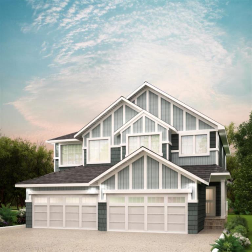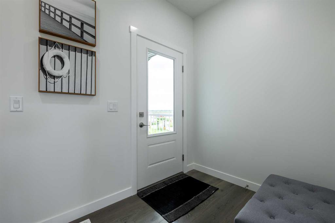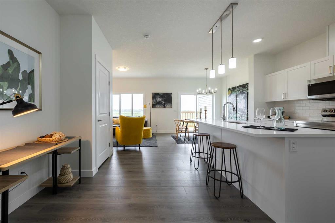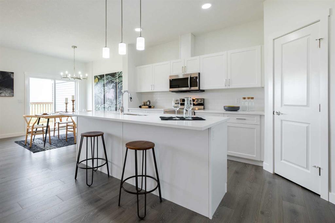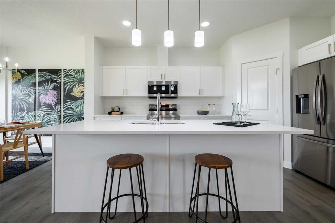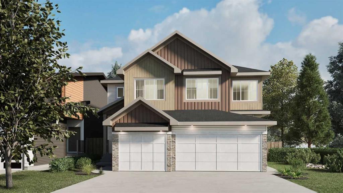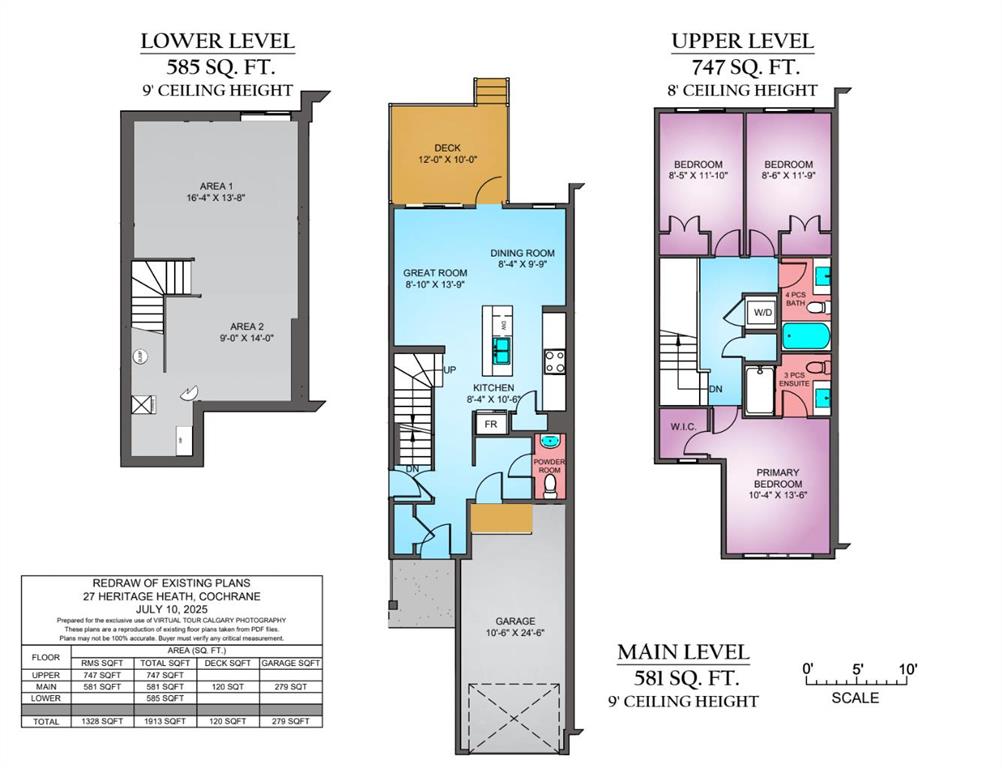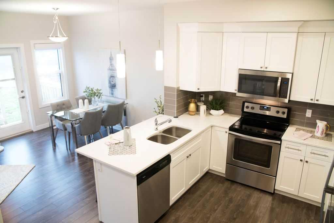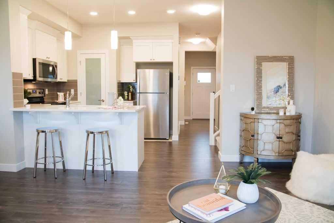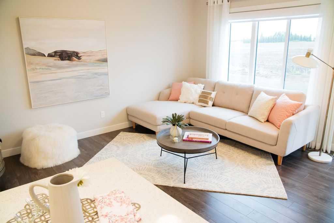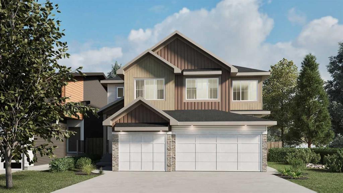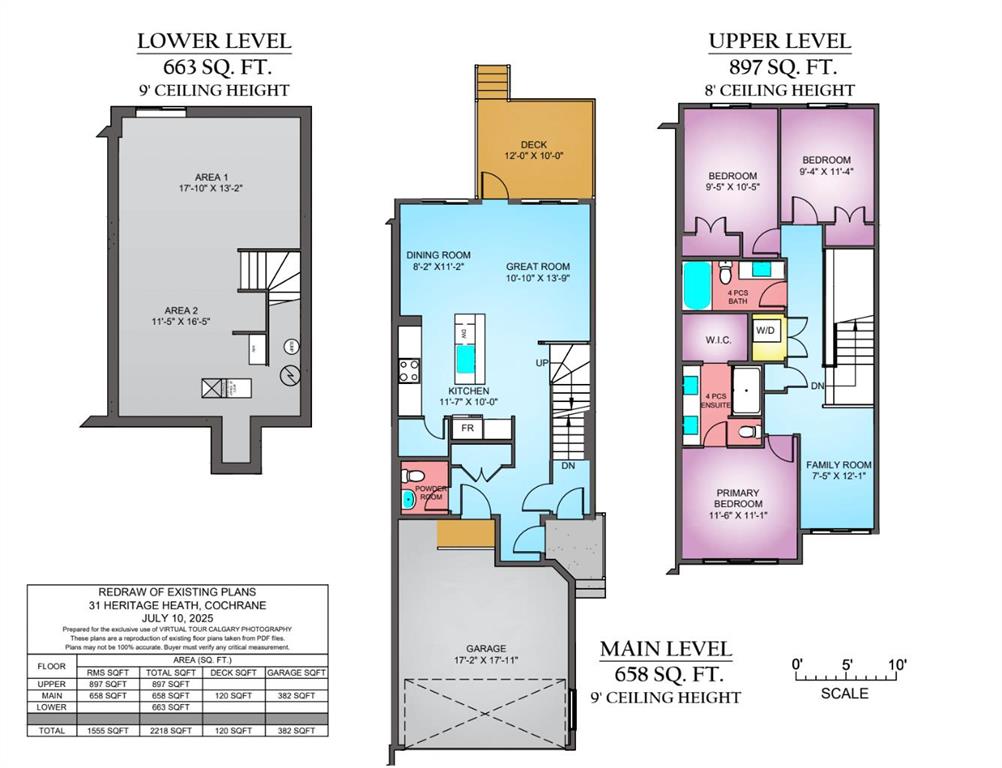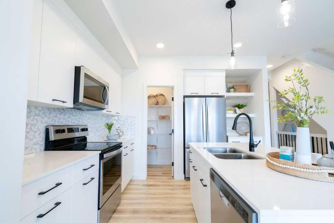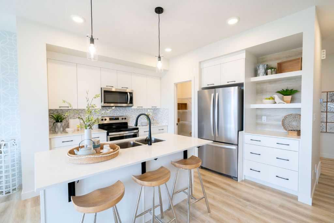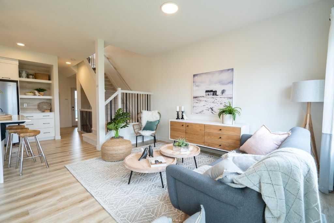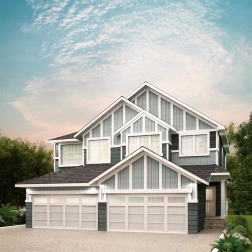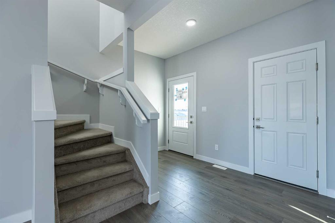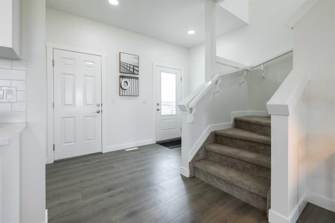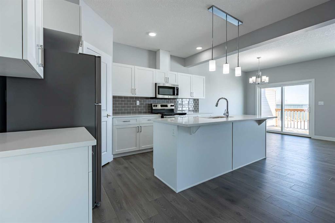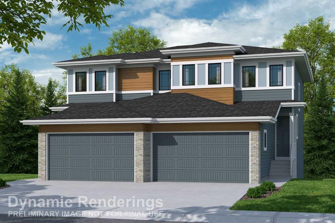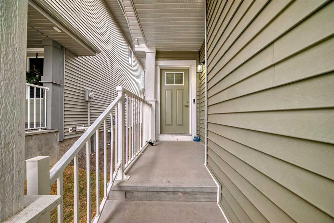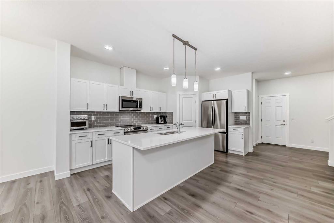66 Heritage Circle
Cochrane T4C 3G9
MLS® Number: A2248771
$ 629,900
3
BEDROOMS
2 + 1
BATHROOMS
1,742
SQUARE FEET
2024
YEAR BUILT
BACK LANE ACCESS & EXTRA LARGE LOT! Discover unparalleled modern living in this stunning, never-lived-in duplex, perfectly situated in Cochrane's prestigious and family-friendly Heritage Hills neighborhood. Offering 1742 sq ft of bright, open-concept design, high-end finishes, and incredible future potential, this home is ready for you to move in and customize your dream. Step Inside Your Dream Home. A welcoming foyer leads into a breathtaking open layout designed for effortless living and entertaining. Gourmet Kitchen is the heart of the home features sleek countertops, premium appliances, and ample storage – a chef's delight opening seamlessly to dining and living areas. Expansive windows throughout bathe the main floor in sunshine, highlighting the modern aesthetic and creating a warm, inviting atmosphere. The upper level features 3 bedrooms and a huge bonus room. The Luxurious Master bedroom boasting breathtaking mountain views, a 4-piece ensuite bathroom, and a generous walk-in closet. The additional 2 bedrooms are spacious and bright. A well-appointed 4-piece main bathroom serves the additional bedrooms. Dedicated upper-floor laundry room adds everyday convenience. That's not all, Attached front drive Double Garage provides shelter and secure parking. Huge opportunity awaits below! The unfinished basement features a separate entry. Awaiting your personal touches and vision! Imagine the possibilities. The back lane access and large lot is extremely unique and no other lots has them both, can park your toys such as trailer, motor home, boat, etc. Heritage Hills offers peace, beautiful surroundings, and a welcoming community – ideal for families. Positioned with the majestic Rockies as your backdrop and easy access to Canmore, Banff, and Lake Louise. Cochrane is transforming into a major tourist destination, backed by significant town and provincial investment. Enjoy tranquility in Heritage Hill while benefiting from nearby growth. Approved Horse Creek Sports Park nearby promises even more recreation including High School. The potential here is truly amazing! Be the first to call this pristine property home. Everything is fresh and modern.
| COMMUNITY | Heritage Hills. |
| PROPERTY TYPE | Semi Detached (Half Duplex) |
| BUILDING TYPE | Duplex |
| STYLE | 2 Storey, Side by Side |
| YEAR BUILT | 2024 |
| SQUARE FOOTAGE | 1,742 |
| BEDROOMS | 3 |
| BATHROOMS | 3.00 |
| BASEMENT | Separate/Exterior Entry, Full, Unfinished |
| AMENITIES | |
| APPLIANCES | Dishwasher, Dryer, Garage Control(s), Refrigerator, Stove(s), Washer |
| COOLING | None |
| FIREPLACE | Electric |
| FLOORING | Carpet, Tile, Vinyl |
| HEATING | Forced Air, Natural Gas |
| LAUNDRY | Laundry Room |
| LOT FEATURES | Back Yard, Cul-De-Sac |
| PARKING | Double Garage Attached |
| RESTRICTIONS | None Known |
| ROOF | Asphalt Shingle |
| TITLE | Fee Simple |
| BROKER | Century 21 Bravo Realty |
| ROOMS | DIMENSIONS (m) | LEVEL |
|---|---|---|
| Foyer | 11`2" x 10`3" | Main |
| 2pc Bathroom | 5`0" x 5`5" | Main |
| Kitchen | 12`2" x 19`5" | Main |
| Dining Room | 12`2" x 7`9" | Main |
| Living Room | 12`2" x 11`7" | Main |
| Bonus Room | 11`6" x 15`3" | Upper |
| Bedroom - Primary | 17`0" x 13`5" | Upper |
| 4pc Ensuite bath | 4`10" x 9`10" | Upper |
| Walk-In Closet | 7`2" x 6`10" | Upper |
| 4pc Bathroom | 4`8" x 9`7" | Upper |
| Laundry | 5`1" x 6`0" | Upper |
| Bedroom | 14`4" x 9`7" | Upper |
| Bedroom | 9`8" x 9`5" | Upper |

