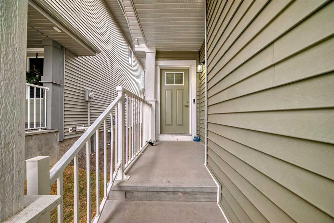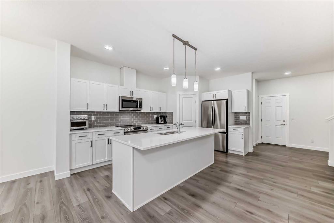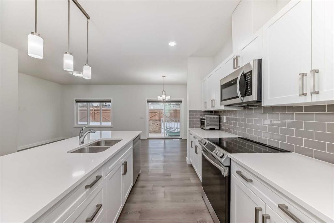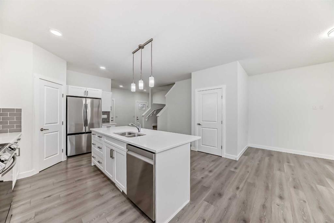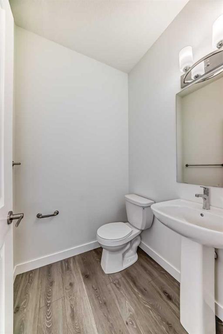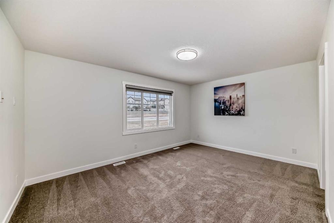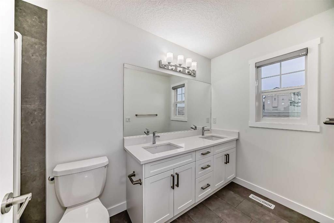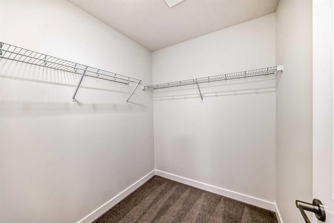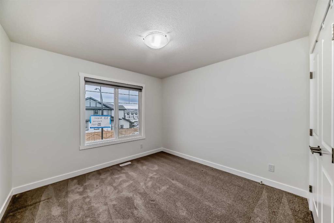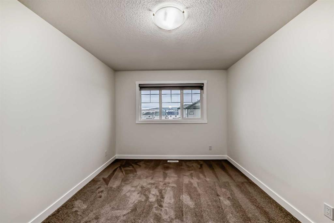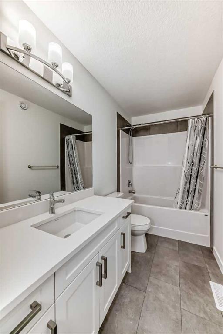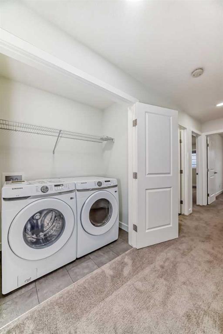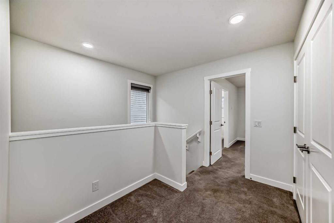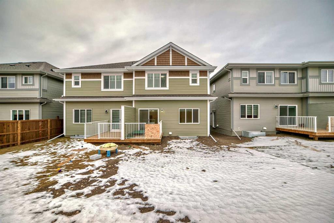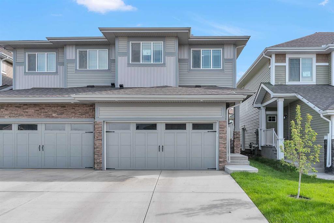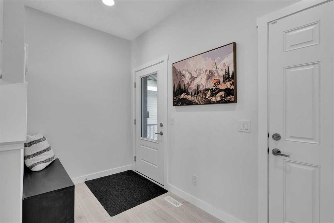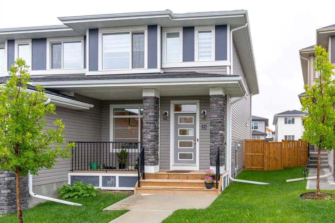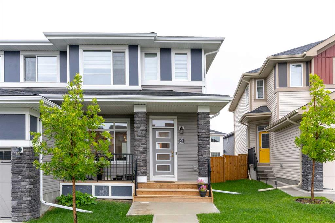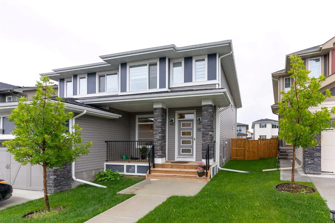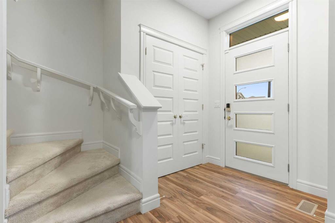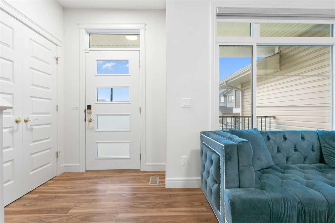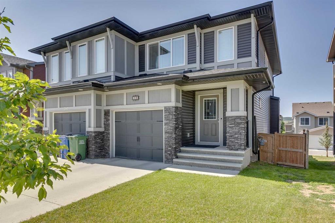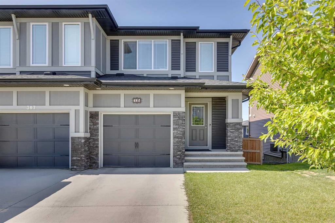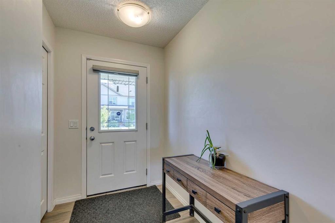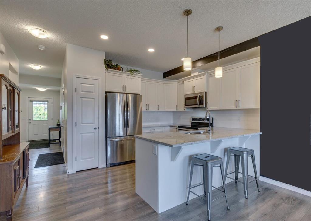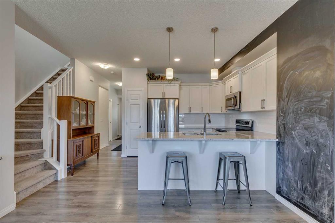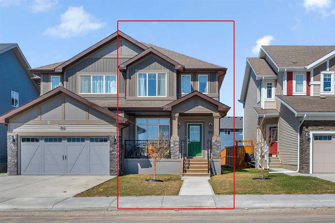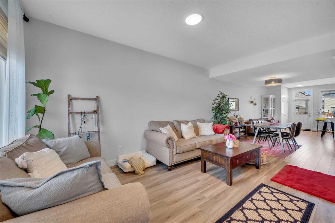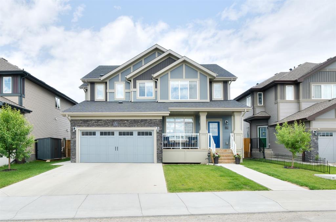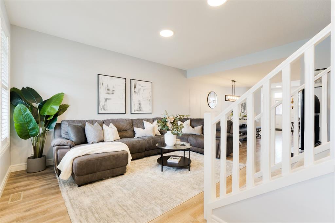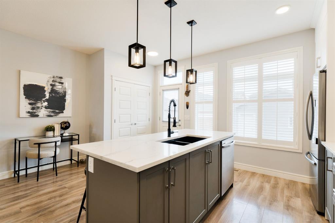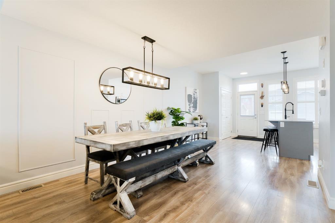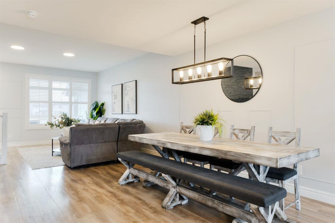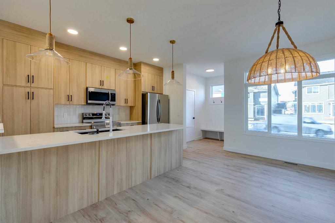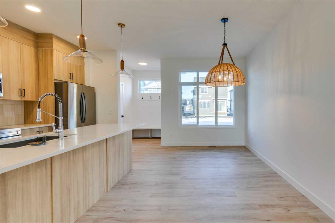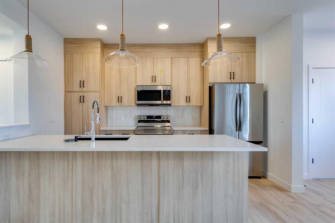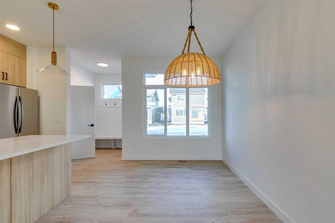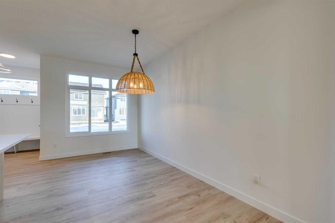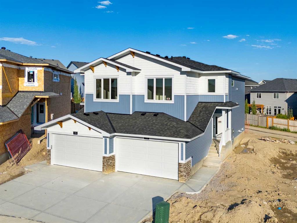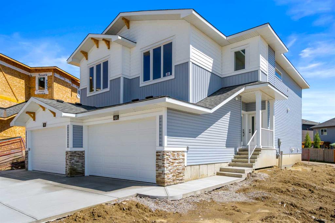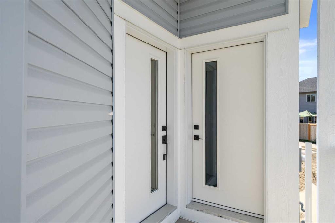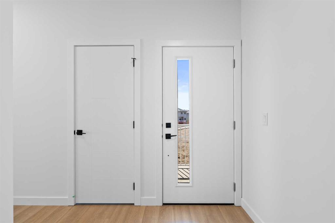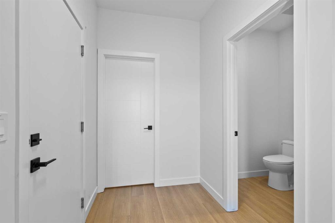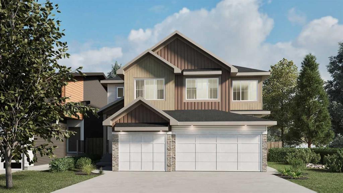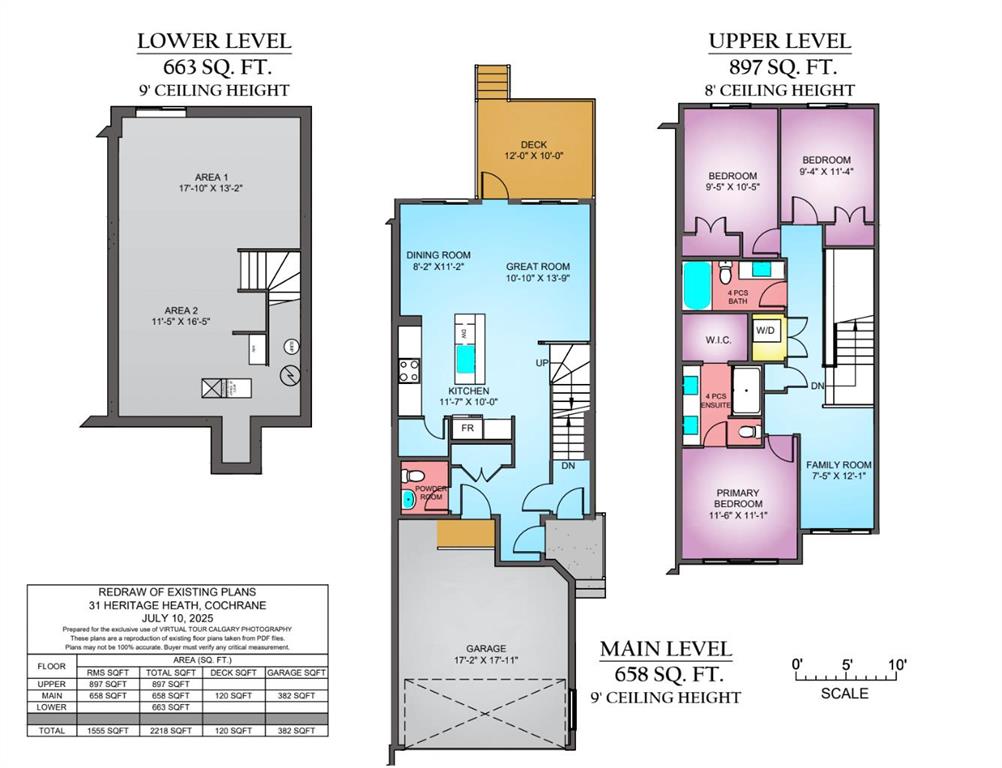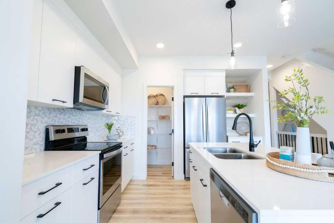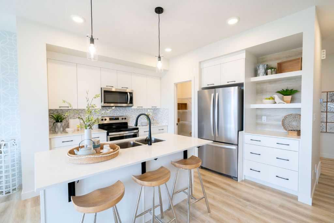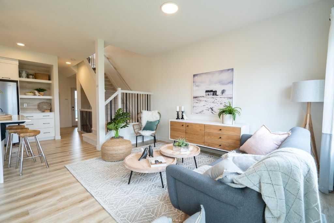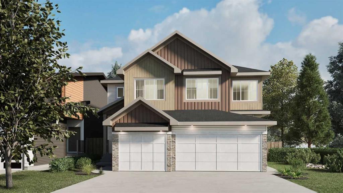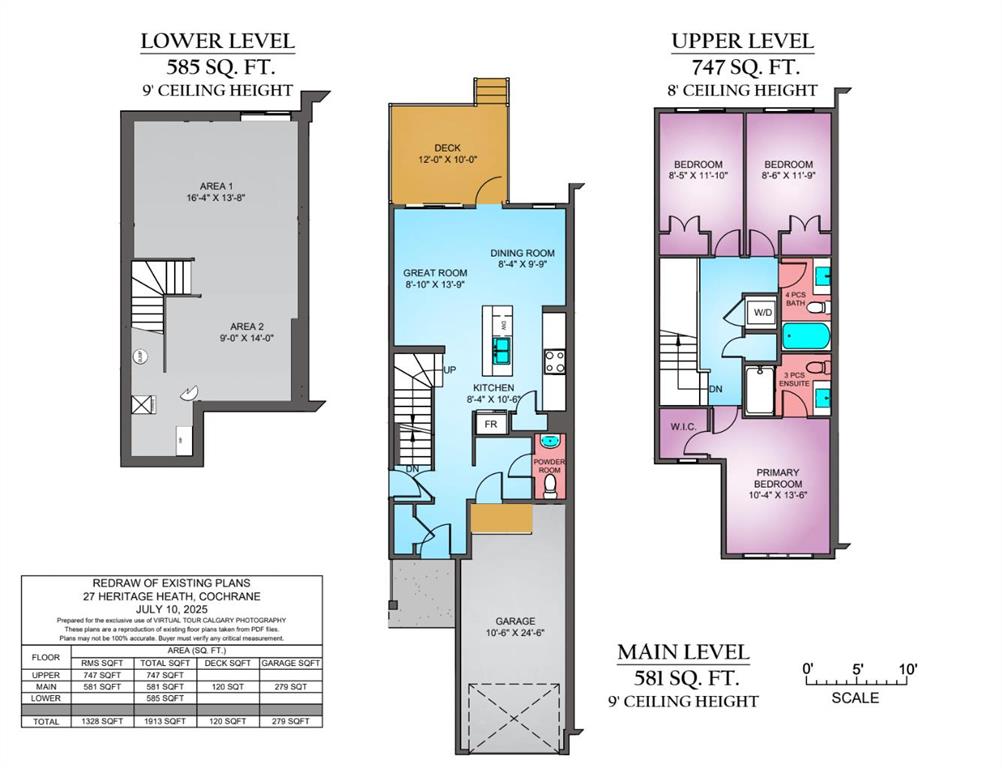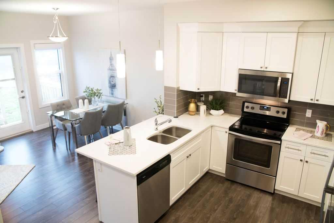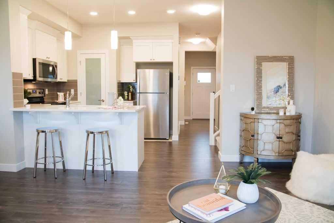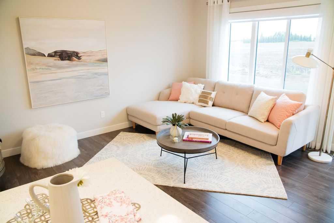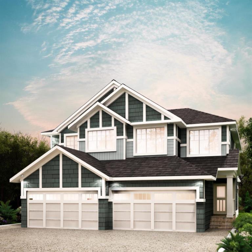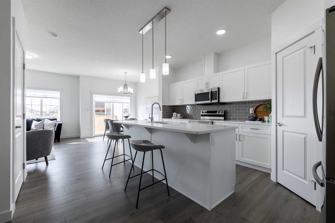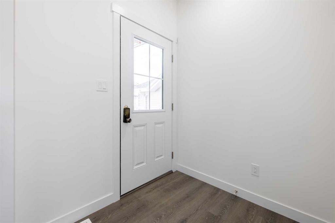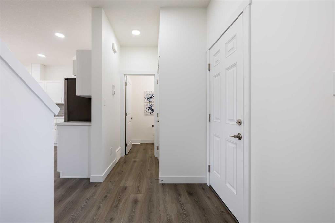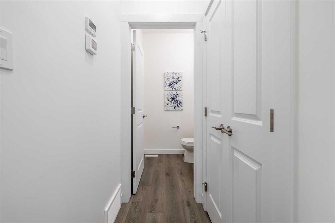63 Belgian Crescent
Cochrane T4C3C3
MLS® Number: A2227283
$ 549,900
3
BEDROOMS
2 + 1
BATHROOMS
1,630
SQUARE FEET
2023
YEAR BUILT
Welcome home to Heartland in Cochrane! This incredible new community invites you to live your adventure so close to the Rockies and within minutes of great parks, pathways, schools, and shopping! With 1629 square feet of open-concept living space, the home is built with your growing family in mind. This duplex features 3 bedrooms, 2.5 bathrooms, side entry, and a front-attached garage. Enjoy extra living space on the main floor with the laundry room on the second floor. The 9-foot ceilings and quartz countertops throughout blends style and functionality for your family to build endless memories
| COMMUNITY | Heartland |
| PROPERTY TYPE | Semi Detached (Half Duplex) |
| BUILDING TYPE | Duplex |
| STYLE | 2 Storey, Side by Side |
| YEAR BUILT | 2023 |
| SQUARE FOOTAGE | 1,630 |
| BEDROOMS | 3 |
| BATHROOMS | 3.00 |
| BASEMENT | Full, Unfinished |
| AMENITIES | |
| APPLIANCES | Dishwasher, Electric Range, Garage Control(s), Microwave Hood Fan, Refrigerator, Washer/Dryer, Window Coverings |
| COOLING | None |
| FIREPLACE | N/A |
| FLOORING | Vinyl |
| HEATING | Forced Air |
| LAUNDRY | Upper Level |
| LOT FEATURES | Back Yard, Cleared |
| PARKING | Double Garage Attached |
| RESTRICTIONS | None Known |
| ROOF | Asphalt Shingle |
| TITLE | Fee Simple |
| BROKER | Realty Executives Pioneers |
| ROOMS | DIMENSIONS (m) | LEVEL |
|---|---|---|
| 2pc Bathroom | 5`0" x 5`0" | Main |
| Kitchen | 17`1" x 15`3" | Main |
| Dining Room | 9`0" x 10`3" | Main |
| Living Room | 11`0" x 11`2" | Main |
| 4pc Ensuite bath | 5`3" x 11`9" | Upper |
| 4pc Bathroom | 10`1" x 4`11" | Upper |
| Bedroom | 10`1" x 13`5" | Upper |
| Bedroom | 10`8" x 10`8" | Upper |
| Bedroom - Primary | 15`4" x 11`2" | Upper |



