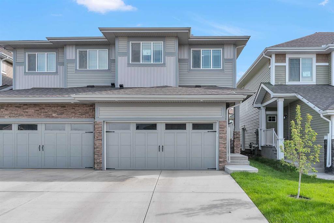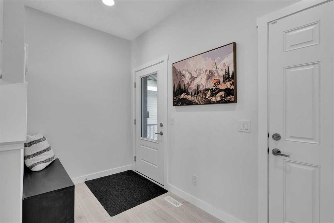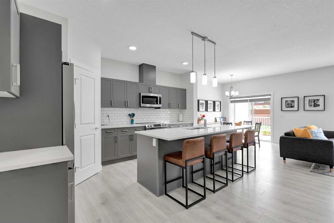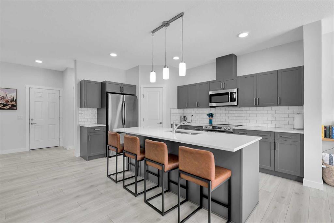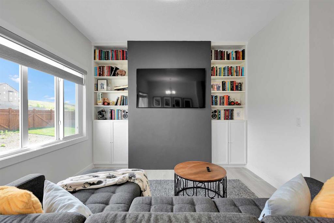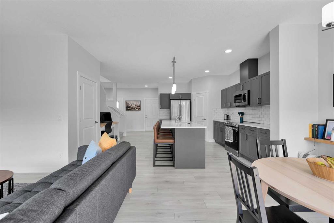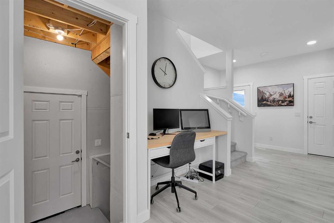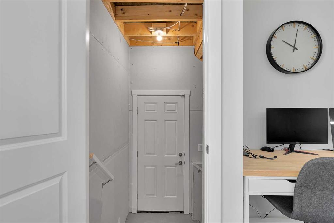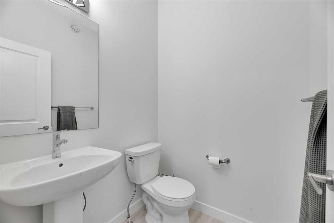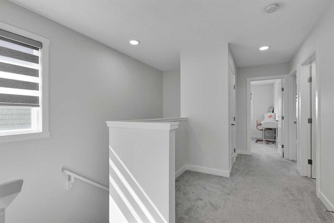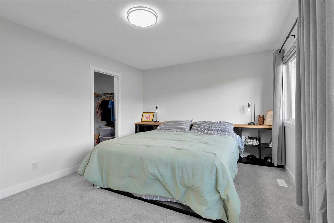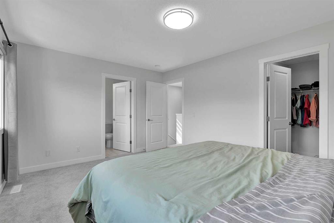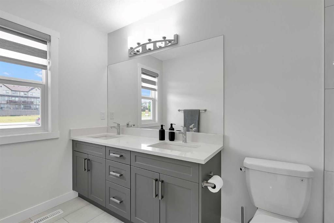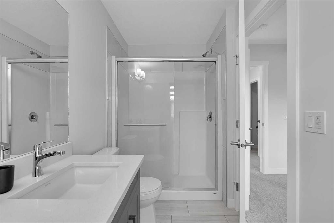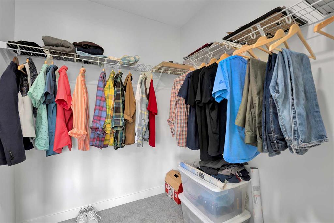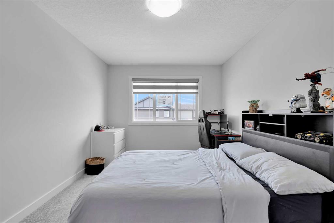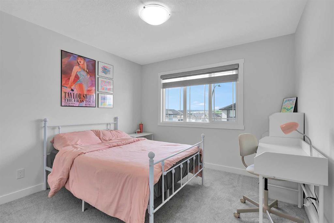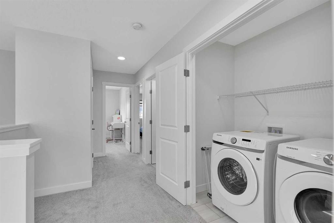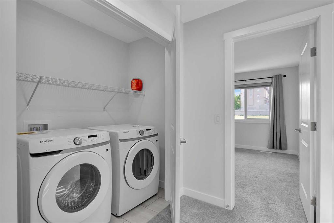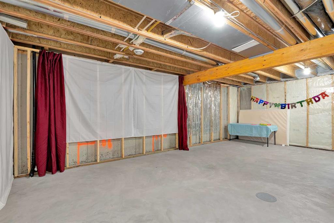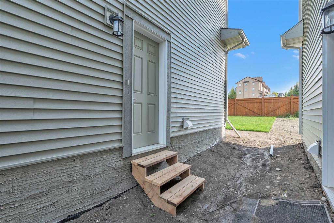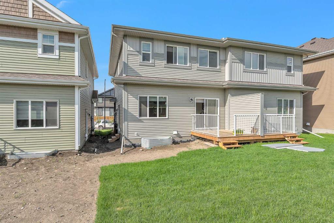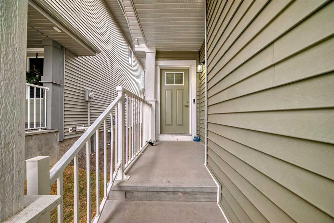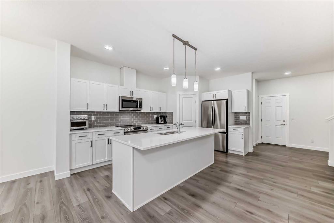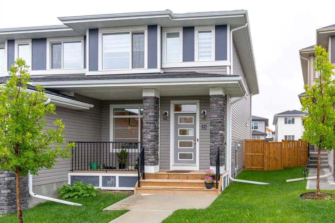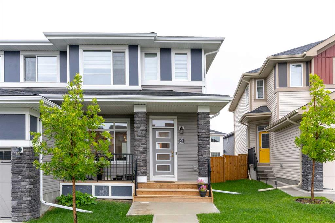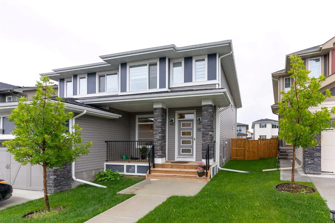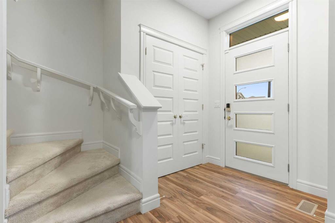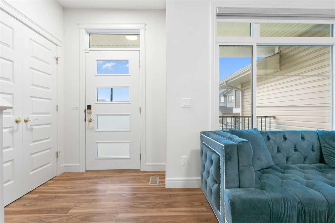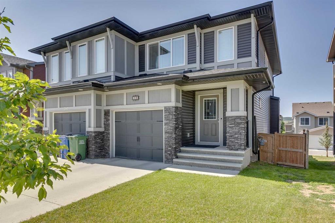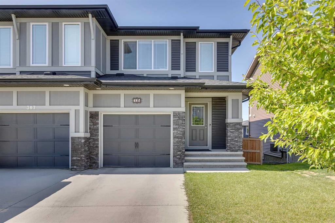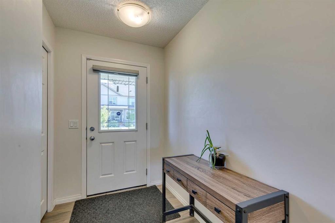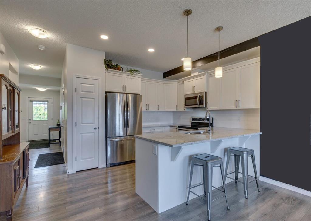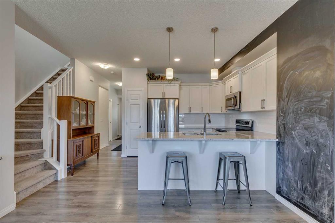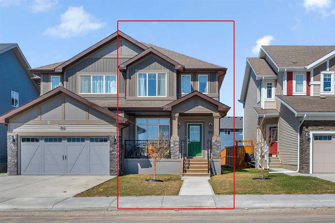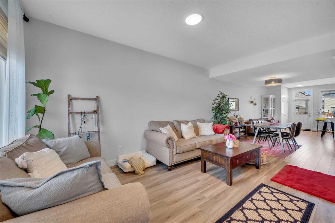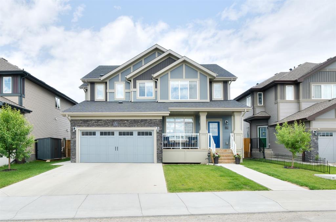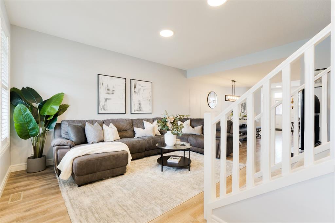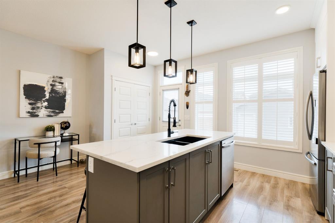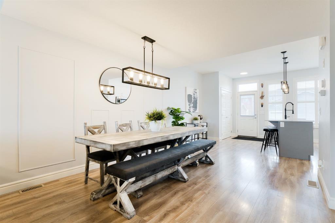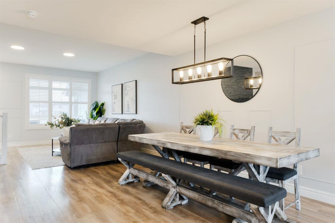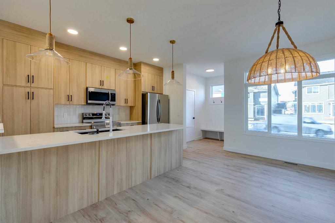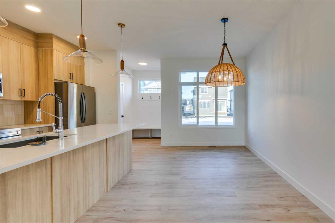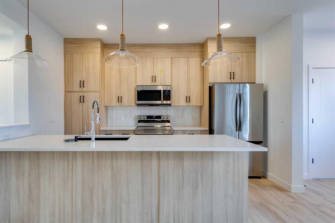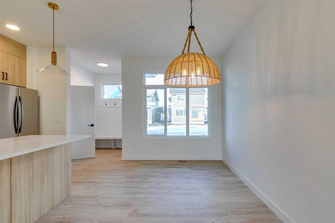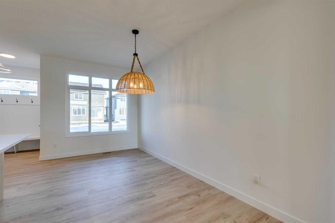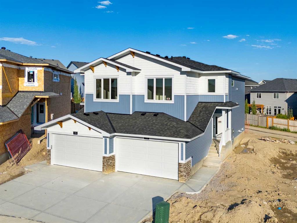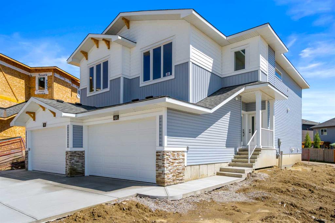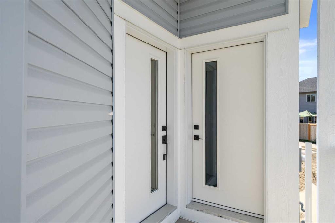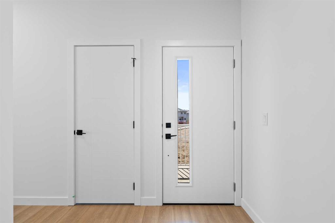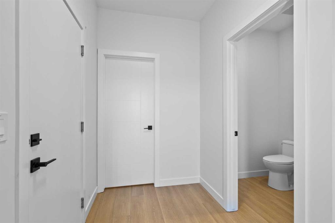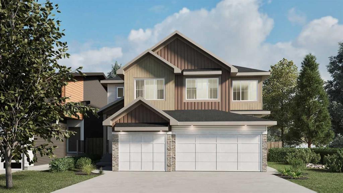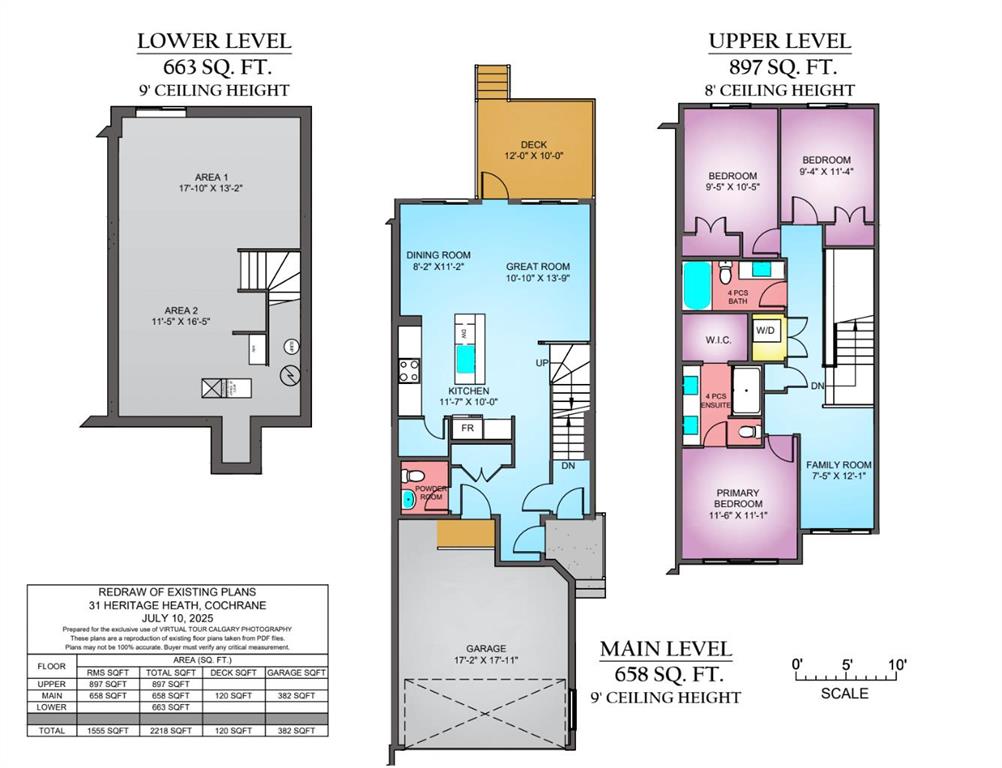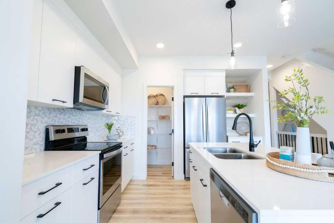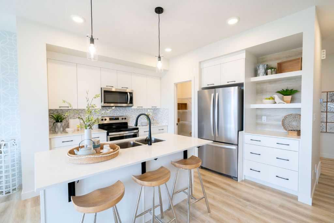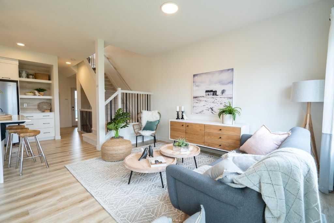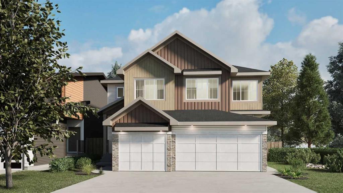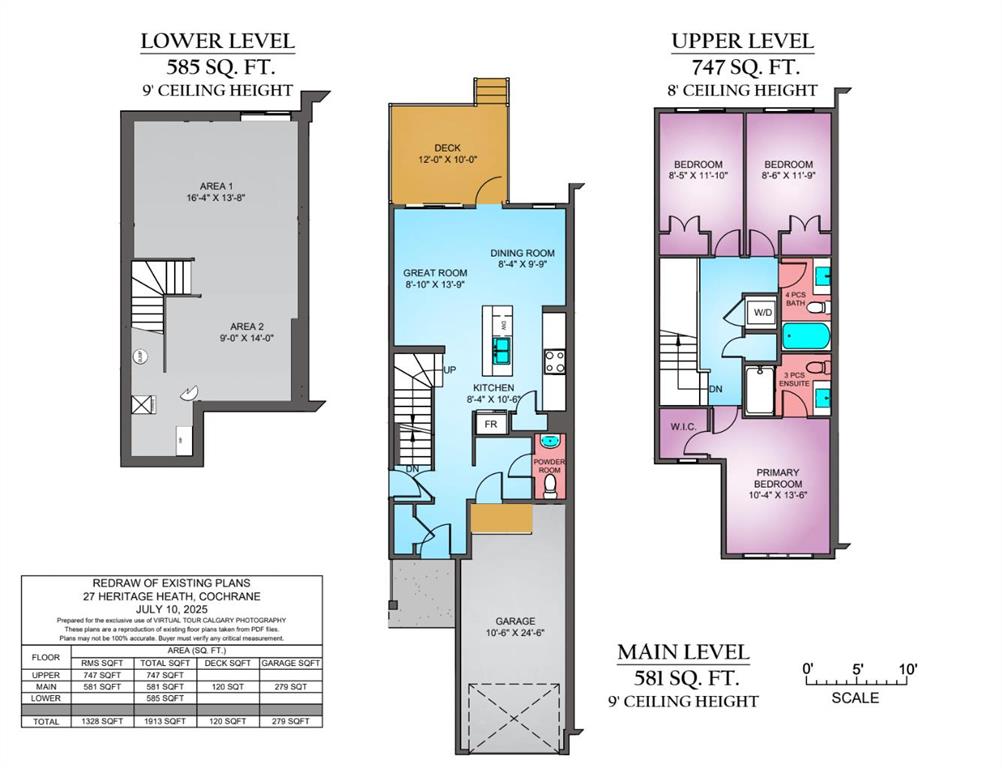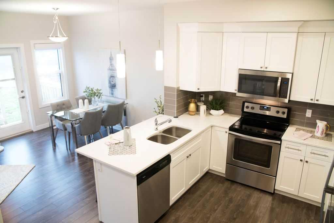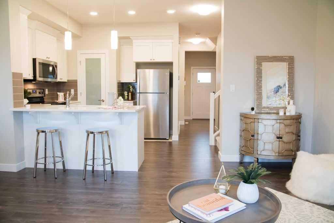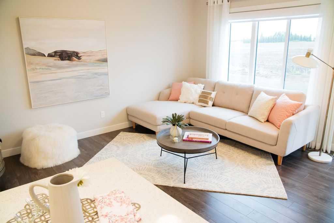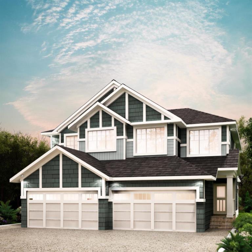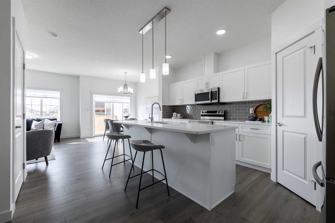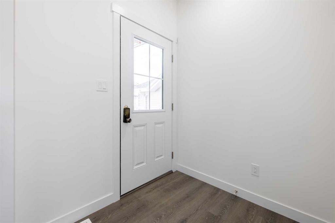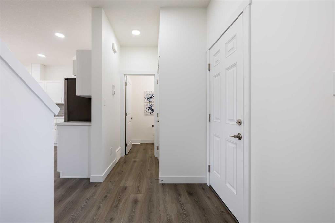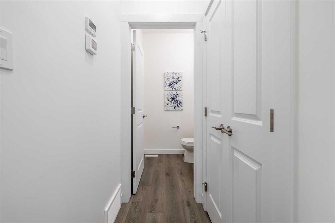59 Belgian Crescent
Cochrane T4C 3C3
MLS® Number: A2229386
$ 560,000
3
BEDROOMS
2 + 1
BATHROOMS
1,648
SQUARE FEET
2023
YEAR BUILT
Welcome to 59 Belgian Crescent! Located in the heart of the vibrant Heartland family community, this beautifully maintained semi-detached home offers the perfect blend of style, comfort, and convenience. Surrounded by nearby parks, playgrounds, and everyday amenities. Step inside to discover a spacious open-concept main level designed for modern living. The bright and airy living room features a custom-built entertainment unit, perfect for cozy nights in or entertaining guests. The kitchen is a chef’s dream with elegant quartz countertops, sleek stainless steel appliances, and timeless shaker-style cabinets that provide ample storage and a touch of classic charm. Upstairs, you’ll find three generously sized bedrooms, including a serene primary suite with a walk-in closet, and a stunning ensuite featuring a quartz double vanity. This home offers comfort and elegance in a prime location! 20 minutes from Ghost lake, and quick access to the highway for a weekend mountain escape. The back yard is soon to be fully fenced and landscaped- ready for your summer BBQ sanctuary. Don’t miss your chance to own this exceptional home in one of the area’s most sought-after communities. Whether you're upsizing, downsizing, or buying your first home, this is a must-see! Book your private showing today!
| COMMUNITY | Heartland |
| PROPERTY TYPE | Semi Detached (Half Duplex) |
| BUILDING TYPE | Duplex |
| STYLE | 2 Storey, Side by Side |
| YEAR BUILT | 2023 |
| SQUARE FOOTAGE | 1,648 |
| BEDROOMS | 3 |
| BATHROOMS | 3.00 |
| BASEMENT | Separate/Exterior Entry, Full, Unfinished |
| AMENITIES | |
| APPLIANCES | Dishwasher, Garage Control(s), Microwave Hood Fan, Oven, Refrigerator, Washer/Dryer, Window Coverings |
| COOLING | None |
| FIREPLACE | N/A |
| FLOORING | Carpet, Tile, Vinyl Plank |
| HEATING | Forced Air, Natural Gas |
| LAUNDRY | Upper Level |
| LOT FEATURES | Back Lane, Front Yard, Interior Lot |
| PARKING | Double Garage Attached |
| RESTRICTIONS | None Known |
| ROOF | Asphalt Shingle |
| TITLE | Fee Simple |
| BROKER | Real Broker |
| ROOMS | DIMENSIONS (m) | LEVEL |
|---|---|---|
| Flex Space | 24`11" x 16`8" | Basement |
| Living Room | 12`0" x 11`1" | Main |
| Kitchen | 14`8" x 10`3" | Main |
| Dining Room | 9`7" x 8`5" | Main |
| 2pc Bathroom | 4`11" x 4`11" | Main |
| Bedroom - Primary | 15`5" x 0`8" | Upper |
| 4pc Ensuite bath | 11`8" x 5`2" | Upper |
| Walk-In Closet | 6`8" x 6`1" | Upper |
| Bedroom | 15`4" x 9`11" | Upper |
| Bedroom | 10`9" x 10`7" | Upper |
| 3pc Bathroom | 10`0" x 4`11" | Upper |
| Laundry | 6`8" x 3`4" | Upper |

