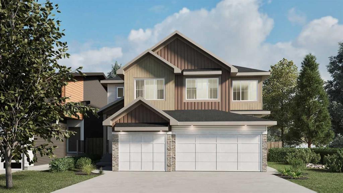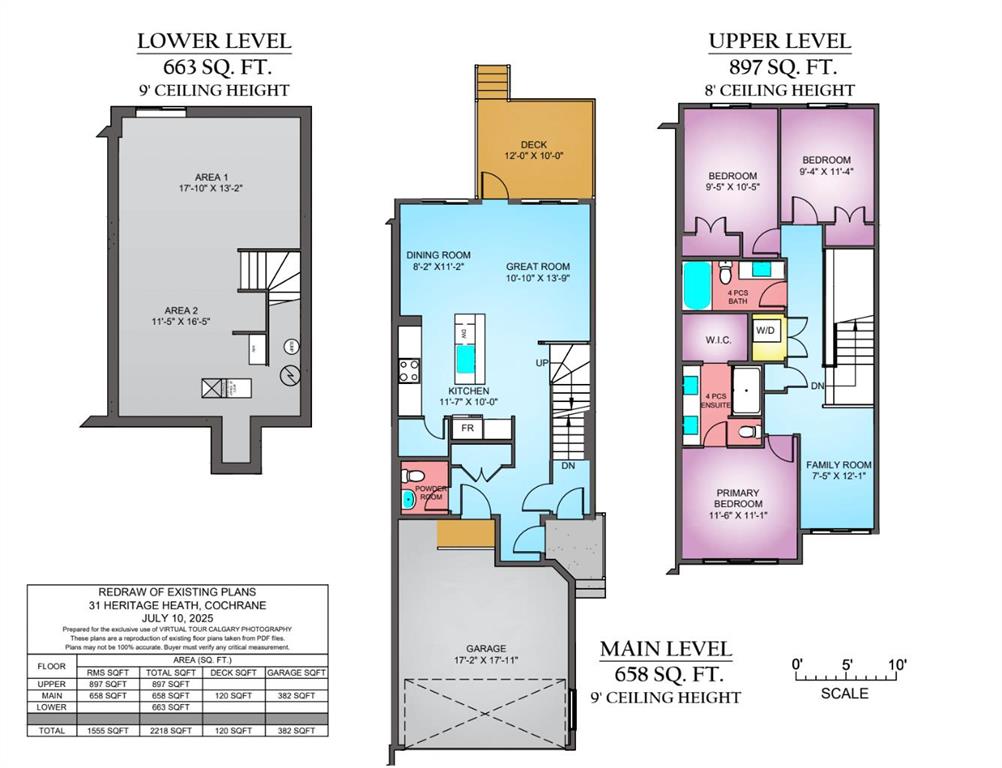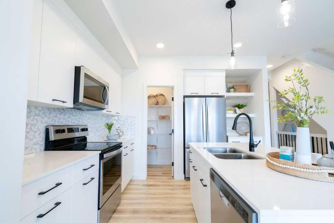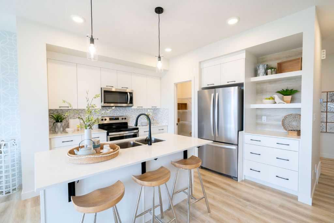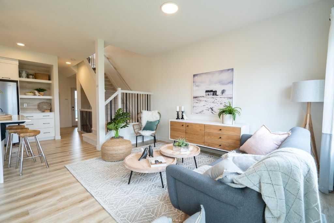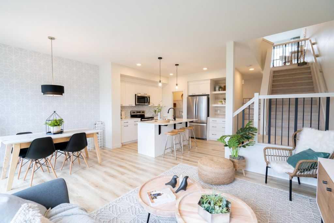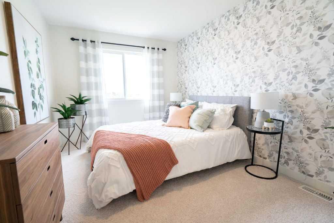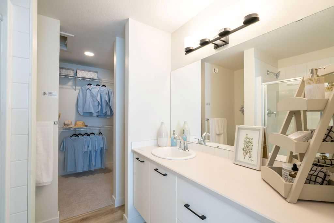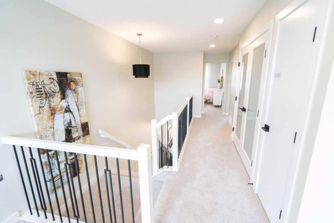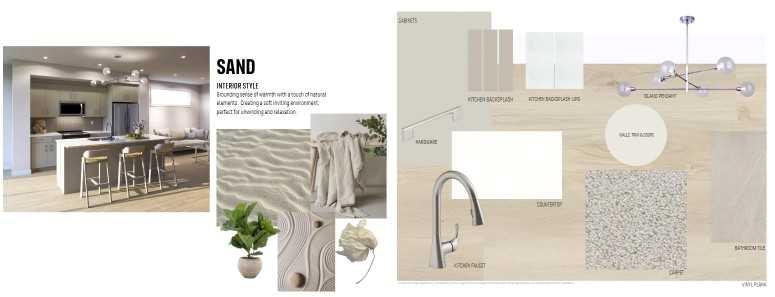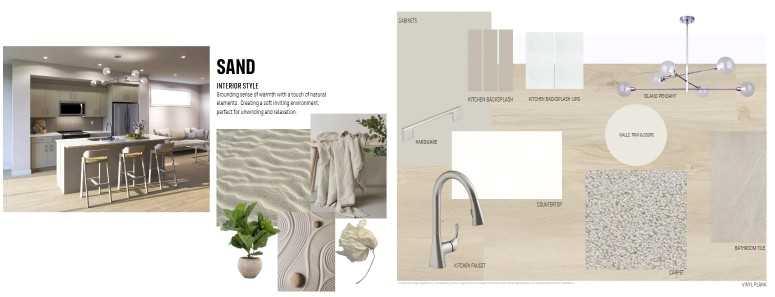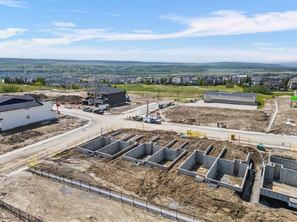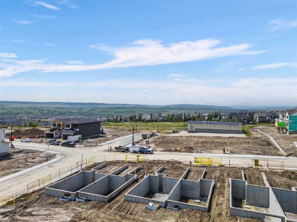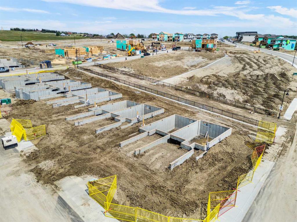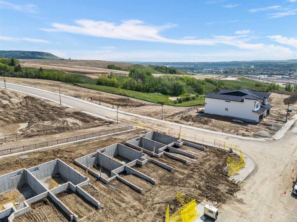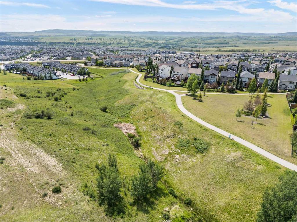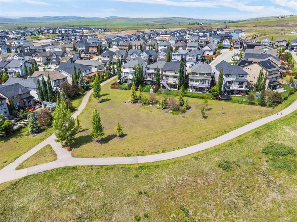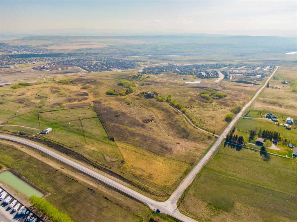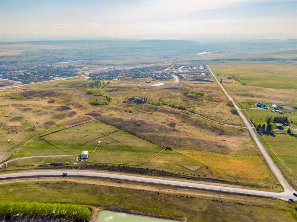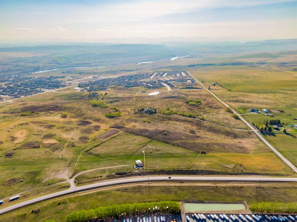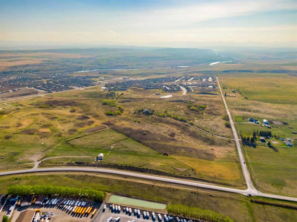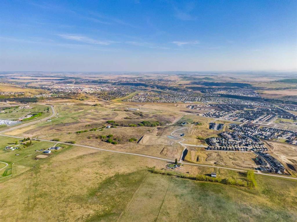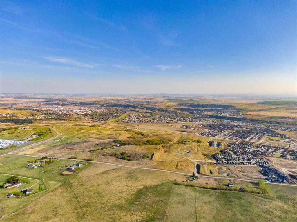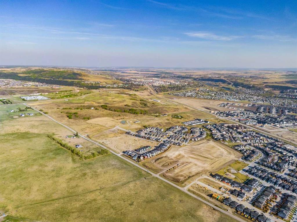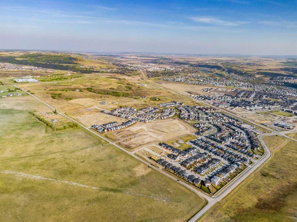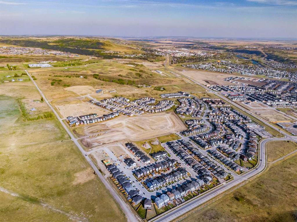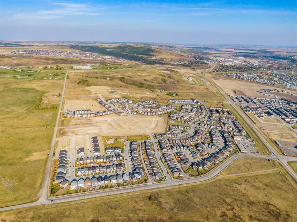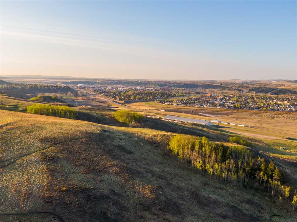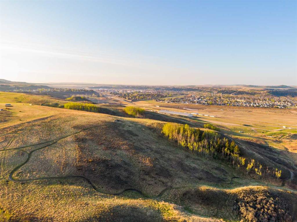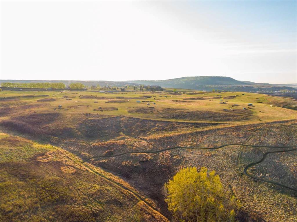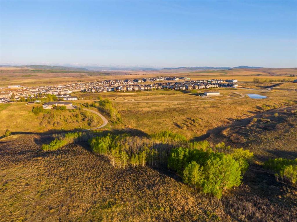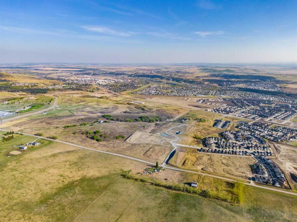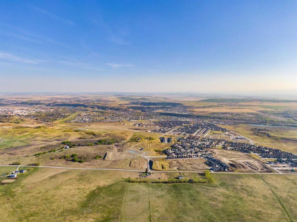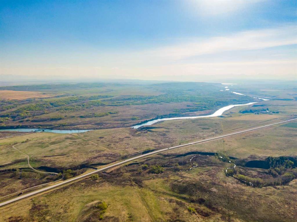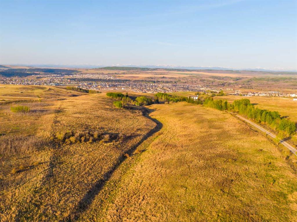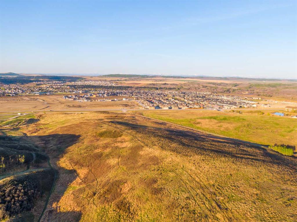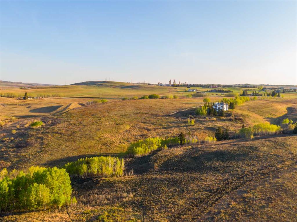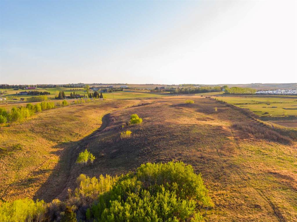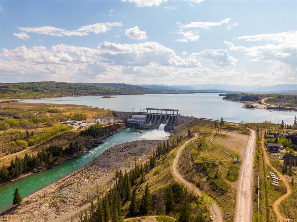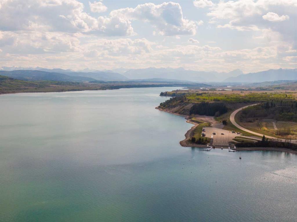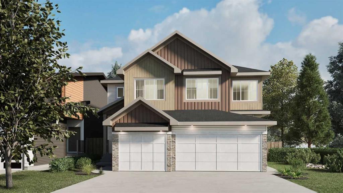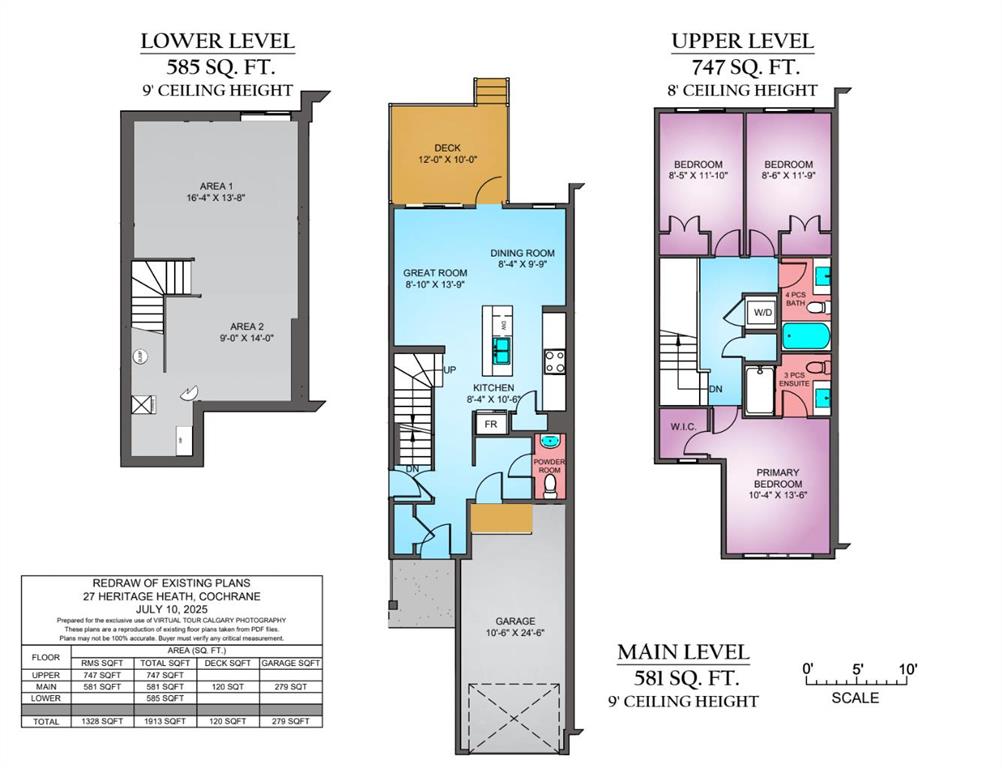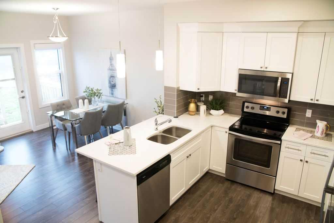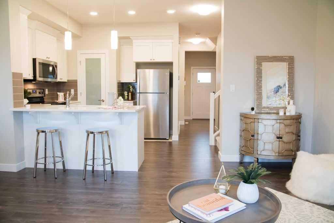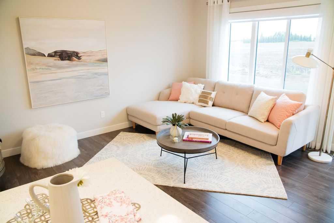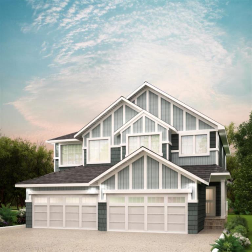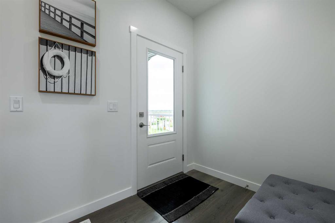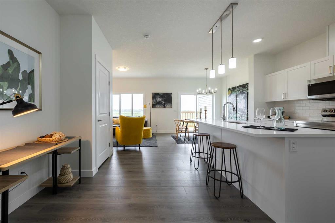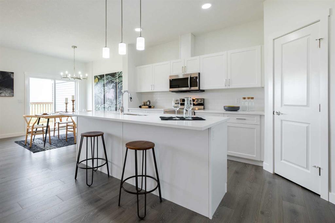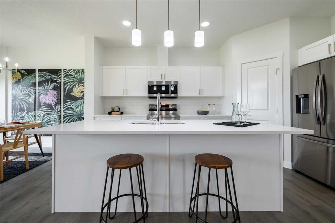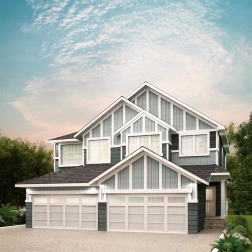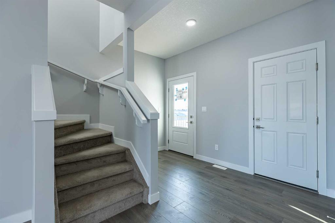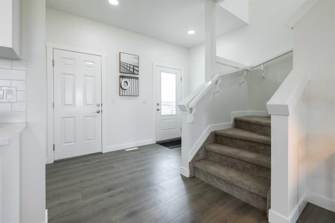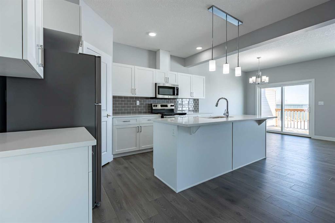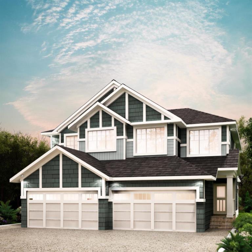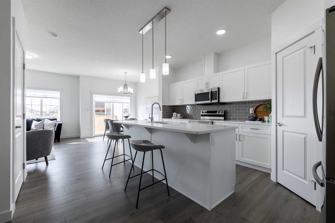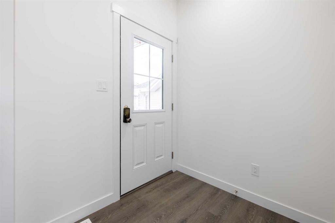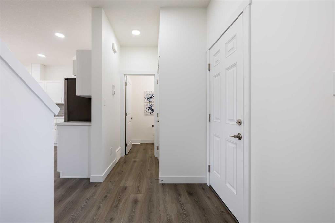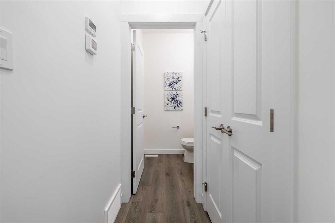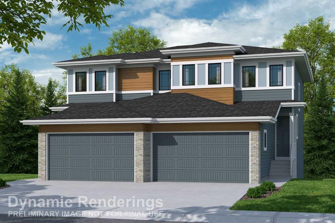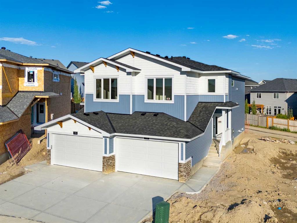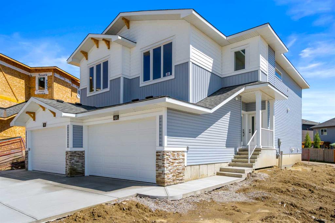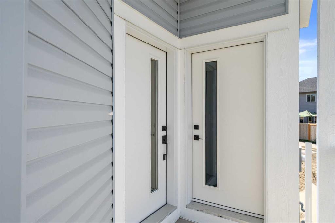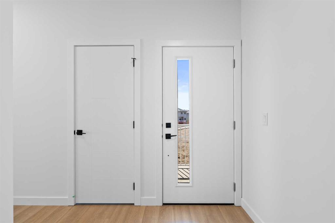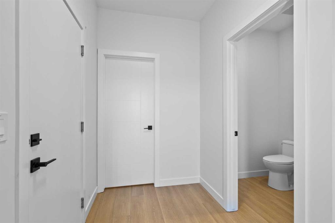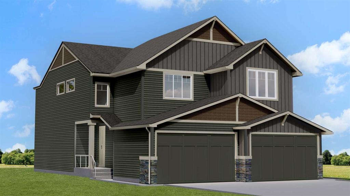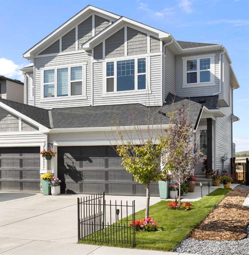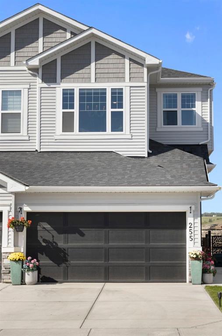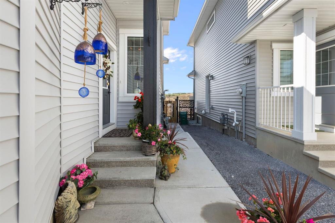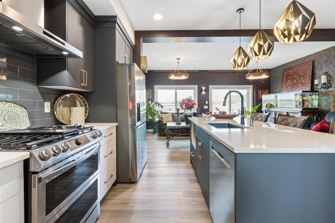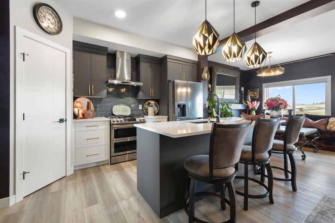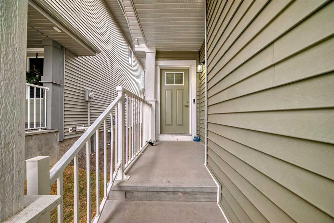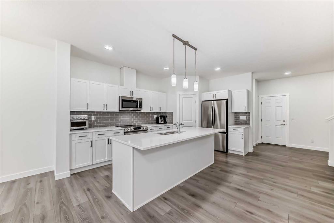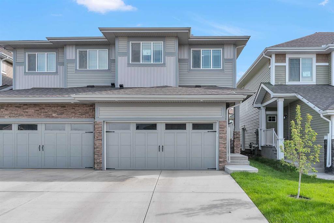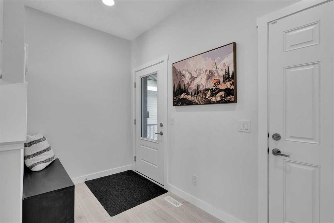31 Heritage Heath
Cochrane T4C 3L3
MLS® Number: A2240070
$ 599,800
3
BEDROOMS
2 + 1
BATHROOMS
1,555
SQUARE FEET
2025
YEAR BUILT
Introducing the Metro Duplex 20, a thoughtfully designed home located in the scenic hilltop community of West Hawk in Cochrane. This versatile duplex is an excellent choice for FIRST-TIME BUYERS, INVESTORS, or anyone looking to RIGHT-SIZE, offering a seamless blend of modern comfort and functional design. The open-concept main floor features a SPACIOUS ISLAND KITCHEN that flows effortlessly into the dining and living areas, creating a bright and inviting environment ideal for both everyday living and entertaining. An ELECTRIC FIREPLACE adds a cozy focal point to the main level, while VINYL FLOORING enhances the contemporary feel throughout the space. Upstairs, the intelligently planned layout includes a COMFORTABLE PRIMARY BEDROOM, TWO FLEXIBLE SECONDARY BEDROOMS, and a BONUS ROOM—providing ample space for families, guests, or home offices. The UPPER-FLOOR LAUNDRY room offers added convenience, while IRON SPINDLE RAILINGS lend a touch of elegance to the interior. This home also includes an ATTACHED TWO-CAR GARAGE and is FULLY LANDSCAPED, BACKING DIRECTLY ONTO A WALKING TRAIL that connects residents to the surrounding natural beauty. A SECONDARY BASEMENT ENTRANCE adds flexibility for future development or private access. All Cantiro Homes come equipped with SMART HOME FEATURES, including a SMART THERMOSTAT, SMART SECURITY SYSTEM WITH DOORBELL CAMERA, KEYLESS ENTRY, and a WIFI-ENABLED GARAGE DOOR OPENER. There’s still time to personalize the interior—CHOOSE FROM A SELECTION OF DESIGNER-CURATED COLOR COLLECTIONS to suit your unique style. Located in one of Cochrane’s most vibrant new communities, West Hawk is a master-planned development set across 110 ACRES OF ELEVATED TERRAIN, offering an AMENITY-RICH LIFESTYLE in a breathtaking natural setting. With elevations rising nearly 70 metres above Highway 1A, the community delivers STUNNING PANORAMIC VIEWS OF THE ROCKY MOUNTAINS and is JUST MINUTES FROM GHOST LAKE, the rolling Foothills, and the heart of Cochrane itself. West Hawk is designed to embrace its surroundings, providing a tranquil, elevated lifestyle while remaining connected to essential conveniences. Plans for FUTURE K-9 SCHOOLS will offer families access to education within walking distance, enhancing the long-term livability of this dynamic community. Whether you’re enjoying the mountain views or relaxing in the peace of nature, life in West Hawk is all about elevated living in a truly special setting. Please note: Photos are from the showhome and may not reflect final interior selections. Measurements are based on blueprint drawings. Designed with future potential in mind, groundworks and rough-ins have been completed to accommodate a future legal development.
| COMMUNITY | Heritage Hills. |
| PROPERTY TYPE | Semi Detached (Half Duplex) |
| BUILDING TYPE | Duplex |
| STYLE | 2 Storey, Side by Side |
| YEAR BUILT | 2025 |
| SQUARE FOOTAGE | 1,555 |
| BEDROOMS | 3 |
| BATHROOMS | 3.00 |
| BASEMENT | Full, Unfinished |
| AMENITIES | |
| APPLIANCES | Dishwasher, Electric Stove, Microwave Hood Fan, Refrigerator |
| COOLING | None |
| FIREPLACE | N/A |
| FLOORING | Carpet, Vinyl |
| HEATING | Forced Air |
| LAUNDRY | In Unit |
| LOT FEATURES | Back Lane |
| PARKING | Double Garage Attached |
| RESTRICTIONS | None Known |
| ROOF | Asphalt Shingle |
| TITLE | Fee Simple |
| BROKER | eXp Realty |
| ROOMS | DIMENSIONS (m) | LEVEL |
|---|---|---|
| Kitchen | 11`7" x 10`0" | Main |
| Dining Room | 8`2" x 11`2" | Main |
| Great Room | 10`10" x 13`9" | Main |
| 2pc Bathroom | 4`8" x 5`4" | Main |
| Bedroom - Primary | 11`6" x 11`1" | Upper |
| Walk-In Closet | 6`7" x 4`9" | Upper |
| 4pc Ensuite bath | 7`11" x 8`0" | Upper |
| Bedroom | 9`3" x 10`5" | Upper |
| Bedroom | 9`4" x 11`4" | Upper |
| 4pc Bathroom | 10`3" x 5`0" | Upper |
| Family Room | 7`5" x 12`1" | Upper |

