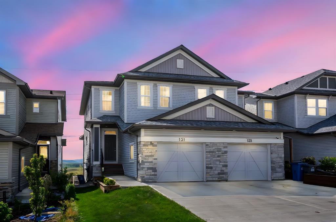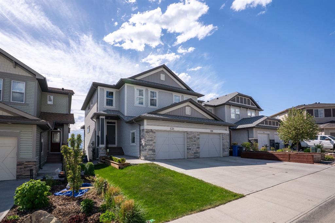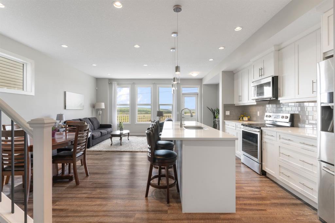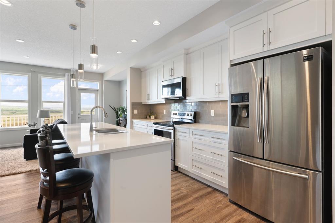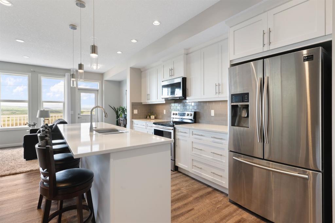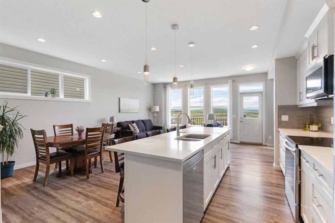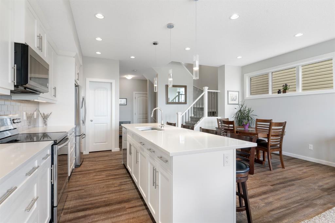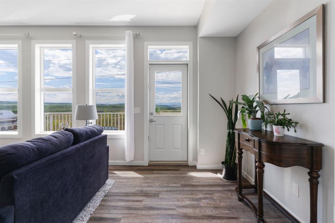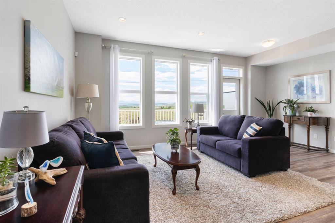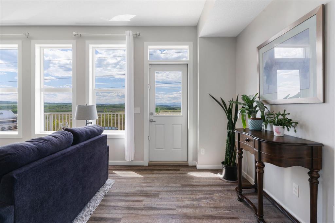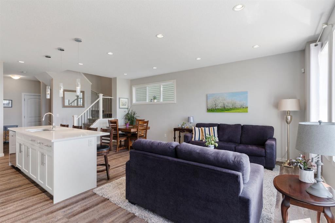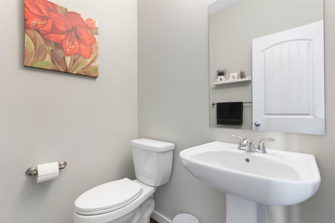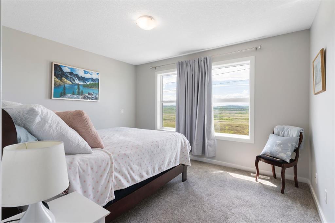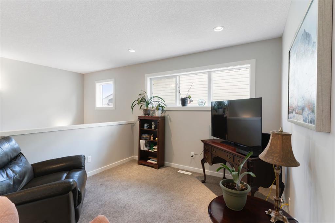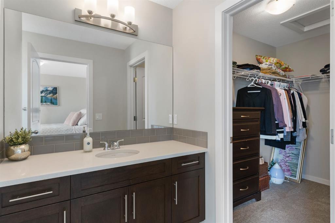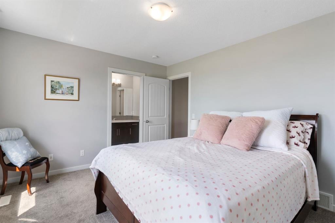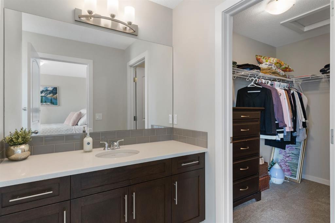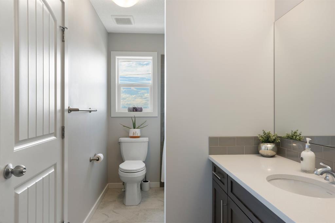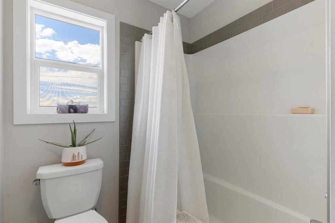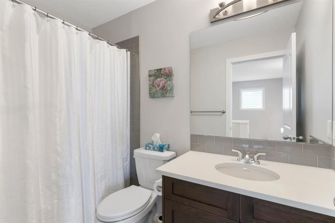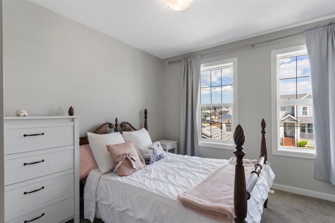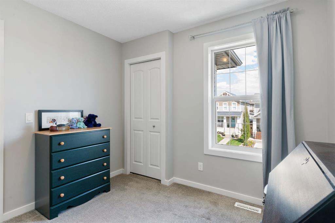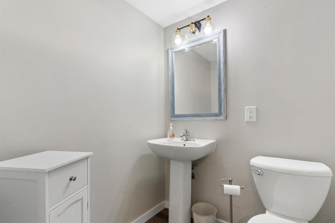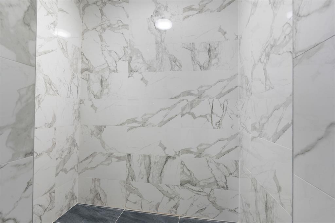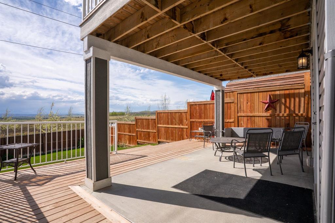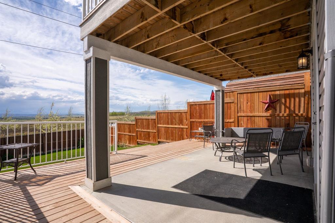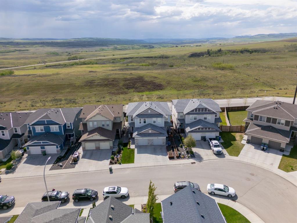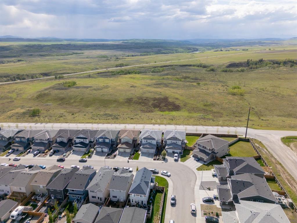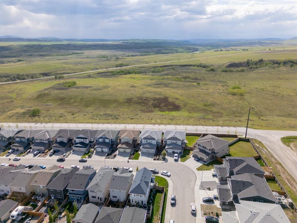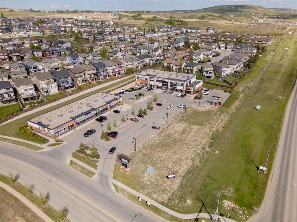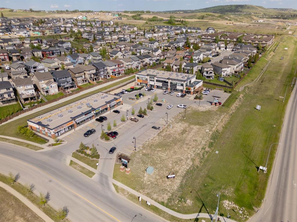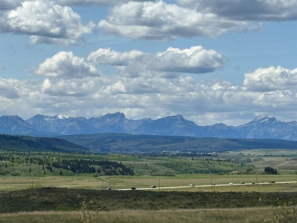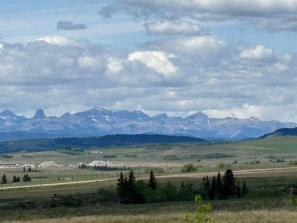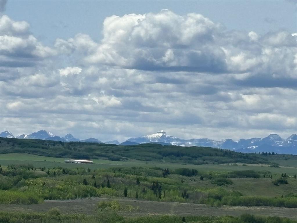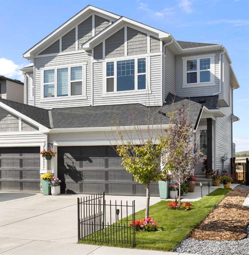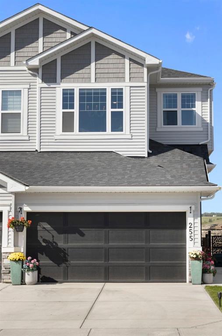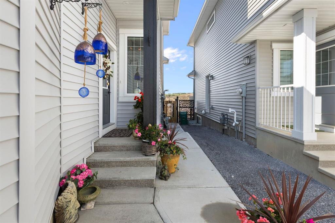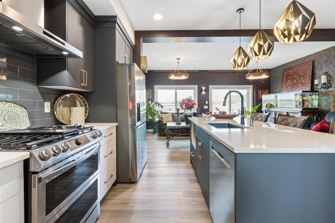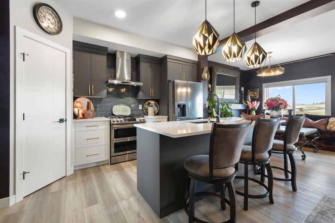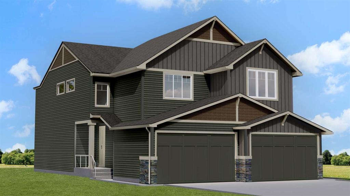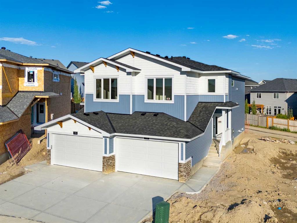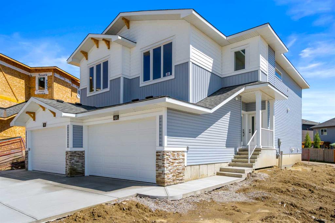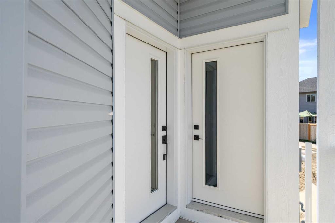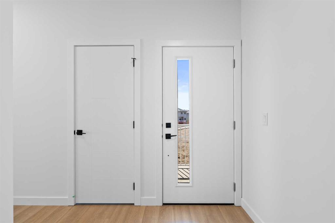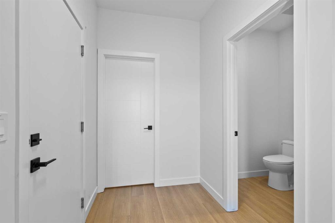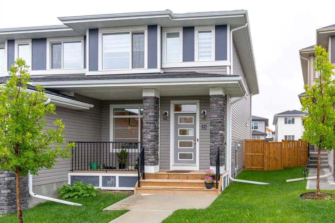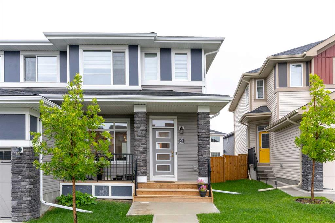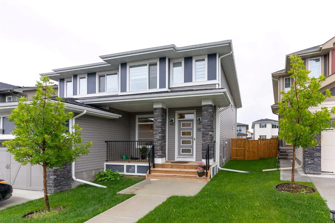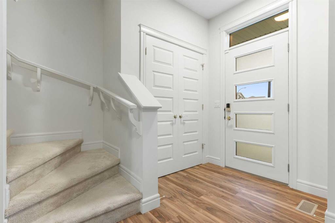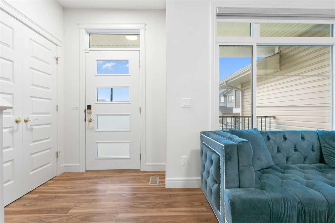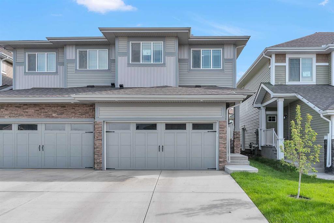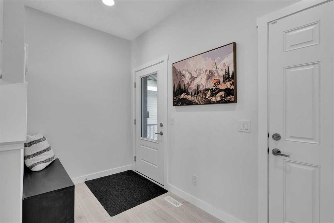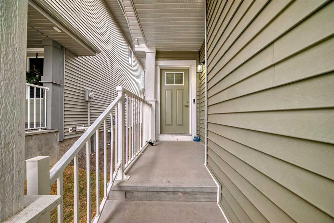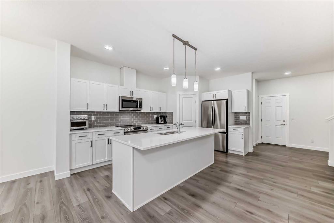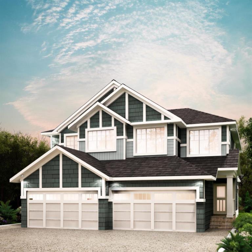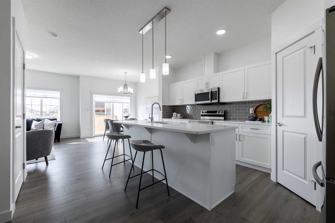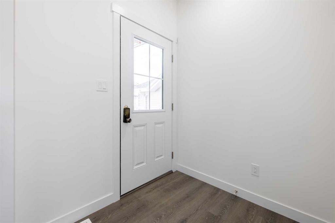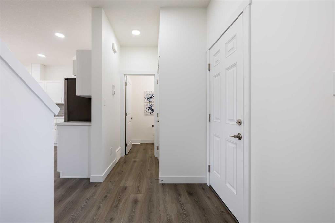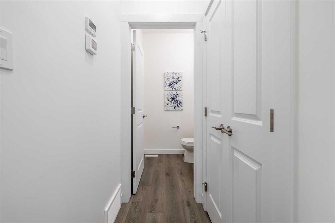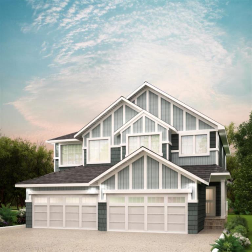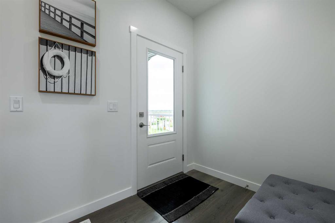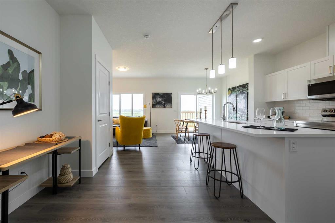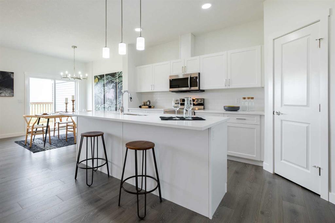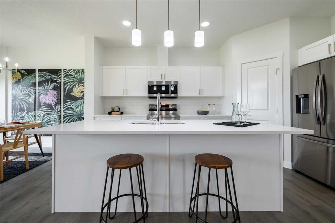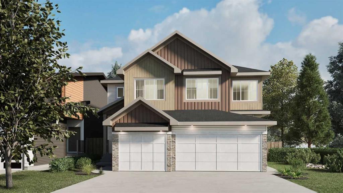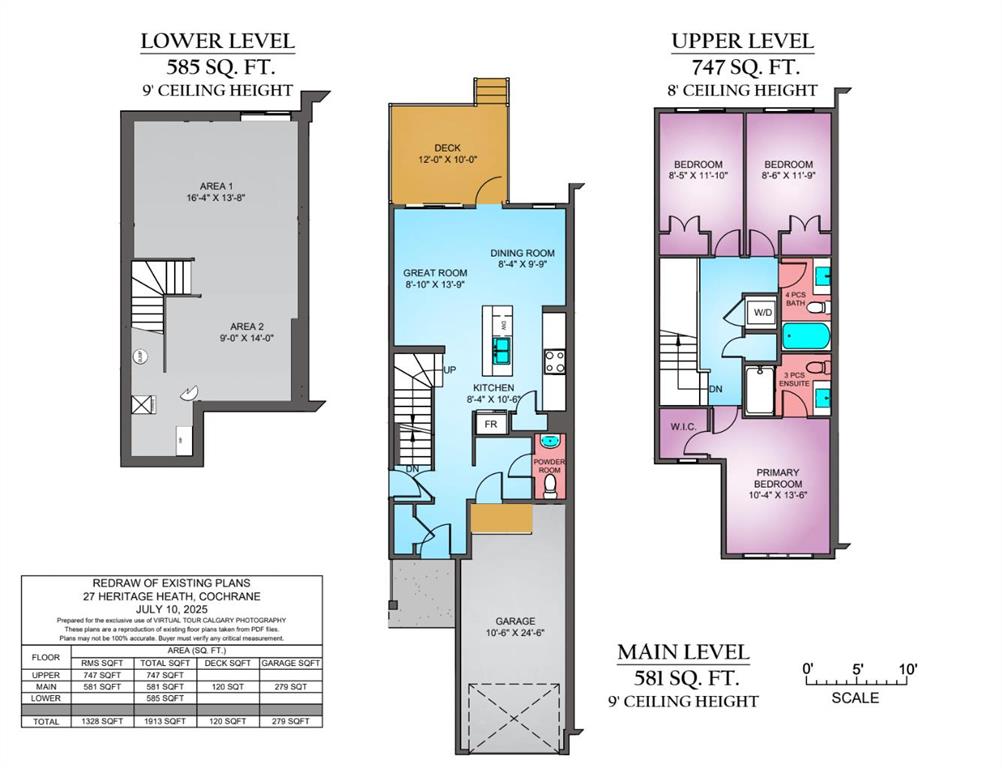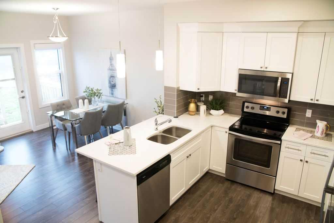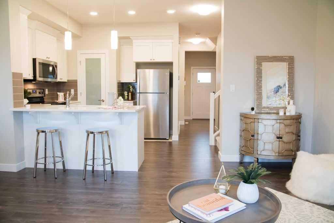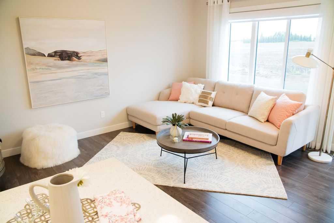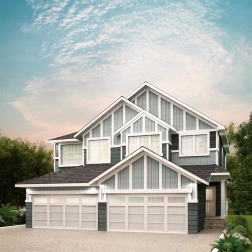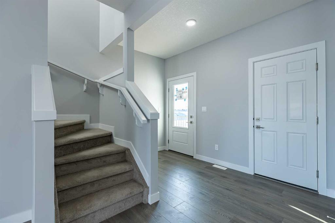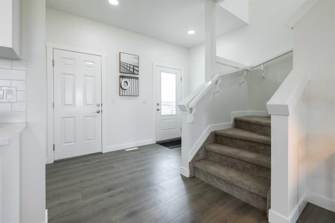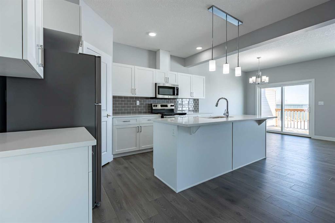131 Heritage Heights
Cochrane T4C 2R5
MLS® Number: A2224385
$ 599,900
3
BEDROOMS
3 + 1
BATHROOMS
1,554
SQUARE FEET
2018
YEAR BUILT
Prepare to be captivated by the breathtaking MOUNTAIN VIEWS from every level of this exquisite semi-detached home! Built by the renowned Stepper Homes, this residence showcases pride of ownership and is presented in pristine condition. Opportunities to own a home with such panoramic Rocky Mountain vistas are truly rare. Park your car or truck in the attached large single garage and step inside to be greeted by an open-concept main floor bathed in natural light and modern colours. The heart of the home is the chef's dream kitchen, featuring a large, stunning quartz island perfect for culinary creations and casual gatherings. A spacious walk-in pantry ensures you'll have ample storage for all your gourmet essentials. The generous living room and dining area flow seamlessly, with expansive west-facing windows framing the spectacular, unobstructed views of the majestic Rocky Mountains. Imagine entertaining friends and family against this awe-inspiring backdrop! Extend your living space outdoors onto the large balcony, your private sanctuary for soaking in the panoramic scenery. A convenient natural gas hook-up awaits your barbecue, making outdoor dining a delight. Ascend to the upper level, where the thoughtful design enhances your living experience. Dividing the serene primary bedroom from the two additional bedrooms to the east is a versatile bonus room. Imagine this space as your personal retreat – a cozy spot to relax and watch your favorite movie, have some quiet time to read a great book, engage in a stimulating puzzle, or establish a productive home office. The options are truly vast, offering flexibility to suit your lifestyle. To the east, you'll also find two well-appointed bedrooms, a full 4-piece bathroom, and a conveniently located laundry room. Journeying west, the primary bedroom is a true retreat, offering, once again, those beautiful, unobstructed views of the Rocky Mountains. Complete with a luxurious 4-piece ensuite bathroom and a spacious walk-in closet, this is your personal haven. The lower level offers even more space, featuring a stylish 3-piece bathroom with a large, beautifully tiled shower. The partially finished family room presents a wonderful opportunity to customize to your needs and boasts a walk-out door to the beautiful lower deck, where you can continue to enjoy the unobstructed, clear views of the Rocky Mountains. Beyond the beauty of the home itself, the location is truly exceptional. Situated steps away from paved walking and biking paths, you can easily embrace an active lifestyle. The future nearby development of an outdoor recreation sports field area adds even more appeal for outdoor enthusiasts. Enjoy the convenience of nearby parks, shopping amenities, restaurants, a dentist, and a pharmacy, all just moments from your doorstep. With close proximity to Ghost Lake, Kananaskis Country, Lake Louise, the charming town of Canmore, and the world-renowned Banff National Park, your adventure awaits you!
| COMMUNITY | Heritage Hills. |
| PROPERTY TYPE | Semi Detached (Half Duplex) |
| BUILDING TYPE | Duplex |
| STYLE | 2 Storey, Side by Side |
| YEAR BUILT | 2018 |
| SQUARE FOOTAGE | 1,554 |
| BEDROOMS | 3 |
| BATHROOMS | 4.00 |
| BASEMENT | Separate/Exterior Entry, Full, Partially Finished, Walk-Out To Grade |
| AMENITIES | |
| APPLIANCES | Dishwasher, Electric Range, Garage Control(s), Microwave, Microwave Hood Fan, Refrigerator, Washer/Dryer, Window Coverings |
| COOLING | None |
| FIREPLACE | N/A |
| FLOORING | Carpet, Ceramic Tile, Vinyl Plank |
| HEATING | Forced Air, Natural Gas |
| LAUNDRY | Electric Dryer Hookup, Laundry Room, Upper Level, Washer Hookup |
| LOT FEATURES | Back Yard, Landscaped, Rectangular Lot, Views |
| PARKING | Concrete Driveway, Garage Door Opener, Garage Faces Front, Insulated, Single Garage Attached |
| RESTRICTIONS | Utility Right Of Way |
| ROOF | Asphalt Shingle |
| TITLE | Fee Simple |
| BROKER | Royal LePage Benchmark |
| ROOMS | DIMENSIONS (m) | LEVEL |
|---|---|---|
| 3pc Bathroom | 5`9" x 9`7" | Lower |
| Game Room | 17`11" x 21`2" | Lower |
| Other | 17`10" x 12`9" | Lower |
| 2pc Bathroom | 5`1" x 4`8" | Main |
| Dining Room | 7`4" x 12`7" | Main |
| Kitchen | 11`9" x 16`1" | Main |
| Living Room | 18`10" x 8`11" | Main |
| 4pc Bathroom | 4`10" x 8`5" | Second |
| 4pc Ensuite bath | 5`9" x 10`6" | Second |
| Bedroom | 9`5" x 9`0" | Second |
| Bedroom | 10`0" x 12`0" | Second |
| Family Room | 13`3" x 10`6" | Second |
| Bedroom - Primary | 12`8" x 10`9" | Second |

