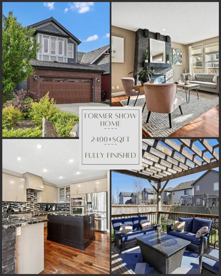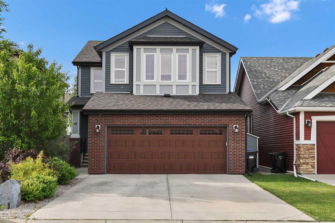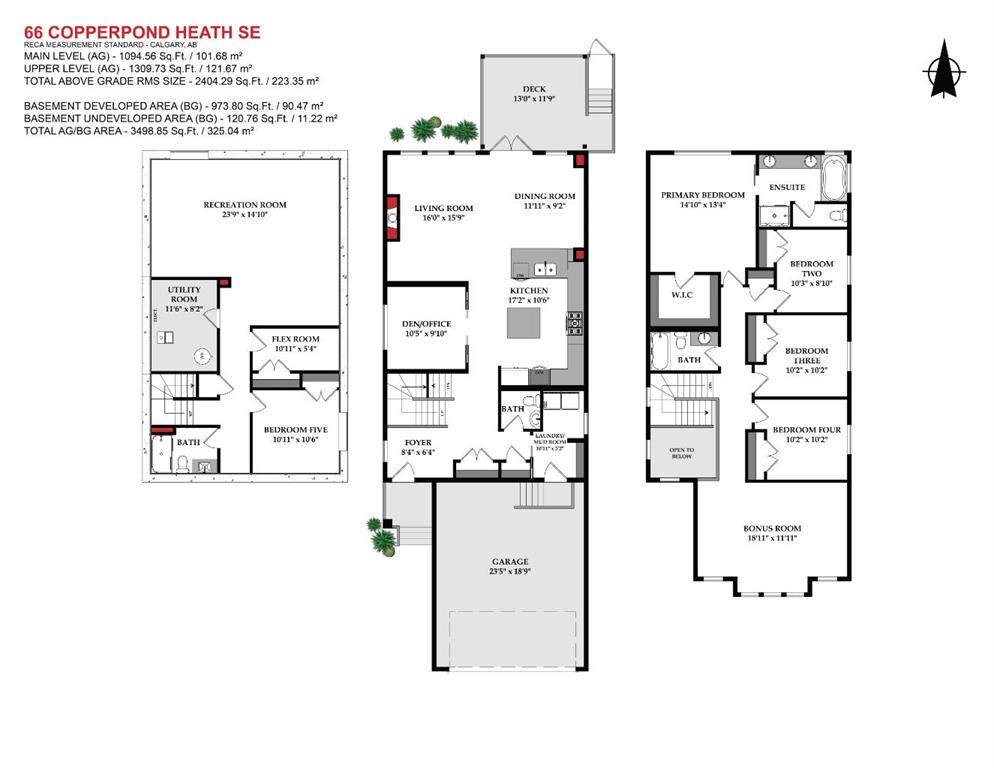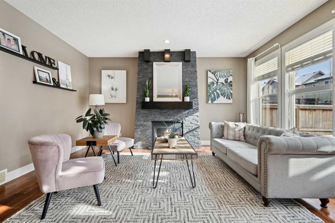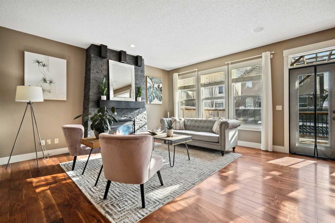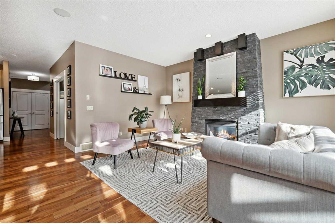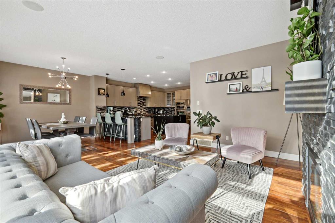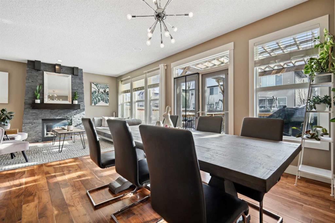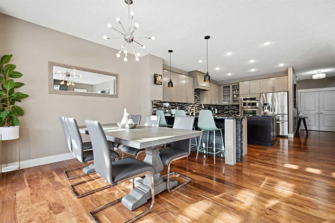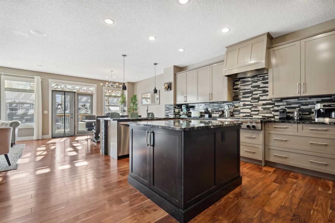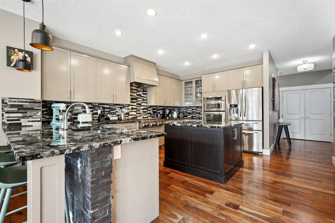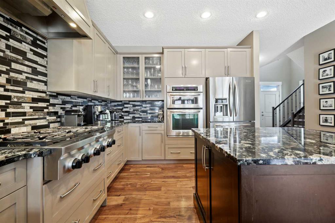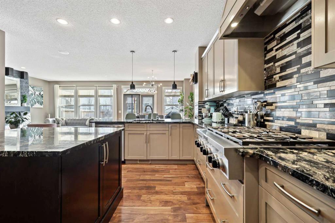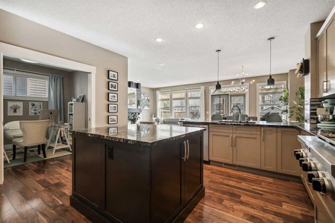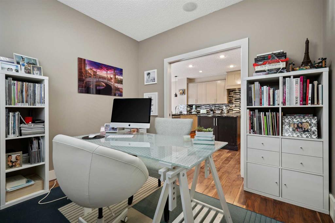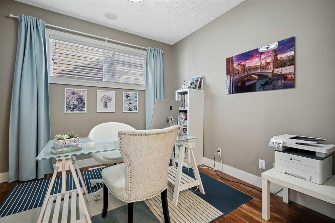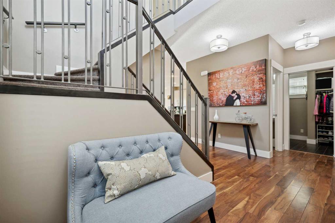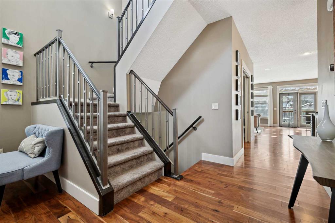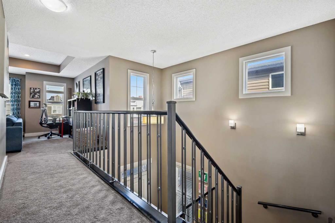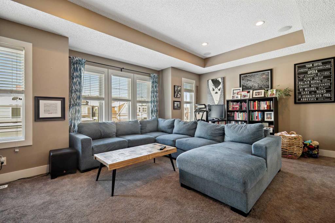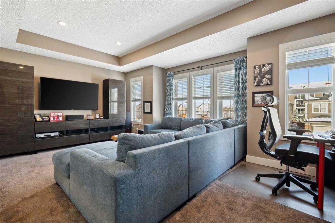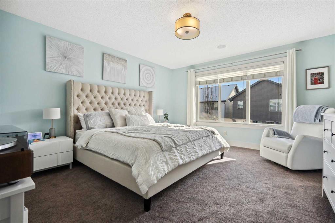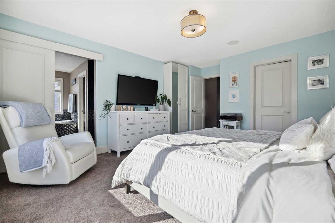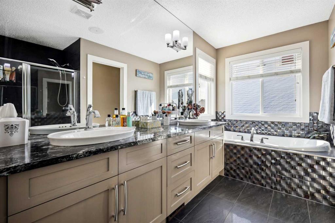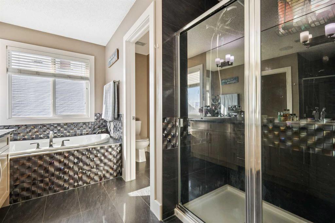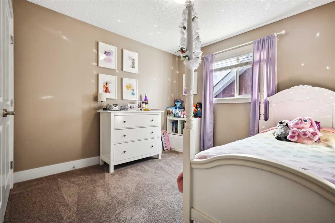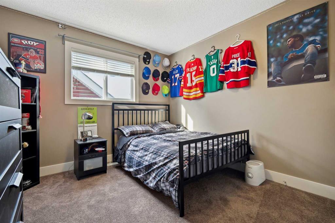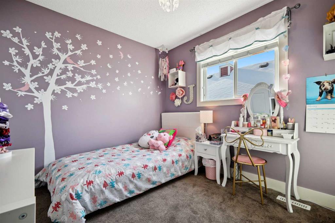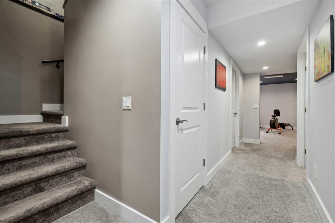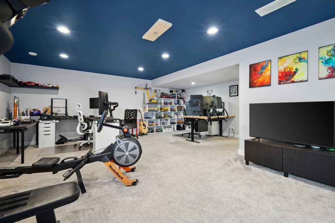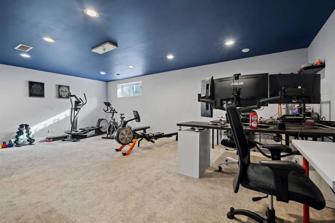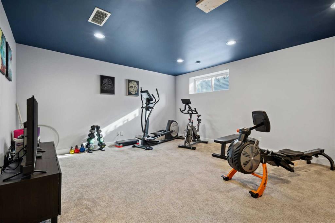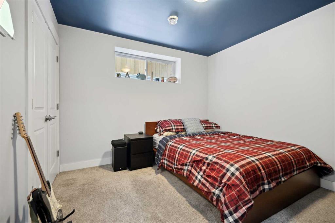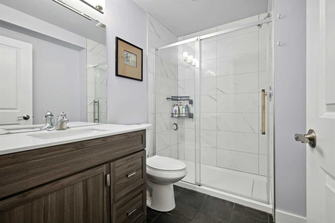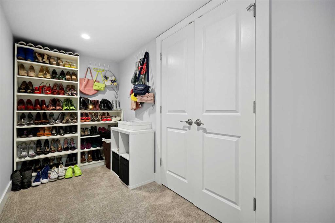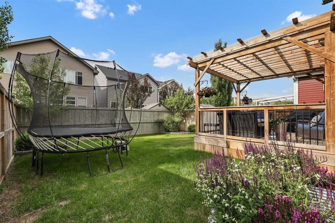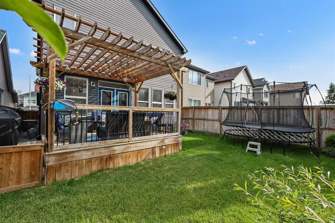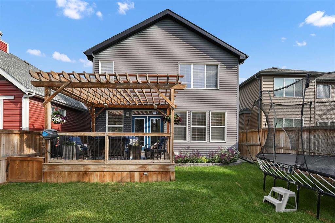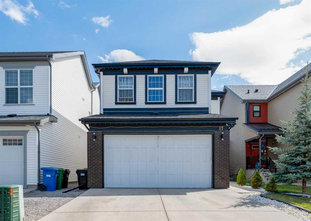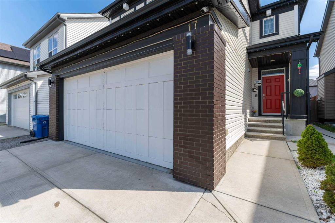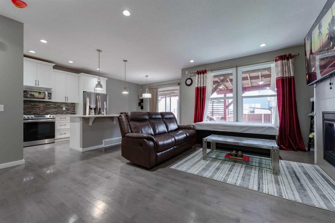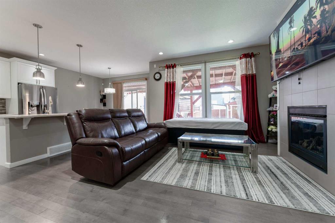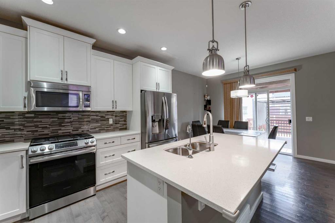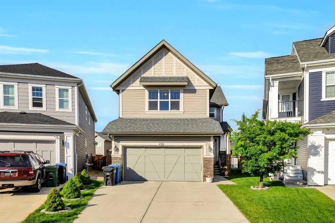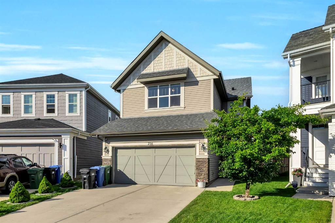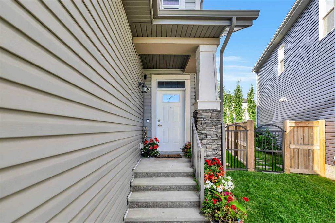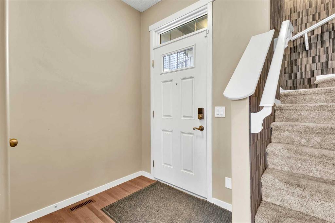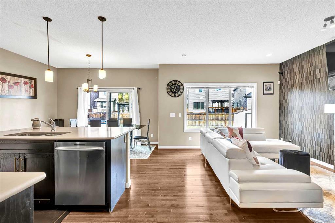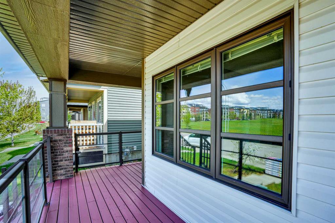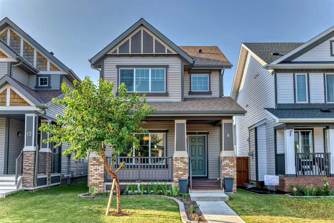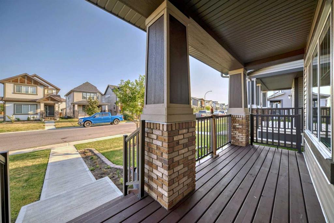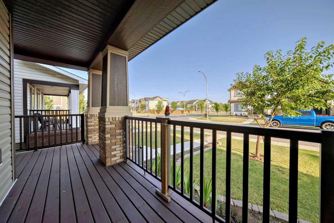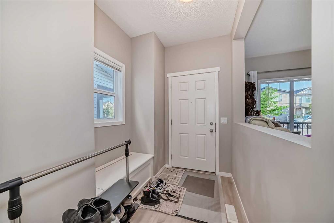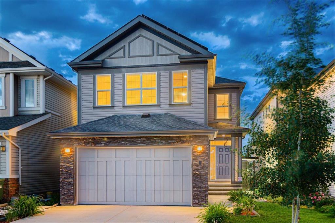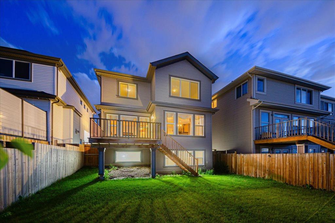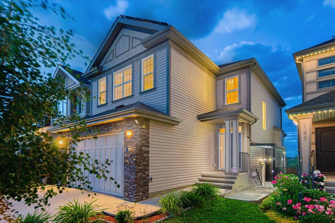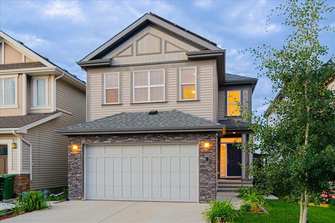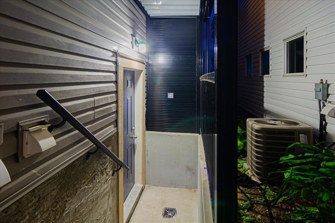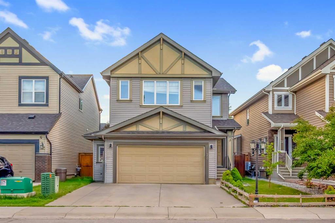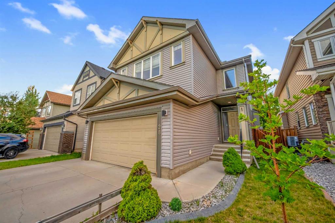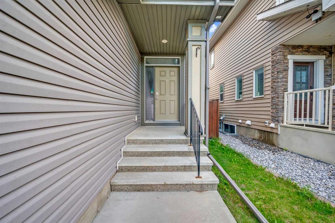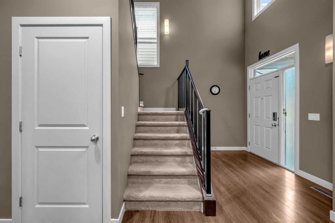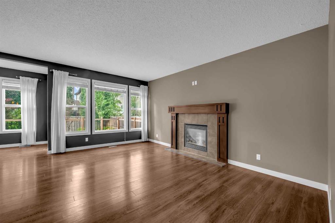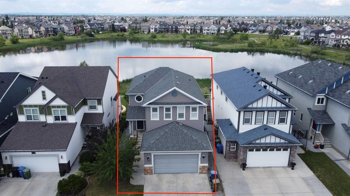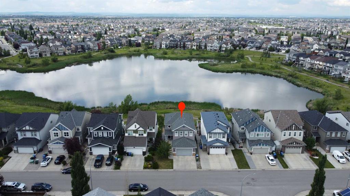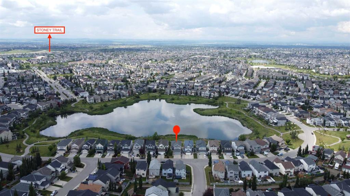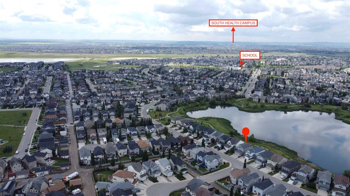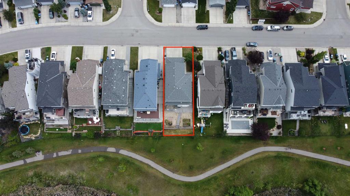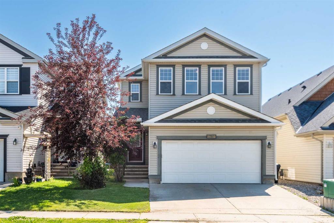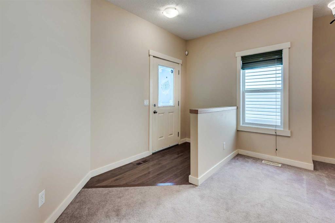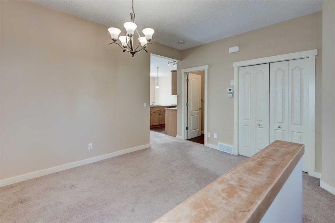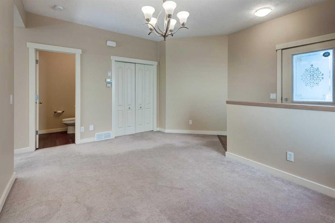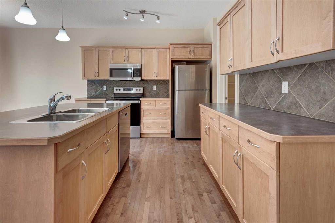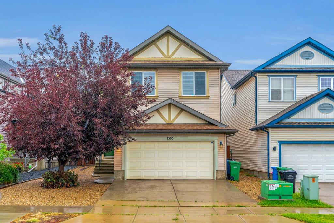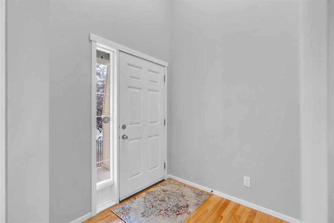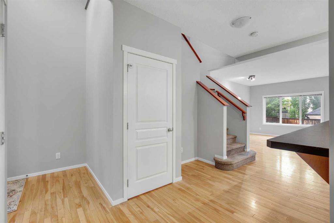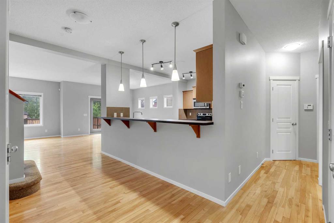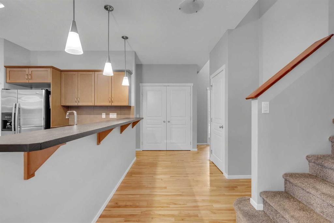66 Copperpond Heath SE
Calgary T3M 2T1
MLS® Number: A2243488
$ 779,000
5
BEDROOMS
3 + 1
BATHROOMS
2,404
SQUARE FEET
2011
YEAR BUILT
Welcome to Copperfield—one of Calgary’s most vibrant and connected communities, where winding pathways, picturesque parks, and playgrounds bring neighbors together and nature to your doorstep. With quick access to Stoney Trail, 130th Avenue shopping, the Urban District of Seton, and nearby lake communities, this location offers the perfect blend of serenity and convenience. Fall in love with this exceptional 2-storey FORMER SHOW HOME featuring over 3,300 sq. ft. of developed living space, five bedrooms, and three and a half baths—designed for families who love space, style, and elevated living. Step inside and be greeted by a soaring 2-storey foyer that flows seamlessly into 9-foot ceilings and rich hardwood flooring that spans the entire main level. The thoughtfully designed floor plan opens into a chef’s kitchen that will exceed expectations featuring a massive center island with extended prep space, two-tone cabinetry with a custom wooden shroud over the upgraded gas stove, sleek KitchenAid stainless steel appliances, including a built-in wall oven and microwave, elegant granite countertops & modern tile backsplash, stylish pendant lighting & abundant storage. Adjacent to the kitchen, a private office with frosted sliding pocket doors offers the perfect work-from-home space while maintaining natural light. The open-concept living area features a floor-to-ceiling stone fireplace as its centerpiece, while the formal dining space easily accommodates a full table for family gatherings and entertaining. Framed by an expansive wall of windows and dual garden doors, the home transitions effortlessly to your south-facing backyard—a sun-filled retreat featuring a large deck with pergola, perfect for summer evenings, morning coffees, and weekend barbecues. Upstairs, discover FOUR spacious bedrooms—a rare and coveted feature—along with a massive bonus room for family movie nights. Built-in speakers add to the ambiance. The Primary Bedroom is a serene escape, complete with an oversized window for added natural daylight, generous walk-in closet and an ultra-chic 5-piece ensuite featuring dual vanities, an oversized walk-in shower with stunning tile surround, and heated floors for cozy winter mornings. The fully finished basement offers incredible flexibility with a fifth bedroom and full bath with walk-in shower, a large walk-in wardrobe space—ideal for a dressing room or beauty studio and an expansive family/rec room that can be customized for fitness, media, or play. Set on a traditional lot in a quiet, family-friendly cul-de-sac, this home is perfectly positioned in a community known for its outdoor living and amenities. Minutes from High Street in McKenzie Towne, Seton’s entertainment district, and nearby lake communities for endless recreation. this is more than a house—it’s the home you’ve been dreaming of.
| COMMUNITY | Copperfield |
| PROPERTY TYPE | Detached |
| BUILDING TYPE | House |
| STYLE | 2 Storey |
| YEAR BUILT | 2011 |
| SQUARE FOOTAGE | 2,404 |
| BEDROOMS | 5 |
| BATHROOMS | 4.00 |
| BASEMENT | Finished, Full |
| AMENITIES | |
| APPLIANCES | Built-In Oven, Central Air Conditioner, Dishwasher, Garage Control(s), Gas Cooktop, Microwave, Range Hood, Refrigerator, Window Coverings |
| COOLING | Central Air |
| FIREPLACE | Gas, Living Room, Mantle, Stone |
| FLOORING | Carpet, Ceramic Tile, Hardwood |
| HEATING | Central, Forced Air, Natural Gas |
| LAUNDRY | Laundry Room, Main Level |
| LOT FEATURES | Close to Clubhouse, Front Yard, Fruit Trees/Shrub(s), Landscaped, Level, Rectangular Lot, Street Lighting |
| PARKING | Concrete Driveway, Double Garage Attached, Front Drive, Garage Door Opener, Insulated, Oversized, Side By Side |
| RESTRICTIONS | Easement Registered On Title, Restrictive Covenant-Building Design/Size, Utility Right Of Way |
| ROOF | Asphalt Shingle |
| TITLE | Fee Simple |
| BROKER | Jayman Realty Inc. |
| ROOMS | DIMENSIONS (m) | LEVEL |
|---|---|---|
| Family Room | 23`9" x 14`10" | Basement |
| Bedroom | 10`11" x 10`6" | Basement |
| 3pc Bathroom | 0`0" x 0`0" | Basement |
| Office | 10`11" x 5`4" | Basement |
| Laundry | 10`11" x 5`2" | Main |
| Living Room | 16`0" x 15`9" | Main |
| Kitchen | 17`2" x 10`6" | Main |
| Dining Room | 11`11" x 9`2" | Main |
| Foyer | 8`4" x 6`4" | Main |
| 2pc Bathroom | 0`0" x 0`0" | Main |
| Bonus Room | 18`11" x 11`11" | Upper |
| Bedroom - Primary | 14`10" x 13`4" | Upper |
| 5pc Ensuite bath | 0`0" x 0`0" | Upper |
| Bedroom | 10`3" x 8`10" | Upper |
| Bedroom | 10`2" x 10`2" | Upper |
| 5pc Bathroom | 0`0" x 0`0" | Upper |
| Bedroom | 10`2" x 10`2" | Upper |

