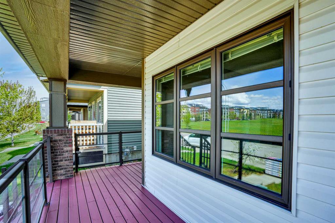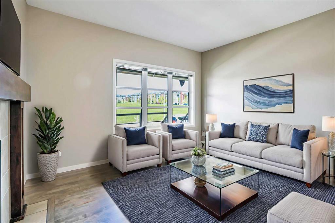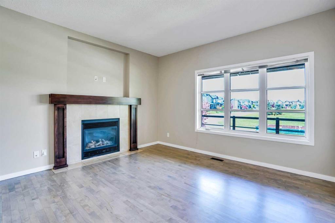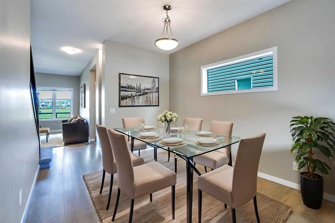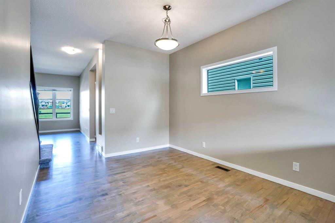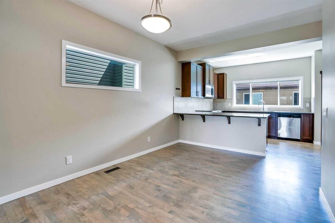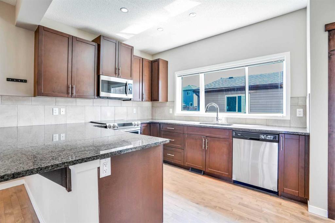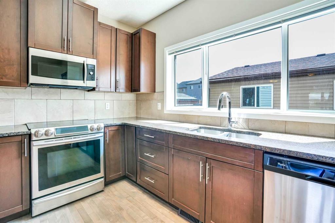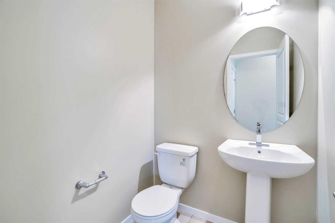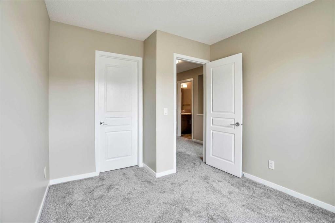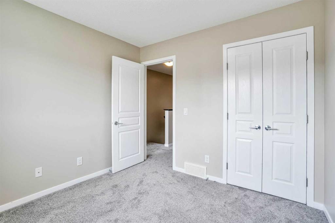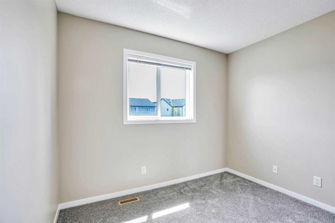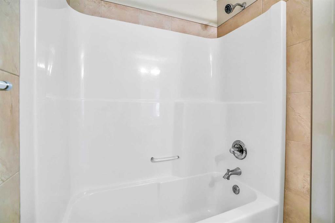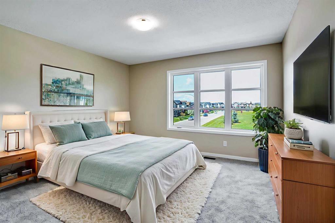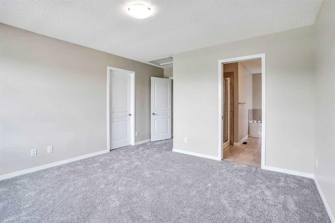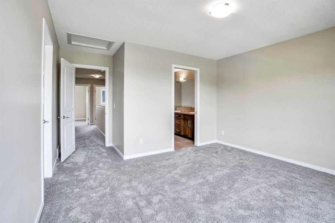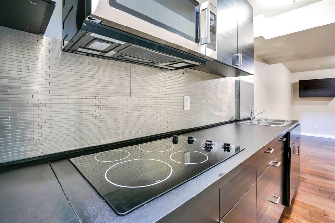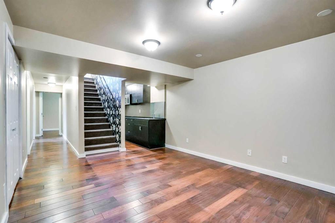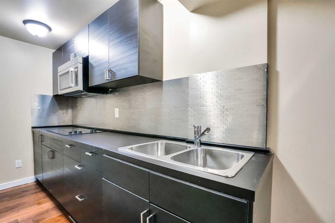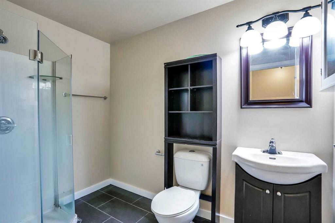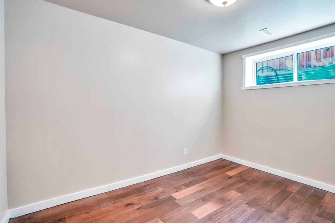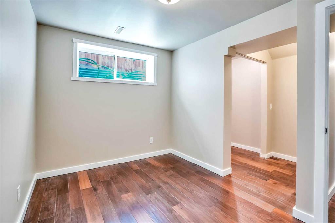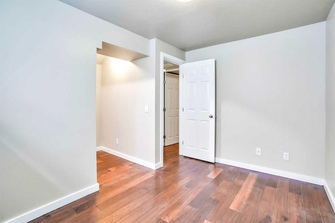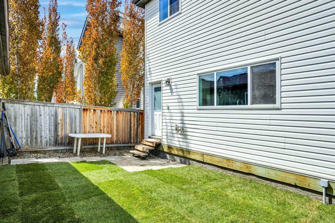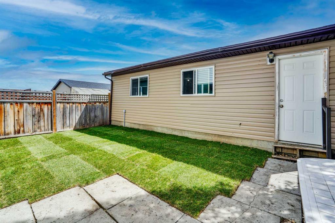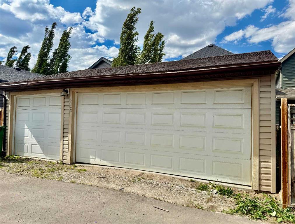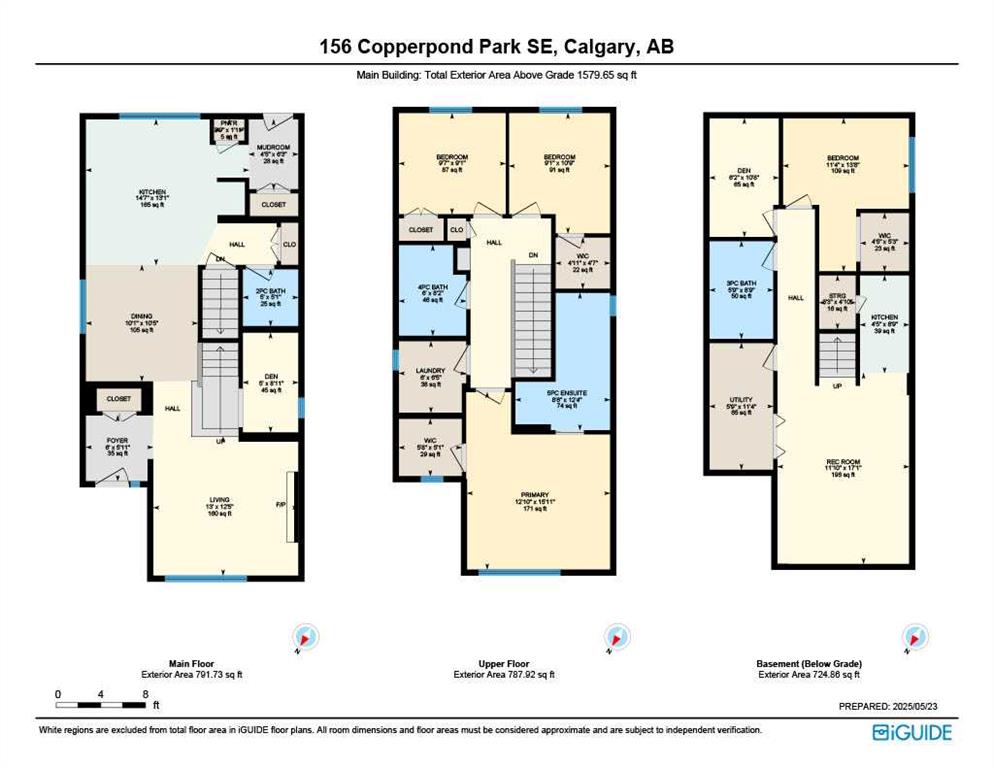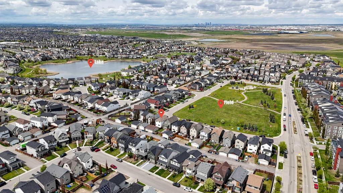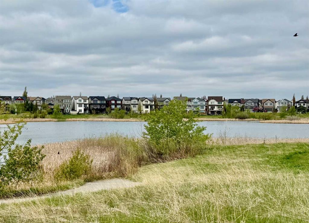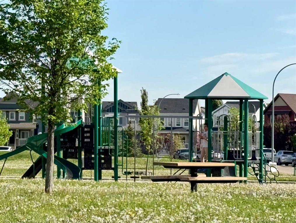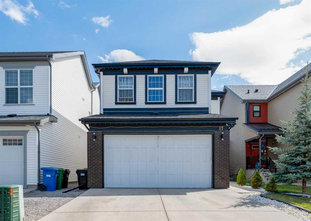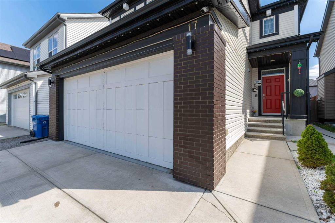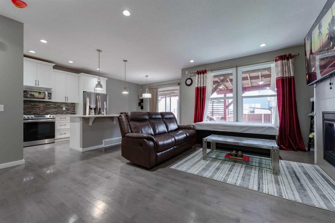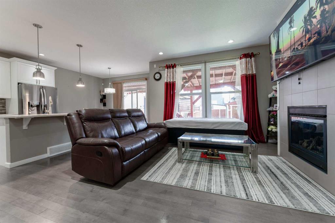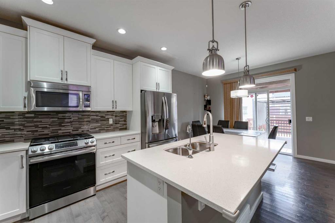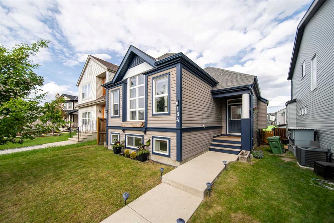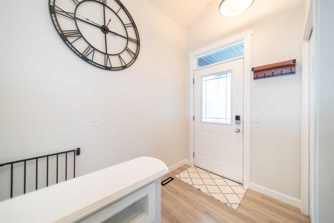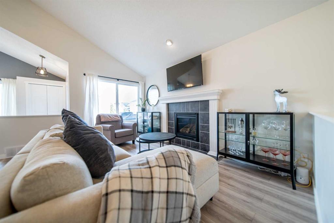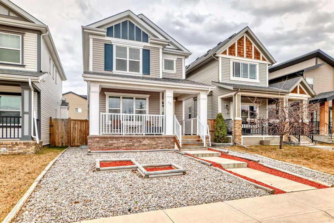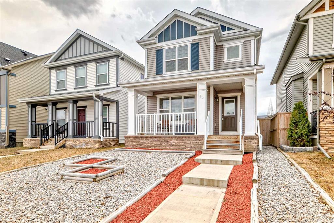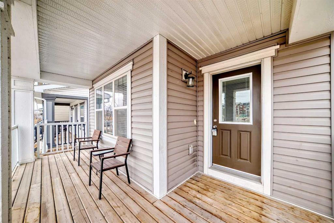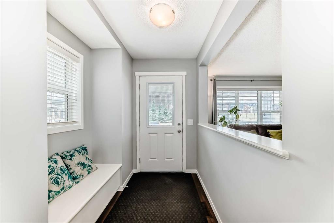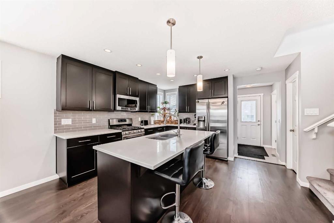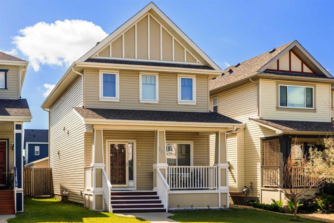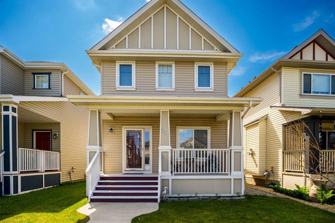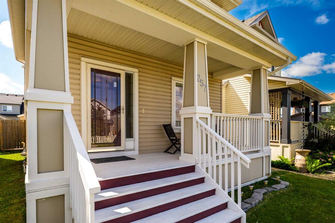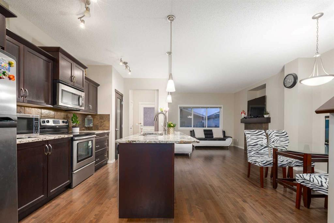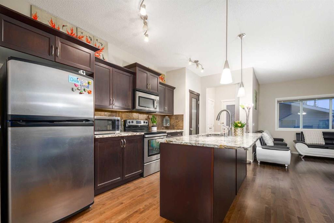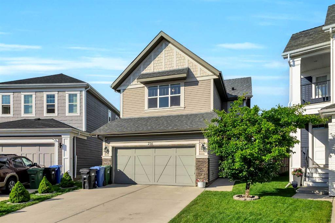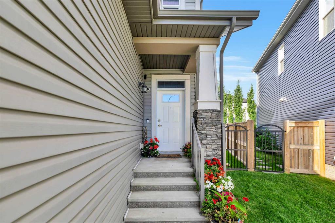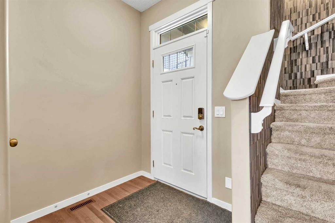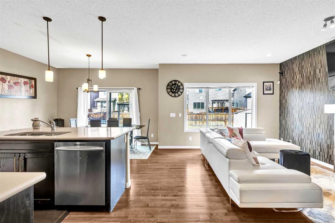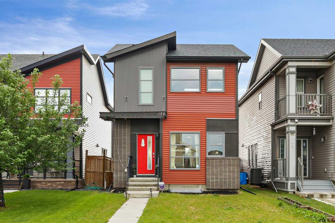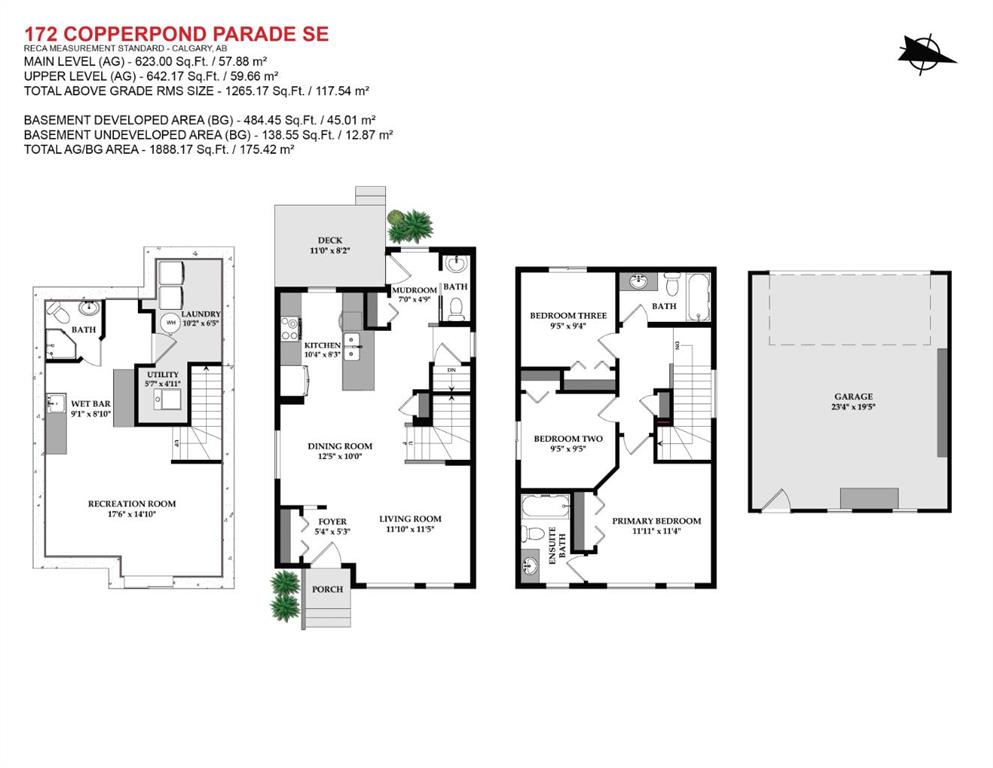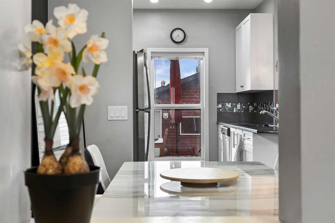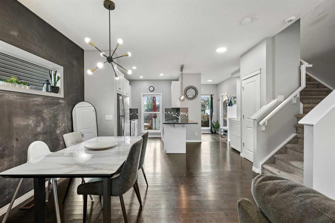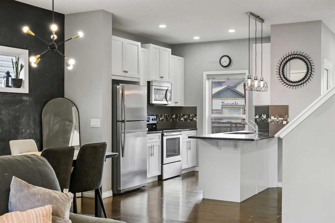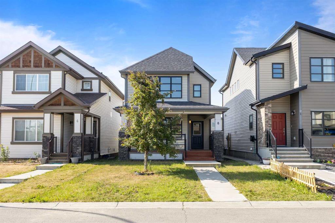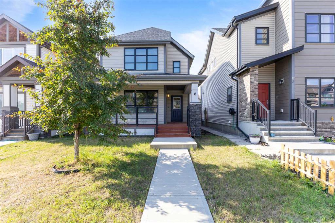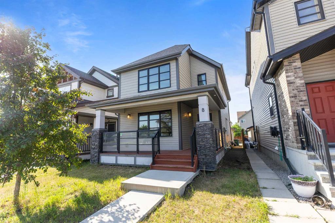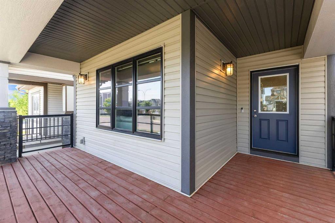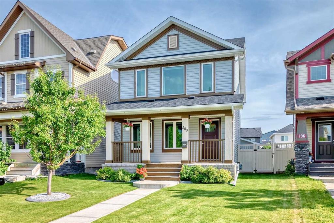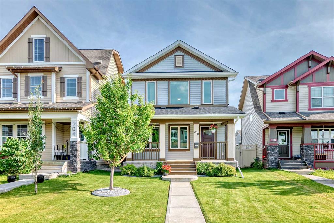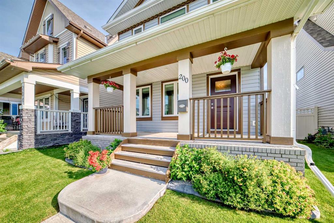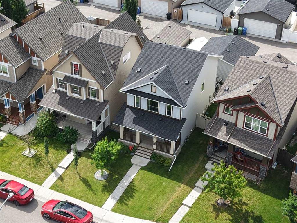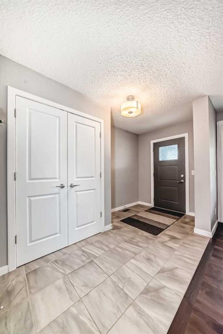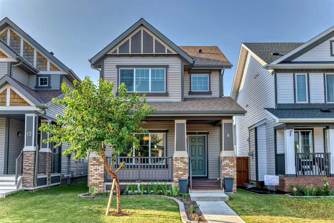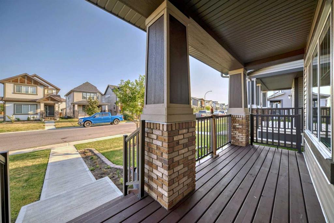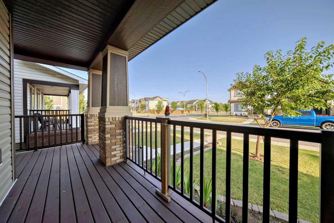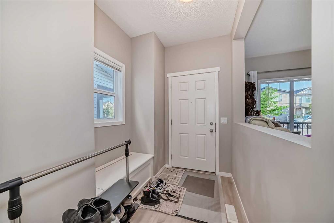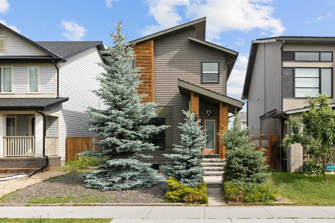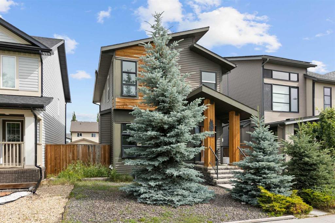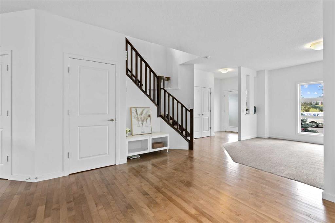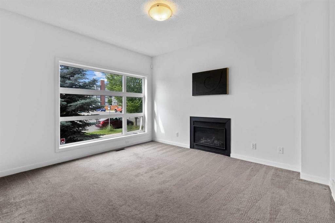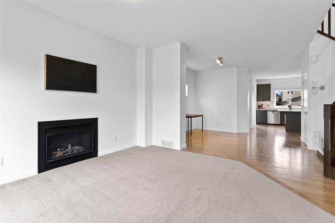156 Copperpond Park SE
Calgary T2Z 1J3
MLS® Number: A2226108
$ 634,777
4
BEDROOMS
3 + 1
BATHROOMS
1,580
SQUARE FEET
2013
YEAR BUILT
LOCATION, LOCATION, LOCATION! This lovely home is FRONTING A PARK AND PLAYGROUND and just steps to the POND with a kilometer of circumferential WALKING/ JOGGING PATH. The ELEGANT CURB APPEAL is enhanced by the white vinyl and smart board sidings and the BLACK WINDOW FRAME. The COVERED FRONT PORCH with GLASS RAILINGS is a great place to cool off this summer. As you enter the front door, you’d be impressed by the 9-FT HIGH CEILINGS, NEWLY SANDED & STAINED HARDWOOD FLOORS and FRESH NEW PAINT THROUGHOUT the home. The cozy FIREPLACE and HUGE WINDOWS in the living room exudes warmth and relaxation. The natural light comes through the dining room window and makes it perfect for entertaining. The BRIGHT kitchen boasts of UPGRADED STAINLESS STEEL APPLIANCES, ESPRESSO NATURAL WOOD CABINETS, NEWLY SEALED GRANITE COUNTERTOPS, POT LIGHTS, WINDOWS overlooking the backyard, a PANTRY and more. A DEN, MUDROOM & HALF BATH completes the main floor. There is FRESH NEW SOD in the backyard, a blank slate for the gardener. The impressive TRIPLE CAR GARAGE is perfect for the car enthusiast, mechanic, wood worker or a family with driving teenagers. As you go upstairs, you’ll love the BRAND NEW CARPETS in all the bedrooms. The SPACIOUS MASTER’S BEDROOM comes with a WALK-IN CLOSET and a a 5-PIECE ENSUITE WITH A SEPARATE SOAKER TUB & SHOWER as well as a huge VANITY WITH DOUBLE SINKS. Two more GENEROUSLY-SIZED BEDROOMS, A 4-PIECE MAIN BATHROOM AND THE LAUNDRY ROOM are also found in the upper floor. DESIGNER WALL PAPER leads the way to the illegally SUITED BASEMENT equipped with an almost brand new stove top, microwave hood fan and a mini-fridge. There is ENGINEERED HARDWOOD FLOORING THROUGHOUT the basement. It comes with a HUGE REC ROOM. a very SPACIOUS BEDROOM, A SECOND DEN OR FLEX ROOM, 3-PIECE BATHROOM, STORAGE ROOM plus the utility room. This IMPRESSIVE HOME HAS ALMOST EVERYTHING NEW! The carpets, paint,, backyard sod, both house and garage roofs and gutters are ALL BRAND NEW. This wonderful home truly has UNBEATABLE VALUE! Schedule your viewing today!
| COMMUNITY | Copperfield |
| PROPERTY TYPE | Detached |
| BUILDING TYPE | House |
| STYLE | 2 Storey |
| YEAR BUILT | 2013 |
| SQUARE FOOTAGE | 1,580 |
| BEDROOMS | 4 |
| BATHROOMS | 4.00 |
| BASEMENT | Finished, Full, Suite |
| AMENITIES | |
| APPLIANCES | Bar Fridge, Dishwasher, Dryer, Electric Cooktop, Electric Stove, Garage Control(s), Microwave Hood Fan, Refrigerator, Washer |
| COOLING | None |
| FIREPLACE | Gas, Living Room, Tile |
| FLOORING | Carpet, Ceramic Tile, Hardwood |
| HEATING | Fireplace(s), Forced Air, Natural Gas |
| LAUNDRY | Upper Level |
| LOT FEATURES | Back Lane, Back Yard, Creek/River/Stream/Pond, Gentle Sloping, Rectangular Lot, See Remarks, Street Lighting |
| PARKING | Alley Access, Covered, Triple Garage Detached |
| RESTRICTIONS | None Known |
| ROOF | Asphalt Shingle |
| TITLE | Fee Simple |
| BROKER | Century 21 Bravo Realty |
| ROOMS | DIMENSIONS (m) | LEVEL |
|---|---|---|
| Kitchen | 8`9" x 4`5" | Basement |
| Game Room | 17`1" x 11`10" | Basement |
| Bedroom | 13`8" x 11`4" | Basement |
| 3pc Bathroom | 8`9" x 5`9" | Basement |
| Den | 10`8" x 6`2" | Basement |
| Storage | 4`10" x 3`3" | Basement |
| Den | 8`11" x 5`0" | Main |
| Mud Room | 6`3" x 4`5" | Main |
| Living Room | 13`0" x 12`5" | Main |
| Dining Room | 10`1" x 10`5" | Main |
| Kitchen | 14`7" x 13`1" | Main |
| 2pc Bathroom | 5`1" x 5`0" | Main |
| Bedroom - Primary | 15`11" x 12`10" | Upper |
| 5pc Ensuite bath | 12`4" x 8`6" | Upper |
| Bedroom | 9`1" x 10`9" | Upper |
| 4pc Bathroom | 8`2" x 6`0" | Upper |
| Bedroom | 9`7" x 9`1" | Upper |
| Laundry | 6`5" x 6`0" | Upper |



