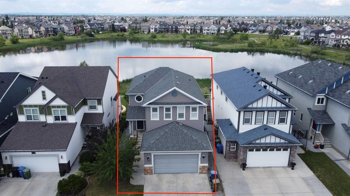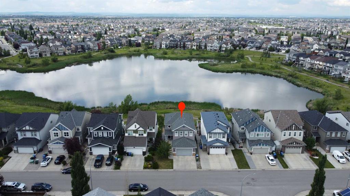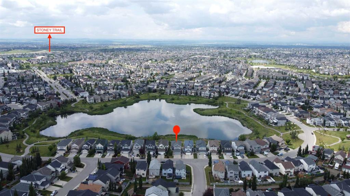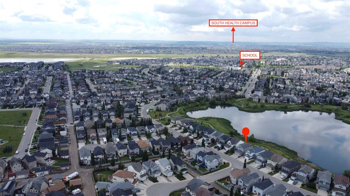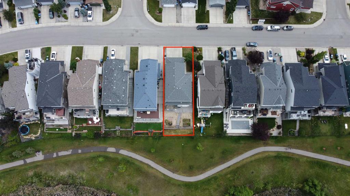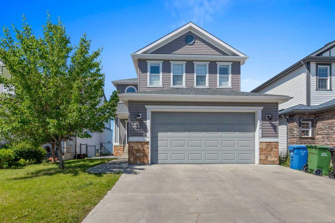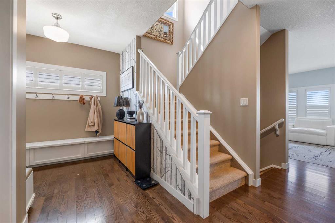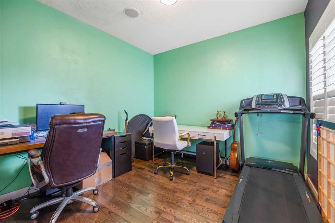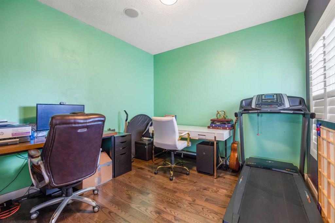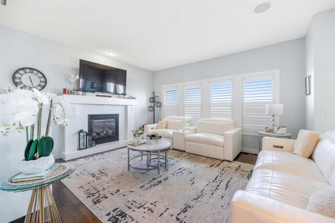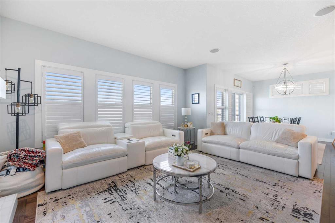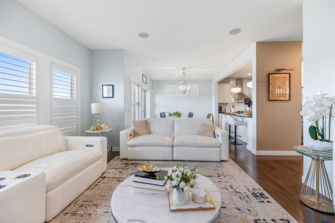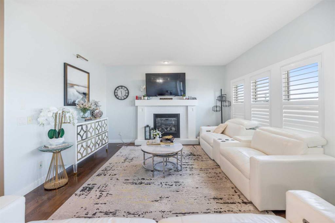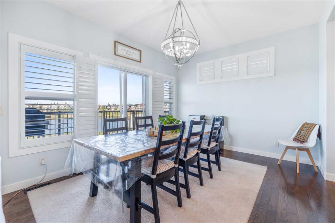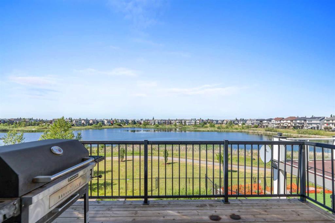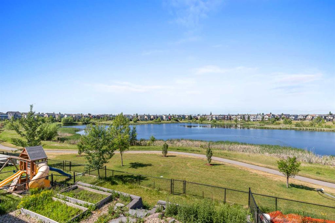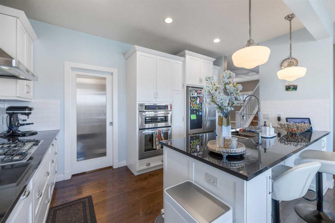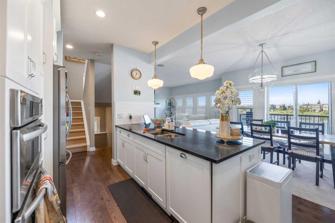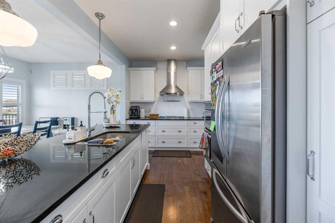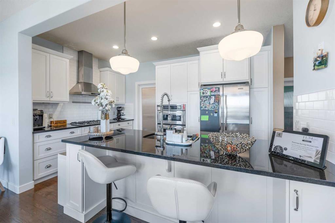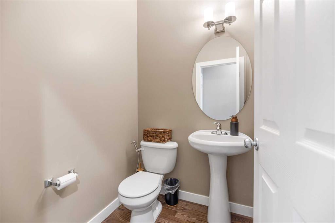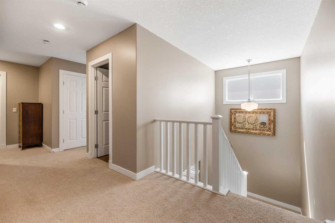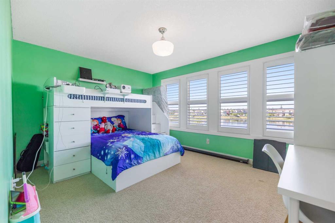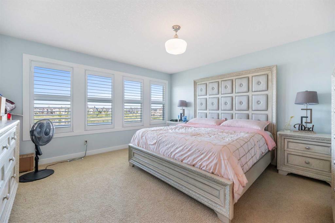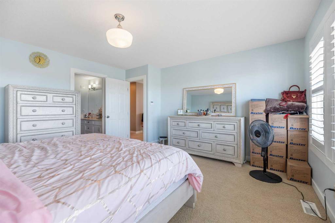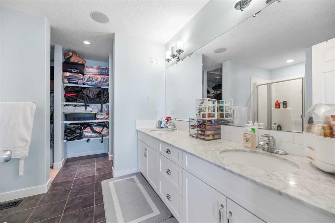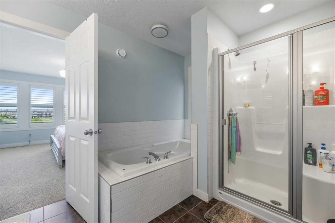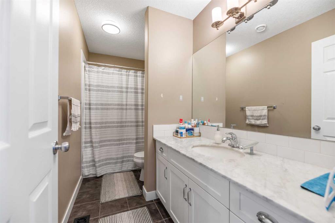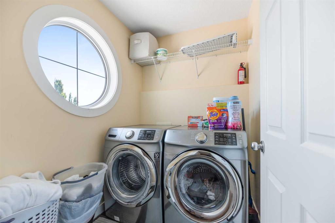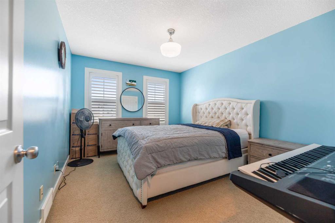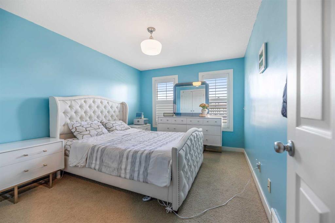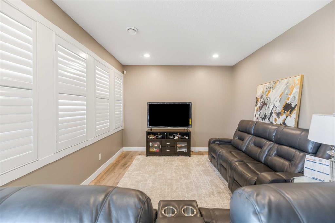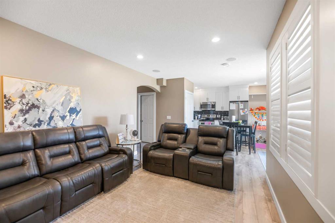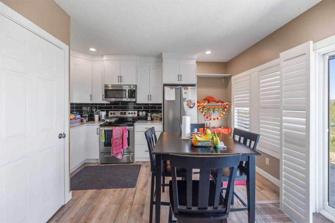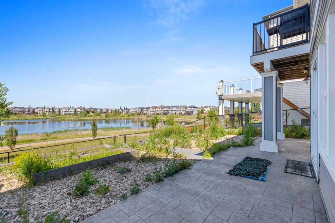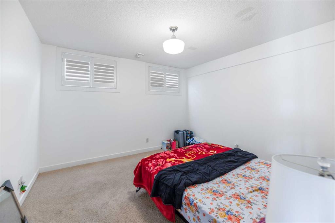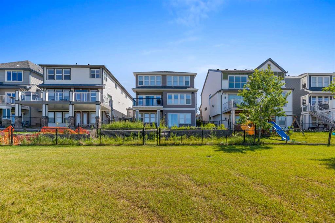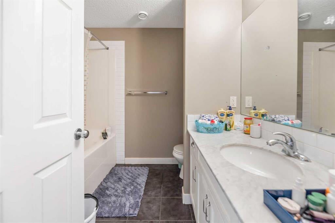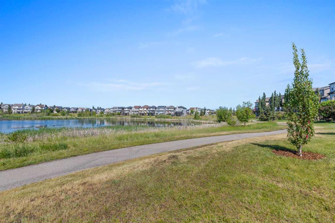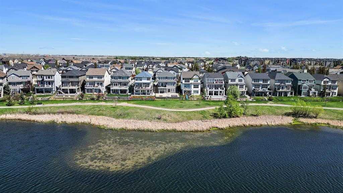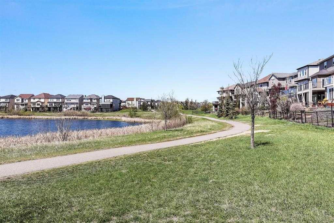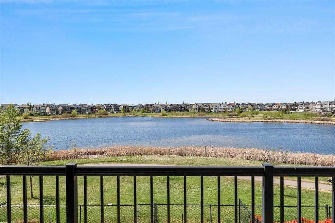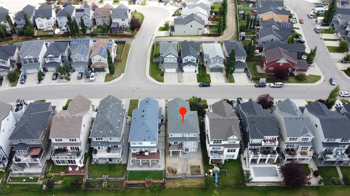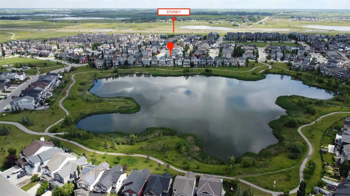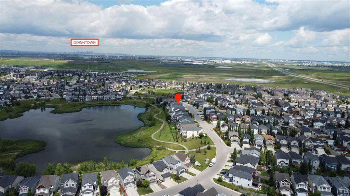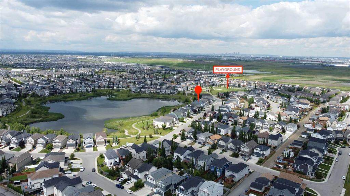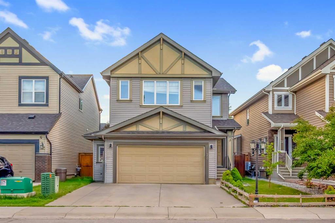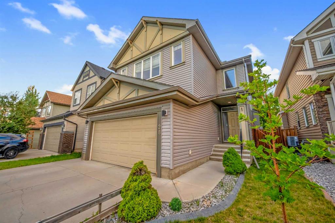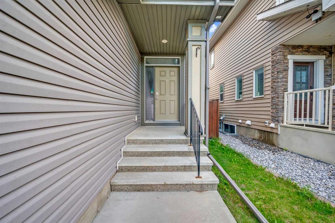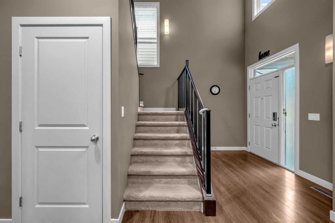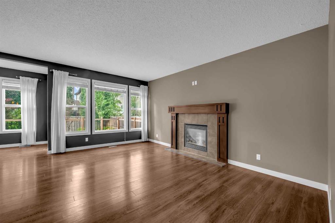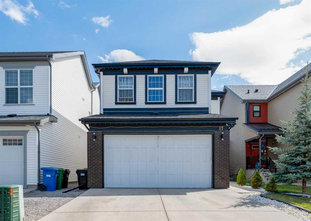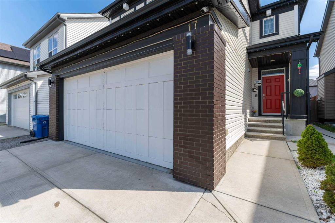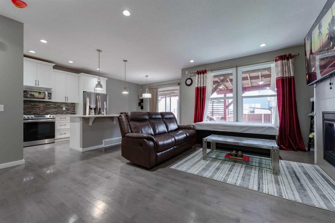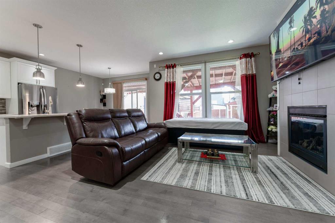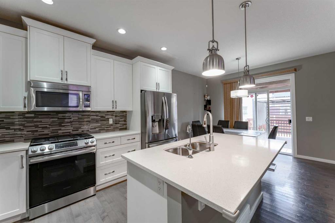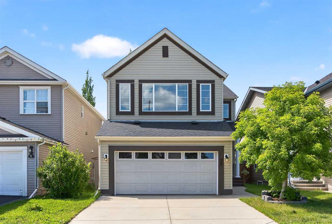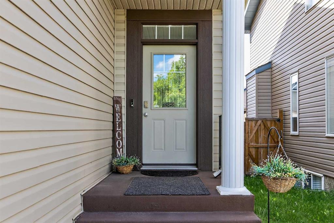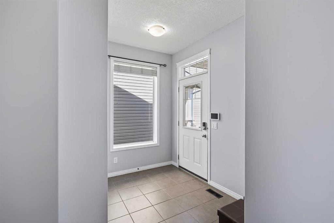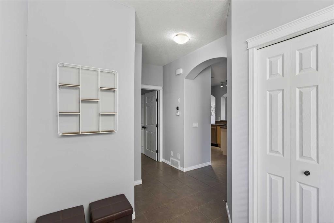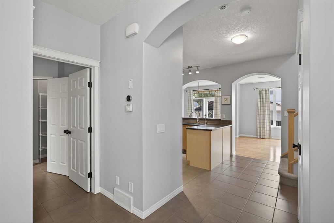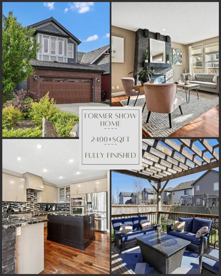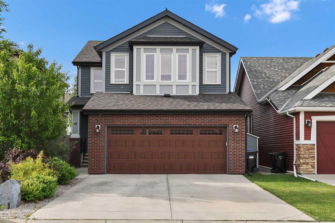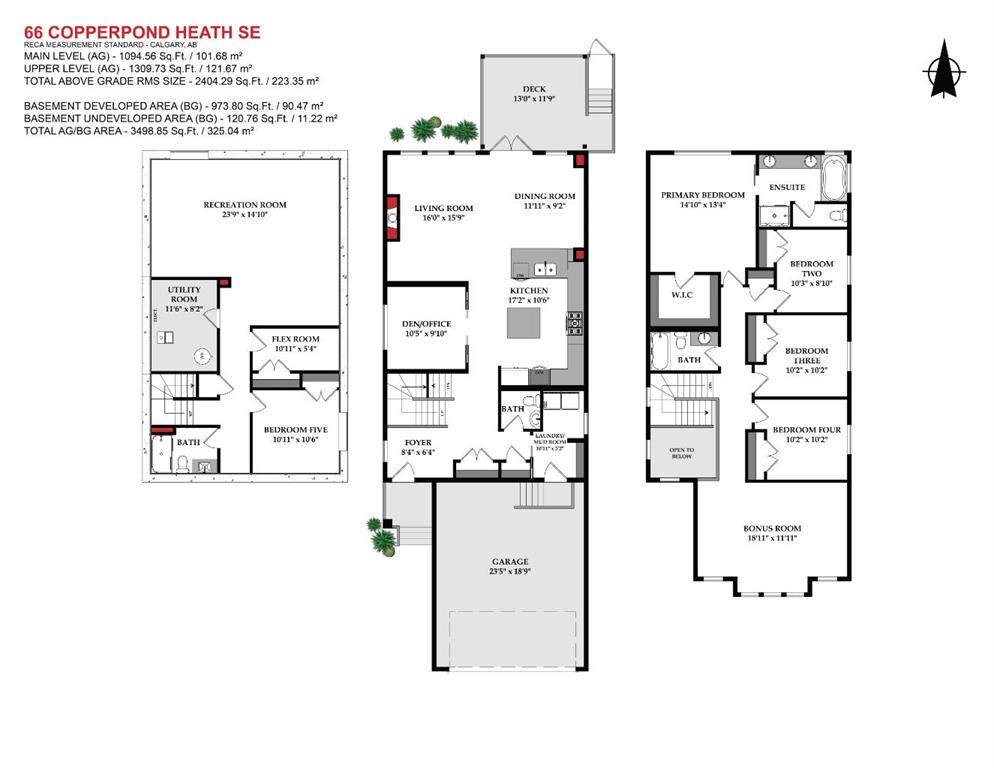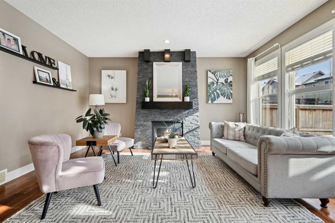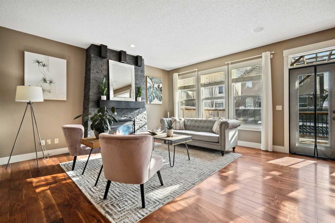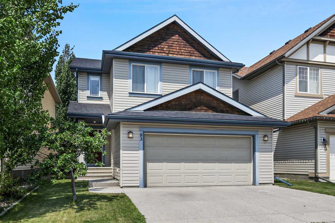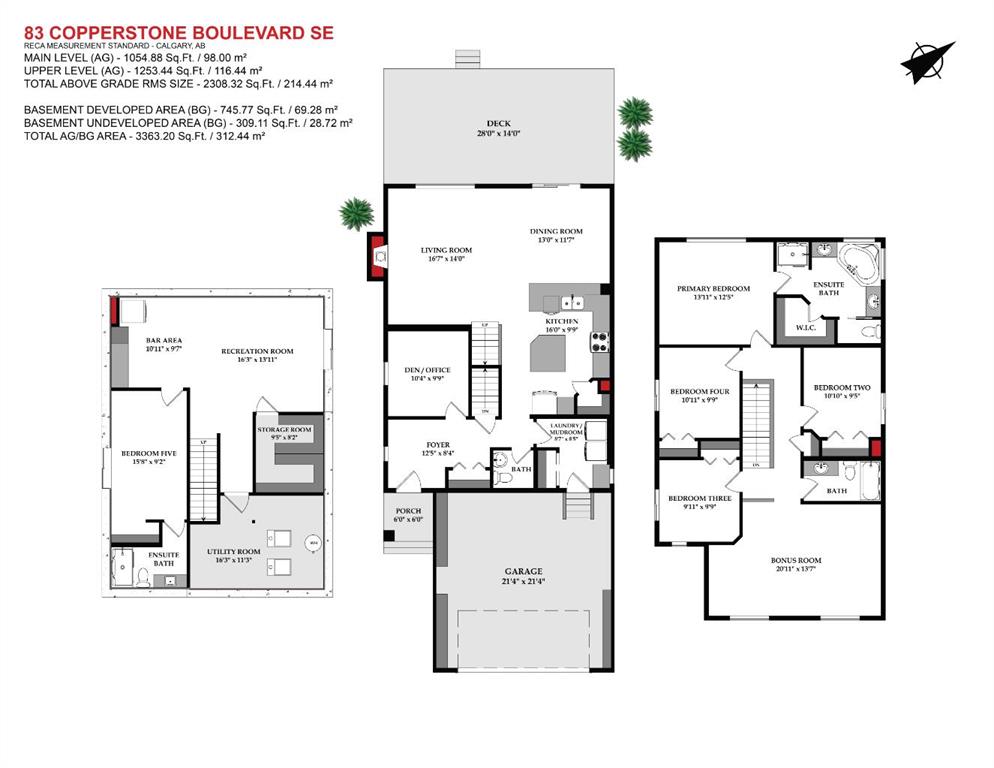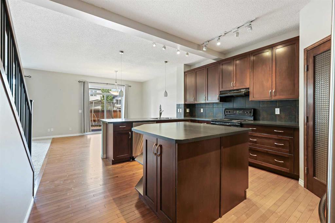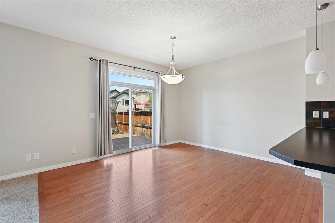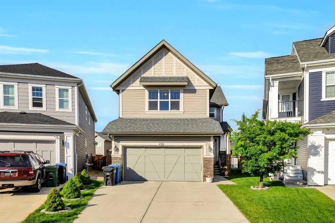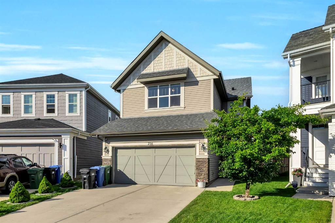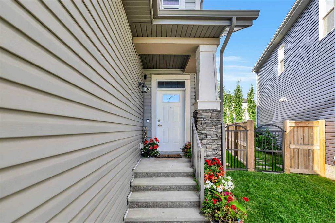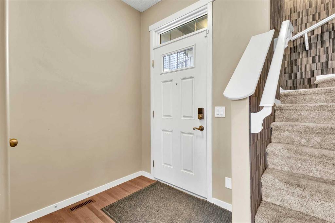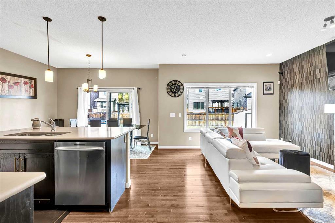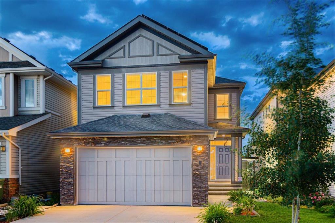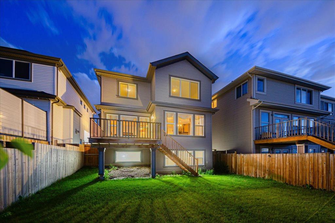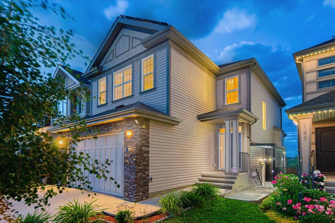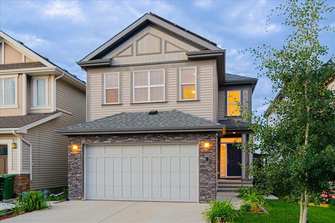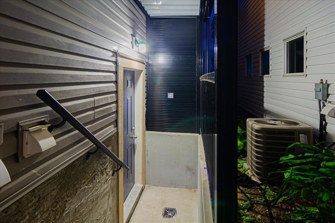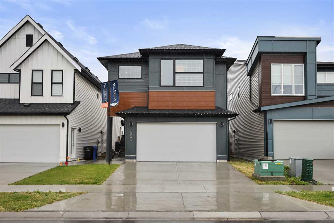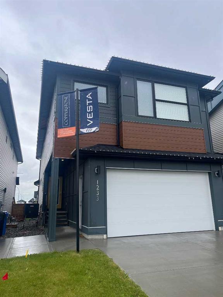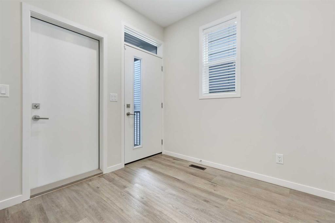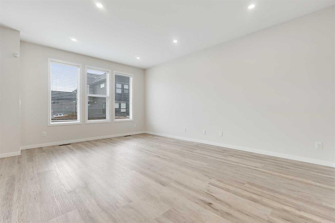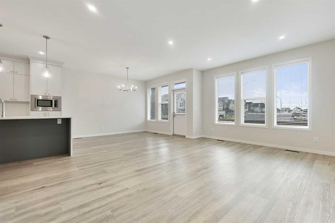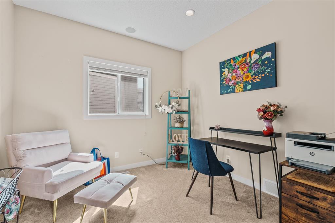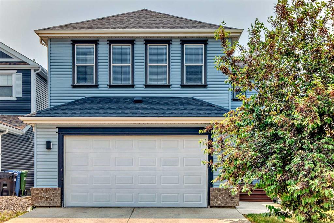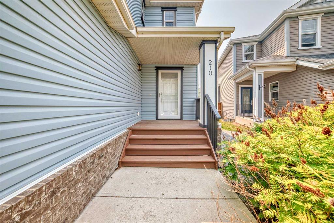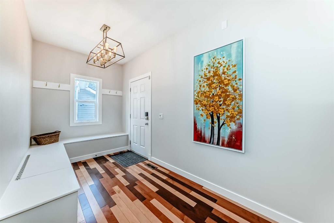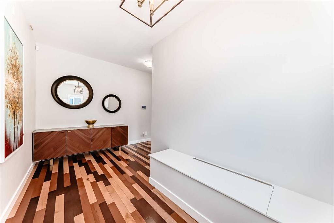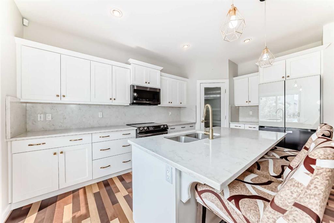336 Copperpond Circle SE
Calgary T2Z 0W4
MLS® Number: A2235950
$ 865,000
5
BEDROOMS
3 + 1
BATHROOMS
2,356
SQUARE FEET
2009
YEAR BUILT
Waterfront living. This 5 bed 3.5 bath home features integrated appliances, quartz countertops, hardwood floors and beautiful views over copper pond. Prime location with walkout, backing onto the pond. The main floor is a home to an open concept living and kitchen space, backing onto an oversized patio. Upstairs primary suite with a spa-like 5pc ensuite with soaker tub, double sinks with large walk in closet. Two more bedrooms, the laundry room, another full bathroom and flex space can also be found on upper floor. The basement is walkout illegal suite with one bedroom, full bathroom, kitchen area and living room. Close to all amenities like playground, park, schools nearby, shopping center and transit. Access to Stoney trail and Deerfoot trail. Book your showing to view this beautiful home and make it yours.
| COMMUNITY | Copperfield |
| PROPERTY TYPE | Detached |
| BUILDING TYPE | House |
| STYLE | 2 Storey |
| YEAR BUILT | 2009 |
| SQUARE FOOTAGE | 2,356 |
| BEDROOMS | 5 |
| BATHROOMS | 4.00 |
| BASEMENT | Finished, See Remarks, Suite |
| AMENITIES | |
| APPLIANCES | Central Air Conditioner, Dishwasher, Dryer, Garage Control(s), Gas Cooktop, Humidifier, Microwave, Oven-Built-In, Range Hood, Refrigerator, Washer, Window Coverings |
| COOLING | Central Air |
| FIREPLACE | Gas, Glass Doors, Mantle |
| FLOORING | Carpet, Ceramic Tile, Hardwood |
| HEATING | Forced Air, Natural Gas |
| LAUNDRY | Upper Level |
| LOT FEATURES | Backs on to Park/Green Space, Landscaped, No Neighbours Behind, Rectangular Lot, Views, Waterfront |
| PARKING | Double Garage Attached |
| RESTRICTIONS | None Known |
| ROOF | Asphalt Shingle |
| TITLE | Fee Simple |
| BROKER | Century 21 Bravo Realty |
| ROOMS | DIMENSIONS (m) | LEVEL |
|---|---|---|
| 4pc Bathroom | 8`2" x 7`6" | Basement |
| Living Room | 13`6" x 10`11" | Basement |
| Bedroom | 12`10" x 12`7" | Basement |
| Kitchen | 14`4" x 13`10" | Basement |
| Dining Room | 14`1" x 10`11" | Main |
| Living Room | 14`11" x 13`11" | Main |
| Den | 10`7" x 10`4" | Main |
| Kitchen | 14`7" x 9`1" | Main |
| 2pc Bathroom | 4`11" x 4`11" | Main |
| Foyer | 8`11" x 7`2" | Main |
| Bedroom - Primary | 14`7" x 14`2" | Second |
| Bedroom | 14`4" x 11`0" | Second |
| Bedroom | 13`1" x 10`3" | Second |
| Bedroom | 13`1" x 10`3" | Second |
| 4pc Bathroom | 11`1" x 4`11" | Second |
| 5pc Ensuite bath | 12`4" x 7`11" | Second |
| Laundry | 6`2" x 5`5" | Second |

