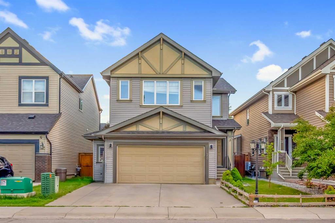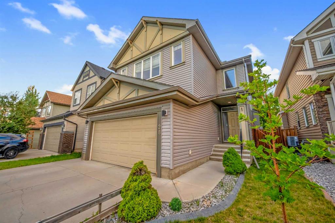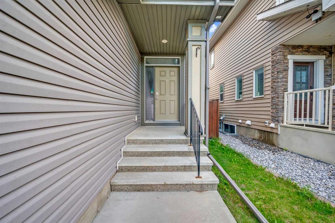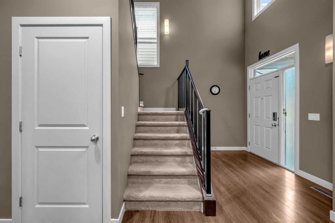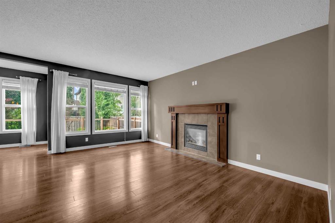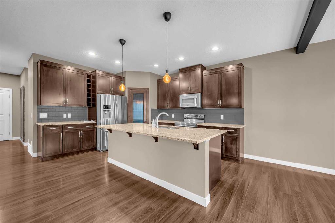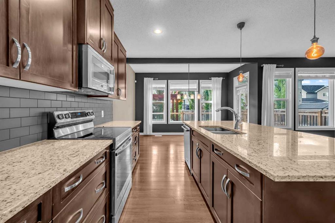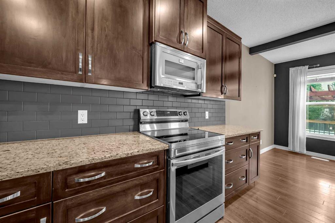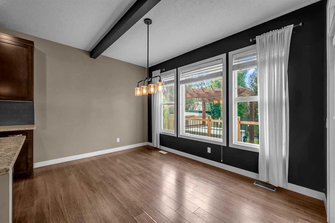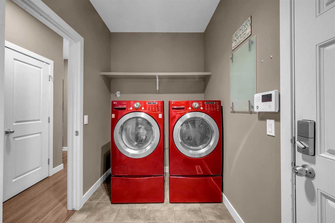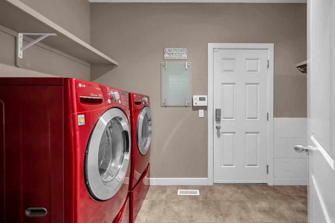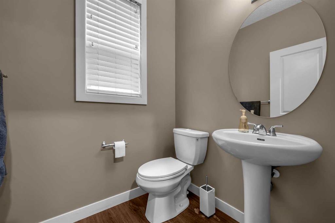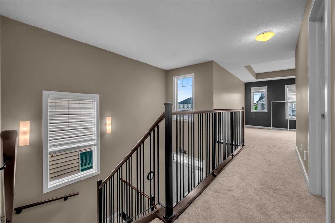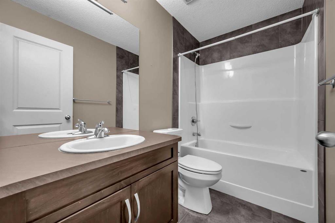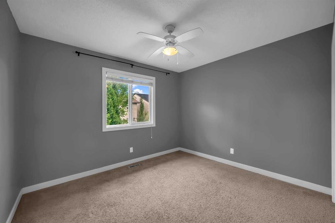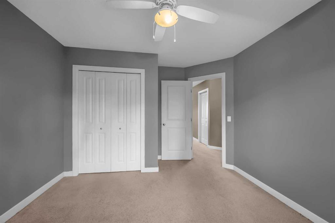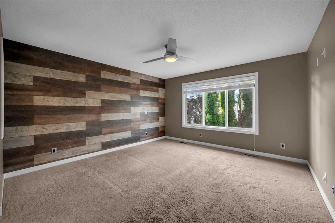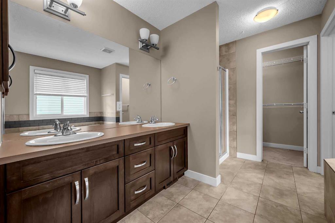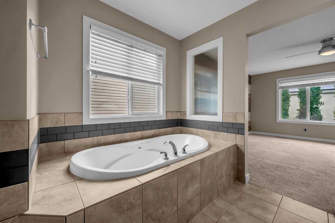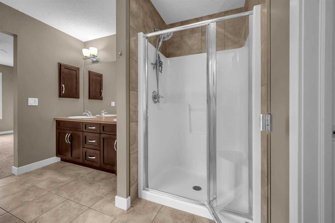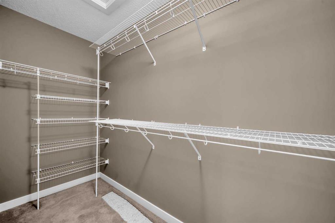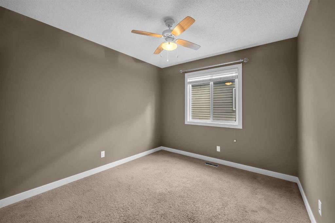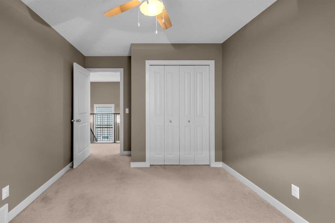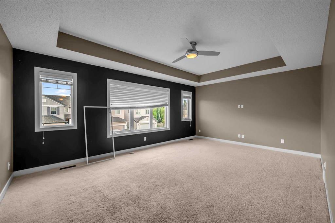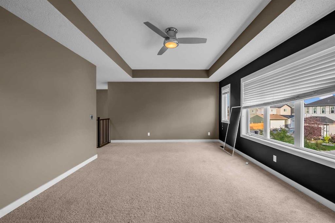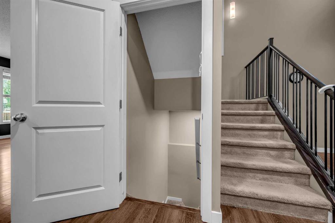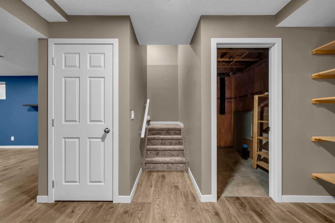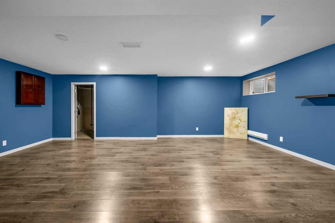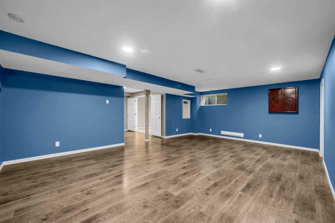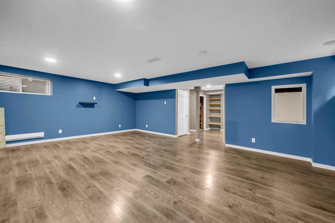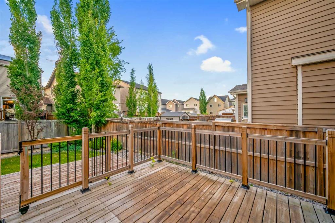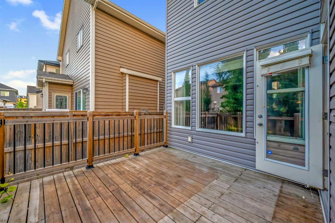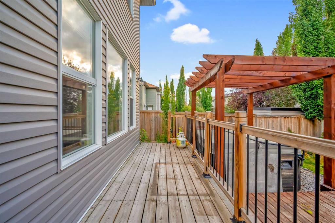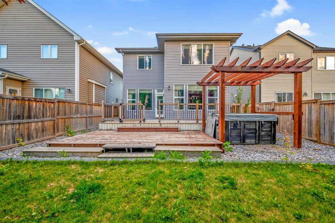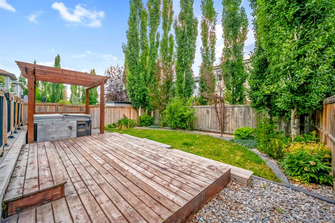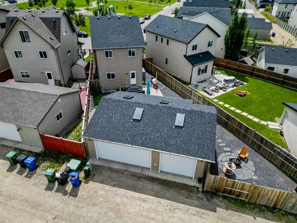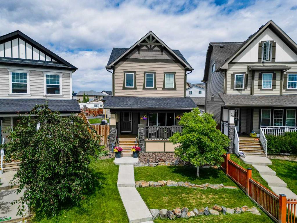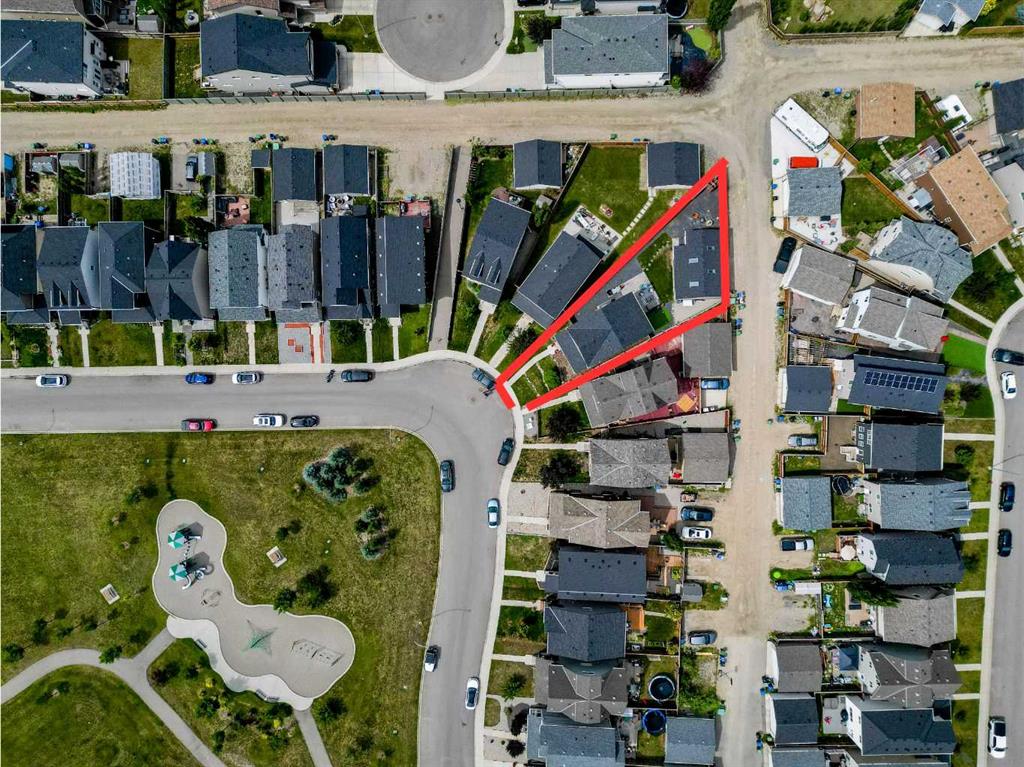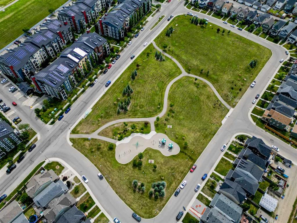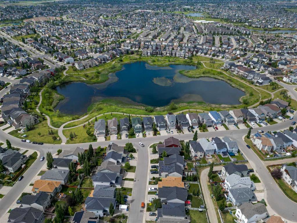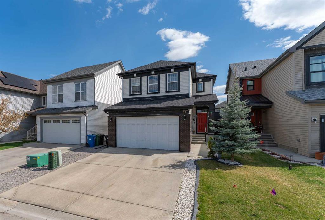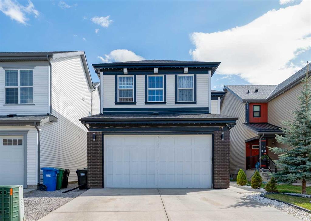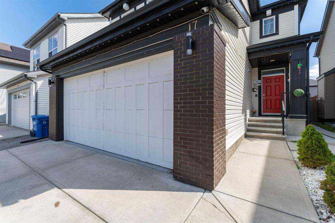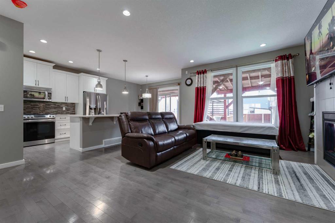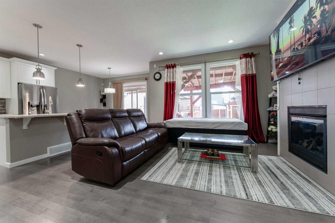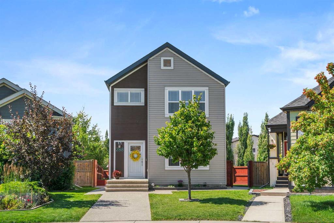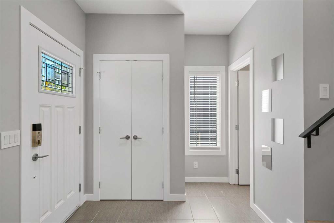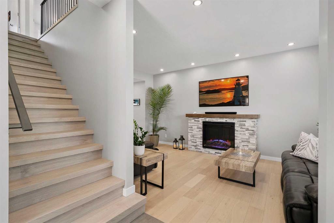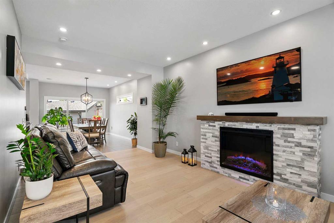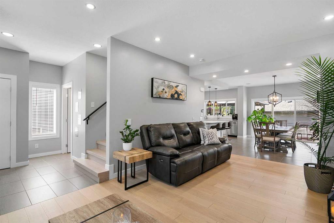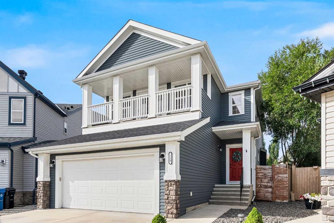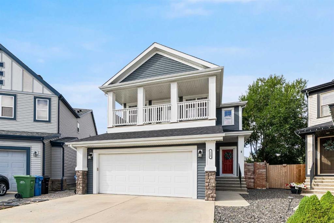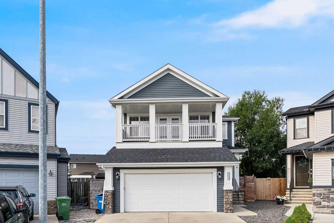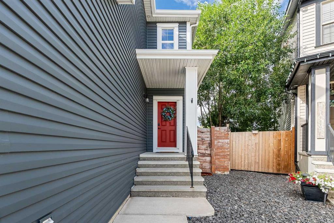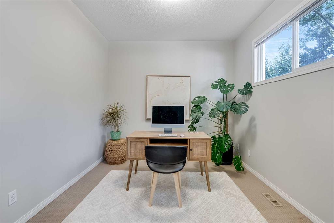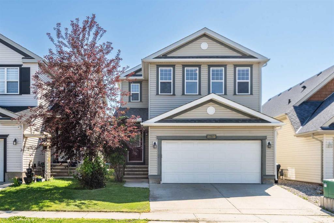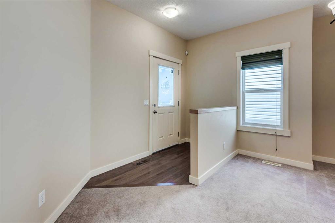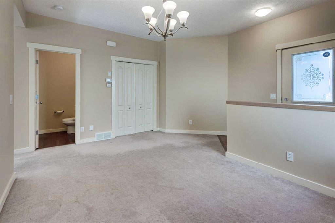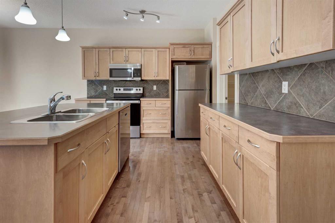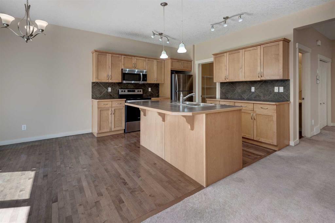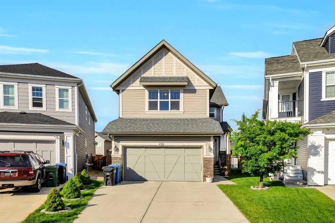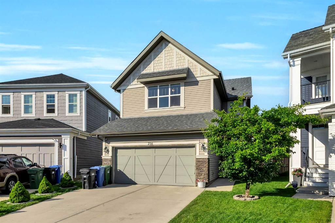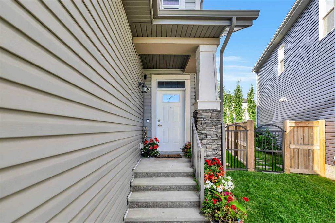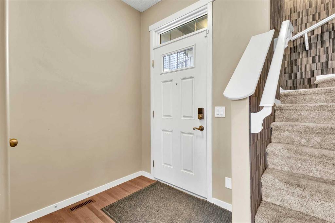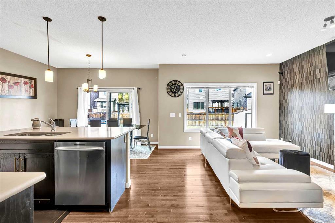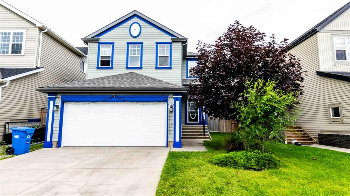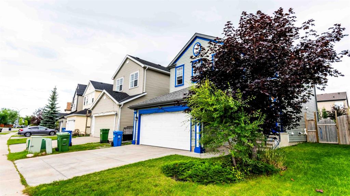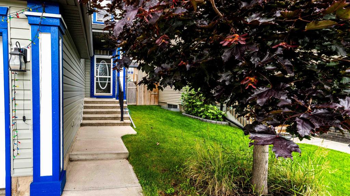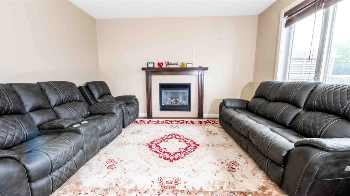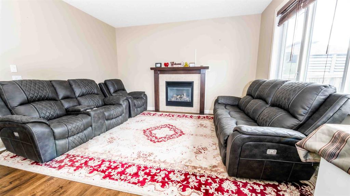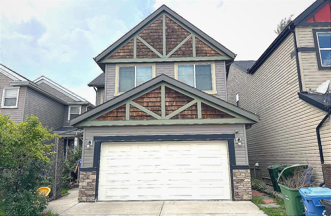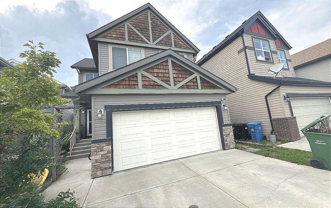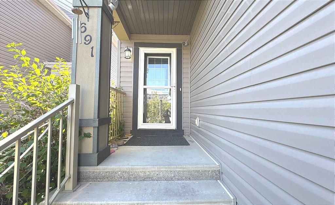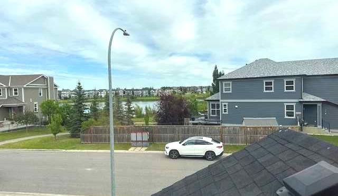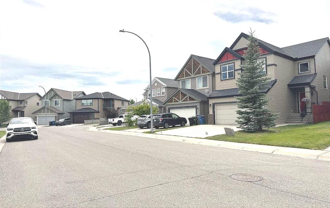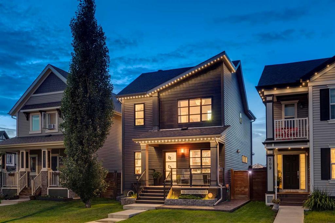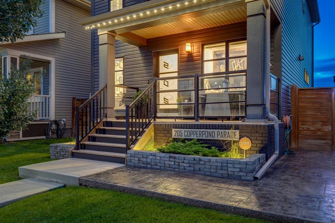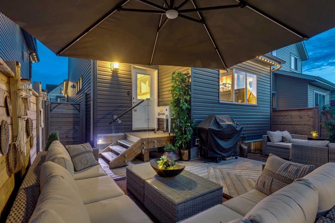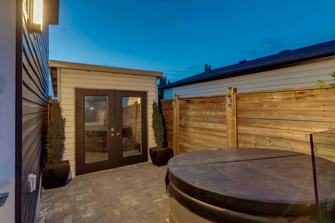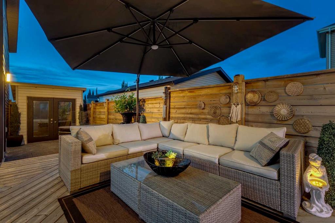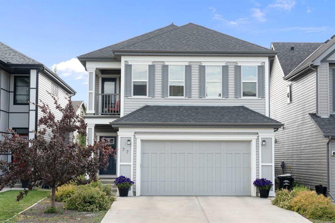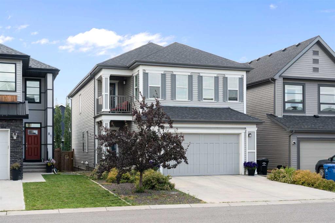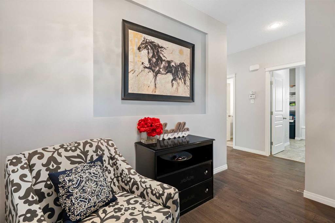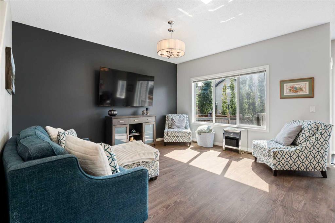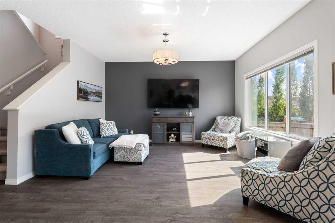28 Copperpond Gardens SE
Calgary T2Z 0R4
MLS® Number: A2239285
$ 768,888
3
BEDROOMS
2 + 1
BATHROOMS
2,133
SQUARE FEET
2012
YEAR BUILT
Listed close to city assessment — a rare opportunity in today’s market! Welcome to 28 Copperpond Gardens SE, a beautifully maintained and fully finished two-storey home offering nearly 3,000 sq ft of total living space across three levels. This spacious home features 3 bedrooms, 2.5 bathrooms, and a fully developed basement with a massive rec room, private den, and ample storage. The main floor offers a bright, open layout with a cozy fireplace, generous living and dining areas, a well-laid-out kitchen with plenty of cabinetry, and a convenient laundry/mudroom. You’ll also enjoy the double attached garage and central A/C for year-round comfort. Upstairs, you'll find a large bonus/family room and a stunning primary suite featuring a 5-piece ensuite with a bath oasis and walk-in closet. Step outside to a spacious deck and professionally landscaped yard — perfect for summer gatherings or peaceful evenings at home. Situated in the heart of Copperfield, this home is close to Copperpond Park, New Brighton Athletic Park, schools, shopping, and offers quick access to Stoney Trail. This is your chance to own a move-in ready home with serious value in one of SE Calgary’s most desirable communities — book your private showing today!
| COMMUNITY | Copperfield |
| PROPERTY TYPE | Detached |
| BUILDING TYPE | House |
| STYLE | 2 Storey |
| YEAR BUILT | 2012 |
| SQUARE FOOTAGE | 2,133 |
| BEDROOMS | 3 |
| BATHROOMS | 3.00 |
| BASEMENT | Finished, Full |
| AMENITIES | |
| APPLIANCES | Dishwasher, Electric Range, Microwave Hood Fan, Refrigerator |
| COOLING | Central Air |
| FIREPLACE | Gas |
| FLOORING | See Remarks |
| HEATING | Central, Fireplace(s), Forced Air, Natural Gas |
| LAUNDRY | Electric Dryer Hookup |
| LOT FEATURES | Back Yard |
| PARKING | Double Garage Attached |
| RESTRICTIONS | None Known |
| ROOF | Asphalt Shingle |
| TITLE | Fee Simple |
| BROKER | eXp Realty |
| ROOMS | DIMENSIONS (m) | LEVEL |
|---|---|---|
| 2pc Bathroom | 5`0" x 5`6" | Main |
| Kitchen | 12`0" x 14`0" | Main |
| Laundry | 11`9" x 6`1" | Main |
| Living Room | 13`1" x 17`8" | Main |
| 4pc Bathroom | 8`6" x 4`11" | Upper |
| 5pc Ensuite bath | 10`4" x 14`6" | Upper |
| Bedroom | 12`7" x 9`9" | Upper |
| Bedroom | 11`4" x 12`6" | Upper |
| Bedroom - Primary | 13`7" x 15`6" | Upper |
| Family Room | 19`2" x 14`7" | Upper |

