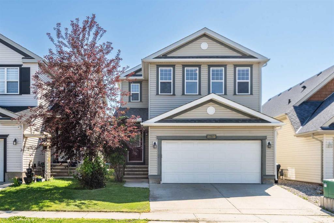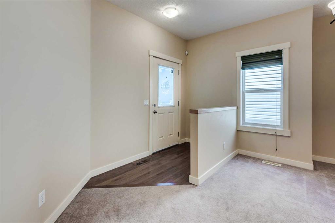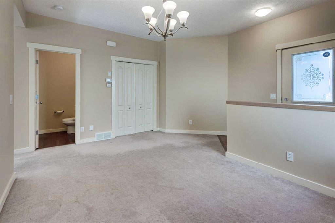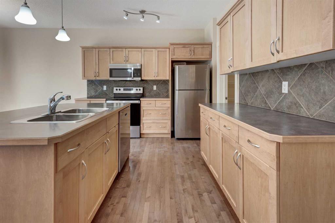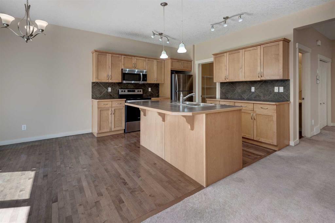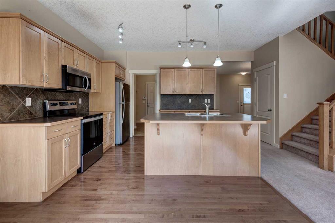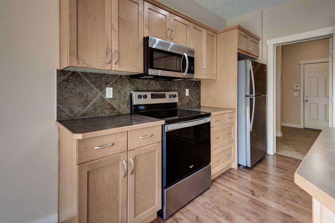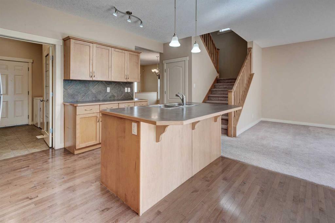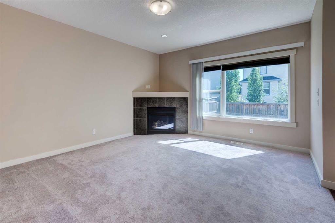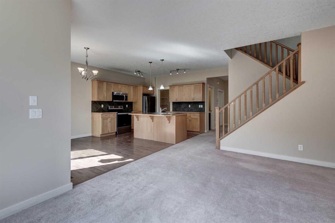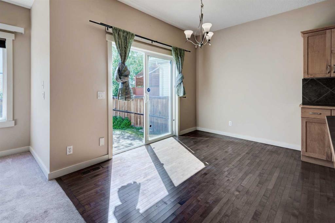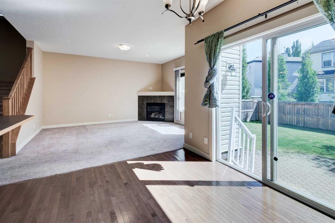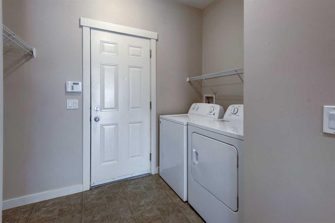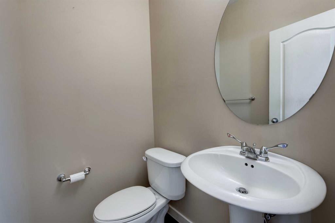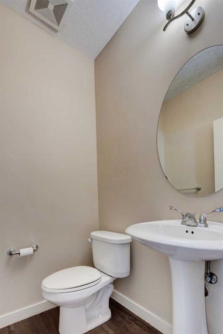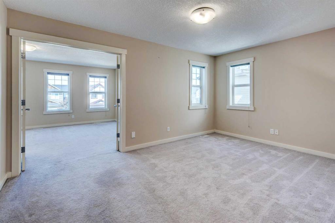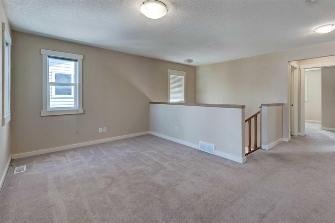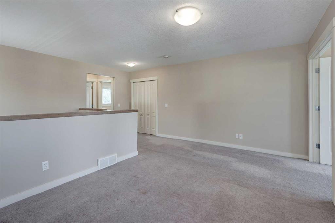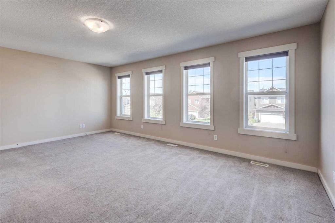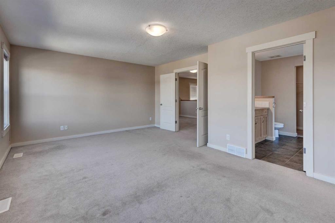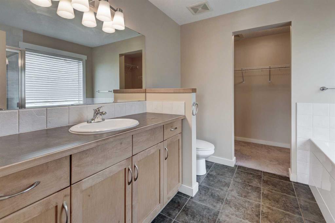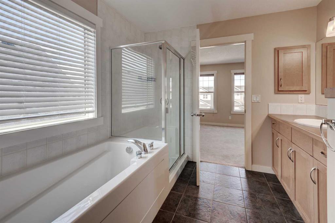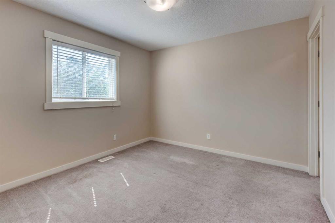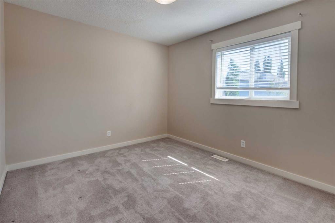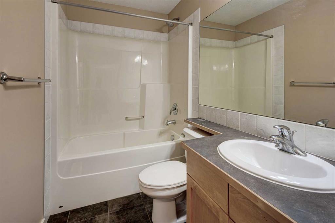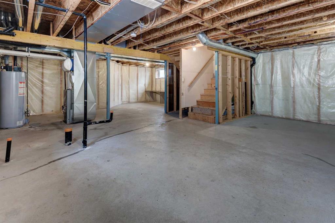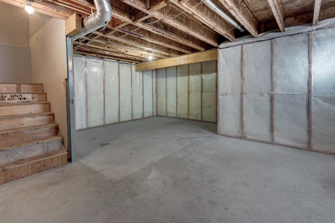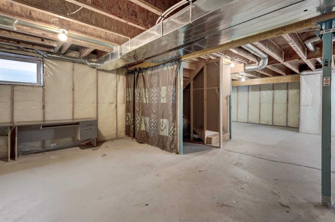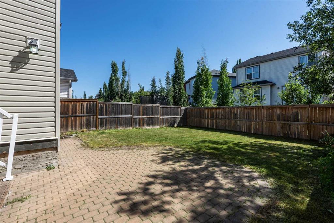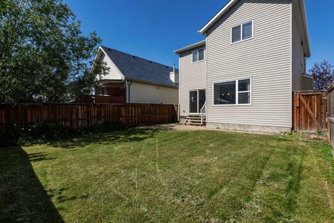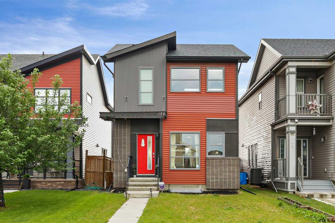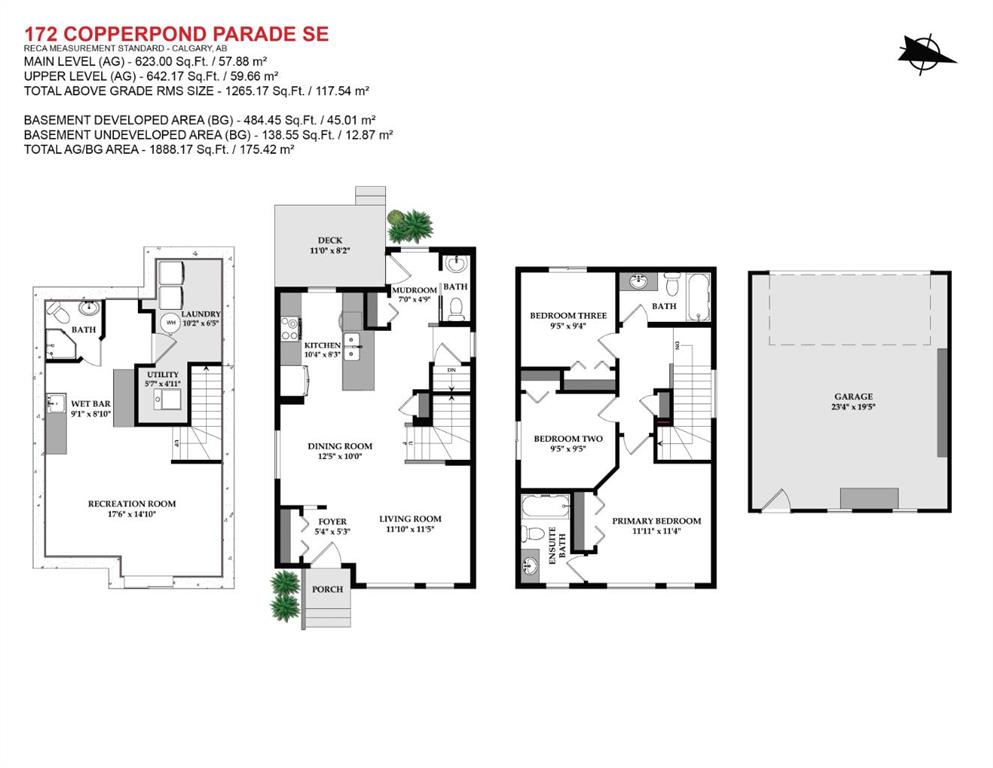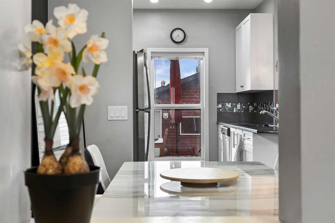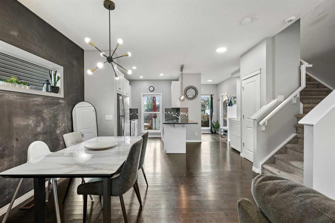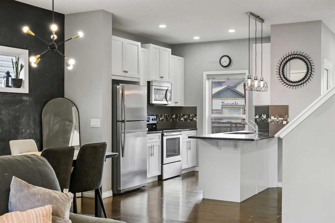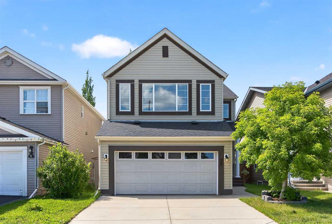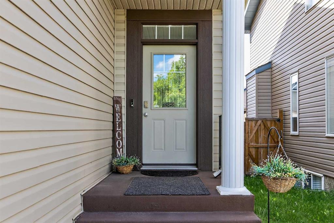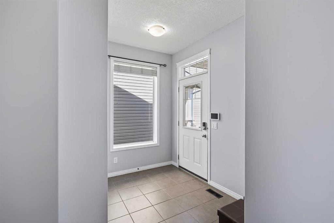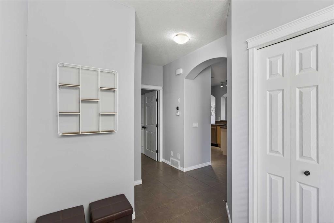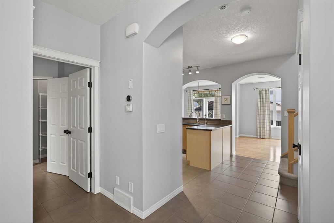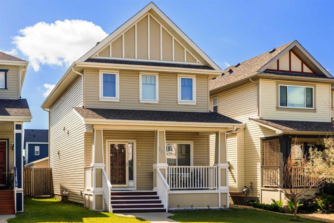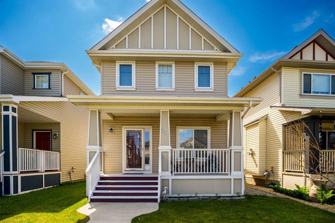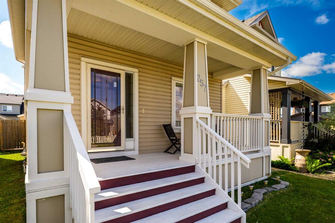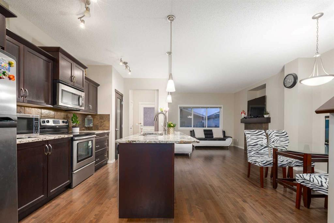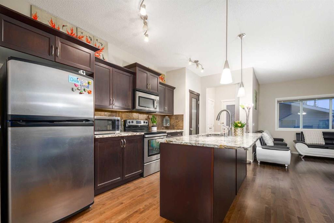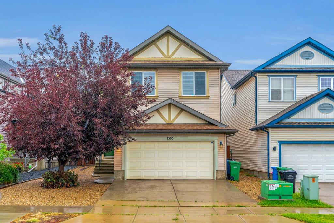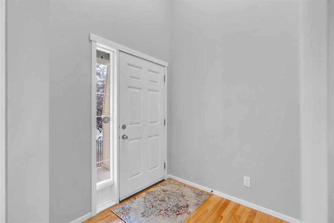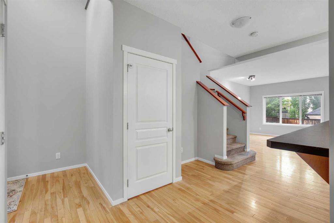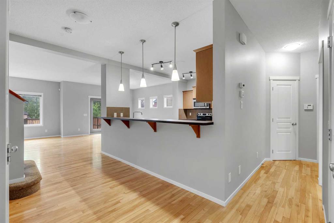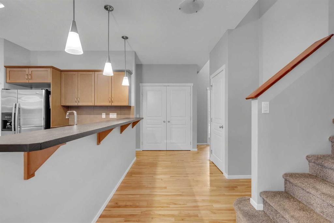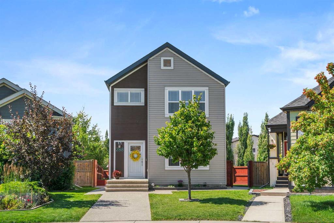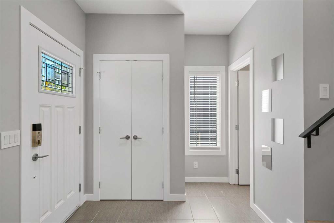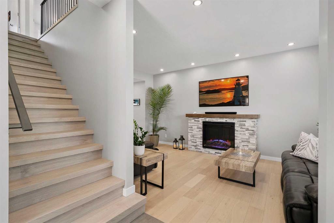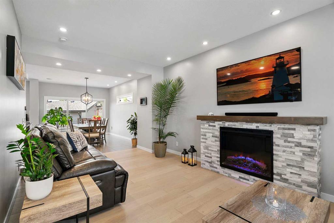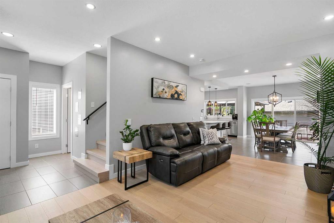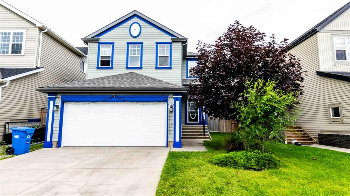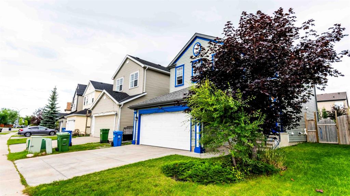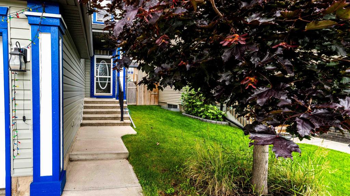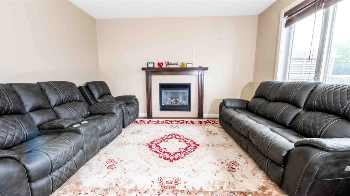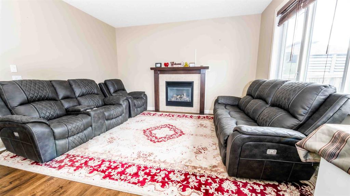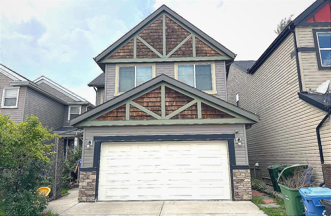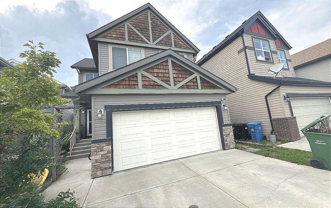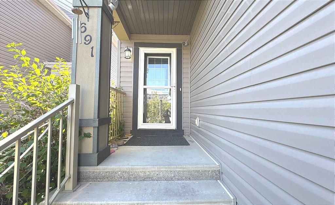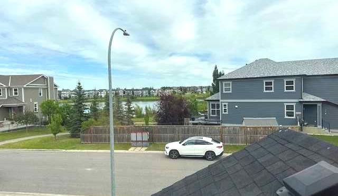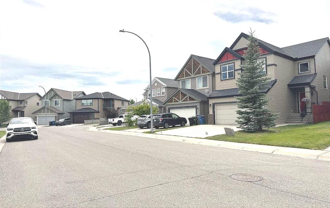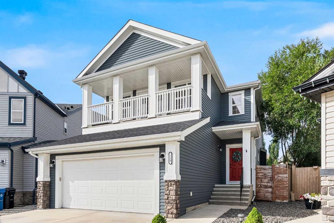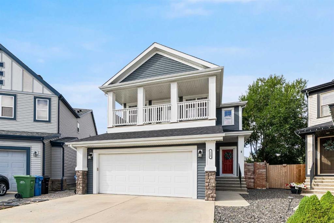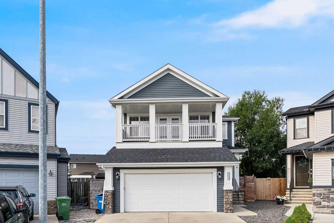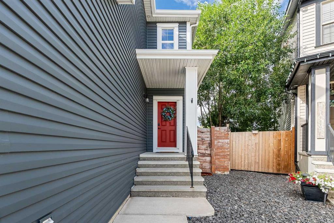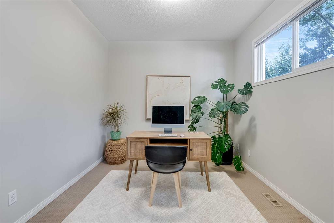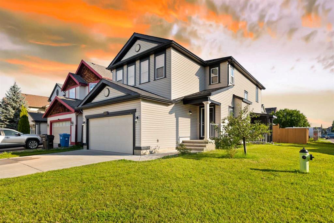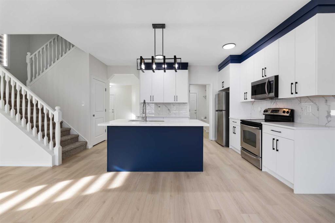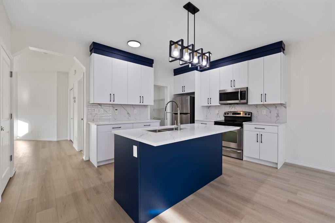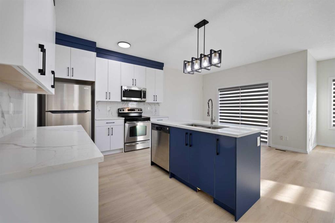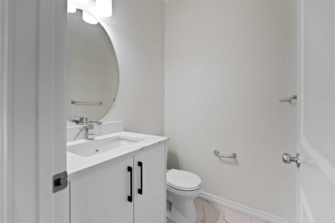1620 Copperfield Boulevard SE
Calgary T2Z 0L1
MLS® Number: A2249184
$ 635,000
3
BEDROOMS
2 + 1
BATHROOMS
2,053
SQUARE FEET
2007
YEAR BUILT
Your Next Chapter Begins in Copperfield: Spacious 3-Bedroom, 2.5-Bath Home with Double Garage & Unfinished Basement Full of Potential Welcome to a home that’s more than just a property—it’s a lifestyle choice. Located in the highly sought-after and family-oriented community of Copperfield, this charming 3-bedroom, 2.5-bathroom residence blends comfort, style, functionality, and long-term potential all in one beautifully maintained package. Whether you’re a growing family, first-time buyer, or an investor seeking value in one of Calgary’s most vibrant neighborhoods, this home delivers on all fronts: a double attached garage, fenced private yard, two distinct living spaces on the main floor, and a wide-open unfinished basement ready for your imagination. It's nestled on a quiet, welcoming street—yet only minutes from everything.
| COMMUNITY | Copperfield |
| PROPERTY TYPE | Detached |
| BUILDING TYPE | House |
| STYLE | 2 Storey |
| YEAR BUILT | 2007 |
| SQUARE FOOTAGE | 2,053 |
| BEDROOMS | 3 |
| BATHROOMS | 3.00 |
| BASEMENT | Full, Unfinished |
| AMENITIES | |
| APPLIANCES | Dishwasher, Dryer, Electric Range, Garage Control(s), Microwave Hood Fan, Refrigerator, Washer |
| COOLING | None |
| FIREPLACE | Gas |
| FLOORING | Carpet, Hardwood, Tile |
| HEATING | Forced Air |
| LAUNDRY | Main Level |
| LOT FEATURES | Back Yard, Landscaped, Level |
| PARKING | Double Garage Attached, Driveway |
| RESTRICTIONS | None Known |
| ROOF | Asphalt Shingle |
| TITLE | Fee Simple |
| BROKER | AM/PM Properties |
| ROOMS | DIMENSIONS (m) | LEVEL |
|---|---|---|
| 2pc Bathroom | Main | |
| Living Room | 15`4" x 13`5" | Main |
| Family Room | 13`8" x 23`4" | Main |
| Kitchen | 11`4" x 10`5" | Main |
| Dining Room | 11`4" x 7`10" | Main |
| Bonus Room | 15`6" x 10`3" | Second |
| Bedroom | 10`6" x 11`1" | Second |
| Bedroom - Primary | 18`11" x 13`8" | Second |
| Bedroom | 12`1" x 13`4" | Second |
| 4pc Bathroom | 4`10" x 9`7" | Second |
| 4pc Ensuite bath | 8`9" x 9`0" | Second |

