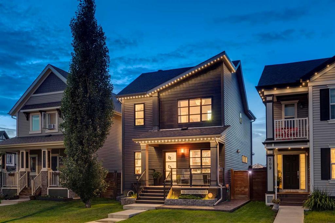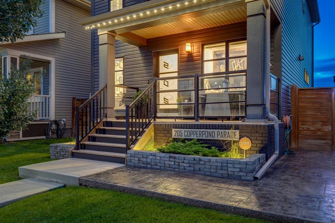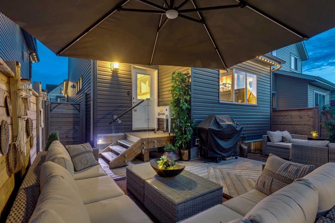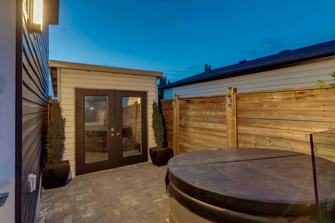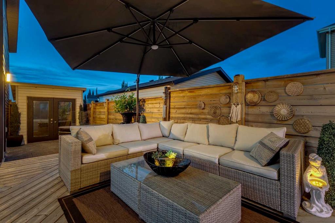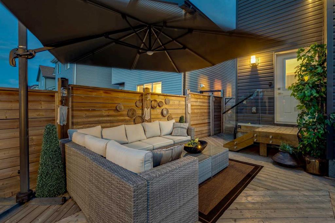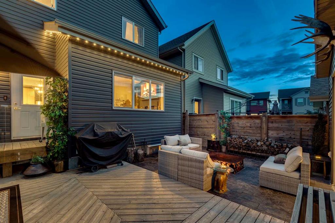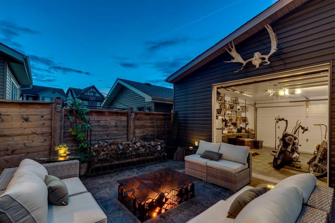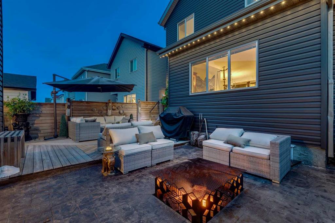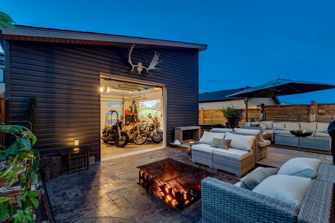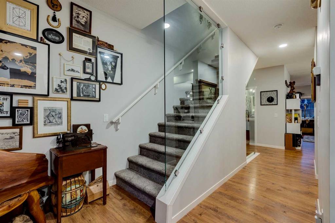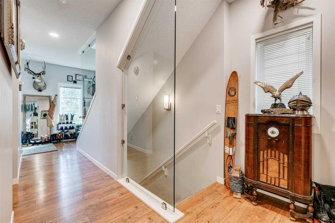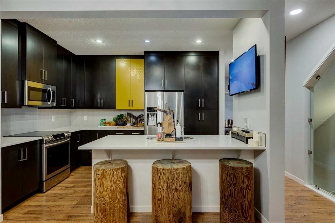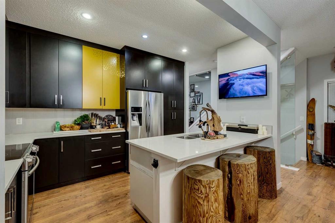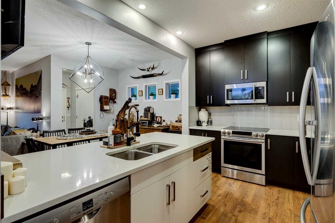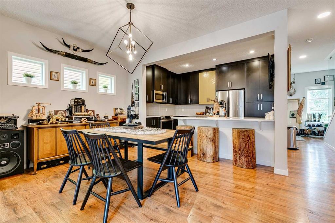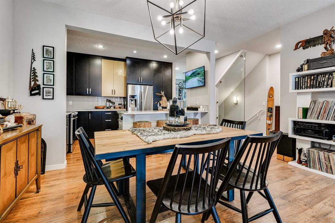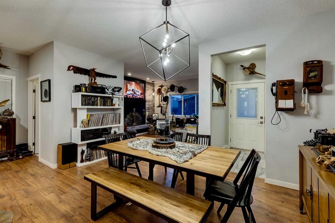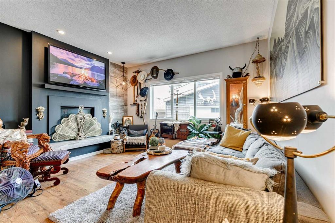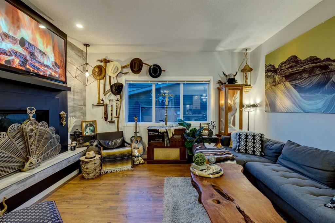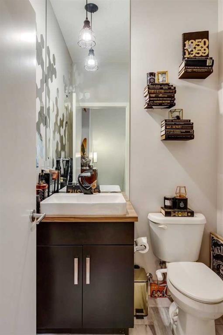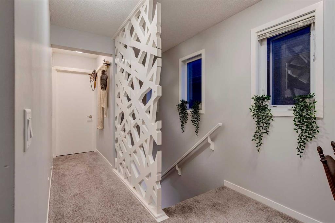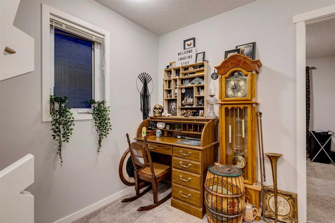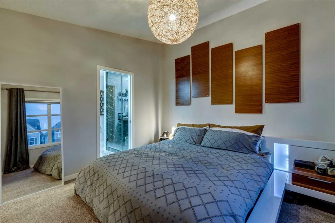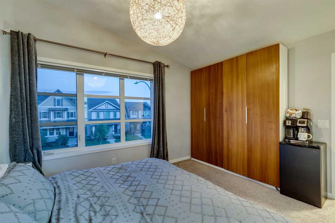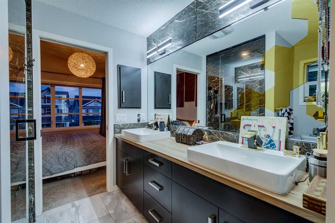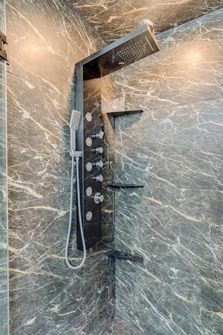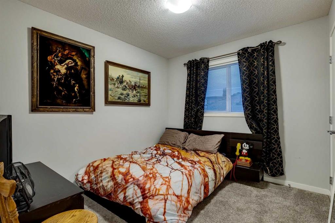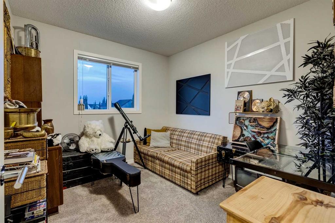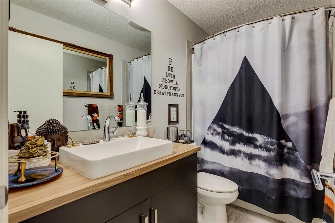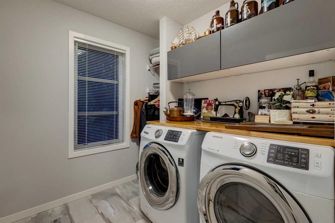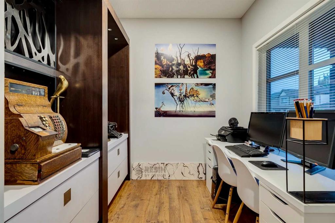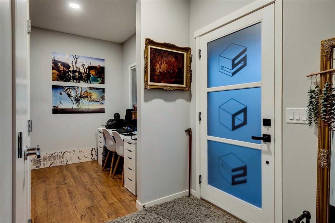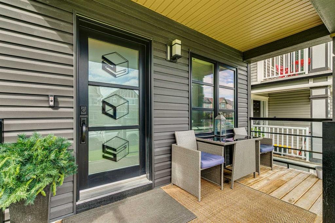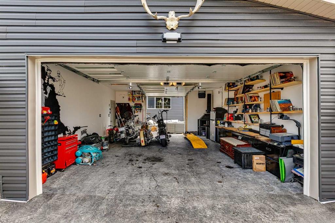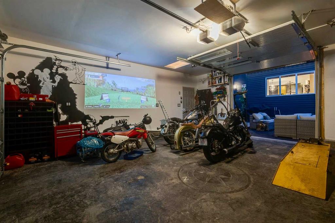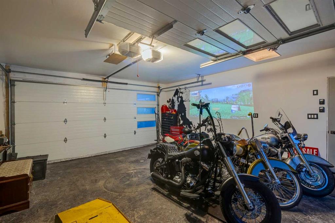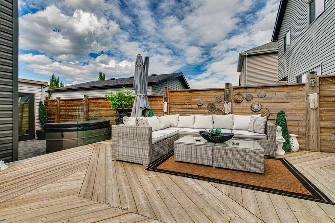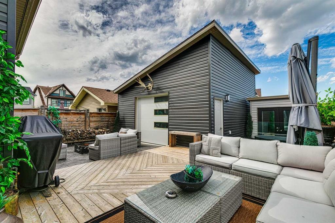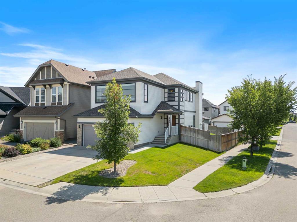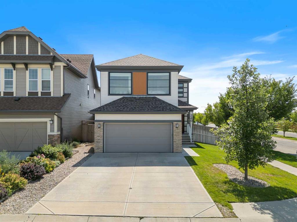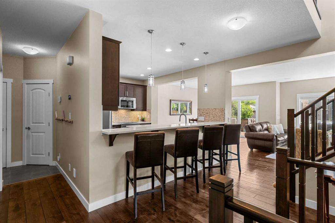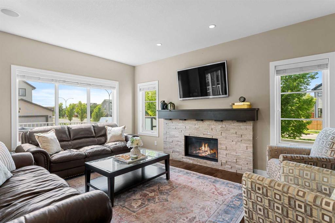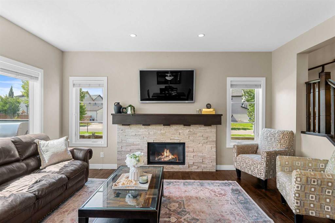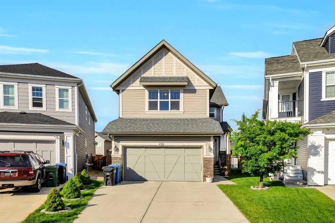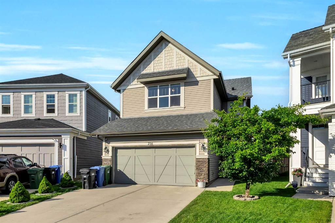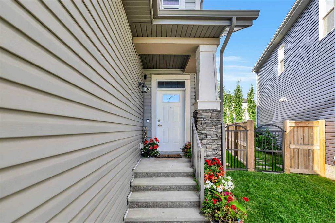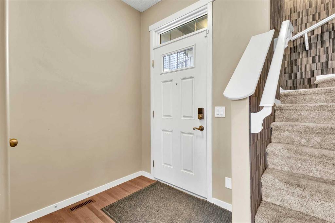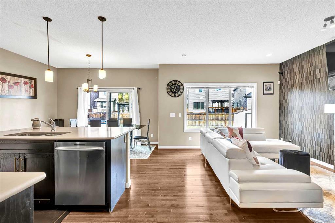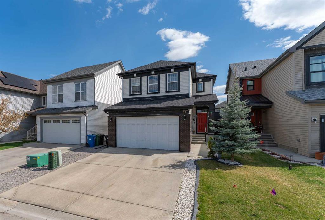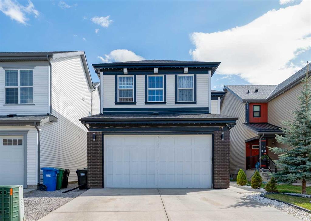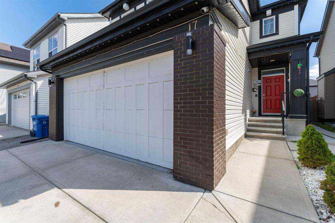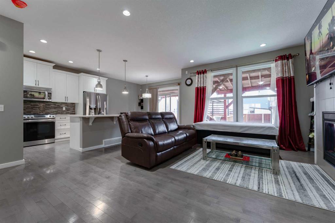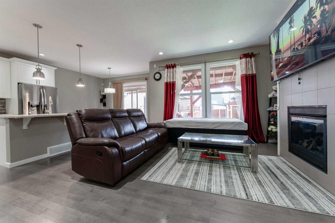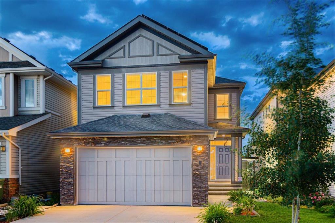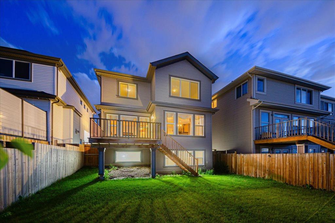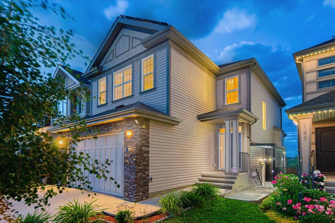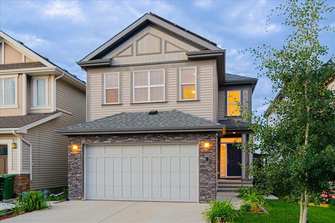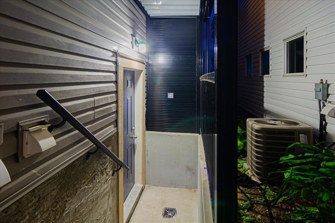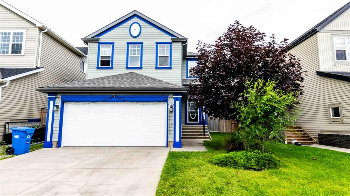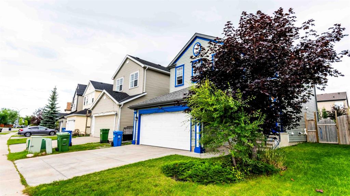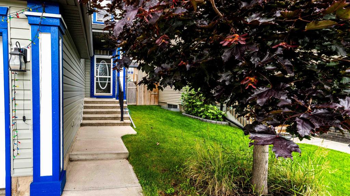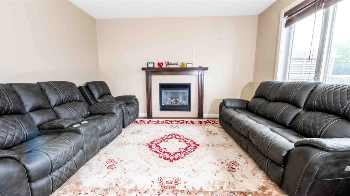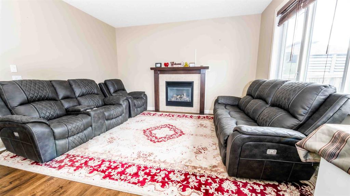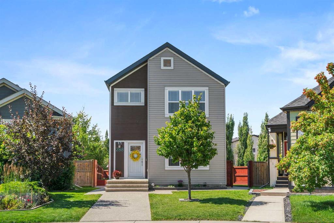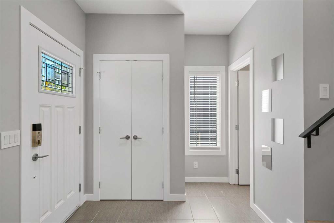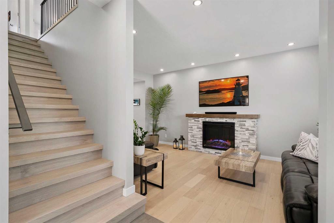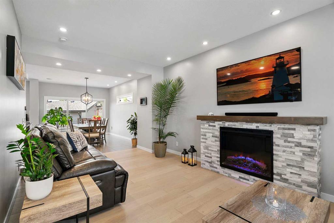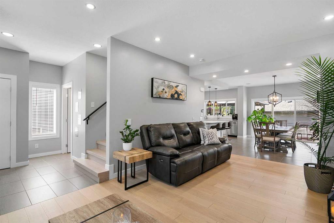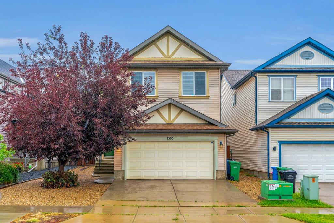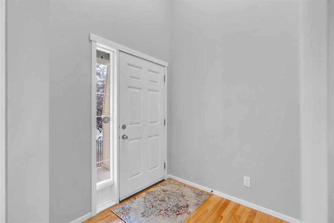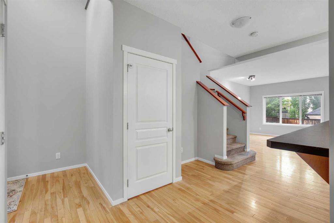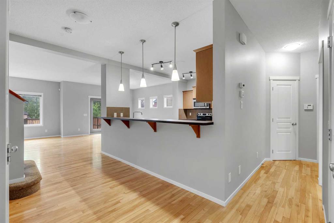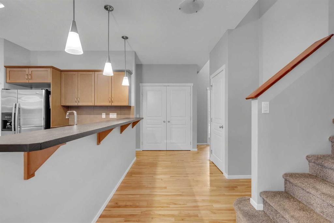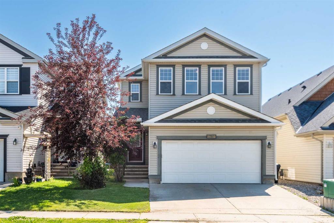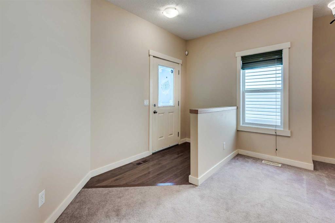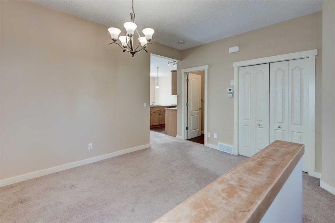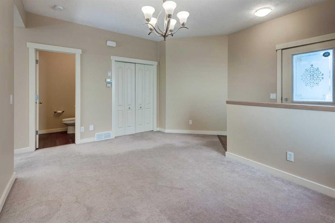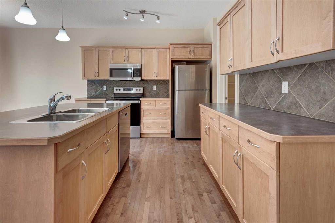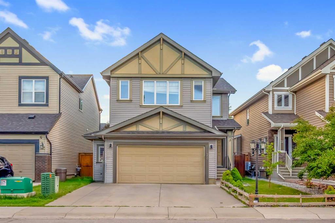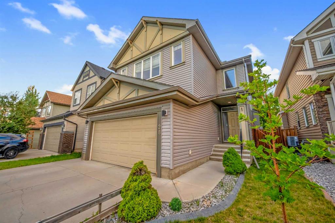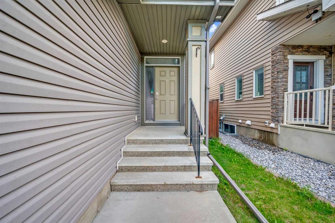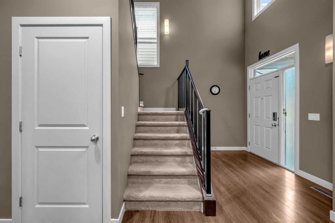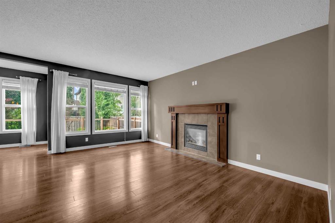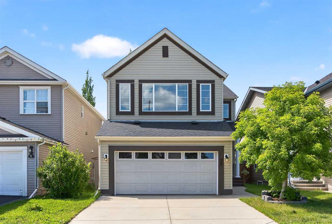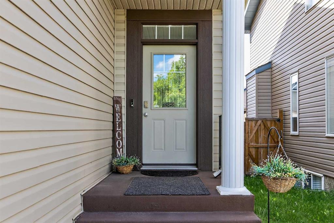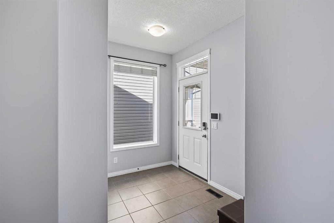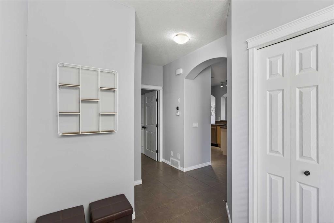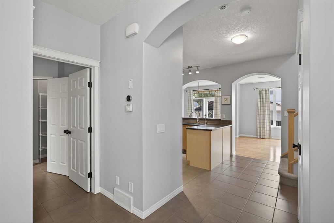205 Copperpond Parade SE
Calgary T2Z 5B2
MLS® Number: A2239718
$ 775,000
3
BEDROOMS
2 + 1
BATHROOMS
1,667
SQUARE FEET
2015
YEAR BUILT
205 Copperpond Parade SE A Rare, One-of-a-Kind Smart Home Where Luxury Meets Innovation & Limitless Potential Step into a meticulously upgraded residence that redefines modern living. This extraordinary smart home features over $160,000 in high-end upgrades and a flexible, future-ready layout. Every detail blends modern convenience, energy efficiency, and bold design, making this a truly unique opportunity for buyers seeking luxury, comfort, and smart functionality in one stunning package. 3 spacious bedrooms, 2.5 designer bathrooms, 1,666 sq ft above grade, plus 870 sq ft of undeveloped basement space – totaling 2,536 sq ft of potential. Brand-new architectural shingle roof, durable vinyl and Hardie board siding, stone or brick veneer accents, freshly painted exterior, custom front door, smart video security system, renovated front porch with stylish overhang, solar and wired outdoor lighting, motion-sensor security lighting, Bluetooth-enabled garage doors, custom deck with frameless glass railings, pivoting patio umbrella, upgraded rain gutters, custom address signage, newly paved alley and garage entry, stamped concrete pad with compass inlay, walkway and firepit zone, professional landscaping with trees, shrubs, planters, sod and mulch, exterior accent lighting, horizontal privacy fencing, hot tub retreat with glass privacy screen, sunken firepit with built-in seating, outdoor garden boxes and seating area, Celebrite permanent holiday lighting system. New double-pane energy-efficient windows, upgraded interior and storm doors, sliding or French patio doors, soundproofed windows, smart locks throughout, feature fireplace with accent wall, full-height tempered glass wall with custom geometric detail, whole-home smart lighting and dimmers, wall-mounted TV with concealed wiring, built-in media shelves, upgraded cabinets with modern refacing, quartz countertops, kitchen island, stylish backsplash, smart fridge with hidden pantry entry, pull-out cabinet organizers. Custom walk-in steam shower, frameless glass shower doors, double vanity with LED mirror, oversized 2x4 ft tiles, soaker tub, rainfall showerhead, high-efficiency toilets, motion-sensor lighting. Closet organizers and built-in shelving, soundproof insulation, upgraded sconces, USB wall outlets and smart switches, full home automation, whole-house surge protector, upgraded HVAC system, smart thermostat, energy-efficient water heater, whole-home water filtration, attic and wall insulation upgrades, new electrical panel, Samsung washer/dryer, folding station, organized laundry storage, custom garage storage, attic ladder with overhead access, mudroom with built-ins, gym and storage space in basement, egress windows installed, garage golf simulator and projector setup, custom wood-burning garage fireplace with crash bar, premium window well covers, spacious front office with built-in storage. Schedule your private showing today and experience firsthand the smart, stylish lifestyle that sets this home apart.
| COMMUNITY | Copperfield |
| PROPERTY TYPE | Detached |
| BUILDING TYPE | House |
| STYLE | 2 Storey |
| YEAR BUILT | 2015 |
| SQUARE FOOTAGE | 1,667 |
| BEDROOMS | 3 |
| BATHROOMS | 3.00 |
| BASEMENT | Full, Partially Finished |
| AMENITIES | |
| APPLIANCES | Bar Fridge, Dishwasher, Dryer, Electric Stove, Microwave Hood Fan, Refrigerator, Washer |
| COOLING | Rough-In |
| FIREPLACE | Gas |
| FLOORING | Carpet, Ceramic Tile, Hardwood |
| HEATING | Forced Air |
| LAUNDRY | Laundry Room |
| LOT FEATURES | Back Lane, Back Yard, Interior Lot, Landscaped, Lawn, Level, Low Maintenance Landscape, Paved, Private, Rectangular Lot |
| PARKING | Double Garage Detached |
| RESTRICTIONS | None Known |
| ROOF | Asphalt Shingle |
| TITLE | Fee Simple |
| BROKER | Real Broker |
| ROOMS | DIMENSIONS (m) | LEVEL |
|---|---|---|
| Kitchen | 12`7" x 9`5" | Main |
| Dining Room | 15`5" x 10`0" | Main |
| Living Room | 14`0" x 12`1" | Main |
| Foyer | 12`7" x 5`9" | Main |
| Office | 8`0" x 8`0" | Main |
| Mud Room | 4`3" x 6`3" | Main |
| 2pc Bathroom | 5`2" x 5`1" | Main |
| 4pc Bathroom | 5`0" x 9`2" | Upper |
| 4pc Ensuite bath | 8`1" x 7`2" | Upper |
| Bedroom - Primary | 13`6" x 11`6" | Upper |
| Bedroom | 9`2" x 10`0" | Upper |
| Bedroom | 9`2" x 10`0" | Upper |
| Laundry | 6`9" x 7`4" | Upper |

