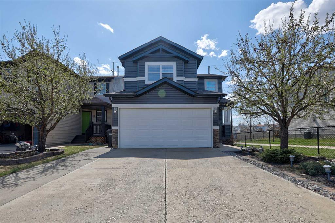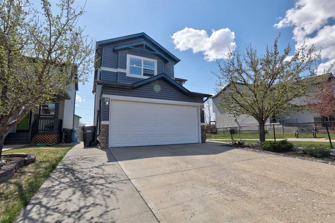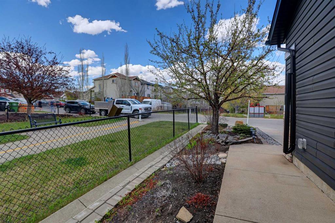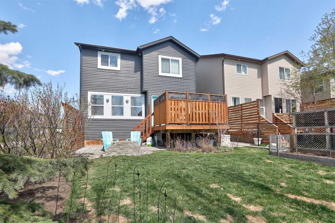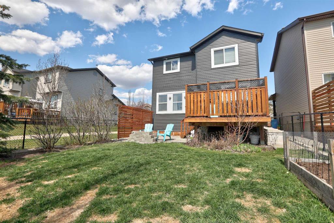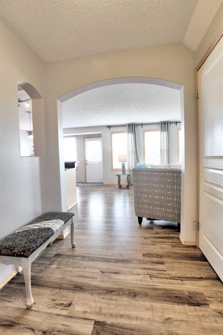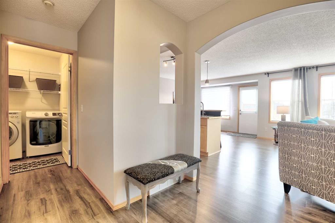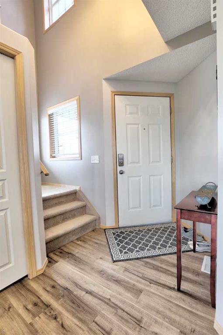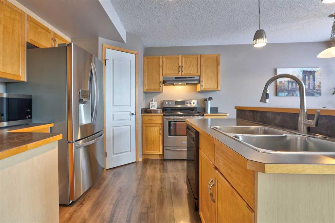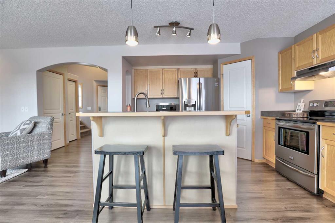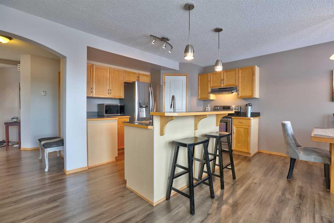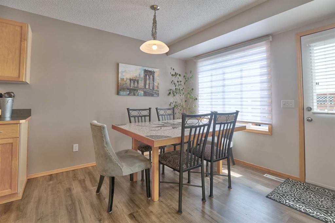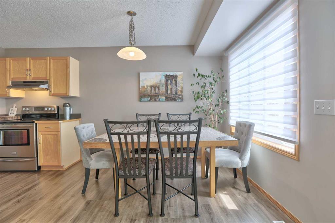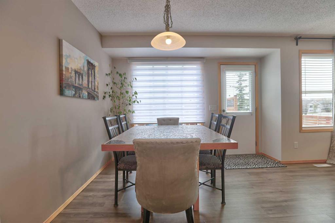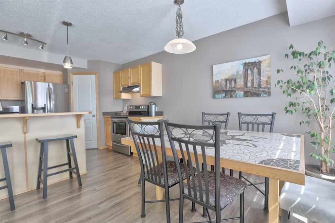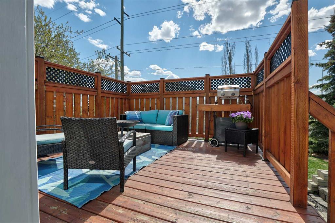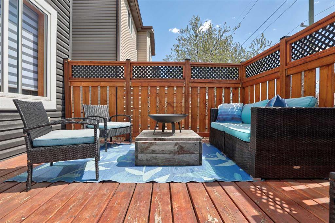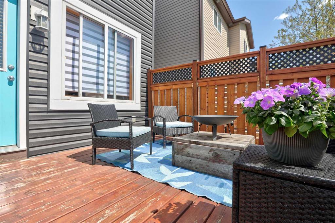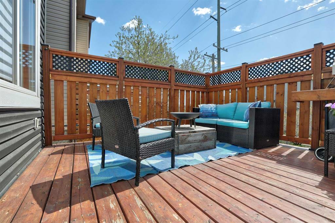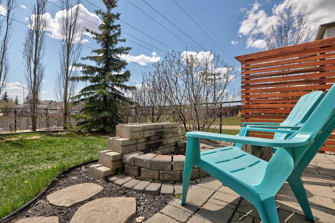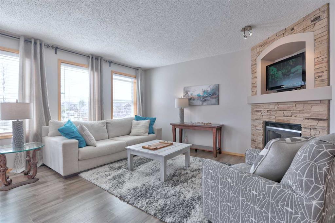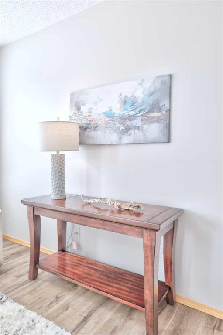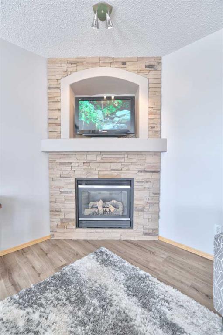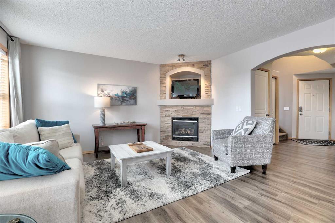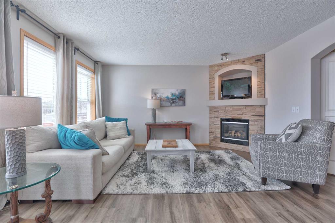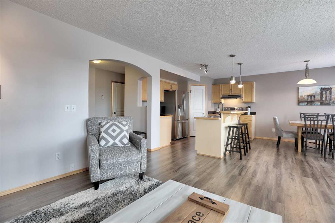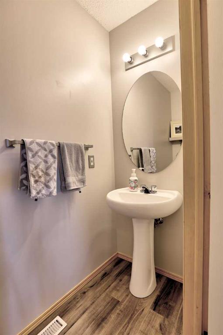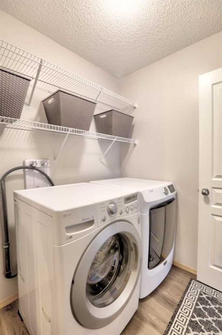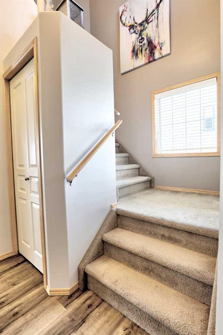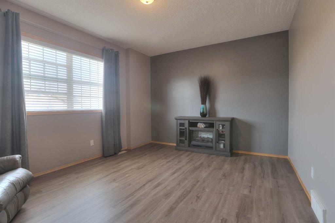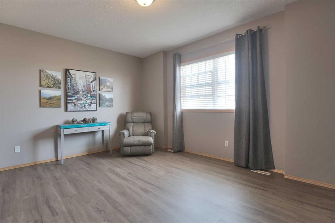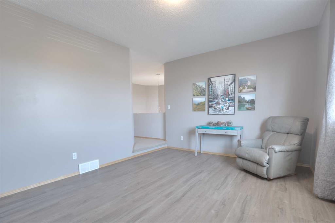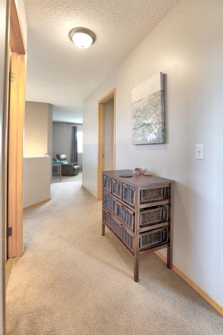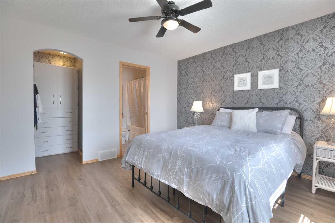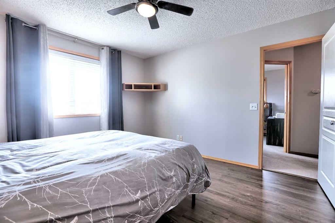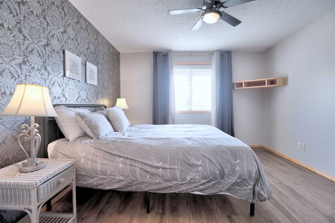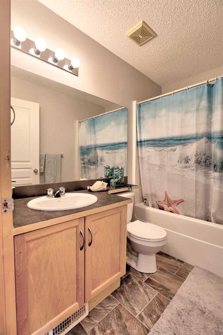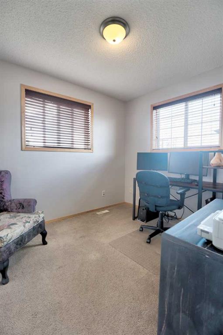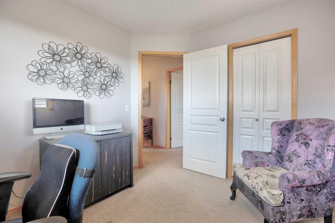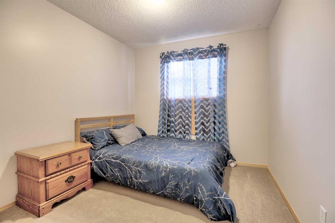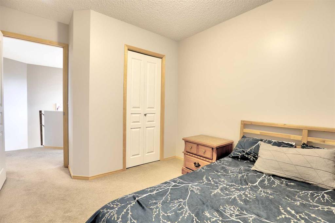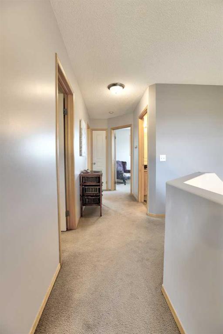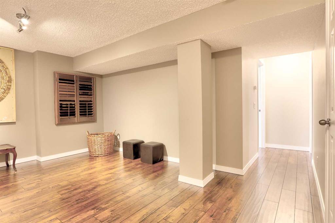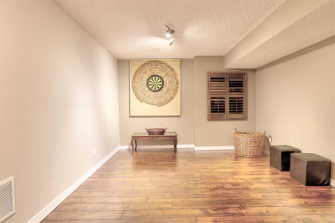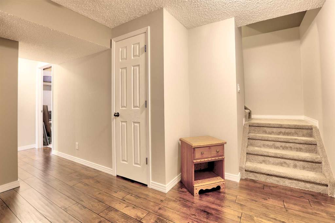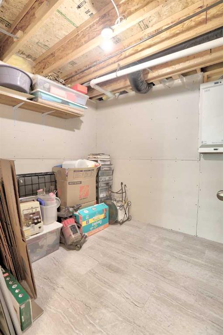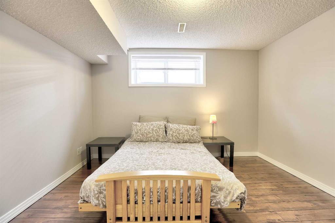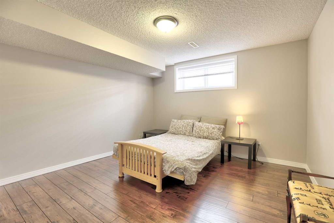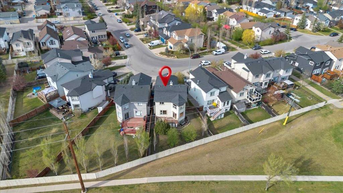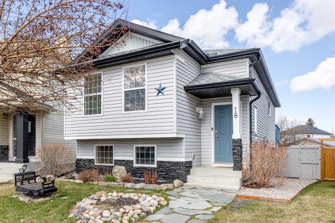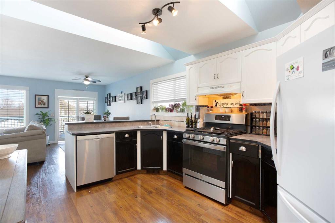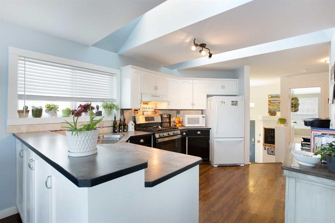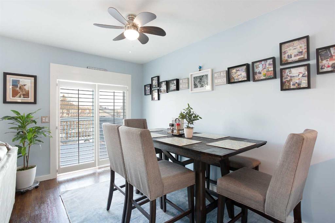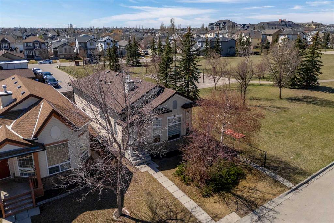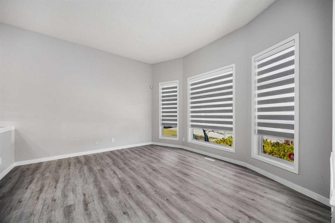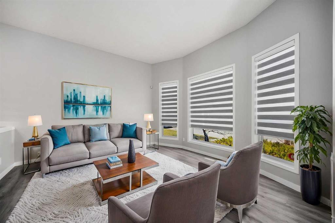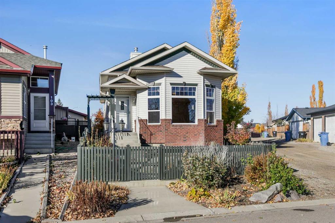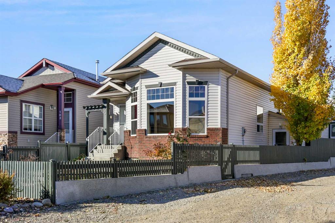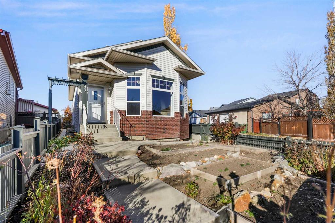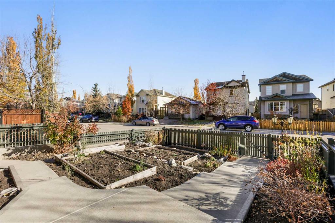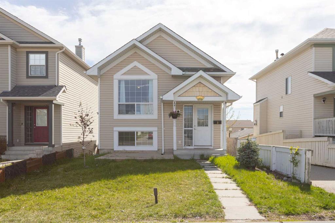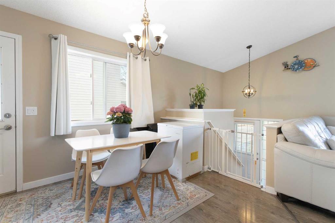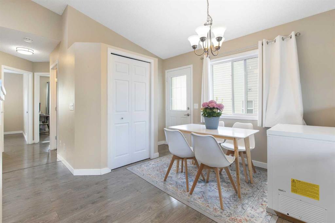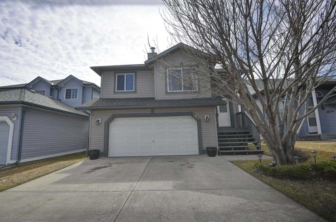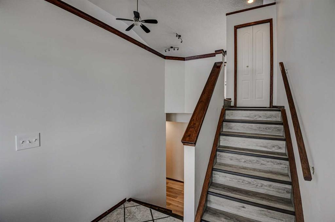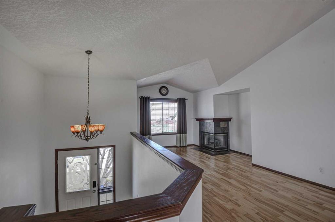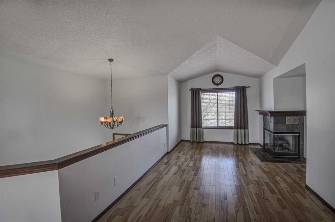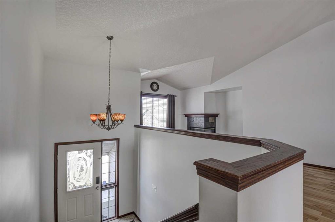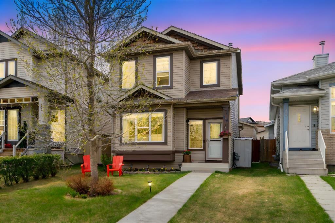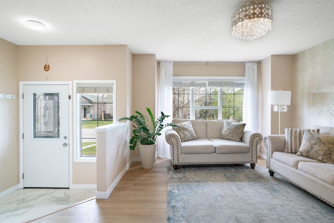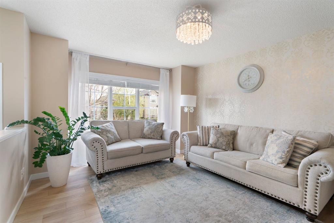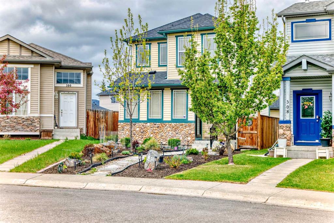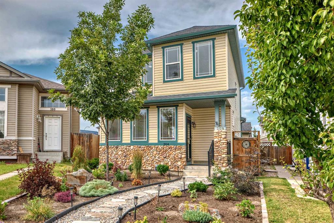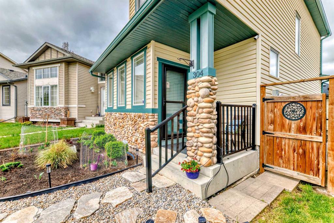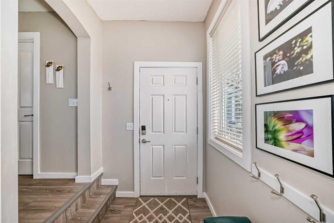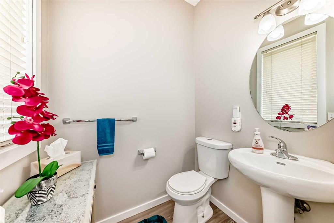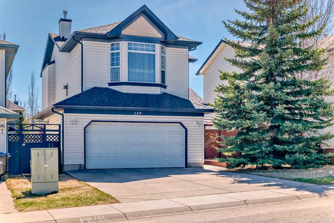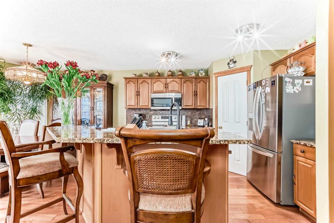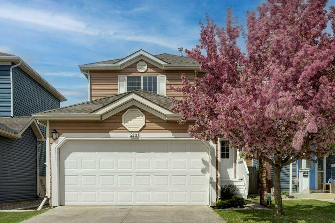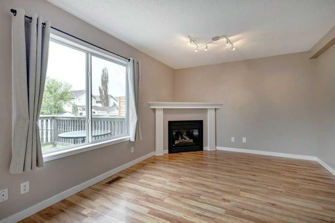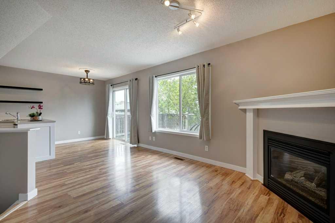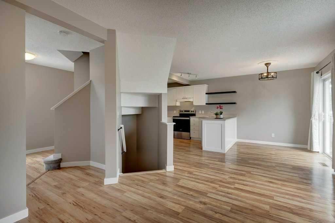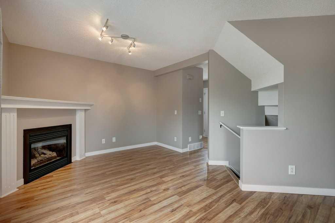63 Everstone Rise SW
Calgary T2Y 4J8
MLS® Number: A2217674
$ 649,900
4
BEDROOMS
2 + 1
BATHROOMS
1,510
SQUARE FEET
2003
YEAR BUILT
Beautifully Maintained 4-Bedroom Family Home in Evergreen. Welcome to this stunning four-bedroom, two-and-a-half-bathroom home in the highly sought-after community of Evergreen! Perfectly situated near Fish Creek Provincial Park, Spruce Meadows, and offering quick access to Elbow Valley and Bragg Creek via Stoney Trail/22X, this home combines convenience with a vibrant, family friendly neighborhood. A short drive takes you to Shawnessy, shopping Centre and Costco for all your shopping needs. Step inside to an inviting two-story entrance and an open-concept layout filled with natural light. The spacious kitchen features a large corner pantry and a raised island, ideal for quick meals or gathering with family. The dining area flows seamlessly onto a private deck - perfect for summer BBQs and entertaining. Upstairs, a generous bonus room sets the stage for cozy movie nights, while the primary suite offers a walk-in closet with a built-in dresser and a full en-suite bathroom. Two additional bedrooms and another full bathroom complete the upper level. The fully developed basement includes a spacious rec room/den and a large bedroom, offering extra living space for guests or a growing family. This home boasts numerous upgrades, including all-new siding, a new roof, and eaves (2022). The furnace and hot water tank have been replaced, along with a newer fridge and dryer. Recently installed luxury vinyl plank flooring throughout the main level and also in the bonus room and primary bedroom; fresh paint add a modern touch. Outside, the beautifully landscaped, low-maintenance front yard showcases blooms from spring through autumn. The south-facing backyard is a gardener’s dream, featuring two raised garden beds—one for vegetables and another perfect for sunflowers or tomatoes. Enjoy evenings on the private patio with a fire pit, all while backing onto a bike path with no direct neighbors on two sides. Located in a welcoming, family-oriented community where neighbors are friendly and always ready to lend a hand, this home is a rare find. Don’t miss the opportunity to make it yours—schedule a showing today!
| COMMUNITY | Evergreen |
| PROPERTY TYPE | Detached |
| BUILDING TYPE | House |
| STYLE | 2 Storey |
| YEAR BUILT | 2003 |
| SQUARE FOOTAGE | 1,510 |
| BEDROOMS | 4 |
| BATHROOMS | 3.00 |
| BASEMENT | Finished, Full |
| AMENITIES | |
| APPLIANCES | Dishwasher, Dryer, Electric Stove, Garage Control(s), Refrigerator, Washer, Window Coverings |
| COOLING | None |
| FIREPLACE | Gas |
| FLOORING | Carpet, Laminate, Vinyl Plank |
| HEATING | Forced Air |
| LAUNDRY | Main Level |
| LOT FEATURES | Front Yard, Garden, Landscaped, Rectangular Lot, Street Lighting |
| PARKING | Double Garage Attached |
| RESTRICTIONS | None Known |
| ROOF | Asphalt Shingle |
| TITLE | Fee Simple |
| BROKER | RE/MAX Real Estate (Mountain View) |
| ROOMS | DIMENSIONS (m) | LEVEL |
|---|---|---|
| Game Room | 18`0" x 11`3" | Basement |
| Bedroom | 12`4" x 11`8" | Basement |
| Storage | 7`8" x 7`8" | Basement |
| 2pc Bathroom | Main | |
| Family Room | 14`5" x 9`9" | Main |
| Kitchen | 12`4" x 10`0" | Main |
| Breakfast Nook | 10`10" x 9`10" | Main |
| Laundry | 6`3" x 6`3" | Main |
| Bonus Room | 14`11" x 11`11" | Upper |
| Bedroom - Primary | 12`5" x 11`11" | Upper |
| Bedroom | 11`11" x 9`0" | Upper |
| Bedroom | 10`3" x 9`0" | Upper |
| 4pc Bathroom | Upper | |
| 4pc Ensuite bath | Upper |

