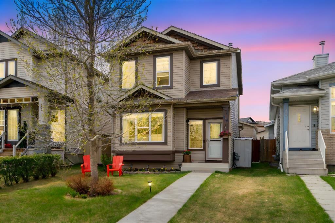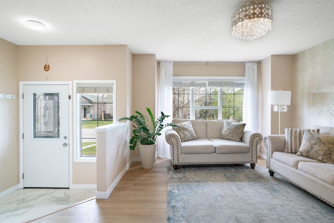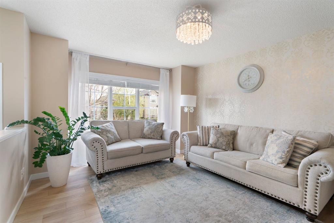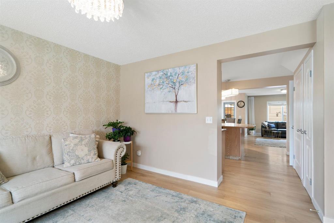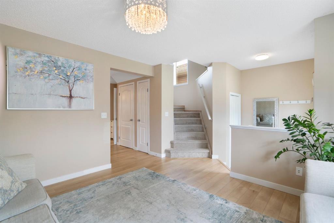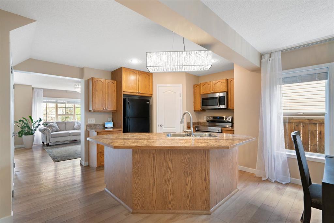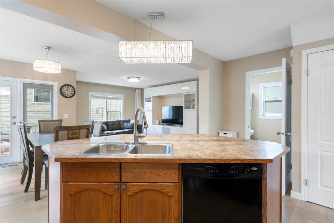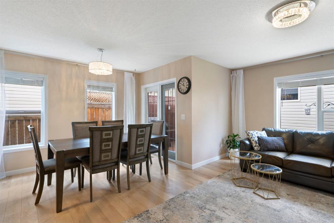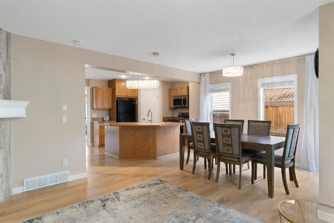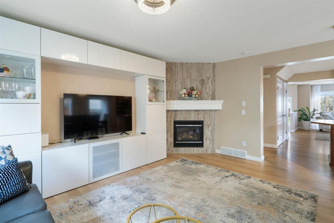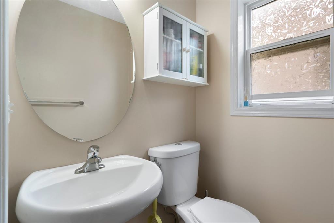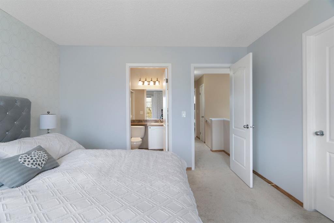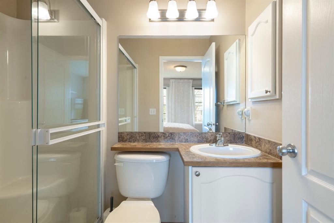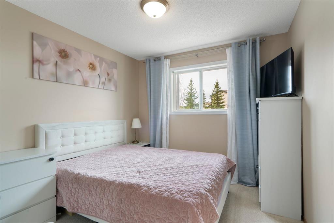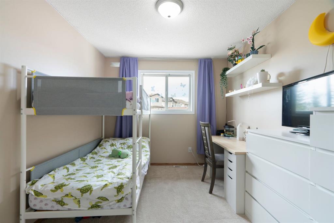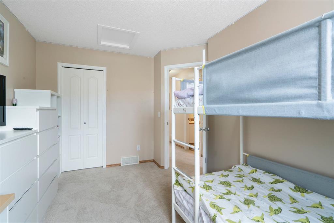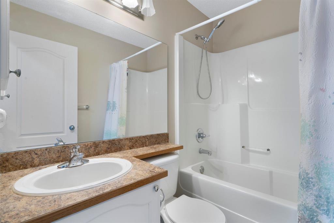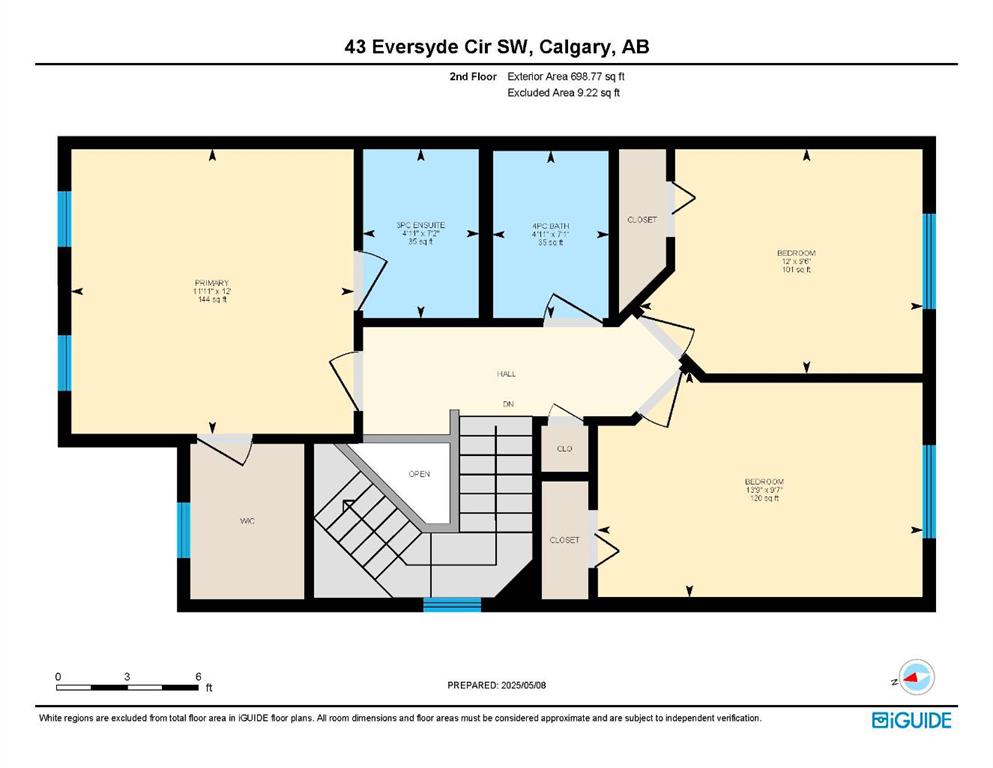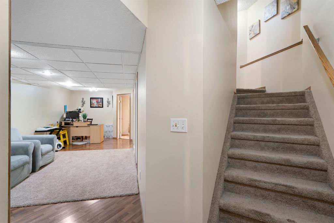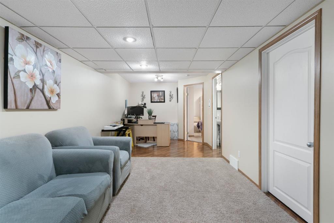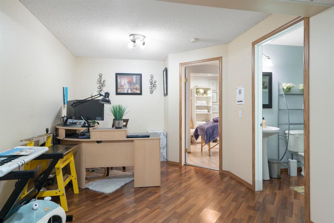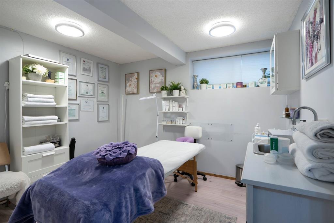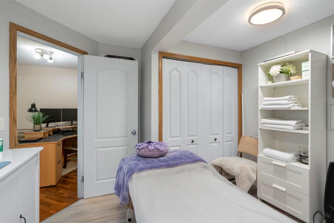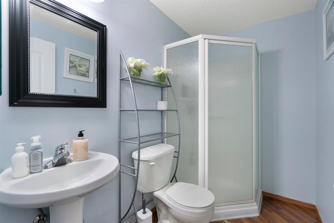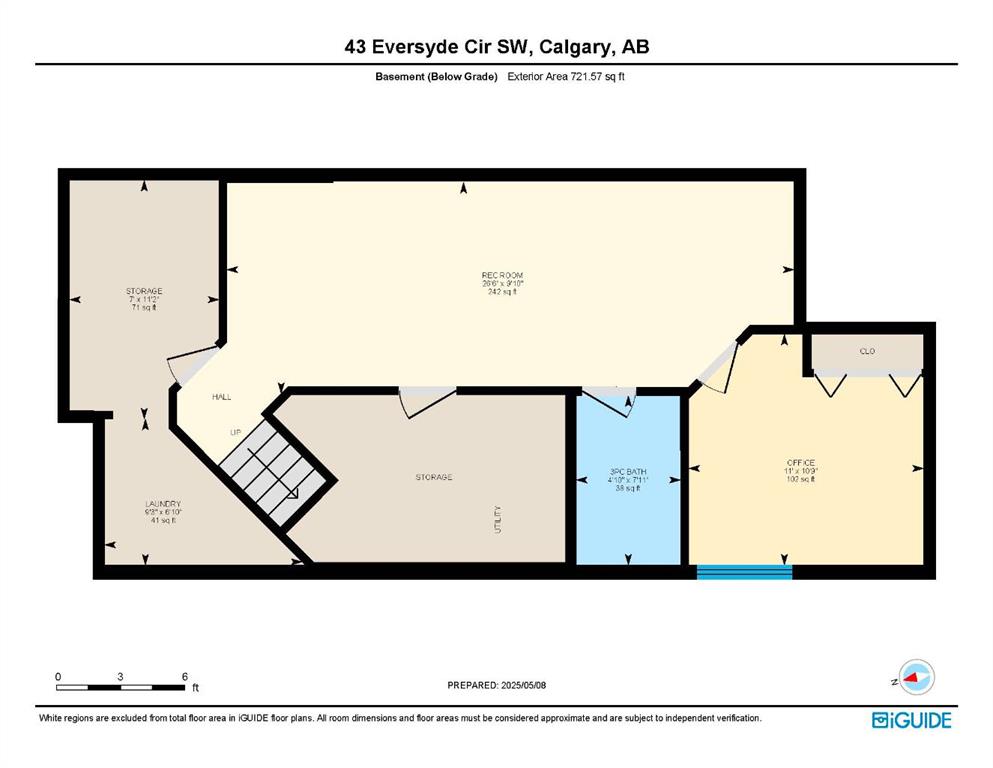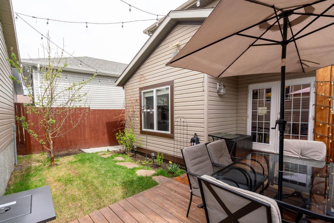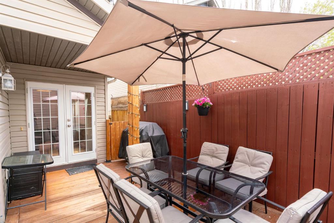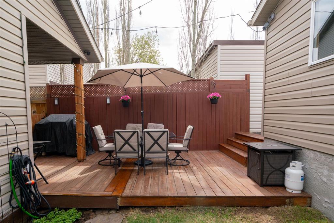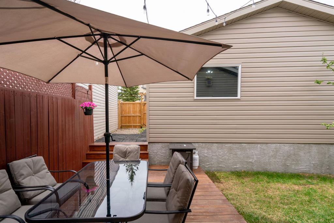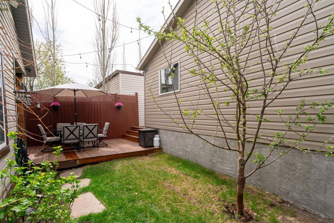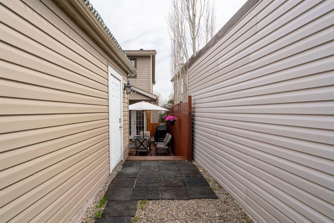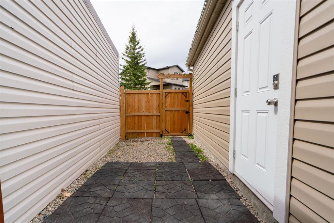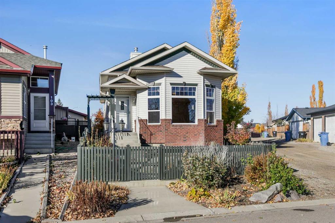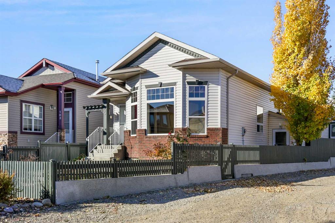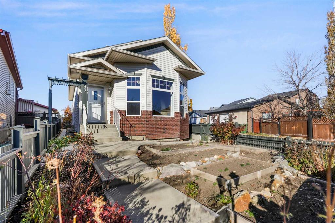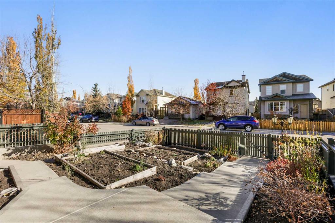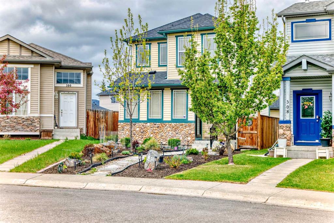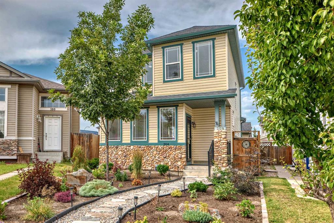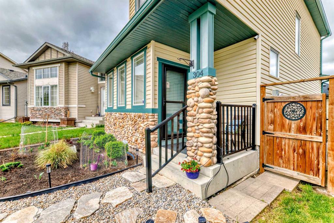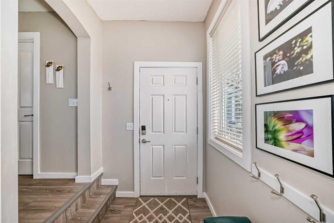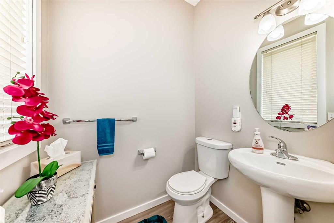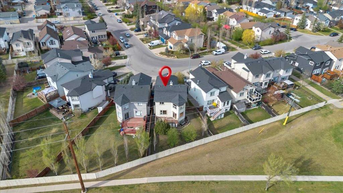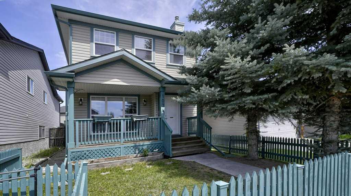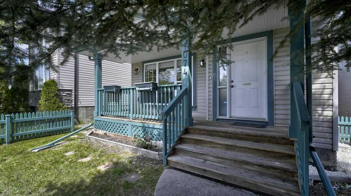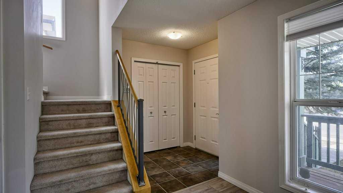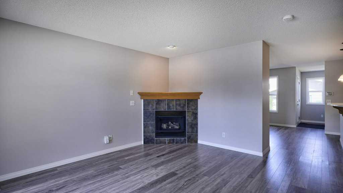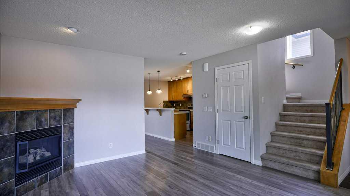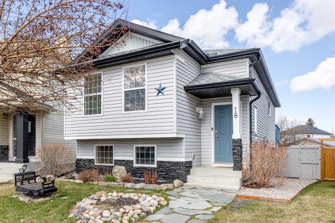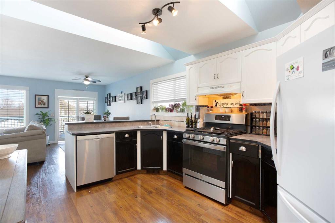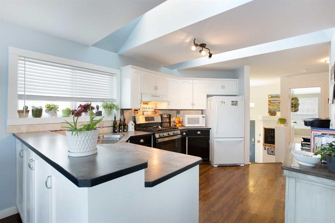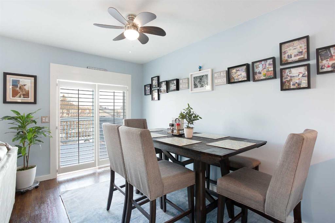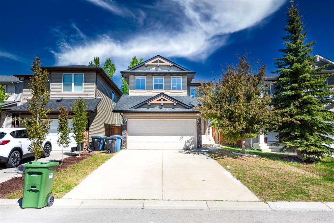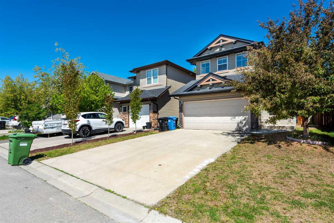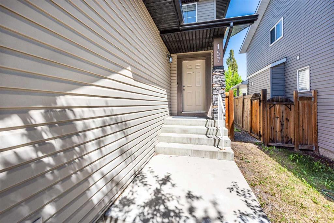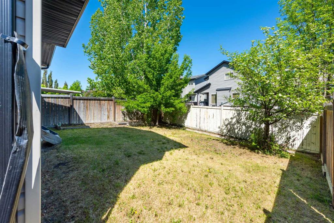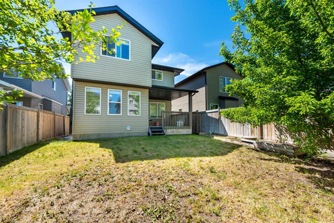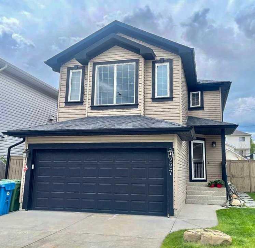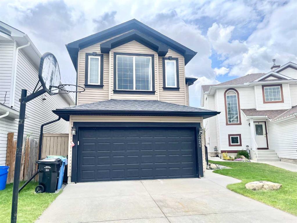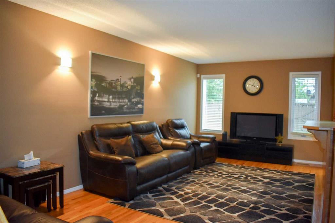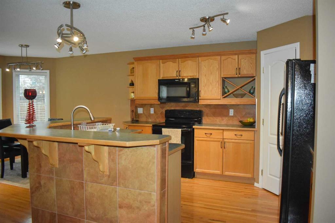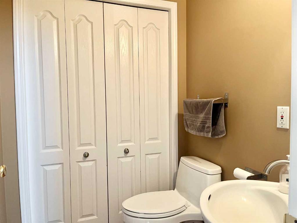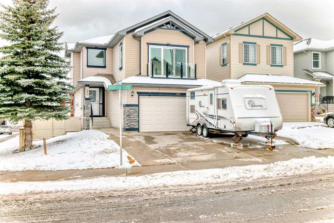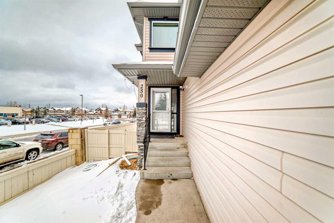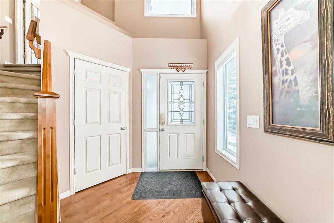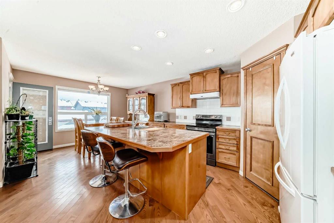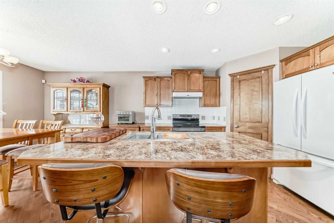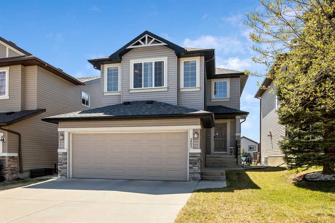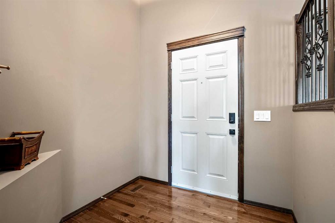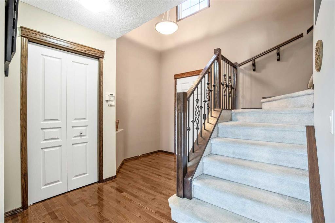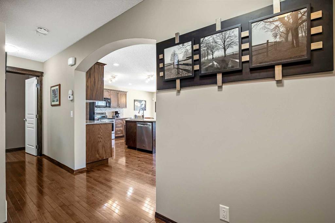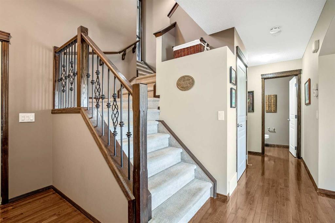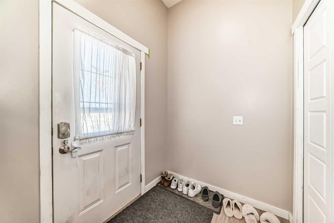43 Eversyde Circle SW
Calgary T2Y 4T3
MLS® Number: A2219239
$ 625,000
4
BEDROOMS
3 + 1
BATHROOMS
2004
YEAR BUILT
Welcome to this beautifully maintained and fully developed home in the family-friendly community of Evergreen! Offering timeless charm, functional space, and stylish touches throughout, this residence is perfect for families, professionals, or anyone seeking a move-in-ready home in one of Calgary’s most desirable neighbourhoods. Step inside to a bright and inviting main level where natural light fills the elegant front living room, complete with neutral tones, large windows, and contemporary lighting. The open-concept layout flows into a warm and spacious kitchen, featuring ample cabinetry, a central island with seating, and stainless steel appliances—perfect for cooking, gathering, or entertaining. Just off the kitchen, a cozy family room with a tiled gas fireplace invites relaxation, while the adjacent dining area offers a stylish space for meals with access to the sunny backyard through French doors. A convenient 2-piece bath rounds out the main floor. Upstairs, you'll find a peaceful primary retreat with soft finishes, a stylish feature wall, and two oversized windows that flood the space with light. The private 3-piece ensuite offers comfort and functionality with a glass-enclosed shower. Two additional bedrooms provide flexibility for family, guests, or a home office, all complemented by a full 4-piece bath and a bright upper hallway. The fully developed basement offers incredible versatility, with a spacious rec area, built-in workspace, and a fourth bedroom currently being used as a therapy room. A third full bathroom and a separate laundry room with extra storage complete this level, providing comfort and convenience for busy households. Charming curb appeal welcomes you to the home with a landscaped front yard and a cozy sitting area—perfect for morning coffee under the tree. The private backyard is a true retreat, with a fully fenced layout, mature greenery, and a beautifully maintained deck adorned with string lights—ideal for outdoor dining, entertaining, or simply relaxing. A detached garage adds valuable storage and parking. Perfectly nestled in a peaceful neighbourhood, this home is surrounded by green spaces and is just a short walk to nearby parks where children can play and families can gather. With several reputable schools close by, it offers a nurturing environment for children to grow and thrive. Daily errands and weekend outings are a breeze with a shopping plaza nearby, and for outdoor enthusiasts, scenic Fish Creek Provincial Park is just minutes away—offering endless opportunities for walking, biking, and connecting with nature. This home has a warm, welcoming atmosphere and a great vibe—perfect for creating lasting memories with loved ones.
| COMMUNITY | Evergreen |
| PROPERTY TYPE | Detached |
| BUILDING TYPE | House |
| STYLE | 2 Storey |
| YEAR BUILT | 2004 |
| SQUARE FOOTAGE | 1,526 |
| BEDROOMS | 4 |
| BATHROOMS | 4.00 |
| BASEMENT | Finished, Full |
| AMENITIES | |
| APPLIANCES | Dishwasher, Dryer, Electric Stove, Microwave Hood Fan, Refrigerator, Washer, Window Coverings |
| COOLING | None |
| FIREPLACE | Gas |
| FLOORING | Carpet, Laminate, Linoleum |
| HEATING | Forced Air |
| LAUNDRY | In Basement |
| LOT FEATURES | Back Lane, Back Yard, Front Yard, Landscaped, Lawn, Rectangular Lot |
| PARKING | Double Garage Detached |
| RESTRICTIONS | None Known |
| ROOF | Asphalt Shingle |
| TITLE | Fee Simple |
| BROKER | CIR Realty |
| ROOMS | DIMENSIONS (m) | LEVEL |
|---|---|---|
| 3pc Bathroom | 7`11" x 4`10" | Basement |
| Bedroom | 10`9" x 11`0" | Basement |
| Game Room | 9`10" x 26`6" | Basement |
| 2pc Bathroom | 4`3" x 4`8" | Main |
| Dining Room | 6`11" x 10`8" | Main |
| Family Room | 12`0" x 16`8" | Main |
| Kitchen | 16`3" x 11`5" | Main |
| Living Room | 14`11" x 14`7" | Main |
| 3pc Ensuite bath | 7`2" x 4`11" | Upper |
| 4pc Bathroom | 7`1" x 4`11" | Upper |
| Bedroom | 9`7" x 13`9" | Upper |
| Bedroom | 9`6" x 12`0" | Upper |
| Bedroom - Primary | 12`0" x 11`11" | Upper |

